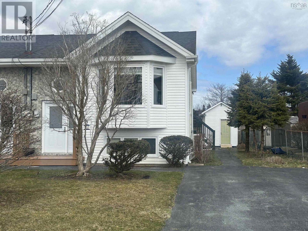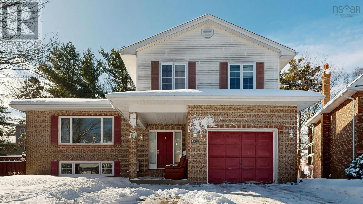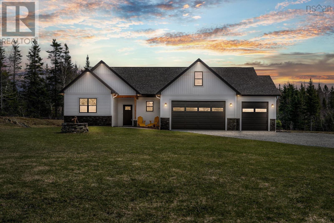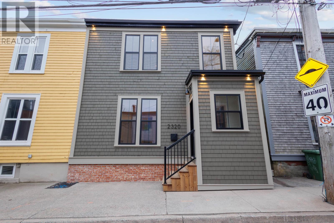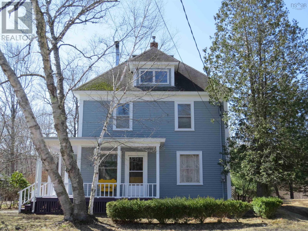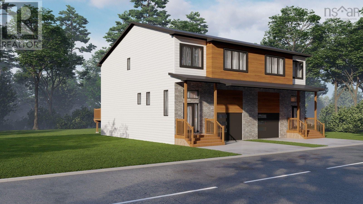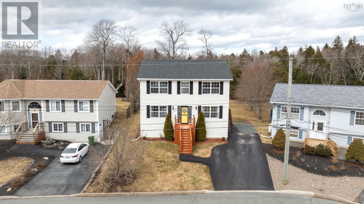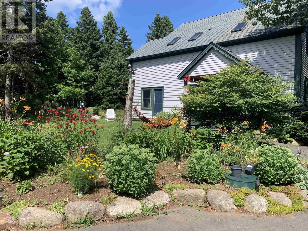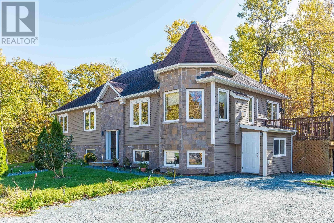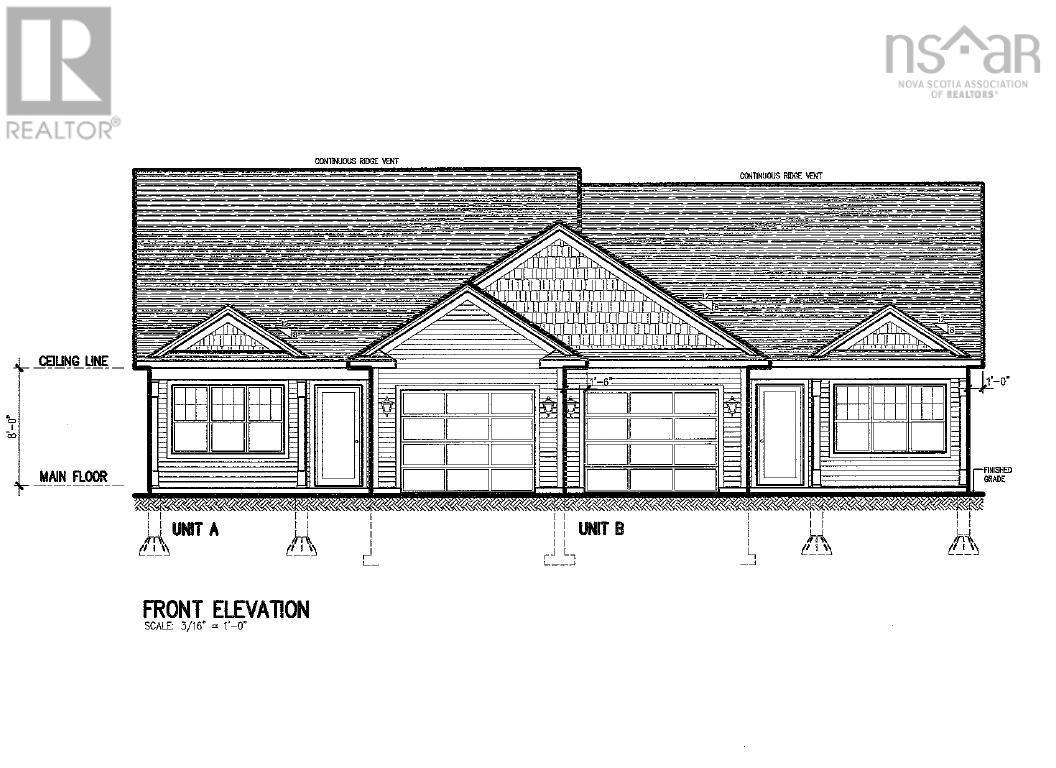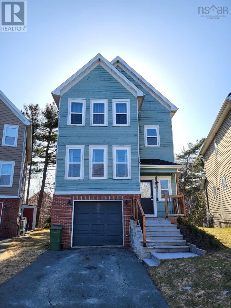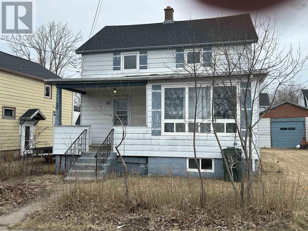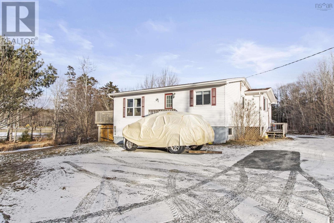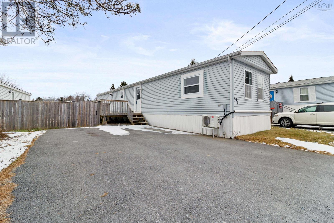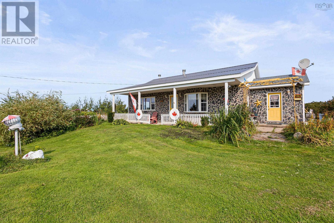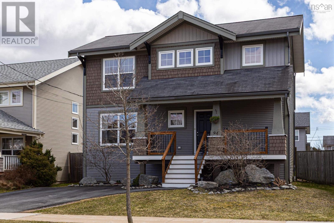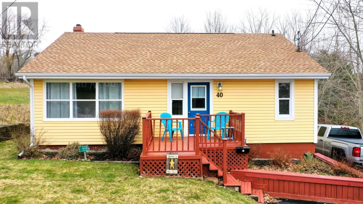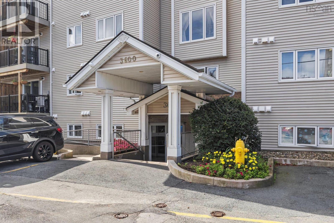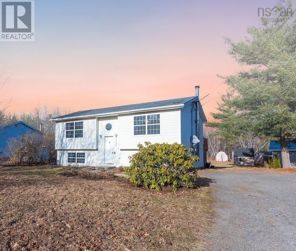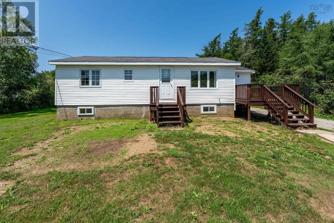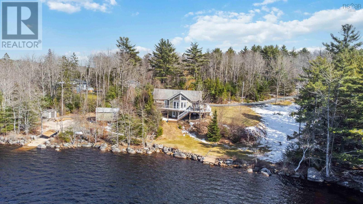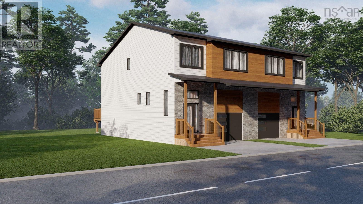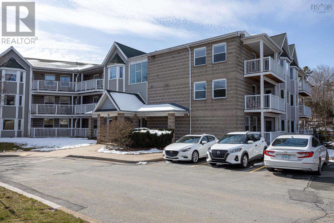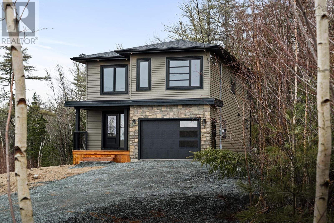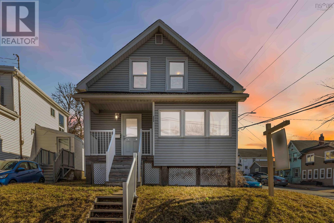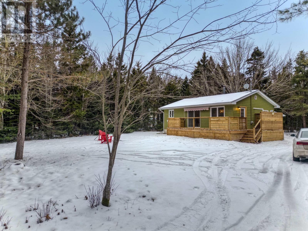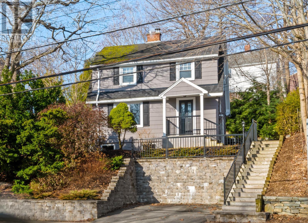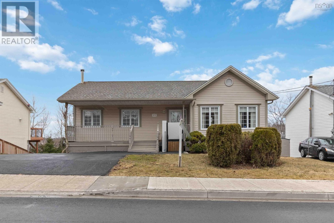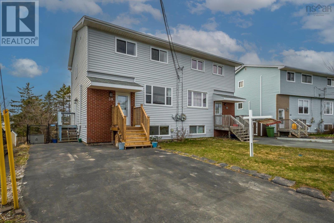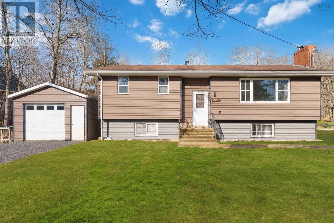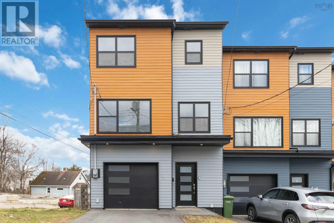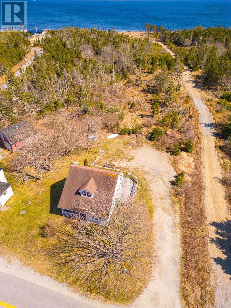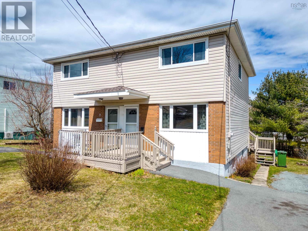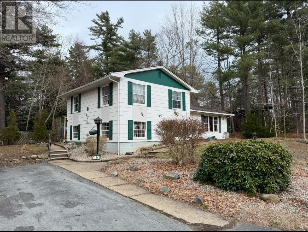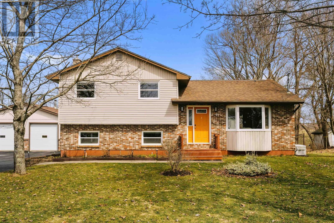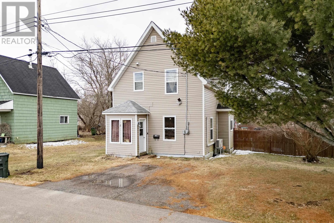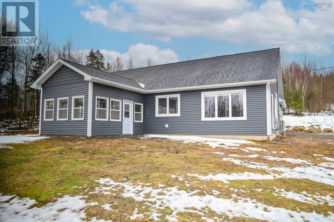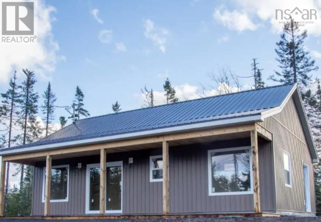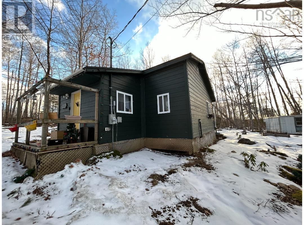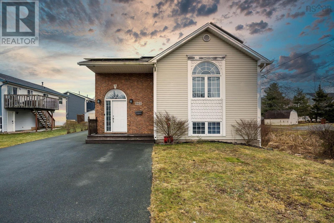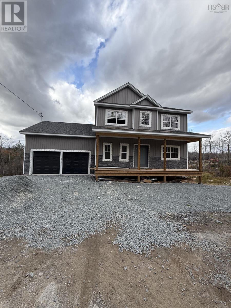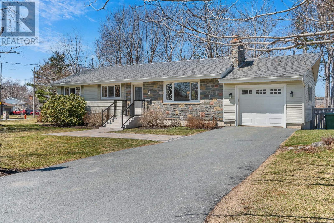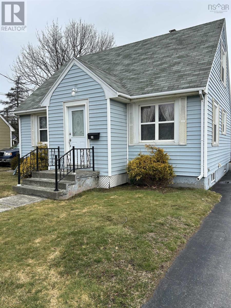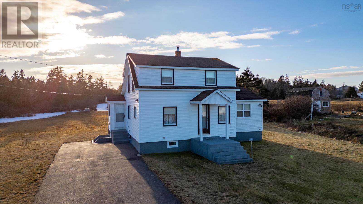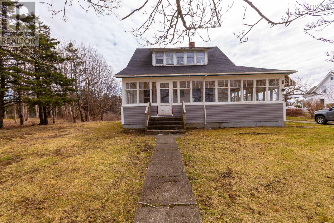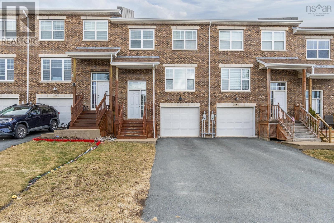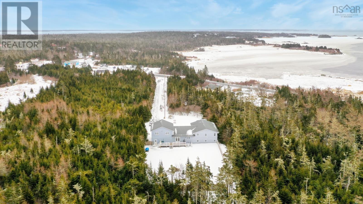20 Heritage Hills Drive
Eastern Passage, Nova Scotia
Pictures Coming Soon..YOUR FAMILY?S HOME AWAITS... at 20 Heritage Hills! This 3-bed, 1.5-bath home is nestled in the heart of beautiful Eastern Passage, just minutes from amenities, walking distance to great schools, and moments from the seaside Boardwalk and Fisherman Cove. This home has been updated and is well-maintained and well-priced! This home has great curb appeal and landscaped yard enjoy gorgeous lilac tree welcoming you to the front door. Enter through brand new front to a sunny foyer leading up to open living are with Hardwood floors. Upstairs is a large living room with bay window, open concept bright and sunny kitchen, and dining room with neutral flooring, plus the 2pc bath finishes this level. The Lower level features a large Master bedroom great second and third bedrooms, full bath and laundry room. This home features lots of storage, patio deck, paved driveway with no major maintenance on the horizon, all you have to do is move in and enjoy! Seller to pay out Hot Water Tank lease with NSP Brand New Samsung Fridge and Stove, GE Washer and Dryer, Brand New Heat Pump top of the line "Lennox, New hot water tank 1yr (warranty on heat pump 10/12 yr) Seller to have some work completed. See notes to agent. (id:25286)
RE/MAX Nova
14 Turnmill Drive
Halifax Regional Municipality, Nova Scotia
Located in Clayton Park West, this side-split home is move-in ready. Welcoming covered front entry to spacious foyer door, the garage and powder room/laundry with easy access to family room. Attractive landscaping and fully-fenced back yard. Interlocking paver driveway for 2 cars. Large eat-in kitchen with bay window and access to upper sundeck. Steps down to family room. Wood stove insert in fireplace and access to lower sundeck. Principal bedroom ensuite and walk-in closet. Two other good-sized bedrooms and full bath with double sinks up. Downstairs is a large rfamily room with big windows. The back area potential bedroom/office has a big window. Area drywalled and only needs the ceiling installed. Lots of storage , water heater and HRV are located below family room. Great neighbourhood close to Sobeys Mall, Canada Games Centre, library, Metro Transit Hub and schools. Come see for yourself, Seller is motivated! (id:25286)
Keller Williams Select Realty
275 East Uniacke Road
East Uniacke, Nova Scotia
Take a closer look at this stunning bungalow located at 275 East Uniacke Rd, East Uniacke. This charming home is just 3 years old and was carefully constructed on an insulated slab complete with infloor heating. The home is truly impressive and measures over 2000 sqft of living space with 4 bedrooms and two very well appointed bathrooms, including a gorgeous ensuite bath complete with a custom built tiled walk in shower. The split bedroom layout is both functional and sought after, offering privacy between bedrooms on the main level. A finished bonus room over the garage is currently used as a 4th bedroom, but could easily double as a home gym, office, or den. With tasteful landscaping and a babbling brook in front of the property the home exudes curb appeal and is sure to impress family and friends alike. Other features of the home include a separate mud room, laundry room, a heated 3 bay garage, a walkout rear patio to a stamped concrete deck, and all this is located on a private 3 acre lot. Be sure to add this home to your viewing list, as you won't be disappointed. An easy commute to Halifax, just over 30 minutes, makes this the perfect location for your next home. (id:25286)
Exit Realty Metro
2320 Maynard Street
Halifax, Nova Scotia
This home was completely rebuilt from the foundation up! This 3-bedroom, 2.5-bath home blends quality construction with a mix of both modern and traditional finishes. The craftsmanship speaks for itself. Hardwood flooring, a spacious custom kitchen, luxurious bathrooms, beautiful mouldings & paneling are all complimented by all the best in mechanical systems including the ducted heat pump which provides year-round efficiency in heating and cooling. The main floor features a functional flow with spacious living and dining areas with kitchen, laundry and a half bath. Upstairs, you'll find three well-sized bedrooms, a bathroom with double-vanity, and a primary suite with its own bathroom and oversized closet. The kitchen leads to a fully fenced yard offering space for children, lounging and entertaining. 1 private laneway to the rear yard allows easy access however fully fenced and protected with a gate to ensure pets and children remain safe. All major systems, finishes, and mechanicals are brand new -I nside and out - just move in and enjoy! (id:25286)
Press Realty Inc.
35 St. Phillips Street
Bridgewater, Nova Scotia
This gracious, older, 5 bedroom home has bright and spacious rooms and has been upgraded over time. With a combination of hardwood and softwood floors, original trim and staircase this home maintains much of its century old charm. A wrap around, covered verandah provides a convenient outdoor sitting area for 3 seasons. Located in the town of Bridgewater it is only minutes from all amenities. This home also features a small " children's staircase" at the back of the house connecting the bedroom area to the first floor. (id:25286)
Exit Realty Inter Lake
B 20 Simona Drive
Dartmouth, Nova Scotia
Welcome to Lot 20 Unit B Simona Drive, Dartmouth located in the picturesque Parks of Lake Charles neighbourhood, this semi-detached 2-storey home with a walkout basement offers the perfect combination of modern design and functional comfort. With 4 bedrooms and 3.5 bathrooms, it's designed to cater to both family living and entertaining. Step into the inviting open-concept main floor where a beautifully crafted kitchen with quartz countertops seamlessly connects to a spacious dinging area and an expansive living room. This bright and airy space is perfect for gatherings. The second floor features three generously sized bedrooms, including a luxurious primary suite with a walk-in closet and a private 4-piece ensuite. The additional bedrooms are bright and versatile, perfectly suited for family or guests. The fully finished walkout basement expands the living area, offering a flexible rec room that can serve as a gym, playroom, or home theatre. The fourth bedroom and a full bathroom on this level provide additional privacy and convenience, alongside a utility room and ample storage space. With its walkout design, thoughtfully planned layout, and premium finishes, this home on Simona Drive delivers everything a homeowner could wish for. (id:25286)
Royal LePage Atlantic
14 Handspike Court
Middle Sackville, Nova Scotia
Welcome home to 14 Handspike Court! This immaculate, updated, 4 bedroom, 2.5 bath two storey home, has a fully finished walk out lower level. It is nestled in a quiet cul-de-sac in the sought-after neighbourhood of Millwood, and offers the perfect blend of comfort and convenience. Featuring an open-concept main level with private den or family room, the home is designed for modern living, with an abundance of natural light flowing throughout. The kitchen / family room overlooks your incredible, private back yard oasis and the trees in the green space beyond. The front of the house welcomes you immediately with large bright rooms that make the space relaxing and comfortable. The upper level boasts three bedrooms plus a dedicated office space, ideal for remote work or study. The extra-large primary bedroom is a true retreat, complemented by a luxurious main bath. Your fully finished lower level provides even more space for family entertainment, recreation, or a private retreat. This level, complete with rec room, bedroom, full bath, craft room and workshop has a private walk-out and the zoning does allow for an income generating self contained unit, if that is something on your list. Your EV has an easy home here at 14 Handspike Court - the home is already wired and ready to charge your vehicle overnight or while you work from home. Your generator panel will give you peace of mind in every storm. Situated on a stunning large lot backing onto designated green space, this home offers tranquility and privacy while being just minutes from top-rated schools, shopping, services, and public transportation. Don't miss this incredible opportunity! (id:25286)
RE/MAX Nova
re/max Nova (Halifax)
2241 Highway 332
Bayport, Nova Scotia
OCEANFRONT PRIVACY. Over two acres of treed privacy, a solidly built 3 or 4 bedroom 2 storey custom built home with commanding water views and 211' of direct oceanfront. An ideal location to swim, kayak and explore the many nearby islands. There is a bunky that has been converted into additional living space for family or guests, a detached single garage, fenced area for the dog, paved driveway, and paths created to meander through your own private forest and enjoy the May flowers, lady slippers and other fauna. Features of the home include beautiful, solid exposed beams, tongue and groove ceilings, hardwood and softwood floors, open concept principal rooms, wood stove, kitchen with cherry kitchen cabinets, main floor laundry/powder room and a main floor bedroom with ensuite. The upper level has a sunny family room and balcony with elevated views of the water, plus three bedrooms and second bathroom. There is a full unfinished basement with outside entrance, heat pump for heating and cooling as well as hot water baseboard heating. Located in Bayport 10 minutes from Lunenburg amenities and close to beautiful Hirtle and Kingsburg Beaches or take the nearby ferry across the Lahave River and down the coast to other beautiful sand beaches. A wonderful place to call home! (id:25286)
Engel & Volkers (Chester)
2706 St. Margaret's Bay Road
Timberlea, Nova Scotia
Welcome to 2706 St. Margarets Bay Rd. This wonderful custom built, 3750 sq ft home sits on a large 12,800 sq ft lot. The home has ample space for all of your family's needs. Upper level has a huge open concept kitchen/living room area with lots of natural light. Also on this level are the primary bedroom with ensuite, and 2 other large bdrm's. New hardwood floors and steps installed in 2022. Office space, laundry room and 2 other bathrooms are also on this floor. Downstairs you will find another 3 large bedrooms- one of which is presently being used for a home based business. Lower level is also roughed -in for a kitchen, and is very easy to convert to a 2 or 3 bedroom rental unit if so desired. Owner has installed in-floor hot water heat on this lower level to keep you warm and cozy through the winter months. 4 other mini-splits throughout the house will keep you comfortable all year round. Main source of heat is propane. Security system, sound proof walls and energy certified. The huge lot allows you to build a secondary suite. A great backyard, deck, and lots of parking space are just some of the other features of this great place to call home. A great location in Timberlea with close access to everything! (id:25286)
Royal LePage Atlantic
8 Abbey Road
Garlands Crossing, Nova Scotia
Welcome to 8 Abbey Road?an elegant and thoughtfully designed semi-detached home in the newest phase of The Crossing, Nova Scotia?s most sought-after retirement community. Perfectly positioned to capture sweeping valley views and featuring 2 bedrooms and 2 full bathrooms. Step inside to a bright, open-concept layout where the kitchen, dining, and living areas flow seamlessly?ideal for entertaining or simply enjoying your day-to-day. The kitchen is beautifully appointed with plenty of cabinetry, a walk-in pantry, and generous counter space to inspire your inner chef. Just off the living room, a bright sunroom provides the perfect spot to relax with a book or take in the peaceful surroundings. The spacious primary suite offers a walk-in closet, a double vanity, and a walk-in shower?bringing a touch of luxury to your daily routine. Additional features include a heat pump for year-round comfort, an attached garage, and an 8-year Lux Home Warranty for added peace of mind. Landscaping and paved driveway are included. Located just minutes from grocery stores, restaurants, the hospital, and all amenities in Windsor and 40 minutes to Halifax. Downsizing has never looked?or felt?so good. (id:25286)
Royal LePage Atlantic - Valley(Windsor)
79 South Ridge Circle
Dartmouth, Nova Scotia
Welcome to this lovely 3 bedroom home nestled on a quiet, family-friendly cul-de-sac in the sought-out area of Lancaster Ridge in Dartmouth. Perfect for a couple or a young family, this home offers a secure and peaceful setting while being conveniently located near Mic Mac Mall, Dartmouth Crossing, French Immersion schools, and a beautiful lake. This well-maintained property boasts a newer roof (just 3 years old) and efficient heat pump to keep you comfortable year-round. With 3 fully furnished levels, there's plenty of space to enjoy. The main living areas are warm and inviting, while the private backyard provides a perfect retreat for relaxation or entertaining. A garage offers additional storage and parking convenience. Don't miss out on this fantastic opportunity to own a beautiful home in a prime location! (id:25286)
Exit Realty Metro
45 Ashby Road
Sydney, Nova Scotia
Welcome to this Charming and updated home in a great location of Sydney, close to all amenities, this beautiful 3 plus one bedroom house with 2 bathrooms located in a convenient location of Sydney, bright and large living space and large kitchen with modern updates which enhance both style and functionality. Walk out basement presents endless possibilities such as home office or in-law suite, recent upgrades add even more value to this house situated in a highly desirable area, Detached Wired Garage add values to this beautiful home, fantastic opportunity to own a well kept home in a prime location, book your viewing today. (id:25286)
Roger Burns Real Estate Ltd.
1661 Beaver Bank Road
Beaver Bank, Nova Scotia
Invest in Your Future: This Charming Raised Bungalow in Beaver Bank is now available. It's time to unlock the potential of multigenerational living with this raised bungalow, ideally located just steps from the Kinsac Ball Field. Nestled along the banks of the picturesque Beaver Bank River, this home offers both a serene lifestyle and a fantastic investment opportunity. In the main living space, discover 2 cozy bedrooms and a bright, well-appointed bathroom on the upper level. The spacious living room, featuring expansive windows, provides stunning river views. The In-Law Suite on the lower level presents a 1-bedroom unit complete with an open-concept living area and kitchen. It even has it's own private entrance. This space is ideal for extended family members, guests, or even as a rental unit to generate additional income. This can be a smart investment for those looking to accommodate multiple generations under one roof. Don?t miss out on this unique blend of comfort, nature, and opportunity. Call your favourite agent to book your own private showing. (id:25286)
Century 21 All Points
490 Glen Rise Drive
Beaver Bank, Nova Scotia
New roof, new vibes! - Installed April, 2025 for years of protection and curb appeal! Welcome to the popular Woodbine Mobile Home Park, where your dream one level lifestyle awaits. Get ready to unleash your inner chef and host fabulous gatherings in your large kitchen, complete with shiny stainless steel appliances! Down the hallway, you'll discover a spacious Primary bedroom featuring not one, but two double closets?perfect for all your wardrobe wonders. Plus, there are two additional bedrooms, a handy linen closet, and even a laundry area (yay for included washer and dryer!). Step outside, and you?ll find a convenient shed for stashing your tools or outdoor toys, all nestled in a fully fenced in yard that backs onto lush green space, giving you that extra room to breathe and play. Have kids or grandkids? You're in luck - they will love the fantastic playground just steps away from your back door. And don?t worry about parking?there's a paved driveway spacious enough for four vehicles! Get in touch with your favourite agent today to book your very own private tour and start your new adventure! (id:25286)
Century 21 All Points
316 Brinton Road
Port Lorne, Nova Scotia
This charming 2-bedroom bungalow is nestled in a quiet neighbourhood, offering a serene escape on 24 partially cleared acres, perfect for outdoor enthusiasts and nature lovers. The property boasts breathtaking views of the Bay of Fundy and stunning sunsets, providing a picturesque setting for relaxation and enjoyment. Nearby amenities include a fire department, cove, and wharf, enhancing the convenience of this idyllic location. Designed for main floor living, the home features an open concept design that offers a seamless and convenient living experience. Custom solid wood kitchen cabinets and laminate plank flooring create a warm and inviting atmosphere inside. Outdoor living is equally enjoyable with a covered front porch and a side patio, perfect for entertaining and relaxation. Heating is efficiently managed with an oil drip stove, forced air oil furnace, and electric heat, with a new oil tank and furnace installed in 2018. The durable metal roof, installed in 2012, ensures longevity and low maintenance. The unfinished poured concrete basement, complete with spray foam insulation and a rough-in for an additional bathroom, offers potential for customization and expansion. The spacious 24x32 insulated garage, equipped with wood stove and 2-piece bath, is ideal for storage, a workshop, or parking. The expansive 24 partially cleared acres provide ample space for gardening, recreation, future development, or severing building lots. On this property, you'll also find a delightful assortment of fruit-bearing plants, including a plum tree, an apple tree, blueberries, raspberries, and grape vines. This property is perfect for those seeking a peaceful retreat with modern amenities and the potential for further personalization. Don?t miss the opportunity to make this charming bungalow your forever home! Schedule a viewing today and experience the beauty and tranquility of this unique property. (id:25286)
Century 21 All Points
94 Grindstone Drive
Halifax, Nova Scotia
Welcome to Kidston Estates! 94 Grindstone has it all: Charm, well maintained, has 3 + 1 bedrooms and 4 baths, and an amazing 2 tiered deck leading to a fully fenced backyard! Don?t wait on this one. The very bright main floor has an open concept living room, dining room and kitchen and patio doors leading to the 2 tiered deck. A convenient powder room is just off the front entry. The upper level has three bedrooms and two full baths, including the primary with walk in closet and full ensuite. The lower level is very bright as well with an L shaped rec room, and a flex room which could be den/office or 4th bedroom. Another full bath and laundry is on this level. Recent upgrades include kitchen appliances and ductless heat pumps on the main level, lower level and primary bedroom. Paved parking at the front for two vehicles. The fenced backyard is completely landscaped and has a storage shed. This is a perfect location, close to all amenities, walking distance to schools and just a short drive downtown! (id:25286)
Red Door Realty
40 Holmes Hill Road
Hantsport, Nova Scotia
Located in the sought after town of Hantsport this lovingly maintained 3 bedroom, 1.5 bath home sits on a double lot and has much to offer. With Hwy 101 access and easy commute to Halifax; along with close proximity to schools, shopping, hospital, farm markets, Ski Martock, playgrounds, beaches, parks (including a dog park), public pool, tennis court, and lakes; you have everything you need in a great community setting. Hantsport also features July 1 Canada Day events and activities as well as community yard sales. The curb appeal of the home boasts a double parking space at the front with a single paved driveway to the back of the house, a retaining wall with steps leading to a cozy front deck and entry to the main floor of the home. The home is a side split or raised bungalow entry with a full bath, living room, galley style kitchen, separate dining room with pellet stove, three bedrooms and a sunporch leading out to the large private back deck. The primary bedroom and sunporch are an addition from approx. 35 years ago and are located at the back of the home providing quiet and privacy. Off the kitchen there are stairs leading to the side entrance and lower level of the home. You will find a half bath, rec room, laundry room, and utility/work shop on this level. Some updates include roof shingles (2023), kitchen countertops/sink/fixtures (2024), laundry room subfloor/flooring/Gyproced walls/freshly painted (2024), rec room flooring/pot lights/surround sound/fresh paint (2023), fresh paint and flooring in main level bathroom, and a Harmon pellet stove (approx. 12 yrs). The back yard is open and offers loads of entertaining space for family and friends; as well as providing a great play area for children. There is an oil furnace in the home but no oil tank, there are baseboard heaters, heat pump and pellet stove. The home uses municipal water and septic services. The property also provides two sheds, one is wired. You won?t want to miss out on this. (id:25286)
Engel & Volkers (Wolfville)
310 3600 John Parr Drive
Halifax, Nova Scotia
This 1-bedroom + den, 1-bath condo is perfect for first-time buyers, young professionals, or those looking to downsize without sacrificing style. Step inside to an open-concept living space that has been freshly painted with new light fixtures featuring a cozy wood-burning fireplace, and large windows that flood the unit with natural light. The well-appointed kitchen boasts modern appliances. The primary bedroom is generously sized, while the den offers flexibility as a home office, guest room, or creative space. The bathroom is complete with a new Bath Fitter tub. Enjoy the added convenience of in-unit laundry and a private balcony?ideal for morning coffee or evening relaxation. This well-maintained, pet-friendly building offers an on-site gym, assigned parking, and a fenced-in dog park?a rare find in Halifax! Located just minutes from downtown, the Hydrostone Market, parks, and public transit, this condo offers easy access to all the best that the North End has to offer. (id:25286)
Keller Williams Select Realty
1124 New Road
Aylesford, Nova Scotia
Welcome to this beautifully updated 3-bedroom, 2-bathroom home with a bonus den/office, offering 1,287 sq. ft. of finished living space and situated on a spacious nearly half-acre lot. Located just seconds from Highway 1 and a short drive to Kingston, Greenwood, and all amenities, this property strikes the perfect balance between modern upgrades and cozy charm. Inside, you'll find recent renovations throughout, including refinished kitchen cupboards, a stylish new backsplash, updated bathrooms, fresh flooring, new trim, and more! The bright, inviting eat-in kitchen is ideal for family meals, while the private rear deck offers a peaceful space for entertaining or relaxing outdoors. The home also features a partially finished basement, providing plenty of storage, and two sheds for added convenience. Enjoy the comfort of electric baseboard heating, supplemented by a cozy woodstove?perfect for those chilly winter nights. If you're looking for a move-in-ready home with thoughtful updates, a great location, and ample space both inside and out, this is the one! Don't miss out?schedule a viewing today! (id:25286)
Royal LePage Atlantic (Greenwood)
1439 Second Division Road
Meteghan River, Nova Scotia
Welcome to 1439 Second Division Road in Meteghan Station. Situated in a quiet neighborhood, this charming two-bedroom bungalow is an ideal starter home or income property. Perfectly situated just minutes from all the amenities offered by the French Acadian village of Clare and only 20 minutes from University St. Anne. As you step inside, you'll find a welcoming foyer leading to a versatile laundry room/office. The spacious kitchen features a movable island, offering flexibility for your cooking and dining preferences. The kitchen seamlessly flows into the living room and dining area, creating an open and inviting space. Down the hall, you'll discover a full bathroom and two cozy bedrooms. The home is heated by a heat pump or a kerosene heater, both located in the open kitchen area. The backyard offers plenty of space for various projects or leisure activities. A 12'x12' shed is included with the property. Additionally, the septic tank has recently been pumped for your peace of mind. Recent renovations include a 3-year-old asphalt roof and hot water tank, as well as a new heat pump, water pump, and water tank installed in 2023. With a bit of TLC, this home could become the perfect investment. Don't miss out, schedule your showing today! (id:25286)
RE/MAX Banner Real Estate
83 Loon Lane
Newburne, Nova Scotia
Lakefront luxury! Tucked along 284 feet of prime waterfront on Indian Lake, this custom-designed, meticulously maintained beauty was built to vibe with its natural surroundings. Enjoy a massive wrap-around deck for morning coffee and sunset drinks, a private dock and boat slip, a firepit for late-night gatherings, and even a workshop for all your weekend projects. The open-concept main floor is full of light with cathedral ceilings, warm wood floors, and big, bright windows showing off impressive lake views from every angle. The kitchen, complete with a breakfast bar and adjoining dining area, is both stylish and functional - ideal for hosting or everyday living. The living room brings the focus to surrounding nature and is a welcoming space to connect with friends and family. Head downstairs to the fully finished walk-out lower level, where you'll find space to relax, play, and live your best life! Family room, office space, workout area - the options are endless! Also on this level, enjoy a guest bedroom, half bath, garage, and more! Year-round comfort is always dialed in with ductless mini-splits, a cozy pellet stove, and hot water baseboards. The garage is wired, gyproced, and ready for your preferred use of space. 83 Loon Lane isn?t just a house - it?s where your lakefront lifestyle begins. Whether it?s your weekend retreat or full-time sanctuary, this is the home to make memories that will last a lifetime! (id:25286)
Exit Realty Inter Lake
A 20 Simona Drive
Dartmouth, Nova Scotia
Welcome to Lot 20 Unit A Simona Drive, Dartmouth located in the picturesque Parks of Lake Charles neighbourhood, this semi-detached 2-storey home with a walkout basement offers the perfect combination of modern design and functional comfort. With 4 bedrooms and 3.5 bathrooms, it's designed to cater to both family living and entertaining. Step into the inviting open-concept main floor where a beautifully crafted kitchen with quartz countertops seamlessly connects to a spacious dinging area and an expansive living room. This bright and airy space is perfect for gatherings. The second floor features three generously sized bedrooms, including a luxurious primary suite with a walk-in closet and a private 4-piece ensuite. The additional bedrooms are bright and versatile, perfectly suited for family or guests. The fully finished walkout basement expands the living area, offering a flexible rec room that can serve as a gym, playroom, or home theatre. The fourth bedroom and a full bathroom on this level provide additional privacy and convenience, alongside a utility room and ample storage space. With its walkout design, thoughtfully planned layout, and premium finishes, this home on Simona Drive delivers everything a homeowner could wish for. (id:25286)
Royal LePage Atlantic
408 83 Kearney Lake Road
Halifax, Nova Scotia
Welcome to this ideally located condo in Halifax! This beautifully updated condo features a large bright living room open to the dining area and kitchen! 2 well sized bedrooms with great closet space, a large full bathroom and in unit separate laundry and storage area. You will be impressed with the upgrades including; new laminate flooring, freshly painted with updated baseboards and trim, countertops and subway style backsplash, fixtures, new deck and so much more! Your condo features in ground pool, tennis courts and playground, all while only minutes to all amenities, transit, shopping, restaurants and more! Schedule your viewing today and check out the v-tour link for a virtual walk through! (id:25286)
Keller Williams Select Realty
34 62 Janda Crescent
Tantallon, Nova Scotia
Welcome to Glen Haven Estates, a coastal community, on the scenic Lighthouse Rte, 40 minutes from Halifax with all the amenities you need only 10 minutes away. Indulge in The Elm, an exceptionally versatile two-storey home that is sure to leave a lasting impression! Enjoy quality finishes designed to offer a seamless open-concept floor plan. With 4 bedrooms and 3.5 baths, including a fully finished basement boasting a delightful large rec room, the fourth bedroom and bath, this home is perfect for the growing family. The single car garage allows plenty of room for parking and storage. This home provides premium standard selections, and upgrades including black windows and doors, two ductless heat pumps, quarts countertops, and cozy electric fireplace, a feature to cherish during the winter months. Inquire today for all the details. This location is prime with the ocean minutes away, country living close to the city, and shops and restaurants close by. All this, and along with the confidence of a 10-year Atlantic Home Warranty and a 1 year builders warranty to commence at closing, this home truly has it all. (id:25286)
Engel & Volkers
234 Windmill Road
Dartmouth, Nova Scotia
Welcome to 234 Windmill Road, a beautifully renovated home on a prominent corner lot in one of Dartmouth?s most revitalized and sought-after neighborhoods. This charming 1.5-storey property has seen extensive upgrades, including new siding, windows, doors, and full professional insulation throughout the walls, attic, and basement for optimal comfort and efficiency. Inside, you'll find a modern kitchen and updated bathroom, along with a high-efficiency propane gas furnace that keeps heating costs low. The layout offers three bedrooms, a sunroom, and a cozy porch?ideal for everyday living or entertaining. A detached garage with a wired workshop or she-shed provides bonus space for hobbies or storage. Zoned corridor, this landscaped 3,300 sq. ft. property offers excellent development potential and was previously rented for $2,400/month plus utilities?a smart choice for homeowners, investors, or builders alike. (id:25286)
Century 21 Optimum Realty
5 Duck Pond Road
Five Houses, Nova Scotia
Wow! You will not find a MOVE IN READY home with this price! Come check out 5 Duck Pond Rd. now or you will miss out. I want to point out there is deeded access to the beach just a 2 minute walk. This beautifully updated home has a heat pump, 100-amp electrical service, a new septic system, a wood stove, click vinyl flooring, fresh paint, a new bathroom vanity, new windows, a new submersible well pump and tank, a wood shed, and a wrap-around deck, appliances, and so much more. Flooded with natural sunlight, this home is designed for easy maintenance and comes equipped with essential appliances, including a stove, refrigerator, washer, and dryer, along with a drilled well and professionally installed septic system. Just turn the key and start enjoying your new home. Conveniently situated just 6 minutes from Bass River for sea bass fishing, 15 minutes from grocery stores and a beer/wine shop in Masstown, 30 minutes from Ski Wentworth, and near 4-wheel trails, this location offers a variety of activities. Plus, it?s only an hour from HRM. Don?t let this opportunity slip away?schedule a showing today! (id:25286)
Century 21 Trident Realty Ltd.
119 Crichton Avenue
Dartmouth, Nova Scotia
Classic Crichton Park Charm?Across from Birch Cove Park & Lake Banook. This classic two-story home in the heart of Crichton Park is full of character, history and warmth?directly across from Birch Cove Park and beautiful Lake Banook. Thoughtful updates and quality improvements throughout reflect a clear pride of ownership. Inside, you?ll find a timeless layout beginning with a welcoming foyer and beautifully refinished hardwood floors. The smart, practical floor plan flows from the cozy living room into the open-concept kitchen and dining area. A patio door leads to a stunning backyard with an English-style stone patio?perfect for relaxing or entertaining. The kitchen is well-appointed with granite countertops, subway tile backsplash, recessed lighting, updated appliances, and solid oak shaker-style cabinetry. Upstairs, the second level offers three good-sized bedrooms and an updated 4-piece bathroom. The trim, fit, and finish throughout the home are excellent?it simply feels like home. Walk to Crichton Park Elementary, Downtown Dartmouth, Mic Mac Mall, the beach, and more. A special home in one of Dartmouth?s most sought-after neighbourhoods. (id:25286)
RE/MAX Nova
274 Stokil Drive
Lower Sackville, Nova Scotia
This sweet bungalow has been well maintained by its builders and ONLY owners. It is a quaint 3-bedroom 2 full bath home located in a desirable neighborhood of Lower Sackville. This home offers a cozy living room, a bright open concept kitchen that allows views from the windows and out on the deck onto the private green belt exterior of the property. The back yard is rolling and has two levels with 3 sheds for housing any of your outdoor supplies. With 2 spacious bedrooms upstairs, the full bath and plenty of closets and linen space this home has such great potential for any growing family or even for downsizing. Down stairs you have a large space for a rec room, the 3rd large bedroom and the 2nd full bath. You also have the utility / laundry room, and storage space for any extras you may want to tuck away. One could argue that this space could be a great in law suite since it has an entrance that steps out to its own deck around the back of the house. The home is hot water base board heated with a fiberglass oil tank, along with a mini split heat pump system on the main floor. It has been roughed in for central vac, offers an alarm system, includes all appliances, along with a new roof in 2022. There is a wheel chair lift attached to the front deck and can be left or arrangements can be made to have it removed prior to closing. The double car driveway also allows plenty of parking. Gardens and plants top off the property in the summer when things are in full bloom. This is a home that wont last long, so book your viewing today! (id:25286)
Exit Realty Metro
38 Rosewood Lane
Eastern Passage, Nova Scotia
Welcome Home! Beautifully maintained and updated 3 bedroom 2 story home located in the charming seaside community of Eastern Passage. You will fall in love with the beautiful flow of this adorable home! As you enter, there is ample space to tuck away your outerwear and head up 2 steps to the large living room, generous dining room with double doors to your huge deck, and stunning NEW kitchen installed in December 2024 complete with lighted display cabinet, 4 beautiful new stainless steel appliances and convenient storage closet. This level boasts beautiful new flooring as well. Heading upstairs you will find an oversized primary bedroom, with a large double closet complete with closet organizers to maximize storage space making organization easy, there are 2 very large windows making this room delightfully bright, 2 additionally good sized bedrooms, a lovely upgraded bath, and convenient linen closet complete this level. The basement consists of generously sized recreation room which currently doubles as office space, a powder room, a laundry area and workshop with plenty of space including a great workbench for your projects. The laundry/workshop area is mostly gyproced, has very high ceilings and a solid steel door leading to your fully fenced level west facing yard which backs on a treelined narrow greenspace for added peace, beauty and a bit of extra natural privacy. Upgrades include: (some only a few months old, others, within the past few years) Ikea kitchen, Stainless Steel appliances (Dec "24), most flooring including laminate, Vinyl and vinyl click, both baths, all light fixtures, smart thermostat, 2 Heat Pumps, windows (exception:2 in laundry area), interior doors, colonial trim. So much to enjoy in this lovely community such as beaches, parks, golf, and who could forget the stunning, picturesque Fishermans Cove with its boardwalks filled with quaint boutiques, restaurant, ice cream shop and Maritime arts and crafts. What is not to love!!! (id:25286)
Sutton Group Professional Realty
1586 Webster Street
Coldbrook, Nova Scotia
Discover this well-maintained split-entry duplex, offering a wealth of possibilities for both investors and homeowners alike. The upper level, recently remodeled and currently vacant, boasts three bedrooms and a full bathroom. Enjoy a functional kitchen with laundry area, and a generous living room featuring a cozy wood stove, complemented by a ductless heat pump for optimal heating and cooling efficiency. The lower level presents a self-contained two-bedroom, one-bathroom unit, complete with an inviting eat-in kitchen, a comfortable living room, and a separate laundry room. Recent upgrades include a new range hood and exhaust fan, making this unit an attractive rental option. Currently tenant-occupied at $1,260 per month plus utilities, this fixed-term lease extends until the end of August, ensuring immediate rental income for the savvy investor. This property is enhanced by two separate driveways and a newly constructed garage (39.5' x 15'), equipped with wiring, new siding, shingles, and garage doors. Strategically relocated from the original garage (now removed), this new placement opens up the potential for subdividing the expansive 18,000 sqft lot, subject to approval from the Municipality, Department of Transportation, and Municipal Engineering services. Zoned R2, this property presents a myriad of opportunities for future development. Currently there is no vehicle access to the new garage however buyer's can choose to do so themselves if they wish. Additional enhancements include high-quality vinyl siding, added insulation around all four sides, and blow-in attic insulation, ensuring energy efficiency and comfort. Ideally situated just minutes from Highway 101 (Exit 14), this property is perfect for investors, multigenerational families, or those seeking to convert to a single-family home. Don?t miss this unique opportunity that combines flexibility with significant growth potential. (id:25286)
Exp Realty Of Canada Inc.(Kentville)
23 Ropewalk Lane
Dartmouth, Nova Scotia
This modern 6-year-old end-unit townhome offers a fantastic layout with 3 bedrooms, 4 bathrooms, and an attached garage. The kitchen opens to the dining area and features lovely views of the Halifax Harbour. The spacious primary suite includes a walk-in closet and a private ensuite. Ideally located just a short walk to downtown Dartmouth, grocery stores, cafes, and more. Conveniently on a bus route and only 15 minutes to downtown Halifax, local universities, and the NSCC campus. (id:25286)
Keller Williams Select Realty
1209 Stoney Island
Stoney Island, Nova Scotia
Oceanfront 3 bedroom, 2 bath home nestled on 4 acres with 148 feet of bold oceanfront! This home was recently renovated throughout in 2006. Including the interior, plumbing, electrical, exterior siding, etc. The main level contains an upgraded kitchen with custom cabinets, stainless steel appliances, and island that is open to the dining area with patio doors leading to the spacious patio. A living room, laundry / bathroom and an additional four-piece bathroom complete the main level. The upper level is comprised of three bedrooms including a primary with spacious walk-in closet and office space. The community offers several beautiful saltwater beaches, great hiking trails and recreation facilities for a healthy active lifestyle. Located 8 minutes from Barrington where all necessities are available, this move in ready seaside escape offers comfort and coastal beauty. (Roof is being re-shingled prior to closing) (id:25286)
Keller Williams Select Realty
891 Catalina Lane, Fales River Subdivision
Greenwood, Nova Scotia
Whether you are looking for a starter home or looking to downsize, this affordably priced 3 bedroom, one and a half bath home could be perfect for you. Located on Catalina Lane, and within a minute to the Greenwood Mall and within minutes to 14 Wing Greenwood, this home is ideally located. All bedrooms, the main bathroom, living, kitchen and dining rooms are located on the main floor. Downstairs you will find a half bath and a large rec. room area. Outside, a 16 x 23ft. carport offers great relief from rain and snow. Also, in the backyard there is a 10 x 10ft. deck and an 8 x 8ft. shed. A few minutes walk will find you at the Fales River Park and trails running through the woods and along the river. A nearby dog park is a great place for your pooch to socialize. (id:25286)
Exit Realty Town & Country
7a Centre Street
Dartmouth, Nova Scotia
Step inside this lovely well priced semi detached home located in a neighborhood with amenities within walking distance such as elementary school, large grocery store, bus route, even a beach and playground around the corner. Many recent improvements - roof, windows, front and back steel doors, decks, sever line, furnace, oil tank, bathroom, oil fired hot water tank and brand new IKEA kitchen this year. House has totally been repainted. Bright living room has original oak hardwood flooring leading to large eat-in kitchen. Upstairs renovated bath and 3 well sized bedrooms all with oak hardwood. Basement level is unfinished and certainly could be finished by the new owners for extra space. Everything has been done and shows so well. (id:25286)
Sutton Group Professional Realty
93 Parkdale Avenue
Bridgewater, Nova Scotia
Welcome to 93 Parkdale Avenue, a hidden gem in one of Bridgewater?s most charming and quiet neighbourhoods. This spacious 1870 sq. ft. home is full of potential and ready for its next chapter. Built with a solid foundation and strong bones, this 50-year-old property offers the perfect canvas for your renovation vision. Whether you?re a first-time buyer looking to invest sweat equity, a flipper, or someone with an eye for design, this home is brimming with opportunity. Nestled on a peaceful street in town, the location is unbeatable?close to all amenities yet tucked away in a serene setting. One of the standout features of this property is the expansive backyard that stretches all the way to the duck pond, creating a peaceful, nature-filled escape right in your own backyard. With generous interior space and outdoor room to roam, this property is a rare find for those looking to build value in a sought-after area. Don?t miss your chance to bring this home back to life and make it your own. (id:25286)
Exit Realty Inter Lake
93 Elmsdale Road
Elmsdale, Nova Scotia
Welcome to 93 Elmsdale Road! This cozy three bedroom two bath home has everything you would need! Many upgrades have been done including WETT certified pellet stove, updated kitchen and bathrooms, new windows on lower levels, in-floor heat in the basement, Generac generator on its own panel, ducted heat pump, new hardwood flooring and stairs, and wall mounted plumbing system and many more. Bonus room on the lower level can be used as an office or below grade bedroom! Enjoy the backyard with a large deck and fenced in backyard with pretty views. Need storage not a problem! Enjoy your 30 by 30 insulated two car garage and 10 by 14 shed! Have a party there is endless parking in this paved driveway! Property can also be used as commercial. Close to all amenities and just 20 mins to the city! (id:25286)
Sutton Group Professional Realty
27 Patterson Street
Amherst, Nova Scotia
Great Starter Home in a Convenient Location This 3-bedroom, 1-bath home is a solid option for anyone looking to get into the market. Located close to all levels of school and daycare, it's a great fit for young families or anyone wanting to be near essential amenities. Inside, you'll find a spacious eat-in kitchen with a cozy pellet stove, a comfortable living room with a mini split for efficient heating and cooling, and a separate main floor laundry area for added convenience. The layout is simple, functional and easy to maintain. Out back, the fenced in yard is perfect for kids or pets, and there's a nice deck for relaxing plus a shed for extra storage. If you're looking for an affordable, low-maintenance home in a handy location, this one is worth a look! (id:25286)
Coldwell Banker Performance Realty
1130 Prospect Road
Rockland, Nova Scotia
Your private rural home is found in this property coupled with an elegant style. The setting, 2+- acre serene lot located on the south mountain of the Annapolis Valley offers a sought after modern design with the perfect combination of country living. Surrounded by trees on a gently sloping lot a minor landscaping allowance is negotiable. The neighbourhood is known for a welcoming atmosphere, community activities and a is minutes from the bustling and growing Town of Berwick. Inside you will find all of the plus features for families of many demographics. The design is an open concept main living area with living, dining, expansive chefs delightful kitchen an expansive island for long chats and family gatherings. The built in design of the kitchen is well planned and coupled with an abundance of natural light. The open concept design offers two options for the dining area, a spacious great room feel cozy and three season sunroom. Three spacious bedrooms including the master ensuite with walk in closet are found on this level and a second full bath. The side entrance hosts the laundry area. The den or fourth bedroom are located on the second level, pleasant addition of space for guests and family living. This one owner home was custom build with space, style and comfortable stylish living in mind with not a detail missed. Comfortable infloor heat coupled with heat pump add to the ease of this design. Main level doorways are accessible. Pride of ownership is evident. Enjoy lifestyle in the Annapolis Valley. More photos will be posting soon. (id:25286)
RE/MAX Advantage
99 Loon Point Trail
East Uniacke, Nova Scotia
The Villages of Long Lake is a Bare Land Condo Development on the Shores of Long Lake in East Uniacke. It is only 30 minutes from Burnside, 35 minutes from Halifax, Dartmouth and the Airport. Every lot in the development includes deeded access to this PRISTINE Lake. The very affordable condo fee takes care of road and lake access maintenance, pumping and cleaning of your septic tank and use of the 3 lake access points. We have a number of very affordable homes for sale on Loon Point Trail. The Forget Me Not design features a spacious open living room and kitchen and is available in two versions. A 2-bedroom with 1.5 baths, or opt for a 3 bedroom with a single bath. Lots of options to allow you to create a study, office or simply have an additional bedroom. A generous 216 sq ft veranda completes the space. We also have a number of raw land lots available from ? of acre in size and larger. Land price starts $57,385.00 We can also provide site services, driveway, lot prep for a house, well and septic system. We can also build your custom dream home. (id:25286)
RE/MAX Nova
2546 Virginia Road
West Springhill, Nova Scotia
This is your chance to own a charming, rustic home on 5.5 acres at a price rarely seen in today?s market! With recent updates including new shingles, wiring, plumbing, and a Mitsubishi heat pump, this home is move-in ready while still offering plenty of potential to make it your own. Inside, you'll find a spacious and bright family room, a cozy wood stove, and a loft-style bedroom added in the last four years. Surrounded by mature maple trees, the property features two sheds?one for wood storage and another set up as a chicken coop. Enjoy private trails for hiking and snowshoeing right on your land. Located just 10 minutes from Annapolis Royal, this home is close to Raven Haven, Milford House, and Kejimkujik National Park, offering endless outdoor adventures. At this price, mortgage payments are likely lower than today's average rent, making it a smart investment in your own home and land. (id:25286)
Exit Realty Town & Country
662 Caldwell Road
Dartmouth, Nova Scotia
Welcome to 662 Caldwell Rd, a meticulously maintained and energy-efficient home that boasts a gourmet kitchen outfitted with high-end appliances, including a gas stove and barbecue, ideal for culinary enthusiasts and unforgettable gatherings with family and friends. The living and dining spaces are designed to accommodate entertaining guests, hosting formal dinners, or enjoying intimate family moments. This residence features a solar system and a ductless heat pump, ensuring a comfortable environment during the summer months while keeping your utility costs down. At just 20 years old, this beautifully home showcases large bay window, abundance of natural light with four bedrooms and two full bathrooms. The primary bedroom includes a convenient Jack and Jill bathroom. Recent enhancements include fresh paint and new vinyl plank flooring throughout the lower level. The fenced backyard provides a private and spacious area for outdoor activities, complemented by a double paved driveway and a 10x18 detached garage. Convenient access to trails, excellent schools, Kiwanis Park which offers a beach and boat launch, nearby amenities, transit, 25mins to airport & 20 mins to Halifax. If you're in search of a move-in ready home, your search ends here! Call your realtor to book a viewing! (id:25286)
Century 21 Trident Realty Ltd.
334 Carmel Crescent
Hammonds Plains, Nova Scotia
Welcome to 334 Carmel Crescent. Nestled in a private, large and serene lot with nature all around. Once you walk in you?re greeted by a bright, open-concept layout that seamlessly connects the living, dining, and kitchen areas. Large windows flood the space with natural light, highlighting the elegant finishes and stylish design. A modern kitchen features sleek countertops with ample Pantry. A dedicated mud room off the garage ensures that your home stays organized and clutter-free, providing a practical entryway for busy families. The double garage offers plenty of space for vehicles and additional storage. The upper level is home to the spacious bedrooms, each designed for comfort and relaxation. The master suite includes an en-suite bath, The home also features a fully finished walkout basement, The additional bedrooms are perfect for children, guests, or even a home office, providing even more living space that can be customized to fit your needs?whether as a family room, game area, or home gym. With no carpets throughout, the home is easy to maintain and provides a sleek, modern feel. The ducted heat pump ensures year-round comfort, keeping you warm in the winter and cool in the summer. Located in a highly sought-after neighbourhood, this property is close to parks, schools, and amenities (id:25286)
Royal LePage Atlantic
5 O'hara Drive
Halifax, Nova Scotia
Welcome to 5 O'Hara Drive, a charming and well-maintained bungalow nestled on a spacious corner lot in Wedgewood, one of Halifax's most sought-after family neighbourhoods. This 3-bedroom, 1.5-bath home offers warmth, functionality, and plenty of space to grow. Step inside to find beautiful hardwood floors on the main level, a large kitchen and dining area, a bright and generous living room with a fireplace, and a traditional layout that includes three bedrooms and a full bath. The heart of the home is perfect for both everyday living and entertaining. Downstairs, the finished lower level offers even more space with a large family room, a flex space, a half bath, laundry room, a large workshop ready for any project, and separate utility/storage area. A convenient attached garage adds to the practicality of the home. Outside, enjoy the space of a large corner lot with ample back yard space, ideal for family fun or gardening, complete with a shed for additional storage. Recent upgrades include a new roof (2024), new front door and walkway (2023), updated flooring and fresh paint in the basement (2024), new roof and foundation for the shed, and a reinforced retaining wall. If you're looking for a solid home in a welcoming community, close to great schools, parks, and amenities, this Wedgewood gem is one you won?t want to miss. (id:25286)
RE/MAX Nova (Halifax)
66 King Street
Yarmouth, Nova Scotia
Welcome to 66 King Street, Yarmouth. This charming 3-bedroom 1.5 storey home is full of potential and ready for it's next chapter! Located in the heart of Yarmouth, just minutes from downtown and close to all amenities, this home offers a solid foundation and a fantastic location for first-time buyers, down-sizers, or investors. Inside, you'll find a functional layout with three bedrooms, a cozy living space, and plenty of natural light. While the home does need some cosmetic upgrades, it's the perfect opportunity to add your personal touch and make it your own. Whether you're looking to roll up your sleeves for a rewarding project or invest in a centrally located property with great bones, 66 King Street is one to see! (id:25286)
Modern Realty
2800 Melbourne Road
Pinkneys Point, Nova Scotia
Charming 5-Bedroom Home in the Coastal Community of Pinkneys Point Welcome to 2800 Melbourne Road, a well-maintained 5-bedroom, 2-bathroom home nestled in the beautiful ocean-side community of Pinkneys Point?just 20 minutes from the town of Yarmouth. If you?ve been searching for a spacious home with plenty of potential, outdoor space, and a touch of coastal charm, this property is a must-see! Home Features: *Main Level: Features a bright kitchen, cozy living room, a separate family room, a primary bedroom, a full bath, and a laundry/bathroom combo for added convenience. * Upper Level: Four bedrooms, ideal for a growing family or hosting guests. *Basement: Partially finished with a family/rec room, offering great potential for additional living space or a hobby area. Outdoor & Property Highlights: * Three Outbuildings ? including a spacious 20x30 building and two smaller structures (17 x 18 and 13 x 11.5), perfect for storage, workshops, or hobby spaces. * Additional Lot Included ? A forested lot behind the home provides privacy and extra space to enjoy. *Close to the Beach ? Enjoy the perks of coastal living with a local beach just a short distance away. * Move-In Ready with Room to Customize ? The home has been well-kept, featuring a mix of hardwood, linoleum, and some carpet flooring. While cosmetic updates could modernize the space, it is perfectly livable as-is. This property offers the perfect blend of peaceful, small-town living with easy access to the amenities of Yarmouth. Whether you?re looking for a family home, a coastal retreat, or an investment opportunity, this home has endless possibilities. (id:25286)
Modern Realty
1938 Highway 1
Church Point, Nova Scotia
Welcome to 1938 Highway 1 Church Point, NS. This recently updated 3 bedroom, 2 bathroom home sits walking distance to University St. Anne and its amenities. On the main floor you will find a new laundry area (with a brand new washer & dryer), as well as the completely remolded kitchen (with brand new appliances), a spacious dining & living room: with stunning woodworking & hardwood floors throughout, a primary suite with a new (Full) ensuite bathroom & a large wrap around sunroom where you can enjoy views of St. Mary's Bay. On the second story are two bedrooms and a newly redone second (full) bathroom. With new wiring throughout (a new 200 AMP panel & generator panel), new heat pumps, new siding and more: this home is move in ready and can accommodate a quick closing! Don't wait, this could be your new forever home. (id:25286)
RE/MAX Banner Real Estate
7 Collingwood Court
Dartmouth, Nova Scotia
Charming Family Home in Portland Hills! Welcome to this beautiful townhome in the heart of Portland Hills, perfect for families and those looking for comfort and convenience. Located on a friendly street, this home is within walking distance of top-rated schools, parks, and essential amenities. The main floor features a spacious and bright living room, a well-equipped eat-in kitchen with island, and a convenient powder room. Upstairs, you'll find a stunning primary suite complete with a walk-in closet and private ensuite, along with two additional bedrooms, a full bath, and a laundry. The lower level offers a versatile rec room,with a door allowing it to be used as an additional bedroom. ample storage space under the stair, and direct access to the attached garage. This home is a fantastic opportunity for anyone looking to settle in this desirable neighborhood. Don?t miss out?schedule your viewing today! (id:25286)
Royal LePage Atlantic
5032 Highway 3
Shag Harbour, Nova Scotia
Meticulously maintained, spacious family home that offers 4.5 acres of privacy. This thoughtfully designed home has many high-end features and room for the growing family. Step inside the grand foyer that is open to the sprawling custom kitchen containing Oak cabinets and an island. The kitchen flows to the formal dining area and sunk in living room with propane fireplace, this area is bright with expansive windows that invite natural light. The upper level contains two bedrooms, a full bathroom, plus a primary with ensuite and ample closet space. Below the main level is a spacious games room perfect for entertaining, equipped with a bar, big screen TV, pool table and bathroom/laundry room. The newly added addition includes a double car garage and separate entry. The upper level contains two bedrooms and an office. If one wished, this space could be used as rental space, In-law suite, work space or gym. The house sits back from the road, accessed via a paved driveway, the property extends back to the trail. There is an enclosed backyard, great for small children and pets. The newly constructed greenhouse is waiting for its new owner. The back deck is accessed via the patio doors in the dining room. Enjoy nearby parks, trails, and the beautiful coastline for outdoor activities with all the essentials close by, in Barrington you?ll have easy access to everything you need. (id:25286)
Keller Williams Select Realty

