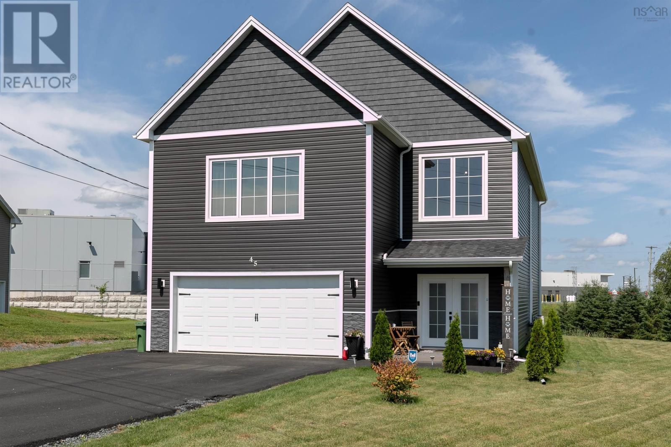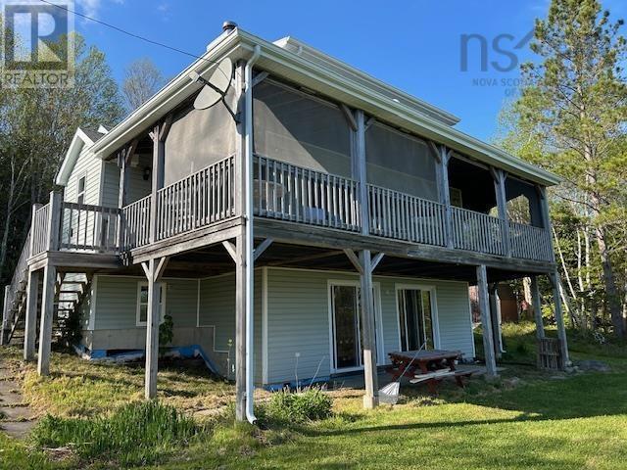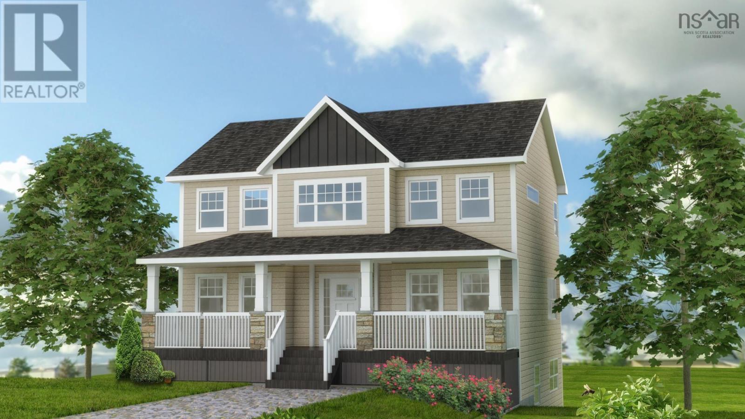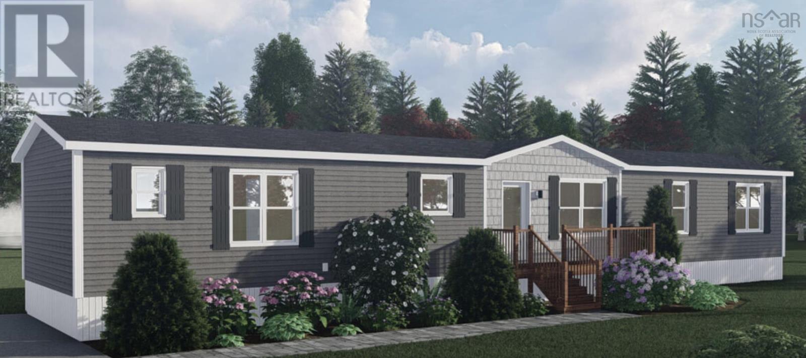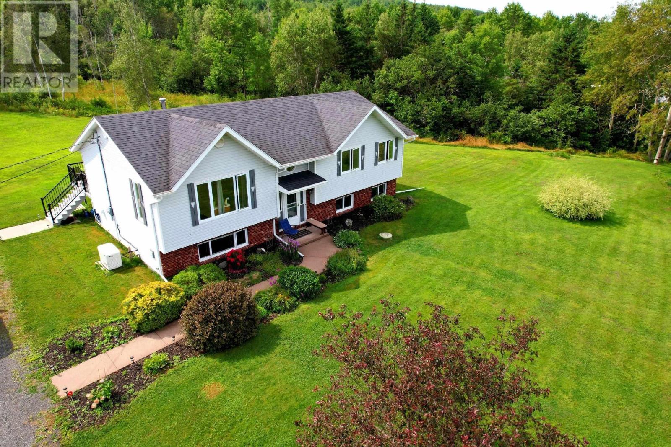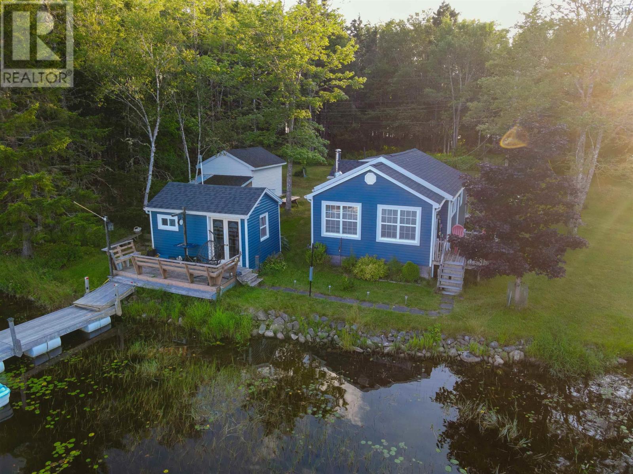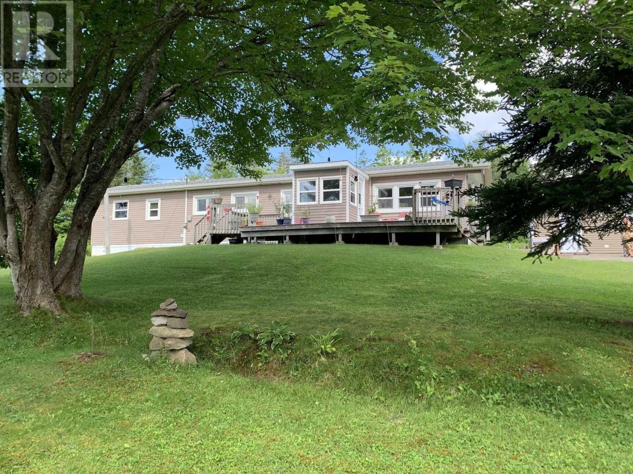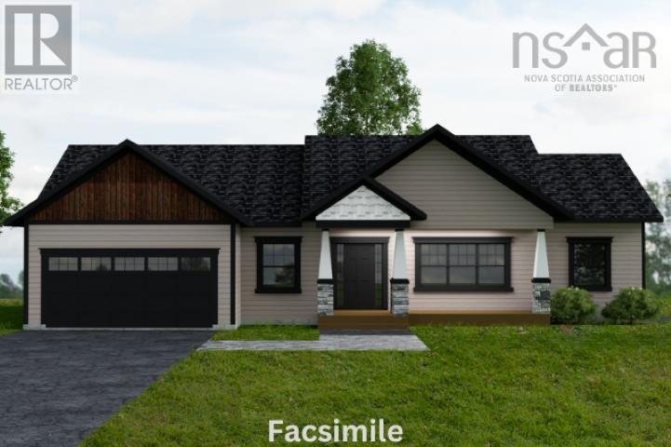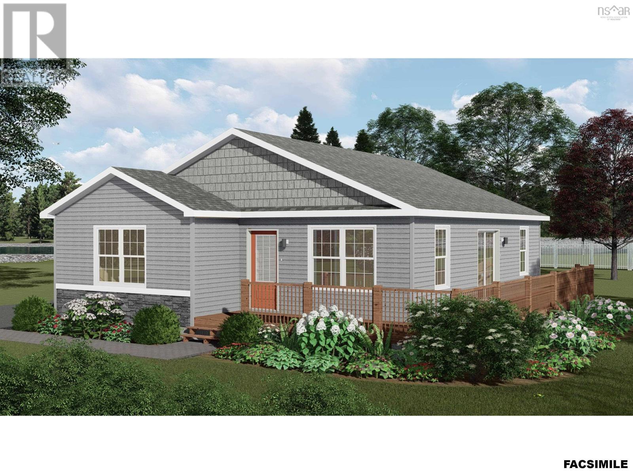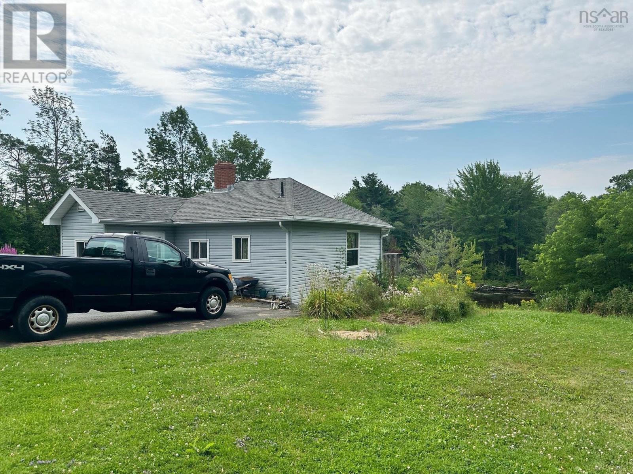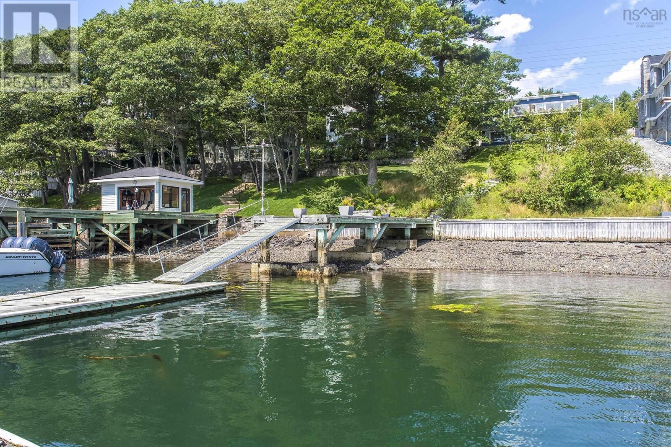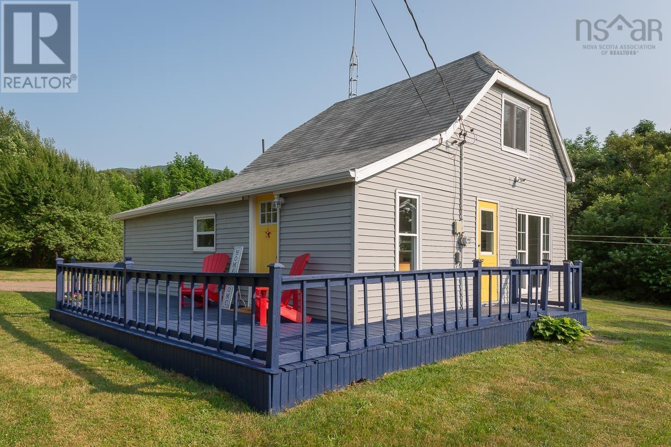45 Perry Crescent
Stewiacke, Nova Scotia
Welcome to 45 Perry Crescent in the ever-growing community of Stewiacke. This stunning 2 year old custom-built two-story home blends elegance, functionality, and a modern aesthetic, creating a space that is warm and inviting. Upon entering the main foyer from the front door you will note the massive and roomy entranceway, as well the floors gleaming with pride of home ownership. This space transitions to an open-concept living style with clear sightlines from the front of the home to the living room. The heart of the home, the kitchen, is a chef's dream featuring custom cabinetry with soft-close drawers, expansive granite countertops and a large central island with bar seating -exceptional for entertaining with family and friends. Stainless steel appliances, great lighting and an amazing pantry finish are some additional features in this great space. On the main level, you will also find a half bath, and an office perfect for someone who works remotely or is looking for a private space away from the hustle and bustle to focus on their work. The second-floor master suite is an absolute dream. Huge windows allow natural light to spill into the room across the floor and to your massive walk-in closet. Across the hallway from your closet is your elegant 4-piece ensuite bathroom complete with a stand-alone soaker tub and stand-up shower complete with rainfall showerhead. You also have 2 amazing oversized bedrooms on this level with another stunning bathroom and a laundry room that has ample storage. The garage is a generously sized attached, two-car garage that is wired and heated. The deck, located on the rear of the property is provide an ideal space for outdoor living and entertaining. This property is ideally situated near amenities like grocery shopping, gas stations, and a variety of fast food and local businesses. Only 35 minutes to Dartmouth Crossing and 20 minutes to the Halifax International Airport, book your showing today! (id:25286)
Royal LePage Atlantic (Enfield)
5926 Marble Mountain Road
Marble Mountain, Nova Scotia
Have you been looking for that home on the Bras d'Or Lake? We have the property for you. This is a unique home. Large open concept living room, kitchen, dining area with beautiful lake views.The home also has generous sized bedroom and full bath on the main floor. There is also a large wrap around deck off the main floor to enjoy those summer BBQ's or sit and enjoy your morning tea and a book on summer evenings and a glass of wine. The second floor holds a large master suite with sitting area and full bath. The walk out basement level has a large family room, and a very large full bath and laundry room. This home has loads of light on 3 levels and is a bright cheery home. The site is 2.75 acres and 154 feet of water front. A place to enjoy the most beautiful sunsets and sunrises. A place to make those special memories. (id:25286)
Harvey Realties Limited (St.peters)
Lot 563 Quail Ridge
Beaver Bank, Nova Scotia
Marchand Homes Presents - The Oceanstone - Located in Lost Creek Village in Beaver Bank! This beautiful 2-storey home includes 3 bedrooms, 2.5 bathrooms, and an ideal open concept main living area. The lower level is unfinished. This home will include an abundance of value-added items such as a ductless mini-split heat pump, Energy Efficient and Energy star Certified, Low E & Argon windows, soft cabinet closures, hardwood staircase, open joist engineered flooring system, 40 year LLT shingles, a 10 year Atlantic Home Warranty and the list goes on and on! (id:25286)
RE/MAX Nova
28 Conway Drive
Elmsdale, Nova Scotia
Discover the perfect blend of comfort and convenience with this charming 3-bedroom, 2-bath home in the sought-after Castle Grove Estates. Nestled just outside the Halifax Airport and a short 30-minute drive from Dartmouth Crossing, this residence offers an ideal location for both tranquility and accessibility. Step inside to find a well-designed layout featuring a cozy den ? perfect for a home office or a quiet reading nook. The Kensington model showcases a modern, open-concept living space with 3 bedrooms and 2 full baths, highlighted by an energy-efficient heat pump, ensuring your home remains comfortable year-round. Enjoy the cool summer breezes or the cozy warmth in winter with ease. Outside, the 10 x 12 composite deck invites you to relax and entertain, while the beautifully landscaped grounds and paved driveway enhance curb appeal. Whether you're a first-time homebuyer, downsizing, or seeking a serene retreat, this home is tailored to meet your needs. Castle Grove Estates promises more than just a home; it offers a lifestyle. The community is on the brink of expanding with exciting amenities, including a full gym, a community clubhouse, pickle ball and tennis courts, and a covered pavilion with an outdoor BBQ area for gatherings. Don?t miss out on this opportunity to embrace a lifestyle of comfort and community. Schedule your viewing today and step into the endless possibilities awaiting you at Castle Grove Estates. (id:25286)
Keller Williams Select Realty
1552 Maclellans Brook Road
Greenwood, Nova Scotia
This spacious home sits on a 2.5-acre property, providing ample space for your family to enjoy. The interior of the house has been carefully designed, featuring gleaming hardwood and ceramic floors that add a luxurious touch. With 3 bedrooms and 3 bathrooms, there is plenty of room for everyone in the family to have their own space. The well-landscaped yard offers a beautiful outdoor area, complete with a large deck for entertaining and a storage shed for all your outdoor equipment. One of the standout features of this home is the inclusion of a Generac system, ensuring that you will never have to worry about power outages. Additionally, the lower level of the house has two almost completed rooms, which can be customized to suit your needs and add value to your property. Overall, this home offers a well-thought-out design, ample space, and beautiful features both indoors and outdoors. Just 2 minutes to all amenities in New Glasgow and hwy access. Call our team today to set up your personal viewing. Will you be the lucky new owners? (id:25286)
Keller Williams Select Realty (Truro)
5 Johnson Road
Mount Uniacke, Nova Scotia
Nestled on the enchanting Lewis Lake, this charming cottage offers an idyllic retreat accessible only by boat, ensuring privacy and tranquility. Designed with an open-concept layout, the cottage features one cozy bedroom, a full bath with laundry facilities, and a seamless flow between the kitchen, dining, and living areas. The living room is enhanced by a convenient Murphy bed, adding versatility to the space, while the rustic appeal of beautiful barn doors adds a touch of charm. Outside, the property boasts a stunning dock perfect for enjoying the serene waters of Lewis Lake, and a quaint 250-square-foot bunkhouse equipped with a compost toilet, ideal for guests or additional storage. The cottage is comfortably heated with electric heat and a heat pump, ensuring a cozy atmosphere year-round. Unique among its neighbors, this retreat is one of the few on the peninsula to feature a septic system, while it also draws water directly from the lake, offering both convenience and sustainability. Additional amenities include a spacious 12x16 shed for all your storage needs, complemented by an 8x9 wood shed. The cottage is sold with included appliances, and other remaining items are negotiable, making it easy for you to move in and start enjoying your lakeside haven immediately. This rare find on sought-after Lewis Lake provides the perfect blend of comfort, charm, and exclusivity for those seeking a peaceful escape. (id:25286)
Keller Williams Select Realty
4349 Ns-344
Hadleyville, Nova Scotia
Visit REALTOR® website for additional information. Located in the quaint community of Hadleyville, this is 15 minutes from Boylston & an hour from Antigonish. Offering a distant water view and in close proximity to the beach this is great for anyone looking to enjoy the outdoors! Completely renovated from top to bottom with two additions you won't believe this started off as a mini home! There is an open concept living area, a front porch, sunroom with a heat pump, two bedrooms and a full bathroom. Renovations include upgraded electrical, flooring, paint, windows, new kitchen counters & cabinets and more! The detached garage is fully insulated and heated with a wood stove! This has been used as a rec room area and could certainly provide a space for guest too with some more finishing work! There are also two storage sheds on the property. (id:25286)
Pg Direct Realty Ltd.
11 170 Run Lake Lane
Harrietsfield, Nova Scotia
Marchand Homes presents The Avalon plan on a large 8.11 acre lake front property, only 20 to 25 minutes to Dalhousie University or the QE2 hospital. This open concept design features 3 bedroom,2 full bathrooms. Great Room, kitchen with 3' x 7' island, and good size pantry, Quartz counter tops in the Kitchen, dining room, with a Patio door to the partially covered 14'.6" x 10' back deck. Mudroom/ laundry at the garage entrance. Spacious Primary bedroom with a large walk-in closet and 5 piece ensuite with two sinks, a free standing tub, shower, two additional good size bedrooms and a 4 piece main bathroom. Loaded with an abundance of value added items. Ductless pump, Energy Efficient and Energy Star Certified Low E & Argon windows, high quality 12 mil laminate flooring, shaker style kitchen, soft cabinet closures, Basement can be finished to create more living space. In-law suites are allowed. We can make modifications or pick a different plan if you like, and we can help. (id:25286)
Sutton Group Professional Realty
Lot 29 Hebb Street
Lunenburg, Nova Scotia
FACSIMILE - A contemporary, brand new, 3-bedroom, 1-bathroom, 1,184 sq.ft. Kent Home offered by The Home Centre (Bridgewater). To be located on a quiet street with elevated views of the town and iconic Lunenburg Academy. This prime location in sought-after Town of Lunenburg puts you within walking distance of the waterfront, restaurants, breweries, and artisan shops. You'll also appreciate the proximity to Fishermen's Memorial Hospital, groceries, pharmacies, banks, and schools, blending the allure of a historic maritime town with the amenities of contemporary living. The lot itself is a gem, primed for your dream home. This residence will offer single level living with open living space. The listed price encompasses the base home (including delivery and setup on a surface mount foundation), the building lot, steps, appliance package as well as allowances for site preparation and connection to municipal water and sewer. Additional designs also available! (id:25286)
Holm Realty Limited
24 Buchanan Avenue
Enfield, Nova Scotia
Charming Riverside Retreat on the Shubenacadie River! This one-bedroom, open-concept house offers a serene setting, perfect for those looking to unwind and enjoy the beauty of nature. Nestled on a full acre of land, this property features a paved driveway and stunning views of the river as it meanders by. Situated seconds from Highway 102, Exit 7, all amenities are within easy reach. The home is serviced with municipal water and sewer. Add your personal touch and create the perfect retirement haven. With a bit of TLC, your dream home on the river is closer than you think. This is an Estate sale, being sold as is, where is with no PDS available. (id:25286)
Hants Realty Ltd.
1084 Ridgewood Drive
Halifax, Nova Scotia
Overlooking the North West Arm, this fabulous 4+ bedroom, 3 bath home boasting almost 3000 sq ft of luxury. At the approximately 65 feet of waters edge you will find a wharf & dock for parking your personal watercraft at. Relax on the dock or take the pathway up to the house and enjoy the great outdoors from one of the large decks, one being covered. Lots of parking available! Inside you will find hardwood flooring, an abundance of windows to allow in the natural light and an open concept main level. This level boasts the living room, dining room, kitchen with breakfast bar and center island and along the windows are fabulous areas to sit and enjoy the sunshine and water views. The primary suite is located on this level as well as a convenient office/den and 3 piece bath. The lower level features several flex rooms which can easily be adapted to your particular family needs whether they are bedrooms, hobby rooms, media room, etc. Currently set up as 4 bedrooms, 2 baths, laundry and storage the lower level boasts 2 walkouts. Be sure to view the Virtual Tour ! (id:25286)
Royal LePage Atlantic
62 Platin Road
Plateau, Nova Scotia
Welcome to 62 Platin Road! This charming 1.5-storey home sits on a generous 1.2-acre lot and features a large heated garage, providing ample storage space. The home boasts 2 bedrooms upstairs and a newly painted open-concept main level that is bathed in natural light. The newly built kitchen island offers extra cooking and entertaining space. For heating, this home is equipped with a heat pump, an oil-powered furnace, and hot water heaters, giving you multiple options for home heating. Conveniently located just 5 minutes from Cheticamp and 8 minutes from Cape Breton Highlands National Park, this property also offers direct access to trails for hiking, snowmobiling, and ATV riding. This cozy home is ideal for first time home buyers, cottage goers, or investors. It's a must-see! Book your showing today! (id:25286)
RE/MAX Nova

