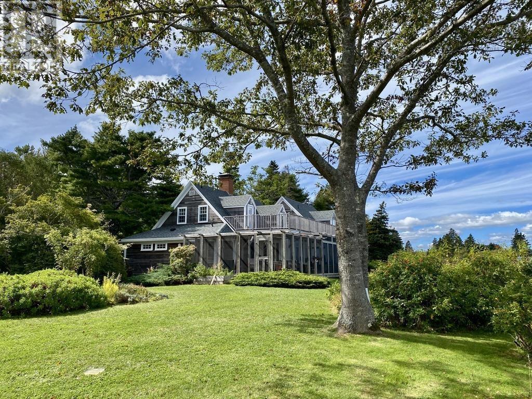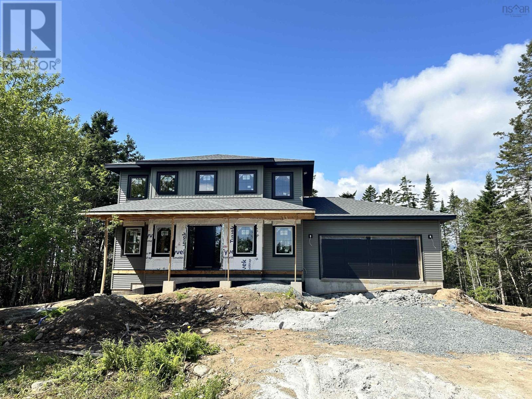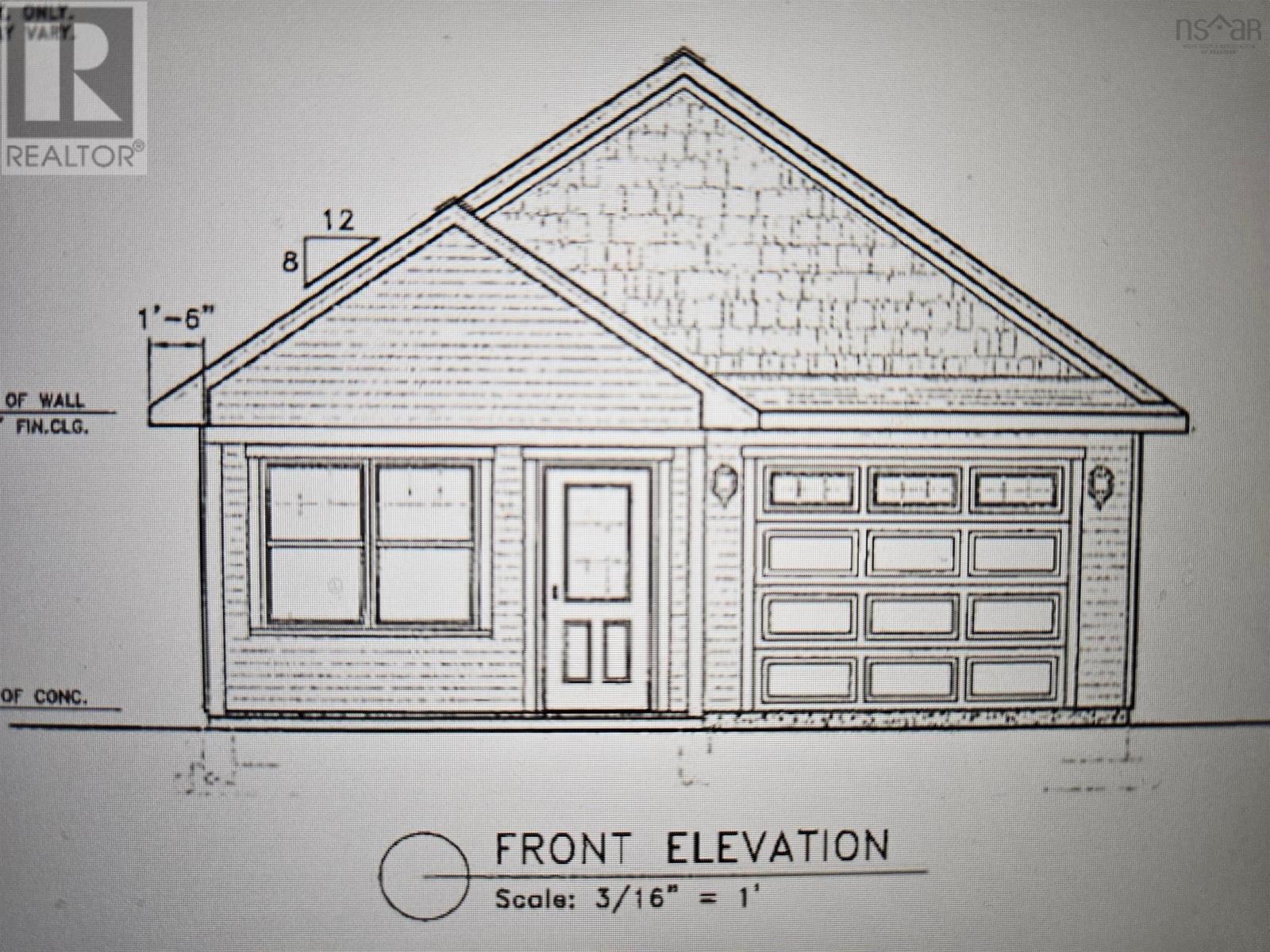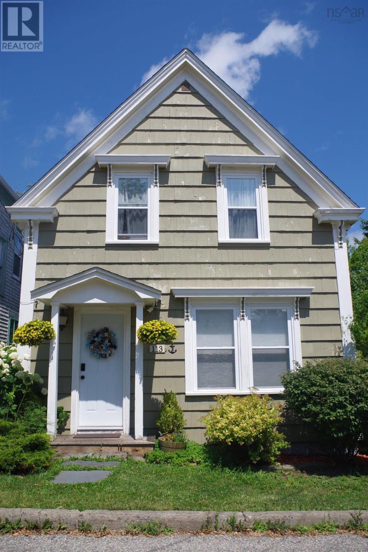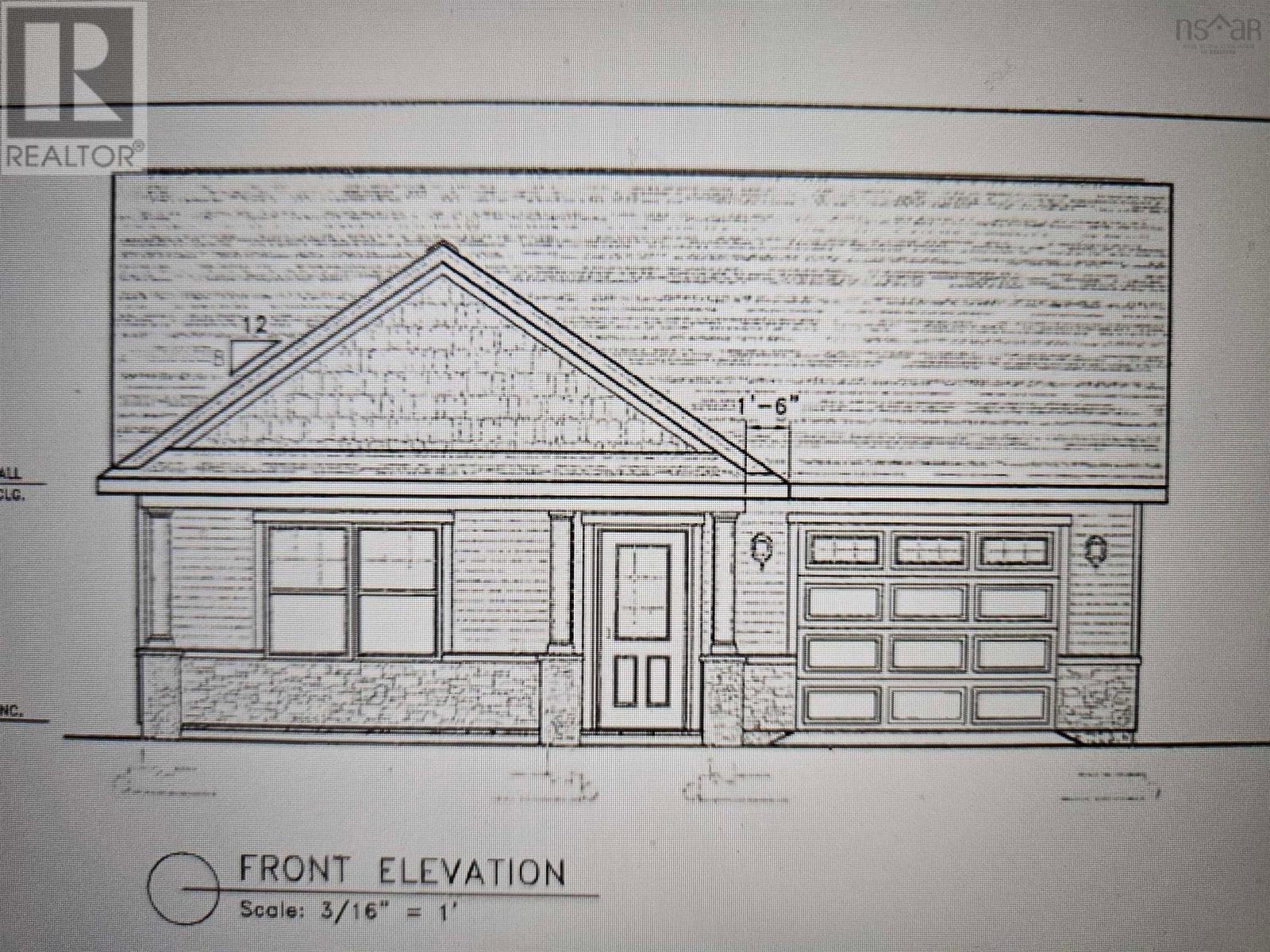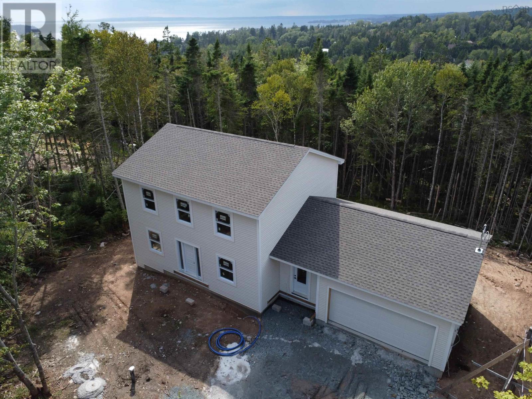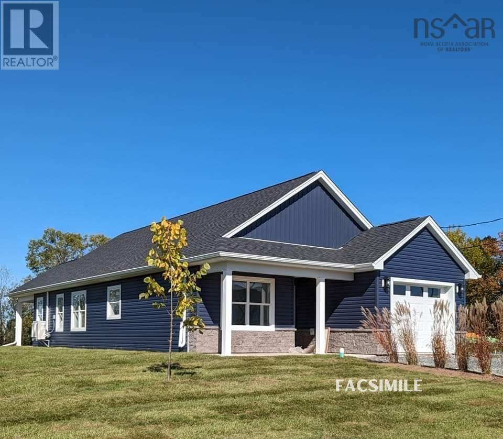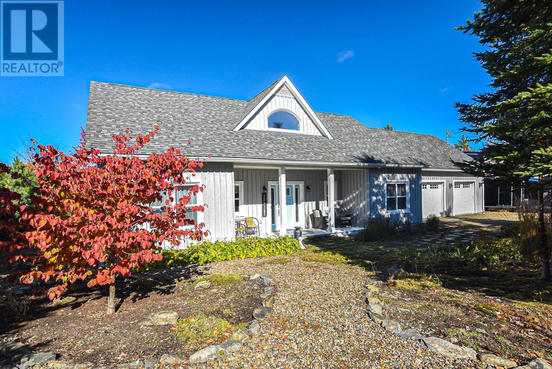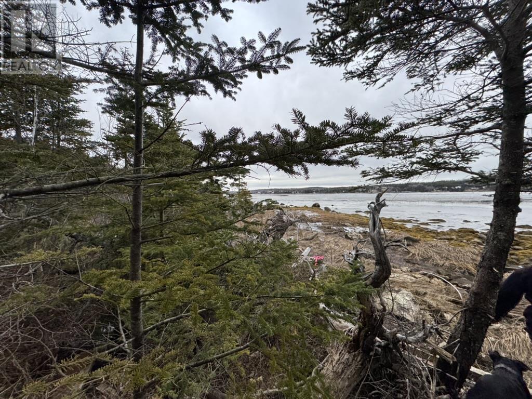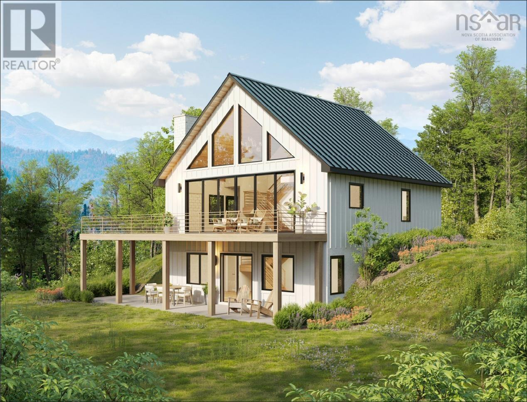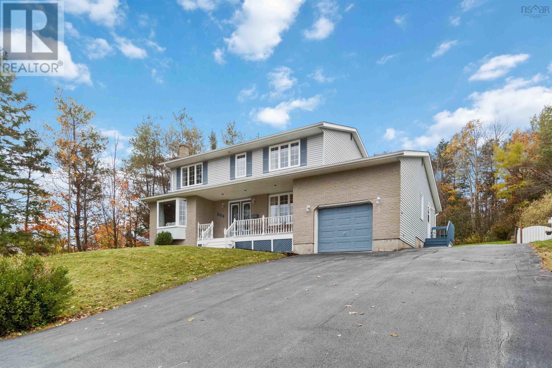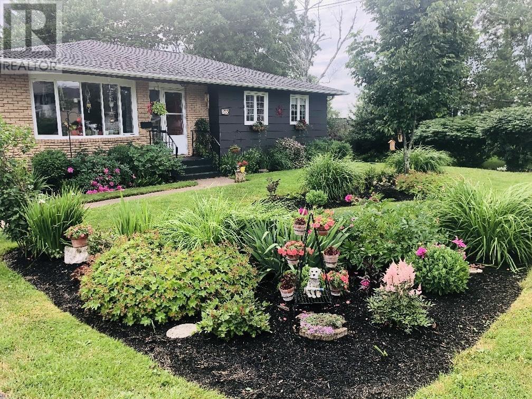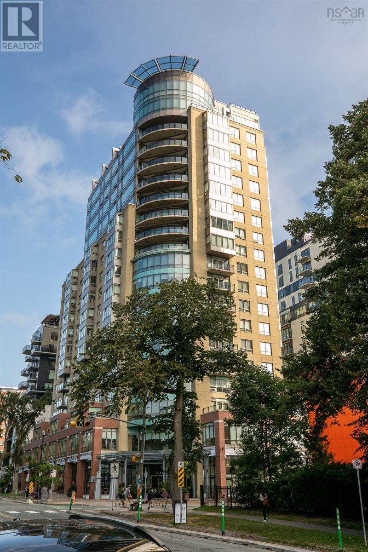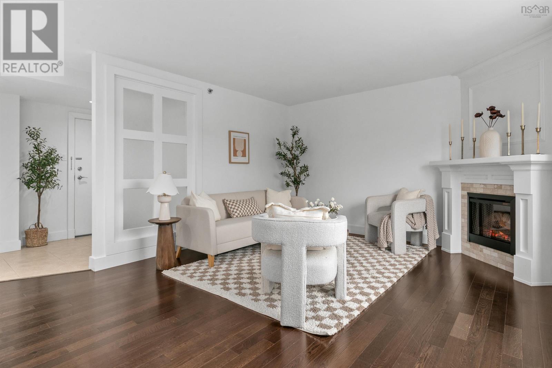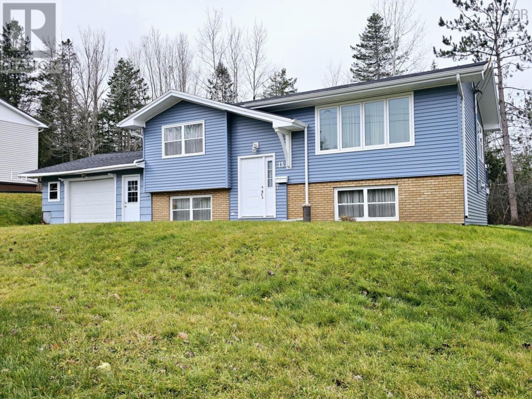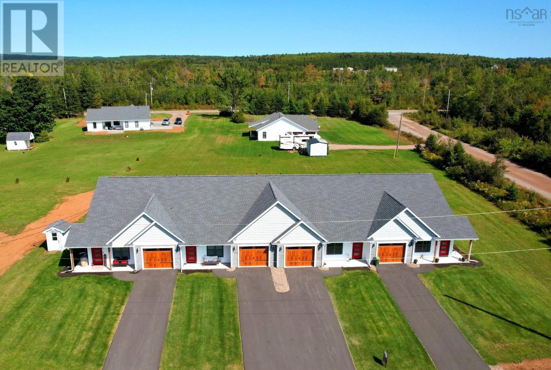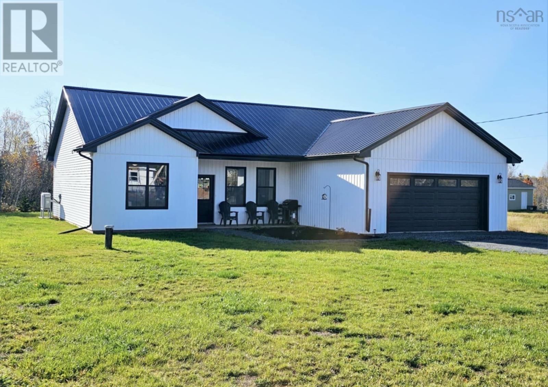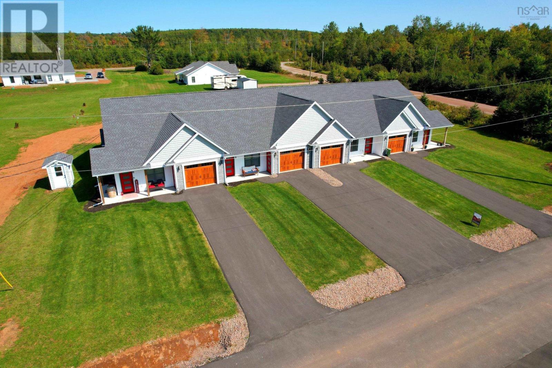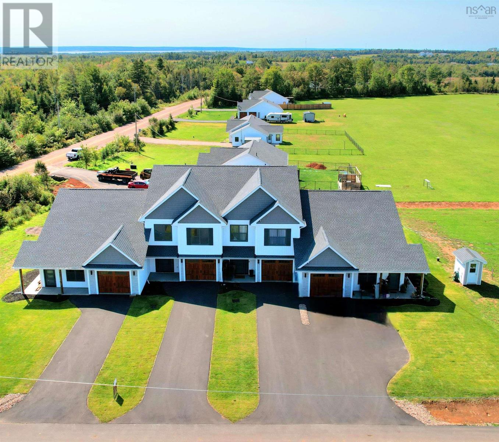359 Long Cove Road
Port Medway, Nova Scotia
Nestled among beautiful gardens on a private white sand beach, with 900 feet of direct oceanfront, this thoughtfully restored historic beachfront oasis invites you to experience coastal living at its finest. Hopkins House, named after Mr. Hopkins, the village bootmaker, was built in the 1860?s and retains much of its timeless charm and character. At the heart of the home is a custom gourmet kitchen, a dream for anyone passionate about cooking and entertaining. It is equipped with top-of-the-line appliances, ample storage space and a generous island perfect for culinary creations and entertaining. The adjoining dining area enjoys idyllic views of the garden and beachfront, providing the perfect backdrop for unforgettable meals with family and friends. The casual open layout of the main floor living areas highlights the home's post and beam construction and is dressed with rustic built-in shelving, a wood burning fireplace with an historic mantel salvaged from a Port Medway captain?s house and a cozy wood burning stove. The primary suite on the west wing of the house is a peaceful retreat, where you?ll wake to morning sunrises and the gentle sound of waves lapping the shore. The second level of the home is a delightful space with three additional bedrooms, several reading nooks and access to an expansive balcony with elevated views of the ocean and gardens below. Doors off the main floor living and dinning rooms open to a screened-in porch and outdoor living space for relaxing and dining. Beyond the porch, inviting paths lead to the sandy beach and meander through trees and tall grasses around the point to enchanted spaces, where imaginations can run wild with room to play. The 13 acre treed lot across the road is being sold with the house and offers limitless possibilities. It has a driveway and established parking area in place. Prepare to be captivated! (id:25286)
Engel & Volkers (Liverpool)
30 Christies Road
Boutiliers Point, Nova Scotia
Ramar Homes brings you ?The Alder?. Nestled on a private 3/4 of an acre in the coastal community of Boutiliers Point, Nova Scotia., A modern and spacious main floor, a large kitchen with island, walk-in pantry. You will love the mudroom & laundry off the garage, which is the perfect catch all space and the covered front veranda, perfect for keeping an eye on kids playing in the front yard or just enjoying a peaceful morning coffee. The upper level is home to a large primary sizable windows displaying a view of the St Margarets Bay. Ensuite with walk-in closet and 4 piece spa-inspired ensuite, two good size bedrooms, full bath.. Fully finished on all three levels, the finished basement provides a 4-pc bath, 4th bedroom, and rec room. The attached double car garage allowing plenty of room for parking and storage. This comes with a handful of upgrades, such as black windows and doors, Craftsman stone pillars, electric fireplace, a custom ensuite shower, water resistant laminate flooring, among others. Rest easy knowing that this property comes with a Platinum Atlantic New Home Warranty and a 1-year builder's warranty, providing peace of mind for your investment. Convenience is key, with just a 7-minute drive to Upper Tantallon and a 30-minute highway commute to Halifax. For nature enthusiasts, the location is a two-minute walk from the Rails-to Trails and opportunities to immerse yourself in wildlife. This home is perfect for coastal lovers, offering a peaceful retreat or a luxurious family home. Don't miss out on this versatile opportunity to make this stunning property your own! (id:25286)
Engel & Volkers
Lot 12 Rubys Way
Stewiacke, Nova Scotia
Introducing The Dahlia -TO BE BUILT (Photos are of previously built model homes)- a stunning new construction property nestled within a vibrant development community. This ideal single-level home spans 1,019 sq ft and epitomizes modern living with its thoughtful design and premium features. The Dahlia boasts two spacious bedrooms and two bathrooms, including a full en suite in the primary bedroom, ensuring comfort and privacy. The open-concept layout is accentuated by cathedral ceilings, creating an airy and expansive ambiance perfect for both relaxation and entertaining. The heart of the home is the bright kitchen, where high-quality cabinets and gleaming quartz countertops provide both style and functionality. The full set of included stainless steel appliances adds a touch of sophistication, making meal preparation a joy. Elegance extends throughout the home with durable and stylish vinyl plank flooring, with optional tile upgrades available to suit your preferences. High-quality Kohltech windows ensure ample natural light and energy efficiency, contributing to the home's inviting atmosphere. Step outside to find a fully landscaped lot complete with a paved driveway, ensuring curb appeal from the moment you arrive. The attached garage, featuring an electric door opener and an epoxy floor, provides convenience and ample storage space. At the back, a rear covered patio or deck offers the perfect spot for outdoor relaxation and entertaining. Comfort is paramount in The Dahlia, with a ductless heat pump providing efficient heating and cooling year-round, complemented by electric baseboard heating. This thoughtful combination ensures your home remains cozy and comfortable, no matter the season. Embrace the opportunity to own a piece of this exceptional new development. The Dahlia promises a blend of luxury, comfort, and modern convenience, making it the ideal choice for discerning homeowners. Don't miss your chance to be part of this exciting community. (id:25286)
Century 21 Trident Realty Ltd.
113 Lawrence Street
Lunenburg, Nova Scotia
Welcome to 114 Lawrence Street, a stunning modern home in the heart of Lunenburg that exudes a charming soft nautical feel. The sunken kitchen is a chef?s dream, featuring a built-in pantry, ample cupboard space, and sleek stainless steel appliances, with a neatly tucked away stacked washer and dryer for added convenience. Step up to the elegant dining room that flows into a bright, cozy living area and a stylish three-piece bath. Upstairs, you will find three delightful bedrooms, perfect for restful nights or transform one into a home office. The home is equipped with a heat pump on the first level to ensure comfort year-round. Outside, discover your private sanctuary with a lovely deck and hot tub, perfect for unwinding after a long day. This home is ideally located within walking distance of all of Lunenburg?s historical attractions, offering a blend of modern living and historical charm. Don?t miss the chance to make this enchanting home yours! (id:25286)
3% Realty Nova Scotia
Lot 23 Rubys Way
Stewiacke, Nova Scotia
Introducing The Lilac on Ruby?s Way, Stewiacke - TO BE BUILT (Photos are of previous model home)- a charming, low maintenance and meticulously designed 1,203 sq. ft. bungalow that perfectly balances style and functionality. This two-bedroom, two-bathroom home offers one-level, open-concept living with cathedral ceilings, creating a spacious and airy environment. Step into the beautifully appointed kitchen, featuring high-quality cabinets, countertops, and a large eat-up island that?s perfect for casual dining. Stainless steel appliances add a modern touch, making this kitchen as functional as it is stylish. The bright and spacious living room and dining room area seamlessly blend together, providing a perfect space for entertaining. From here, access the covered back deck or patio, ideal for outdoor relaxation and gatherings. The primary bedroom is a tranquil retreat, complete with a walk-in closet and an ensuite bathroom, ensuring privacy and convenience. A secondary bedroom offers flexibility for guests or a home office, while the main floor bath and a conveniently located laundry closet add to the home's practicality. High-quality Kohltech windows flood the home with natural light, while a ductless heat pump ensures efficient heating and cooling throughout the year. The entire home is adorned with high-quality vinyl plank floors, providing durability and a sleek look. An attached single-car garage, equipped with an electric door opener and epoxy floor, offers secure and convenient parking. The property is fully landscaped with a paved driveway, enhancing its curb appeal and providing a welcoming first impression. The Lilac is more than just a house; it's a home designed for comfortable, modern living. Don?t miss the opportunity to be part of this new development in Stewiacke and enjoy all that this beautiful home has to offer. (id:25286)
Century 21 Trident Realty Ltd.
38 Christies Road
Boutiliers Point, Nova Scotia
Ramar Homes proudly presents this beautiful two storey home in the charming coastal community of Boutiliers Point, Nova Scotia, this home embodies modern elegance. The main floor features a spacious layout, highlighted by a large family room, open concept kitchen with walk-in pantry. Convenience abounds with a mudroom and laundry area adjacent to the garage, perfect for daily organization. Upper level, discover a generously sized primary bedroom, enjoy the luxury of an ensuite with a walk-in closet and spa-inspired four-piece bathroom, along with two additional bedrooms and another full bath and extra walk-in closet. The fully finished basement adds versatility, offering a fourth bedroom, a four-piece bath, and a recreation room ideal for entertainment or utilization as a multi-family area. Conveniently located just a seven-minute drive from Upper Tantallon and a 30-minute commute to Halifax via the highway, this property offers easy access to urban amenities. Seize the opportunity to make this exquisite property yours today! (id:25286)
Engel & Volkers
Lot 14 Rubys Way
Stewiacke, Nova Scotia
Introducing the Magnolia - TO BE BUILT (Photos of previously built Model Home)-a modern bungalow designed for effortless one-level living. Spanning 1,170 sq ft, this thoughtfully crafted new construction property promises comfort and style. With two bedrooms and two bathrooms, including a full en suite in the primary bedroom, this home is ideal for those seeking convenience and luxury in a compact space. Step into an inviting open-concept layout enhanced by cathedral ceilings that create a sense of spaciousness and grandeur. The bright and airy kitchen serves as the heart of the home, featuring an eat-up island, sleek quartz countertops, stainless steel appliances, and high-quality cabinets. It's perfect for both casual dining and entertaining guests. Every detail in the Magnolia is designed with quality in mind. High-quality Kohltech windows ensure abundant natural light and energy efficiency, while a ductless heat pump provides efficient heating and cooling throughout the year. The home is adorned with stylish vinyl plank flooring, with an option for tile, offering durability and easy maintenance. The attached garage, complete with an electric door and epoxy floor, provides convenient access and additional storage space. Outside, the fully landscaped lot boasts a paved driveway, adding to the home's curb appeal. Enjoy the outdoors on the covered patio or deck at the rear of the home, perfect for relaxing or entertaining in any weather. The Magnolia is more than just a house; it's a place to call home, offering modern amenities and a comfortable lifestyle in a beautifully designed package. Experience the best of new construction living in this charming bungalow. (id:25286)
Century 21 Trident Realty Ltd.
94 Heritage Way
East Uniacke, Nova Scotia
Experience the pinnacle of lakefront living in this stunning three-bedroom, two-bathroom bungalow with a loft. Step inside to be welcomed by an expansive living room with soaring vaulted ceilings, accented by rustic wood beams. The large windows frame breathtaking lake views, leading to a spacious, covered patio ? perfect for enjoying serene mornings or entertaining guests. The open-concept layout is designed with family gatherings in mind. A bright, modern kitchen boasts a large center island, abundant cupboard space, and a walk-in pantry, making meal prep both functional and stylish. The primary bedroom is a true retreat, featuring a double-sided fireplace for cozy evenings or lazy mornings, a spacious walk-in closet, and a luxurious ensuite complete with a soaker tub, separate shower, and double vanity. The second bedroom, conveniently located near the second full bath, also includes a walk-in closet. Upstairs in the loft, you'll find the third bedroom, ideal for added privacy, plus a generous storage room. Main-level laundry adds convenience, while the attached double garage and detached 24x24 garage provide ample room for vehicles and lake toys alike. Just steps from the house is your own private dock, offering easy access to the water for endless fun and relaxation. Nestled in the charming Village of Long Lake, this property offers not only a home but a lifestyle ? where the lake and community blend seamlessly to create a year-round retreat. Don?t miss this opportunity to make your lakefront living dream come true! (id:25286)
RE/MAX Nova
Lot 4-D West Petpeswick Road
Musquodoboit Harbour, Nova Scotia
Build your dream home or cottage on this 2.46 Acre oceanfront Lot on Petpeswick Inlet. With approx 110 feet of east-facing water frontage you can enjoy the gorgeous sunrises. Just 7 minutes from all of the amenities of Musquodoboit Harbour this could be your year-round home or your perfect oceanfront retreat from the City! Take a drive out to this Lot and see for yourself then don't delay and call your agent today! (id:25286)
Century 21 Trident Realty Ltd.
Lot 4-E West Petpeswick Road
Musquodoboit Harbour, Nova Scotia
Build your dream home or cottage on this 3.10 Acre oceanfront Lot on Petpeswick Inlet. With approx 137 feet of east-facing water frontage you can enjoy the gorgeous sunrises. Just 7 minutes from all of the amenities of Musquodoboit Harbour this could be your year-round home or your perfect oceanfront retreat from the City! Take a drive out to this Lot and see for yourself then don't delay and call your agent today! (id:25286)
Century 21 Trident Realty Ltd.
Lot 4-B West Petpeswick Road
Musquodoboit Harbour, Nova Scotia
Build your dream home or cottage on this 2.14 Acre oceanfront Lot on Petpeswick Inlet. With approx 110 feet of east-facing water frontage you can enjoy the gorgeous sunrises. Just 7 minutes from all of the amenities of Musquodoboit Harbour this could be your year-round home or your perfect oceanfront retreat from the City! Take a drive out to this Lot and see for yourself then don't delay and call your agent today! (id:25286)
Century 21 Trident Realty Ltd.
Lot 4-C West Petpeswick Road
Musquodoboit Harbour, Nova Scotia
Build your dream home or cottage on this 2.16 Acre oceanfront Lot on Petpeswick Inlet. With approx 110 feet of east-facing water frontage you can enjoy the gorgeous sunrises. Just 7 minutes from all of the amenities of Musquodoboit Harbour this could be your year-round home or your perfect oceanfront retreat from the City! Take a drive out to this Lot and see for yourself then don't delay and call your agent today! (id:25286)
Century 21 Trident Realty Ltd.
Lot 4-A West Petpeswick Road
Musquodoboit Harbour, Nova Scotia
Enjoy spectacular views of the ocean from each level of this gorgeous custom designed home less than 5km from all of the amenities of Musquodoboit Harbour. This property could be your year-round home or your high-end perfect escape from the City! The ?Hillside Hideout Cabin? is a 2 storey with full walkout basement, contemporary, 4 bed, 3 bath home sitting on an approx 3.17 acre private Lot and with approx 142 feet of waterfrontage. You will love the peaceful, tranquil serenity and for those wishing to get away from the hustle and bustle of City life your huge Lot is simply surrounded by trees and oceanfrontage and nothing else! And there is plenty of room to build an additional backyard suite or detached garage in the future (or the seller could add that at an extra cost - ask your agent for more details)! You will be amazed by the incredible panoramic oceanfront views and the gorgeous sunrises and sunsets all year-round! The main level's open plan concept is designed for space with lots of room to entertain. This level has a beautiful kitchen and open plan living room featuring a propane fireplace and vaulted ceiling with high beam and floor-to-ceiling windows designed to maximize the amazing water views. The custom staircase treads are made from spectacular juniper wood (something that is unique and rare) leading up to the large master bedroom featuring solid hardwood birch floors with a lovely ensuite bath and walk-in closet. Outside you can you relax in the countryside setting or go for a kayak in the Harbour and enjoy the company of otters and seals and wildlife all around you. Call your agent today to go and walk the Lot or to book an appointment to view the property during the building stages. MLA 2065 square feet and TLA 3290 square feet. (id:25286)
Century 21 Trident Realty Ltd.
244 Hallmark Avenue
Lower Sackville, Nova Scotia
You'll be thoroughly impressed by this very spacious 2 Storey home in desirable Riverside Estates! This one owner home has been loved and well maintained by it owners and it shows! Just some of the many features include 4 large bedrooms, 2 full baths and a convenient main floor half bath, formal dining room, large kitchen with ample cabinetry and dining nook plus tons of storage and extras, side entry mud room with main floor laundry, French doors, hardwood floors and beautiful staircase, cozy wood burning fireplace, newer ductless heat pump, triple wide paved driveway with a turn-a-round at the top so no backing up issues to deal with, very spacious rear deck new 2024, all major appliances included and so much more. Basement provides tons of storage and is essentially a blank slate that is ready to be finished if you so desire. Way too many features to list them all here. This beautiful home has an awesome layout, is very spacious throughout and yet, has a very cozy feel! Call your Realtor for a private viewing today!! (id:25286)
Exit Real Estate Professionals
Lot Beech Hill Road
Beech Hill, Nova Scotia
Build your dream home on Beech Hill Road near Chester Basin. Only 15 minutes to Chester and less than 20 minutes to historic Mahone bay, you'll have your quiet get away without sacrificing the amenities and creature comforts. Nice and level off the road, the lot gently slopes towards a gentle brook at the back of the property. Having your morning coffee on your back deck while you watch the sun rise with the sounds of nature in the background, you will wonder why you didn't do this sooner. Call your favourite real estate professional for more information. (id:25286)
Royal LePage Atlantic
55 Birch Street
Salmon River, Nova Scotia
Welcome to this delightful family bungalow, perfectly situated in a sought-after neighborhood! This home features an inviting open-concept kitchen and dining area, ideal for family gatherings and entertaining guests. The spacious living room boasts a cozy working fireplace, providing warmth and comfort during those cooler months. Down the hall, you'll discover three well-sized bedrooms, along with the main bath, offering ample space for the whole family. The lower level is a fantastic entertaining space, featuring an oversized recreation room that can easily accommodate movie nights, game days, or hosting friends and family. Additionally, there's a versatile office that is currently being utilized as a bedroom, alongside a storage room and laundry area for your convenience. This home is equipped with both heat pumps and an oil furnace, the latter of which has seen minimal use; the oil tank is only 2 years old, ensuring peace of mind for new owners. The property boasts a good-sized yard, perfect for outdoor activities, gardening, or simply enjoying nature. Plus, there's a single wired garage for additional storage or workspace. Don't miss this opportunity to own a beautiful bungalow in a fantastic location. (id:25286)
Keller Williams Select Realty (Truro)
1703 1445 South Park Street
Halifax, Nova Scotia
Presenting one of the most exclusive residences in downtown Halifax, The Trillium offers a rare opportunity to own a stunning condo in the prestigious Spring Garden Road neighborhood. This spacious, open-concept unit with hardwood flooring throughout is bathed in natural light, thanks to its floor-to-ceiling windows and soaring 9-10' ceilings. The panoramic views of Halifax Harbour and the city skyline create a breathtaking backdrop for everyday living. Ideally located just steps away from the Public Gardens, Spring Garden Road shops & restaurants, universities and hospitals, this suite offers both convenience and luxury living. The inviting white kitchen features sleek stone countertops and quality appliances. The open designed living and dining area provides a flexible and stylish space to entertain or unwind. The two sizeable bedrooms are thoughtfully separated for maximum privacy. The primary suite includes a luxurious 4-piece ensuite with a beautifully tiled surround and a generous walk-in closet. The second bedroom boasts double closets for additional storage. A full family bath with quality fixtures and a convenient laundry room complete this exceptional condo unit. Also included is underground parking and storage. Building Amenities include 24-hour concierge service, fitness room, outdoor pool, hot tub on two terraces. For an extra touch of luxury, enjoy the outdoor hot tub and swim against the current in the exclusive outdoor pool?perfect for staying active while enjoying the stunning views. The Trillium truly offers a unique living experience, combining the privacy and space of a bungalow with the luxury of a downtown high-rise. This exceptional condo is ready to welcome its next owner?don?t miss out on this rare opportunity! (id:25286)
Bryant Realty Atlantic
29+acres West Bay Highway
St. Georges Channel, Nova Scotia
Discover an exceptional opportunity with these 2 expansive (29.47-acre) parcels of land situated on the prestigious West Bay Highway in the serene locale of St. George's Channel. With its strategic location, scenic surroundings, seize the chance to shape the future of this prime piece of real estate. This property has great spring water, an established driveway, and beautiful views. Located on the mountain side of the West Bay Hwy, its just a few minutes walk to one of the nicest beaches on the Bras d'Or, a short drive to the golf course in Dundee, or to the community hall where there are community gatherings such as breakfast or other such gatherings. This property includes a 20 ft right of way to a the beach. With paved road frontage, a driveway already in place, and a well, your development costs could be minimal. (id:25286)
Cape Breton Realty
613 45 Vimy Avenue
Halifax, Nova Scotia
This executive condo in Granbury Place is exactly what you've been waiting for! As you step into this charming home you are immediately welcomed by a bright and airy entryway. Step into the spacious open-concept living area where the room feels warm and inviting, with natural light pouring in from the west-facing windows, and a sleek built-in electric fireplace adding both ambiance and comfort. The modern kitchen is a true standout, featuring dark-stained birch cabinets paired with an elegant black backsplash and stunning granite countertops. It provides a great space for meal preparation or casual dining. The large primary bedroom offers plenty of closet space and access to a private patio for relaxing. This property presents an excellent opportunity for young professionals or those seeking to downsize with minimal upkeep. Don?t miss the chance to view this exceptional home! (id:25286)
Royal LePage Atlantic
13 Evergreen Drive
Salmon River, Nova Scotia
Looking for a home that offers a quick closing? Check out this solid 3-bedroom, 2-bathroom gem situated near Harmony Heights Elementary School! This inviting property features a cozy rec room complete with a wood stove, perfect for those chilly evenings. Enjoy the spacious backyard, ideal for gatherings or outdoor activities. The single wired garage provides ample storage above, ensuring you have space for all your belongings. With a paved driveway and great curb appeal, this home is a must-see! Don't wait? schedule your viewing! (id:25286)
Keller Williams Select Realty (Truro)
6 Livia Meadows Court
Debert, Nova Scotia
Nestled just a short drive from Truro, Livia Meadows in Debert is an up-and-coming condo development designed to offer you the perfect blend of comfort and convenience. This community is not just a place to live; it?s a place that truly feels like home.**Key Features of Your New Condo:**- **Modern Design:** From the beautifully paved driveway to the meticulous attention to detail throughout the unit, every aspect of Livia Meadows is crafted for your comfort.- **Functional Living Spaces:** Enjoy an attached garage and a spacious mudroom/laundry room, making daily life a breeze.- **Open Concept Layout:** The inviting living area features patio doors leading to your private deck, perfect for relaxing or entertaining.- **Cozy Ambiance:** A charming electric fireplace adds warmth and coziness, creating the ideal atmosphere for your new home.- **Private Retreat:** The primary bedroom boasts a walk-in closet and an ensuite for your convenience. An additional 4pc bathroom and a versatile second bedroom/office at thefront of the home provide ample space for your needs.- **Generous Storage:** Plenty of storage areas throughout the unit ensure you can keep everything organized and easily accessible.- **Low Monthly Fees:** Enjoy the benefits of condo living for just $160.00 a month, essentially maintenance-free!- **Pet-Friendly Options:** There are opportunities to fence your area for your furry friends, ensuring they feel at home too.Don?t miss your chance to experience the charm of Livia Meadows in Debert. These prestige properties are a must-see, so come take a look today and imagine the possibilities of yournew home. **Act fast?your dream condo awaits!** (id:25286)
Keller Williams Select Realty (Truro)
236 Runway Court
Valley, Nova Scotia
Welcome to your dream home! This nearly new 3-bedroom, 2-bathroom residence boasts modern features and a spacious feel, thanks to its impressive 9-foot ceilings. The stunning curb appeal and unique design are sure to capture your heart.As you step inside, you'll appreciate the open-concept layout that floods the space with natural light. The center kitchen island is perfect for both cooking and entertaining, complete with a recycling cupboard and extra seating that harmonizes beautifully with the home?s natural color palette.On one side of the house, you?ll find two well-sized bedrooms accompanied by the main 4-piece bathroom. The other side features a convenient laundry room and a luxurious primary suite. The primary bedroom includes a spacious walk-in closet and an ensuite bathroom equipped with double sinks and a walk-in shower for added comfort.Outside, the backyard provides ample space for children to play or for you to cultivate your dream garden. With an attached double garage, metal roof, and double driveway, this home has everything you need for convenience and style.Located in a delightful community of newer homes, this is an ideal place to raise your family. Don?t miss out on this opportunity?schedule a showing today! (id:25286)
Keller Williams Select Realty (Truro)
4 Livia Meadows Court
Debert, Nova Scotia
Nestled just a short drive from Truro, Livia Meadows in Debert is an up-and-coming condo development designed to offer you the perfect blend of comfort and convenience. This community is not just a place to live; it?s a place that truly feels like home. **Key Features of Your New Condo:** - **Modern Design:** From the beautifully paved driveway to the meticulous attention to detail throughout the unit, every aspect of Livia Meadows is crafted for your comfort. - **Functional Living Spaces:** Enjoy an attached garage and a spacious mudroom/laundry room, making daily life a breeze. - **Open Concept Layout:** The inviting living area features patio doors leading to your private deck, perfect for relaxing or entertaining. - **Cozy Ambiance:** A charming electric fireplace adds warmth and coziness, creating the ideal atmosphere for your new home. - **Private Retreat:** The primary bedroom boasts a walk-in closet and an ensuite for your convenience. An additional 4pc bathroom and a versatile second bedroom/office at the front of the home provide ample space for your needs. - **Generous Storage:** Plenty of storage areas throughout the unit ensure you can keep everything organized and easily accessible. - **Low Monthly Fees:** Enjoy the benefits of condo living for just $160.00 a month, essentially maintenance-free! - **Pet-Friendly Options:** There are opportunities to fence your area for your furry friends, ensuring they feel at home too. Don?t miss your chance to experience the charm of Livia Meadows in Debert. These prestige properties are a must-see, so come take a look today and imagine the possibilities of your new home. **Act fast?your dream condo awaits!** (id:25286)
Keller Williams Select Realty (Truro)
5 Livia Meadows Court
Debert, Nova Scotia
Welcome to your dream condo at Livia Meadows! This stunning 3-bedroom, 2-story unit boasts over 1900 square feet of thoughtfully designed living space, perfect for modern lifestyles. Situated just a short drive from Masstown Market and downtown Truro, you?ll enjoy the convenience of nearby amenities while immersing yourself in a warm, community-oriented environment. As you enter, you are greeted by a welcoming front entrance that provides easy access to the attached garage?a practical feature for busy households. The open-concept living area exudes sophistication, highlighted by an elegant electric fireplace that adds both warmth and charm to your home. The spacious kitchen is a chef?s delight, equipped with ample counter space and cabinets for all your culinary needs. It conveniently connects to a mudroom leading to the garage, making grocery trips a breeze, while a well-placed 2-piece bath on the main level enhances convenience for you and your guests. Venture upstairs to discover a thoughtfully designed upper level that includes laundry facilities, a 4-piece main bath, and three bedrooms. The primary suite is a true retreat, spacious enough for a king-size bed and featuring a walk-in closet along with a luxurious ensuite for your comfort. For just $160 a month, your condo fees cover lawn maintenance and snow plowing, allowing you to spend more time enjoying your beautiful home and less time on chores. Imagine living in "Livia Meadows"?a community where modern living meets elegance, all within a tranquil setting. Don?t miss your chance to make this exquisite condo your new home! (id:25286)
Keller Williams Select Realty (Truro)

