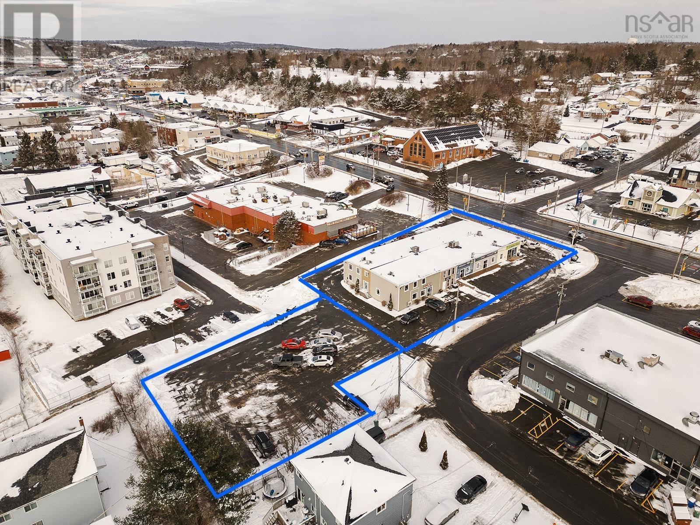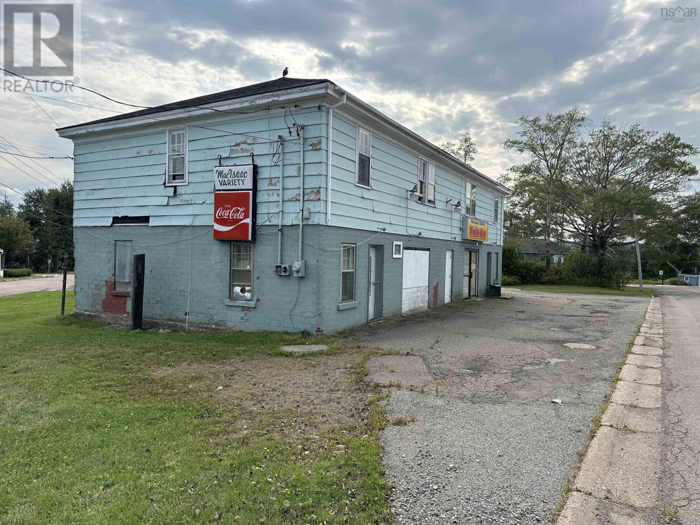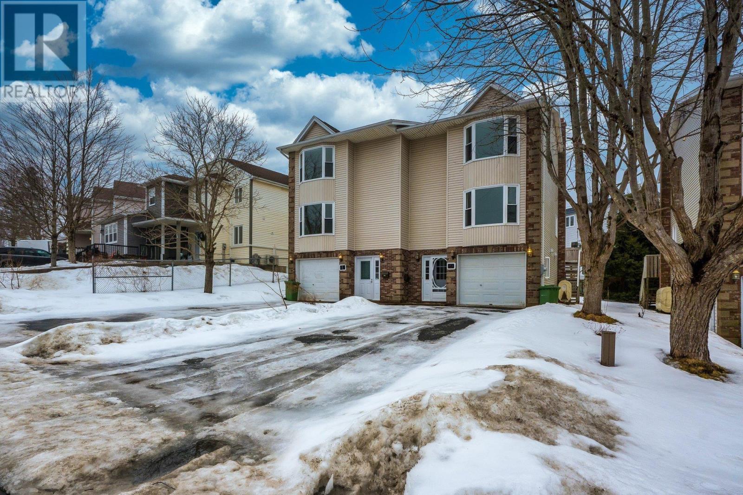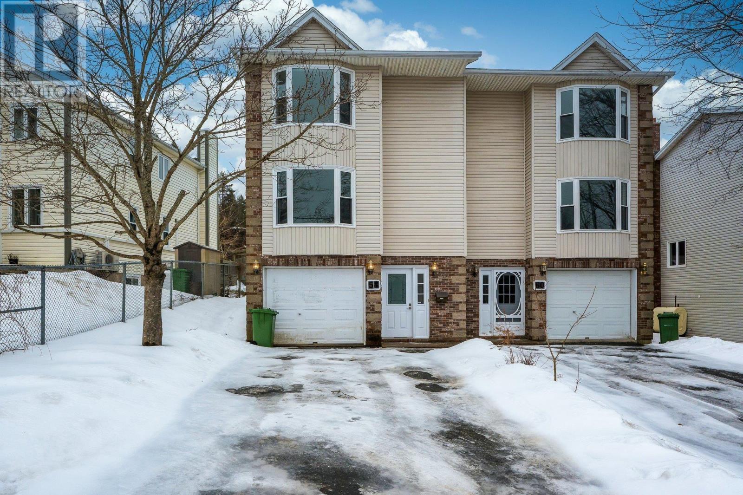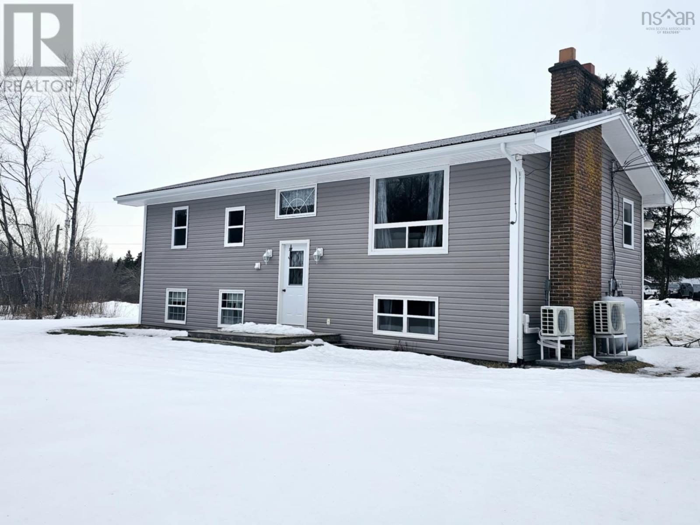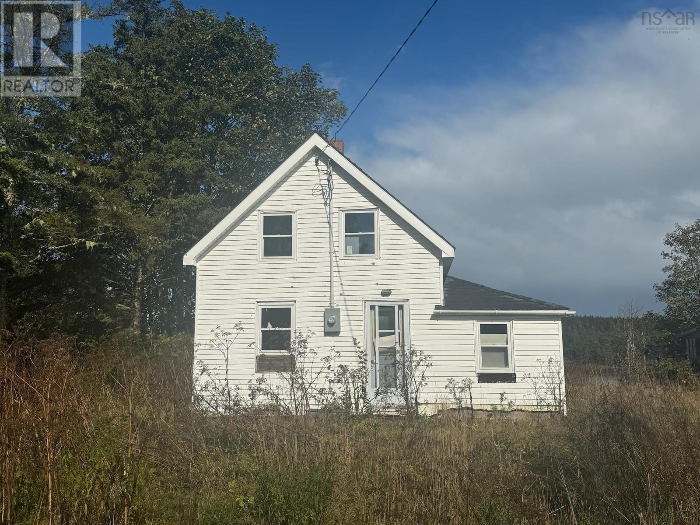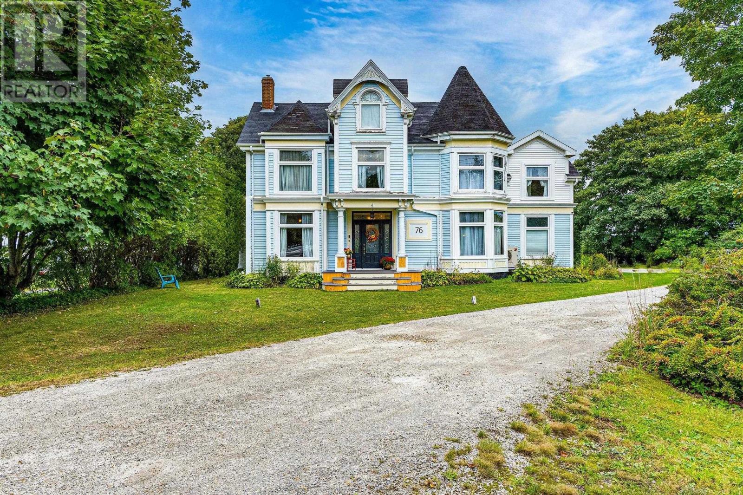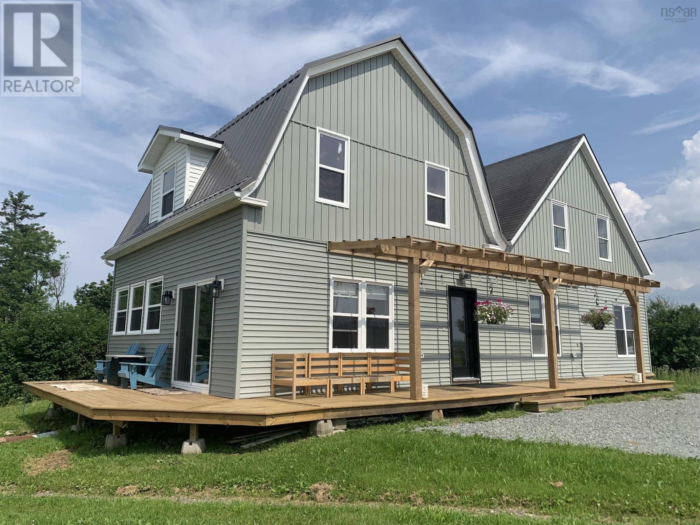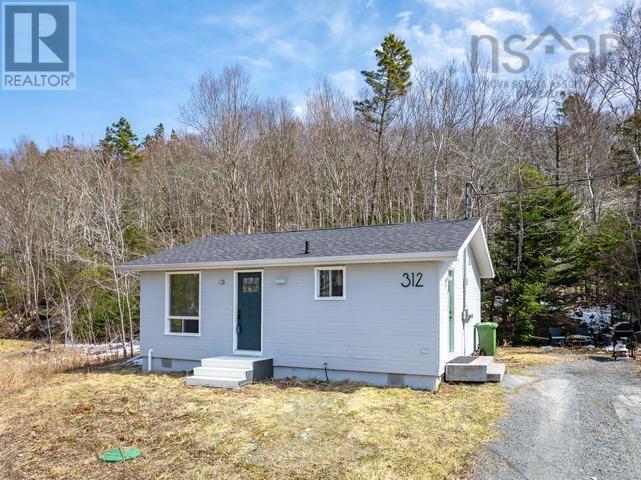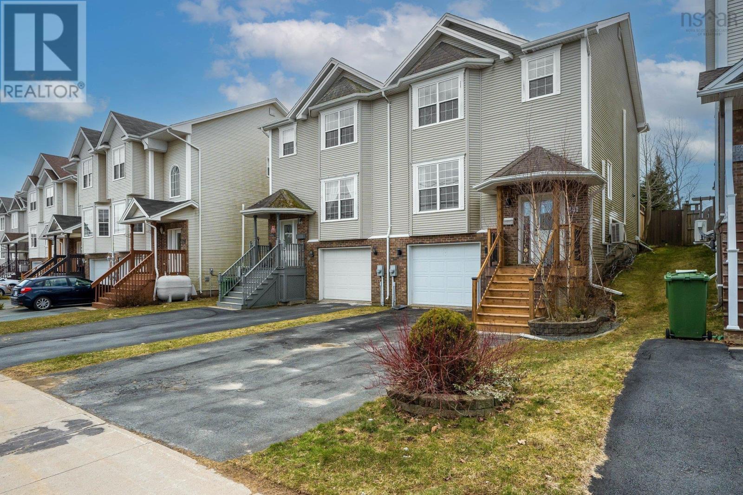546 Sackville Drive
Lower Sackville, Nova Scotia
Brilliant opportunity to acquire a high-profile multi-tenant commercial building and second lot on Sackville Drive with outstanding visibility and ample parking. At 44,173 sf (1.01 acres) over 2 PR (Pedestrian Retail) zoned PIDs, this is a prime site for future development. Building is occupied by 9 local businesses and offers +/- 10,498 sf of leasable space configured as retail, personal services and office premises. Income in place offers financial viability during planning and design phases. Opportunity exists to increase rental income in the immediate term and a newly commissioned planning brief outlines a path forward to maximize site potential via a Development Agreement or a Suburban Plan Submission. Preliminary massing under new Suburban Plan regulations indicates density potential of 97 to 147 residential units over 2 structures and 1 common podium. Transferrable Phase I ESA on file for buyers. Location is centre ice with proximity to Sackville drive amenities and transit. Act now to obtain further details on this exciting opportunity to establish a foothold in one of HRM's fastest growing communities. (id:25286)
Red Door Realty
112 Sydney Road
Port Hawkesbury, Nova Scotia
Location, Location, Location!! This 2 Storey building is situated on a 15,939 SQ FT lot within the town of Port Hawkesbury. Ample paved parking, and detached garage. The main level was once ran as a popular convenience store known as MacIsaac's Variety Store. The second level hosts 2 apartments. One 2 bedroom, 1 bath, with living room and kitchen, and one 3 bedroom, 1 bath, with living room, and kitchen. Heated by oil furnace(2012) and heat pump on the main (id:25286)
RE/MAX Park Place Inc. (Port Hawkesbury)
610 Little Liscomb Road, Little Liscomb
Little Liscomb, Nova Scotia
Spacious 4 bedroom bungalow on 4.56 acres with 300 feet of ocean frontage on the sparkling waters of Liscomb Harbor including a detached 30' x 40' + 12' x 40' garage with ten ft. doors at both ends with space for numerous vehicles/boat and lawn equipment. The main level has ocean-facing spacious eat-in kitchen with doors leading to ocean-facing deck, open concept dining and living rooms, two bedrooms & full bathroom. The lower level with walkout is fully finished and includes two bedrooms, full bathroom, cozy woodstove(new) large family room, office space, laundry and utility rooms. You will never tire of the views - a provincial fishing wharf nearby for seasonal lobster fishing, ideal sailing area, this property allows privacy yet neighbors are within viewing distance. Only fifteen minutes to historic Sherbrooke Village, one hour to university town of Antigonish (STFX) and 2.5 hours to Stanfield International Airport. (id:25286)
Royal LePage Highland Properties - D100
60 Andover Street
Dartmouth, Nova Scotia
Welcome home to 60 Andover Street, your dream home awaits! This exquisite 3-bedroom semi-detached home has undergone a stunning transformation with a brand-new kitchen, fresh bathrooms, and gleaming flooring throughout. Located in a desirable neighborhood, this property seamlessly blends modern comfort with classic charm. From the moment you step inside, you'll be captivated by the elegant updates and spacious living areas. Don't miss your chance to make this house your forever home. (id:25286)
RE/MAX Nova
58 Andover Street
Dartmouth, Nova Scotia
Welcome home to 58 Andover Street, your dream home awaits! This exquisite 3-bedroom semi-detached home has undergone a stunning transformation with a brand-new kitchen, fresh bathrooms, and gleaming flooring throughout. Located in a desirable neighborhood, this property seamlessly blends modern comfort with classic charm. From the moment you step inside, you'll be captivated by the elegant updates and spacious living areas. Don't miss your chance to make this house your forever home. (id:25286)
RE/MAX Nova
733 Old Tatamagouche Road
Onslow Mountain, Nova Scotia
Discover this spacious and inviting 4-bedroom, 2-bathroom family home, perfectly situated for those seeking the serenity of country living while remaining close to Truro and Debert. Enjoy the great outdoors with a large deck complete with a gazebo, ideal for entertaining or simply relaxing. A practical storage shed provides space for all your gardening tools and outdoor equipment. The newer durable metal roof ensures peace of mind with minimal maintenance.Step inside to an open-concept kitchen and dining area featuring a convenient breakfast bar, perfect for casual dining or mornings on the go. The cozy living room boasts a view of the treed front yard, allowing you to soak in the beauty of nature from the comfort of your home. The main level features two generously sized bedrooms, plus a primary suite with a spacious walk-in closet.The lower level includes two additional bedrooms, one of which also has a walk-in closet, making this home ideal for families or guests. A dedicated laundry room adds functionality to your daily routine. A versatile rec room provides extra space for family activities, hobbies, or entertainment, and a second 4-piece bathroom on this level makes it convenient for guests.This beautiful home is heated with oil (fiberglass tank) and heat pump for year-round comfort and is perfect for families looking for space, comfort, and a welcoming community. Explore the possibilities this property has to offer! (id:25286)
Keller Williams Select Realty (Truro)
719 Descousse-Cap La Ronde Road
Cap La Ronde, Nova Scotia
***Seller will hold 1st mortgage with down-payment*** Charming 1.5-Story Fixer-Upper on 2+ Acres with Access to Potato Island Discover the potential of this peaceful retreat, nestled on just over 2 acres in a serene, private location, just 30 minutes from the Town of Port Hawkesbury. This 1.5-storey home is perfect for someone looking to take on a renovation project with endless possibilities. The renovation has already been started, offering the potential for 2 or 3 bedrooms. The bathroom has been renovated, and both the electrical panel and wiring have been updated and replaced. This property boasts new windows throughout, including a newly installed set of patio doors leading to the back of the house, providing beautiful views of the natural surroundings. The foundation has been carefully dug up and leveled, with reinforced drainage to ensure long-term stability. The well, which has never run dry and is continuously fed by a natural spring, has a new pump and a new hot water tank. For nature lovers, the property includes a piece of Potato Island, making it an ideal spot for kayaking, outdoor adventures, and relaxation. This home offers incredible potential for someone ready to bring it back to life and create their perfect getaway. Don?t miss this opportunity to own a piece of peaceful paradise! (id:25286)
Keller Williams Select Realty(Sydney
76 Montague Row
Digby, Nova Scotia
Welcome to 76 Montague Row, built in 1903 and widely known as ?The Tupper? It was the former home of H.Tupper Warne. Over the years it has continued to be lovingly brought back to life and is waiting for its new owners to put their finishing touches on it. The Tupper sits on the shores of where the Annapolis Basin meets the Bay of Fundy overlooking the incredible tides and water views that are so sought after in Nova Scotia. The property includes (PID 30348718) with a low tide deed. While the property feels fairly private, the house is just before the downtown core of seaside Digby. World famous for its scallops and offering dining, shopping a marina and a working wharf where you can see various boats from sailboats to fishing vessels coming and going, all just a stroll up the road. Boasting 8+/- bedrooms, each with its ensuite bathroom, the home could be suitable for a variety of purposes such as a grand family home with income potential or a multigenerational home, a B&B or a homestay for nurses or professionals. The possibilities and dreams are endless. The charm and character are evident in the beautiful wood details of the staircase, trim and molding throughout and displayed in the ornate fireplaces. The more modern updates flow seamlessly with the timeless and classic details of the home. The detached carriage house has a 2-car garage on the main level as well as 2 self-contained apartment units, 1 bachelor apartment and one 2bdrm apartment. The third floor of the home also has a self-contained 2bdrm apartment. Don?t wait, book a viewing of this unique property with the agent of your choice and make your Nova Scotia dreams come true! PID 30348718 Water lot due to provincial recognition, can only be transferred to new owners by quick claim deed. (id:25286)
Royal LePage Atlantic (Greenwood)
60 Myette Branch Road
Tracadie, Nova Scotia
Visit REALTOR® website for additional information. Nestled in Tracadie amidst serene pastoral landscapes and picturesque water vistas, this renovated country home offers tranquility and convenience for families. Extensively modernized, it boasts new electrical, plumbing, insulation, and more, making it essentially brand new. The interior impresses with a spacious kitchen featuring water views, ample storage, and a walk-in pantry. A cozy wood stove enhances the sitting room, ideal for winter entry and gear storage. Upstairs, three large bedrooms, including a master with ensuite, offer generous storage. Outside, two outbuildings provide additional storage. Perfectly situated for access to schools and beaches, this unique property promises a peaceful lifestyle. (id:25286)
Pg Direct Realty Ltd.
312 East River Road
Sheet Harbour, Nova Scotia
Welcome home to this cosy 2 bedroom 1 bath home.Features include,one level living,wide plank pine floors,stainless steel appliances,main floor bath/laundry combo & open concept kitchen/living room area.The home has been maintained and some of the upgrades include,renovated kitchen & bath, plumbing,lighting & blown in insulation in the walls & attic. The primary bedroom has a hatch for access to the clean basement with a solid concrete foundation.Outside the home is equipped with a drilled well and ample parking.Perfectly sized for low cost living and for first time buyers or empty nesters looking to down size.Located walking distance to shoping in the friendly town of Sheet Harbour.Enjoy all the amenities that Sheet Harbour has to offer including K to 12 School,hospital,grocery store,hardware store,local craft brewery,gas stations & restaurants and much more.The Eastern Shore is a nature lovers dream with the 100 wild islands and Taylor Head Provincial Park & beach just down the road.Come and see what the Eastern shore has to offer. Call to book your personal viewing today! (id:25286)
Keller Williams Select Realty
115 Nictaux Drive
Lower Sackville, Nova Scotia
Welcome to 115 Nictaux Drive, a charming sanctuary that exudes warmth and coziness. This lovely home offers three bedrooms, two full baths, and has been thoughtfully renovated throughout to create a space that feels both inviting and modern. The interior has been tastefully updated with a touch of love and attention to detail, making it a place you'll be proud to call your own. Stay cozy in any season with three heat pumps providing efficient heating and cooling. The hot water heater and HRV were both replaced very recently. Located near the scenic Sackville Lakes Provincial Park Trail System, this home is perfect for nature lovers and outdoor enthusiasts. With schools within walking distance and a sought-after district, convenience meets comfort in this ideal location. Close proximity to amenities such as the Sackville Sports Stadium, grocery stores, and the hospital make daily errands a breeze, while being just a short commute into Halifax allows for easy access to city life when needed. Experience the true essence of home sweet home at 115 Nictaux Drive. discover the charm and comfort this property has to offer. (id:25286)
RE/MAX Nova
141 Green Village Lane
Dartmouth, Nova Scotia
Welcome to 141 Green Village Lane ? A Hidden Gem in the Heart of Dartmouth! This charming and well-maintained 3-bedroom home offers the perfect blend of comfort, convenience, and location. Nestled in a quiet, family-friendly neighbourhood, you're just 5 minutes from downtown Dartmouth and a quick 15-minute commute to downtown Halifax ? perfect for professionals, families, or anyone who values easy access to city life without sacrificing tranquility. Step onto the brand new front porch and inside to enjoy the comfort of a ductless heat pump, ensuring efficient heating and cooling all year round. The home features a fully fenced backyard, ideal for kids, pets, or hosting weekend BBQs. With all major amenities just minutes away, including schools, shopping, restaurants, and parks, 141 Green Village Lane checks all the boxes. Whether you're a first-time buyer or investor, this move-in-ready property is a fantastic opportunity to own. (id:25286)
RE/MAX Nova

