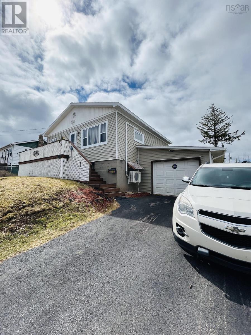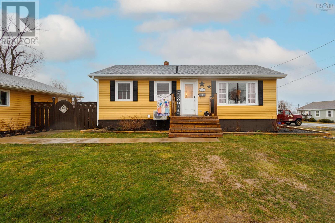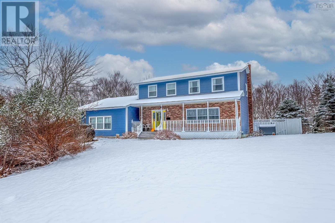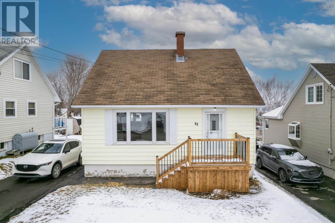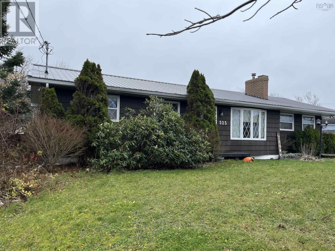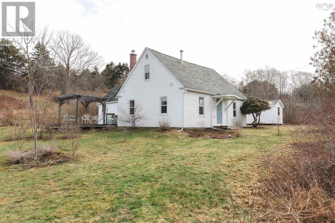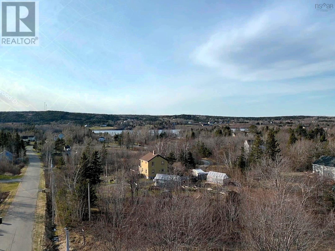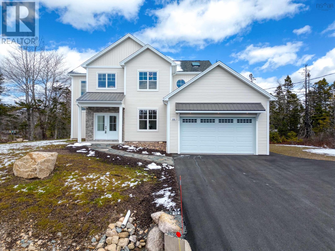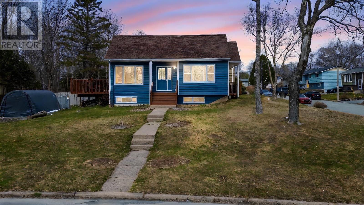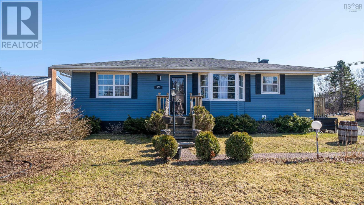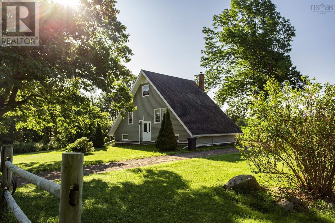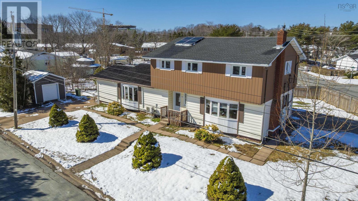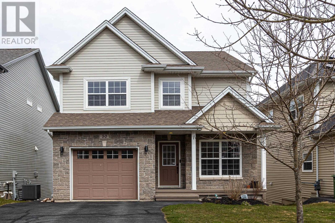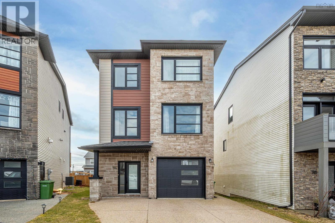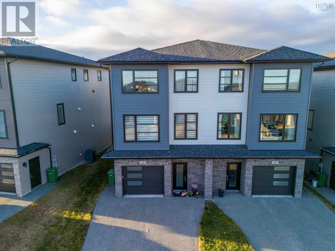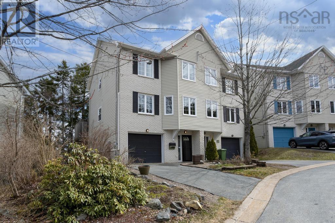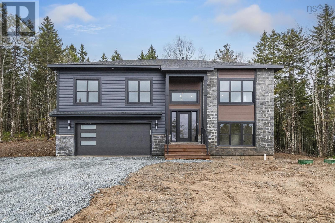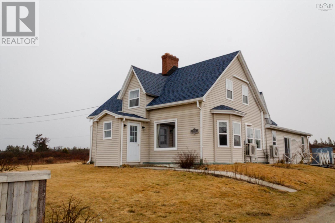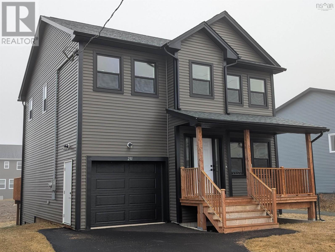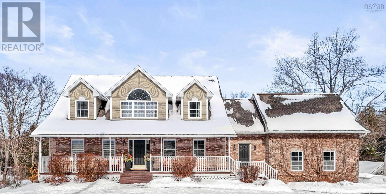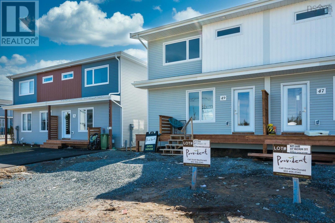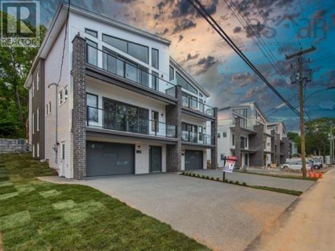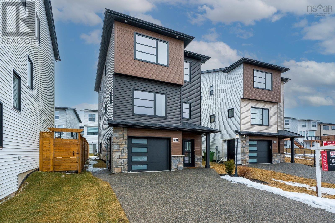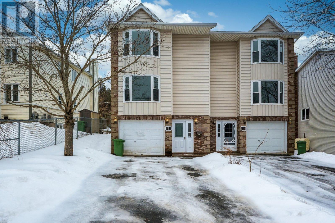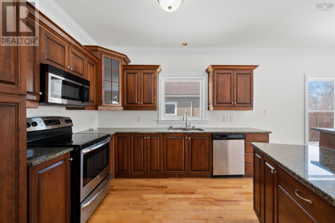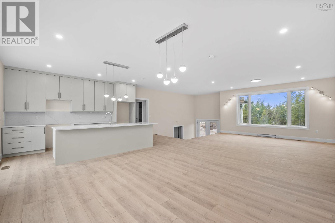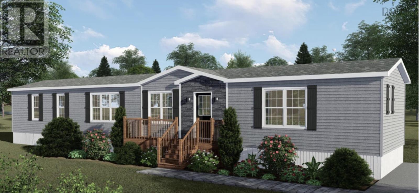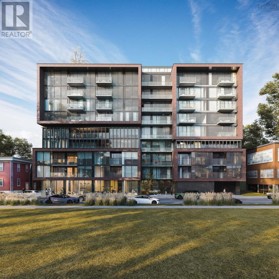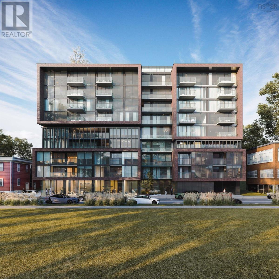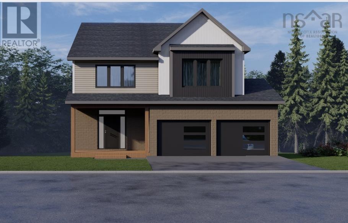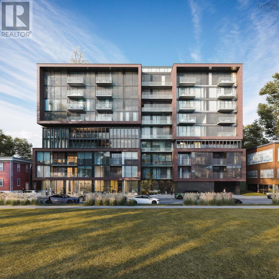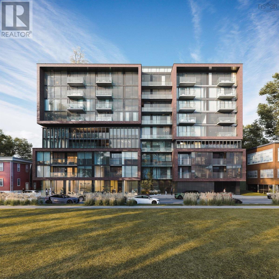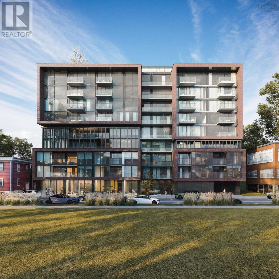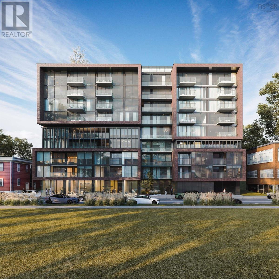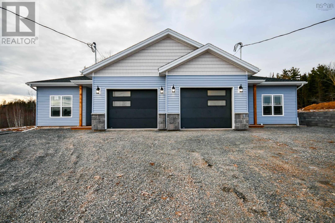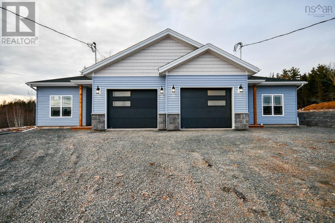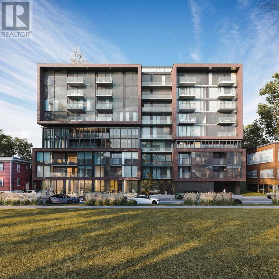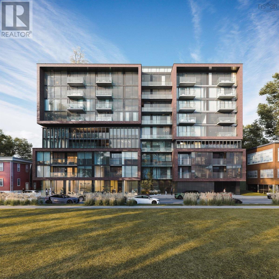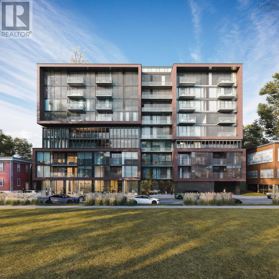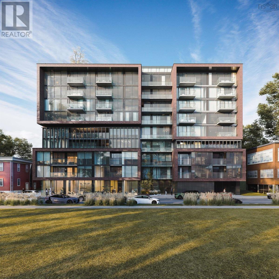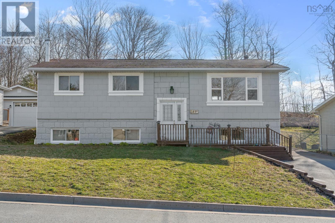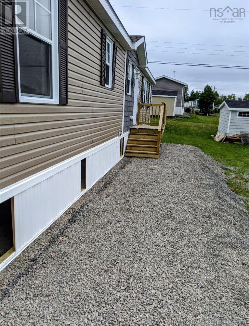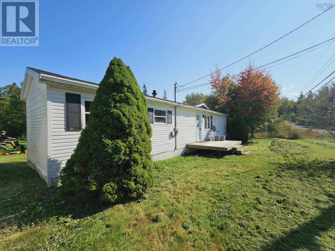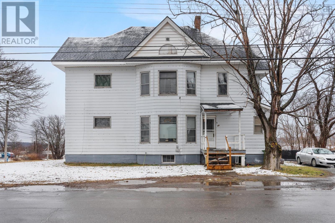14 Gisborne Street
North Sydney, Nova Scotia
Charming Move-In Ready Home in North Sydney Tucked away on a peaceful street in North Sydney, this delightful home is move-in ready and just waiting for you to make it your own. Select pieces of furniture are included for added convenience?be sure to check the photo section for details! Step inside to a bright, welcoming interior with two heat pumps ensuring year-round comfort. The home features modern appliances (only four years old) and an upgraded 200-amp electrical panel with generator outlet installed in 2021?perfect for peace of mind during outages. Downstairs, a fully finished basement offers incredible versatility, complete with a second kitchen, full bathroom, cozy sitting area, and ample storage. Upgraded egress windows make it easy to convert the two additional rooms into extra bedrooms. Outdoors, enjoy a spacious front deck and a large, private backyard?ideal for entertaining, gardening, or simply unwinding. Perfect for families, first-time buyers, or anyone seeking comfort and quiet in a friendly neighborhood?schedule your viewing today! (id:25286)
RE/MAX Park Place Inc.
57 Orion Crescent
Walkerville, Nova Scotia
Discover your dream escape at Whale Cove, Cape Breton, where the peaceful river meets the Canso Strait. This exceptional 3-acre oceanfront property offers stunning panoramic views and direct access to both river and ocean, making it the perfect setting for your future home or private retreat. Wake up to breathtaking sunrises, enjoy the soothing sound of the waves, and immerse yourself in the natural beauty that surrounds you. Whether you're swimming, sailing, kayaking, or simply relaxing by the shore, this property invites you to enjoy coastal living at its finest. Despite its private, tranquil setting, you're just ten minutes from local shops, restaurants, and essential services in Louisdale, with the nearest hospital only seven minutes away. It?s the ideal balance of peaceful seclusion and everyday convenience. This is more than just a piece of land - it's an opportunity to create your dream lifestyle in one of Cape Breton's most beautiful and sought-after locations. Don't miss out on this opportunity! For more information, check the listing on Realtor.ca (MLS® Number: 202507972) (id:25286)
Cape Breton Realty
44 Monteith Avenue
Westmount, Nova Scotia
Welcome to 44 Monteith Avenue in beautiful Westmount, Cape Breton! This charming 4-bedroom bungalow offers comfortable living with views of Sydney Harbour. Nestled on a spacious double lot in a quiet and desirable neighborhood, this home presents the perfect balance of indoor comfort and outdoor enjoyment. Step inside to a bright and inviting main floor featuring an open-concept layout and an energy-efficient heat pump for year-round climate control. The spacious primary bedroom is thoughtfully designed. The main floor also features a 4-piece bath with laundry providing privacy and convenience all in one. The fully finished basement extends the living space with three additional bedrooms, offering flexibility for a growing family, visiting guests, or even a home office setup. Outside, you?ll find a 24 x 24 wired garage ideal for storage, a workshop, or secure parking along with a paved driveway for easy maintenance. There?s also an 8x8 barn on the property, perfect for additional storage, hobbies, or even a small garden setup. A generator hookup is in place as well, adding peace of mind during storm season. The backyard is a true retreat, complete with a cozy gazebo where you can unwind. Whether you?re hosting summer barbecues or enjoying peaceful evenings outdoors, this property has space and charm to spare. A two-year-old roof adds extra value and reassurance. Conveniently located just minutes from Sydney River?s amenities, schools, and only a short drive to downtown Sydney, this property offers the best of both worlds serenity and convenience. (id:25286)
3% Realty Nova Scotia
27 Englewood Crescent
Sydney River, Nova Scotia
Location, Location, Location! Welcome to 27 Englewood Crescent, a home located in the sought-after location of Sydney River. This expansive 4-bedroom, 4-bathroom is designed for those who love to entertain, unwind, and enjoy the finest in indoor-outdoor living. From the moment you arrive, the paved driveway sets the stage for a property that exudes curb appeal. Step inside to find an open-concept kitchen and living space that seamlessly blends style and functionality. The kitchen layout is designed with entertaining in mind as it flows effortlessly into the living area, making it the perfect place for gatherings with family and friends. A main-floor family room offers a cozy yet spacious area for everyday relaxation, while the games room provides the ultimate space for fun and leisure. Whether you're hosting dinner parties or casual movie nights, this home has been crafted for a seamless lifestyle. But the true showstopper? The incredible 20' x 40' saltwater pool is your own private resort-style escape.Spend warm summer days basking in the sun, taking refreshing dips, or hosting unforgettable poolside gatherings. With ample outdoor space, this home is perfect for those who love to entertain or simply crave a serene retreat from the everyday. This desirable area is known for its quiet charm and convenience, you?ll enjoy easy access to shopping, dining, schools, and all essential amenities. (id:25286)
3% Realty Nova Scotia
43 Harold Street
Sydney, Nova Scotia
Charming & Updated Home in a Convenient Sydney Location! Welcome to 43 Harold Street, a delightful 2-bedroom, 1-bathroom home nestled in a prime and convenient area of Sydney. Whether you're a first-time homebuyer, downsizing, or looking for an investment opportunity, this property offers endless potential. Step inside to discover a bright and inviting living space with modern updates that enhance both style and functionality. The home boasts a brand-new 4-piece bathroom, offering contemporary finishes and a fresh and updated feel. Enjoy the convenience of a paved driveway, providing ample parking, as well as two newly built decks, one at the front and another at the back - perfect for enjoying your morning coffee or hosting gatherings with friends and family. One of the standout features of this property is the undeveloped walk-out basement, presenting endless possibilities. Whether you envision a rec room, extra bedrooms, a home office, or an in-law suite, this space is a blank canvas ready for your creative touch. Located close to schools, shopping, restaurants, and all essential amenities, this home combines comfort, convenience, and potential. (id:25286)
3% Realty Nova Scotia
525 Phalen Road
Glace Bay, Nova Scotia
This 3 bedroom home offers versatility and income potential. With the cost of building today this home is selling for just over $122/sq ft not including the 2 car attached garage. The cost to build this beautiful home would be so much more with today's building costs. The main floor offers 3 bedrooms, a 4 piece bath , living room with a wood burning fireplace, and a large eat-in kitchen with a skylight. A portion of the main floor is rented as a 1bedroom apartment, providing rental income. Finished basement with separate entrance offering the potential to become a 2 bedroom apartment by adding egress windows, offering more income potential or extended family living. The attached 2 car garage offers lots of space and convenience in the winter with access to the main home. The paved driveway offers lots of parking and the large lot allows for plenty of outdoor living. Conveniently located close to amenities making it ideal for families, investors or those seeking a home with income generating opportunities. Metal roof installed April 2023. (id:25286)
RE/MAX Park Place Inc.
1999 Italy Cross Road
Petite Rivière, Nova Scotia
Tucked away on a peaceful 2-acre drumlin in the heart of Petite Rivière, this charming Cape Cod?style home offers warmth, character, and a true sense of place. Surrounded by rolling fields and mature trees, the property feels like a secret garden between the forest and the sea. Inside, the home welcomes you with natural light, timeless charm, and pine floors in all principal rooms. The kitchen has been tastefully updated with granite countertops, stainless steel appliances, and a gas cooktop?ideal for everyday living and weekend entertaining. A sunny, south-facing sunroom just off the kitchen is perfect for morning coffee, afternoon reading, or evening stargazing. The living room features a Pacific Energy wood stove that keeps the home cozy all winter, while the front parlour offers a quiet space for relaxing or gathering with friends. A cosy room on the main floor makes an excellent third bedroom, home office, or creative retreat, and there's also a full 4-piece bath on this level for added convenience. Upstairs, you'll find two charming bedrooms with sloped ceilings and soft natural light. One includes its own 3-piece bath, offering great flexibility for guests or a private suite. Outside, the landscaped grounds bloom in waves of colour from spring to fall. Lilacs, roses, hydrangeas, cherry trees, and perennial beds create a vibrant, ever-changing garden that feels both curated and wild. Monarch butterflies, birdsong, and coastal breezes complete the peaceful setting. Located just 20 minutes from Bridgewater, 30 minutes from Lunenburg, and 1.5 hours from Halifax, this home offers quiet seclusion with easy access to amenities. With the Petite General, Rissers and Crescent Beach just minutes away and a warm, welcoming community at your doorstep, this is more than a home?it?s a lifestyle rooted in nature, beauty, and connection. Additional information available. (id:25286)
Red Door Realty
Lot 1 Fostertown Road
Port Medway, Nova Scotia
WATERFRONT LOT! Nestled on a peaceful dead-end road and framed by historic stone walls and a rocky shoreline, this gently sloping 2+ acre oceanfront lot offers 270 feet of pristine waterfront in the heart of popular Port Medway. With western exposure, you can enjoy breathtaking sunsets over Vogler's Cove. Mostly cleared, this highly sought-after location is perfect for those seeking a serene coastal retreat, and a great place from where to sail, boat, swim and enjoy other water activities. The Village of Port Medway is a charming and vibrant community on Nova Scotias picturesque South Shore. Port Medway is alive with a year-round community of artists, writers, and craftspeople. Local amenities include a post office, an active fishing wharf (fresh lobster!), the Rosefinch Mercantile and Tea Room, Seaport Gifts, Seeley Hall, The Lighthouse Park, the historic Old Meeting House and Old Port Medway Cemeter; both designated heritage sites. You can enjoy a variety of cultural events, including the annual Readers Festival, arts and crafts shows, and historical events. Just a short drive or a scenic bike ride away, you will find pristine, white sand beaches at Eagle Head and Ragged Harbour. The town of Liverpool is only 15 minutes away and has a hospital, shops, restaurants, coffee bars, a recreation center, the Astor Theatre and more. Bridgewater is a 30 minute drive away and Halifax is an easy 90-minute drive. *** Don't miss the drone footage on realtor.ca*** (id:25286)
Exp Realty Of Canada Inc.
Lot 1 Fostertown Road
Port Medway, Nova Scotia
Nestled on a peaceful dead-end road and framed by historic stone walls and a rocky shoreline, this gently sloping 2+ acre oceanfront lot offers 270 feet of pristine waterfront in the heart of popular Port Medway. With western exposure, you can enjoy breathtaking sunsets over Vogler's Cove. Mostly cleared, this highly sought-after location is perfect for those seeking a serene coastal retreat, and a great place from where to sail, boat, swim and enjoy other water activities. The Village of Port Medway is a charming and vibrant community on Nova Scotias picturesque South Shore. Port Medway is alive with a year-round community of artists, writers, and craftspeople. Local amenities include a post office, an active fishing wharf (fresh lobster!), the Rosefinch Mercantile and Tea Room, Seaport Gifts, Seeley Hall, The Lighthouse Park, the historic Old Meeting House and Old Port Medway Cemeter; both designated heritage sites. You can enjoy a variety of cultural events, including the annual Readers Festival, arts and crafts shows, and historical events. Just a short drive or a scenic bike ride away, you will find pristine, white sand beaches at Eagle Head and Ragged Harbour. The town of Liverpool is only 15 minutes away and has a hospital, shops, restaurants, coffee bars, a recreation center, the Astor Theatre and more. Bridgewater is a 30 minute drive away and Halifax is an easy 90-minute drive. ***Don't miss the drone footage on realtor.ca** (id:25286)
Exp Realty Of Canada Inc.
Lot 3 Stewood Drive
Howie Centre, Nova Scotia
This is truly a great area with plenty of nearby activities and conveniences. Located in the desirable community of Howie Centre, Lot 3 Stewood Drive presents an excellent opportunity to build your dream home. Positioned on a quiet dead-end road, this vacant lot offers approximately 0.62 acres (26,900 sq. ft.) of space with approximately 100 feet of road frontage, all in a peaceful, well-established neighbourhood. Only minutes from the Howie Centre Circle K Irving and a short drive to shopping, restaurants, medical offices, and more. Continue along Kings Road to East Bay or Ben Eoin to enjoy water sports, scenic walking trails, and, in the winter months, the slopes at Ski Ben Eoin. NS Power is available at the roadside. While the property is not serviced by municipal water or sewer, well and septic are commonly used in the area and are suggested for development, though alternative solutions may be possible. There are no restrictive covenants, the original subdivision plan was approved in 1974. This lot is priced competitively, offering excellent value in a sought-after location. To view the exact lot location, copy and paste these coordinates into Google Maps: 46°05'15.3"N 60°14'45.7"W Drone footage and full listing details on Realtor.ca MLS#202508314 (id:25286)
Cape Breton Realty
66 Duckcove Court
Hubley, Nova Scotia
The home you?ve been waiting for. Welcome to 66 Duckcove Court?your private lakeside paradise. This brand-new 2025 build is perfectly positioned on the shores of Five Island Lake, offering a thoughtfully designed two-storey layout with approximately 2,647 sq. ft. of living space, plus a 460 sq. ft. heated double garage. Inside, the main floor impresses with 9-foot ceilings, engineered hardwood flooring, and a bright, open-concept living area centered around a stunning propane fireplace. The custom kitchen features a centre island, walk-in pantry, and elegant finishes, while a separate butler?s pantry adds both style and function?ideal for effortless entertaining. A versatile main-floor office or den can easily serve as a fourth bedroom, perfect for families or professionals working from home. Upstairs, the serene primary suite overlooks the lake and includes a walk-in closet with custom organizers, along with a spa-inspired ensuite featuring a soaking tub and heated tile floors. Two additional bedrooms, a skylit full bath, and a well-appointed laundry room complete the upper level. Step outside to enjoy beautifully landscaped grounds, natural stone pathways, and a patterned concrete patio with sweeping lake views. A private trail leads to the shoreline, where you can add a floating dock and enjoy kayaking, canoeing, or skating in winter. Tucked within a quiet peninsula enclave just minutes from schools, shopping, and the Rails to Trails system, this peaceful retreat offers the perfect blend of nature and convenience. Located within HRM, downtown Halifax is only 31 minutes away, and Halifax International Airport just 35 minutes from your doorstep. (id:25286)
RE/MAX Nova (Halifax)
2 Orcadian Court
Dartmouth, Nova Scotia
Welcome to 2 Orcadian Court, located on a quiet cul-de-sac in one of Cole Harbour?s most established neighbourhoods. Originally built as the R2000 show home for the area, this property is known for its solid wood construction, tongue-and-groove sheathing, and exceptional energy efficiency. Set on a rare double lot, it offers not only space and privacy, but exciting potential for future additions, pending municipal approval. Lovingly maintained and thoughtfully updated over the years, the home strikes the perfect balance between original charm and modern convenience. Exterior updates include hand-applied paint over a meticulously prepared surface, siding repairs, a new side deck with gate for extra outdoor living space, and a refreshed driveway. Mature trees around the home have been trimmed to improve safety and natural light. Inside, the layout is warm, welcoming, and practical. Upstairs, the bedrooms feature new flooring and trim, while both bathrooms have been refreshed with updated fixtures. The kitchen has been recently painted and now feels bright and cheerful?ready for family meals or weekend baking sessions. The front portion of the roof was replaced in 2022, and the front entry door has been repaired, resealed, and painted. A carport garage sits on a solid rock-and-gravel pad in the backyard, with a cleared area nearby ready for your future plans. There?s even a charming wood stove in the backyard?perfect for cozy fires on cool evenings, and the seller is happy to include it for the next owner. This home has been loved and cared for by the same owner for the past 15 years, and it shows - from thoughtful updates to the well-kept grounds. Ideally located just around the corner from schools and Cole Harbour Place, and only minutes to shopping, restaurants, and Forest Hills Parkway, this is a home that offers comfort, convenience, and opportunity in one package. (id:25286)
Royal LePage Atlantic
361 Dyke Road
Cow Bay, Nova Scotia
Welcome to 361 Dyke Road. This well-maintained home has undergone numerous renovations/upgrades. Offering 5 bedrooms, 3 on the main level and 2 in the fully finished basement, providing plenty of room for a growing family, guests, or even a home office setup. Step inside to a beautifully renovated, open concept kitchen and dining area, perfect for the home chef, and unwind in the cozy living room featuring a wood-burning fireplace. Downstairs, the huge family room offers endless possibilities ? movie nights, games, or entertaining friends and family. This home is equipped with an oil furnace (hot water baseboard), plus two ductless heat pumps to keep you comfortable and energy-efficient year-round. Outside, you?ll love the oversized lot, complete with a detached wired garage, above ground pool, and a fire pit area for maximizing enjoyment of your outdoor space. Located in beautiful Cow Bay, you?re just minutes from Eastern Passage, Rainbow Haven Beach, and only a 10-minute drive to Cole Harbour. Enjoy the perfect balance of seaside living and city convenience. (id:25286)
RE/MAX Nova
668 Torbrook Road
Torbrook West, Nova Scotia
Welcome to your charming A-frame retreat! This adorable 4-bedroom, 1.5-bathroom home nestled on a generous 0.75-acre lot offers cozy living with modern conveniences. With roof shingles only 8 years old and recent heat pumps along with a wood stove, comfort is assured year-round. The recently renovated kitchen adds a fresh touch, while the spacious family room on the lower level provides ample space for relaxation. Enjoy the convenience of a double detached garage with brand new door and a circular driveway. Located just a short commute from Middleton amenities and CFB Greenwood, this property is ideal for a young family eager to build equity. Don't miss out on the opportunity to make this delightful home yours! (id:25286)
RE/MAX Banner Real Estate
40 Harris Road
Dartmouth, Nova Scotia
Nestled on a spacious corner lot in the peaceful and welcoming neighbourhoood of Penhorn, this remarkable property presents a rare opportunity, this is the first time ever that this home has been listed for sale. Perfectly designed for extended families, this home boasts five generously-sized bedrooms, a finished basement, and a separately metered one-bedroom in-law suite, offering plenty of room for everyone. With two driveways, ample parking and beautiful upgrades throughout, this thoughtfully maintained home is ready for new owners. For those seeking energy efficiency, the included solar panel system will surely impress. Located minutes from excellent schools, grocery stores, shopping malls, parks and the tranquil Penhorn Lake, you'll quickly understand why homes on Harris Rd are rarely available. (id:25286)
Royal LePage Anchor Realty
50 Capstone Crescent
Bedford West, Nova Scotia
Welcome to 50 Capstone Crescent ? the perfect blend of style, comfort, and location in the heart of Bedford West. This impeccably maintained 5-bedroom + den, 3.5-bath home sits in one of Bedford?s most sought-after family communities. Just minutes from top schools, parks, the BMO Centre, new transit terminal, and highway access?this home offers the best of lifestyle and convenience. Step inside to a bright foyer leading to a versatile den?ideal as a home office, prayer space, or formal sitting room. The spacious dining area is perfect for hosting memorable gatherings. The sunlit living room features oversized windows overlooking peaceful greenbelt views?your personal oasis for everyday relaxation. The chef?s kitchen boasts rich custom cabinetry, granite countertops, a natural gas range, and loads of prep space?tailor-made for daily meals and entertaining. Step out onto the private deck, perfect for BBQs or evening downtime surrounded by nature. The main floor also includes a powder room, mudroom with garage access, and a layout designed for easy family living. Upstairs, the serene primary suite offers a walk-in closet and spa-like ensuite with elegant finishes. Two more good-sized bedrooms, a full bath, and upper-level laundry add smart functionality. The fully finished lower level features a large rec room, two more bedrooms, full bath, new kitchenette, utility/storage space, and a walkout to a beautifully landscaped, fenced backyard?perfect for family fun or quiet evenings. This level also offers potential for Airbnb income. Bonus: new natural gas boiler with hot water on demand, energy efficient heating, and a custom shed for extra storage. Pride of ownership shines in this exceptional Bedford West home. 50 Capstone Crescent could be the one you?ve been waiting for. (id:25286)
Harbourside Realty Ltd.
94 Hadley Crescent
Long Lake, Nova Scotia
Welcome to 94 Hadley Crescent, a meticulously crafted residence by Ramar, nestled in the serene Long Lake Village. This home masterfully blends modern elegance with natural tranquility, offering an ideal balance of peaceful living and urban convenience. As you step inside, stunning hardwood stairs greet you, leading to the heart of the home?a warm, open-concept main level that sets the tone for this exceptional property. The main floor features 9-foot ceilings and a striking kitchen that serves as the centerpiece, seamlessly connecting to every room with unobstructed sightlines. To the left, a spacious dining room awaits, perfect for gatherings, while to the right, an impressive great room beckons, complete with a convenient half bathroom. Large windows flood the great room with natural light, and a rear entrance opens to a deck, creating a seamless flow for indoor-outdoor living. Upstairs, the thoughtful design continues with three bright and spacious bedrooms, offering ample room for family or guests. The luxurious primary suite stands out with its own private ensuite, while the two additional bedrooms share one well-equipped full bathroom. A separate laundry room adds a layer of everyday practicality to this beautifully appointed level. The lower level is a standout feature, with 12-foot ceilings and all indoor spaces situated above ground, designed for versatility. This bright and airy area includes a bedroom and an additional full bathroom, all enhanced by a walk-out entrance that connects effortlessly to the outdoors. A utility room with a fully ducted heat pump system ensures year-round comfort and efficiency throughout the home. Nestled amidst the natural beauty of Long Lake Village, 94 Hadley Crescent offers a rare opportunity to enjoy a tranquil setting with unmatched convenience. Just minutes away lie the Lacewood and Chain Lake commercial areas. This home will not last long?please contact your agent to book a private showing. (id:25286)
RE/MAX Nova (Halifax)
dockside Realty
38 Grenoble Court
Halifax, Nova Scotia
Presenting an exceptional opportunity to acquire a meticulously crafted semi-detached Mayabella home in the coveted Long Lake Village, just a 5-minute walk from the provincial park & 14-minute from Chebucto Heights Elementary School and also 15 minutes drive to downtown Halifax. This 5-year-old home seamlessly blends modern design, premium craftsmanship, and sophisticated living. The home features an open-concept layout with upgraded finishes, including hardwood, tile and laminate flooring. It boasts 9-foot ceilings on both 1st and 2nd level, crown moulding and quartz countertops, while a ducted heat pump system ensures year-round comfort. A striking hardwood staircase adds style to the living areas. Upon entry, a spacious foyer leads to a versatile, fully finished walkout recreation room, a convenient powder room, and an attached garage. The second level offers a gourmet kitchen with quartz countertops, under-cabinet lighting, and ceiling-height cabinetry?ideal for culinary enthusiasts. The adjacent dining area offers additional seating, and the spacious living room is perfect for family gatherings. The third level hosts a tranquil master suite with a luxurious en-suite featuring high-end tiles, a Shower Panel, Rain Shower Head, Handheld Shower, Toe Tester, 5-Way Diverter, and four Body Jets. Two additional bedrooms share a full bathroom, and a dedicated laundry room adds convenience. The outdoor space includes a composite wood back deck with glass railings, perfect for outdoor relaxation, and overlooks a private backyard with a newly(one year old) built shed for extra storage. The aggregate concrete driveway enhances the home?s curb appeal. This well-maintained property, with its upscale finishes, spacious design, and prime location, offers a rare opportunity for buyers seeking luxury and convenience. Don?t miss your chance to make this stunning home yours. (id:25286)
Royal LePage Atlantic
15 Azita Court
Bedford, Nova Scotia
Situated in Bedford's wonderful Moirs Mill area, this three-level, semi-detached home is ready for new owners! You'll love the gleaming hardwood floors throughout. Starting on the grade-entry level, the family room, complete with a walkout, was previously used as a crafting area. Built-in shelving offers excellent storage, making it perfect for hobbies, books, puzzles, toys, or whatever suits your lifestyle. From here, step out into the wooded and treed backyard. Up on the main floor, enjoy morning sun on your back deck and sunsets from the front yard. This level features a spacious open-concept living, dining, and kitchen area, complete with room for an additional table, as well as a convenient 2-piece bathroom. On the top floor, the primary suite is generously sized, featuring double closets and a 4-piece ensuite. Two additional bedrooms and a third full bathroom complete this level. For year-round comfort, the home is equipped with three ductless mini-split heat pumps, one on each floor. Located on a quiet cul-de-sac, this home is just minutes from all the amenities that make Bedford such a desirable place to live. (id:25286)
Royal LePage Atlantic
130 Bondi Drive
Middle Sackville, Nova Scotia
Nestled on a sprawling 1.4-acre on Bondi Drive, this brand-new modern split-entry home offers a perfect blend of style, comfort, and privacy. Designed with a keen eye for detail, the home features 3 spacious bedrooms plus one, making it ideal for growing families or those in need of extra space. With 3 full bathrooms, convenience is assured for everyone in the household. The home is thoughtfully built to be completely carpet-free, ensuring easy maintenance and a clean, modern aesthetic throughout. Modern kitchen with quartz counter top. The home?s garage offers plenty of storage space, making it both practical and secure. Whether you?re enjoying the tranquility of your private outdoor space or relaxing in the modern comforts of your new home, this property on Bondi Drive is truly a rare find. Don?t miss the opportunity to experience this exceptional living space! (id:25286)
Royal LePage Atlantic
1816 Main Shore Road
Yarmouth, Nova Scotia
Nestled along Main Shore Road in the charming community of Sanford sits a distinctive property offering the perfect balance of ocean proximity and expansive acreage. This three-bedroom home features one full bathroom and one convenient half bath, providing comfortable living spaces across the street from the ocean's edge. Large windows capture the magnificent water views, while the relaxing atmosphere of this serene neighborhood creates a soothing backdrop to everyday life. What truly sets this property apart is its remarkable 60-acre parcel ? an increasingly rare find in today's real estate market, especially within a community that enjoys ocean views. The land stretches well beyond the immediate residence, offering extraordinary privacy and versatility for the discerning owner. Morning coffee with ocean views transitions seamlessly to afternoon walks across your own substantial acreage, combining the best elements of seaside community living and rural spaciousness in one exceptional location. (id:25286)
RE/MAX Nova (Halifax)
231 Alabaster Way
Halifax, Nova Scotia
0Welcome to 231 Alabaster Way, a beautifully crafted traditional detached home in the family-friendly Governor?s Brook subdivision in Spryfield. Designed with family living and entertaining in mind, this three-bedroom home offers a perfect blend of comfort and functionality. The open-concept main floor seamlessly connects the living, dining, and kitchen areas, making it easy to host gatherings or enjoy quality time with loved ones. The bright, modern kitchen is a true highlight, featuring elegant quartz countertops, ample storage, and stainless steel appliances, perfect for preparing meals and creating memories. Upstairs, you?ll find three generously sized bedrooms, including a serene primary suite with a walk-in closet and ensuite bathroom. Outdoor living is just as inviting, with a large deck that?s ideal for summer barbecues, relaxing evenings, or entertaining friends and family. The backyard offers plenty of space for outdoor play or gardening, making it a versatile retreat for everyone in the household. Located in the sought-after Governor?s Brook subdivision, this home is surrounded by amenities that cater to families. Enjoy nearby parks, hiking and biking trails, and playgrounds, as well as excellent schools and recreational facilities. The community?s convenient location offers suburban tranquility while being just a short drive to downtown Halifax and major amenities. If you?re looking for a home that combines timeless charm with modern features in a welcoming neighborhood, 241 Alabaster Way is ready to welcome your family now! (id:25286)
RE/MAX Nova (Halifax)
re/max Nova
10 Thompson Run
Hammonds Plains, Nova Scotia
Nestled just steps away from the renowned Glen Arbour Golf Course, this beautiful Cape Cod-style home is a golfers dream. Located within a short 5-minute walk to the clubhouse, residents can enjoy a premier golfing experience along with exceptional dining and entertainment options. Boasting over 4,400 sq ft of exquisitely designed living space, this home has been recently renovated to offer a modern yet timeless feel. At the heart of the home, the brand-new custom kitchen by Patti?s features sleek cabinetry, luxurious Bella Marble quartz countertops, and top-of-the-line Fisher Paykel appliances. The chef-inspired kitchen includes dual dishwashers, a speed oven, a professional-grade oven with custom settings, a 36? induction cooktop, and an 84? refrigerator and freezer, ensuring both style and function for culinary enthusiasts. The main floor is designed for relaxation and entertaining, with warm, updated flooring and soaring ceilings in the grand living room that creates an open and inviting atmosphere. The serene primary suite offers a peaceful retreat with two spacious closets and a newly remodeled spa-like ensuite that adds a touch of luxury. Upstairs, the striking redesigned staircase leads to two generous bedrooms and a full bathroom, while the bonus fifth bedroom and office area above the garage provide the ideal space for working from home or accommodating guests. The lower level offers even more versatility, with a walk-out access to the landscaped backyard. It features a cozy family room with a wet bar and fireplace, an additional bedroom, and a den/office space?perfect for a growing family or accommodating varied needs. Sitting on 1.48 acres of meticulously landscaped grounds, this home provides plenty of outdoor space for relaxation and entertaining. Enjoy the peace and privacy of your surroundings while being just moments from all the amenities of Hammonds Plains and the golf course. (id:25286)
Royal LePage Atlantic
Lot 30a 49 Berm Street
Spryfield, Nova Scotia
This very spacious brand new semi-detached home is 2530 sqf and located in the brand new Birchdale subdivision at the border of Herring Cove and Spryfield not far from the supervised beach at Long Pond. Enter the inviting front porch to a lovely foyer with designer tile flooring & bright windows. Main floor features a large kitchen with massive window overlooking your back deck and yard, a fabulous walk in pantry for tonnes of storage, wonderful island to gather friends and family around and perfect for prep, beautiful white gloss cabinets with wood accent details and quartz countertops. Open to a spacious dining and very large living room in an open great room configuration. A discrete powder room and the comfort of a ductless heat pump complete this level. Up the solid hardwood stairs you'll find a large master retreat with walk in closet and ensuite featuring a double vanity and shower. Two additional nice sized bedrooms up, upper floor laundry, and a 4 pc main bath. All hardsurface countertops in bathrooms. The basement is finished with a rec room that walks out to the yard, wet bar/small kitchenette, good sized separate den/bedroom, a full bath and rough-in for basement laundry in the event you wish to have an in-law suite. Carpet free with quality ceramic and laminate floors throughout. Just 20 minutes to downtown Halifax. Come visit the furnished model home! Tremendous value in these Provident homes. Additional lots & layouts to choose from. (id:25286)
Plumb Line Realty Inc. - 12234
394 Shore Drive
Bedford, Nova Scotia
Welcome to 394 Shore Drive! Wake up to the spectacular waterviews of the Bedford Basin and its picturesque sailboats. Located directly across from the Bedford Yacht Club, this amazing home offers elegance and class. A 3 year social membership is included with this home for the yacht club to offer the sense of community lifestyle that accompanies living on Shore Drive. The main floor is a large open concept featuring two balconies on the front and a covered deck on the back for privacy. The kitchen boasts a huge quartz island with a large separate pantry providing an abundance of storage. A grand dining and entertaining area with balcony access on the front to admire the constant view and a private patio on back for bbq. This home is built with highest quality features with hardwood throughout and quartz everywhere. The three bedrooms up each have their own private ensuite. The master has high vaulted ceiling and wall to wall to patio doors. The ensuite has a double shower 7 foot shower and a free standing tub. The balcony off the master is great for the morning coffee or to relax in the evening as the sunsets over the water. Huge walk in closet and a separate closet for that significant other. Laundry room equipped with sink and cabinets for storage. The basement has a separate self contained area for those private guests including a wet bar, the 4th bedroom and its own private bath as well. A built in garage and an aggregate driveway. A ducted heat pump system to offers both heating and cooling for your added comfort. Windows galore! A bright, spacious and desirable home offers you a lifestyle and not just a place to hang your hat! Maintenance free! Don't miss your chance to life the quaint and tranquil life of being part of the Shore Drive community! (id:25286)
RE/MAX Nova (Halifax)
65 Puncheon Way
Bedford, Nova Scotia
Introducing a nearly new home in the highly sought-after Brookline Park, West Bedford! This stunning 4 bedroom, 3.5 bathroom property, built just a year and a half ago, offers modern living with plenty of space for the whole family. As you step through the front door, you are welcomed by a spacious foyer with a front hall closet and a convenient powder room. This opens up to an inviting, open-concept main living area that seamlessly connects the kitchen, dining room, and living room. Beautiful light fixtures throughout the home add an elegant touch, while large windows along the back wall flood the space with natural light and provide access to a large rear deck, perfect for outdoor gatherings. A beautiful hardwood staircase leads to the upper level, which features a primary bedroom with a walk-in closet and a large ensuite bathroom, complete with a soaker tub and custom shower. Two generously sized additional bedrooms, a full bath, and a laundry space complete the upper level. The basement offers a spacious rec room, a 4th bedroom, and a full bathroom. Thoughtful upgrades by the owners include an exposed aggregate driveway that enhances the home?s curb appeal, as well as a fully fenced backyard, providing privacy and a safe space for pets or children to play. Don't miss your chance to make this nearly new home yours and enjoy the lifestyle you?ve been dreaming of in the beautiful parks of West Bedford! (id:25286)
Royal LePage Atlantic
34 Chardonnay Court
Timberlea, Nova Scotia
Welcome to 34 Chardonnay Court, a beautifully upgraded home in Brunello Estates! This three-year-young property features an open-concept main floor with a gourmet kitchen, waterfall quartz island, elegant electric fireplace, and a ductless heat pump. Upstairs, you?ll find three well-appointed bedrooms, including a luxurious primary suite with a walk-in closet and a spa-like ensuite with a ceramic shower. The lower level offers a spacious family room, a full bath with an acrylic shower, ample storage, and convenient garage access, which includes a frosted glass door from the hallway to the rec room for added privacy. Located near a playground, transit, and top-tier amenities, this exceptional home is a must-see! (id:25286)
Royal LePage Atlantic
58 Andover Street
Dartmouth, Nova Scotia
Welcome home to 58 Andover Street, your dream home awaits! This exquisite 3-bedroom semi-detached home has undergone a stunning transformation with a brand-new kitchen, fresh bathrooms, and gleaming flooring throughout. Located in a desirable neighborhood, this property seamlessly blends modern comfort with classic charm. From the moment you step inside, you'll be captivated by the elegant updates and spacious living areas. Don't miss your chance to make this house your forever home. (id:25286)
RE/MAX Nova
65 Carnoustie Drive
Hammonds Plains, Nova Scotia
Welcome to the Knolls of Glen Arbour! This picture perfect home is move-in ready! The home is situated in the sought after The Knolls of Glenn Arbour with lots of greenery surrounding the home in a quiet neighbourhood. The main level is perfectly laid with a chef's kitchen, dining and living area as an open concept space. The main level is where you will find the primary bedroom with walk-in closet & ensuite as well as the second bedroom & guest bath. The walkout basement is where you'll find laundry & a third full bath as well as a large finished rec area, spacious bedroom & den! This unit has been freshly painted and had minor touch ups completed! (id:25286)
RE/MAX Nova (Halifax)
414 Canoe Crescent
Hammonds Plains, Nova Scotia
Welcome to 414 Canoe Cres located in the sought after Voyageur Lakes Subdivision. This new construction home is 5 bedroom & 4.5 bathroom plus a spacious home office. This property is equipped with the high end features and has all Samsung appliances. The main level is open concept and filled with natural sunlight. The kitchen overlooks the dining room and living room. On one sides of the property you will find the expansive primary bedroom, ensuite & walk-in closet and on the other end 2 sizeable bedrooms and a shared full bath. The lower level is perfect for entertaining with a large rec room & wet bar, a home office & an additional bedroom with a walk-in closet and ensuite! This property has an abundance of storage with a storage room in lower level right next to the laundry room. Don't miss out on the home of your dreams! (id:25286)
RE/MAX Nova (Halifax)
Lot 72 Halton Drive
Elmsdale, Nova Scotia
Welcome to "The Lynx," a charming 2-bed, 1-bath retreat nestled in the heart of Castle Grove Estates, just moments from Halifax Airport and a short 30-minute drive to Dartmouth Crossing. This contemporary gem boasts a seamless open concept design, seamlessly connecting the kitchen, dining area, and living room, perfect for modern living and entertaining. This home is uniquely designed including shed style ceilings spanning the entire home. Extra large island with seating space, back patio doors leading to the covered back porch overlooking the green space, and large modern black windows are only some of the timeless features. Enjoy year round comfort with the included heat pump. The 10 x 12 composite deck invites you to unwind outdoors in your private oasis. Impeccable landscaping surrounds the home, enhancing its curb appeal, complemented by a convenient paved driveway. Ideal for first time buyers, down sizers, or those seeking a serene escape close to city amenities. "The Lynx" offers not just a home, but a lifestyle of convenience and tranquility in one of Elmsdale's most sought after communities. Don't miss your chance to make "The Lynx" your New Home Sweet Home. Future amenities to include clubhouse, full gym, pickle ball courts, tennis court, a covered pavilion with BBG and outdoor dining and more. Schedule your viewing today and envision life in this picture perfect setting! (id:25286)
Keller Williams Select Realty
601 2250 Maitland Street
Halifax, Nova Scotia
OPEN HOUSES ARE LOCATED AT THE SALES CENTRE AT 2179 GOTTINGEN ST. Floor Plan B8 Live: Contemporary, calm spaces to live in. The perfect tonic to the hustle & bustle outside your front door. "Live? is the place we design as the canvas for our life, what we cultivate as our home and personal zone. At Navy Lane, Urban Capital?s signature approach to design provides living spaces that marry good form with performance, the raw elements of an industrial loft with the polished good looks and smooth function of its many features and elements. A residence where modern tastes find themselves comfortably at home. Play: Your very own roof-top play zone. Unwind through stretching, swimming, or just hanging out. Navy Lane?s rooftop is the perfect spot for residents to relax, restore energy, and refresh themselves. A place of private retreat or social get togethers, of lounging by the pool or working-out, as well as the quintessential pleasures of the all-Canadian barbecue. For fitness buffs, there?s an indoor and an outdoor gym, both offering state-of-the-art equipment. And to top it off, a homage to Halifax?s harbour to the east via our retro-style Tower Viewer. The perfect spot to look out over the harbour and remind yourself that Gottingen Street, and the Navy Lane rooftop, is just where you want to be. Work: When your commute to work is a short elevator ride. Maybe you work remotely, or you?re writing a presentation, or there?s a novel in the works ? whenever you need a dedicated place where ?work? can be accomplished, there?s our ground-floor work-share space. Need to attend a private video meeting? There?s a ?zoom?-room available. Want to make a presentation or host an in-person meeting? There?s a boardroom that can be reserved. Elsewhere, a large harvest table and chairs provide what?s required for more communal or group work. And, finally, two lounge areas offer more informal workspaces. (id:25286)
Keller Williams Select Realty
417 2250 Maitland Street
Halifax, Nova Scotia
OPEN HOUSES ARE LOCATED AT THE SALES CENTRE AT 2179 GOTTINGEN ST. Floor Plan D4 Live: Contemporary, calm spaces to live in. The perfect tonic to the hustle & bustle outside your front door. "Live? is the place we design as the canvas for our life, what we cultivate as our home and personal zone. At Navy Lane, Urban Capital?s signature approach to design provides living spaces that marry good form with performance, the raw elements of an industrial loft with the polished good looks and smooth function of its many features and elements. A residence where modern tastes find themselves comfortably at home. Play: Your very own roof-top play zone. Unwind through stretching, swimming, or just hanging out. Navy Lane?s rooftop is the perfect spot for residents to relax, restore energy, and refresh themselves. A place of private retreat or social get togethers, of lounging by the pool or working-out, as well as the quintessential pleasures of the all-Canadian barbecue. For fitness buffs, there?s an indoor and an outdoor gym, both offering state-of-the-art equipment. And to top it off, a homage to Halifax?s harbour to the east via our retro-style Tower Viewer. The perfect spot to look out over the harbour and remind yourself that Gottingen Street, and the Navy Lane rooftop, is just where you want to be. Work: When your commute to work is a short elevator ride. Maybe you work remotely, or you?re writing a presentation, or there?s a novel in the works ? whenever you need a dedicated place where ?work? can be accomplished, there?s our ground-floor work-share space. Need to attend a private video meeting? There?s a ?zoom?-room available. Want to make a presentation or host an in-person meeting? There?s a boardroom that can be reserved. Elsewhere, a large harvest table and chairs provide what?s required for more communal or group work. And, finally, two lounge areas offer more informal workspaces. (id:25286)
Keller Williams Select Realty
Ter12 161 Terradore Lane
Bedford, Nova Scotia
Backing onto the park, this 4159 square foot home with over 12,000 square foot lot has both space and privacy! Features include: 50 foot wide lot, double car garage, walk-out basement, 4+1 bedrooms, main floor office, walk-through mudroom and walk-in pantry, jr ensuite for the 4th bedroom upstairs, natural gas hook ups and fireplace, composite front and back decks with privacy glass, engineered hardwood flooring, ducted heat pump, paver-stone driveway, electric vehicle rough-in and much more. (id:25286)
Royal LePage Atlantic
317 2250 Maitland Street
Halifax, Nova Scotia
OPEN HOUSES ARE LOCATED AT THE SALES CENTRE AT 2179 GOTTINGEN ST Floor Plan C1 Live: Contemporary, calm spaces to live in. The perfect tonic to the hustle & bustle outside your front door. "Live? is the place we design as the canvas for our life, what we cultivate as our home and personal zone. At Navy Lane, Urban Capital?s signature approach to design provides living spaces that marry good form with performance, the raw elements of an industrial loft with the polished good looks and smooth function of its many features and elements. A residence where modern tastes find themselves comfortably at home. Play: Your very own roof-top play zone. Unwind through stretching, swimming, or just hanging out. Navy Lane?s rooftop is the perfect spot for residents to relax, restore energy, and refresh themselves. A place of private retreat or social get togethers, of lounging by the pool or working-out, as well as the quintessential pleasures of the all-Canadian barbecue. For fitness buffs, there?s an indoor and an outdoor gym, both offering state-of-the-art equipment. And to top it off, a homage to Halifax?s harbour to the east via our retro-style Tower Viewer. The perfect spot to look out over the harbour and remind yourself that Gottingen Street, and the Navy Lane rooftop, is just where you want to be. Work: When your commute to work is a short elevator ride. Maybe you work remotely, or you?re writing a presentation, or there?s a novel in the works ? whenever you need a dedicated place where ?work? can be accomplished, there?s our ground-floor work-share space. Need to attend a private video meeting? There?s a ?zoom?-room available. Want to make a presentation or host an in-person meeting? There?s a boardroom that can be reserved. Elsewhere, a large harvest table and chairs provide what?s required for more communal or group work. And, finally, two lounge areas offer more informal workspaces. (id:25286)
Keller Williams Select Realty
312 2250 Maitland Street
Halifax, Nova Scotia
OPEN HOUSES ARE LOCATED AT THE SALES CENTRE AT 2179 GOTTINGEN ST Floor Plan C2 Live: Contemporary, calm spaces to live in. The perfect tonic to the hustle & bustle outside your front door. "Live? is the place we design as the canvas for our life, what we cultivate as our home and personal zone. At Navy Lane, Urban Capital?s signature approach to design provides living spaces that marry good form with performance, the raw elements of an industrial loft with the polished good looks and smooth function of its many features and elements. A residence where modern tastes find themselves comfortably at home. Play: Your very own roof-top play zone. Unwind through stretching, swimming, or just hanging out. Navy Lane?s rooftop is the perfect spot for residents to relax, restore energy, and refresh themselves. A place of private retreat or social get togethers, of lounging by the pool or working-out, as well as the quintessential pleasures of the all-Canadian barbecue. For fitness buffs, there?s an indoor and an outdoor gym, both offering state-of-the-art equipment. And to top it off, a homage to Halifax?s harbour to the east via our retro-style Tower Viewer. The perfect spot to look out over the harbour and remind yourself that Gottingen Street, and the Navy Lane rooftop, is just where you want to be. Work: When your commute to work is a short elevator ride. Maybe you work remotely, or you?re writing a presentation, or there?s a novel in the works ? whenever you need a dedicated place where ?work? can be accomplished, there?s our ground-floor work-share space. Need to attend a private video meeting? There?s a ?zoom?-room available. Want to make a presentation or host an in-person meeting? There?s a boardroom that can be reserved. Elsewhere, a large harvest table and chairs provide what?s required for more communal or group work. And, finally, two lounge areas offer more informal workspaces. (id:25286)
Keller Williams Select Realty
214 2250 Maitland Street
Halifax, Nova Scotia
OPEN HOUSES ARE LOCATED AT THE SALES CENTRE AT 2179 GOTTINGEN ST Floor Plan C3b Live: Contemporary, calm spaces to live in. The perfect tonic to the hustle & bustle outside your front door. "Live? is the place we design as the canvas for our life, what we cultivate as our home and personal zone. At Navy Lane, Urban Capital?s signature approach to design provides living spaces that marry good form with performance, the raw elements of an industrial loft with the polished good looks and smooth function of its many features and elements. A residence where modern tastes find themselves comfortably at home. Play: Your very own roof-top play zone. Unwind through stretching, swimming, or just hanging out. Navy Lane?s rooftop is the perfect spot for residents to relax, restore energy, and refresh themselves. A place of private retreat or social get togethers, of lounging by the pool or working-out, as well as the quintessential pleasures of the all-Canadian barbecue. For fitness buffs, there?s an indoor and an outdoor gym, both offering state-of-the-art equipment. And to top it off, a homage to Halifax?s harbour to the east via our retro-style Tower Viewer. The perfect spot to look out over the harbour and remind yourself that Gottingen Street, and the Navy Lane rooftop, is just where you want to be. Work: When your commute to work is a short elevator ride. Maybe you work remotely, or you?re writing a presentation, or there?s a novel in the works ? whenever you need a dedicated place where ?work? can be accomplished, there?s our ground-floor work-share space. Need to attend a private video meeting? There?s a ?zoom?-room available. Want to make a presentation or host an in-person meeting? There?s a boardroom that can be reserved. Elsewhere, a large harvest table and chairs provide what?s required for more communal or group work. And, finally, two lounge areas offer more informal workspaces. (id:25286)
Keller Williams Select Realty
804a 2250 Maitland Street
Halifax, Nova Scotia
OPEN HOUSES ARE LOCATED AT THE SALES CENTRE AT 2179 GOTTINGEN ST Floor Plan A8 Live: Contemporary, calm spaces to live in. The perfect tonic to the hustle & bustle outside your front door. Live? is the place we design as the canvas for our life, what we cultivate as our home and personal zone. At Navy Lane, Urban Capital?s signature approach to design provides living spaces that marry good form with performance, the raw elements of an industrial loft with the polished good looks and smooth function of its many features and elements. A residence where modern tastes find themselves comfortably at home. Play: Your very own roof-top play zone. Unwind through stretching, swimming, or just hanging out. Navy Lane?s rooftop is the perfect spot for residents to relax, restore energy, and refresh themselves. A place of private retreat or social get-togethers, of lounging by the pool or working-out, as well as the quintessential pleasures of the all-Canadian barbecue. For fitness buffs, there?s an indoor and an outdoor gym, both offering state-of-the-art equipment. And to top it off, a homage to Halifax?s harbour to the east via our retro-style Tower Viewer. The perfect spot to look out over the harbour and remind yourself that Gottingen Street, and the Navy Lane rooftop, is just where you want to be. Work: When your commute to work is a short elevator ride. Maybe you work remotely, or you?re writing a presentation, or there?s a novel in the works ? whenever you need a dedicated place where ?work? can be accomplished, there?s our ground floor work-share space. Need to attend a private video meeting? There?s a ?zoom?-room available. Want to make a presentation or host an in-person meeting? There?s a boardroom that can be reserved. Elsewhere, a large harvest table and chairs provide what?s required for more communal or group work. And, finally, two lounge areas offer more informal work spaces. (id:25286)
Keller Williams Select Realty
19 A Kingston Court
Three Mile Plains, Nova Scotia
This home is ready for new owners, quick closing is available, move in and enjoy. Welcome to the Woodlands! Conveniently located on the doorstep of The Historical Windsor/ West Hants region of beautiful Nova Scotia! Picturesque Three Mile Plains offers this newly developing mature lifestyle community only 40 minutes to Halifax. Living here, you will enjoy local vineyards, microbreweries, beaches, golfing, theaters, parks, skiing, farms, orchards and everything else the Famous Annapolis Valley has to offer! Presenting, gorgeous 3 Bedroom, 2 full bath, slab on grade bungalows with bright open concept floor plan! You will love the large kitchen with pantry, center island and quartz counter tips. Spacious, bright living/dining area includes heating and cooling mini split which leads to rear yard. Primary bedroom features lovely 4pc en-suite. Finally, convenient, built-in garage with storage area completes this amazing home. Landscaping and driveways will be done after closing and agreed upon with the seller.****Please use directions to Alexander Drive, Three Mile Plains, and follow directional signs to the end of Alexander Drive to THE WOODLANDS as Kingston Court is not yet in Google Maps** (id:25286)
Royal LePage Anchor Realty
19 B Kingston Court
Three Mile Plains, Nova Scotia
OPEN HOUSE EVERY SUNDAY 2-4PM .Our model home is ready for you to move in relax and enjoy! Wait until you see the up grades! Welcome to the Woodlands! Conveniently located on the doorstep of The Historical Windsor/ West Hants region of beautiful Nova Scotia! Picturesque Three Mile Plains offers this newly developing mature lifestyle community only 40 minutes to Halifax. Living here, you will enjoy local vineyards, microbreweries, beaches, golfing, theaters, parks, skiing, farms, orchards and everything else the Famous Annapolis Valley has to offer! Walk in to a beautiful entry with bench and built in shelving, to your left you will have a laundry room with cabinets and washer and dryer included to the right of you features two large bedrooms with built-in shelving in the closets, full bath and up graded tile above the tub, take a walk around the corner from the entry into breathtaking open concept kitchen with island that features all new appliances included (fridge, stove, dishwasher, range hood, microwave), large pantry, up graded kitchen cabinets that go right to the ceiling, quarts counter tops, beautiful range, up graded fixtures through out the home, large dining and living room with ductless heat pump and walk out to your patio and enjoy the private lot, primary bedroom with feature wall, two closets with built-in, en suite with walk in shower and up graded tile to the ceiling, your garage features a epoxy floor and built in cabinets, wired for generator and slab on the outside of the home. Landscaping and driveways will be done after closing and agreed upon with the seller. ***Please use directions to Alexander Drive, Three Mile Plains, and follow directional signs to the end of Alexander Drive to the WOODLANDS as Kingston Court is not yet in Google Maps. *** (id:25286)
Royal LePage Anchor Realty
206 2250 Maitland Street
Halifax, Nova Scotia
OPEN HOUSES ARE LOCATED AT THE SALES CENTRE AT 2179 GOTTINGEN ST Floor Plan C5 Live: Contemporary, calm spaces to live in. The perfect tonic to the hustle & bustle outside your front door. Live? is the place we design as the canvas for our life, what we cultivate as our home and personal zone. At Navy Lane, Urban Capital?s signature approach to design provides living spaces that marry good form with performance, the raw elements of an industrial loft with the polished good looks and smooth function of its many features and elements. A residence where modern tastes find themselves comfortably at home. Play: Your very own roof-top play zone. Unwind through stretching, swimming, or just hanging out. Navy Lane?s rooftop is the perfect spot for residents to relax, restore energy, and refresh themselves. A place of private retreat or social get-togethers, of lounging by the pool or working-out, as well as the quintessential pleasures of the all-Canadian barbecue. For fitness buffs, there?s an indoor and an outdoor gym, both offering state-of-the-art equipment. And to top it off, a homage to Halifax?s harbour to the east via our retro-style Tower Viewer. The perfect spot to look out over the harbour and remind yourself that Gottingen Street, and the Navy Lane rooftop, is just where you want to be. Work: When your commute to work is a short elevator ride. Maybe you work remotely, or you?re writing a presentation, or there?s a novel in the works ? whenever you need a dedicated place where ?work? can be accomplished, there?s our ground floor work-share space. Need to attend a private video meeting? There?s a ?zoom?-room available. Want to make a presentation or host an in-person meeting? There?s a boardroom that can be reserved. Elsewhere, a large harvest table and chairs provide what?s required for more communal or group work. And, finally, two lounge areas offer more informal work spaces. (id:25286)
Keller Williams Select Realty
211 2250 Maitland Street
Halifax, Nova Scotia
OPEN HOUSES ARE LOCATED AT THE SALES CENTRE AT 2179 GOTTINGEN ST A7 Layout Live Contemporary, calm spaces to live in. The perfect tonic to the hustle & bustle outside your front door. Live? is the place we design as the canvas for our life, what we cultivate as our home and personal zone. At Navy Lane, Urban Capital?s signature approach to design provides living spaces that marry good form with performance, the raw elements of an industrial loft with the polished good looks and smooth function of its many features and elements. A residence where modern tastes find themselves comfortably at home. Play Your very own roof-top play zone. Unwind through stretching, swimming, or just hanging out. Navy Lane?s rooftop is the perfect spot for residents to relax, restore energy, and refresh themselves. A place of private retreat or social get-togethers, of lounging by the pool or working-out, as well as the quintessential pleasures of the all-Canadian barbecue. For fitness buffs, there?s an indoor and an outdoor gym, both offering state-of-the-art equipment. And to top it off, a homage to Halifax?s harbour to the east via our retro-style Tower Viewer. The perfect spot to look out over the harbour and remind yourself that Gottingen Street, and the Navy Lane rooftop, is just where you want to be. Work When your commute to work is a short elevator ride. Maybe you work remotely, or you?re writing a presentation, or there?s a novel in the works ? whenever you need a dedicated place where ?work? can be accomplished, there?s our ground floor work-share space. Need to attend a private video meeting? There?s a ?zoom?-room available. Want to make a presentation or host an in-person meeting? There?s a boardroom that can be reserved. Elsewhere, a large harvest table and chairs provide what?s required for more communal or group work. And, finally, two lounge areas offer more informal work spaces. (id:25286)
Keller Williams Select Realty
213 2250 Maitland Street
Halifax, Nova Scotia
OPEN HOUSES ARE LOCATED AT THE SALES CENTRE AT 2179 GOTTINGEN ST Floor Plan C3a Live: Contemporary, calm spaces to live in. The perfect tonic to the hustle & bustle outside your front door. "Live? is the place we design as the canvas for our life, what we cultivate as our home and personal zone. At Navy Lane, Urban Capital?s signature approach to design provides living spaces that marry good form with performance, the raw elements of an industrial loft with the polished good looks and smooth function of its many features and elements. A residence where modern tastes find themselves comfortably at home. Play: Your very own roof-top play zone. Unwind through stretching, swimming, or just hanging out. Navy Lane?s rooftop is the perfect spot for residents to relax, restore energy, and refresh themselves. A place of private retreat or social get togethers, of lounging by the pool or working-out, as well as the quintessential pleasures of the all-Canadian barbecue. For fitness buffs, there?s an indoor and an outdoor gym, both offering state-of-the-art equipment. And to top it off, a homage to Halifax?s harbour to the east via our retro-style Tower Viewer. The perfect spot to look out over the harbour and remind yourself that Gottingen Street, and the Navy Lane rooftop, is just where you want to be. Work: When your commute to work is a short elevator ride. Maybe you work remotely, or you?re writing a presentation, or there?s a novel in the works ? whenever you need a dedicated place where ?work? can be accomplished, there?s our ground-floor work-share space. Need to attend a private video meeting? There?s a ?zoom?-room available. Want to make a presentation or host an in-person meeting? There?s a boardroom that can be reserved. Elsewhere, a large harvest table and chairs provide what?s required for more communal or group work. And, finally, two lounge areas offer more informal workspaces. (id:25286)
Keller Williams Select Realty
205 2250 Maitland Street
Halifax, Nova Scotia
OPEN HOUSES ARE LOCATED AT THE SALES CENTRE AT 2179 GOTTINGEN ST Floor Plan E1 Live: Contemporary, calm spaces to live in. The perfect tonic to the hustle & bustle outside your front door. "Live? is the place we design as the canvas for our life, what we cultivate as our home and personal zone. At Navy Lane, Urban Capital?s signature approach to design provides living spaces that marry good form with performance, the raw elements of an industrial loft with the polished good looks and smooth function of its many features and elements. A residence where modern tastes find themselves comfortably at home. Play: Your very own roof-top play zone. Unwind through stretching, swimming, or just hanging out. Navy Lane?s rooftop is the perfect spot for residents to relax, restore energy, and refresh themselves. A place of private retreat or social get togethers, of lounging by the pool or working-out, as well as the quintessential pleasures of the all-Canadian barbecue. For fitness buffs, there?s an indoor and an outdoor gym, both offering state-of-the-art equipment. And to top it off, a homage to Halifax?s harbour to the east via our retro-style Tower Viewer. The perfect spot to look out over the harbour and remind yourself that Gottingen Street, and the Navy Lane rooftop, is just where you want to be. Work: When your commute to work is a short elevator ride. Maybe you work remotely, or you?re writing a presentation, or there?s a novel in the works ? whenever you need a dedicated place where ?work? can be accomplished, there?s our ground-floor work-share space. Need to attend a private video meeting? There?s a ?zoom?-room available. Want to make a presentation or host an in-person meeting? There?s a boardroom that can be reserved. Elsewhere, a large harvest table and chairs provide what?s required for more communal or group work. And, finally, two lounge areas offer more informal workspaces. (id:25286)
Keller Williams Select Realty
41 Quaker Crescent
Lower Sackville, Nova Scotia
Location Location - Check out 41 Quaker Crescent located in the heart of Lower Sackville. This 4 Bedroom home features 3+1 Bedrooms, two full bathrooms and a convenient walkout basement that could easily accommodate a secondary suite for added income. The home has undergone numerous updates in recent years including: new siding, rear deck, patio door & some windows all in 2024. The kitchen was replaced in recent years as well and the whole house has been freshly painted. The driveway has been widen to accommodate additional parking and the house has been fitted with ductless heat pumps for added warmth and efficiency. If you?re looking for a house in a prime location with easy access to everything you?ll definitely want to add this one to your list. (id:25286)
Exit Realty Metro
36 Johns Pass
Lower South River, Nova Scotia
CHARMING 2 BEDROOM MINI HOME IN GLEN AIRE ESTATES! Welcome to this 2020 well maintained 2 bedroom, 1-bathroom Supreme Homes Mini home located in the sought after Glen Aire Estates. This modern and efficient home offers low-maintenance living with comfort and convenience in mind. Enjoy year-round comfort with a mini split heat pump located in the bright and spacious living room. The open layout out creates an inviting space perfect for relaxing or entertaining. Whether you're a first-time home buyer, looking to downsize, or seeking a great investment, this property checks all the boxes. Don't miss your chance to own in this desirable community- schedule your viewing today! (id:25286)
RE/MAX Park Place Inc. (Port Hawkesbury)
906 Point Aconi Road
Point Aconi, Nova Scotia
Are you looking for country living? Look no further than this delightful mini home, complete with a generous addition that offers extra space and comfort. This property combines the charm of rural life with the convenience of modern amenities. Inside, you'll find two large bedrooms filled with natural light, perfect for relaxation and rest. A third smaller room provides versatility and could easily be used as a cozy den or a practical home office. The layout is ideal for those seeking flexibility in their living space. The home features 1.5 baths, including a spacious full bathroom, offering both functionality and comfort for daily living. Half bathroom recently renovated with new plumbing, new drywall, trim and paint. Step outside and take in the serene surroundings while enjoying the convenience of a detached garage, perfect for vehicles, tools, or extra storage. The expansive yard is ideal for gardening, outdoor activities, or simply relaxing in the peaceful country air. Don't miss your chance to own this lovely country property ? schedule a viewing today! (id:25286)
RE/MAX Park Place Inc.
105 Park Street
Stellarton, Nova Scotia
Live Smart & Invest Wisely! This versatile triplex in the heart of Stellarton, Nova Scotia, offers the perfect opportunity for both investors and savvy homeowners. Whether you're looking to generate passive income or offset your mortgage by living in one unit while renting the others, this property checks all the boxes. Bonus: the attic is huge and be sure to check out the basement; this triplex has the potential to be a 5 unit building (with municipal approval.) Property Highlights: Two Oversized 1-Bedroom Units ? Spacious layouts ideal for singles or couples. One Oversized 2-Bedroom Unit ? Perfect for families or larger households. Recent Upgrades ? Propane boiler installed in 2021 for efficient heating and new asphalt shingles with re-sheeting provide peace of mind for years to come. Location Perks: 5-Minute Walk to NSCC Pictou Campus ? A prime rental market for students. Walking Distance to G.R. Saunders Elementary School ? Ideal for families. Steps Away from Allen Park ? Enjoy green space and outdoor activities. Close to Amenities ? Shopping, dining, and services just around the corner. Perfect Setup for Mortgage Freedom ? Live comfortably in one unit and let the rental income from the other two help cover your mortgage. This is a rare chance to secure long-term financial stability while enjoying the benefits of homeownership. Opportunities like this don?t come around often?schedule your viewing today! (id:25286)
Exp Realty Of Canada Inc.
re/max Nova (Halifax)

