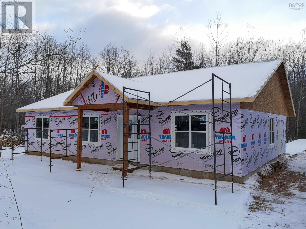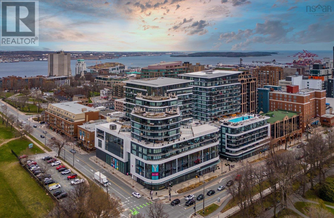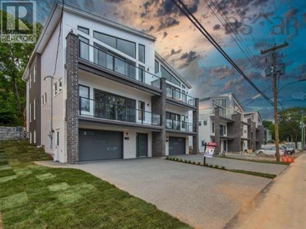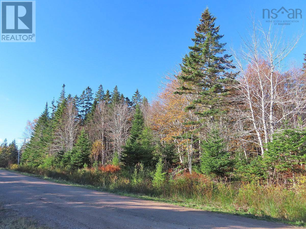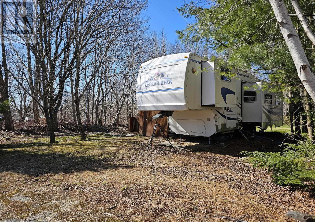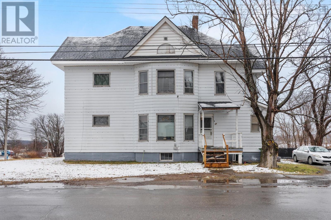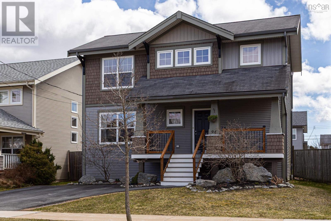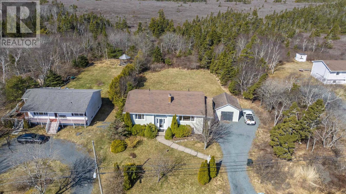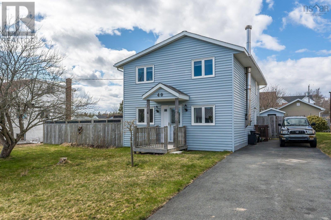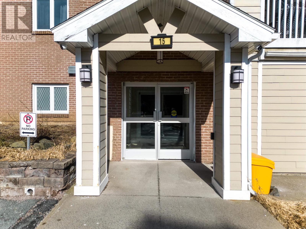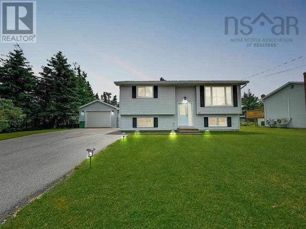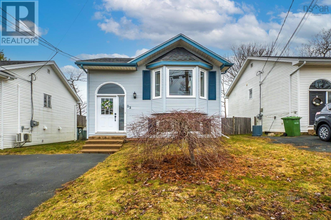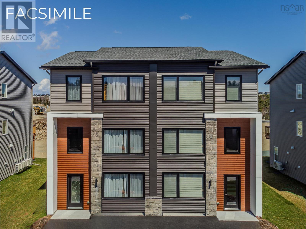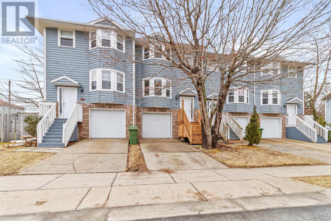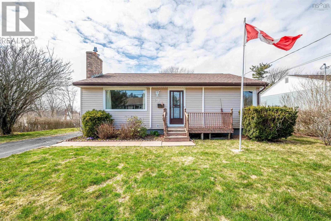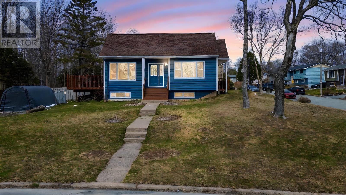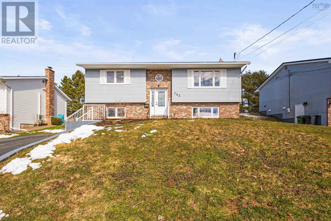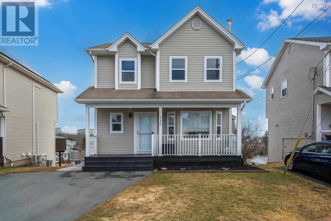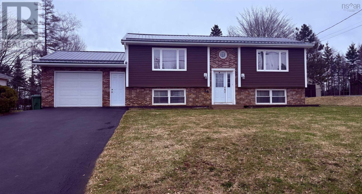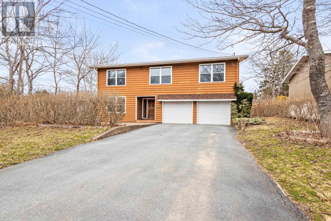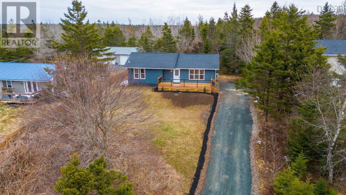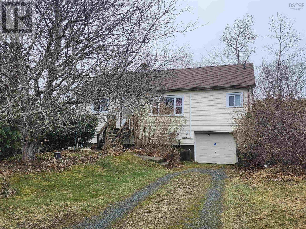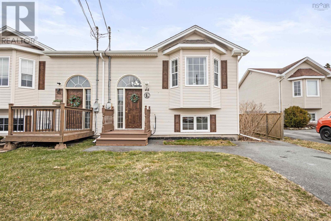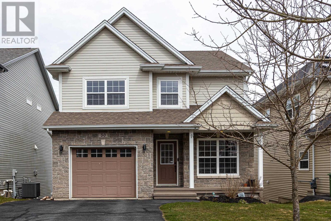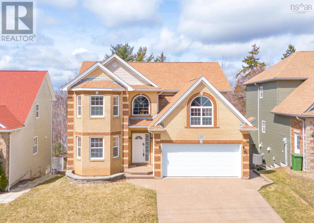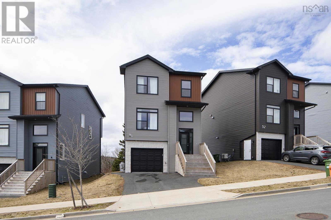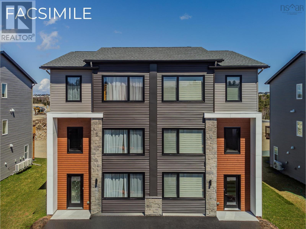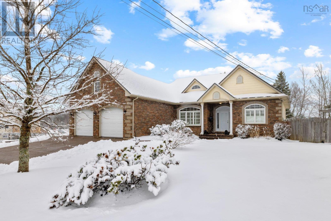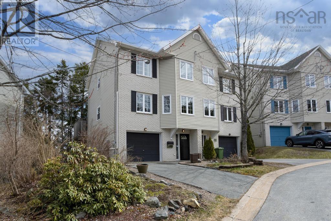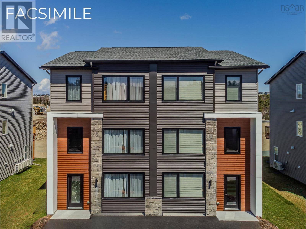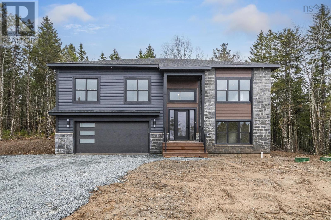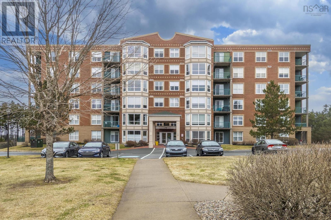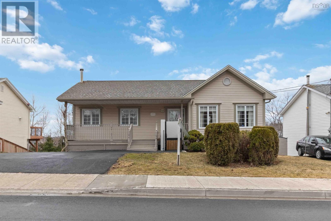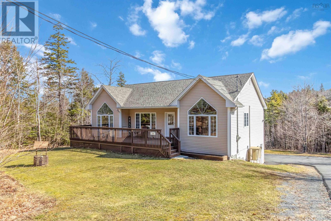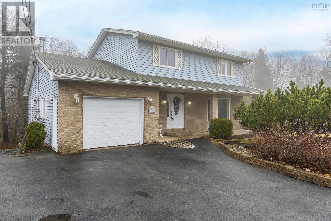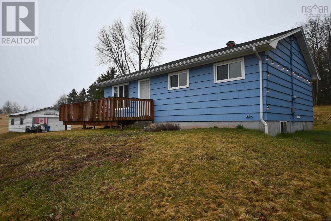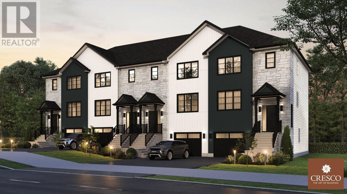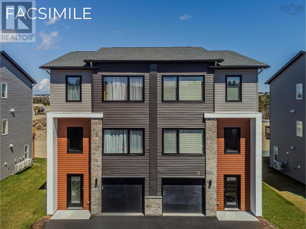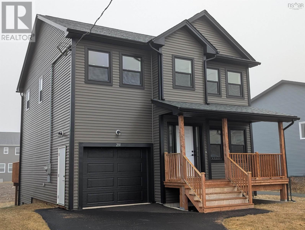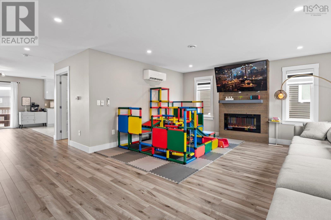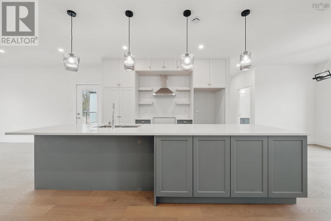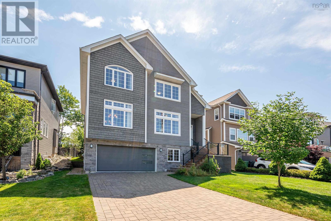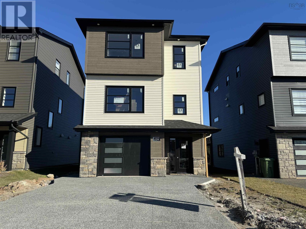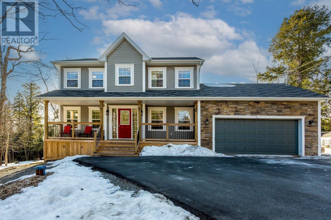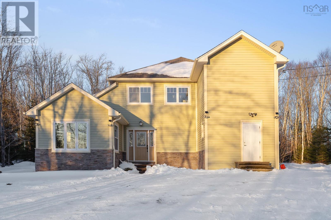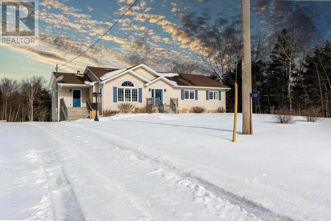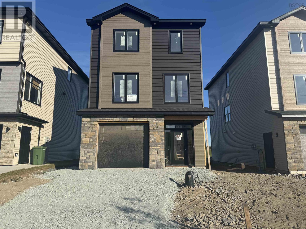33 Empire Street
Wilmot, Nova Scotia
Located in a family-established subdivision, just 10 minutes from Greenwood/Kingston amenities and CFB Greenwood, this one-level slab home offers quality finishes, an open-concept design, and stylish fixtures making it the perfect place to move right into. It features 3 bedrooms, including a primary suite with a spacious closet and a 4-piece ensuite bath. The open-concept main living area boasts bright pot lighting, vinyl flooring throughout, and a spacious kitchen with ample storage and an island. Enjoy efficient heat pumps in both the main living area and the primary bedroom. The home also offers a covered back veranda, a gravel driveway, and is situated on a lot over 1/2 an acre with a 16x10 Shed. What could be better than new? This home is sure to impress. Book your viewing today! (id:25286)
Exit Realty Town & Country
908 1585 South Park Street
Halifax, Nova Scotia
Welcome to downtown living, this 1 bedroom 1.5 bath condo overlooks the Historical Citadel with water views!!! This magnificent condo is within walking distance to all the finer things Halifax has to offer, dining, entertainment venues, parks and shopping. Located in the esteemed Pavilion, this condo offers 24-hour concierge service, common room and common patio area for events or just to meet up with other residents. Walk to hospitals and universities! This condo features one underground parking spot, storage spot, propane fireplace, engineered hardwood and marble flooring and marble ensuite. The kitchen boasts an abundance of cabinetry and counter preparation surfaces as well as convenient breakfast bar. High end appliance including built in microwave and oven, gas cooktop and integrated dishwasher. Your new home awaits your arrival! (id:25286)
Royal LePage Atlantic
394 Shore Drive
Bedford, Nova Scotia
Welcome to 394 Shore Drive! Wake up to the spectacular waterviews of the Bedford Basin and its picturesque sailboats. Located directly across from the Bedford Yacht Club, this amazing home offers elegance and class. A 3 year social membership is included with this home for the yacht club to offer the sense of community lifestyle that accompanies living on Shore Drive. The main floor is a large open concept featuring two balconies on the front and a covered deck on the back for privacy. The kitchen boasts a huge quartz island with a large separate pantry providing an abundance of storage. A grand dining and entertaining area with balcony access on the front to admire the constant view and a private patio on back for bbq. This home is built with highest quality features with hardwood throughout and quartz everywhere. The three bedrooms up each have their own private ensuite. The master has high vaulted ceiling and wall to wall to patio doors. The ensuite has a double shower 7 foot shower and a free standing tub. The balcony off the master is great for the morning coffee or to relax in the evening as the sunsets over the water. Huge walk in closet and a separate closet for that significant other. Laundry room equipped with sink and cabinets for storage. The basement has a separate self contained area for those private guests including a wet bar, the 4th bedroom and its own private bath as well. A built in garage and an aggregate driveway. A ducted heat pump system to offers both heating and cooling for your added comfort. Windows galore! A bright, spacious and desirable home offers you a lifestyle and not just a place to hang your hat! Maintenance free! Don't miss your chance to life the quaint and tranquil life of being part of the Shore Drive community! (id:25286)
RE/MAX Nova (Halifax)
Lot 49 Lucas Lane Road, #4 Highway, Kempt Rd
Cleveland, Nova Scotia
Incredible Price on a 2.58-Acre Building Lot ? Only $23,000! This lovely lot features a beautiful mixed tree stand and is situated in a well-maintained, private subdivision. It?s the perfect location for a residence?peaceful and private, yet close to all amenities. Ideal for families, the area is safe and conveniently located near schools. Outdoor enthusiasts will appreciate the direct access to ATV trails for endless adventures. Port Hawkesbury, with grocery stores, building supplies, doctors' offices, banks, schools, and daycare, is just 15 minutes away. Additionally, a deeded right of way to a nearby boat launch is included, providing access to the Atlantic Ocean. Power and phone lines are available at the property line. (id:25286)
Cape Breton Realty
1021 Highway 8
Maitland Bridge, Nova Scotia
Situated just over 2 kms from Kejimkujik National Park, this 6300 sq. ft. lot with 5th-wheel trailer is level with lots of room for parking and gardening, with some nice mature trees at its perimeter and a privacy fence along the front. The 30' 5th-wheel is an upgraded model with aluminum frame and gelcoat exterior. This is the perfect retreat on the edge of Nova Scotia's wilderness, close to canoeing, hiking, and mountain bike trails. Why worry about not being able to book a campsite for the Summer? This property is equipped with power, a drilled well, a holding tank for septic, 100amp electrical panel, upgraded water heater, and water filtration system. High speed internet provider is BellAliant fibre op. Good cell service. The 1 bedroom trailer comes fully furnished and has a 3pc bath. The kitchen is equipped with a double sink, propane stove/oven, fridge, and microwave. There is a propane or electric heat for when things get chilly, and a top mounted air conditioner for sultry summer nights. A fenced deck provides a private hangout and a great spot to barbecue. There is a storage shed on the property, which houses the electrical panel and the pressure tank for the well. This is an ideal location in the middle of the province, just 35 minutes from Annapolis Royal and the Valley Region, and an hour from Liverpool and the sandy beaches of the South Shore. (id:25286)
Engel & Volkers (Annapolis Royal)
105 Park Street
Stellarton, Nova Scotia
Live Smart & Invest Wisely! This versatile triplex in the heart of Stellarton, Nova Scotia, offers the perfect opportunity for both investors and savvy homeowners. Whether you're looking to generate passive income or offset your mortgage by living in one unit while renting the others, this property checks all the boxes. Bonus: the attic is huge and be sure to check out the basement; this triplex has the potential to be a 5 unit building (with municipal approval.) Property Highlights: Two Oversized 1-Bedroom Units ? Spacious layouts ideal for singles or couples. One Oversized 2-Bedroom Unit ? Perfect for families or larger households. Recent Upgrades ? Propane boiler installed in 2021 for efficient heating and new asphalt shingles with re-sheeting provide peace of mind for years to come. Location Perks: 5-Minute Walk to NSCC Pictou Campus ? A prime rental market for students. Walking Distance to G.R. Saunders Elementary School ? Ideal for families. Steps Away from Allen Park ? Enjoy green space and outdoor activities. Close to Amenities ? Shopping, dining, and services just around the corner. Perfect Setup for Mortgage Freedom ? Live comfortably in one unit and let the rental income from the other two help cover your mortgage. This is a rare chance to secure long-term financial stability while enjoying the benefits of homeownership. Opportunities like this don?t come around often?schedule your viewing today! (id:25286)
Exp Realty Of Canada Inc.
re/max Nova (Halifax)
94 Grindstone Drive
Halifax, Nova Scotia
Welcome to Kidston Estates! 94 Grindstone has it all: Charm, well maintained, has 3 + 1 bedrooms and 4 baths, and an amazing 2 tiered deck leading to a fully fenced backyard! Don?t wait on this one. The very bright main floor has an open concept living room, dining room and kitchen and patio doors leading to the 2 tiered deck. A convenient powder room is just off the front entry. The upper level has three bedrooms and two full baths, including the primary with walk in closet and full ensuite. The lower level is very bright as well with an L shaped rec room, and a flex room which could be den/office or 4th bedroom. Another full bath and laundry is on this level. Paved parking at the front for two vehicles. The fenced backyard is completely landscaped and has a storage shed. This is a perfect location, close to all amenities, walking distance to schools and just a short drive downtown! (id:25286)
Red Door Realty
1145 Prospect Bay Road
Prospect, Nova Scotia
Located just minutes from Prospect Village, scenic coastal walking trails, and only 20 minutes to Halifax this spacious split-entry home offers 2+1 bedrooms and 2 bathrooms. Built with tongue-and-groove construction and solid-surface flooring throughout, it features an updated kitchen with under-cabinet lighting, great prep space, and a bright eat-in area with patio doors leading to the back deck. There?s also a separate dining room, perfect for gatherings and family meals. The large, inviting living room includes a fireplace and partial ocean views through the front window a great spot to relax and unwind. Upstairs, you'll find two generously sized bedrooms and a full bath. Downstairs, there?s a third bedroom, second full bath, and an expansive rec room ideal for movie nights, hobbies, or a home gym. A walkout from the lower-level storage room leads to a flat, private backyard where you can hear the ocean and enjoy peaceful outdoor moments. Recent upgrades include a new septic field (2019), a new back deck, and a heat pump added to the basement. A large detached shed provides added storage, and the community is known for its natural beauty and welcoming coastal lifestyle. If you?ve been looking for space, privacy, and proximity to the ocean, this could be the perfect fit. Book your showing today! (id:25286)
RE/MAX Nova (Halifax)
40 Hornes Road
Eastern Passage, Nova Scotia
Discover 40 Hornes Road?a rare opportunity to own a fully detached home on a generous 6,000 sq. ft., R-2 zoned, fenced lot in the heart of Eastern Passage. Ideally located just minutes from Dartmouth and only a 10-minute ride to the Woodside Ferry Terminal, by the public transit, with the bus stop just a short walk away. The home welcomes you with a sunny front deck, a large paved driveway accommodating multiple cars, and a spacious backyard ready for your vision?perfect for a hot tub, pool, or garden. Inside, you'll find modern appliances and a bright, updated kitchen, making it move-in ready. The inviting living space is enhanced by abundant natural light and a stylish custom feature wall. Upstairs, two spacious bedrooms can easily be converted into three, complemented by an oversized bathroom and a large walk-in closet, providing excellent flexibility for families. The updated main-level bathroom includes laundry, a walk-in closet, and potential space for adding a shower in the future. The unfinished basement currently serves as additional storage, with a new sump pump was installed in 2024. Disconnected wood stove in the living room can be reassembled before closing. (id:25286)
RE/MAX Nova (Halifax)
417 15 Langbrae Drive
Halifax, Nova Scotia
Welcome to 15 Langbrae Drive ? Comfort & Convenience in the Heart of Clayton Park. This bright and spacious 2-bedroom + den, 2-bath condo offers the perfect blend of style and functionality for modern living. Featuring in-suite laundry, a private balcony, , this move-in ready home checks all the boxes. The primary bedroom boasts a walk-in closet and a private ensuite, while the versatile den makes a great home office or guest room. Situated on the fourth floor of a well-maintained building with an elevator, party room, and assigned parking, located close to the entrance for added ease. Enjoy the unbeatable location?just steps from parks, trails, shopping, public transit, and the Canada Games Centre, with quick access to downtown Halifax. Whether you're a first-time buyer, downsizing, or looking for a solid investment opportunity, this condo is a must-see. (id:25286)
One Percent Realty East Inc.
61 Briarwood Drive
Eastern Passage, Nova Scotia
Welcome to 61 Briarwood Drive?where modern comfort meets coastal charm in the heart of Eastern Passage. Perfectly positioned near the scenic boardwalk, waterfront trails, and local shops, this beautifully updated home offers more than just a place to live?it?s a lifestyle. Inside, you?ll find a bright, freshly painted interior with thoughtful upgrades throughout, including a brand new roof (Nov 2023), a spacious new deck ideal for outdoor entertaining, and a fully wired, heated, and insulated single garage with 240-volt service?perfect for a workshop or EV charging. The main level features a large primary bedroom with his-and-her closets, a generous second bedroom, and a beautifully renovated 4-piece bathroom complete with double sinks and a deep tub accented by timeless white subway tile. Comfort is top of mind year-round, with a heat pump providing efficient heating in the winter and cooling in the summer. Downstairs, enjoy a sprawling rec room, a third bedroom ideal for a home office or teen retreat, a two-piece bath, and a convenient utility/storage room. Step outside to a fully fenced backyard that backs onto a currently undeveloped parcel of land, offering rare privacy and peaceful green views. A paved multi-car driveway ensures ample parking for guests or family. This home is the total package: move-in ready, tastefully updated, and ideally located in a vibrant community where nature, convenience, and quality living come together. Don?t miss your chance to call it home. (id:25286)
Century 21 Optimum Realty
23 Haddad Drive
Sackville, Nova Scotia
Welcome to your next dream abode - this super sweet split entry home perfectly blends comfort and convenience. Immaculately maintained, this detached residence boasts three spacious bedrooms and one and a half bathrooms, offering ample space for family and guests alike. Step inside to discover a fantastic center kitchen plan, bright and inviting, ideal for both daily meals and entertaining. The layout fosters a warm, inviting atmosphere, ensuring that every gathering feels special. The living areas are designed with a balance of style and function, catering to modern-day needs. Each bedroom is generously proportioned, providing plenty of room to relax and unwind. One room has been transformed into a serene home office, complete with built-in shelving, perfect for those who work remotely or simply need a dedicated space to pursue hobbies. The home features a partially fenced backyard, a lovely escape for summer barbecues or quiet evenings under the stars around the fire pit. Nestled in a wonderful neighborhood, you'll find a park just a short walk away, perfect for morning jogs or afternoon picnics. Enjoy the unbeatable convenience of being close to fantastic amenities, including yummy restaurants, lush parks, and golf course. Nature trails beckon to be explored, while major highways nearby ensure commuting is a breeze. Come for a visit, this house truly Feels Like Home! (id:25286)
Royal LePage Atlantic (Dartmouth)
royal Lepage Atlantic
73b Colonial Crescent
Halifax, Nova Scotia
Model Home located at 50 Keepsake Cres on the next street over. Book a showing or visit us at our Open House, Saturday & Sunday 2-4pm "some exceptions" apply. Amara Developments proudly introduces ?The Arcadia? - a unique and distinctly modern LEGAL TWO-UNIT semi-detached home. This exquisite 5 bedroom, 3.5 bathroom three-level FULLY ABOVE GRADE design features a legal secondary suite on the first level (2 beds + full bath) and an open concept two-level main unit above (3 beds + 2.5 baths). These units have independent power meters, power panels, hot water tanks, fire separations, etc., and provide a tremendous opportunity for extended family to live close to loved ones and for homeowners to generate valuable income from their properties. With the sun entering the home from both the front and back of both units, main unit occupants can entertain family and friends in their open-concept kitchen with a sit-up island, plenty of on-trend storage cabinetry, and gorgeous quartz counters, or lounge on their 14x10 rear deck, perfect during BBQ season. Upstairs is host to a large primary bedroom with a walk-in closet, a stunning ensuite with double vanity, laundry closet, and two more bedrooms for full families. The lower unit will not feel so "down" as it's grade-entry and has a walkout to the backyard. This unit features 2 bedrooms, a full bath, a kitchen + living area, and its own laundry closet. First-time and investment buyers alike will appreciate the many attributes of this exciting new design: efficient electric heating with a ductless heat pump, high-end water-resistant laminate floors on three levels, NO laminate counters, gorgeous modern fixtures, and finishes, just minutes to downtown Halifax, close to walking trails, restaurants, shopping, ideal bus routes, you name it! Live here AND generate income all at once! (id:25286)
Royal LePage Atlantic
4 Remington Court
Halifax, Nova Scotia
Welcome to this beautifully updated 3-bedroom condo townhome, offering both affordable living and convenience in Sherwood Heights. The bright and spacious main level features an open-concept living and dining area, an eat-in kitchen, a convenient half bathroom, and a large back deck. Upstairs, you?ll find three good-sized bedrooms, with ample closet space, a full bathroom, and the added bonus of upstairs laundry. The fully finished lower level includes access to the attached garage and an additional flex space that can serve as a fourth bedroom, home office, or cozy den, with a walkout leading directly to the backyard. Recent upgrades ? including fresh paint, new laminate flooring throughout, and a brand new front deck ? make this home move in ready. Don?t miss out on this opportunity! (id:25286)
RE/MAX Nova (Halifax)
28 Ellen Drive
Dartmouth, Nova Scotia
Seize the opportunity to own this sweet, well-maintained home in Woodlawn! Welcome to 28 Ellen Drive, a lovely 2-bedroom + den, 1.5-bath bungalow full of thoughtful updates. Step inside to a spacious living room featuring refinished hardwood floors, leading to a bright kitchen and dining area just around the corner. Down the hall, you?ll find a fully renovated bathroom and two comfortable bedrooms, each with their own closet. The lower level was fully renovated in 2022 and offers even more living space, including a dedicated laundry room, a cozy rec room, and a flexible den or spare room?perfect for guests, a home office, or hobby space. The unfinished utility area provides plenty of storage options. Notable updates through the years include mostly vinyl windows, roof (2015), furnace and oil tank (2015), rebuilt chimney (2016), water heater (2022), and three ductless heat pumps (2024) for year-round comfort and energy efficiency. Don?t wait, this charming Woodlawn home won?t last long. Call your agent to book a viewing today! (id:25286)
Sutton Group Professional Realty
2 Orcadian Court
Dartmouth, Nova Scotia
Welcome to 2 Orcadian Court, located on a quiet cul-de-sac in one of Cole Harbour?s most established neighbourhoods. Originally built as the R2000 show home for the area, this property is known for its solid wood construction, tongue-and-groove sheathing, and exceptional energy efficiency. Set on a rare double lot, it offers not only space and privacy, but exciting potential for future additions, pending municipal approval. Lovingly maintained and thoughtfully updated over the years, the home strikes the perfect balance between original charm and modern convenience. Exterior updates include hand-applied paint over a meticulously prepared surface, siding repairs, a new side deck with gate for extra outdoor living space, and a refreshed driveway. Mature trees around the home have been trimmed to improve safety and natural light. Inside, the layout is warm, welcoming, and practical. Upstairs, the bedrooms feature new flooring and trim, while both bathrooms have been refreshed with updated fixtures. The kitchen has been recently painted and now feels bright and cheerful?ready for family meals or weekend baking sessions. The front portion of the roof was replaced in 2022, and the front entry door has been repaired, resealed, and painted. A carport garage sits on a solid rock-and-gravel pad in the backyard, with a cleared area nearby ready for your future plans. There?s even a charming wood stove in the backyard?perfect for cozy fires on cool evenings, and the seller is happy to include it for the next owner. This home has been loved and cared for by the same owner for the past 15 years, and it shows - from thoughtful updates to the well-kept grounds. Ideally located just around the corner from schools and Cole Harbour Place, and only minutes to shopping, restaurants, and Forest Hills Parkway, this is a home that offers comfort, convenience, and opportunity in one package. (id:25286)
Royal LePage Atlantic
11 Kirkwood Court
Bedford, Nova Scotia
Welcome to this spacious and stylish townhouse condo in the heart of Bedford ? offering the perfect combination of low-maintenance living and modern comfort. This 3-bedroom, 3-bathroom home features: Modern kitchen with sleek cabinetry, stainless steel appliances, and breakfast bar; Open-concept living and dining area with lots of natural light and beautiful flooring; An electric fireplace creating a warm, inviting ambiance year-round; Spacious primary bedroom with ensuite bath and generous walk-in closet; 2 additional bedrooms perfect for family, guests, or a home office,3 well-appointed bathrooms including a convenient main floor full bathroom; and a fully finished walkout basement ? great for a rec room, gym, or teen retreat. Just minutes to shopping, restaurants, fitness centres, and walking trails and quick access to Highway 102 plus only 20 mins to downtown Halifax. Whether you're a first-time homebuyer, a young family, or someone looking to downsize without sacrificing space or style, this gorgeous home is a must-see! (id:25286)
RE/MAX Nova (Halifax)
143 Churchill Downs Circle
Lower Sackville, Nova Scotia
Welcome to 143 Churchill Downs Circle in Lower Sackville?a bright and well-kept home with great features in a quiet community. Large windows bring in plenty of natural light, and recent updates give the space a fresh, modern feel. The home is equipped with efficient ductless heat pumps and a cozy wood stove, offering comfort in every season. Downstairs, the fully finished basement has its own kitchenette, bathroom, and entrance?perfect for guests, extended family, or in-law suite. Outside, you'll find a spacious backyard with a large deck, beautiful flower gardens, and a shed for extra storage. It?s a great space for relaxing or entertaining. Located in a friendly neighborhood close to schools, parks, shopping, and transit, this home is a smart choice for families, first-time buyers, or anyone looking for a move-in-ready property in a convenient location. (id:25286)
Royal LePage Atlantic
110 Westfield Crescent
Dartmouth, Nova Scotia
Welcome to Morris Lake Estates! This beautifully maintained 3 bedroom, 3 bathroom home is move-in ready and perfect for families. Located in a sought-after, family friendly neighbourhood close to all amenities, you'll love the blend of comfort and convenience this property offers. Step inside to a warm and inviting foyer that leads into a cozy living room, complete with a propane fireplace ? perfect for year round comfort. The open concept dining and kitchen area is ideal for entertaining, featuring garden doors that open to a spacious back patio ? a great spot for summer BBQs and outdoor dining. Upstairs, you?ll find three generously sized bedrooms, including a primary suite with its own ensuite bath, plus an additional full bathroom for the family. The fully finished walk out basement is designed for entertaining, whether you're enjoying drinks at the built-in bar or relaxing around the backyard fire pit in the private, fully fenced yard. With community access to Morris Lake, Summer memories are sure to be made. You don't want to miss this one! (id:25286)
Royal LePage Atlantic (Dartmouth)
66 Oakwood Drive
Truro Heights, Nova Scotia
Conveniently located with quick access to the highway, Halifax, the hospital, RECC, and shopping, this immaculate and renovated 4-bedroom home (2 up, 2 down) offers comfort, style, and functionality in a family-friendly neighbourhood. Enjoy two beautifully renovated full bathrooms and a long list of recent upgrades, including heat pumps, a new water heater, garage door, all new appliances, and even a greenhouse?perfect for growing your own herbs and vegetables, safe from wandering deer and rising grocery prices. An attached garage and 2 sheds, double paved driveway make this perfect home complete. Don?t miss out on this move-in-ready gem?modern living with all the right touches in a fantastic location! (id:25286)
Coldwell Banker Open Door Realty Ltd.
3501 St Margarets Bay Road
Hubley, Nova Scotia
Come see this spacious and versatile split-entry home offering over 3,000 sq. ft. of living space, perfect for families of all sizes. With 5 bedrooms and 2.5 bathrooms, this property blends comfort, functionality, and room to grow! Step into a grand front entry where you?ll find the first bedroom along with a convenient laundry and powder room combo. On the main floor, enjoy a bright and welcoming living room with a fireplace and mantle (electric insert), a formal dining room, and an impressively large kitchen?ideal for daily life and entertaining alike. Upstairs, you'll find four generously sized bedrooms, including a primary suite with an ensuite bath and ample closet space, plus a full 4-piece bathroom for the household. The lower level features a spacious rec room with endless possibilities?perfect for a home gym, playroom, or additional living space. A double attached garage adds convenience and extra storage. Outdoors, enjoy the natural beauty of a private pond (ready to be revitalized), and direct backyard access to Sheldrake Lake for a true lakeside lifestyle. Across the road, the Rails to Trails system offers year-round enjoyment for walkers, bikers, and nature lovers. Book your showing today! (id:25286)
Sutton Group Professional Realty
66 Moody Park Drive
Williamswood, Nova Scotia
This beautifully renovated 3-bedroom, 3-bathroom bungalow offers the perfect blend of modern style and comfortable living. The open-concept main level features a bright, inviting living space, a sleek kitchen with stainless steel appliances, and high-quality finishes throughout. Each bedroom is spacious, and all three bathrooms have been tastefully updated. The fully finished basement provides additional versatile living space?ideal for a family room, guest suite, or home office. Enjoy outdoor living with two brand-new decks, perfect for relaxing, entertaining, or soaking in the surrounding lake views. Recent upgrades include a new roof, new plumbing, new electrical system, new flooring, new windows and doors, and new siding?offering peace of mind and low-maintenance living. This move-in-ready home is ideal for year-round living, a weekend retreat, or a smart investment opportunity. (id:25286)
Royal LePage Atlantic
39 Zinck Avenue
Lower Sackville, Nova Scotia
Located in a great neighborhood on a oversized lot of 9500 sq ft, this 3 bedroom 1 bath home is looking for new owners. Close to all amenities including Hospitals, Shopping, the Sackville Sports Stadium, Walking Trails, & Places of Worship. Centrally located near highways leading to the Airport, Halifax, Dartmouth, and the Annapolis Valley. Great investment opportunity for the handyman or if your a flipper. Home being sold in present condition. Book your personal viewing today. (id:25286)
Exit Realty Metro
48 Peter Court
Eastern Passage, Nova Scotia
Let's get physical...? and by that, we mean physically check out 48 Peter Court, because this Eastern Passage gem is bringing the energy and charm in all the right ways! Tucked away on a quiet cul-de-sac, this 3-bedroom, 1.5-bath semi-detached is perfect for families looking for both comfort and community. Let?s talk about cul-de-sac living?it?s safe, it?s friendly, and it?s exactly where the kids can get outside, play, and get physical again! Step inside and feel the freshness?new paint throughout, a brand-new dishwasher, two energy-efficient heat pumps, a hot water tank (2023), and a roof updated in 2019. You?ve also got an air exchanger for year-round comfort and a powered shed out back for all your hobbies or extra storage needs. The layout flows just right: head upstairs to an open, sun-filled living room that leads into the kitchen and convenient half bath?great for hosting or keeping life simple. Downstairs, you?ll find three bright bedrooms and a full bathroom, offering everyone their own space to wind down. The ball is in your court... on Peter Court. So don?t walk?run?because homes like this, in spots like this, don?t last long. OPEN HOUSE TUESDAY 5PM-7PM (id:25286)
RE/MAX Nova (Halifax)
50 Capstone Crescent
Bedford West, Nova Scotia
Welcome to 50 Capstone Crescent ? the perfect blend of style, comfort, and location in the heart of Bedford West. This impeccably maintained 5-bedroom + den, 3.5-bath home sits in one of Bedford?s most sought-after family communities. Just minutes from top schools, parks, the BMO Centre, new transit terminal, and highway access?this home offers the best of lifestyle and convenience. Step inside to a bright foyer leading to a versatile den?ideal as a home office, prayer space, or formal sitting room. The spacious dining area is perfect for hosting memorable gatherings. The sunlit living room features oversized windows overlooking peaceful greenbelt views?your personal oasis for everyday relaxation. The chef?s kitchen boasts rich custom cabinetry, granite countertops, a natural gas range, and loads of prep space?tailor-made for daily meals and entertaining. Step out onto the private deck, perfect for BBQs or evening downtime surrounded by nature. The main floor also includes a powder room, mudroom with garage access, and a layout designed for easy family living. Upstairs, the serene primary suite offers a walk-in closet and spa-like ensuite with elegant finishes. Two more good-sized bedrooms, a full bath, and upper-level laundry add smart functionality. The fully finished lower level features a large rec room, two more bedrooms, full bath, new kitchenette, utility/storage space, and a walkout to a beautifully landscaped, fenced backyard?perfect for family fun or quiet evenings. This level also offers potential for Airbnb income. Bonus: new natural gas boiler with hot water on demand, energy efficient heating, and a custom shed for extra storage. Pride of ownership shines in this exceptional Bedford West home. 50 Capstone Crescent could be the one you?ve been waiting for. (id:25286)
Harbourside Realty Ltd.
261 Langbrae Drive
Halifax, Nova Scotia
This spacious, bright and open brick-faced family home is located in the heart of Clayton Park West, offering three fully finished levels with 5 bedrooms and 4 bathrooms. Built in 2001 and for sale by the original owner, the main level features a grand two-story foyer, a large dining room with hardwood floors and an eat-in kitchen with walk-in pantry that opens up to a bright family room with propane fireplace. Featuring access to a back deck overlooking Belchers Marsh Park, providing privacy and a park-like feel. 2-piece half bathroom leads to a well equipped mud room and an attached double garage. The fully developed walkout basement includes a bedroom, a 3-piece bathroom, and a kitchenette?ideal for extended family, guests, or additional income. Upstairs, the bright second storey has 4 spacious bedrooms, including a large primary suite with a walk-in closet and a 5-piece ensuite with a jet tub, a double vanity and a walk-in shower. The home also offers a newly completed stone patio with a fire pit, updated landscaping, built-in speakers throughout, and an HRV (Heat Recovery Ventillation) system. Additional features include a wired double garage, exposed aggregate driveway, central vacuum, new carpets on the upper levels, and plenty of storage space. Centrally located in a well established and sought after area near schools, parks, shops, and services inclduing Bayers Lake Business Park, Clayton Park Shopping Centre, and the shops and services of Lacewood Drive. This large family home offers easy access to education, amenities, transit, and recreation. (id:25286)
Press Realty Inc.
28 Higgins Avenue
Beechville, Nova Scotia
OPEN HOUSE SATURDAY APRIL 19, 2025. Nestled in the charming Beachville Timberlae community that blends elegance and modern comfort...Charming Beechville Community come see... This 2 year old, 4-Bedroom and 4-Bathroom Home ! It is ready for the whole family to enjoy. Open concept.. Living, Dining and Kitchen area, very bright and sunny, both for relaxation and functionality. The open-concept main level features a bright, sparkling space perfect for entertaining. The gourmet kitchen boasts quartz countertops, a large island and this leads out to deck big enough to enjoy evening sunset and BBQ . Main floor has Powder Room. Upstairs the primary suite is a private get away with walk-in closet and a stunning ensuite. Two additional bedrooms share a beautifully appointed bathroom, and a conveniently located laundry room completes the upper level. Enjoy heat pump for those hot days in summer. Enjoy downstairs another full Bath, Bedroom and Rec Room or an in-law suite for extended family use and income potential. Has easy walkout to lower patio area. Single car Garage space for more storage. This Beechville Home is only 5 minutes from Bayers Lake and easy access to all the main Highways. Quick and Easy to everywhere. (id:25286)
RE/MAX Nova
73-A 60 Colonial Crescent
Halifax, Nova Scotia
Model Home located at 50 Keepsake Cres on the next street over. Book a showing or visit us at our Open House, Saturday & Sunday 2-4pm "some exceptions" apply. Developments proudly introduces ?The Arcadia? - a unique and distinctly modern LEGAL TWO-UNIT semi-detached home. This exquisite 5 bedroom, 3.5 bathroom three-level FULLY ABOVE GRADE design features a legal secondary suite on the first level (2 beds + full bath) and an open concept two-level main unit above (3 beds + 2.5 baths). These units have independent power meters, power panels, hot water tanks, fire separations, etc., and provide a tremendous opportunity for extended family to live close to loved ones and for homeowners to generate valuable income from their properties. With the sun entering the home from both the front and back of both units, main unit occupants can entertain family and friends in their open-concept kitchen with a sit-up island, plenty of on-trend storage cabinetry, and gorgeous quartz counters, or lounge on their 14x10 rear deck, perfect during BBQ season. Upstairs is host to a large primary bedroom with a walk-in closet, a stunning ensuite with double vanity, laundry closet, and two more bedrooms for full families. The lower unit will not feel so "down" as it's grade-entry and has a walkout to the backyard. This unit features 2 bedrooms, a full bath, a kitchen + living area, and its own laundry closet. First-time and investment buyers alike will appreciate the many attributes of this exciting new design: efficient electric heating with a ductless heat pump, high-end water-resistant laminate floors on three levels, NO laminate counters, gorgeous modern fixtures, and finishes, just minutes to downtown Halifax, close to walking trails, restaurants, shopping, ideal bus routes, you name it! Live here AND generate income all at once! (id:25286)
Royal LePage Atlantic
45 Mccarthy Street
Dartmouth, Nova Scotia
Pristine best describes this like new, one owner, custom built executive bungalow. Welcome to 45 McCarthy Street in Keystone Village. The main level features a beautiful chef?s kitchen with Quartz counter tops and recently painted cherry wood cabinets. That leads to the covered back deck and large living area with a propane fireplace and wired in surround sound. The living room opens to the large formal dining room. The large primary bedroom is on one side of the living area and features a large 5-piece ensuite bath and walk in closet. On the other side of the living area are 2 other good-sized bedrooms and the main bath. The laundry is also on this level and is conveniently located at the entry to the large 2 car garage. Other features on this level include 9-foot ceilings, high end trim, cove moldings, custom blinds, speaker system in most rooms and an intercom system. The lower level has a walkout and is mostly at grade so you have great potential to add a secondary suite. The workshop area is 17x35 and just needs flooring to turn it into a great family room. One of the storage areas was designed as a 4th bedroom, just needs a closet and flooring. There is a 3-piece bath on this level along with a den, additional storage areas and a utility room. Heated and cooled with a ducted heat pump system that was new in 2022. The roof shingles and hot water tank are newer as well. A Generlink system has been installed for power outage situations. The lot is large at 12500 square feet and is fully landscaped and mostly fenced with no homes behind the property. Homes rarely come up for sale on this quiet cul-de-sac and you won?t find one that has been so meticulously cared for. Please contact your agent today for your private showing. (id:25286)
Exit Realty Metro
15 Azita Court
Bedford, Nova Scotia
Situated in Bedford's wonderful Moirs Mill area, this three-level, semi-detached home is ready for new owners! You'll love the gleaming hardwood floors throughout. Starting on the grade-entry level, the family room, complete with a walkout, was previously used as a crafting area. Built-in shelving offers excellent storage, making it perfect for hobbies, books, puzzles, toys, or whatever suits your lifestyle. From here, step out into the wooded and treed backyard. Up on the main floor, enjoy morning sun on your back deck and sunsets from the front yard. This level features a spacious open-concept living, dining, and kitchen area, complete with room for an additional table, as well as a convenient 2-piece bathroom. On the top floor, the primary suite is generously sized, featuring double closets and a 4-piece ensuite. Two additional bedrooms and a third full bathroom complete this level. For year-round comfort, the home is equipped with three ductless mini-split heat pumps, one on each floor. Located on a quiet cul-de-sac, this home is just minutes from all the amenities that make Bedford such a desirable place to live. (id:25286)
Royal LePage Atlantic
72-B 56 Colonial Crescent
Halifax, Nova Scotia
Model Home located at 50 Keepsake Cres on the next street over. Book a showing or visit us at our Open House, Saturday & Sunday 2-4pm "some exceptions" apply. Developments proudly introduces ?The Arcadia? - a unique and distinctly modern LEGAL TWO-UNIT semi-detached home. This exquisite 5 bedroom, 3.5 bathroom three-level FULLY ABOVE GRADE design features a legal secondary suite on the first level (2 beds + full bath) and an open concept two-level main unit above (3 beds + 2.5 baths). These units have independent power meters, power panels, hot water tanks, fire separations, etc., and provide a tremendous opportunity for extended family to live close to loved ones and for homeowners to generate valuable income from their properties. With the sun entering the home from both the front and back of both units, main unit occupants can entertain family and friends in their open-concept kitchen with a sit-up island, plenty of on-trend storage cabinetry, and gorgeous quartz counters, or lounge on their 14x10 rear deck, perfect during BBQ season. Upstairs is host to a large primary bedroom with a walk-in closet, a stunning ensuite with double vanity, laundry closet, and two more bedrooms for full families. The lower unit will not feel so "down" as it's grade-entry and has a walkout to the backyard. This unit features 2 bedrooms, a full bath, a kitchen + living area, and its own laundry closet. First-time and investment buyers alike will appreciate the many attributes of this exciting new design: efficient electric heating with a ductless heat pump, high-end water-resistant laminate floors on three levels, NO laminate counters, gorgeous modern fixtures, and finishes, just minutes to downtown Halifax, close to walking trails, restaurants, shopping, ideal bus routes, you name it! Live here AND generate income all at once! (id:25286)
Royal LePage Atlantic
130 Bondi Drive
Middle Sackville, Nova Scotia
Nestled on a sprawling 1.4-acre on Bondi Drive, this brand-new modern split-entry home offers a perfect blend of style, comfort, and privacy. Designed with a keen eye for detail, the home features 3 spacious bedrooms plus one, making it ideal for growing families or those in need of extra space. With 3 full bathrooms, convenience is assured for everyone in the household. The home is thoughtfully built to be completely carpet-free, ensuring easy maintenance and a clean, modern aesthetic throughout. Modern kitchen with quartz counter top. The home?s garage offers plenty of storage space, making it both practical and secure. Whether you?re enjoying the tranquility of your private outdoor space or relaxing in the modern comforts of your new home, this property on Bondi Drive is truly a rare find. Don?t miss the opportunity to experience this exceptional living space! (id:25286)
Royal LePage Atlantic
503 78 Regency Park Drive
Halifax, Nova Scotia
Welcome to The Tiara Gardens, where comfort and tranquility come together. This beautifully designed two-bedroom plus den home features an open-concept kitchen that flows naturally into the dining and living areas, creating a bright and welcoming space. The home includes a separate in-suite laundry, and two heat pumps ensure year-round comfort. The ensuite is a highlight, featuring a stunning walk-in shower. There?s also plenty of storage space, including additional storage in the underground garage. The building offers even more amenities to enjoy, such as a workshop on the garage level, a welcoming lobby on the first level, a peaceful library on the second level, and a games room on the third level. Stay active in the gym on the fourth level, host meetings in the meeting room on the fifth level, or use the rentable guest suite on the sixth level for your visitors. Located within walking distance to a variety of amenities, including the Canada Games Centre, dining options, Keshen Goodman Public Library, and the Halifax Transit Lacewood Terminal, The Tiara Gardens offers the perfect blend of convenience and comfort. It isn?t just a place to live; it?s a lifestyle waiting for you to call home. (id:25286)
Royal LePage Atlantic
274 Stokil Drive
Lower Sackville, Nova Scotia
This sweet bungalow has been well maintained by its builders and ONLY owners. It is a quaint 3-bedroom 2 full bath home located in a desirable neighborhood of Lower Sackville. This home offers a cozy living room, a bright open concept kitchen that allows views from the windows and out on the deck onto the private green belt exterior of the property. The back yard is rolling and has two levels with 3 sheds for housing any of your outdoor supplies. With 2 spacious bedrooms upstairs, the full bath and plenty of closets and linen space this home has such great potential for any growing family or even for downsizing. Down stairs you have a large space for a rec room, the 3rd large bedroom and the 2nd full bath. You also have the utility / laundry room, and storage space for any extras you may want to tuck away. One could argue that this space could be a great in law suite since it has an entrance that steps out to its own deck around the back of the house. The home is hot water base board heated with a fiberglass oil tank, along with a mini split heat pump system on the main floor. It has been roughed in for central vac, offers an alarm system, includes all appliances, along with a new roof in 2022. There is a wheel chair lift attached to the front deck and can be left or arrangements can be made to have it removed prior to closing. The double car driveway also allows plenty of parking. Gardens and plants top off the property in the summer when things are in full bloom. This is a home that wont last long, so book your viewing today! (id:25286)
Exit Realty Metro
74 Deerhurst Lane
Beaver Bank, Nova Scotia
Have you always wanted a piece of paradise but still be close to the city and all the amenities? Well, this will be the place for you! This home is nestled away on a private lane in Beaver bank. It is a 4-bedroom 3 full bath bungalow home with extra living space down stairs. This home was custom designed and built in 2007, by the one and only owners! This beautiful property is located on 2 acres of land and so serine the only thing you will hear are the birds and the crickets. There are 3 spacious bedrooms upstairs, the master vaulted ceilings with a walk-through closet that enters into the full ensuite bathroom. The kitchen and dining space is open concept which allows for a great entertaining space that steps out to the balcony which over looks the spacious back yard. The downstairs has entrance to the 1.5 car garage and a huge rec room for hanging out and relaxing. The 4th bedroom and laundry room/3rd bathroom are also located on this floor. Downstairs area also offers in floor radiant heating. This home already boasted ICF walls when built but has had plenty of upgrades; most recently a new hot water tank and timer system installed March 2025, new heat pumps in 2020, roof was redone 2023, and driveway was fully paved in 2023. All appliances (approx. 4 years) are also included. You cannot miss the opportunity to come visit this spectacular ready to move in home, it is where modern comfort meets nature. (id:25286)
Exit Realty Metro
5 Dorothea Drive
Dartmouth, Nova Scotia
Beautiful 2 Storey Home in sought after Bel Ayr Park features fabulous curb appeal on an oversized lot. Home has been freshly painted throughout in neutral colours. Spacious Main Level contains a Cozy Family Room with Wood Fireplace, fully equipped Kitchen, stylish Living Room, large Dining Room & Front Foyer, convenient Half Bath/Laundry & attached Single Car Garage. Located off the Family Room is a Private Deck overlooking the Babbling Brook in the Backyard. The Heat Pump keeps this level warm during the winter & cool in the summer. There are Hardwood Floors in the Living & Dining Room, plus Ceramic in the Bathrooms & Kitchen. The Upper Level includes 3 Spacious Bedrooms & a Full Bathroom. The generously sized Primary Bedroom includes an En-Suite Bath & His/Hers Closets (one closet being walk-in). The Lower Level offers a separate In-Law Suite with 2 oversized Bedrooms, open concept Kitchen/Living Room, Bathroom & Laundry, with Private Entrance to the Backyard. Home features a Single Car Garage, Double Paved Driveway, Private Backyard, Back Deck & Gorgeous Landscaped Grounds for Nature & Wildlife Lovers (deer & pheasants), which connects to Walking Trails. Walking distance to Elementary & Jr. High Schools, Bus Stop, Church, Shopping, Abenaki Aquatic Club, Trails & Cole Harbour Heritage Farm. (id:25286)
Royal LePage Atlantic
100 Cooks Mill Road
Carrolls Corner, Nova Scotia
Affordable living just minutes to the City on over 2 acres of land! This 3 bedroom is sure to please with it's complete recent renovation! This home has the convenience of everything on the main level, while the basement leaves lots of room for the growing family! Laminate flooring throughout with a new modern kitchen featuring a quartz countertop! A new picture window in the living room allows for plenty of natural light. The bathroom has been updated and appliances are only a couple of years old. The home and shed have new shingles and the garage has a new metal roof. The double detached garage and shed are both wired. The comfort of a country living feel but you are just 10 minutes or less to shopping amenities, schools, Tim's, walk trails, swimming, parks and golf course. A quick 30 minutes to Dartmouth Crossing and 10 minutes to the Halifax Airport! (id:25286)
Exit Real Estate Professionals
Sd-3b 117 Terrastone Ridge
Dartmouth, Nova Scotia
Cresco proudly introduces The Fairbanks, a chic 3-bedroom townhome nestled in HRM's hottest new subdivision, The Parks of Lake Charles. This stylish three-level townhome boasts a garage with finished basement. Step inside to find three cozy bedrooms, three full bathrooms, and a handy powder room on the main floor. The main level is designed for ultimate comfort, featuring a spacious living room, a dining area perfect for gatherings, a well-equipped kitchen with a pantry, and a convenient half bath. On the second floor, relax in the luxurious primary suite with its own bathroom and walk-in closet, along with two additional bedrooms and a practical main bathroom. Plus, there's a dedicated laundry room for added ease. The lower level offers a large recreational room, ideal for relaxation or entertaining, with another full bath. The Fairbanks perfectly blends modern style with practical design, creating a cozy and inviting space in a prime location. (id:25286)
Royal LePage Atlantic
74b 78 Colonial Crescent
Halifax, Nova Scotia
Model Home located at 50 Keepsake Cres on the next street over. Book a showing or visit us at our Open House, Saturday & Sunday 2-4pm "some exceptions" apply. ASK ABOUT OUR OPTIONS FOR LEGAL SECONDARY BASEMENT SUITES! Amara Developments is introducing ?The Stirling? - a unique and distinctly modern executive semi-detached home in the newest phase of McIntosh Run Estates in Halifax. This exquisite 4 bedroom, 3.5 bathroom three-level FULLY ABOVE GRADE design with the garage in the basement offers a stylish and attractive floor plan with main floor living spaces on both sides of the centred kitchen. With the sun entering the home from both the front and back, entertain family and friends in your open-concept kitchen with a sit-up island, plenty of on-trend storage cabinetry, and gorgeous quartz counters, or lounge on your 14x10 rear deck, perfect for BBQ season. Upstairs is host to a large primary bedroom with a walk-in closet, a stunning ensuite with double vanity, laundry closet, and two more bedrooms for growing families. The downstairs will not feel so "down" as the lower level is grade-entry and has a walkout basement to the backyard. A 4th bedroom, rec room, and full bathroom complete a compelling lower level, ideal for teens or family members looking for privacy. First-time and investment buyers alike will appreciate the many attributes of this exciting new design: efficient electric heating with a ductless heat pump, high-end water-resistant laminate floors on three levels, NO laminate counters, gorgeous modern fixtures, and finishes, just minutes to downtown Halifax, close to walking trails, restaurants, shopping, ideal bus routes, you name it! We want you to fall in love and you will! (id:25286)
Royal LePage Atlantic
231 Alabaster Way
Halifax, Nova Scotia
0Welcome to 231 Alabaster Way, a beautifully crafted traditional detached home in the family-friendly Governor?s Brook subdivision in Spryfield. Designed with family living and entertaining in mind, this three-bedroom home offers a perfect blend of comfort and functionality. The open-concept main floor seamlessly connects the living, dining, and kitchen areas, making it easy to host gatherings or enjoy quality time with loved ones. The bright, modern kitchen is a true highlight, featuring elegant quartz countertops, ample storage, and stainless steel appliances, perfect for preparing meals and creating memories. Upstairs, you?ll find three generously sized bedrooms, including a serene primary suite with a walk-in closet and ensuite bathroom. Outdoor living is just as inviting, with a large deck that?s ideal for summer barbecues, relaxing evenings, or entertaining friends and family. The backyard offers plenty of space for outdoor play or gardening, making it a versatile retreat for everyone in the household. Located in the sought-after Governor?s Brook subdivision, this home is surrounded by amenities that cater to families. Enjoy nearby parks, hiking and biking trails, and playgrounds, as well as excellent schools and recreational facilities. The community?s convenient location offers suburban tranquility while being just a short drive to downtown Halifax and major amenities. If you?re looking for a home that combines timeless charm with modern features in a welcoming neighborhood, 241 Alabaster Way is ready to welcome your family now! (id:25286)
RE/MAX Nova (Halifax)
re/max Nova
144 Higgins Avenue
Beechville, Nova Scotia
Discover the perfect blend of modern comfort and prime location in this stunning 4-bed, 3.5-bath detached home in the sought-after Lovett Lake Community, Beechville. Built less than 3 years ago, this well-maintained home offers 2,436 sqft of total living space, featuring hardwood stairs, an extended deck, stylish light fixtures, and upgraded shower trims. The walk-out basement opens to a large, flat backyard, providing endless possibilities for outdoor living. The kitchen boasts high-quality appliances, while the attached garage and spacious driveway accommodate up to three vehicles. The laundry area includes a pedestal washer and a pedestal with storage, adding extra convenience?an added bonus for busy households. Ideally situated near Bayers Lake Community Outpatient Centre, Costco, and Bayer?s Lake Plaza, this home also benefits from the upcoming BLT Community Center, which will feature a full-size gymnasium, multi-purpose rooms, an outdoor playground, a splash pad, a community kitchen, and more. Don?t miss your chance to make this exceptional home yours! (id:25286)
RE/MAX Nova (Halifax)
3 Merion Court
Hammonds Plains, Nova Scotia
Welcome to the Knolls of Glenn Arbour! This stunning new construction bungalow offers 4 bedrooms, 3.5 bathrooms, and an impressive 2,970 sq. ft. of living space. Designed for comfort and style, this home features an attached double-car garage with direct entry into a convenient mudroom/laundry room?perfect for those colder months. The main level boasts a bright, open-concept floor plan with a sleek, high-end kitchen that is as functional as it is beautiful. The seafoam green lower cabinets add a touch of elegance, while the range hood and open shelving provide a modern, airy feel. The oversized island is both stylish and practical, featuring a spacious stool area and hidden storage cabinets for added convenience. Overlooking the kitchen, the generously sized living and dining areas create an inviting space for entertaining or relaxing. Step outside onto your spacious balcony and enjoy the peace and privacy of your backyard retreat. The fully finished walkout basement offers two additional bedrooms and a sprawling rec room?complete with a rough-in for a bar, making it the ideal space for hosting guests or creating a cozy entertainment hub. Don?t miss this incredible opportunity to own a beautifully designed bungalow in a sought-after community! (id:25286)
RE/MAX Nova (Halifax)
coldwell Banker Maritime Realty
47 Amesbury Gate
Bedford, Nova Scotia
This 5 bedroom home offers to the executive family, space, comfort, luxury and quality unsurpassed by any home in West Bedford. This home simply has it all! The main level feature a massive formal dining room an living area with 10" ceilings throughout. A finely appointed butler's pantry, a large custom high ends contemporary kitchen with 5 appliances, marble countertops, built-in pantry, a prep kitchen area and a massive island. This area opens to the family room with large oversized windows looking onto a large deck and fully landscaped back yard. The family room is highlighted by a three way natural gas fireplace. The millwork and finish detailing in this home is of excellent quality. Hardwood flooring throughout the main and 2nd levels. Marble countertops and high end tile flooring in all bathrooms. The second floor has 4 large bedrooms with massive mater bedroom and finely appointed ensuite, main bath, laundry room complete with upgrade waster and natural gas dryer. The basement grade level has the 2 car garage, rec room, fitness room, 5th bedroom and games-room with wet bar. The side door walkout is ideal for teenagers or in-laws staying ver. Home is heated and cooled with a fully ducted natural gas heat pump system. (id:25286)
Keller Williams Select Realty
6-82 259 Marketway Lane
Timberlea, Nova Scotia
FH Development Group's "Loft II" plan nestled on a treed-lot at Links at Brunello, a resort-style-living golf community located just 5-minutes from Bayers Lake Park and 20-minutes to downtown Halifax! This well thought, grade entry design features 3 bedrooms, 3-full +1-half bathroom, the LOWER LEVEL offers a full 3-piece bathroom,, generous sized, self-contained recroom with frosted entry door and patio doors to a private landscaped backyard. The main floor is open concept living room/kitchen and dining room with oversized windows and gorgeous 50' electric fireplace, quartz counter-tops in the kitchen with backsplash and under-cabinet lighting; large kitchen pantry with hidden cubby for extra storage, every square inch of space is utilized! A 2-piece powder room completes the main floor. Second level includes 3 bedrooms, primary bedroom ensuite with custom shower and his/her sinks, 2 other generous sized rooms, third full bathroom and convenient 2nd floor laundry room. Other Features include -Exposed Aggregate Concrete Driveway, Landscaped lot + 7-Year Atlantic Home Warranty inclusive of 1-year builder warranty. (id:25286)
Sutton Group Professional Realty
71 Cranley Road
Lucasville, Nova Scotia
Tucked away on a private, tree-lined lot, this beautifully updated 3-bed, 4 bath home is filled with charm with modern elegance. . Gleaming hardwood floors flow throughout, creating an inviting atmosphere, while the newly refreshed kitchen shines with sleek stone countertops, a stylish backsplash, and modern finishing details. Step inside to a welcoming foyer that leads to a lovely dining room, a spacious living room with a cozy propane fireplace, and a bright, airy kitchen?both spaces bathed in natural light?that open onto a large, private deck, perfect for morning coffee or evening gatherings. A convenient half bath completes the main floor. Upstairs, the primary bedroom offers a nice ensuite bath and walk-in closet, while 2 additional well-sized bedrooms, an updated 4-piece bath, and convenient upper-level laundry add to the home's functionality and comfort.. Enjoy year-round comfort with an ETS system and multiple heat pumps, providing reliable, energy-efficient heating and cooling. The walk-out basement is ready for both work and play, featuring a home office, large storage room, spacious rec room, and a half bath. Outside, the beautifully landscaped yard is a peaceful retreat, with twinkling night lighting and a luxurious hot tub inviting you to unwind under the stars. The attached double garage offers abundant space for your vehicles, storage, and all your hobbies! This home sits just minutes away from all the amenities and experiences of both Sackville & Hammonds Plains! Don?t miss out on this incredible opportunity! (id:25286)
Keller Williams Select Realty
88 Mckenzie Lane
Mount Uniacke, Nova Scotia
Looking for more space in your home? This thoughtfully designed ICF construction home offers both functionality and comfort. The open-concept layout features a spacious kitchen and living area, perfect for entertaining. A versatile front room can be used as a home office or an additional sitting area. Upstairs, you'll find three generously sized bedrooms. The primary suite boasts a large walk-in closet, a luxurious ensuite with a walk-in shower and soaking tub, and private deck access?an ideal spot to enjoy your morning coffee. The partially finished basement provides endless possibilities, whether you envision a rec room, home theater, or additional living space. There's also a separate room that could serve as an extra sleeping area (windows do not meet egress requirements), along with a roughed-in bathroom for added convenience. Comfort is a priority with in-floor heating on the main level and basement, complemented by a heat pump and wall heaters upstairs. Outdoors, a spacious deck extends from the left side of the home to the back, offering ample room for relaxation and outdoor gatherings. Backyard shed 12x20 for all your outdoor storage needs. This home is the perfect blend of style, space, and practicality?ready to be customized to suit your lifestyle! (id:25286)
RE/MAX Nova (Halifax)
137 Whitney Maurice Drive
Enfield, Nova Scotia
Welcome to 137 Whitney Maurice Drive, a beautifully updated and spacious home in the heart of Enfield. This 4-bedroom, 3-bath property offers modern comforts, recent upgrades, and a versatile layout?perfect for families, multi-generational living, or those seeking additional rental potential. Step inside to find a bright and inviting living space featuring a brand-new fireplace, ideal for cozy evenings. The home has seen numerous updates, including a new ducted heat pump (installed just 5 months ago), new front doors, and a new slider door, enhancing both efficiency and aesthetics. The kitchen is equipped with newer appliances, ensuring modern convenience. One of the standout features of this home is the fully equipped in-law suite downstairs, complete with a stove, fridge, and washer/dryer hookups?a fantastic option for extended family or guests. Outside, the property boasts a detached double-car garage with a loft, providing excellent storage or potential workspace. The garage roof has been recently updated with new shingles, adding to the home?s durability. With its thoughtful upgrades and flexible living spaces, this home is truly move-in ready. Don?t miss your chance to own this exceptional property?schedule your viewing today! (id:25286)
RE/MAX Nova
6-173 287 Marketway Lane
Timberlea, Nova Scotia
The "RIDGE" -FH DEVELOPMENT GROUP proudly presents the "Ridge" at Links at Brunello -a one-of-a-kind, lifestyle, golf community just 5 minutes from Bayers Lake Park and 20 minutes to Downtown Halifax! This community is not only for the golf enthusiast enjoy kayaking/canoeing, tennis, pickle ball, mountain bike park, cross country skiing and snow shoeing with Nordic Ski club, ice skating and currently under construction Mayflower Curling Club! This "grade entry" plan FEATURES over 2550 sq ft of luxury living space situated on a gorgeous lot with stunning views of the 16th FAIRWAY! LOWER LEVEL features a mudroom with lockers from the garage, spacious recreation room with WALKOUT, 4th bedroom, and full bathroom; MAIN FLOOR is very well though with open concept living room/dining room to chef's delight L-shaped kitchen with centre island and oversized pantry adding to cozy den area with garden door to large deck; the SECOND FLOOR offers 3 good sized bedrooms, ensuite bathroom with custom tiled shower, soaker tub and his/her sinks; convenient 2nd floor laundry room and full guest bathroom. (id:25286)
Sutton Group Professional Realty

