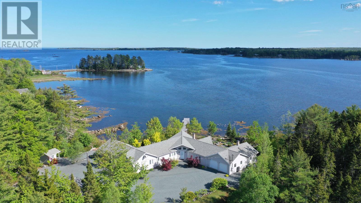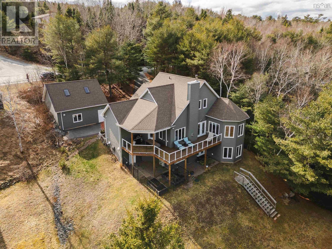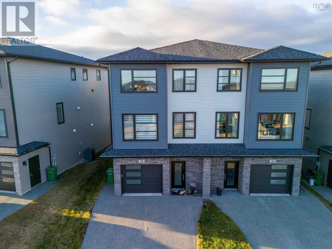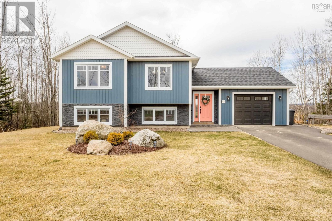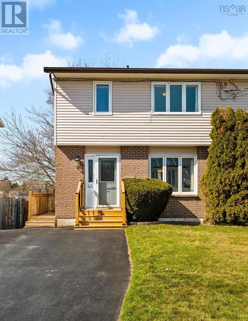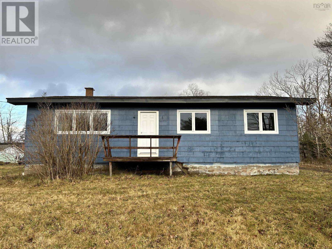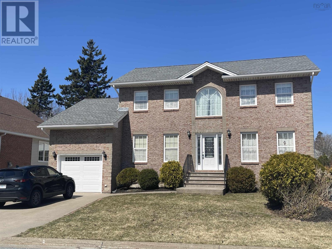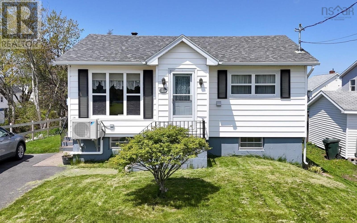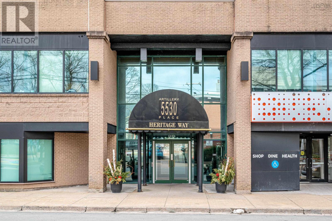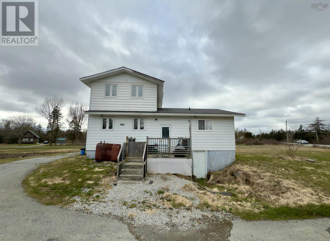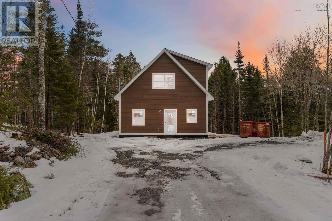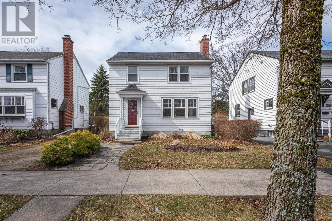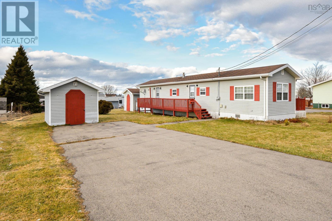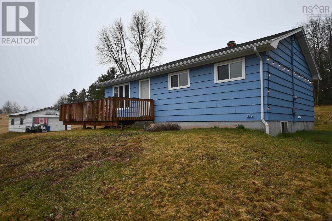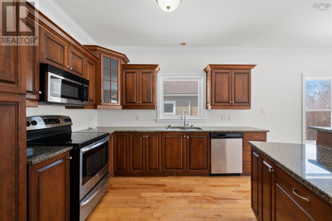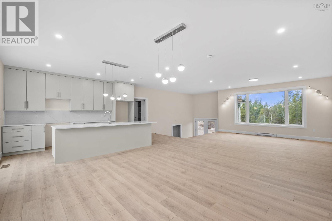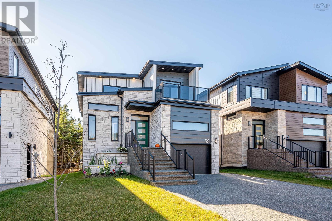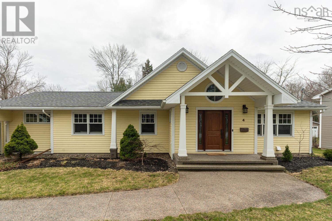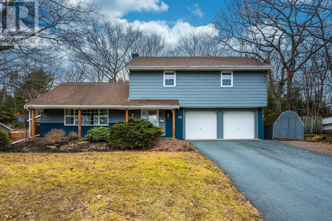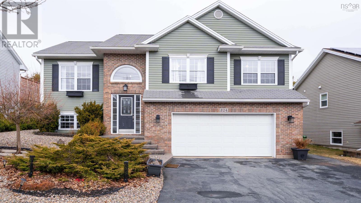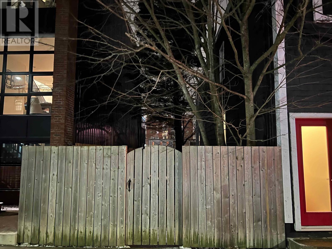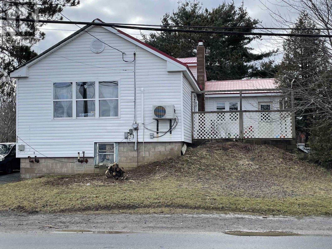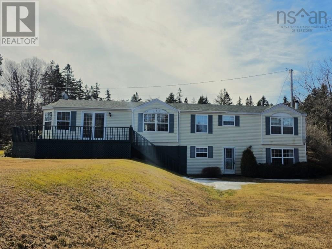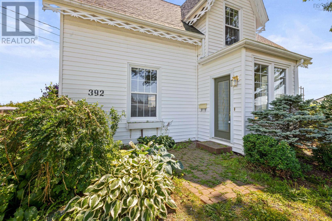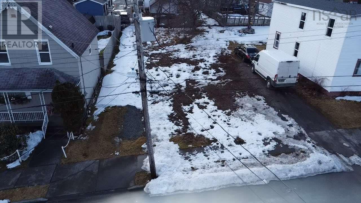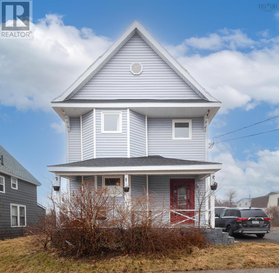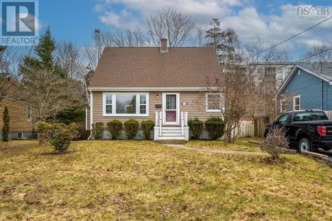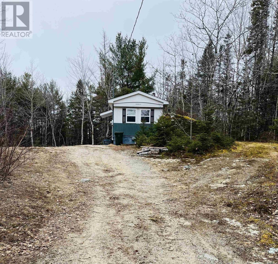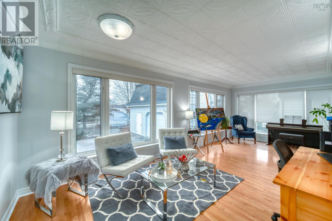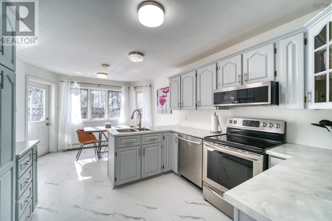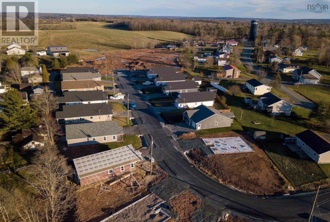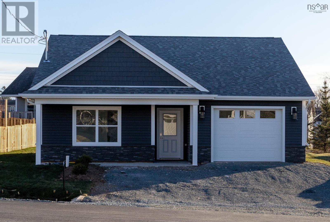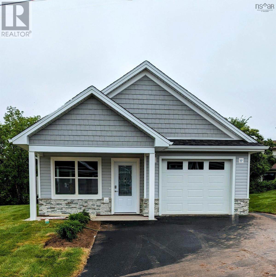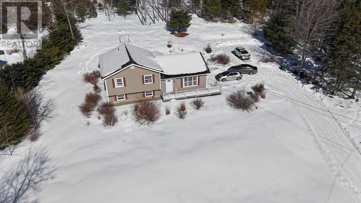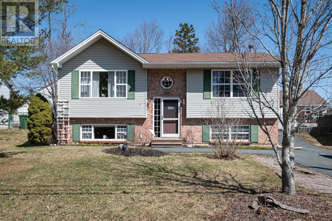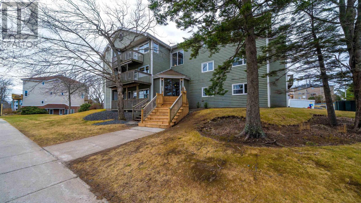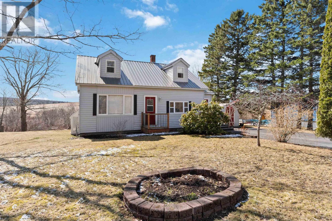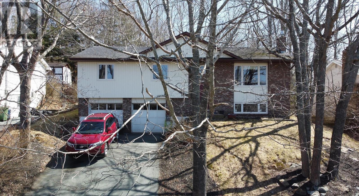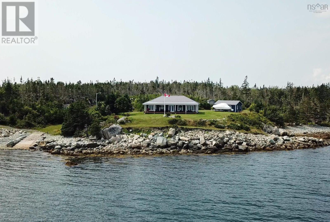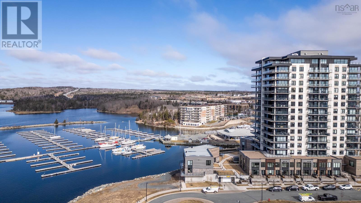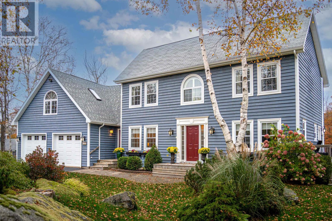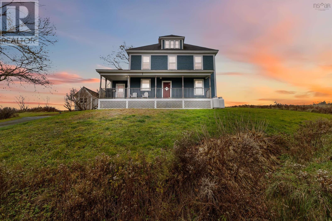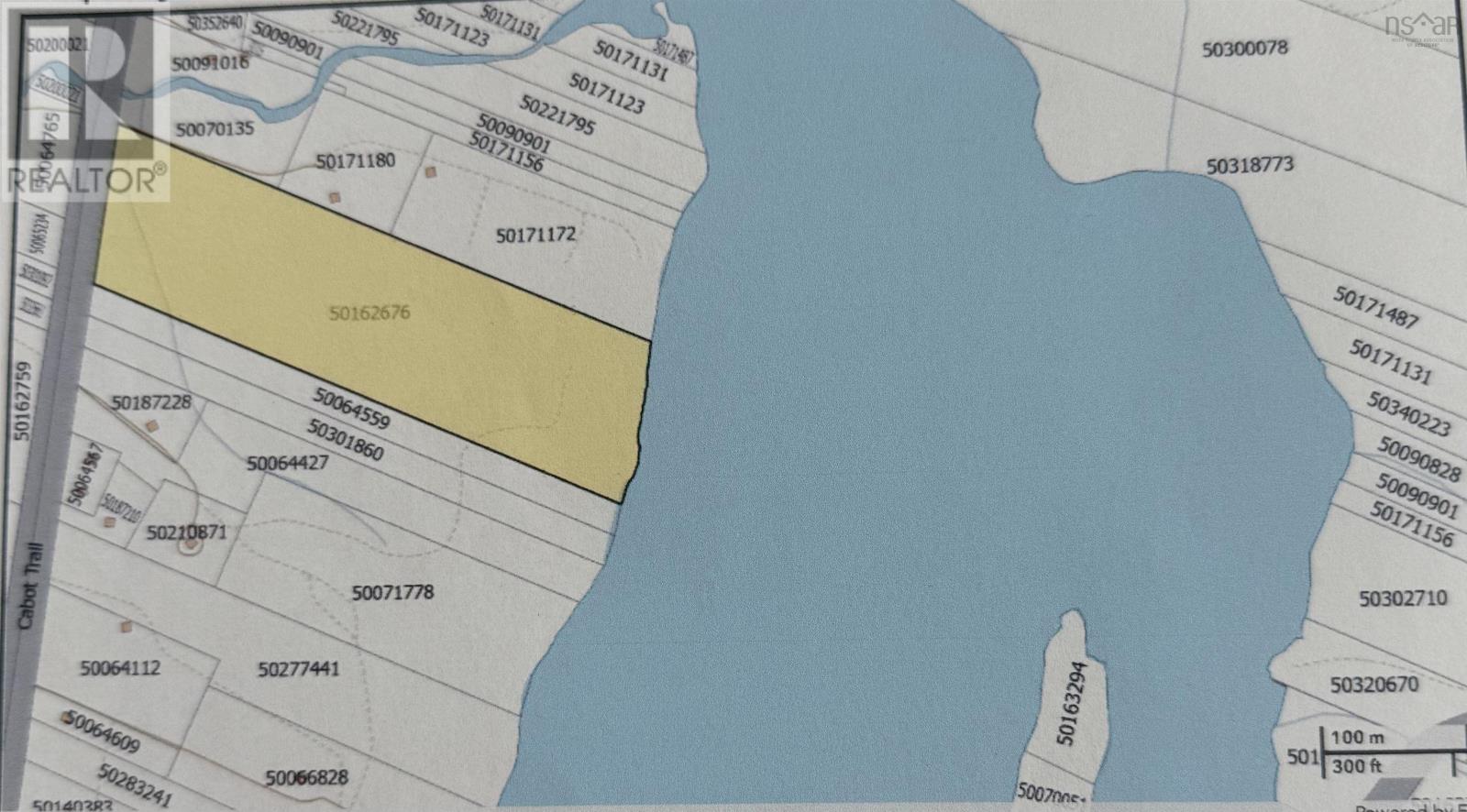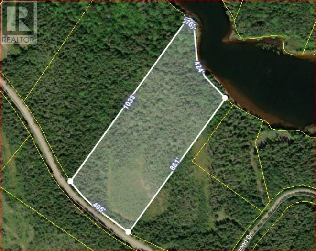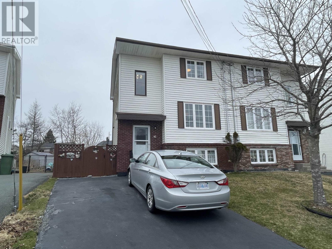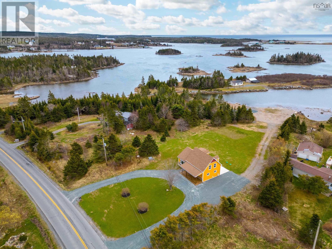668 Highway 331
East Port Medway, Nova Scotia
This thoughtfully designed custom bungalow, complete with guest house, optimizes stunning ocean views east to west through its strategic layout and abundance of windows. The cathedral white washed pine ceilings and high quality materials give this home unique character like no other. The primary bedroom sets a luxurious tone with its impressive 5-piece spa inspired ensuite and closet. The open-concept layout with an ideal chef?s kitchen, a duel faced fireplace, wrap-around deck, and cozy sun porch provides all the essentials for entertaining guests. Nestled on a 3.74 acre lot with 290 ft of protected tidal oceanfront, the landscaped yard features stunning rock gardens throughout, a wharf, and a slip providing easy access to the water for enjoying all aquatic activities. The property also includes an attached wired 2-car garage with a 2-pc bath, detached wired garage, and studio with inspiring water views. This versatile home caters to single family living with a guest house for overnight guests, rental income, or would be perfect for multi family arrangements. Approximately 15 minutes from the town of Liverpool and close to many white sand beaches and the Brooklyn Marina, this property fulfills the dreams of many. Turn-key with furnishings and contents. (id:25286)
Engel & Volkers (Liverpool)
45 Nadine Drive, Porters Lake
Porters Lake, Nova Scotia
Porters Lake perfection. This beautiful, custom designed home is ready for you to create new lakefront memories. The open concept main floor allows for gracious entertaining and has incredible views of the lake from every room, a chef's kitchen with high-end appliances, a lovely propane fireplace, and access to the expansive wrap around deck for relaxing evening sundowners. The large main floor primary suite is in its own wing and has lots light, an amazing ensuite with custom shower, and your own private balcony to take in the view. The second level has 2 bedrooms, a huge family bathroom, and a cozy library area. The fully finished basement has lots of room to stretch out and host family and friends, a cozy wood stove, a large guest room and full bath, access to an additional patio space, and tons of storage for all of your water toys. The yard slopes to your private dock and water frontage on one of the most private parts of Porters Lake, with undeveloped public land across the lake providing extra privacy. The terraced yard has multiple garden beds, including an enclosed kitchen garden. The wired double garage has a large loft space with skylights, ready for your guests, studio, or office. This home is a rare opportunity to have it all, and only 20 mins from the city. (id:25286)
Keller Williams Select Realty
38 Grenoble Court
Halifax, Nova Scotia
Presenting an exceptional opportunity to acquire a meticulously crafted semi-detached home in the coveted Long Lake Village, just a 5-minute walk from the provincial park and 15 minutes to downtown Halifax. This 5-year-old home seamlessly blends modern design, premium craftsmanship, and sophisticated living. The home features an open-concept layout with upgraded finishes, including hardwood, tile and leminate flooring. It boasts 9-foot ceilings on both 1st and 2nd level, crown moulding, and quartz countertops, while a ducted heat pump system ensures year-round comfort. A striking hardwood staircase adds style to the living areas. Upon entry, a spacious foyer leads to a versatile, fully finished walkout recreation room, a convenient powder room, and an attached garage. The second level offers a gourmet kitchen with quartz countertops, under-cabinet lighting, and ceiling-height cabinetry?ideal for culinary enthusiasts. The adjacent dining area offers additional seating, and the spacious living room is perfect for family gatherings. The third level hosts a tranquil master suite with a luxurious en-suite featuring high-end tiles, a Shower Panel, Rain Shower Head, Handheld Shower, Toe Tester, 5-Way Diverter, and four Body Jets. Two additional bedrooms share a full bathroom, and a dedicated laundry room adds convenience. The outdoor space includes a composite wood back deck with glass railings, perfect for outdoor relaxation, and overlooks a private backyard with a newly built shed for extra storage. The aggregate concrete driveway enhances the home?s curb appeal. This well-maintained property, with its upscale finishes, spacious design, and prime location, offers a rare opportunity for buyers seeking luxury and convenience. Don?t miss your chance to make this stunning home yours. (id:25286)
Royal LePage Atlantic
42 Macintosh Street
Berwick, Nova Scotia
Looking for elegance in a high-end, desired neighbourhood? Look no further. This lovely side-split is situated in the beautiful town of Berwick. Within walking distance to all town amenities, Berwick school, with quick highway access, and it backs onto scenic walking trails. This 2-year-old home has been loved and designed with modern touches and practical features. Inside, you will find a spacious foyer with an attached, single, heated, and wired garage, and a patio door leading onto the private backyard, which features an above-ground pool, relaxing deck, and beautiful views. An open-concept main level with a stunning high-end kitchen featuring ample storage, a walk-in pantry, solid surface countertops, ceramic backsplash, and stainless steel appliances. A versatile space currently used as a dining room but could also be a cozy living room. Three spacious bedrooms, including the primary, which features great closet space and a cheater ensuite. A stunning main bathroom with ceramic floor, stylish wallpaper, and a funky circular window, which makes for a wonderful focal point. Downstairs, you will find 2 large bedrooms, a den/office, a 2nd full bath (newly created), and a spacious family room with patio doors leading to the backyard. Landscaped lot, three heat pumps, over 2,000 sq. ft., above-ground pool, stylish, and in a great town with a 10 year Atlantic Home Warranty. What more could you want? Book your viewing today! (id:25286)
Exit Realty Town & Country
46 Inglewood Crescent
Cole Harbour, Nova Scotia
Welcome to 46 Inglewood Crescent?an updated, move-in-ready 3 bed 1.5 bath semi-detached home nestled on a quiet, family-friendly street in the heart of Forest Hills, Cole Harbour. Inside enjoy 1,860 sqft of modern comforts like two heat pumps, a cozy pellet stove, and recent upgrades throughout: new kitchen cupboards and appliances (2024), renovated bathrooms, refreshed lighting, and updated flooring. The fully finished basement has in-law suite potential; it includes a renovated laundry room offering ample storage, wash basin, a new water tank and plumbing fitted for another potential bathroom. Take a peek into the workshop before entering the large rec room, with its pellet stove, natural light and walkout to your beautiful backyard. This well-maintained property features a fully fenced, private backyard with mature trees, shed, an entertainment-ready deck, easily accessible from the basement walkout basement or newly upgraded side entrance. This home offers the perfect blend of comfort, functionality, and location?just minutes from trails, parks, schools, shopping, and Cole Harbour Place. With a brand-new hot water tank, great natural light, and a strong list of improvements (see docs), this property is a standout choice for families or first-time buyers looking to settle into a peaceful yet connected neighborhood. (id:25286)
Engel & Volkers
1413 214 Highway
Nine Mile River, Nova Scotia
Updated bungalow on a large lot in the country but only minutes to amenities. 5 minutes from Elmsdale shopping district with Superstore, Sobey?s and other large box stores and franchise restaurants. Airport is only 10 minutes away. This house is great for first time home buyer or someone looking to downsize. There are 2 renovated full bathrooms. Kitchen, living room and dining room are open concept. House has 200amp service setup for heat pump installation. The property is completely cleared and levelled in the back and great for those interested in homesteading. A large detached garage is big enough for toys and a workshop. (id:25286)
Flat Rate Realty Canada Ltd - 15099
1 Lancaster Drive
Halifax, Nova Scotia
Welcome to 1 Lancaster Drive, Halifax, NS your dream family home in the desirable Clayton Park West neighborhood! This impressive five-bedroom home showcases a classic center hall layout, highlighted by spacious, sun-filled rooms, immaculate hardwood floors, and tasteful neutral decor. Step inside and be greeted by beautifully presented rooms featuring updated lighting and fresh paint throughout. The bright, inviting eat-in kitchen comes complete with all appliances and provides the perfect setting for family meals or entertaining guests. From here, step outside onto the expansive deck overlooking tranquil gardens and a low-maintenance yard, ideal for both relaxation and outdoor gatherings. Upstairs, discover three generously sized bedrooms including a luxurious primary suite with a walk-in closet and spacious en-suite bath, creating a serene retreat at the end of the day. An additional large bathroom accommodates family and guests comfortably. The fully finished lower level offers even more versatility with two additional bedrooms, a large recreation room, an ideal workout or home office space, and a convenient utility room. Enjoy year-round comfort thanks to three efficient heat pumps providing heating and cooling. Location is key, and this home excels. Situated within easy walking distance to the bus terminal, Canada Games Centre, library, Bayers Lake Shopping area, and all levels of schools, convenience meets lifestyle perfectly. Move-in ready and filled with charm, 1 Lancaster Drive is the ideal family home you've been waiting for. Schedule your viewing today and experience all this beautiful property has to offer! (id:25286)
Assist-2-Sell Homeworks Realty
163 Lorne Street
Sydney, Nova Scotia
Welcome to 163 Lorne Street, Sydney, NS. Centrally located and within walking distance to everyday amenities?including grocery stores, restaurants, shopping, and public transit?this charming home offers both convenience and comfort. Situated on a 4,000 SqFt lot, the property features standout curb appeal and a practical layout. The main level includes a cozy eat-in kitchen, bright living room, mudroom front entry, two bedrooms, and a full 4-piece bathroom. The lower level expands your living space with two additional bedrooms (windows not egress compliant), a spacious rec room, storage closet, and utility/laundry area, which houses the air exchanger, oil-fired hot water furnace and electric hot water tank. Recent updates include the installation of energy-efficient Daikin heat pumps for year-round climate control and a newly upgraded 100 AMP breaker panel for improved electrical safety. Don't miss your opportunity?contact your agent today to book a private viewing! (id:25286)
RE/MAX Park Place Inc.
307 5530 Artillery Place
Halifax, Nova Scotia
Halifax has a few special secrets and Heritage Way Condominium is one of them. Discreet and unassuming, this urban gem is a sanctuary tucked away amidst the hustle-and-bustle of city life. This charming condo offers two bedrooms and two full baths, in a split layout that is perfect for privacy and convenience. Features include hardwood, granite countertop, stainless appliances, in-suite laundry, and heated underground parking. The expansive private deck overlooks Halifax Citadel and Royal Artillery Park. Enjoy direct interior access to Pete?s Frootique, Cora?s, and Fit4Less gym, with Park Lane Mall, the Public Gardens, and Halifax Central Library steps away. Low-key living in a vibrant and eclectic neighbourhood awaits. Don?t miss the chance to make this exceptional property your new home. Viewings by appointment. (id:25286)
Red Door Realty
336 Tinkham Road
Brooklyn, Nova Scotia
Welcome to 336 Tinkham Road! A spacious 2-storey home nestled in a quiet, family-friendly neighbourhood. Offering plenty of comfortable living space, this property is ideal for growing families or savvy buyers looking for rental potential. The main floor features a bright and open concept layout with a seamless flow between the kitchen, dining, and living areas, perfect for everyday living and entertaining. You?ll also find three well-sized bedrooms on the main level, offering flexibility for a home office, guest room, or children?s space. Upstairs, a private one-bedroom suite with a relaxing jacuzzi tub presents an excellent opportunity for rental income or an extended family setup. Don?t miss your chance to explore all that this versatile property has to offer! (id:25286)
Modern Realty
102 44 Blue Jay Way
Vaughan, Nova Scotia
Welcome to your brand-new home in Falls Lake Resort, an ideal setting for full-time living or a profitable Airbnb investment. This 3-bedroom, 3-bathroom home is designed for modern comfort and efficiency, perfect for downsizers or first-time homebuyers. Located within the Falls Lake Resort condominium community which offers exclusive access to a private beach and boat launch, making it easy to enjoy the lake lifestyle. Inside, you?ll find stylish quartz countertops, cozy living space, durable vinyl plank flooring throughout, and the comfort of two heat pumps for year-round efficiency. Experience the perfect blend of relaxation and convenience in this sought-after lakeside community. Call your favourite Agent to book your showing! Directions to the property: From Hwy 14, to New Ross Road, right on Resort Rd, right on Murphy Lane, left on Blue Jay Way - Lot 102 / Civic 44 (id:25286)
Royal LePage Atlantic - Valley(Windsor)
850 Bridges Street
Halifax, Nova Scotia
850 Bridges A South End character 3 bedroom 2 storey home that has been beautifully maintained with many upgrades - Freshly painted throughout with refurbished hardwood floors brings a lovely feel throughout. Located just off of Inglis Street. The location offers walking distance to public and private schools, St. Mary?s and Dalhousie universities, hospitals, Point Pleasant Park. The home has heat pump, the electrical was upgraded with an abundance of windows for natural light, wood burning fireplace, cove moulding, kitchen with adjoining nook/ dining room with rear door to access large deck and yard. It is all here for you to enjoy and move right in. (id:25286)
Red Door Realty
104 Butts Street
Sydney Mines, Nova Scotia
Welcome to the perfect downsize or starter home on a quiet street in Sydney Mines. This property features a well maintained home, paved parking, two storage buildings and a spacious yard. Entering in to the home you are welcomed in to the open living area with kitchen, dining and lounging space. The hallway leads to two bedrooms, 4pc bathroom and a large storage closet off of the kitchen. From the living room, an exterior door leads to a large deck to enjoy the outdoors with your morning coffees, entertaining or summer evenings. Located in Sydney Mines, this home is the definition of easy-living with all conveniences nearby. If you've been looking for a move-in-ready home at a great price, look no further! Call your agent today to get in for a viewing while this home is still available. Act fast, as this property is not going to last! (id:25286)
RE/MAX Park Place Inc.
100 Cooks Mill Road
Carrolls Corner, Nova Scotia
Looking to find peace from the fast pace of the city? This cozy 3 bedroom 1 bathroom home sitting on 2.01 acres of cleared land is waiting for you! 100 Cooks Mill Road in Carrolls Corner is move in ready with a completely renovated living space. This home has the convenience of everything on the main level, while also providing an unfinished basement with plenty of room to grow or works great for extra storage! This home has been tastefully updated over the last two years. Laminate flooring throughout with a new modern kitchen featuring a quartz countertop! A new picture window in the living room allows for plenty of natural light. The bathroom has been updated and appliances are only a couple of years old. The home and shed have new shingles and the garage has a new metal roof. The double detached garage and shed are both wired. Under 15 minutes to all shopping amenities, schools, worship, walk trails, swimming, parks and golf course. You are just 30 minutes to Dartmouth Crossing and 20 minutes to Halifax Airport. The search for your home sweet home is finally over - call your Realtor now to schedule your private viewing! (id:25286)
Exit Real Estate Professionals
65 Carnoustie Drive
Hammonds Plains, Nova Scotia
Welcome to the Knolls of Glen Arbour! This picture perfect home is move-in ready! The home is situated in the sought after The Knolls of Glenn Arbour with lots of greenery surrounding the home in a quiet neighbourhood. The main level is perfectly laid with a chef's kitchen, dining and living area as an open concept space. The main level is where you will find the primary bedroom with walk-in closet & ensuite as well as the second bedroom & guest bath. The walkout basement is where you'll find laundry & a third full bath as well as a large finished rec area, spacious bedroom & den! This unit has been freshly painted and had minor touch ups completed! (id:25286)
RE/MAX Nova (Halifax)
414 Canoe Crescent
Hammonds Plains, Nova Scotia
Welcome to 414 Canoe Cres located in the sought after Voyageur Lakes Subdivision. This new construction home is 5 bedroom & 4.5 bathroom plus a spacious home office. This property is equipped with the high end features and has all Samsung appliances. The main level is open concept and filled with natural sunlight. The kitchen overlooks the dining room and living room. On one sides of the property you will find the expansive primary bedroom, ensuite & walk-in closet and on the other end 2 sizeable bedrooms and a shared full bath. The lower level is perfect for entertaining with a large rec room & wet bar, a home office & an additional bedroom with a walk-in closet and ensuite! This property has an abundance of storage with a storage room in lower level right next to the laundry room. Don't miss out on the home of your dreams! (id:25286)
RE/MAX Nova (Halifax)
50 Puncheon Way
West Bedford, Nova Scotia
Welcome to this 1 year-old, but looks like brand new house.Unique to the street, this crafting high-quality, luxurious spec home has upgrades everywhere throughout the house. From the outside, you will notice the modern wall paneling on the façade, plant beds, and a balcony off the master bedroom. The driveway and front steps are finished with exposed aggregate. Don?t mention the 26 feet long rear composite deck upgraded with glass railings. Inside the house, the dream kitchen has oversize waterfall countertops, cabinets to the ceiling, double wall oven, 36? natural gas cooktop and a walk in pantry. A whole stone backsplash looks so elegent and is very easy to clean. The main floor also features a bright and good size office, an open concept floor plan with a 50? electric fireplace surrounded by tile in the living room. In the upper level, there are two suites bedrooms, both have full customer shower. Other two bedrooms, a full large bathroom and a laundry completed this level. The lower level has the 5th bedroom, a full bathroom and a oversized rec room with wet bar and walkout. The Daikin ducted heat pump adapted the latest technology--an high efficiency VRV, which enable the two zoning control function to help improve comfort while saving energy. (id:25286)
Royal LePage Atlantic
4 Robert Allen Drive
Halifax, Nova Scotia
Welcome to Robert Allen Drive in sought-after Wedgewood, a quiet neighbourhood of low-traffic streets and large treed lots. This spacious ranch style bungalow is fully finished on both levels with 3 + 2 Bedrooms, 3 baths, in-floor heat throughout. The well-planned layout offers opportunity for one-level living. From the front entrance a large foyer opens to a formal living room with propane fireplace, adjacent formal dining room leading to a large kitchen with loads of cabinets, open to family room overlooking a sunny south-west facing back yard. Garden doors lead to deck and back yard with mature trees and shrubs. Completing this level is the side hallway to the main bath and bedroom area with 2 good sized bedrooms (or office) and primary bedroom with ensuite and walk-in closet. The lower level provides loads of extra living space (or secondary suite, with its own separate side entrance) featuring a rec room, bar / kitchenette, 2 bedrooms, 3pc. bath, laundry and lots of storage. Pride of ownership is evident in this home, some noted bonus features include a commercial grade boiler, 200 amp electrical, ductless heat pumps, wired garage with covered breezeway to the house. Conveniently located, 5 minutes to the 102 or head downtown in 10 to 15 mins via the Bedford highway, close to everything! (id:25286)
Royal LePage Anchor Realty
16 Campbell Drive
Bedford, Nova Scotia
Nestled in the heart of Bedford, Nova Scotia, 16 Campbell Drive blends modern living with timeless charm. This home features a double garage and a spacious driveway, offering ample parking. Inside, a grand foyer with a cozy fireplace welcomes you, leading to an open-concept kitchen with updated cabinetry. The finished basement, with in-floor radiant heat, provides the perfect space for a recreation room or home office. The main level includes a full bathroom and a separate laundry room for convenience, while the second floor boasts four spacious bedrooms and two fully customized bathrooms. The partially fenced backyard creates a private retreat with mature trees enhancing the serene setting. Ideally located, this home is close to top-rated schools, shopping centers, and essential amenities. Bedford offers a vibrant shopping district, a charming downtown core, and the picturesque Bedford Basin waterfront, where DeWolf Park?s scenic boardwalk is perfect for evening strolls and community gatherings. In addition to its prime location, this home offers a perfect balance of comfort and functionality. The open floor plan provides ample natural light, creating a bright and welcoming atmosphere throughout. The spacious bedrooms ensure plenty of room for a growing family, while the custom bathrooms add a touch of luxury. The rec room in the basement offers flexibility, whether for entertaining guests, a home gym, or a play area. With easy access to major highways, commuting to downtown Halifax or surrounding areas is seamless. The neighborhood is known for its strong sense of community, making it an excellent place to settle down. Whether you're looking to enjoy the nearby parks, excellent schools, or convenient amenities, this home offers everything a family could need. This move-in ready home is an excellent choice for families looking for space and functionality in a prime Bedford location. Contact your agent today! (id:25286)
Exit Realty Specialists
824 Basinview Drive
Bedford, Nova Scotia
Welcome to 824 Basinview Drive in beautiful Bedford, Nova Scotia. With 4 bedrooms and 3 full bathrooms, this executive split entry is impressive! This home has fantastic curb appeal with a spacious hardscaped front yard, a large driveway and beautiful custom concrete steps. A bright and open foyer greets you as you enter the home. Hardwood stairs take you to the main level where you will find a great kitchen featuring loads of cabinetry, large windows, a breakfast bar and a walkout to the extensive deck. The kitchen flows into the dining room past charming wood columns. Large windows frame the view of the immaculate backyard and the living room is the perfect spot to gather with friends and family. The main level also consists of two generous bedrooms, a full bath and a stunning primary bedroom with full ensuite. The extra wood detail on the ceiling in the primary bedroom truly elevates the living space. The lower level of the home has the 4th bedroom, a large utility room, a sizable family room and a walkout to the double garage. The fully fenced backyard of this home is its own oasis featuring low maintenance hardscaping and beautiful perennials. Some of the recent upgrades include 8 new window panes (2025) and new back decking and railings (2018). Located around the corner from a public playground, only minutes to all of the amenities of Bedford and close to some of the best schools in the city, this home is a must see! (id:25286)
Keller Williams Select Realty
Creighton Street
Halifax Peninsula, Nova Scotia
Many real estate listings claim to offer a rare opportunity, but this one is truly uncommon. Not only is a chance to build a custom house on Halifax Peninsula infrequent, finding a vacant lot without having to first take down an expired building is even rarer, which is why acquisition costs tend to be high. Not since 2021 has a vacant lot on the Peninsula sold for less than $320,000. The ability to have on-site parking (and EV charging) in the oldest neighbourhood on the peninsula, where there are an abundance of row houses and small lots, makes this offering additionally valuable. Whether you want to call a new building skinny, laneway, or micro, there are lots of examples of creative designs for a narrow lot. History proves this point: an 1895 fire insurance map from Halifax Archives shows a 2 story dwelling on the site that was also used as a store. This lot is slightly irregular with deed measurements of 16 feet 2 inches along Creighton, 95 feet deep on both sides, and 15 feet along Gerrish Lane, but also potentially provides 2 options for siting a building and on-site parking - either backing or fronting onto Gerrish Lane or Creighton Street. *Siting and building are subject to HRM zoning bylaws and National Building Codes.* If building a single unit, the maximum lot coverage is 40%, whereas if building more than 1 unit (max 2), lot coverage is 60%, PLUS a 'backyard garden suite' can be added beyond the lot coverage restriction and maximum unit count. Infill, density, and creativity within constraints call upon the bold and imaginative to take action. OG House at 2486 Creighton St is as an example of what creativity on a narrow lot can achieve. Also 2363 Creighton, built in 2022, is 3 stories with 1,840 SF of living space on a 2,385 SF lot. Note: 2357-2359 Creighton St, the adjacent 2-unit over/under set of flats, is also for sale so can be purchased in tandem with the vacant lot (see MLS 202504335). (id:25286)
Canoe Realty - 14497
393 St. Phillips Street
Bridgewater, Nova Scotia
This 2 bedroom, 1 and 1/2 bath is located just down the street from Michelin. This house also has a 1 bedroom, 1 bath in-law suit. The home is only minutes from all the amenities Bridgewater has to offer. This home is priced to sell, don't miss out! (id:25286)
Exit Realty Inter Lake
202 Amos Gillies Road
New Harbour, Nova Scotia
Visit REALTOR® website for additional information. Experience the beauty of waterfront living in this inviting home, designed for comfort and convenience. With two bedrooms and a versatile layout, the open-concept kitchen and dining area are filled with natural light from large windows that showcase breathtaking water views. Step outside and follow the gently sloped landscaping to your own private little beach, perfect for launching a watercraft or enjoying peaceful moments by the shore. A detached two-car garage, along with two additional outbuildings, provides plenty of storage for gardening tools and outdoor gear. The thoughtfully landscaped property features a charming garden, adding to the serene atmosphere. Inside, heat pumps, electric heating, and a cozy woodstove ensure year-round comfort. A three-piece washroom is located downstairs, while the upper level features a four-piece bath. (id:25286)
Pg Direct Realty Ltd.
227 North Side River Bourgeois Road
River Bourgeois, Nova Scotia
Nestled on a spacious 20,000 SQFT lot with breathtaking Ocean views, this historic 150 year old home offers incredible potential for those looking to restore its original charm. Whether it be a cottage or year round home. This property also includes two wells( a dug well and a driven well with the home currently using the latter) 14x9 shed for storage. Large front deck (20x8) for enjoying the coastal scenery. Conveniently located with 2 parking spaces- gravel parking space on Highway 4, and another on Northside River Bourgeois Road. Nicely landscaped with mature trees and a rose garden. Just 7 minutes to all amenities St Peters has to offer. Whether you're seeking a renovation project or a unique property with stunning views this is an excellent opportunity! (id:25286)
RE/MAX Park Place Inc. (Port Hawkesbury)
392 Onslow Road
Upper Onslow, Nova Scotia
Welcome to the timeless allure of this historic 1861-built home nestled in Upper Onslow, offering panoramic views of the Salmon River Valley on its expansive 1.7-acre estate. Embracing a country lifestyle, This 4 bedroom, 1.5 bath 1.5-storey layout with hardwood floors throughout most of its two levels, along with tile and vinyl. The main floor offers a foyer to a spacious living room anchored by a cozy wood fireplace insert, perfect for gatherings. a well-laid-out kitchen, dining room, back mudroom with laundry and a two-piece bath. A main-level bedroom outfitted with a heat pump has access to a new rear deck could be converted back to a family room, seamlessly connecting to the poolside area, where an inviting 18'x36' pool offers summer enjoyment for the family. A modern staircase has just been installed to the upper level, three bedrooms alongside a comfortable sitting area and a large-sized full bathroom. Ample storage space is provided with additional rooms on both the upper level and in the basement. Practical amenities include an oil-forced furnace for warmth and an updated 100 amp breaker panel. Some updates include the hot water tank and newer vinyl windows that enhance energy efficiency. This residence blends historic charm with modern convenience, offering an exceptional opportunity to own a piece of Upper Onslow?s heritage. (id:25286)
RE/MAX Nova (Halifax)
89 B Kitchener Street
Sydney pier, Nova Scotia
Discover the perfect opportunity to bring your vision to life on this well-located, 4000 SqFt cleared lot. Situated minutes away from the bus stop and within close proximity to local amenities, this property offers unmatched convenience and accessibility. Whether you're looking to build a single-family home, a duplex, or an investment property, this lot provides the ideal blank canvas for your project. With its desirable location and essential services already in place, this property is ready for your vision. (id:25286)
3% Realty Nova Scotia
14 Glendale Drive
North River, Nova Scotia
3 Bedroom Bungalow with a Large Detached Garage in North River. This 3 BR home is located on a quiet street in North River, offering a peaceful setting with plenty of space. A standout feature of this property is the huge 30' x 26' detached double garage with a remote door opener & loft above, perfect for storage or a workshop. The garage also features an updated metal roof for durability. Inside, the home offers a spacious living room with plaster cove mouldings & an eat in kitchen with plenty of cabinet space - plus the fridge, stove & dishwasher are included. The main floor also features a convenient laundry area & an update walk in shower. Recent updates include a fiberglass oil tank, a ducted heat pump (2018) for efficient heating & cooling & a ducted oil furnace as a backup. Additional improvements included updated windows (except 2 bedroom) & new flooring. Outside, there's lots of space for gardening, along with a sundeck to enjoy the outdoors. There are raised beds already installed for you. The location is fantastic -just a few minutes from the Town of Truro, with a ballfield around the corner & North River Elementary School within walking distance. Plus, Cafe311 & Fundy Scoops Dairy Bar just up the road for a quick treat or coffee stop. This well maintained home is move in ready-call your agent to book your showing today. (id:25286)
RE/MAX Fairlane Realty
71 Catherine Street
Whitney Pier, Nova Scotia
Welcome to 71 Catherine Street. This well-maintained owner-occupied duplex offers a wonderful blend of comfort and versatility. The spacious main floor unit features a bright and inviting kitchen, a generously sized bedroom, an office or den and a cozy living room-perfect for relaxing or entertaining. A four-piece bathroom along with a conveniently located washer and dryer on the main floor, enhances everyday functionality. Upstairs, the second unit provides a warm and welcoming atmosphere with two bedrooms, an additional office or den, a cozy living area and functional kitchen. A four-piece bathroom and a washer and dryer hookup located off the kitchen add to the unit's convenience, making it ideal for extended family or rental income. Both units have separate meters, further enhancing the property's functionality and appeal. Additionally, this duplex includes an additional 4,000 sq. ft. lot, offering endless possibilities for outdoor enjoyment, expansion or investment. Recent upgrades over the past few years include electrical and roof shingles ensuring added peace of mind. Whether you're looking for a multi-generational home or an income-generating opportunity, this duplex is a fantastic choice with great character and unlimited potential. (id:25286)
Coldwell Banker Boardwalk Realty
68 Douglas Crescent
Halifax, Nova Scotia
This timeless classic is ideally located on a great Clayton Park Street near all amenities and offers so much potential that it is a must see. The design is tried and tested with great living spaces on the main floor, spacious living room with hardwood floors, combining nicely to the dining room, corner white kitchen, the full bath and laundry that completes the space. Upstairs we have two nicely appointed bedrooms, but the big bonus is the basement which has so much extra potential. It already has finished living spaces and offers that second living space that?s so rare in homes of this vintage. The home needs some updating, but that?s part of the joy of what this home represents, you can absolutely create your own story here. The lot is fantastic. The neighbourhood is exceptional and the home has tons of potential, come take a look at it with your realtor and don?t miss this great opportunity to live in Halifax at a reasonable price. (id:25286)
Royal LePage Atlantic
775 Highway 3
Simms Settlement, Nova Scotia
This property offers a fantastic opportunity for those looking to invest in a home with great potential in the desirable Shatford Trust Fund Area(which provides subsidies for post-secondary education.) Situated on a spacious 3/4 acre lot (MU zoned), this one-bedroom mini home is ready for restoration or build your dream home, making it ideal for those looking for a project to build something truly special. Close to the 103, beaches, golf courses and shopping, offering convenience and a desirable lifestyle. NOTE: Septic Installed 2010, Well Driller 2010. (id:25286)
Keller Williams Select Realty
24 Frances Street
Dartmouth, Nova Scotia
***OPEN HOUSE SUN 13 APR 2-4 pm*** Welcome to this exceptional 4-bdm, 3.5-bathroom home, ideally situated in highly convenient location close to the bridge, schools, shopping, transit, golf course, parks and amenities. Perfectly blending charm with modern upgrades, this meticulously maintained property offers both comfort and versatility. Main level features open concept living room and dining, fireplace (natural gas hook up), hardwood floors and recent fresh paint throughout, double kitchen, powder room and beautiful bright showpiece (11 x 33) sunroom with large thermal-pane vinyl windows. Upper level offers huge primary bedroom with an ensuite, 2 more bedrooms and main bath. Lower level is a fully self-contained, furnished secondary suite that can offer excellent income potential or an ideal setup for multi-generational living. Enjoy year-round comfort with high-efficiency FHA natural gas furnace, ductless heat pumps, and solar panels all to keep your energy costs low. Partially fenced backyard is a private oasis, with mature gardens - a true gardener's delight. Great parking space, large driveway and 2 level detached garage (22 x 16) with a loft offers additional space and storage, perfect for a studio, workshop or home business. Don't miss this beautiful home with endless possibilities! (id:25286)
Sutton Group Professional Realty
16 Keystone Court
Halifax, Nova Scotia
*****OPEN HOUSE SUNDAY 13 APR 2-4 pm****** Welcome to this beautifully maintained 4-bedroom, 3 bath home nestled at the end of a cul-de-sac and perfectly located near great schools, parks and local amenities. Ideal for families and multigenerational living, this home features a fully equipped 1 bedroom in-law apartment, offering flexibility and privacy for guests or extended family. Main level features 3 bedrooms, ensuite and a full bath, open concept living/dining room and a bright kitchen with a walk out to a large deck with a hot tub, perfect for entertaining or relaxing under the stars. Large double garage provides plenty of space and storage. Don't miss the opportunity to own this versatile and comfortable home in a desirable neighborhood! (id:25286)
Sutton Group Professional Realty
Lot 13 Rubys Way
Stewiacke, Nova Scotia
Introducing the Magnolia ? Under Construction (Photos of previously built Model Home)-a modern bungalow designed for effortless one-level living. Spanning 1,170 sq ft, this thoughtfully crafted new construction property promises comfort and style. With two bedrooms and two bathrooms, including a full en suite in the primary bedroom, this home is ideal for those seeking convenience and luxury in a compact space. Step into an inviting open-concept layout enhanced by cathedral ceilings that create a sense of spaciousness and grandeur. The bright and airy kitchen serves as the heart of the home, featuring an eat-up island, sleek quartz countertops, stainless steel appliances, and high-quality cabinets. It's perfect for both casual dining and entertaining guests. Every detail in the Magnolia is designed with quality in mind. High-quality Kohltech windows ensure abundant natural light and energy efficiency, while a ductless heat pump provides efficient heating and cooling throughout the year. The home is adorned with stylish vinyl plank flooring, with an option for tile, offering durability and easy maintenance. The attached garage, complete with an electric door and epoxy floor, provides convenient access and additional storage space. Outside, the fully landscaped lot boasts a paved driveway, adding to the home's curb appeal. Enjoy the outdoors on the covered patio or deck at the rear of the home, perfect for relaxing or entertaining in any weather. The Magnolia is more than just a house; it's a place to call home, offering modern amenities and a comfortable lifestyle in a beautifully designed package. Experience the best of new construction is a beautiful setting. (id:25286)
Century 21 Trident Realty Ltd.
Lot 14 Rubys Way
Stewiacke, Nova Scotia
Introducing The Lilac on Ruby?s Way, Stewiacke ? Under Construction (Photos are of previous model home)- a charming, low maintenance and meticulously designed 1,200 sq. ft. bungalow that perfectly balances style and functionality. This two-bedroom, two-bathroom home offers one-level, open-concept living with cathedral ceilings, creating a spacious and airy environment. Step into the beautifully appointed kitchen, featuring high-quality cabinets, countertops, and a large eat-up island that?s perfect for casual dining. Stainless steel appliances add a modern touch, making this kitchen as functional as it is stylish. The bright and spacious living room and dining room area seamlessly blend together, providing a perfect space for entertaining. From here, access the covered back deck or patio, ideal for outdoor relaxation and gatherings. The primary bedroom is a tranquil retreat, complete with a walk-in closet and an ensuite bathroom, ensuring privacy and convenience. A secondary bedroom offers flexibility for guests or a home office, while the main floor bath and a conveniently located laundry closet add to the home's practicality. High-quality Kohltech windows flood the home with natural light, while a ductless heat pump ensures efficient heating and cooling throughout the year. The entire home is adorned with high-quality vinyl plank floors, providing durability and a sleek look. An attached single-car garage, equipped with an electric door opener and epoxy floor, offers secure and convenient parking. The property is fully landscaped with a paved driveway, enhancing its curb appeal and providing a welcoming first impression. The Lilac is more than just a house; it's a home designed for comfortable, modern living. Don?t miss the opportunity to be part of this new development in Stewiacke. (id:25286)
Century 21 Trident Realty Ltd.
Lot 12 Rubys Way
Stewiacke, Nova Scotia
Introducing The Dahlia -Under Construction (Photos are of previously built model homes)- a stunning new construction property nestled within a vibrant development community. This ideal single-level home spans 1,022 sq ft and epitomizes modern living with its thoughtful design and premium features. The Dahlia boasts two spacious bedrooms and two bathrooms, including a full ensuite in the primary bedroom, ensuring comfort and privacy. The open-concept layout is accentuated by cathedral ceilings, creating an airy and expansive ambiance perfect for both relaxation and entertaining. The heart of the home is the bright kitchen with Island, where high-quality cabinets and gleaming quartz countertops provide both style and functionality. The full set of included stainless steel appliances adds a touch of sophistication, making meal preparation a joy. Elegance extends throughout the home with durable and stylish vinyl plank flooring, with optional tile upgrades available to suit your preferences. High-quality Kohltech windows ensure ample natural light and energy efficiency, contributing to the home's inviting atmosphere. Step outside to find a fully landscaped lot complete with a paved driveway, ensuring curb appeal from the moment you arrive. The attached garage, featuring an electric door opener and an epoxy floor, provides convenience and ample storage space. At the back, a rear covered patio or deck offers the perfect spot for outdoor relaxation and entertaining. Comfort is paramount in The Dahlia, with a ductless heat pump providing efficient heating and cooling year-round, complemented by electric baseboard heating. This thoughtful combination ensures your home remains cozy and comfortable, no matter the season. Embrace the opportunity to own a piece of this exceptional new development. (id:25286)
Century 21 Trident Realty Ltd.
72 Jessie Lane
Blockhouse, Nova Scotia
Welcome to 72 Jessie Lane ? a refined retreat tucked away in a peaceful, private setting just minutes from Bridgewater. This elegant 3-bedroom, 2.5-bath home offers 2,000 sq ft of sophisticated living, set on a beautifully landscaped property that exudes pride of ownership. Built just 16 years ago, this timeless residence blends classic charm with luxurious updates. From rich hardwood floors to the flawless combination of granite and quartz countertops, every detail is designed to impress. Enjoy year-round comfort with two efficient heat pumps, and entertain with ease in the spacious, light-filled living areas. Whether you?re sipping your morning coffee surrounded by nature or hosting guests in the heart of the home, 72 Jessie Lane offers the perfect balance of upscale living and serene country charm. This is more than a home ? it?s a lifestyle. Don?t miss your chance to experience it. (id:25286)
Exp Realty Of Canada Inc.
131 Rossing Drive
Middle Sackville, Nova Scotia
Welcome to 131 Rossing Drive. This sweet home is walk in ready and waiting for new owners. It has been lovingly upgraded and cared for by current owners with great attention to detail. Upon arrival you will be impressed with the color scheme of the home including the main stairs, fresh paint and new laminate, all perfectly coordinated including modern lighting throughout. The living room is bright and spacious seamlessly opening to a dining area and entry to kitchen. The kitchen too has had a facelift with stainless steel appliances, modern sink and faucet as well as counter tops and backsplash. Down the hall you will find the bright primary bedroom which is generous in size as well as the guest room, and main bath nearby. Downstairs there is a very large family room, 3rd bedroom, with 3p bath and finally the utility area and laundry. Step outside from the dining area onto a cozy patio, perfect for relaxing or entertaining. Enjoy the new pergola, a dedicated hot tub area, and a beautifully landscaped yard with a fire pit?ideal for gatherings. The yard will be freshly mulched once the weather improves. For those who love gardening there is the cutest garden shed and a single garage for the hobbyist and for extra storage. For an added bonus the home is also equipped with a wired generator for peace of mind. Book your viewing soon, it won?t last long on the market. (id:25286)
Royal LePage Atlantic (Dartmouth)
103 182 Farnham Gate Road
Clayton Park, Nova Scotia
Welcome to 103-182 Farnham Gate Road in the very central and convenient location of Clayton Park. This main floor condo is situated directly beside the main entrance to the building so you have the great option of private access to your unit, which is accessible without even entering the building. Updates and upgrades to this unit include new kitchen flooring, new kitchen cabinets, new countertops, finishing the laundry room, painted throughout and all new lighting and smart fixtures completed between 2023 & 2024. To top off the great things already upgraded in this unit, a complete bathroom upgrade was done in 2025 making this property a must see and a must have! An additional perk is that this unit also comes with its very own exterior storage unit which is located conveniently on the deck. Whether you are a first time buyer, looking for a better location or are downsizing, this affordable, updated and conveniently located condo unit is not to be missed! (id:25286)
Keller Williams Select Realty
6820 Highway 1 Highway
Ardoise, Nova Scotia
Welcome to this adorable, well maintained home that?s truly cute as a button! Set on a country lot with beautiful rural views, this cozy 1.5 storey home offers a wonderful opportunity for those looking to enter the market or simplify their lifestyle. Inside, you?ll find 3 comfortable bedrooms.. two upstairs and one conveniently located on the main floor, along with 1 bathroom. The home is equipped with energy efficient heat pumps on both the main and lower level, keeping you comfortable year round. The dry basement features a walkout, offering excellent storage space or future development potential. Outside, enjoy a metal roof for peace of mind, a paved driveway, and a low maintenance yard which.. ideal for relaxed country living without the hassle. Whether you?re sipping coffee on the front step, tending to the garden or sitting at the fire pit, this property feels like home from the moment you arrive. Don?t miss this chance to own a solid, move in ready home at a fantastic value! (id:25286)
Royal LePage Atlantic - Valley(Windsor)
53 Riverview Crescent
Bedford, Nova Scotia
Welcome to 53 Riverview, a beautiful four-bedroom home nestled on a large lot in the heart of Bedford?s sought after Oakmount Subdivision. Designed with a focus on family living, Oakmount is known for its family friendly atmosphere, direct access to playgrounds, basketball courts, sports fields and schools. The main level of this spacious home features an eat in kitchen with tons of cabinet and counter space, patio doors to a large 16 x 15 rear deck and park like back yard, formal dining room with french doors, living room with wood burning fireplace and original hardwood floors, primary bedroom with private ensuite bath and two other good-sized bedrooms. The lower level features a huge recreation room with pellet stove, forth bedroom, laundry room with large wash tub, large half bath and access to the huge double garage for the secure storage of your tools, toys and vehicles. Recent updates/upgrades include two ductless mini-split heat pumps with four heads for energy efficient heating and cooling (2023), windows and exterior front door (2023), new washer and dryer (2023), complete lower-level renovation (2023), roof shingles and much more. The location is key with easy access to Highway 102 making the commute to Halifax, Dartmouth, Sackville and the International Airport a breeze. Its just walking distance to downtown Bedford where you will find a wide variety of restaurants, two shopping malls and all the amenities you could need. Make the vibrant community of Oakmount your home, call your agent to book a private viewing of this fabulous family home today. (id:25286)
Royal LePage Anchor Realty
201 Southwest Cove Road
Southwest Cove, Nova Scotia
Discover the true meaning of, "Breathtaking", with this absolutely stunning, direct oceanfront home and property with true southern exposure! The interior is not only spacious with an absolutely great layout (with all bedrooms separated) but also boasts very large floor to ceiling windows in most of the home too.The seller spared no expense updating and upgrading this 22 year old, 3 bed, 2 bath gem that includes a new metal roof, attic insulation blown in, new hardy board siding (cement), new trim inside and out, new doors front and back, new 51x10 oceanside, covered deck with pot lights, some new appliances, new closet doors, fresh paint throughout and much much more. This is turn-key and ready for its new owners. The seller also says, "you can heat the home with a candle in the winter", it is just so efficient with its in-floor or wood stove heat and ICF foundation/construction. The main open concept, kitchen, living and dining room flooring is exposed concrete (with in-floor heat)which is a very beautiful pet, children and entertaining friendly finish. The property has lots of gardening areas for the green thumb plus a couple sheds and a garage to complete the package. The shoreline has a recently added concrete slipway to launch your own boat right from home. You'll be mesmerized by the ocean in all its glory. You'll see local lobster fishermen (in season) and several ocean birds and various sea creatures alike. The view is of some of the esteemed, 100 Islands on the beautiful Eastern Shore of Nova Scotia. So many incredible reasons to call this one HOME... (id:25286)
Exit Realty Metro
1405 72 Seapoint Road
Dartmouth, Nova Scotia
Perched on the 14th floor, this 2-bedroom condo offers a rare opportunity to experience unparalleled luxury and breathtaking views.These views stretch from the east to the west enjoying the sunrises to the sunsets. As you step inside, you are greeted by a seamless blend of sophistication and comfort bathed in natural light, courtesy of the walls of windows that frame breathtaking vistas of the city skyline, bridges & harbour. Every detail has been meticulously crafted to create a luxurious retreat. One of the highlights of this residence is its expansive outdoor living space. This sprawling oasis is perfect for entertaining guests or simply relaxing in the fresh air, making it a true expansion of your living space. Retreat to the master bedroom where luxury knows no bounds. The second bedroom offers versatility and style with ample space for guests or a home office while a second full bath ensures privacy and convenience for all. Some of the features of this residence include Carrara Calacatta marble featured prominently in the kitchen with a stunning waterfall edge for the island, motorized custom blinds in all windows, gorgeous quartz in both baths, appliances that cater to the most discerning tastes, electric fireplace, custom cabinetry & luxurious fixtures and finishes. This is urban living at its finest! "Offering the serene experience of walking along the water's edge daily, while also being conveniently close to all city amenities." (id:25286)
RE/MAX Nova (Halifax)
132 Buckingham Drive
Stillwater Lake, Nova Scotia
Welcome to 132 Buckingham Drive. Nestled in the sought-after family neighbourhood of Haliburton Hills this gorgeous saltbox has curb appeal that exudes elegance. Step inside to be greeted by a welcoming main floor that will make you happy to be home. The living room flows into a spacious kitchen with tasteful finishes including a vintage wood island that adds a touch of charm. The picture window above the sink overlooks the back yard. The pantry closet provides storage for everything you need at your fingertips. An open concept dining area features a heat pump and step out to a huge wraparound deck perfect for entertaining. The family room with its craftsman built-in is the place to cozy up with a book in front of the gas fireplace. The main floor also has a convenient side entrance with a custom 2pc bathroom. Back Stairs lead to bonus room above the garage. This private area is an ideal home office or ultimate teen hangout. Heated with its own heat pump it is a beautiful, comfortable space all year round. Upstairs, you'll find three spacious bedrooms sharing a completely renovated 4pc bathroom. The primary bedroom easily accommodates a king size bed and is complete with a beautifully finished ensuite. The lower level has incredible space. A second family room with another custom built in, a large fifth bedroom with a huge window, and a full bath beautifully tiled with in-floor heating. This space is kept comfortable with a heat pump and will provide a private area for guests or family. The laundry room is spacious and a flexible bonus room could have many different purposes. The large backyard provides ample private space for play and relaxation. A small hill is perfect for many hours of winter sledding fun, and a fire pit area is wonderful for cozy moments. Within in 25 minutes to downtown Halifax this beautifully maintained home has it all. This home really must be seen to be fully appreciated. Don?t miss out, book your viewing today. (id:25286)
Royal LePage Atlantic
2972 Highway 332
Bayport, Nova Scotia
We?ve long been captivated by Bayport?its closeness to pristine white sand beaches, the charming Rose Bay General Store?perfect for grabbing homemade baked goods, dining in, or stocking up on essentials (wine and beer included) and, most of all, its warm and welcoming community spirit. This home stands as a striking testament to timeless architecture. Classic to the area yet elevated with thoughtful, modern updates, creating a space that's both beautiful and practical. Original woodwork, built-ins, a grand staircase, and soaring ceilings, complemented by modern upgrades like a new propane heating system, a second-floor heat pump, and full insulation for year-round comfort, refinished pine floors and fresh paint bring a bright and airy feel, while enhancing flow, and functionality. The new kitchen displays stainless steel appliances, a propane stove and a farmhouse sink. Just off the kitchen, a dedicated office or guest space makes working remotely a breeze with high-speed internet. Currently a 2-bedroom home, the layout can easily be adjusted to create a third bedroom. Just 12 minutes away is the world-famous UNESCO Town of Lunenburg, with its rich history and vibrant culture. In the other direction, a quick ferry ride across the LaHave River opens even more adventures, with the scenic LaHave River drive leading to Bridgewater. Don't just live here?embrace the Bayport lifestyle. (id:25286)
Exit Realty Inter Lake
Cabot Trail
Grand Étang, Nova Scotia
Are you looking for the perfect building lot backing onto a lake? This 12.5 acre property is located in Grand Etang along the world famous Cabot Trail, half way between Margaree Harbour and Cheticamp. Local amenities include grocery stores, schools, hospital and more. Le Portage 18 Hole golf course just 15 minutes away. Beautiful beaches surround the area. Local fisherman bring in fresh seafood during the different seasons. Live in a close and friendly Acadian community More Photos to come (id:25286)
RE/MAX Park Place Inc. (Antigonish)
Lot 11 Westside Loch Lomond Road W
Loch Lomond, Nova Scotia
Private Waterfront Lot 11 on Loch Lomond Lake - 8.63 Acres Looking for a peaceful and private freshwater retreat? This 8.63-acre lot offers an impressive 478 feet of pristine shoreline on Loch Lomond Lake in Richmond County, Cape Breton. Whether you're dreaming of a seasonal cottage or a year-round home, this property provides the perfect natural setting. Loch Lomond is a beautiful and serene freshwater lake known for its clear waters, excellent boating and fishing, and quiet atmosphere-ideal for relaxing, paddling, or enjoying nature. The area is popular for summer cottages and private getaways, yet also suited for full-time living. This property Land Use is Resource Taxable (vs Residential), non-resident deed transfer tax does not apply, making this a great opportunity for out-of-province buyers. The remote lot is: - Zoned Rural - Land Use: Resource Taxable (This means NO - Non-Resident Deed Transfer Tax). - Approx. 404 feet of road frontage along West Side Loch Lomond Rd - Surveyed and ready for development - PDCA Approved, Land Registered (ensures a smooth closing process) - Free of restrictive covenants or easements - Maintained year round with public winter plowing by Nova Scotia Public Works If you're seeking an affordable and peaceful property with ample privacy in a naturally stunning location, this is it. Copy-paste L/L into your browser for exact map location: 45.744413°, -60.613056° (no street view) For full listing details, go to Realtor.ca MLS® Number 202415085 (id:25286)
Cape Breton Realty
83 Cannon Crescent
Eastern Passage, Nova Scotia
An immaculate three-bedroom, spacious semi-detached home with a walkout basement, a second kitchen, and a full bath on the lower level. The main level features a kitchen dining area with a walkout to a spacious deck overlooking the mostly fenced level yard as well as a large living room. Upstairs, you will find three good-sized bedrooms and a full bath. The lower level makes this property outstanding, with its full bath and kitchen area and a walkout to the rear yard. This is a perfect setup for extended family or potentially a rental suite. Located in the wonderful Eastern Passage, close to all levels of schools, shopping, beaches, this is a not-to-miss gem. (id:25286)
Assist-2-Sell Homeworks Realty
1900 Ostrea Lake
Ostrea Lake, Nova Scotia
Fall in love with this seaside homes old world charmwithout sacrificing modern conveniences. This 3 bed, 1.5 bath home has seen extensive renovations and no expense spared.The exterior renovations include all windows, door, siding, roof and more. Enter into the large foyer from the covered porch to the open concept custom kitchen, dining, living area. A massive 14 x 23 additionalliving area was added complete with vaulted ceiling and plenty of natural light. An additional flex space was added off this wired for hot tub and complete with single bay garage door- ideal for the hobbyist or entertaining. Massive main floor bath/laundry is tucked just off the living area. Walk passed the 140+ year old stained glass window and up the original staircase to your primary bedroom with large closet and 2 pc ensuite with ocean views. Two addtional bedrooms make this family home complete. Exit the main living area onto your freshly poured concrete patio and gaze the massive expanse to the nearly 100 ft of oceanfront on a protected cove with retaining wall. Garage pad is in place and ready for the dream garage. Efficient heating and cooling provided vis propane boiler and dutctless heatpump- all new! Septic System has also been replaced making this home worry free and only minutes to metro! (id:25286)
Century 21 Trident Realty Ltd.

