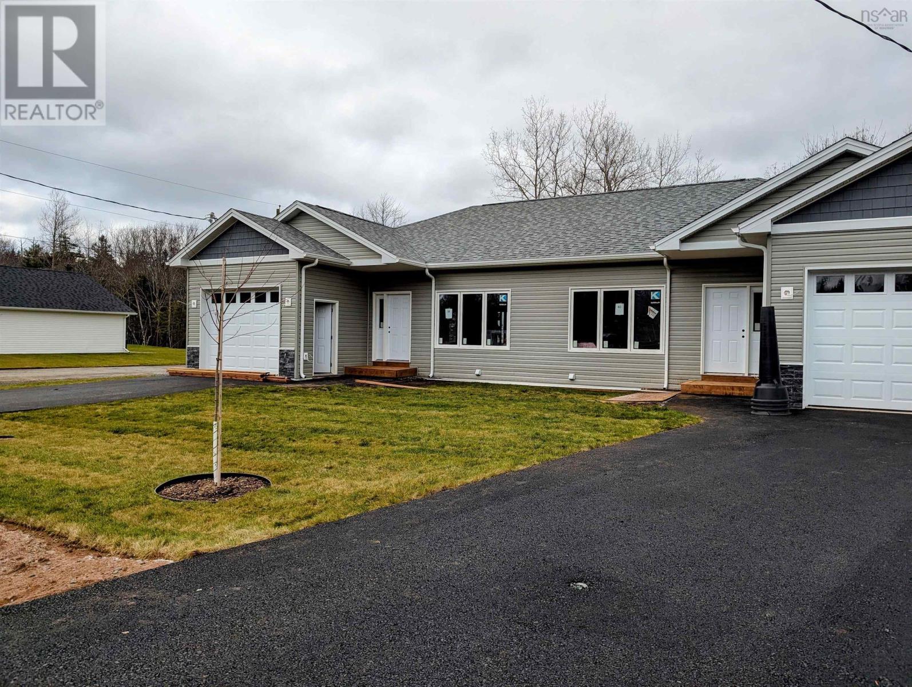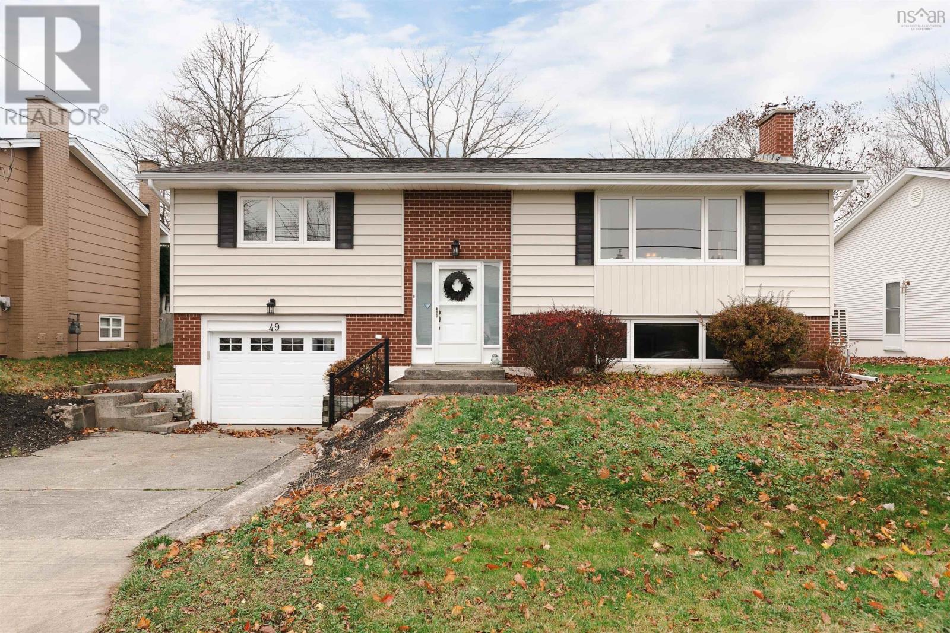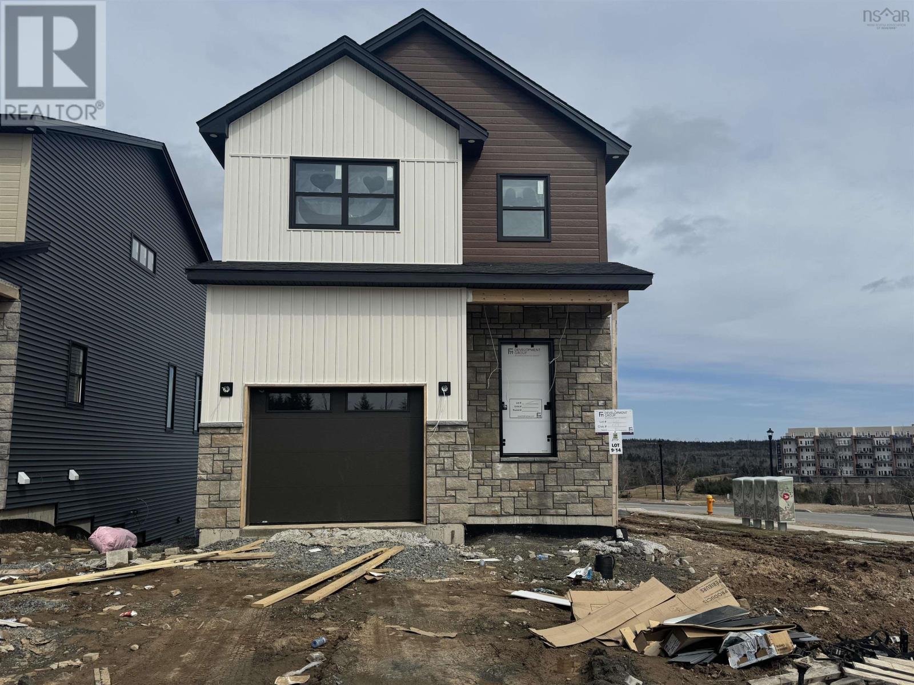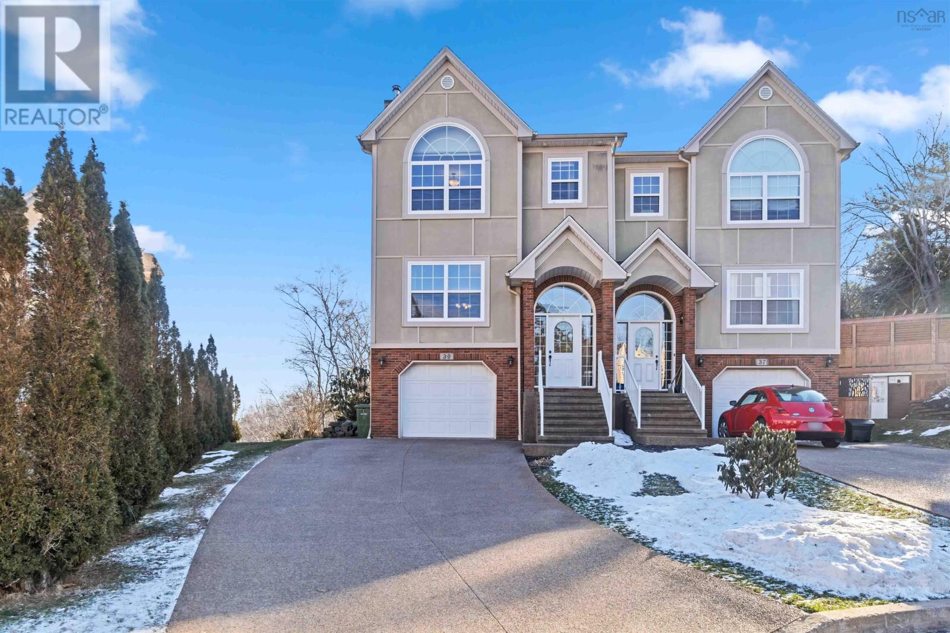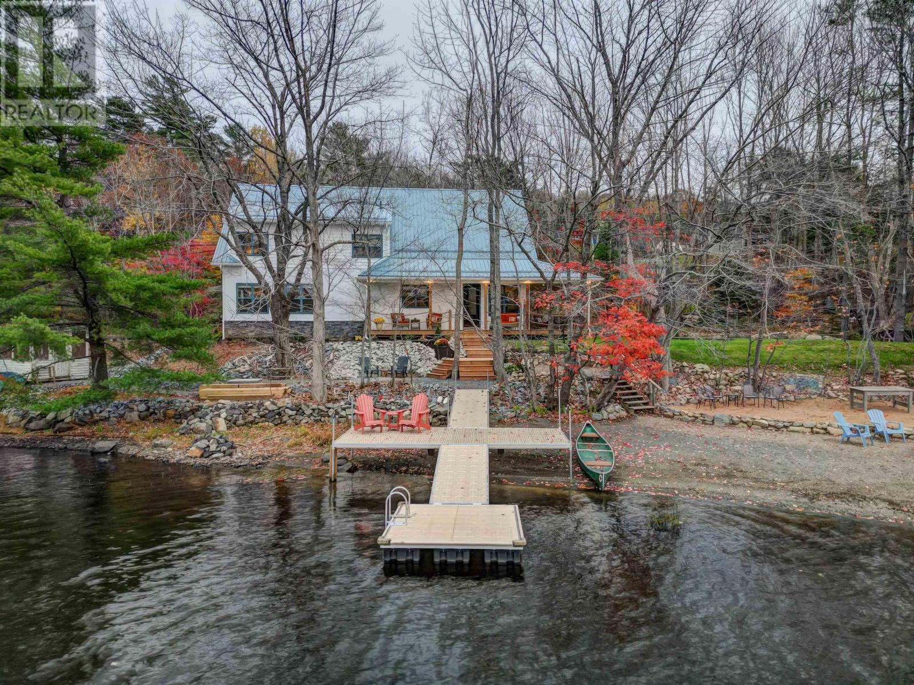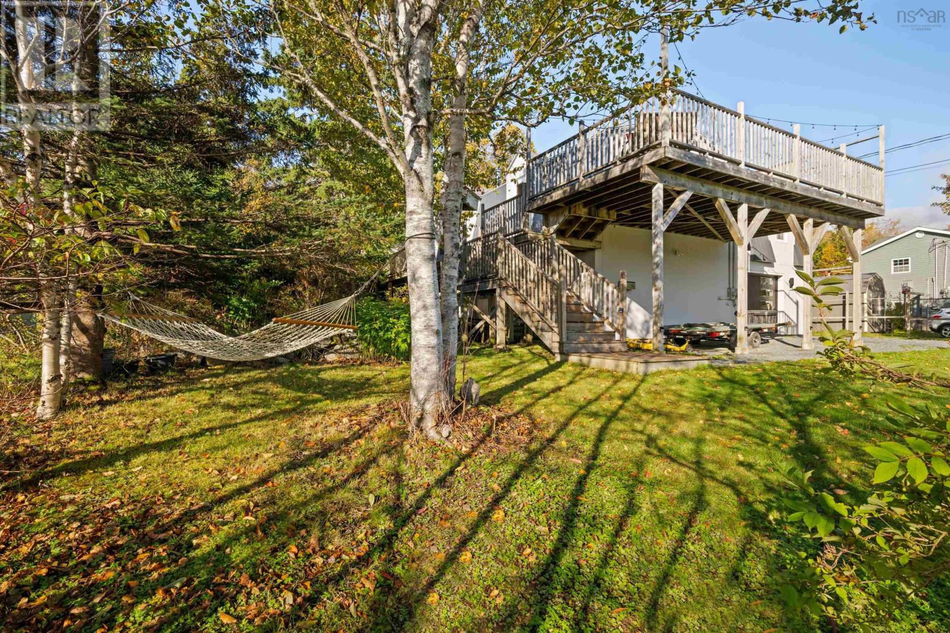33 38 Shadebush Walk
Upper Sackville, Nova Scotia
Move-in Ready New Construction with 7-Year LUX Home Warranty! This beautiful 3-bedroom, 2-bathroom home is ready for you to call home. Featuring a spacious 14x20 built-in garage, mini ductless heat pump, and an ICF foundation, this home offers durability and comfort. Enjoy 9-foot ceilings on both levels, enhancing the open, airy feel throughout. The main floor boasts an open-concept design, perfect for entertaining. The kitchen features a large island and flows seamlessly into the dining area and generous living room. The primary bedroom is also located on the main level, complete with a walk-in closet and direct access to the main bathroom. Head downstairs to the lower level, where you?ll find a spacious rec room and two large bedrooms, along with a full 4-piece bathroom, laundry room, utility room, and under-stair storage. The home is situated on a beautifully landscaped lot with a paved driveway, offering both curb appeal and convenience. (id:25286)
Keller Williams Select Realty
113 Rutledge Street
Bedford, Nova Scotia
Charming, Fully Renovated 3-Bedroom Home in Bedford! Searching for a stylish and move-in-ready home in Bedford? Look no further! This beautifully updated 3-bedroom home offers the perfect blend of comfort and modern upgrades?ideal for a downsizing couple, small family, or first-time homebuyer. Step inside and be greeted by a bright and welcoming sunroom, a cozy living room, and a family room designed for relaxing movie nights. The thoughtfully designed kitchen features custom cabinetry, modern finishes, and all-new appliances. Plus, the convenient addition of a powder room on the main floor adds to the home's functionality. Upstairs, you?ll find three generously sized bedrooms and a stunning 3-piece bathroom with a luxurious walk-in shower. Extensive renovations include: - New flooring - New windows & exterior doors - New fixtures & appliances - Updated plumbing & electrical - New heat pumps for year-round comfort - New siding, front steps & back deck?and more! Simply move in and unwind in this peaceful retreat, nestled in the heart of Bedford. Don?t miss out on this rare find?book your viewing today! (id:25286)
Royal LePage Atlantic
11 Hilton Drive
Woodlawn, Nova Scotia
Charming 3 +1 Bedroom Semi-Detached Home with In-Law Suite and garage. Discover the perfect blend of comfort and opportunity in this charming 3 bedroom semi-detached home that boasts an impressive in-law suite?ideal for multi-generational living or potential rental income. 3 Spacious Bedrooms:Each bedroom is filled with natural light and offering ample storage, making them perfect for families or guests. - **In-Law Suite:** A private suite complete with a kitchenette, living area, washer and dryer and separate entrance. Numerous upgrades include metal roof, freshly painted throughout, some new flooring (no carpet) new siding, most new windows, new decks and 2 sheds. Enjoy the convenience of a detached garage, perfect for parking your vehicle, storing tools, or converting into a workshop. This property includes 2 sheds, providing additional storage for gardening tools, outdoor equipment, perhaps a potting shed or even a children?s playhouse The sunny balcony off of the dining room offers an outdoor entertainment space perfect for BBQ?s Prime Location: Situated close to local amenities, parks, schools and bus route. Don?t miss out on this rare opportunity! Schedule a viewing today to explore the endless possibilities this property has to offer. Whether you're looking for a family home or investment property, this semi-detached gem is ready for you to make it your own! (id:25286)
Red Door Realty
31 Wexford Drive
Valley, Nova Scotia
Visit REALTOR® website for additional information. Discover comfort and elegance in this beautifully designed 3-bedroom, 2-bathroom rancher on an expansive corner lot in Valley. Gleaming hardwood floors and ceramic tile flow through the open-concept living room, kitchen and adjacent dining area. The kitchen boasts a center island and rich birch cabinetry while large windows throughout invite natural light. Each generously sized bedroom features its own walk-in closet and the laundry is conveniently located on the main floor. Built for year-round comfort, this home includes a ducted heat pump and a durable metal roof. The unfinished walk-out basement offers incredible potential with soaring 10-foot ceilings and large windows. Outside, a double paved driveway, attached garage, fenced yard, second garage, fruit and birch trees, large deck and sparkling pool, hot tub pad and wiring. (id:25286)
Pg Direct Realty Ltd.
49 Kingston Crescent
Dartmouth, Nova Scotia
Extremely well-maintained three bedroom home in Crichton Park! 49 Kingston Crescent is situated in one of the best neighbourhoods in Dartmouth, close to Crichton Park Elementary, shopping, parks and lakes. This three bedroom, two full bath home, features a large living room with hardwood floors and lots of natural light, a sizeable dining room leading out to the backyard deck and a tasteful kitchen with stainless steel appliances. Upstairs has two bedrooms with plenty of closet space and a full bath. Downstairs features a rec-room with a gorgeous wood-burning fireplace, the large third bedroom, full bath, a fantastic laundry room and plenty of storage. Another big bonus is the garage which is sometimes hard to find in Crichton Park and 49 Kingston Crescent has one! The backyard is huge and ideal for entertaining, relaxing, playing or gardening. This gorgeous level yard features lots of sun and shade and a wonderful deck. Major upgrades including new electrical panel (2022), two ductless heat pumps (2023), and back deck (2018). There's nothing to do at 49 Kingston Crescent but simply move-in to this lovely home in a great location! Plus, there?s the possibility of converting the lower level into a potential in-law suite or apartment. This is a must-see! (id:25286)
Red Door Realty
12 Lakeshore Drive
Lyons Brook, Nova Scotia
This stunning rancher home offers the perfect blend of style, comfort, and breathtaking water views from both the front and back of the property. Situated on over an acre of serene land, and quiet cul de sac, this home is ideal for those seeking a peaceful retreat with modern conveniences. The main floor boasts a spacious and stylish white eat-in kitchen featuring an island, an electric fireplace, and plenty of space for entertaining. The layout includes two inviting living rooms, a cozy family room, and a formal dining room for hosting dinner parties or intimate gatherings. The primary bedroom is a private oasis, complete with a walk-in closet and an ensuite bath. Two additional well-appointed bedrooms are located near a four-piece bathroom, with a convenient half bath situated off the main area. On the lower level, you?ll find a large finished rec room with a wood stove for cozy evenings, a generous laundry area, utility rooms, and ample storage spaces. This level also boasts a three-piece bath complete with a sauna for ultimate relaxation.This home ensures year-round comfort with multiple heating options, including a pellet furnace, three ductless heat pumps, and baseboard heating. Outdoors, enjoy the extra-large expansive deck, perfect for taking in the scenic surroundings, entertaining, or simply unwinding. This remarkable home offers an exceptional lifestyle with its blend of elegance, practicality, and serene views. Don?t miss your chance to make it yours! (id:25286)
Royal LePage Atlantic
6 Sovereign Crescent
Dartmouth, Nova Scotia
Discover your dream home in the family-friendly neighborhood of Forest Hills, Cole Harbor. This stunning home features a spacious master bedroom with an en-suite bathroom, along with two good-sized bedrooms and a full common bathroom on the upper level. As you enter the main level, you're greeted by a gorgeous living room that offers ample space, perfect for hosting guests. The large, beautifully designed kitchen boasts wooden cabinetry, a pantry, and an extra-large island providing plenty of storage. You'll also find a convenient half-bathroom on the main floor. The dining area opens to a huge deck, ideal for BBQs & family gatherings. The finished basement features a large recreation room with built-in cabinets, a den, and an additional half-bathroom. The large front and backyard provide abundant space for outdoor activities, or simply for relaxing on the extra-large patio. A sizable shed offers ample storage, while the paved driveway accommodates parking for up to 3 vehicles. Located just a minute away from a school bus stop, with walking distance to two top-rated high schools, including Auburn High School, this home is perfect for families. Enjoy easy access to nearby playgrounds, trails, sports fields & Cole Harbor Place, a recreation center for fitness and activities. Conveniently located just 10 mins from Mic Mac Mall, Rainbow Heaven Beach & Salt Marsh Trail, 15 mins from Dartmouth Crossing, and 20 mins from Downtown. For added comfort and energy efficiency, the home is equipped with heat pumps on all levels, controlled by smart thermostats to keep energy bills low. LED lighting throughout ensures cost-effective energy consumption, and the home boasts a new washer and dryer (installed in 2022). New patio, porch & lower deck built in 2024. The roof is in excellent condition with plenty of life left. This home is the perfect example of comfort, convenience & lifestyle-perfect for your family! Don't miss it- contact with an agent for showing today! (id:25286)
Royal LePage Atlantic
9-16 167 Brunello Boulevard
Timberlea, Nova Scotia
The "HAVEN" Now Available at Links at Brunello! FEATURES just under 2400 square feet of luxury living space! A spacious foyer with bench seat and double closet greets you at the front entry, down the hall you will find a convenient interior access door to the built-in garage and beyond that an open concept living area featuring a large country kitchen with well thought BUTLER'S PANTRY with fantastic prep area, utility sink and tons of storage! A spacious dining room and living room accented with a gorgeouse electric fireplace and large windows for natural light. The SECOND FLOOR -3 spacious bedrooms, the Primary Bedroom features a spa-like ensuite with his/her sinks, soaker tub and custom shower stall an o/s walk-in closet completes this room perfectly; a second full bathroom and generously sized laundry The LOWER LEVEL has a dediced entrance to a recreation room,with rough-in for wet bar +4th bedroom and 3rd full bathroom, great potential for a guest suite for parents or older child. OTHER FEATURES include a DUCTLESS HEAT PUMP for optimal all season comfort and efficiency +concrete exposed aggregate driveway! (id:25286)
Sutton Group Professional Realty
39 Four Mile Lane
Halifax, Nova Scotia
Imagine starting each day with serene views of the Bedford Basin from your custom-designed sanctuary on a peaceful cul-de-sac. This executive two-story semi was thoughtfully crafted for those who appreciate both space and style, with two enlarged bedrooms on the upper level, each tailored by the current owner to provide a sense of comfort and room to breathe. The primary bedroom features a private ensuite with double vanities, in-floor heating, a rough-in for a bidet and a luxurious 6' air-jetted tub - perfect for unwinding. The second bedroom comes with its own full bathroom. The main level welcomes you with 9-foot ceilings, warm hardwood floors, and a cozy wood-burning fireplace with built-in fan, setting the stage for relaxation and gathering. The open-concept kitchen, complete with a granite-topped island, in-floor heating to keep your feet warm while preparing your favourite meal, flows seamlessly into the living and dining areas, where you can enjoy both functionality and style while glimpsing the water views. Downstairs, the walkout basement offers additional versatility with a private bedroom and full bathroom, creating an ideal retreat for guests or family members seeking privacy and direct outdoor access. The utility room is where you'll also find the central-vacuum unit and the whole home ducted heat pump. Here, you?ll find the balance of coastal retreat and urban convenience - just minutes from amenities, yet tucked away in a serene setting. Step into a home that?s as spacious as it is inviting. Don't let this rare opportunity slip through your fingers! (id:25286)
Exp Realty Of Canada Inc.
2881 Highway 2
Fall River, Nova Scotia
Nestled along the shores of Lake Thomas, 2881 Highway 2 offers a one-of-a-kind lakeside escape just minutes from Fall River. This custom-built home is an absolute gem, thoughtfully designed for luxury, comfort, and connection to nature. Enjoy 345? of lake frontage stretching the full width of the property, perfect for swimming, fishing, kayaking or paddleboarding. The meticulously maintained waterfront includes a premium 4 piece X-wave docking system, ideal for diving and soaking up summer fun. Inside, the main level is a showstopper with 24-foot ceilings and a bright, open-concept layout that invites lake views into every corner. Custom-designed windows, hardwood floors, and thoughtful finishes make this space as inviting as it is stunning. The gourmet kitchen, featuring Custom Cabinetry and Dekton countertops, is a chef?s dream, complete with a large pantry, extra fridge, and ample storage. Cozy up by the Bayport 41 Traditional Log Premium propane fireplace in the living area, framed by Black River Stacked Eldorado Stone for added ambiance. The main floor also houses a lake-facing master suite with breathtaking views, dual walk-in closets, and a spa-like ensuite, complete with double sinks, soaker tub, and privacy blinds. A second half bath, laundry room, and mudroom with high-quality vinyl flooring complete the main level. Upstairs, 3 additional bedrooms, den, and loft offer versatility and comfort. A second-floor sitting area provides a tranquil space to unwind and enjoy the elevated lake views. Outdoors, beautifully landscaped grounds, metal roofing, custom-painted windows, and gutter guards add to the property?s impeccable quality. With trails, restaurants, parks, and all the amenities of Fall River just minutes away, this lakefront sanctuary truly combines luxury, convenience, and the beauty of nature. (id:25286)
Keller Williams Select Realty
735 Terence Bay Road
Terence Bay, Nova Scotia
Rare opportunity to live in a large updated 3 bedroom home and have an amazing, versatile separate work space; each with their own entrance, separate heat and power. The main house is surrounded by a large beautiful deck overlooking the waters of Terence Bay. With an addition built 7 years ago doubling the size of the house. This open concept space has a great size kitchen, dining and living room with a wood stove and ETS unit. Off the main living space is an office/den and primary suite with a huge closet; its own access to the private back deck and hot tub. The door to the new addition separates the pantry/laundry room, two large bedrooms with great size closets and a huge mudroom with a set of interior stairs leading to the 30x25 heated double garage. PLUS a 24x40 work space with over 10ft ceilings and its own entrance and separate office for any of your work needs. Currently being used as a wood shop. Both upstairs and downstairs are on time of use billing with their own heating and power. This unique opportunity will not last long! (id:25286)
Engel & Volkers
81 Saskatoon Drive
Halifax, Nova Scotia
Have you been dreaming of lakefront living in the city. It is our pleasure to present this magnificent home nestled on a large lot with 86 feet of Kearney Lake frontage. You will enjoy quick and easy access to the 102 Hwy with less than 10 minutes to the fine dining and shopping in Bayers Lake, 17-minutes to downtown Halifax and just 23 minutes to the Halifax Stanfield International Airport. Kearney Lake is home to the Maskwa Aquatic Club. Maskwa is Canadas premier canoe club, winning the National Championships in 2023 and 2024. Maskwa offers youth summer programs, year-round training, competitive and recreational adult programs, and much more. Designed by John Hattie, this magnificent two-story executive lakefront home features three fully finished levels with over 3,900 square feet of finished living space. The open concept main level features a large kitchen with a ton of cabinetry, granite counter tops and walk-in pantry, dining room with garden doors to the upper deck with magnificent views of the lake and its activities, living room with cozy Rumford wood burning fireplace, a sunroom with floor to ceiling windows you are sure to love, home office, large mud room with main floor laundry, spacious front entrance foyer for greeting family and friends and access to the built in double garage with huge 21 x 12 bonus room above. The upper level features a luxurious primary bedroom with walk in closet, large spa like ensuite bathroom with a standalone glass and tile shower and a deep air jet tub to relax and soak in after a long day. The upper level also features 2 other good-sized bedrooms a home office (or guest bedroom) and the main full bathroom. The lower level can be used as a secondary suite for in-laws or extended family as it features an expansive living room (home theater), second kitchen, two bedrooms, laundry area and a full bath. There are too many features, updates and upgrades to list here. This home is a must see. (id:25286)
Royal LePage Anchor Realty

