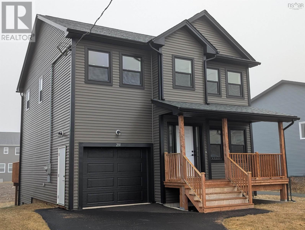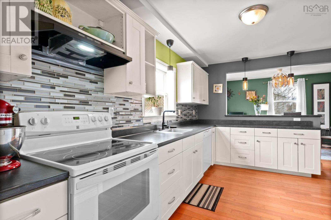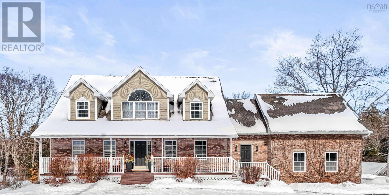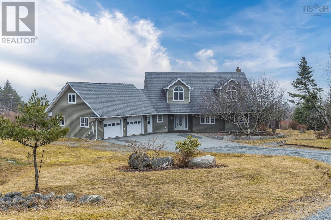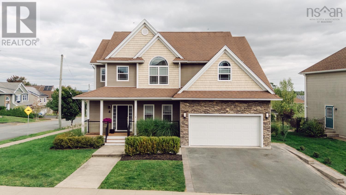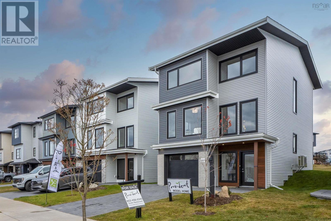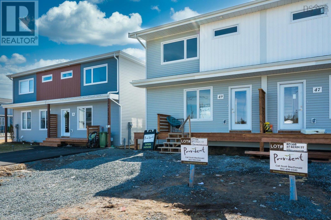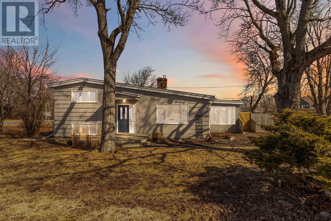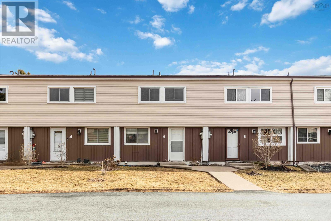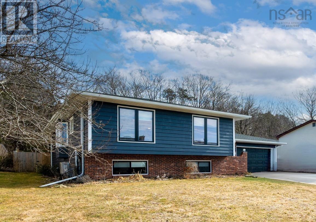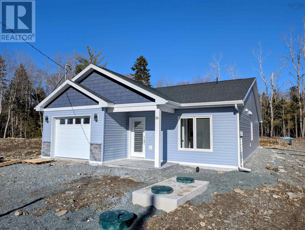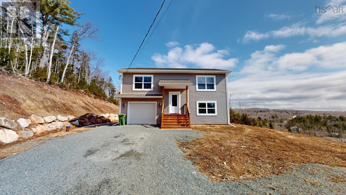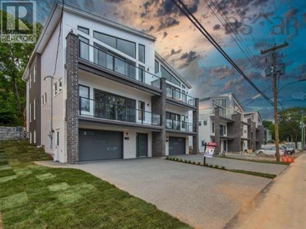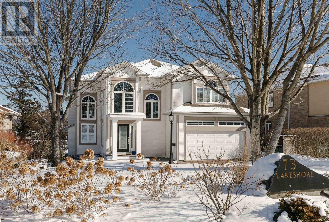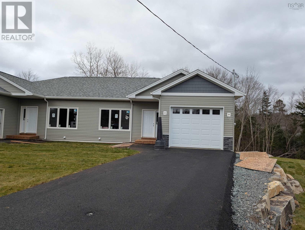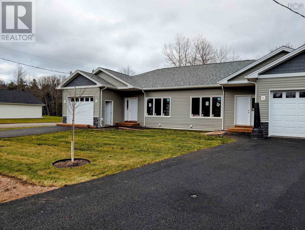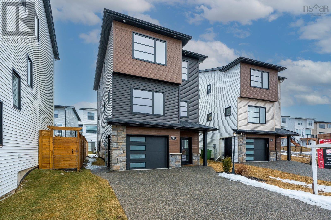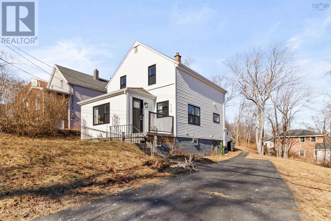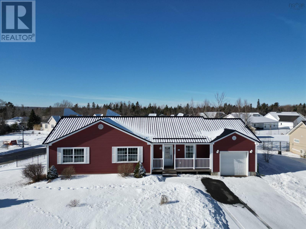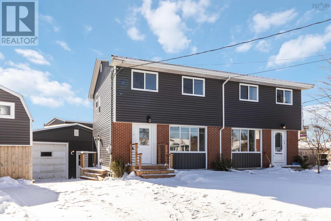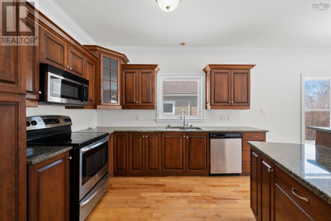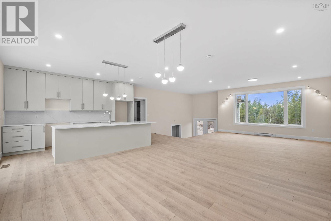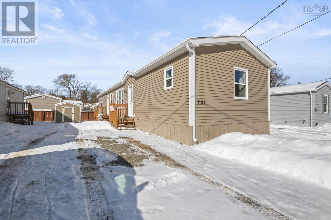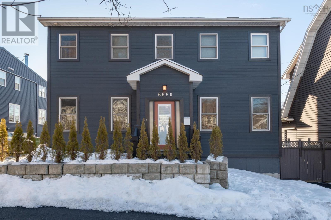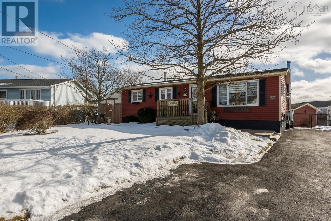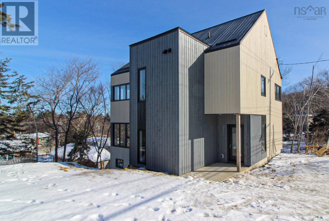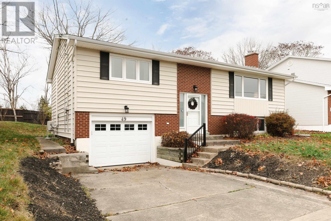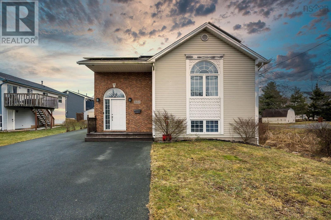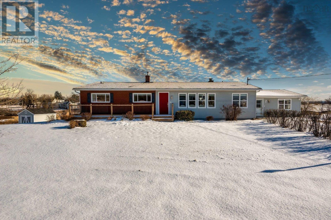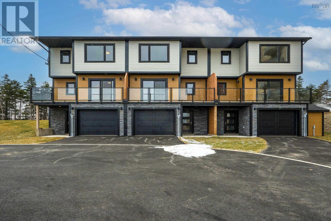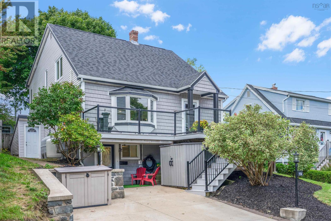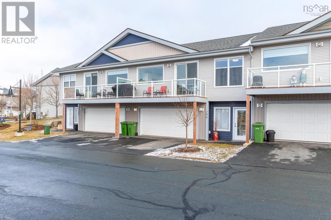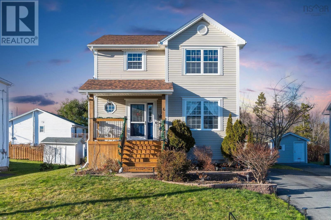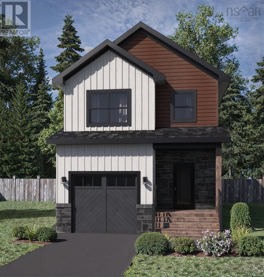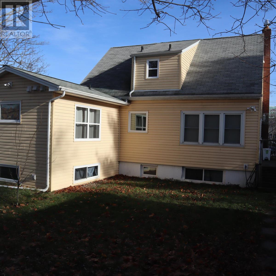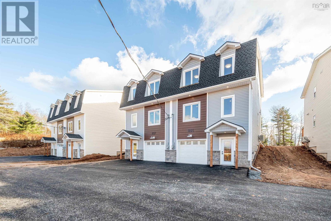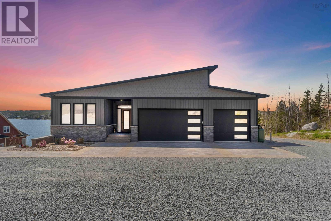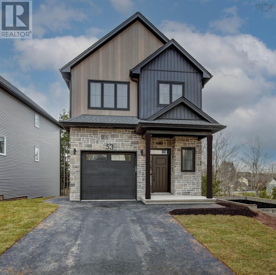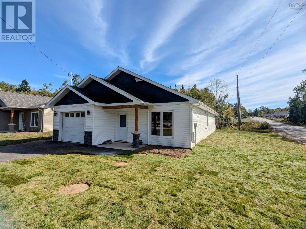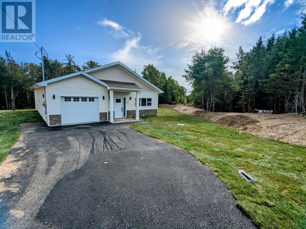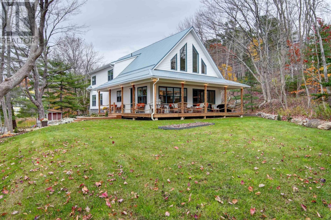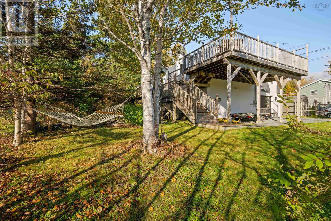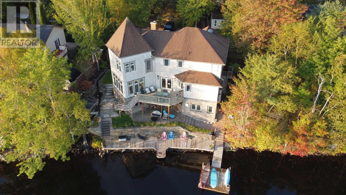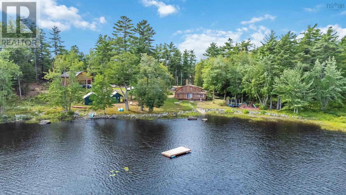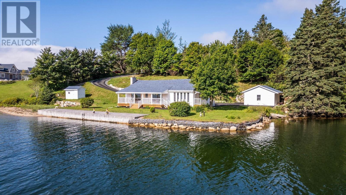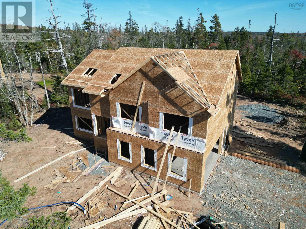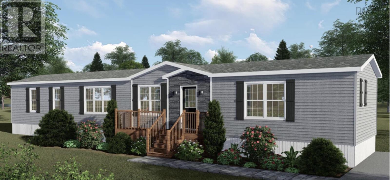231 Alabaster Way
Halifax, Nova Scotia
0Welcome to 231 Alabaster Way, a beautifully crafted traditional detached home in the family-friendly Governor?s Brook subdivision in Spryfield. Designed with family living and entertaining in mind, this three-bedroom home offers a perfect blend of comfort and functionality. The open-concept main floor seamlessly connects the living, dining, and kitchen areas, making it easy to host gatherings or enjoy quality time with loved ones. The bright, modern kitchen is a true highlight, featuring elegant quartz countertops, ample storage, and stainless steel appliances, perfect for preparing meals and creating memories. Upstairs, you?ll find three generously sized bedrooms, including a serene primary suite with a walk-in closet and ensuite bathroom. Outdoor living is just as inviting, with a large deck that?s ideal for summer barbecues, relaxing evenings, or entertaining friends and family. The backyard offers plenty of space for outdoor play or gardening, making it a versatile retreat for everyone in the household. Located in the sought-after Governor?s Brook subdivision, this home is surrounded by amenities that cater to families. Enjoy nearby parks, hiking and biking trails, and playgrounds, as well as excellent schools and recreational facilities. The community?s convenient location offers suburban tranquility while being just a short drive to downtown Halifax and major amenities. If you?re looking for a home that combines timeless charm with modern features in a welcoming neighborhood, 241 Alabaster Way is ready to welcome your family now! (id:25286)
RE/MAX Nova (Halifax)
re/max Nova
835 Herring Cove Road
Herring Cove, Nova Scotia
Welcome to 835 Herring Cove Road! Become part of the vibrant Herring Cove community with this charming home that blends classic character with modern, open-concept living. Featuring 3 bedrooms and 1.5 baths, this home is perfect for first-time buyers or those seeking a great development opportunity. Plus, enjoy the peace of mind of a brand-new hot water tank and ductless heat pump, ensuring comfort and efficiency for years to come. Have a green thumb? The property also has a well that the seller uses for the exterior hose, this is perfect for keeping a garden well hydrated without increasing your water bill. (id:25286)
Keller Williams Select Realty
10 Thompson Run
Hammonds Plains, Nova Scotia
Nestled just steps away from the renowned Glen Arbour Golf Course, this beautiful Cape Cod-style home is a golfers dream. Located within a short 5-minute walk to the clubhouse, residents can enjoy a premier golfing experience along with exceptional dining and entertainment options. Boasting over 4,400 sq ft of exquisitely designed living space, this home has been recently renovated to offer a modern yet timeless feel. At the heart of the home, the brand-new custom kitchen by Patti?s features sleek cabinetry, luxurious Bella Marble quartz countertops, and top-of-the-line Fisher Paykel appliances. The chef-inspired kitchen includes dual dishwashers, a speed oven, a professional-grade oven with custom settings, a 36? induction cooktop, and an 84? refrigerator and freezer, ensuring both style and function for culinary enthusiasts. The main floor is designed for relaxation and entertaining, with warm, updated flooring and soaring ceilings in the grand living room that creates an open and inviting atmosphere. The serene primary suite offers a peaceful retreat with two spacious closets and a newly remodeled spa-like ensuite that adds a touch of luxury. Upstairs, the striking redesigned staircase leads to two generous bedrooms and a full bathroom, while the bonus fifth bedroom and office area above the garage provide the ideal space for working from home or accommodating guests. The lower level offers even more versatility, with a walk-out access to the landscaped backyard. It features a cozy family room with a wet bar and fireplace, an additional bedroom, and a den/office space?perfect for a growing family or accommodating varied needs. Sitting on 1.48 acres of meticulously landscaped grounds, this home provides plenty of outdoor space for relaxation and entertaining. Enjoy the peace and privacy of your surroundings while being just moments from all the amenities of Hammonds Plains and the golf course. (id:25286)
Royal LePage Atlantic
24 Jacqueline Purcell Drive
Portuguese Cove, Nova Scotia
A Dream Family Home with Harbour Views & Endless Adventures! Imagine waking up to the sight of cruise ships gliding across the harbour and submarines making their quiet journey through the waves?this is life at 24 Jacqueline Purcell Dr. Nestled on a breathtaking 6.72-acre property, this exceptional three-level home is where family memories are waiting to be made. Step inside, and you?ll instantly feel at home. The spacious entrance welcomes you into a newly renovated chef?s dream kitchen, where morning pancakes and family dinners come to life with ease. Outfitted with top-of-the-line appliances and sleek finishes, this space was made for gathering. The main level boasts a huge inviting living room, perfect for movie nights and laughter-filled game days. With two spacious bedrooms and two full bathrooms, there?s room for everyone to spread out in comfort. A large laundry room adds a touch of everyday convenience, making chores a breeze. Upstairs, escape to the primary suite, where breathtaking harbour views directly facing the shipping lanes. Watch the sunrise from your private retreat, complete with his-and-hers walk-in closets and a newly renovated ensuite designed for pure relaxation. The lower level offers even more space?ready to be transformed into a playroom, home theatre, or the ultimate rec room. And with a 2-car attached garage (plus bonus space above, waiting for your creative touch), storage and expansion possibilities are endless. Outside, adventure awaits. Whether it's kids playing in the sprawling yard, family BBQs with an ocean breeze, or simply enjoying the quiet beauty of nature, this property offers a rare blend of luxury and serenity?all just 30 minutes from Halifax. Don?t miss your chance to make this stunning harbour-view haven your forever home! (id:25286)
Royal LePage Atlantic
4 Rockpoint Court
Bedford, Nova Scotia
Situated on one of Bedford?s most sought-after streets, this beautifully updated 5 bedroom, 3.5 bathroom home is designed for modern family living. Built by Gerald Mitchell Homes, it blends quality craftsmanship with thoughtful updates throughout. Step inside to a bright, inviting layout featuring newly refinished floors (2024). The spacious kitchen with a pantry and island flows into the living and dining areas?perfect for casual family moments and formal gatherings. The main floor is flooded with natural light and beautifully updated lighting. A mudroom off the garage and front entry walk-in closet make day-to-day living effortless. Upstairs, four generous bedrooms offer plenty of space, plus the convenience of an upstairs laundry room. The primary suite is a private retreat with two walk-in closets and a spa-like ensuite featuring a soaker tub. The fully finished lower level offers even more living space, including a large recreation room, a fifth bedroom, a full bathroom, and plenty of storage?ideal for guests, teens, or extended family. Outside, the expansive lot offers incredible potential?a pool, basketball court, or secondary suite. Enjoy warm evenings on the newly refinished decks (2024) while kids play safely in this quiet cul-de-sac. Other notable upgrades include furnace (2022), hot water tank (2022), kitchen cabinet paint (2024), kitchen backsplash + rangehood, main bathroom update. Don?t miss this rare opportunity?book your private showing today! (id:25286)
Royal LePage Atlantic
150 Tuscany Run
Brunello Estates, Nova Scotia
Be instantly impressed as you enter this stunning home with a two storey foyer with large windows for a bright welcome. Ascend to the beautiful main floor Great Room with 10' high ceilings and so many large windows. The bright contemporary kitchen features a large island ideal for gathering around to start your day, quartz countertops, wood accent details, a wonderful walk in pantry, and has access to take the living outside to your deck with stairs to the backyard. Convenience of a discrete powder room for you and guests. A spacious flex space can act as a separate living or formal dining space and overlooks the foyer below. Upstairs you'll fall in love with Provident's penthouse master suite -- a true retreat with hardwood floors, a walk-in closet and spa-like ensuite with soaker tub, double raised underlit vanity and separate shower. Two nice size bedrooms, another full bath & laundry closet, provide a super functional upper floor. Top floor has the comfort of ducted heat pump for efficient heating and cooling. A ductless head services the main floor as well. Downstairs you'll find a large rec room off the back staircase with wet bar, 3rd full bath and access to the built in garage. Additional lots and layouts available. Fantastic location in Brunello where residents enjoy walking the golf course trails, access to Nine Mile River, tennis, skating, events at the club house (no membership required!), and super great access to Bayers Lake and downtown Halifax. The community is growing with new services and amenities all the time. Terrific lifestyle in a beautiful new home!! (id:25286)
Plumb Line Realty Inc. - 12234
Lot 30a 49 Berm Street
Spryfield, Nova Scotia
This very spacious brand new semi-detached home is 2530 sqf and located in the brand new Birchdale subdivision at the border of Herring Cove and Spryfield not far from the supervised beach at Long Pond. Enter the inviting front porch to a lovely foyer with designer tile flooring & bright windows. Main floor features a large kitchen with massive window overlooking your back deck and yard, a fabulous walk in pantry for tonnes of storage, wonderful island to gather friends and family around and perfect for prep, beautiful white gloss cabinets with wood accent details and quartz countertops. Open to a spacious dining and very large living room in an open great room configuration. A discrete powder room and the comfort of a ductless heat pump complete this level. Up the solid hardwood stairs you'll find a large master retreat with walk in closet and ensuite featuring a double vanity and shower. Two additional nice sized bedrooms up, upper floor laundry, and a 4 pc main bath. All hardsurface countertops in bathrooms. The basement is finished with a rec room that walks out to the yard, wet bar/small kitchenette, good sized separate den/bedroom, a full bath and rough-in for basement laundry in the event you wish to have an in-law suite. Carpet free with quality ceramic and laminate floors throughout. Just 20 minutes to downtown Halifax. Come visit the furnished model home! Tremendous value in these Provident homes. Additional lots & layouts to choose from. (id:25286)
Plumb Line Realty Inc. - 12234
4 Kenwood Avenue
Hammonds Plains, Nova Scotia
Nestled in a welcoming community, this beautifully updated 3-bedroom + office, 2-bath home blends character with modern comfort. Sunlight pours into the inviting sunroom, while refinished floors add warmth and charm to the places that needed it the most. The now finished basement offers extra living space, complete with a newly added bedroom, modern bathroom, and laundry/ office room?perfect for guests or family. Recent upgrades ensure both style and efficiency. The kitchen shines with new countertops, a stylish backsplash, new sink and a dishwasher Comfort is a priority with a 220-amp electrical upgrade, blown-in attic insulation in attic, two new heat pumps, and an electric boiler. And to top it off- A new shed roof to store all your valuable belongings. With a refreshed sense of HOME- it truly is a must see. (id:25286)
RE/MAX Nova (Halifax)
re/max Nova
6 Drumdonald Road
Halifax, Nova Scotia
Spacious & Versatile 3-Bedroom Townhouse Near Central Halifax! This large 3-bedroom, 2-bath condo townhouse offers over 1,500 square feet of comfortable living space in a prime location, just minutes from downtown Halifax and with easy access to Bayer's Lake and the highways. With laminate flooring throughout, this home is stylish, low-maintenance, and move-in ready! The main level boasts a bright and spacious living area, perfect for relaxing or entertaining, while the kitchen and dining area offers ample storage and workspace. Upstairs, you'll find three bedrooms, including a good-sized primary bedroom with walk-in closet, and a full bathroom. But the real bonus? The fully finished basement features laundry, and a second full bath and a convenient kitchenette, creating endless possibilities?ideal for extended family or guests. You can walk out at the lower level into your fenced backyard and right to your assigned parking space. Enjoy the perks of condo living while still having the space and feel of a traditional townhouse. Whether you're a first-time buyer, investor, or looking for extra room to grow, this home is a must-see! (id:25286)
RE/MAX Nova
re/max Nova (Halifax)
88 Collins Grove
Dartmouth, Nova Scotia
Extensively Renovated Home with Rare Private Backyard - 88 Collins Grove As you pull into the newly paved driveway, it's clear this home has been meticulously updated with attention to every detail. The new roof (2022) and striking black-framed windows (2023) set the stage for the stunning renovations inside. The main floor boasts a brand-new custom kitchen (2025) with all-new built-in appliances, abundant storage, and a sleek, modern design. Custom blinds provide privacy and light control, complementing the elegant decor. The kitchen opens to the spacious family and dining rooms, ideal for entertaining or enjoying a quiet evening. Down the hall, the fully renovated main bath (2023) features a custom shower with luxurious, high-end finishes. The spacious primary bedroom offers room for a growing wardrobe and additional furniture. A second large bedroom completes this level, offering versatility and comfort. Downstairs, the expansive rec room is ideal for gatherings, centered around a stylish modern wood stove (2022), creating a warm, inviting space. New tile and laminate flooring (2024) extend throughout, leading to two additional generously sized bedrooms. The updated bathroom (2024) features sleek design with in-floor heating, providing a spa-like experience. A full laundry room and extra storage offer practicality and convenience. Throughout the home, new doors (2023) and energy-efficient windows (2023) enhance efficiency while maintaining a clean, contemporary look. The new light switches and electrical outlets (2024) add modern touches that complement the home's updated features. Step outside to a rare private backyard, a serene retreat in the city. Relax in the hot tub (2022) under the gazebo (2022), entertain on the stone deck (2022), or store gardening tools and other extras in the 12x16 shed (2024). The attached garage offers additional functionality, while upgrades like new soffits and gutters (2023) and a generator panel (2022) ensure peace of mind. (id:25286)
Royal LePage Atlantic (Dartmouth)
16 Shadebush Walk, Meadow Ridge Estates
Upper Sackville, Nova Scotia
Explore the Shadebush plan at Meadow Ridge Estates in Upper Sackville, where convenience andcomfort come together in this thoughtfully designed one-level home. Offering 3 generously sized bedrooms and 2 full bathrooms, including a primary ensuite with a stunning 4-foot walk-in shower, this home is built for easy living. The open-concept layout creates a natural flow from the livingarea to the beautifully landscaped backyard, featuring a large stamped concrete patio?ideal for relaxing and taking in the peaceful greenbelt views. Additional features include a single-cargarage with a utility room, main floor laundry, and modern upgrades throughout. Just 20 minutes from Halifax, with more homes available and under construction?your new home awaits! Driveway and landscaping to be completed in the Spring. (id:25286)
Keller Williams Select Realty
448 Winslow Drive
Upper Tantallon, Nova Scotia
Located in a sought-after area of Upper Tantallon, just two minutes from major amenities, this recently built (2023) Ramar home features 3 bedrooms, 3 full bathrooms and its fully finished on both levels. The main floor features an open concept kitchen, dining and living room with tons of cabinet space and quartz countertops, stainless steel appliances, durable laminate throughout, hardwood staircases and ceramic tile in the bathrooms and front foyer. The main level also features the primary bedroom with full ensuite, a second good sized bedroom, main full bath, conveniently located laundry closet with front end loading washer/dryer and energy efficient ductless heat pump. On the lower level you will find a huge recreation/family room, third good sized bedroom, third full bath, under stair storage, access to the built-in garage and the utility room. You will enjoy the privacy found on this large country sized lot while entertaining family and friends during summertime BBQs on the rear deck. Its just a short drive or walk to the Tantallon Plaza where you will find a large Sobeys grocery store, Rona, banks, public library, Tim Hortons, restaurants and much more. Its quick and easy access to Highway 103 and just 23 minutes to downtown Halifax and just 29 minutes to the Halifax International Airport. Do not delay contact your agent for a private viewing today. (id:25286)
Royal LePage Anchor Realty
394 Shore Drive
Bedford, Nova Scotia
Welcome to 394 Shore Drive! Wake up to the spectacular waterviews of the Bedford Basin and its picturesque sailboats. Located directly across from the Bedford Yacht Club, this amazing home offers elegance and class. A 3 year social membership is included with this home for the yacht club to offer the sense of community lifestyle that accompanies living on Shore Drive. The main floor is a large open concept featuring two balconies on the front and a covered deck on the back for privacy. The kitchen boasts a huge quartz island with a large separate pantry providing an abundance of storage. A grand dining and entertaining area with balcony access on the front to admire the constant view and a private patio on back for bbq. This home is built with highest quality features with hardwood throughout and quartz everywhere. The three bedrooms up each have their own private ensuite. The master has high vaulted ceiling and wall to wall to patio doors. The ensuite has a double shower 7 foot shower and a free standing tub. The balcony off the master is great for the morning coffee or to relax in the evening as the sunsets over the water. Huge walk in closet and a separate closet for that significant other. Laundry room equipped with sink and cabinets for storage. The basement has a separate self contained area for those private guests including a wet bar, the 4th bedroom and its own private bath as well. A built in garage and an aggregate driveway. A ducted heat pump system to offers both heating and cooling for your added comfort. Windows galore! A bright, spacious and desirable home offers you a lifestyle and not just a place to hang your hat! Maintenance free! Don't miss your chance to life the quaint and tranquil life of being part of the Shore Drive community! (id:25286)
RE/MAX Nova (Halifax)
73 Lakeshore Park Terrace
Dartmouth, Nova Scotia
Welcome to 73 Lakeshore Park Terrance. A rare opportunity to live on the water, in the heart of Dartmouth. This stunning, modern 2 storey home offers the perfect blend of Lakefront living and luxury. Ideally located in the exclusive Lakefront Park area on the shores of Lake Micmac, you will forget you are minutes to downtown & all amenities. Home features 4 bedrooms, 31/2 baths, a walkout basement, infloor heat on 2 levels and an array of impressive amenities, including a games room, theater room, and double attached garage. Plus, your very own boathouse, Tiki Bar & floating dock. With its lovely open-concept design, high ceilings , gleaming hardwood floors and array of windows that flood the space with natural light, this over 4000sqft home is sure to impress the moment you enter the grand foyer. Formal sitting area with propane fireplace and separate dining room, perfect for entertaining lead to the sleek, white modern kitchen equipped with granite countertops and center island and flows seamlessly into the cozy family room with 2nd propane fireplace. Adjoining is the large two tier sundeck that overlooks your breathtaking waterfront, offering the perfect spot to relax and take in the views. Convenient half bath, main floor laundry, & garage access complete this level. Second level boasts the gorgeous primary bedroom, with designer 5-piece ensuite, walk-in closet & intimate gas fireplace. Unwind in your Whirlpool tub while taking in the serine views. Two additional bedrooms boast large windows and the main bath completes the second floor. On the lower level is a family-friendly space designed for fun, with a party room wet bar, gym, full bath & theater room that everyone will enjoy. Outside, the professionally landscaped property offers room to play while the location borders the multi-use trails of Shubie Park. Whether you're a boating enthusiast or just love the tranquil setting, this home is everything all in one and is the perfect spot to call home. (id:25286)
Bryant Realty Atlantic
34 40 Shadebush Walk
Upper Sackville, Nova Scotia
Move-in Ready New Construction with 7-Year LUX Home Warranty! This beautiful 3-bedroom, 2-bathroom home is ready for you to call home. Featuring a spacious 14x20 built-in garage, mini ductless heat pump, and an ICF foundation, this home offers durability and comfort. Enjoy 9-foot ceilings on both levels, enhancing the open, airy feel throughout. The main floor boasts an open-concept design, perfect for entertaining. The kitchen features a large island and flows seamlessly into the dining area and generous living room. The primary bedroom is also located on the main level, complete with a walk-in closet and direct access to the main bathroom. Head downstairs to the lower level, where you?ll find a spacious rec room and two large bedrooms, along with a full 4-piece bathroom, laundry room, utility room, and under-stair storage. The home is situated on a beautifully landscaped lot with a paved driveway, offering both curb appeal and convenience. (id:25286)
Keller Williams Select Realty
33 38 Shadebush Walk
Upper Sackville, Nova Scotia
Move-in Ready New Construction with 7-Year LUX Home Warranty! This beautiful 3-bedroom, 2-bathroom home is ready for you to call home. Featuring a spacious 14x20 built-in garage, mini ductless heat pump, and an ICF foundation, this home offers durability and comfort. Enjoy 9-foot ceilings on both levels, enhancing the open, airy feel throughout. The main floor boasts an open-concept design, perfect for entertaining. The kitchen features a large island and flows seamlessly into the dining area and generous living room. The primary bedroom is also located on the main level, complete with a walk-in closet and direct access to the main bathroom. Head downstairs to the lower level, where you?ll find a spacious rec room and two large bedrooms, along with a full 4-piece bathroom, laundry room, utility room, and under-stair storage. The home is situated on a beautifully landscaped lot with a paved driveway, offering both curb appeal and convenience. (id:25286)
Keller Williams Select Realty
34 Chardonnay Court
Timberlea, Nova Scotia
Welcome to 34 Chardonnay Court, a beautifully upgraded home in Brunello Estates! This three-year-young property features an open-concept main floor with a gourmet kitchen, waterfall quartz island, elegant electric fireplace, and a ductless heat pump. Upstairs, you?ll find three well-appointed bedrooms, including a luxurious primary suite with a walk-in closet and a spa-like ensuite with a ceramic shower. The lower level offers a spacious family room, a full bath with an acrylic shower, ample storage, and convenient garage access, which includes a frosted glass door from the hallway to the rec room for added privacy. Located near a playground, transit, and top-tier amenities, this exceptional home is a must-see! (id:25286)
Royal LePage Atlantic
113 Rutledge Street
Bedford, Nova Scotia
Charming, Fully Renovated 3-Bedroom Home in Bedford! Searching for a stylish and move-in-ready home in Bedford? Look no further! This beautifully updated 3-bedroom home offers the perfect blend of comfort and modern upgrades?ideal for a downsizing couple, small family, or first-time homebuyer. Step inside and be greeted by a bright and welcoming sunroom, a cozy living room, and a family room designed for relaxing movie nights. The thoughtfully designed kitchen features custom cabinetry, modern finishes, and all-new appliances. Plus, the convenient addition of a powder room on the main floor adds to the home's functionality. Upstairs, you?ll find three generously sized bedrooms and a stunning 3-piece bathroom with a luxurious walk-in shower. Extensive renovations include: - New flooring - New windows & exterior doors - New fixtures & appliances - Updated plumbing & electrical - New heat pumps for year-round comfort - New siding, front steps & back deck?and more! Simply move in and unwind in this peaceful retreat, nestled in the heart of Bedford. Don?t miss out on this rare find?book your viewing today! (id:25286)
Royal LePage Atlantic
31 Wexford Drive
Valley, Nova Scotia
Visit REALTOR® website for additional information. Discover comfort and elegance in this beautifully designed 3-bedroom, 2-bathroom rancher on an expansive corner lot in Valley. Gleaming hardwood floors and ceramic tile flow through the open-concept living room, kitchen and adjacent dining area. The kitchen boasts a center island and rich birch cabinetry while large windows throughout invite natural light. Each generously sized bedroom features its own walk-in closet and the laundry is conveniently located on the main floor. Built for year-round comfort, this home includes a ducted heat pump and a durable metal roof. The unfinished walk-out basement offers incredible potential with soaring 10-foot ceilings and large windows. Outside, a double paved driveway, attached garage, fenced yard, second garage, fruit and birch trees, large deck and sparkling pool, hot tub pad and wiring. (id:25286)
Pg Direct Realty Ltd.
11 Hilton Drive
Woodlawn, Nova Scotia
Charming 3 +1 Bedroom Semi-Detached Home with In-Law Suite and garage. Discover the perfect blend of comfort and opportunity in this charming 3 bedroom semi-detached home that boasts an impressive in-law suite?ideal for multi-generational living or potential rental income. 3 Spacious Bedrooms:Each bedroom is filled with natural light and offering ample storage, making them perfect for families or guests. - **In-Law Suite:** A private suite complete with a kitchenette, living area, washer and dryer and separate entrance. Numerous upgrades include metal roof, freshly painted throughout, some new flooring (no carpet) new siding, most new windows, new decks and 2 sheds. Enjoy the convenience of a detached garage, perfect for parking your vehicle, storing tools, or converting into a workshop. This property includes 2 sheds, providing additional storage for gardening tools, outdoor equipment, perhaps a potting shed or even a children?s playhouse The sunny balcony off of the dining room offers an outdoor entertainment space perfect for BBQ?s Prime Location: Situated close to local amenities, parks, schools and bus route. Don?t miss out on this rare opportunity! Schedule a viewing today to explore the endless possibilities this property has to offer. Whether you're looking for a family home or investment property, this semi-detached gem is ready for you to make it your own! (id:25286)
Red Door Realty
65 Carnoustie Drive
Hammonds Plains, Nova Scotia
Welcome to the Knolls of Glen Arbour! This picture perfect home is move-in ready! The home is situated in the sought after The Knolls of Glenn Arbour with lots of greenery surrounding the home in a quiet neighbourhood. The main level is perfectly laid with a chef's kitchen, dining and living area as an open concept space. The main level is where you will find the primary bedroom with walk-in closet & ensuite as well as the second bedroom & guest bath. The walkout basement is where you'll find laundry & a third full bath as well as a large finished rec area, spacious bedroom & den! This unit has been freshly painted and had minor touch ups completed! (id:25286)
RE/MAX Nova (Halifax)
414 Canoe Crescent
Hammonds Plains, Nova Scotia
Welcome to 414 Canoe Cres located in the sought after Voyageur Lakes Subdivision. This new construction home is 5 bedroom & 4.5 bathroom plus a spacious home office. This property is equipped with the high end features and has all Samsung appliances. The main level is open concept and filled with natural sunlight. The kitchen overlooks the dining room and living room. On one sides of the property you will find the expansive primary bedroom, ensuite & walk-in closet and on the other end 2 sizeable bedrooms and a shared full bath. The lower level is perfect for entertaining with a large rec room & wet bar, a home office & an additional bedroom with a walk-in closet and ensuite! This property has an abundance of storage with a storage room in lower level right next to the laundry room. Don't miss out on the home of your dreams! (id:25286)
RE/MAX Nova (Halifax)
1127 Susan Drive
Beaver Bank, Nova Scotia
Love is in the air at 1127 Susan Drive! Completed in 2022, this home has seen three beautiful years filled with milestones? new additions to the family, endless laughter, and memories made around every corner. Now, it?s ready for its next chapter, and it might just be the perfect match for you. This three-bedroom, two full bathroom home is thoughtfully designed for comfort and convenience. The spacious primary bedroom, complete with an ensuite, offers a cozy retreat, while the open-concept living room with cathedral ceilings is perfect for entertaining and large enough to accommodate the entire family. Whether you?re a growing family or downsizing to embrace the ease of one-level living, this home has something for everyone. Nestled in a quiet, safe community, 1127 Susan Drive offers peace and serenity, while being conveniently close to everything you need. The double car driveway ensures plenty of space for your vehicles (or guests!), and the included shed provides extra storage for life?s essentials and adventures. Modern, low-maintenance, and full of heart, this home is the perfect place to start your next chapter. Schedule a showing today and see why it might just be love at first sight! (id:25286)
RE/MAX Nova (Halifax)
6880 Quinpool Road
Halifax, Nova Scotia
This expansive and meticulously designed home offers over 3000 sq/ft of living space, 4 exterior parking spaces with a well designed driveway, tailored to not having to back out onto Quinpool Rd. A rare find for the area. The home showcases a harmonious blend of contemporary and rustic elements, evident in its diverse room configurations and thoughtful design choices. The kitchen stands out with its modern aesthetic, featuring honey-toned wooden cabinetry, stainless steel appliances, and a central island with bar seating. The exposed brick walls and wooden ceiling beams add warmth, character to the home. Its open bright floor plan seamlessly connects the kitchen, dining and living areas, ideal for entertaining. A large mudroom/pantry offers storage and functionality while the well-paced front powder room exhibits the home's ideal design. Upstairs you will notice bedrooms designed for comfort, with some boasting vaulted ceilings and skylights that flood the spaces with natural light. The primary bedroom offers a large balcony with seasonal views of the Northwest Arm, a spacious walk-in closet and ensuite with soaker tub. Between the second and third bedroom is the open concept office, perfect for remote work, and cozy sitting areas with large windows offering picturesque views of the surrounding landscape. Pine floors run throughout the main living area, adding a touch of elegance and continuity. A multi-level layout with staircases and open corridors adds architectural interest creating distinct zones within the home. The lower level features expansive ceilings and is soundproofed as it was constructed as recording studio. Currently the space is used as art/workshop area with a theatre room and Gym. Completing the lower level is a sit at bar and powder room and storage area. this residence offers a perfect balance of style, functionality, and comfort, making it an ideal space for modern living and entertaining.. (id:25286)
Domus Realty Limited
19 Sidney Crescent
Eastern Passage, Nova Scotia
Welcome to 19 Sidney Crescent, an immaculately maintained, carpet-free bungalow in the heart of Eastern Passage. This charming home offers 3 bedrooms, 2 bathrooms, and stunning ocean views, all within a peaceful and friendly community. Step inside to a bright and sunny living room, perfect for relaxing or entertaining. The beautifully custom-renovated kitchen features modern cabinetry, four stainless steel appliances, and an inviting eat-in dining area. From here, walk out onto your expansive deck and take in the breathtaking ocean views while enjoying your fully fenced, landscaped backyard?a perfect space for summer barbecues, gardening, or unwinding in your saltwater pool. The main level boasts a spacious primary bedroom with a stylish feature wall, a second bedroom, and a 4-piece bathroom. On the lower level, you'll find a large family room with a cozy wood-burning fireplace and an energy-efficient heat pump. This level also offers a third bedroom, a 3-piece bathroom, and a utility room complete with laundry, a generator panel, and plenty of storage. Walk down your paved double driveway and follow the bricked pathway through your backyard to the impressive 16' x 20' fully insulated workshop, wired with its own electrical panel and heated by an independent heat pump. Whether you need additional work or storage space, this bonus building adds over 300 sq. ft. of possibilities. Located minutes from Hartlen?s Point Golf Course, Shearwater, scenic walking trails, beaches, and Fisherman?s Cove, this home offers the perfect blend of coastal charm and modern convenience. Plus, you?re just a 15-20 minute drive to the Dartmouth General, NSCC Campus, shopping, and the downtown core. Isn't it time you called The Passage home? Schedule your viewing today! (id:25286)
Royal LePage Atlantic (Dartmouth)
3080 Purcells Cove Road
Halifax, Nova Scotia
3080 Purcells Cove Rd, a stunning new construction project by Rosebank Homes Limited and RHAD Architects, where contemporary design meets luxurious living. As you enter, you are greeted by the double-height open stairway creating a grand entrance, sure to impress. The heart of the home features a custom fireplace creating a cozy yet stylish focal point. The kitchen stands as a masterpiece with custom maple cabinetry, elegant quartz countertops with massive island and top-of-the-line KitchenAid appliances in sleek stainless steel. A spacious kitchen ensures ample storage and informal dining. The floors seamlessly blend laminate hardwood and ceramic tiles, providing both durability and aesthetic appeal. Large mudroom and ample storage for added convenience. The primary bedroom with vaulted ceilings provides views of the Northwest Arm, a picturesque backdrop to your daily life. A 5-pc ensuite with in-floor heating and large walk-in complete the room, making it a perfect sanctuary. 2 good sized bedrooms, full bath and laundry round out this level. The lower level adds a spacious rec room, a private fourth bedroom, a beautifully appointed full bath, and generous storage space?perfect for accommodating weekend guests in style and comfort. The exterior showcases wood siding, blending harmoniously with the natural surroundings. Situated near York Redoubt Provincial Park, this residence offers a peaceful retreat just 15 minutes from Downtown Halifax, making it an ideal location for those seeking both tranquility and urban convenience. The proximity to Stanfield International Airport (30 mins) and Crystal Crescent Beach Provincial Park (25 mins) adds to the allure of this property. Don't miss the opportunity to make 3080 Purcells Cove Rd your dream home. (id:25286)
Red Door Realty
49 Kingston Crescent
Dartmouth, Nova Scotia
Extremely well-maintained three bedroom home in Crichton Park! 49 Kingston Crescent is situated in one of the best neighbourhoods in Dartmouth, close to Crichton Park Elementary, shopping, parks and lakes. This three bedroom, two full bath home, features a large living room with hardwood floors and lots of natural light, a sizeable dining room leading out to the backyard deck and a tasteful kitchen with stainless steel appliances. Upstairs has two bedrooms with plenty of closet space and a full bath. Downstairs features a rec-room with a gorgeous wood-burning fireplace, the large third bedroom, full bath, a fantastic laundry room and plenty of storage. Another big bonus is the garage which is sometimes hard to find in Crichton Park and 49 Kingston Crescent has one! The backyard is huge and ideal for entertaining, relaxing, playing or gardening. This gorgeous level yard features lots of sun and shade and a wonderful deck. Major upgrades including new electrical panel (2022), two ductless heat pumps (2023), and back deck (2018). There's nothing to do at 49 Kingston Crescent but simply move-in to this lovely home in a great location! Plus, there?s the possibility of converting the lower level into a potential in-law suite or apartment. This is a must-see! (id:25286)
Red Door Realty
662 Caldwell Road
Dartmouth, Nova Scotia
Welcome to 662 Caldwell Rd, a meticulously maintained and energy-efficient home that boasts a gourmet kitchen outfitted with high-end appliances, including a gas stove and barbecue, ideal for culinary enthusiasts and unforgettable gatherings with family and friends. The living and dining spaces are designed to accommodate entertaining guests, hosting formal dinners, or enjoying intimate family moments. This residence features a solar system and a ductless heat pump, ensuring a comfortable environment during the summer months while keeping your utility costs down. At just 20 years old, this beautifully home showcases large bay window, abundance of natural light with four bedrooms and two full bathrooms. The primary bedroom includes a convenient Jack and Jill bathroom. Recent enhancements include fresh paint and new vinyl plank flooring throughout the lower level. The fenced backyard provides a private and spacious area for outdoor activities, complemented by a double paved driveway and a 10x18 detached garage. Convenient access to trails, excellent schools, Kiwanis Park which offers a beach and boat launch, nearby amenities, transit, 25mins to airport & 20 mins to Halifax. If you're in search of a move-in ready home, your search ends here! Call your realtor to book a viewing! (id:25286)
Century 21 Trident Realty Ltd.
12 Lakeshore Drive
Lyons Brook, Nova Scotia
This stunning rancher home offers the perfect blend of style, comfort, and breathtaking water views from both the front and back of the property. Situated on over an acre of serene land, and quiet cul de sac, this home is ideal for those seeking a peaceful retreat with modern conveniences. The main floor boasts a spacious and stylish white eat-in kitchen featuring an island, an electric fireplace, and plenty of space for entertaining. The layout includes two inviting living rooms, a cozy family room, and a formal dining room for hosting dinner parties or intimate gatherings. The primary bedroom is a private oasis, complete with a walk-in closet and an ensuite bath. Two additional well-appointed bedrooms are located near a four-piece bathroom, with a convenient half bath situated off the main area. On the lower level, you?ll find a large finished rec room with a wood stove for cozy evenings, a generous laundry area, utility rooms, and ample storage spaces. This level also boasts a three-piece bath complete with a sauna for ultimate relaxation.This home ensures year-round comfort with multiple heating options, including a pellet furnace, three ductless heat pumps, and baseboard heating. Outdoors, enjoy the extra-large expansive deck, perfect for taking in the scenic surroundings, entertaining, or simply unwinding. This remarkable home offers an exceptional lifestyle with its blend of elegance, practicality, and serene views. Don?t miss your chance to make it yours! (id:25286)
Royal LePage Atlantic
11 Viewcrest Drive
Halifax, Nova Scotia
Welcome to 11 Viewcrest Drive ! This beautifully designed unit offers modern living in a prime location near Bayer's Lake and downtown Halifax. From the street, step into the spacious lower-level foyer, complete with a convenient closet, or enter through the large attached garage. The lower level also features a versatile recreation room, a 4-piece bath, and under-stairs storage.Ascend the elegant hardwood staircase to the main floor, where an open-concept kitchen awaits, complete with a central island, pantry, and adjacent dining and family areas?perfect for hosting gatherings or supervising children. Enjoy seamless indoor-outdoor living with a rear deck featuring privacy screens, ideal for dining or entertaining. The main floor also includes a cozy living room with patio doors that open onto a front deck, showcasing breathtaking city views, as well as a 2-piece powder room for added convenience.The second floor offers three generously sized bedrooms, including a primary suite with a walk-in closet and ensuite bath featuring a custom shower. This level also boasts a 4-piece main bath, a dedicated laundry area, and extra storage.This unit includes a ductless mini-split for efficient climate control and six high-quality appliances. Located near Scotiabank theatres, Canada Games fitness centre, Ashburn golf course, and major highways, it?s also a short drive to Halifax's waterfront. Don?t miss your chance to call this home! (id:25286)
Royal LePage Atlantic
19 Central Avenue
Halifax, Nova Scotia
*** Attention Buyers - Rental Potential *** This feature rich home is centrally located in Fairview close to schools, shopping, transit, churches and options for recreation. The property is only 15 minutes from downtown and mere minutes away from highway and bridge access. And an extensive list of upgrades and improvements make this a truly Move-In-Ready home! The main floor boasts function and convenience. The open concept kitchen with solid surface countertops and stainless steel appliances includes a central island with space for barstool seating along with a new induction cooktop and new microwave range hood. But it's not just the kitchen that makes this floor special. The kitchen flows to the very comfortable formal sitting area and the recently renovated dining space. The dining area has been expanded and finished off with well placed wall storage and an electric fireplace for extra charm. The main floor also gives you a full 4 piece bath AND a full living room that runs the entire width of the home! You'll also find 2 heat pumps on this level and a beautiful patio door off the living room that extends the living space outside. Function and convenience await you on this main floor. The upper level is all about comfort with hardwood floors and natural light in every room. This home has 2 very good sized bedrooms with full closets and big windows. The bathroom on this floor was recently updated and includes in-floor heat and fresh floor tiles. The primary bedroom, also on the upper level, needs to be seen in person! Here you find 2 closets, a heat pump and a freshly renovated primary ensuite with in-floor heating. The lower level is the bonus. At the back is a dry unfinished portion with walkout including a new wifi monitored sump pump with battery backup. At the front is the studio apartment space currently operated as an Airbnb. The studio is freshly painted with a new full bath and walkout to the driveway. (id:25286)
Exp Realty Of Canada Inc.
91 106 Sailors Trail
Eastern Passage, Nova Scotia
Discover the charm of coastal living in this 2-level condo townhouse nestled in the unique Village of Fisherman's Cove! Just steps from MacCormack's Beach, The Cove boardwalk, restaurants & shops, this home offers a lifestyle like no other. Kayak to McNabs Island, golf nearby Hartlen Point Golf Club or unwind in the condo corp's extraordinary clubhouse with regularly planned activities, featuring vaulted ceilings, a stone fireplace, library & heated pool. With nearly 1,800 sq ft of bright, beach-inspired living space, this home boasts craftsman details, 2 BR?s, 2.5 baths, a ductless heat pump for year-round comfort & a heated double garage. Enjoy your private yard & deck without the hassle of snow shovelling or lawn mowing! Custom blinds throughout, Wi-Fi enable GRG door opener & 240 outlet for EV charger installed. If you're not ready for condo building living but crave convenience & community, this townhouse is a hidden gem. Don?t miss your chance to own one of HRM?s best-kept secrets! (id:25286)
Royal LePage Atlantic
6 Sovereign Crescent
Dartmouth, Nova Scotia
Discover your dream home in the family-friendly neighborhood of Forest Hills, Cole Harbor. This stunning home features a spacious master bedroom with an en-suite bathroom, along with two good-sized bedrooms and a full common bathroom on the upper level. As you enter the main level, you're greeted by a gorgeous living room that offers ample space, perfect for hosting guests. The large, beautifully designed kitchen boasts wooden cabinetry, a pantry, and an extra-large island providing plenty of storage. You'll also find a convenient half-bathroom on the main floor. The dining area opens to a huge deck, ideal for BBQs & family gatherings. The finished basement features a large recreation room with built-in cabinets, a den, and an additional half-bathroom. The large front and backyard provide abundant space for outdoor activities, or simply for relaxing on the extra-large patio. A sizable shed offers ample storage, while the paved driveway accommodates parking for up to 3 vehicles. Located just a minute away from a school bus stop, with walking distance to two top-rated high schools, including Auburn High School, this home is perfect for families. Enjoy easy access to nearby playgrounds, trails, sports fields & Cole Harbor Place, a recreation center for fitness and activities. Conveniently located just 10 mins from Mic Mac Mall, Rainbow Heaven Beach & Salt Marsh Trail, 15 mins from Dartmouth Crossing, and 20 mins from Downtown. For added comfort and energy efficiency, the home is equipped with heat pumps on all levels, controlled by smart thermostats to keep energy bills low. LED lighting throughout ensures cost-effective energy consumption, and the home boasts a new washer and dryer (installed in 2022). New patio, porch & lower deck built in 2024. The roof is in excellent condition with plenty of life left. This home is the perfect example of comfort, convenience & lifestyle-perfect for your family! Don't miss it- contact with an agent for showing today! (id:25286)
Royal LePage Atlantic
9-16 167 Brunello Boulevard
Timberlea, Nova Scotia
The "HAVEN" Now Available at Links at Brunello! FEATURES just under 2400 square feet of luxury living space! A spacious foyer with bench seat and double closet greets you at the front entry, down the hall you will find a convenient interior access door to the built-in garage and beyond that an open concept living area featuring a large country kitchen with well thought BUTLER'S PANTRY with fantastic prep area, utility sink and tons of storage! A spacious dining room and living room accented with a gorgeouse electric fireplace and large windows for natural light. The SECOND FLOOR -3 spacious bedrooms, the Primary Bedroom features a spa-like ensuite with his/her sinks, soaker tub and custom shower stall an o/s walk-in closet completes this room perfectly; a second full bathroom and generously sized laundry The LOWER LEVEL has a dediced entrance to a recreation room,with rough-in for wet bar +4th bedroom and 3rd full bathroom, great potential for a guest suite for parents or older child. OTHER FEATURES include a DUCTLESS HEAT PUMP for optimal all season comfort and efficiency +concrete exposed aggregate driveway! (id:25286)
Sutton Group Professional Realty
39 Four Mile Lane
Halifax, Nova Scotia
Imagine starting each day with serene views of the Bedford Basin from your custom-designed sanctuary on a peaceful cul-de-sac. This executive two-story semi was thoughtfully crafted for those who appreciate both space and style, with two enlarged bedrooms on the upper level, each tailored by the current owner to provide a sense of comfort and room to breathe. The primary bedroom features a private ensuite with double vanities, in-floor heating, a rough-in for a bidet and a luxurious 6' air-jetted tub - perfect for unwinding. The second bedroom comes with its own full bathroom. The main level welcomes you with 9-foot ceilings, warm hardwood floors, and a cozy wood-burning fireplace with built-in fan, setting the stage for relaxation and gathering. The open-concept kitchen, complete with a granite-topped island, in-floor heating to keep your feet warm while preparing your favourite meal, flows seamlessly into the living and dining areas, where you can enjoy both functionality and style while glimpsing the water views. Downstairs, the walkout basement offers additional versatility with a private bedroom and full bathroom, creating an ideal retreat for guests or family members seeking privacy and direct outdoor access. The utility room is where you'll also find the central-vacuum unit and the whole home ducted heat pump. Here, you?ll find the balance of coastal retreat and urban convenience - just minutes from amenities, yet tucked away in a serene setting. Step into a home that?s as spacious as it is inviting. Don't let this rare opportunity slip through your fingers! (id:25286)
Exp Realty Of Canada Inc.
3500 Rowe Avenue
Halifax, Nova Scotia
West End Halifax Primary Location! This lovely duplex presents a fantastic investment opportunity. Welcome to 3498/3500 Rowe Avenue. The main unit, located at civic number 3498, features 4 spacious bedrooms, an extra-large living room, and an open-concept layout, along with multi-level living spaces. The second unit, located at civic number 3500, includes 2 bedrooms and more.The lower unit is currently rented by a tenant who wishes to stay. It is rented for $2,300, which includes heat and water. Each unit has its own electric meter, laundry facilities, a private entrance, and one designated parking space, plus an additional spot for guests. Both units received extensive upgrades in 2013, completed with taste and quality. This duplex is conveniently located near the bridge, shopping areas, bus routes, sports facilities, and much more. Are you the right buyer? You can choose to live in one unit while renting out the other! Come see it for yourself?it's ready for you to move in, so start packing! (id:25286)
RE/MAX Nova
855 Highway 2
Elmsdale, Nova Scotia
Just imagine! Living in a quiet area of Elmsdale just 20 minutes from the City. Quality construction with this 2 storey semi detached. Main floor - spacious living room area for family gatherings. Eat in kitchen with island, built in pantry and quartz counter tops. This level has the convenience of a 2pc powder room with quartz counter top as well. Upper level has large primary bedroom with ensuite bath, for relaxing after a long day. Two more good sized bedrooms with another 4pc main bath. Lower level with single car garage, rec room, 4 pc bath - great area for overnights guests or extended family. Home heated with electric baseboard and 1 ductless heat pump. Laminate flooring on main level, dining room, upper floor hall, bedrooms and lower level rec room and office. Close to all amenities Elmsdale has to offer, schools, recreational facilities, shopping, banking, and entertainment. (id:25286)
RE/MAX Nova (Halifax)
398 East Petpeswick Road
East Petpeswick, Nova Scotia
TRIPLEX, OCEANFRONT. SHORT TERM RENTAL APPROVED. Nestled on the shores of the Petpeswick Inlet, this unique "Black House" sits on over an acre of land, offering income with 3 spectacular units. Choose to live in 1 and rent the other 2 or rent all 3. This 4 year young property has undergone many upgrades by the current owner. Meticulous attention to detail shows both inside and out. The main floor is over 2000 sq ft and contemporary open concept with high-end finishes. The kitchen is a true culinary experience. If you can look away from the fantastic views long enough, you'll get creatively cooking with ample space on the granite counter-tops and island, top-of-the-line stainless steel appliances, propane cook-top, catering to both chefs and entertainers. Family and friends will not be able to stop staring out at the ocean through the expansive windows that surround them. Also on the level main floor you'll find 3 generous sized private bedrooms. The private primary suite with outstanding ocean views has a 5 piece en-suite and spacious walk-in closet. The other 2 bedrooms are privately located away from the hubbub of the living areas.The lower level is where you will find 1 bedroom apartment and 1 bedroom suite, both with in-unit laundry and independent electrical panels. Step outside to truly enjoy coastal living on your circular interlocking brick patio with BBQ fire pit for AL Fresco dining with water & electricity to enhance your BBQ experience. Enjoy the evenings, create memories of laughter and stargazing at the dark skies while keeping cozy by the seaside fire-pit. This is a true Maritime Home that needs to be experienced. Lower Units are level entry, no stairs. (id:25286)
Century 21 Trident Realty Ltd.
Pc36 53 Pearlgarden Close
Dartmouth, Nova Scotia
Cresco proudly presents The Alderney on Pearlgarden Close, an elegant, detached home with a walkout in The Parks of Lake Charles. This newly constructed 2-storey design boasts 2,384 sqft total living area, 4 bedrooms, and 3.5 bathrooms if purchased with a finished basement. Note: this home is built with an unfinished basement. Superior features and finishes elevate the home's appeal, including a linear fireplace feature wall, upgraded engineered hardwood and porcelain tiles throughout, quartz countertops grace the kitchen and bathrooms, and upgraded plumbing packages enhance the bathroom experience. Heated economically with a fully ducted heat pump with integrated HRV system. Located just off the Waverley Road, living in this new vibrant Dartmouth Community fosters an active lifestyle with interconnected trails and easy access to Shubie Park, and not to mention major shops and restaurants within a 10 minute reach. Note: Closing after July 2025. (id:25286)
Royal LePage Atlantic
30 Shadebush Walk
Upper Sackville, Nova Scotia
Discover the Shadebush plan at Meadow Ridge Estates in Upper Sackville, offering one-level living at its best. This home features 3 spacious bedrooms and 2 full bathrooms, including a primary ensuite with a luxurious 4-foot walk-in shower. The open-concept living area flows seamlessly intoa beautifully landscaped backyard with a large stamped concrete patio, perfect for enjoying the serene greenbelt views. Additional highlights include a single-car garage with a utility room,main floor laundry, and modern conveniences throughout. Located just 20 minutes from Halifax, withmore homes currently available and under construction. (id:25286)
Keller Williams Select Realty
41 Shadebush Walk, Meadow Ridge Estates
Upper Sackville, Nova Scotia
New construction, one level bungalow in Meadow Ridge Estates featuring 9 foot ceilings, large open concept flexible great room, perfect for entertaining, spacious kitchen offering lots of room tocook, mini ductless heat pump for energy efficient heating and air conditioning, large 12x14 deck off of the main living area opening to a spacious yard and a primary bedroom with a walk in closet and ensuite with a walk-in shower. Features also includes energy start construction, stone and board and baton exterior accents, a paved driveway, landscaped lot with top soil and sod and garage door opener and a 7 Year Atlantic Home Warranty. (id:25286)
Keller Williams Select Realty
2881 Highway 2
Fall River, Nova Scotia
Nestled along the shores of Lake Thomas, 2881 Highway 2 offers a one-of-a-kind lakeside escape just minutes from Fall River. This custom-built home is an absolute gem, thoughtfully designed for luxury, comfort, and connection to nature. Enjoy 345? of lake frontage stretching the full width of the property, perfect for swimming, fishing, kayaking or paddleboarding. The meticulously maintained waterfront includes a premium 4 piece X-wave docking system, ideal for diving and soaking up summer fun. Inside, the main level is a showstopper with 24-foot ceilings and a bright, open-concept layout that invites lake views into every corner. Custom-designed windows, hardwood floors, and thoughtful finishes make this space as inviting as it is stunning. The gourmet kitchen, featuring Custom Cabinetry and Dekton countertops, is a chef?s dream, complete with a large pantry, extra fridge, and ample storage. Cozy up by the Bayport 41 Traditional Log Premium propane fireplace in the living area, framed by Black River Stacked Eldorado Stone for added ambiance. The main floor also houses a lake-facing master suite with breathtaking views, dual walk-in closets, and a spa-like ensuite, complete with double sinks, soaker tub, and privacy blinds. A second half bath, laundry room, and mudroom with high-quality vinyl flooring complete the main level. Upstairs, 3 additional bedrooms, den, and loft offer versatility and comfort. A second-floor sitting area provides a tranquil space to unwind and enjoy the elevated lake views. Outdoors, beautifully landscaped grounds, metal roofing, custom-painted windows, and gutter guards add to the property?s impeccable quality. With trails, restaurants, parks, and all the amenities of Fall River just minutes away, this lakefront sanctuary truly combines luxury, convenience, and the beauty of nature. (id:25286)
Keller Williams Select Realty
735 Terence Bay Road
Terence Bay, Nova Scotia
Rare opportunity to live in a large updated 3 bedroom home and have an amazing, versatile separate work space; each with their own entrance, separate heat and power. The main house is surrounded by a large beautiful deck overlooking the waters of Terence Bay. With an addition built 7 years ago doubling the size of the house. This open concept space has a great size kitchen, dining and living room with a wood stove and ETS unit. Off the main living space is an office/den and primary suite with a huge closet; its own access to the private back deck and hot tub. The door to the new addition separates the pantry/laundry room, two large bedrooms with great size closets and a huge mudroom with a set of interior stairs leading to the 30x25 heated double garage. PLUS a 24x40 work space with over 10ft ceilings and its own entrance and separate office for any of your work needs. Currently being used as a wood shop. Both upstairs and downstairs are on time of use billing with their own heating and power. This unique opportunity will not last long! (id:25286)
Engel & Volkers
81 Saskatoon Drive
Halifax, Nova Scotia
Have you been dreaming of lakefront living in the city. It is our pleasure to present this magnificent home nestled on a large lot with 86 feet of Kearney Lake frontage. You will enjoy quick and easy access to the 102 Hwy with less than 10 minutes to the fine dining and shopping in Bayers Lake, 17-minutes to downtown Halifax and just 23 minutes to the Halifax Stanfield International Airport. Kearney Lake is home to the Maskwa Aquatic Club. Maskwa is Canadas premier canoe club, winning the National Championships in 2023 and 2024. Maskwa offers youth summer programs, year-round training, competitive and recreational adult programs, and much more. Designed by John Hattie, this magnificent two-story executive lakefront home features three fully finished levels with over 3,900 square feet of finished living space. The open concept main level features a large kitchen with a ton of cabinetry, granite counter tops and walk-in pantry, dining room with garden doors to the upper deck with magnificent views of the lake and its activities, living room with cozy Rumford wood burning fireplace, a sunroom with floor to ceiling windows you are sure to love, home office, large mud room with main floor laundry, spacious front entrance foyer for greeting family and friends and access to the built in double garage with huge 21 x 12 bonus room above. The upper level features a luxurious primary bedroom with walk in closet, large spa like ensuite bathroom with a standalone glass and tile shower and a deep air jet tub to relax and soak in after a long day. The upper level also features 2 other good-sized bedrooms a home office (or guest bedroom) and the main full bathroom. The lower level can be used as a secondary suite for in-laws or extended family as it features an expansive living room (home theater), second kitchen, two bedrooms, laundry area and a full bath. There are too many features, updates and upgrades to list here. This home is a must see. (id:25286)
Royal LePage Anchor Realty
7602 Highway 8
South Brookfield, Nova Scotia
Introducing the transformed Bear Trap Lodge, now an inviting and historic home in South Brookfield. Spanning approximately 3.5 acres, this estate boasts roughly 700 feet of prime lake frontage on Bear Trap Lake, which seamlessly connects to Ponhook Lake, offering picturesque water views and endless recreational opportunities. The property features a spacious main residence with six generously sized bedrooms, perfect for accommodating family and guests. Additional highlights include a 3-year-old two-bay heated garage, ideal for year-round convenience, and a cozy bunkie, providing a charming retreat or extra living space. Various outbuildings are also available, offering flexibility for hobbies, storage, or future projects. With its tranquil setting and versatile amenities, this property is a prime candidate for an AirBnB venture, making it an attractive option for both investors and those seeking a serene getaway. This unique property combines historical charm with modern potential, offering a rare opportunity to enjoy a peaceful lifestyle or capitalize on a lucrative investment. (id:25286)
Exit Realty Inter Lake
146 Redmonds Road
Seabright, Nova Scotia
Beautiful 2 bdrm 1 bath (newly reno'd) home with 206 ft of pristine water frontage & a beautiful private sandy beach just under 30 minutes to downtown Halifax! Situated on a spacious lot in Seabright is this fabulous year round home with detached garage, paved drive, 75 foot dock & sandy beach. The home features a covered deck the length of the home which is perfect for morning coffees, BBQ's & unwinding after a busy day at work or at play on the water. Enjoy efficient heating/cooling with the ductless heat pump & a cozy woodstove for those cool winter nights. Beautiful cathedral ceilings with exposed beams & knotty pine capture your attention upon entering. The newly renovated kitchen boasts a center island, breakfast bar, quartz counter tops & new stainless steel appliances. Less than 10 minutes to all amenities that Tantallon offers including dining, groceries, hardware, banks & a multitude of other services. The only thing missing is your boat to park at the waters edge! (id:25286)
Royal LePage Atlantic
Lot 923 34 Rockrose Lane
Fall River, Nova Scotia
Model Home - Marchand Homes - The "Beckett". This beautiful split-entry home will include 3 bedrooms, 3 bathrooms, and an ideal open concept main living area. Key features are heat pump technology, a white shaker style kitchen with Quartz countertops, 12 mil laminate throughout, engineered flooring system, 40-year LLT shingles, a 10-year Atlantic Home Warranty and list goes on and on! (id:25286)
Sutton Group Professional Realty
Lot 72 Halton Drive
Elmsdale, Nova Scotia
Welcome to "The Lynx," a charming 2-bed, 1-bath retreat nestled in the heart of Castle Grove Estates, just moments from Halifax Airport and a short 30-minute drive to Dartmouth Crossing. This contemporary gem boasts a seamless open concept design, seamlessly connecting the kitchen, dining area, and living room, perfect for modern living and entertaining. This home is uniquely designed including shed style ceilings spanning the entire home. Extra large island with seating space, back patio doors leading to the covered back porch overlooking the green space, and large modern black windows are only some of the timeless features. Enjoy year round comfort with the included heat pump. The 10 x 12 composite deck invites you to unwind outdoors in your private oasis. Impeccable landscaping surrounds the home, enhancing its curb appeal, complemented by a convenient paved driveway. Ideal for first time buyers, down sizers, or those seeking a serene escape close to city amenities. "The Lynx" offers not just a home, but a lifestyle of convenience and tranquility in one of Elmsdale's most sought after communities. Don't miss your chance to make "The Lynx" your New Home Sweet Home. Future amenities to include clubhouse, full gym, pickle ball courts, tennis court, a covered pavilion with BBG and outdoor dining and more. Schedule your viewing today and envision life in this picture perfect setting! (id:25286)
Keller Williams Select Realty

