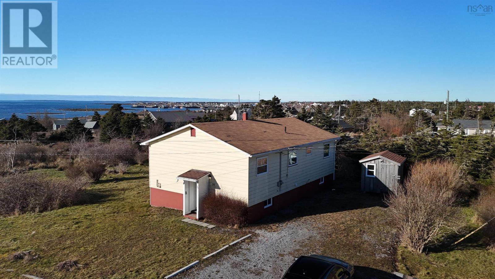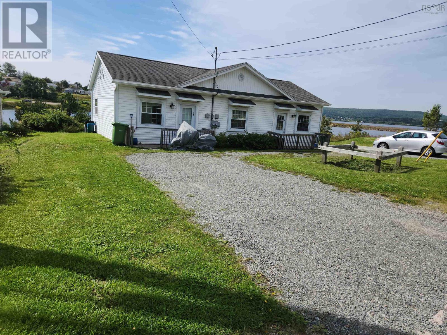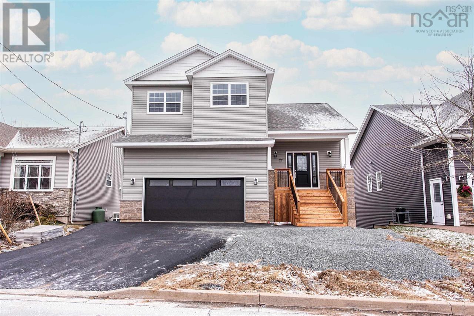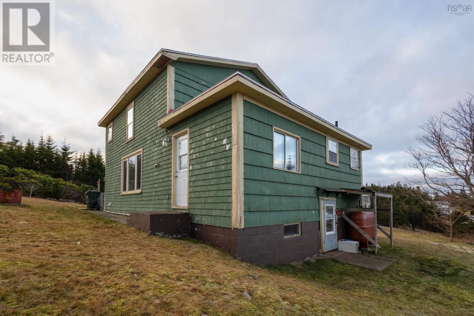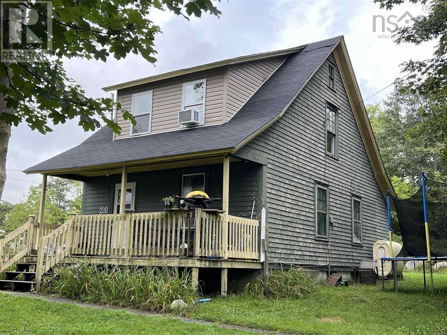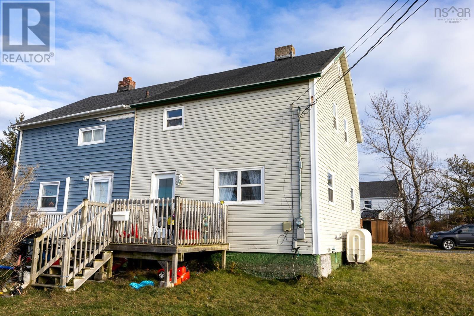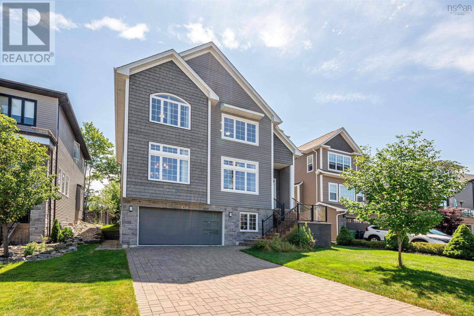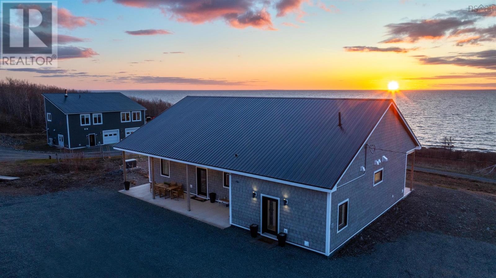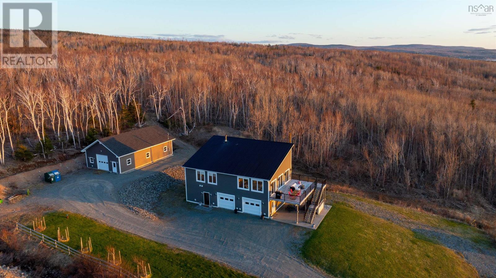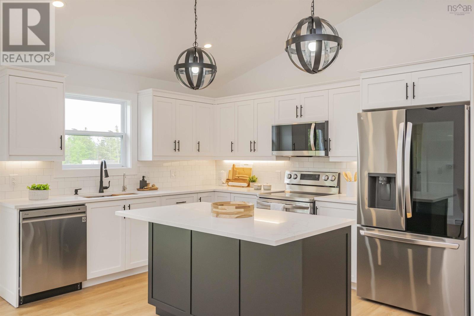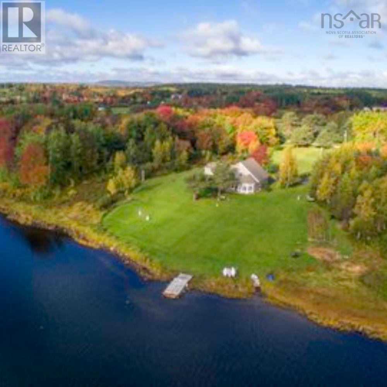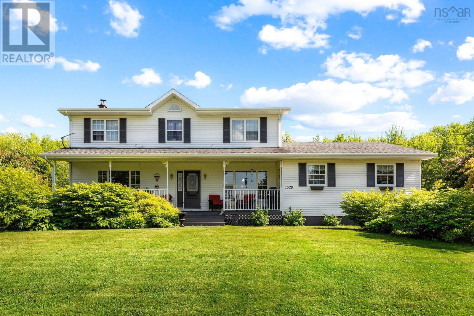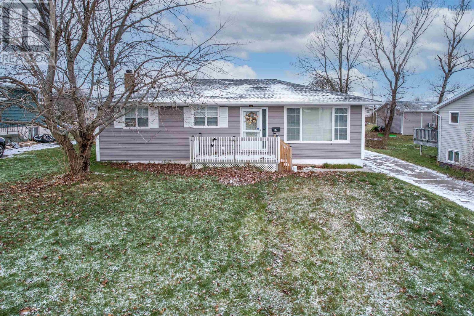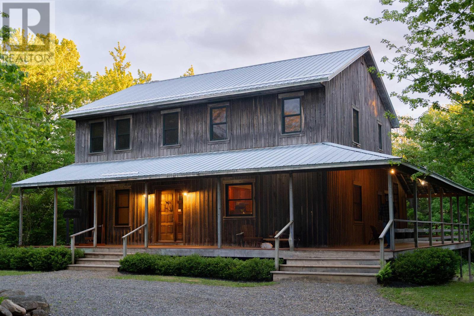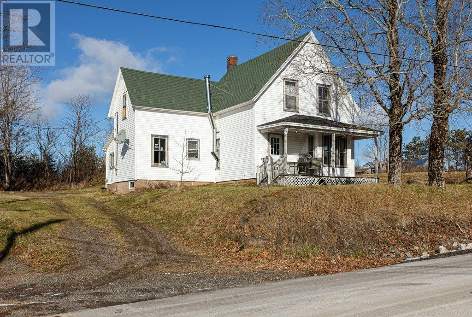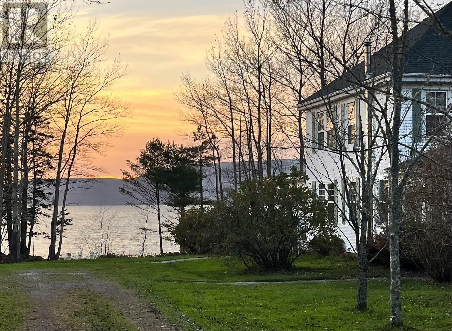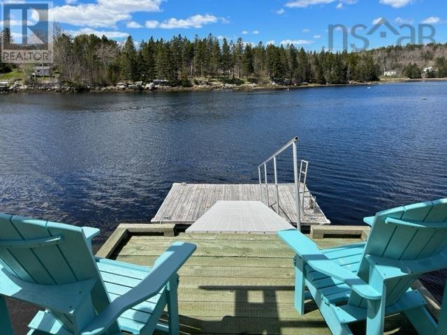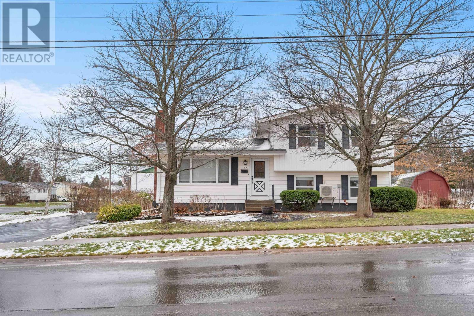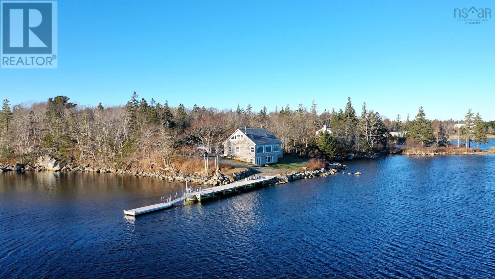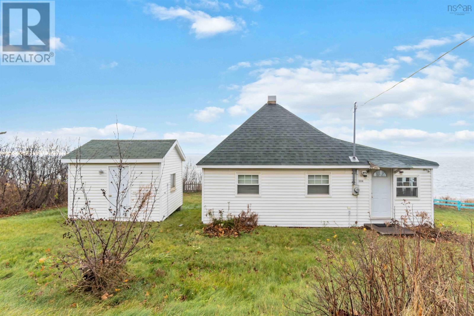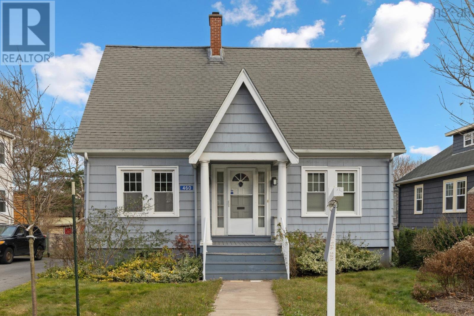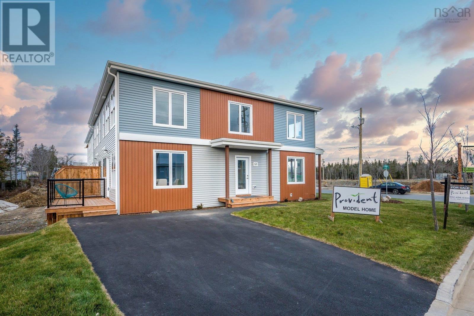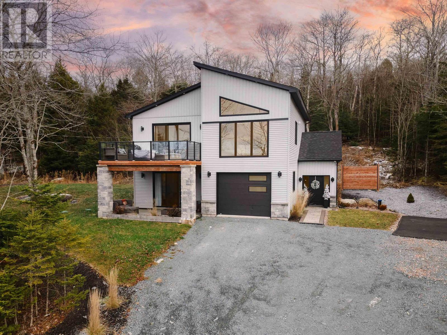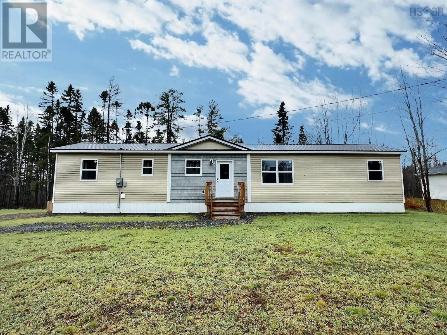39 Robie Street
Clark's Harbour, Nova Scotia
Discover the charm of 39 Robie Street, a delightful 47-year-old bungalow with an elevated windowed basement, located in the heart of the historic town of Clark?s Harbour. Offering comfort, convenience, and the perfect coastal lifestyle, this property is a must-see for anyone seeking a serene retreat with modern amenities close by. Originally designed as a three-bedroom home, the main level now features two bedrooms and a convenient main-floor laundry room. The partially finished basement adds extra functionality, with a fourth bedroom, work shop area and a second laundry. Situated in the picturesque and historic town of Clark?s Harbour, this home is surrounded by rich culture, a welcoming community, and breathtaking natural beauty. Essential amenities, including restaurants, a convenience store, a post office, a garage, and an NSLC outlet, are only minutes away. The property is also perfectly positioned near stunning white sand beaches, offering opportunities for relaxing walks, birdwatching, and beachcombing. This cozy bungalow offers more than just a home?it?s a gateway to the peaceful, coastal lifestyle you?ve always dreamed of. Whether you?re enjoying the nearby beaches, exploring the historic town, or settling into the comfort of your new space, this property has it all. Don?t wait?schedule your viewing today and take the first step toward making this charming property your own! (id:25286)
Exit Realty Inter Lake (Barrington Passage)
3a & 3b Embree Island Road
Port Hawkesbury, Nova Scotia
Located just across the highway to the NSCC. Many updates include new roof shingles in 2024, heat pumps in 2023 (12,000 BTU, and a 9,000 BTU). This side by side single storey duplex is situated on a 6000 SQ FT lot with waterfront on the Strait of Canso. Included in the purchase price there is an adjacent 9772 SQ FT building lot. Property is surveyed and migrated. Each unit has a fridge, stove, dishwasher, and stackable washer and dryer. Unit 3B is 2/3 of the duplex, and has 1 BDRM, 1 full bath with open concept kitchen and living area. Unit 3A has kitchen, living area, full bath, bedroom. (id:25286)
RE/MAX Park Place Inc. (Port Hawkesbury)
27 Darlington Drive
Middle Sackville, Nova Scotia
Welcome to 27 Darlington Drive! This fabulous newly built home offers 9 foot ceiling both main floor and inbasement, a sunny living room, lavish kitchen with stainless appliance, MSI Calcutta quartz countertop, centerisland, and ceiling-high kitchen cabinets to answer your storage needs. The kitchen opens to the bright dining roomwith access to the large back deck, which overlooks the soon-to-be landscaped backyard. The upper level features agrand Primary Suite, featuring plenty of closet space and En-Suite with double vanities. Two more good sizedbedrooms, a full bathroom and convenient upper level laundry to complete this level. The walk-out basement offers anincredible bonus space! featuring spacious in-law suite with a large rec room, a fourth bedroom, full bathroom, ANDa full kitchen equipped with a refrigerator, stovetop, and range hood - the perfect space for extended guests or thein-laws. The entire house is carpet-free with latest laminate flooring and tasteful finishes throughout. With awhole-home Central heat pump that offers efficient heating and AC for the warmer months, plus a built-in doublegarage to protect from the Winter elements. (id:25286)
Keller Williams Select Realty (Branch)
255 Havenside Road
Louisbourg, Nova Scotia
Welcome to this charming fixer-upper with stunning views of Louisbourg Harbour! This property offers a unique opportunity to create your dream home while enjoying the beauty of coastal living. On the main level, you?ll find a convenient laundry area located in the back porch, a spacious kitchen, and a welcoming dining room perfect for family gatherings. The living room is ideal for relaxing, and additional storage space ensures you have room for all your essentials. A full bath completes this level, adding to the home's functionality. Venture upstairs to discover four bedrooms, with the potential to convert a fifth bedroom, offering ample space for family or guests. With your vision and a little TLC, this home could be transformed into a delightful retreat, all while basking in the picturesque views of the harbour. Roofing shingles were just replaced. Don?t miss your chance to invest in this promising property! (id:25286)
Coldwell Banker Boardwalk Realty
220 Mowatt Street
Shelburne, Nova Scotia
3 bedroom, 1 bath home, located on Mowatt Street in the Historic Town of Shelburne. Within walking distance to all amenities. The house sits on an almost half acre lot and set back from the street. (id:25286)
Keller Williams Select Realty (Shelburne)
524 Second Street
New Waterford, Nova Scotia
Discover 524 Second Street - a charming semi-detached home situated on a 5,000 sqft corner lot in a fantastic location! This property offers convenience and accessibility, with shops, dining, and amenities just a short walk away. Located directly across the street from a recreation park featuring an off-leash dog park, playground, baseball/soccer field, basketball courts, and walking distance to Colliery Lands Park, this home is ideal for those who enjoy an active lifestyle. Inside, the main floor offers a spacious mudroom with storage at the back, a main floor laundry space, an eat in kitchen and a generously sized living room. Upstairs, you'll find a 4-piece bathroom and three cozy bedrooms. If you?re looking for a practical home in a great location, this move-in-ready gem is available for quick possession and could be your next homestead. Schedule your viewing today! (id:25286)
RE/MAX Park Place Inc.
47 Amesbury Gate
Bedford, Nova Scotia
This 5 bedroom home offers to the executive fmaily, space, cmfrt, luxury and quality unsurpassed by any home in West Bedford. This home simply has it all! The main level feature a massive formal dining room an living area with 10" ceilings throughout. A finely appointed butler's pantry, a larage custom high ends contemporaty kitchen with 5 appliances, marble countertops, built-in pantry, a prep kitchen area and a massive island. This area opens to the family room with large oversized windows looking onto a large deck and fully landscaped back yard. The family room is highlighted by a three way natural gas fireplace.The millwork and finish detailing in this home is of excellent quality. Hardwood flooring throughout the main and 2nd levels. Marble countertops and high end tile flooring in all bathrooms. The second floor has 4 large bedrooms with massive mater bedroom and finely appointed ensuite, main bath, laundry room complete with upgrade waster and natural gas dryer. The basement grade level has the 2 car garage, rec room, fitness room, 5th bedroom and games-room with wet bar. The side door walkout is ideal for teanagers or in-laws staying ver. Home is heateed and cooled with a fully ducted natural gas heat pump system. (id:25286)
Keller Williams Select Realty
55 Northumberland Lane
Georgeville, Nova Scotia
Experience unparalleled coastal living with this exceptional property perched over the stunning Northumberland Strait. Offering breathtaking ocean views and mesmerizing sunsets, this 0.75 acre property boasts a meticulously crafted 3 bedroom, 2 bath custom-built bungalow, with 1,830 square feet of luxurious living space. Impeccably designed and constructed just over a year ago, this residence exudes modern elegance and energy efficiency. From custom finishes to high-end amenities, every detail has been carefully considered to offer the epitome of comfort and style. Imagine enjoying these two expansive, covered concrete veranda areas; one is facing the Strait (10? X 58?) with hot tub. Deeded oceanfront access to a picturesque pebble/rock beach via a concrete launch platform adds to the allure of this extraordinary offering. Fully automatic back-up Generac Generator sized to fully run the house. Whether you're seeking a lucrative investment opportunity through short-term rentals or envisioning a serene multi-generational family compound, this property caters to diverse lifestyle preferences. Don't miss this rare chance to own a slice of coastal paradise. *Please note this listing is also available as a combined purchase package with 63 Northumberland Lane - PIDs 01204247 & 01204270. (id:25286)
Engel & Volkers
63 Northumberland Lane
Georgeville, Nova Scotia
Experience unparalleled coastal living with this exceptional property package perched over the stunning Northumberland Strait. Offering breathtaking ocean views and mesmerizing sunsets, this 1.28 acre estate encompasses two parcels, including a meticulously upgraded home, immense deck and a spacious 30x50 detached garage. The home is a two-level residence spanning 2,791.6 square feet. With 3 bedrooms, 1.5 baths and expansive living areas, this home provides ample space for relaxation and entertainment. The lower level, featuring garage doors that can be utilized or transformed into additional living space, this space offers endless possibilities for customization to suit your needs. The property boasts in-floor heating, ductless mini splits, hot tub, and whole-home generators, ensuring year-round comfort and convenience. Additionally, the detached garage is heated, fully wired, and insulated, providing ample storage space for vehicles, equipment, or recreational gear. Deeded oceanfront access to a picturesque pebble/rock beach via a concrete launch platform adds to the allure of this extraordinary offering. Whether you're seeking a lucrative investment opportunity through short-term rentals or envisioning a serene multi-generational family compound, this property caters to diverse lifestyle preferences. Don't miss this rare chance to own a slice of coastal paradise. *Please note listing is also available as a combined purchase with 55 Northumberland Lane - PID #01204288. (id:25286)
Engel & Volkers
19 Walker Road
Mosherville, Nova Scotia
Welcome to 19 Walker road! This thoughtfully laid out bungalow, nestled in the community of Mosherville, offers the perfect blend of modern luxury and serene living. This open concept design seamlessly connects the living, dining and kitchen area creating a bright and airy atmosphere. Large windows flood the space with natural light enhancing the sense of openness. The state of the art kitchen features stainless steel appliances, quarts countertop and a center island perfect for entertaining guests or enjoying casual family meals. The primary bedroom is complete with a walk in closet and 5 piece ensuite while two additional spacious bedrooms and another full bath offer plenty of room for family, guests or a home office. Experience the year round comfort of heating and cooling with the energy efficient heat pump system. Located only 20 minutes to Windsor where you will find shopping and dining, indoor and outdoor recreational facilities and healthcare services. (id:25286)
Sutton Group Professional Realty
1572 Pomquet Monks Head Road
Pomquet, Nova Scotia
Visit REALTOR® website for additional information. Nestled on 4.19 acres in Pomquet, this home offers quick highway access and is minutes from schools, Pomquet Beach, and local fishing wharfs. Downtown Antigonish is a 15-minute drive. The open-concept living area, kitchen, and dining room enjoy stunning water views, with a deck and screenroom accessible from the dining area. The main floor features a generous bedroom, full bathroom, and laundry/mudroom. Upstairs, find two bedrooms with en-suite baths, ideal for a Bed & Breakfast. The detached garage provides extra storage space. Schedule a private viewing today! (id:25286)
Pg Direct Realty Ltd.
1528 Highway 246
Wentworth, Nova Scotia
Welcome to 1528 Highway 246 in Wentworth; a meticulously maintained two-storey home offering over 6 acres of pristine land, providing an exceptional combination of privacy, space, and luxury. Upon arrival, you are greeted by a grand circular driveway, leading to an impressive residence surrounded by beautifully landscaped grounds, including aserene fish pond, charming gazebo, and extensive ATV trails. The interior boasts a vast, updated kitchen and dining area, perfect for both everyday living and entertaining. The expansive double-sized living roomprovides a welcoming atmosphere for relaxation and social gatherings. The upper level features four generously proportioned bedrooms, with the primary suiteoffering a private ensuite for ultimate comfort. Additional features include an attached double garage and an unfinished basement with a walkout, offering potential for future expansion or customization.This home is ideally suited for a growing family seeking a blend of space, privacy, and modern amenities. 1528 Hwy 246 is more than a residence; it is an exceptional lifestyle opportunity. Schedule your private viewing today to experience the charm and eleganceof this remarkable home. (id:25286)
Keller Williams Select Realty
54 Ingrahams Lane
Westmount, Nova Scotia
Welcome to 54 Ingrahams Lane, a delightful bungalow located in the vibrant community of Westmount. This meticulously cared-for home boasts a spacious, level, and partially fenced backyard, making it an ideal retreat for both children and pets. With stunning harbour views and the convenience of municipal services, this property combines charm with practicality. As you enter the home you will find hardwood floors throughout the main level. The main level also offers three large bedrooms and a bright, full bathroom, ensuring ample comfort for the entire family. Descending to the lower level you'll find a generously sized recreation room, a fourth bedroom that is perfect for guests, a sizeable laundry area, and a convenient half bath. With its own private entrance, this space enhances the home?s versatility. Modern updates include two energy-efficient heat pumps for cost-effective heating and cooling, roof shingles(2018), and oil tank(2022). The detached garage, wired for electricity, is a versatile space ideal for projects, storage, or creating a workshop tailored to your needs. This property is close to shopping, schools, yacht club, and parks. Book a showing today to see for yourself all the wonderful features it has to offer! (id:25286)
Coldwell Banker Boardwalk Realty
356 Davison Street
Forest Hill, Nova Scotia
Experience true peace and tranquility minutes from historic Wolfville. This 4.3-acre parcel with home, gardens and 40' × 34' wired garage is available on its own. Lots 2, 3 &/or R (see pics for lot map) can be negotiated. This 4 bed, 3 bath home nestled in Nova Scotia's wine country has future income potential in a variety of formats. From short term rental (STR) possibilities to hosting weddings to operating a year round yoga retreat (ask for existing business plan), this property offers it all. Step into the trees to find well cared for trails that connect to the Anima Mundi Trail Network (managed by the Annapolis Valley Mountain Bike Assn) giving you year round outdoor recreation opportunities, including multiple X-country ski & snowshoe loops. Imagine living here and working from home. This property offers tremendous privacy and is sheltered from street lights making the stars in the sky that much brighter. Across Davison Street is a 650 acre Nature Preserve (NS Nature Trust/Town of Wolfville) with trails, a lake and no possibility of development. And the ample road frontage allows for further subdivision so that converting the garage into a home for your in-laws is a possibility. Moving inside the home you are greeted by quality craftmanship paired with elegant high end finishes. From the slate and hardwood floors to the grand kitchen with quartz and stainless steel countertops, this home just screams cozy comfort and peaceful relaxation. Of special note are the brand new primary ensuite with new walk-in shower and soaker tub (check the new tiles) and approx. 1300 square feet of deck space and covered porch that extend the living space back outside. The main level features the living room with floor to ceiling fireplace, an open concept kitchen and dining space, den/office and powder room. The upper level is home to the primary bedroom and ensuite, 2 bedrooms and full bath. The large basement is great for storage. (id:25286)
Exp Realty Of Canada Inc.
4739 Wentworth Collingwood Road
Westchester, Nova Scotia
A spacious family home less than 10 minutes from Ski Wentworth is an affordable way to be part of the wonderful outdoor community in the Wentworth Valley. This home has 4 bedrooms, recently installed berber carpet to keep you cozy and a wood stove for those cool winter nights. This home is well laid out for a family and great access to Highway 4, the Wentworth Market and of course the ski hill. This home is priced to allow for a small investment to upgrade and make it your own. Being part of the Wentworth community is a very fulfilling way to maximize family time and being in touch with the great outdoors. Come take a look and start your next family adventure. (id:25286)
Press Realty Inc.
464 223 Highway
Little Narrows, Nova Scotia
Discover Cape Breton living with this enchanting waterfront home. Boasting 355 feet of shoreline along the mesmerizing Bras d'Or Lake, this saltwater oasis invites you to savor breathtaking sunsets and waterfront views. Centrally located for seamless access to all of Cape Breton, this haven offers convenience to amenities, beaches, golf & more. High-speed internet ensures connectivity, allowing you to blend work and leisure. Nestled on 2.9 acres, you have a canvas for your dreams to unfold. Stairs lead you to the water's edge, while a meticulously cleared yard invites outdoor living. Discover a home that has gracefully stood the test of time, boasting many upgrades and timeless charm. Revel in the warmth of natural light streaming through expansive windows. A new kitchen was installed in 2021 offering a perfect fusion of style and functionality. Whether you're entertaining guests or crafting culinary masterpieces, the kitchen provides the ideal backdrop for every occasion. The main floor flows between living spaces with both a family room and living room. A sunroom overlooks the gardens, while a dining room off the kitchen sets the scene for memorable gatherings. Or reimagine this main floor to easily accomodate a main floor master bedroom. On the upper level, three bedrooms await. A full bath and separate laundry room enhance convenience, ensuring that every aspect of daily life is effortlessly accommodated. For those with a vision for expansion, the attic offers possibilities for further development. Completing this remarkable offering is a detached double garage. From the meticulously landscaped exterior to the timeless interiors, this property presents a rare opportunity to embrace your Cape Breton lifestyle. 2021 upgrades included kitchen, electrical, basement & many cosmetic improvements. Only 2h45m to Halifax airport and under 1hr to Sydney this property is an excellent investment with high tourism demand and many new employment opportunities in the area. (id:25286)
RE/MAX Park Place Inc.
145 Glenwood Drive
Allen Heights, Nova Scotia
A beautiful and peaceful Oceanfront setting. Allen Heights is a proven development just 15 minutes into Halifax and 3 minutes to all amenities, Restaurants, Groceries, Fitness center and a Library plus Rona building supplies and Canadian Tire. This home has a modern flair inside and out. The ducted heat pump offers CENTRAL HEAT AND AIR CONDITIONING. Lots of composite decking to enjoy the views of the cove and your private deep water wharf. Recent upgrades include beautiful engineered flooring, a completely redesigned kitchen layout with new top of the line appliances. There are new double garden doors off the dining area to the covered side veranda, perfect for the BBQ. Upgraded interior doors and recessed lighting. Beautifully updated Ensuite and Main Baths. Open concept main floor with a new propane fireplace and a living room with a wall of windows overlooking the water. 2 good size bedrooms on the main floor and a spectacular private Primary bedroom on the second floor. This floor also offers a very comfortable Family Room with propane fireplace plus a loft and access to a magnificent upper deck with views of the cove. There is a large bonus room over the garage. The lower level has a spacious rec room or games room. The grounds have mature landscaping offering privacy and the wharf is in excellent condition and includes a ramp and float. With over 3,500 sq feet of quality finished living space plus lots of in house storage this home is perfect for a growing active family, Swim off your wharf, windsurf and kayak on a safe protected cove and it is just a short distance to the St Margarets Sailing Club offering sailing lessons for the kids and social nights for adults. This home is filled with natural light with South West exposure. Septic has been recently pre inspected. NOTE: Deposit is due within 3 business days of Acceptance of Offer (id:25286)
Engel & Volkers
92 Rupert Street
Amherst, Nova Scotia
4 LEVEL SIDE SPLIT HOME located on one of the nicest and most historic streets in Amherst. This home is situated on a manicured corner lot, offering the buyers privacy, while only minutes from downtown. Entering the home through the back family entrance, you will come into an open concept kitchen, family room, half bath and laundry space, up just a few stairs you?ll enter the formal dining room, front entrance and large living space. The upper split provides buyers with 3 good sized bedrooms and large bath. Downstairs you will find a large unfinished space with lots of storage! Outside is a double car paved driveway and great deck! (id:25286)
RE/MAX County Line Realty Ltd.
226 South West Cove Road
Port Medway, Nova Scotia
L&S #1279. *** Visit Realtor.ca for 3D walk through ***. Commanding almost 1200 feet of meandering rocked up coastline, this well-loved year round home or cottage is privately situated on 8.4 acres offering spellbinding views that encompass a sprinkling of islands in Medway Bay, open ocean and, in the distance, the fishing boats and Lighthouse Park at Port Medway wharf. Surrounded by nature, you?ll enjoy glorious sunrises and breathtaking sunsets, starry skies and moonlit nights. Simple and unpretentious - the open concept living area features oversized windows to drink in that mesmerizing view, the warmth of wood floors and ceilings, and a beautiful beach stone fireplace with efficient woodstove insert. Kitchen with an island (and water views), primary bedroom, bath, dining area and screened sunroom complete the main level. Upstairs are two guest rooms, both with skylights, half bath, cozy library and office area. Plenty of room for family and friends, the lower level, with grade level walkout, offers full bath with soaker tub and shower, workshop, laundry and a spacious family room/games room which includes the pool table and dart board. Outside, there?s a shed for storing bikes and kayaks and a delightful bunkie, affectionately ?The Cabin?, with woodstove and half bath. A boater?s paradise, the pièce de résistance just might be the 80 foot wharf with 20 foot float and boat launch, providing easy access for swimming, kayaking, touring and other water pursuits. Seasonal or year round, this is casual tranquil seaside living at its best! Steeped in history, Port Medway is a vibrant, friendly, year-round community; home to art shows, historical events, the annual Readers Festival, the Lighthouse Park and Medway Head Lighthouse. White sand beaches at Eagle Head and Beach Meadows are nearby. Hospital, shops, services, theater and more are within a 15 minute drive in Liverpool. 90 minutes to Halifax. By appointment only! Dogs on property. Do not enter driveway. (id:25286)
Land & Sea Real Estate Services Inc
4644 Black Rock Road
Canada Creek, Nova Scotia
Your Perfect Seasonal Escape Awaits! Discover an incredible opportunity to own a charming, affordable getaway that promises peace, relaxation, and breathtaking surroundings. Step into the bright and inviting sunroom, a cozy haven where you can sip your favourite beverages and unwind in comfort. Inside, the home exudes a warm, cottage-style charm with thoughtful updates throughout. The layout includes a fully equipped kitchen, a welcoming dining area, and a full bathroom, ensuring both comfort and convenience. Every corner radiates a sense of tranquility, making it the perfect retreat. This is your chance to embrace a simpler, slower pace of life in a home that feels like a true escape. Don?t miss out on this exceptional opportunity to own your dream seasonal retreat! Please note to all perspective buyers the home does not have a home heating system and it is currently winterized. (id:25286)
Exit Realty Town & Country
460 St Margarets Bay Road
Halifax, Nova Scotia
Welcome to 460 St. Margaret?s Bay Road, a beautiful single family home in sought after Armdale. This elegant home sits on a 7000 square foot lot and boasts many updates, including updated windows, roof and back deck. The kitchen is nicely updated with high end appliances, kitchen countertops and a half bath with main floor laundry. Hardwood surrounds the main floor and is completed with a large living room space and a cozy dining room for all those family dinners. Walk out to your back deck and private fully fenced back yard. Upstairs you will find a generous primary suite, 2 more bedrooms and a full bath. The basement is ready for your finishing touch and has a walkout for easy access to the back yard or for a future in-law suite. This home is close to every single amenity imaginable and mere minutes to downtown, Bayers Lake and effectively the rest of the city. (id:25286)
Sutton Group Professional Realty
53 Berm Street
Herring Cove, Nova Scotia
Corner lot with private side entrance and double paved driveway! This very large, super bright, brand new semi-detached home is 2520 sqft. The unique corner lot gives the appearance of being a large detached home from the street. Enter the inviting front porch to a lovely foyer with designer tile flooring. Large kitchen and dining area feature exceptionally large windows for a welcoming space for the family to gather in. White gloss cabinets with wood accent details & quartz countertops, a massive fixed kitchen window bringing in so much light, a walk in pantry and fabulous island to gather around make this a chef's & entertainer's dream. The living room is a grand and a discrete powder room is ideal for guests. Comfort of a ductless heat pump on this level. Up the solid hardwood stairs you'll find a large master retreat with walk in closet and ensuite featuring a double vanity and shower. Two additional nice sized bedrooms up, upper floor laundry, and a 4 pc main bath complete this level. All hardsurface countertops in bathrooms. The basement is finished with a rec room that walks out to the yard, wet bar, good sized separate den/bedroom, and full bath. Carpet free with quality ceramic and laminate floors throughout. Located in the fabulous new Birchdale subdivision on the edge of Halifax/Herring Cove near the supervised beach at Long Pond and within 20 minutes to downtown Halifax. Come visit the furnished model home! Tremendous value in these Provident homes. Additional lots & layouts to choose from. (id:25286)
Plumb Line Realty Inc. - 12234
33 Timber Lane
Middle Sackville, Nova Scotia
Welcome to 33 Timber Lane ? A custom-designed gem in the tranquil community of Indigo Shores! Perfectly positioned on a lot designed to take full advantage of the surrounding natural beauty, this home offers an exceptional blend of privacy, tranquility, and stunning views, all just moments from the peaceful waters of McCabe Lake. Inside, the bright, spacious design creates a welcoming atmosphere, with well-placed windows that seamlessly bring the outdoors in and showcase the home?s picturesque surroundings. The gorgeous kitchen, with its sleek quartz countertops and ample storage, flows effortlessly into the open-concept living and dining areas, offering a perfect space for both everyday living and entertaining. The living room opens directly onto a large balcony, ideal for al fresco dining or hosting guests while enjoying the serene views and fresh air. Downstairs, the family room extends to a second generous patio, providing even more space for indoor/outdoor relaxation or entertainment. The upper-level primary suite features a fantastic ensuite and a spacious walk-in closet. Two additional bedrooms on the main level offer ample space for family or guests, with a full bath and laundry conveniently located nearby. This home has it all, with a versatile design that masterfully blends form and function. Ducted heating and cooling maximize efficiency and provide year-round comfort, while an attached garage offers both convenience and abundant storage for all your seasonal gear. Located in one of our most desirable communities, 33 Timber Lane provides easy access to nature and all the conveniences of modern living, with nearby amenities and recreational opportunities alike. Don?t miss your chance to experience this stunning home ? schedule your private showing today! (id:25286)
Parachute Realty
520 Sunset Avenue
Oxford, Nova Scotia
Visit REALTOR® website for additional information. Nestled in a newer subdivision near schools and the vibrant downtown core, this thoughtfully designed 3-bedroom home offers both comfort and convenience. The primary bedroom is strategically positioned on one side of the house for added privacy, while the other two bedrooms are situated on the opposite side, making it ideal for families or guests. The open-concept layout seamlessly connects the kitchen, dining, and living areas, creating a spacious and welcoming atmosphere. Patio doors lead to a back deck overlooking a level lot with a beautiful backyard, perfect for outdoor activities or relaxation. Built for durability and low maintenance, the home features a metal roof, vinyl siding, and energy-efficient vinyl windows. Inside, stylish vinyl plank flooring adds a modern touch and ensures easy upkeep. (id:25286)
Pg Direct Realty Ltd.

