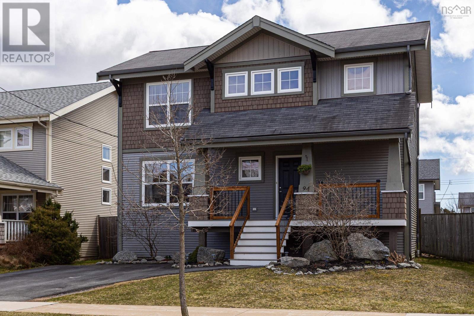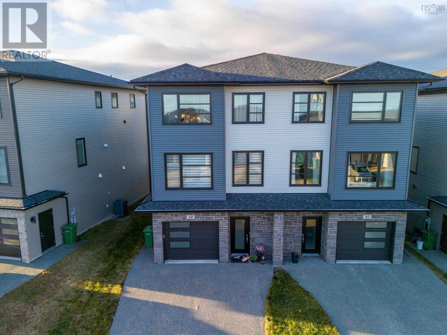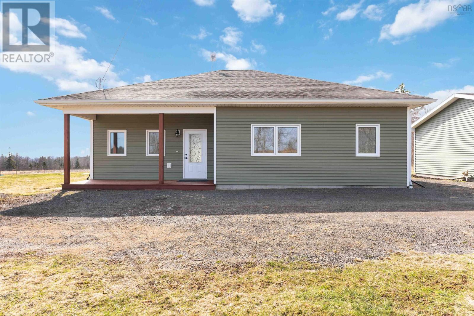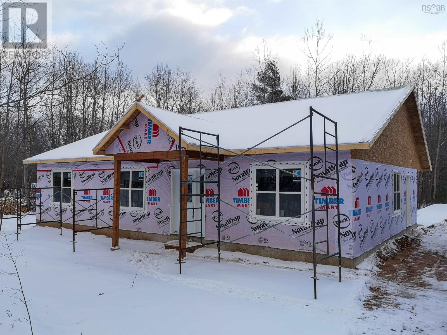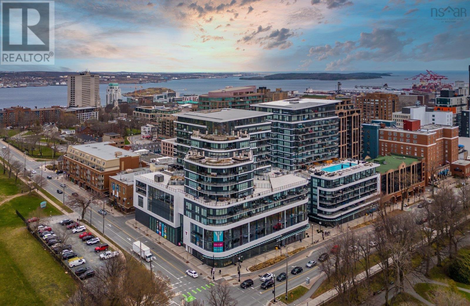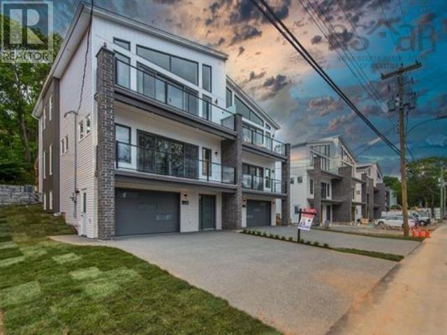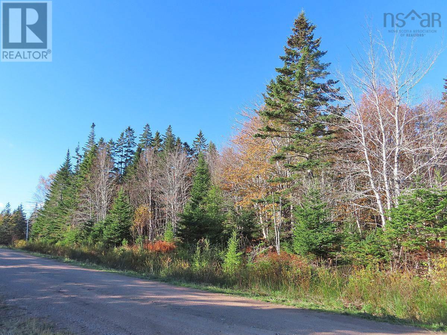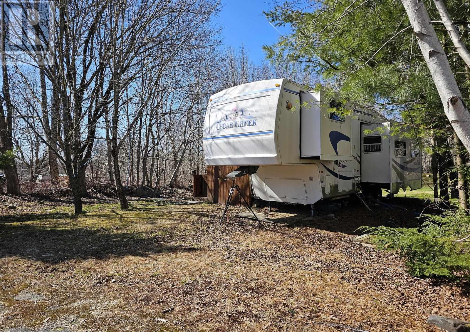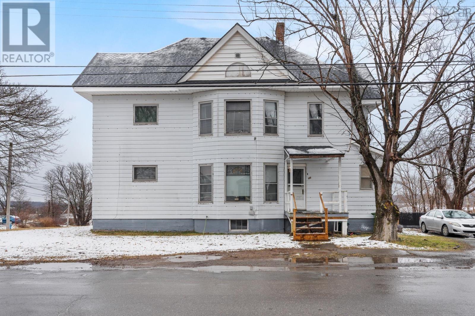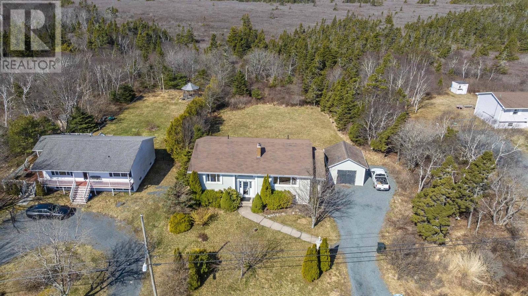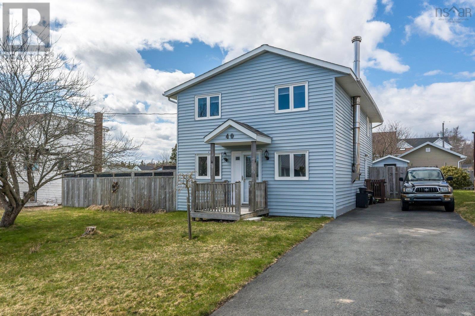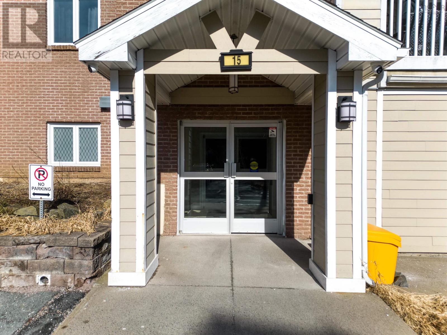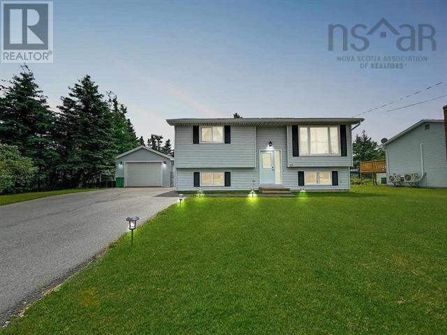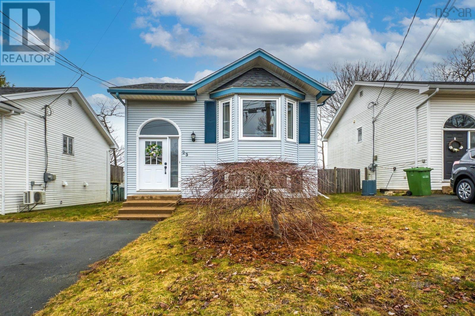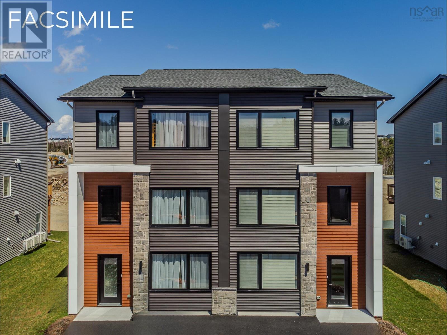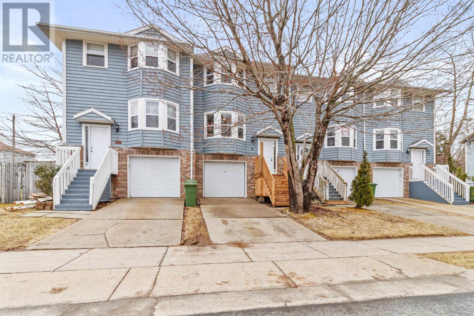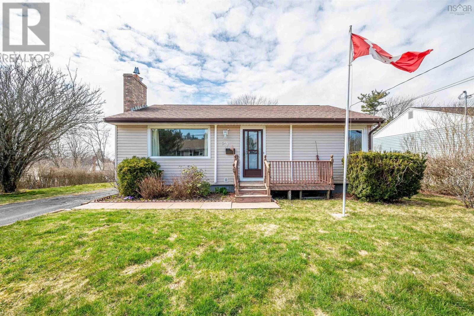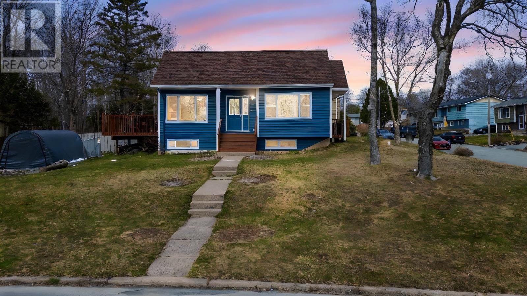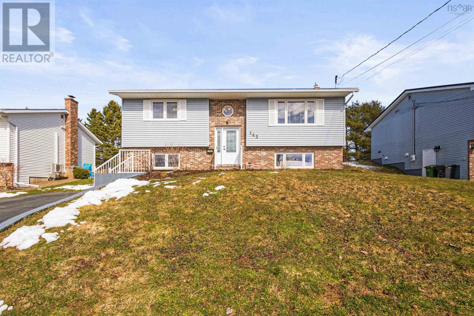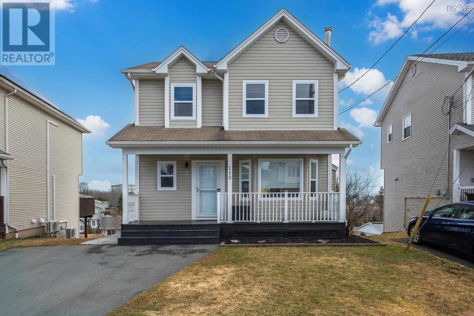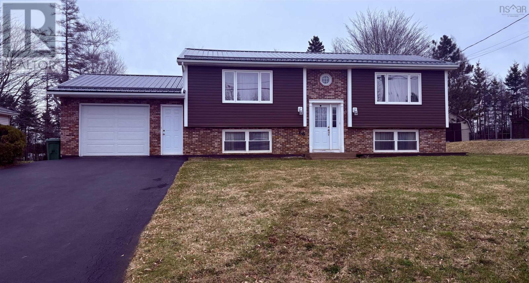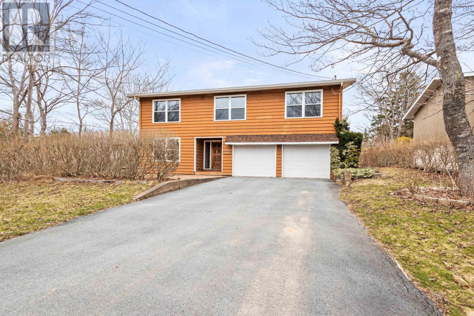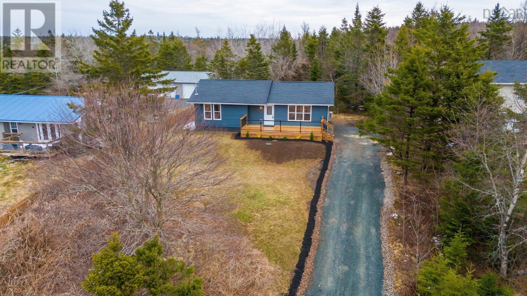94 Grindstone Drive
Halifax, Nova Scotia
Welcome to Kidston Estates! 94 Grindstone has it all: Charm, well maintained, has 3 + 1 bedrooms and 4 baths, and an amazing 2 tiered deck leading to a fully fenced backyard! Don?t wait on this one. The very bright main floor has an open concept living room, dining room and kitchen and patio doors leading to the 2 tiered deck. A convenient powder room is just off the front entry. The upper level has three bedrooms and two full baths, including the primary with walk in closet and full ensuite. The lower level is very bright as well with an L shaped rec room, and a flex room which could be den/office or 4th bedroom. Another full bath and laundry is on this level. Recent upgrades include kitchen appliances and ductless heat pumps on the main level, lower level and primary bedroom. Paved parking at the front for two vehicles. The fenced backyard is completely landscaped and has a storage shed. This is a perfect location, close to all amenities, walking distance to schools and just a short drive downtown! (id:25286)
Red Door Realty
38 Grenoble Court
Halifax, Nova Scotia
Presenting an exceptional opportunity to acquire a meticulously crafted semi-detached Mayabella home in the coveted Long Lake Village, just a 5-minute walk from the provincial park & 14-minute from Chebucto Heights Elementary School and also 15 minutes drive to downtown Halifax. This 5-year-old home seamlessly blends modern design, premium craftsmanship, and sophisticated living. The home features an open-concept layout with upgraded finishes, including hardwood, tile and laminate flooring. It boasts 9-foot ceilings on both 1st and 2nd level, crown moulding and quartz countertops, while a ducted heat pump system ensures year-round comfort. A striking hardwood staircase adds style to the living areas. Upon entry, a spacious foyer leads to a versatile, fully finished walkout recreation room, a convenient powder room, and an attached garage. The second level offers a gourmet kitchen with quartz countertops, under-cabinet lighting, and ceiling-height cabinetry?ideal for culinary enthusiasts. The adjacent dining area offers additional seating, and the spacious living room is perfect for family gatherings. The third level hosts a tranquil master suite with a luxurious en-suite featuring high-end tiles, a Shower Panel, Rain Shower Head, Handheld Shower, Toe Tester, 5-Way Diverter, and four Body Jets. Two additional bedrooms share a full bathroom, and a dedicated laundry room adds convenience. The outdoor space includes a composite wood back deck with glass railings, perfect for outdoor relaxation, and overlooks a private backyard with a newly(one year old) built shed for extra storage. The aggregate concrete driveway enhances the home?s curb appeal. This well-maintained property, with its upscale finishes, spacious design, and prime location, offers a rare opportunity for buyers seeking luxury and convenience. Don?t miss your chance to make this stunning home yours. (id:25286)
Royal LePage Atlantic
100 Hamilton Road
Garland, Nova Scotia
Welcome to 100 Hamilton Road, a like-new 3-bedroom, 2-bath bungalow perched on the North Mountain with stunning views overlooking the Annapolis Valley. Set on 5 private acres along a quiet side road, this property offers the perfect balance of peace, privacy, and potential just minutes from the local amenities of Berwick. Built in 2018 by esteemed builder Bentley Built Homes, this home showcases exceptional craftsmanship and energy efficiency. With 12- and 14-inch exterior walls, triple-glazed windows, and in-floor insulation, it boasts an impressive EnerGuide rating of 86, and the annual utility costs are very competitive. Inside, enjoy a sun-filled, open-concept layout with southern exposure and oversized windows, complete with custom-installed blinds. The kitchen is highly functional and equipped with soft-close cabinets. The primary suite features double closets and a spacious ensuite. Outside, the detached garage adds convenience, and over 800 feet of road frontage opens the door for potential future development. A standout feature is the thoughtfully established flower farm area, complete with curved walking paths, a weed barrier, and a variety of perennials including peonies, lilies, and more. Whether you're dreaming of a hobby farm, floral business, or simply want to enjoy the natural beauty, this setup offers both flexibility and charm. Walk out onto the concrete patio, where you can enjoy the ready to go, hot tub. The property includes approximately 3 acres of fenced-in area perfect for those looking to bring in livestock complete with two gates and a water supply from the house. Walk-behind seeder and flower seed stock are negotiable. For those that like to travel trails via ATV or Snowmobile will find endless trails in the area to explore. Modern efficiency meets rural lifestyle in this rare and inspiring property. (id:25286)
Exit Realty Town & Country
33 Empire Street
Wilmot, Nova Scotia
Located in a family-established subdivision, just 10 minutes from Greenwood/Kingston amenities and CFB Greenwood, this one-level slab home offers quality finishes, an open-concept design, and stylish fixtures making it the perfect place to move right into. It features 3 bedrooms, including a primary suite with a spacious closet and a 4-piece ensuite bath. The open-concept main living area boasts bright pot lighting, vinyl flooring throughout, and a spacious kitchen with ample storage and an island. Enjoy efficient heat pumps in both the main living area and the primary bedroom. The home also offers a covered back veranda, a gravel driveway, and is situated on a lot over 1/2 an acre with a 16x10 Shed. What could be better than new? This home is sure to impress. Book your viewing today! (id:25286)
Exit Realty Town & Country
908 1585 South Park Street
Halifax, Nova Scotia
Welcome to downtown living, this 1 bedroom 1.5 bath condo overlooks the Historical Citadel with water views!!! This magnificent condo is within walking distance to all the finer things Halifax has to offer, dining, entertainment venues, parks and shopping. Located in the esteemed Pavilion, this condo offers 24-hour concierge service, common room and common patio area for events or just to meet up with other residents. Walk to hospitals and universities! This condo features one underground parking spot, storage spot, propane fireplace, engineered hardwood and marble flooring and marble ensuite. The kitchen boasts an abundance of cabinetry and counter preparation surfaces as well as convenient breakfast bar. High end appliance including built in microwave and oven, gas cooktop and integrated dishwasher. Your new home awaits your arrival! (id:25286)
Royal LePage Atlantic
394 Shore Drive
Bedford, Nova Scotia
Welcome to 394 Shore Drive! Wake up to the spectacular waterviews of the Bedford Basin and its picturesque sailboats. Located directly across from the Bedford Yacht Club, this amazing home offers elegance and class. A 3 year social membership is included with this home for the yacht club to offer the sense of community lifestyle that accompanies living on Shore Drive. The main floor is a large open concept featuring two balconies on the front and a covered deck on the back for privacy. The kitchen boasts a huge quartz island with a large separate pantry providing an abundance of storage. A grand dining and entertaining area with balcony access on the front to admire the constant view and a private patio on back for bbq. This home is built with highest quality features with hardwood throughout and quartz everywhere. The three bedrooms up each have their own private ensuite. The master has high vaulted ceiling and wall to wall to patio doors. The ensuite has a double shower 7 foot shower and a free standing tub. The balcony off the master is great for the morning coffee or to relax in the evening as the sunsets over the water. Huge walk in closet and a separate closet for that significant other. Laundry room equipped with sink and cabinets for storage. The basement has a separate self contained area for those private guests including a wet bar, the 4th bedroom and its own private bath as well. A built in garage and an aggregate driveway. A ducted heat pump system to offers both heating and cooling for your added comfort. Windows galore! A bright, spacious and desirable home offers you a lifestyle and not just a place to hang your hat! Maintenance free! Don't miss your chance to life the quaint and tranquil life of being part of the Shore Drive community! (id:25286)
RE/MAX Nova (Halifax)
Lot 49 Lucas Lane Road, #4 Highway, Kempt Rd
Cleveland, Nova Scotia
Incredible Price on a 2.58-Acre Building Lot ? Only $23,000! This lovely lot features a beautiful mixed tree stand and is situated in a well-maintained, private subdivision. It?s the perfect location for a residence?peaceful and private, yet close to all amenities. Ideal for families, the area is safe and conveniently located near schools. Outdoor enthusiasts will appreciate the direct access to ATV trails for endless adventures. Port Hawkesbury, with grocery stores, building supplies, doctors' offices, banks, schools, and daycare, is just 15 minutes away. Additionally, a deeded right of way to a nearby boat launch is included, providing access to the Atlantic Ocean. Power and phone lines are available at the property line. (id:25286)
Cape Breton Realty
1021 Highway 8
Maitland Bridge, Nova Scotia
Situated just over 2 kms from Kejimkujik National Park, this 6300 sq. ft. lot with 5th-wheel trailer is level with lots of room for parking and gardening, with some nice mature trees at its perimeter and a privacy fence along the front. The 30' 5th-wheel is an upgraded model with aluminum frame and gelcoat exterior. This is the perfect retreat on the edge of Nova Scotia's wilderness, close to canoeing, hiking, and mountain bike trails. Why worry about not being able to book a campsite for the Summer? This property is equipped with power, a drilled well, a holding tank for septic, 100amp electrical panel, upgraded water heater, and water filtration system. High speed internet provider is BellAliant fibre op. Good cell service. The 1 bedroom trailer comes fully furnished and has a 3pc bath. The kitchen is equipped with a double sink, propane stove/oven, fridge, and microwave. There is a propane or electric heat for when things get chilly, and a top mounted air conditioner for sultry summer nights. A fenced deck provides a private hangout and a great spot to barbecue. There is a storage shed on the property, which houses the electrical panel and the pressure tank for the well. This is an ideal location in the middle of the province, just 35 minutes from Annapolis Royal and the Valley Region, and an hour from Liverpool and the sandy beaches of the South Shore. (id:25286)
Engel & Volkers (Annapolis Royal)
105 Park Street
Stellarton, Nova Scotia
Live Smart & Invest Wisely! This versatile triplex in the heart of Stellarton, Nova Scotia, offers the perfect opportunity for both investors and savvy homeowners. Whether you're looking to generate passive income or offset your mortgage by living in one unit while renting the others, this property checks all the boxes. Bonus: the attic is huge and be sure to check out the basement; this triplex has the potential to be a 5 unit building (with municipal approval.) Property Highlights: Two Oversized 1-Bedroom Units ? Spacious layouts ideal for singles or couples. One Oversized 2-Bedroom Unit ? Perfect for families or larger households. Recent Upgrades ? Propane boiler installed in 2021 for efficient heating and new asphalt shingles with re-sheeting provide peace of mind for years to come. Location Perks: 5-Minute Walk to NSCC Pictou Campus ? A prime rental market for students. Walking Distance to G.R. Saunders Elementary School ? Ideal for families. Steps Away from Allen Park ? Enjoy green space and outdoor activities. Close to Amenities ? Shopping, dining, and services just around the corner. Perfect Setup for Mortgage Freedom ? Live comfortably in one unit and let the rental income from the other two help cover your mortgage. This is a rare chance to secure long-term financial stability while enjoying the benefits of homeownership. Opportunities like this don?t come around often?schedule your viewing today! (id:25286)
Exp Realty Of Canada Inc.
re/max Nova (Halifax)
1145 Prospect Bay Road
Prospect, Nova Scotia
Located just minutes from Prospect Village, scenic coastal walking trails, and only 20 minutes to Halifax this spacious split-entry home offers 2+1 bedrooms and 2 bathrooms. Built with tongue-and-groove construction and solid-surface flooring throughout, it features an updated kitchen with under-cabinet lighting, great prep space, and a bright eat-in area with patio doors leading to the back deck. There?s also a separate dining room, perfect for gatherings and family meals. The large, inviting living room includes a fireplace and partial ocean views through the front window a great spot to relax and unwind. Upstairs, you'll find two generously sized bedrooms and a full bath. Downstairs, there?s a third bedroom, second full bath, and an expansive rec room ideal for movie nights, hobbies, or a home gym. A walkout from the lower-level storage room leads to a flat, private backyard where you can hear the ocean and enjoy peaceful outdoor moments. Recent upgrades include a new septic field (2019), a new back deck, and a heat pump added to the basement. A large detached shed provides added storage, and the community is known for its natural beauty and welcoming coastal lifestyle. If you?ve been looking for space, privacy, and proximity to the ocean, this could be the perfect fit. Book your showing today! (id:25286)
RE/MAX Nova (Halifax)
40 Hornes Road
Eastern Passage, Nova Scotia
Discover 40 Hornes Road?a rare opportunity to own a fully detached home on a generous 6,000 sq. ft., R-2 zoned, fenced lot in the heart of Eastern Passage. Ideally located just minutes from Dartmouth and only a 10-minute ride to the Woodside Ferry Terminal, by the public transit, with the bus stop just a short walk away. The home welcomes you with a sunny front deck, a large paved driveway accommodating multiple cars, and a spacious backyard ready for your vision?perfect for a hot tub, pool, or garden. Inside, you'll find modern appliances and a bright, updated kitchen, making it move-in ready. The inviting living space is enhanced by abundant natural light and a stylish custom feature wall. Upstairs, two spacious bedrooms can easily be converted into three, complemented by an oversized bathroom and a large walk-in closet, providing excellent flexibility for families. The updated main-level bathroom includes laundry, a walk-in closet, and potential space for adding a shower in the future. The unfinished basement currently serves as additional storage, with a new sump pump was installed in 2024. Disconnected wood stove in the living room can be reassembled before closing. (id:25286)
RE/MAX Nova (Halifax)
417 15 Langbrae Drive
Halifax, Nova Scotia
Welcome to 15 Langbrae Drive ? Comfort & Convenience in the Heart of Clayton Park. This bright and spacious 2-bedroom + den, 2-bath condo offers the perfect blend of style and functionality for modern living. Featuring in-suite laundry, a private balcony, , this move-in ready home checks all the boxes. The primary bedroom boasts a walk-in closet and a private ensuite, while the versatile den makes a great home office or guest room. Situated on the fourth floor of a well-maintained building with an elevator, party room, and assigned parking, located close to the entrance for added ease. Enjoy the unbeatable location?just steps from parks, trails, shopping, public transit, and the Canada Games Centre, with quick access to downtown Halifax. Whether you're a first-time buyer, downsizing, or looking for a solid investment opportunity, this condo is a must-see. (id:25286)
One Percent Realty East Inc.
61 Briarwood Drive
Eastern Passage, Nova Scotia
Welcome to 61 Briarwood Drive?where modern comfort meets coastal charm in the heart of Eastern Passage. Perfectly positioned near the scenic boardwalk, waterfront trails, and local shops, this beautifully updated home offers more than just a place to live?it?s a lifestyle. Inside, you?ll find a bright, freshly painted interior with thoughtful upgrades throughout, including a brand new roof (Nov 2023), a spacious new deck ideal for outdoor entertaining, and a fully wired, heated, and insulated single garage with 240-volt service?perfect for a workshop or EV charging. The main level features a large primary bedroom with his-and-her closets, a generous second bedroom, and a beautifully renovated 4-piece bathroom complete with double sinks and a deep tub accented by timeless white subway tile. Comfort is top of mind year-round, with a heat pump providing efficient heating in the winter and cooling in the summer. Downstairs, enjoy a sprawling rec room, a third bedroom ideal for a home office or teen retreat, a two-piece bath, and a convenient utility/storage room. Step outside to a fully fenced backyard that backs onto a currently undeveloped parcel of land, offering rare privacy and peaceful green views. A paved multi-car driveway ensures ample parking for guests or family. This home is the total package: move-in ready, tastefully updated, and ideally located in a vibrant community where nature, convenience, and quality living come together. Don?t miss your chance to call it home. (id:25286)
Century 21 Optimum Realty
23 Haddad Drive
Sackville, Nova Scotia
Welcome to your next dream abode - this super sweet split entry home perfectly blends comfort and convenience. Immaculately maintained, this detached residence boasts three spacious bedrooms and one and a half bathrooms, offering ample space for family and guests alike. Step inside to discover a fantastic center kitchen plan, bright and inviting, ideal for both daily meals and entertaining. The layout fosters a warm, inviting atmosphere, ensuring that every gathering feels special. The living areas are designed with a balance of style and function, catering to modern-day needs. Each bedroom is generously proportioned, providing plenty of room to relax and unwind. One room has been transformed into a serene home office, complete with built-in shelving, perfect for those who work remotely or simply need a dedicated space to pursue hobbies. The home features a partially fenced backyard, a lovely escape for summer barbecues or quiet evenings under the stars around the fire pit. Nestled in a wonderful neighborhood, you'll find a park just a short walk away, perfect for morning jogs or afternoon picnics. Enjoy the unbeatable convenience of being close to fantastic amenities, including yummy restaurants, lush parks, and golf course. Nature trails beckon to be explored, while major highways nearby ensure commuting is a breeze. Come for a visit, this house truly Feels Like Home! (id:25286)
Royal LePage Atlantic (Dartmouth)
royal Lepage Atlantic
73b Colonial Crescent
Halifax, Nova Scotia
Model Home located at 50 Keepsake Cres on the next street over. Book a showing or visit us at our Open House, Saturday & Sunday 2-4pm "some exceptions" apply. Amara Developments proudly introduces ?The Arcadia? - a unique and distinctly modern LEGAL TWO-UNIT semi-detached home. This exquisite 5 bedroom, 3.5 bathroom three-level FULLY ABOVE GRADE design features a legal secondary suite on the first level (2 beds + full bath) and an open concept two-level main unit above (3 beds + 2.5 baths). These units have independent power meters, power panels, hot water tanks, fire separations, etc., and provide a tremendous opportunity for extended family to live close to loved ones and for homeowners to generate valuable income from their properties. With the sun entering the home from both the front and back of both units, main unit occupants can entertain family and friends in their open-concept kitchen with a sit-up island, plenty of on-trend storage cabinetry, and gorgeous quartz counters, or lounge on their 14x10 rear deck, perfect during BBQ season. Upstairs is host to a large primary bedroom with a walk-in closet, a stunning ensuite with double vanity, laundry closet, and two more bedrooms for full families. The lower unit will not feel so "down" as it's grade-entry and has a walkout to the backyard. This unit features 2 bedrooms, a full bath, a kitchen + living area, and its own laundry closet. First-time and investment buyers alike will appreciate the many attributes of this exciting new design: efficient electric heating with a ductless heat pump, high-end water-resistant laminate floors on three levels, NO laminate counters, gorgeous modern fixtures, and finishes, just minutes to downtown Halifax, close to walking trails, restaurants, shopping, ideal bus routes, you name it! Live here AND generate income all at once! (id:25286)
Royal LePage Atlantic
4 Remington Court
Halifax, Nova Scotia
Welcome to this beautifully updated 3-bedroom condo townhome, offering both affordable living and convenience in Sherwood Heights. The bright and spacious main level features an open-concept living and dining area, an eat-in kitchen, a convenient half bathroom, and a large back deck. Upstairs, you?ll find three good-sized bedrooms, with ample closet space, a full bathroom, and the added bonus of upstairs laundry. The fully finished lower level includes access to the attached garage and an additional flex space that can serve as a fourth bedroom, home office, or cozy den, with a walkout leading directly to the backyard. Recent upgrades ? including fresh paint, new laminate flooring throughout, and a brand new front deck ? make this home move in ready. Don?t miss out on this opportunity! (id:25286)
RE/MAX Nova (Halifax)
28 Ellen Drive
Dartmouth, Nova Scotia
Seize the opportunity to own this sweet, well-maintained home in Woodlawn! Welcome to 28 Ellen Drive, a lovely 2-bedroom + den, 1.5-bath bungalow full of thoughtful updates. Step inside to a spacious living room featuring refinished hardwood floors, leading to a bright kitchen and dining area just around the corner. Down the hall, you?ll find a fully renovated bathroom and two comfortable bedrooms, each with their own closet. The lower level was fully renovated in 2022 and offers even more living space, including a dedicated laundry room, a cozy rec room, and a flexible den or spare room?perfect for guests, a home office, or hobby space. The unfinished utility area provides plenty of storage options. Notable updates through the years include mostly vinyl windows, roof (2015), furnace and oil tank (2015), rebuilt chimney (2016), water heater (2022), and three ductless heat pumps (2024) for year-round comfort and energy efficiency. Don?t wait, this charming Woodlawn home won?t last long. Call your agent to book a viewing today! (id:25286)
Sutton Group Professional Realty
2 Orcadian Court
Dartmouth, Nova Scotia
Welcome to 2 Orcadian Court, located on a quiet cul-de-sac in one of Cole Harbour?s most established neighbourhoods. Originally built as the R2000 show home for the area, this property is known for its solid wood construction, tongue-and-groove sheathing, and exceptional energy efficiency. Set on a rare double lot, it offers not only space and privacy, but exciting potential for future additions, pending municipal approval. Lovingly maintained and thoughtfully updated over the years, the home strikes the perfect balance between original charm and modern convenience. Exterior updates include hand-applied paint over a meticulously prepared surface, siding repairs, a new side deck with gate for extra outdoor living space, and a refreshed driveway. Mature trees around the home have been trimmed to improve safety and natural light. Inside, the layout is warm, welcoming, and practical. Upstairs, the bedrooms feature new flooring and trim, while both bathrooms have been refreshed with updated fixtures. The kitchen has been recently painted and now feels bright and cheerful?ready for family meals or weekend baking sessions. The front portion of the roof was replaced in 2022, and the front entry door has been repaired, resealed, and painted. A carport garage sits on a solid rock-and-gravel pad in the backyard, with a cleared area nearby ready for your future plans. There?s even a charming wood stove in the backyard?perfect for cozy fires on cool evenings, and the seller is happy to include it for the next owner. This home has been loved and cared for by the same owner for the past 15 years, and it shows - from thoughtful updates to the well-kept grounds. Ideally located just around the corner from schools and Cole Harbour Place, and only minutes to shopping, restaurants, and Forest Hills Parkway, this is a home that offers comfort, convenience, and opportunity in one package. (id:25286)
Royal LePage Atlantic
11 Kirkwood Court
Bedford, Nova Scotia
Welcome to this spacious and stylish townhouse condo in the heart of Bedford ? offering the perfect combination of low-maintenance living and modern comfort. This 3-bedroom, 3-bathroom home features: Modern kitchen with sleek cabinetry, stainless steel appliances, and breakfast bar; Open-concept living and dining area with lots of natural light and beautiful flooring; An electric fireplace creating a warm, inviting ambiance year-round; Spacious primary bedroom with ensuite bath and generous walk-in closet; 2 additional bedrooms perfect for family, guests, or a home office,3 well-appointed bathrooms including a convenient main floor full bathroom; and a fully finished walkout basement ? great for a rec room, gym, or teen retreat. Just minutes to shopping, restaurants, fitness centres, and walking trails and quick access to Highway 102 plus only 20 mins to downtown Halifax. Whether you're a first-time homebuyer, a young family, or someone looking to downsize without sacrificing space or style, this gorgeous home is a must-see! (id:25286)
RE/MAX Nova (Halifax)
143 Churchill Downs Circle
Lower Sackville, Nova Scotia
Welcome to 143 Churchill Downs Circle in Lower Sackville?a bright and well-kept home with great features in a quiet community. Large windows bring in plenty of natural light, and recent updates give the space a fresh, modern feel. The home is equipped with efficient ductless heat pumps and a cozy wood stove, offering comfort in every season. Downstairs, the fully finished basement has its own kitchenette, bathroom, and entrance?perfect for guests, extended family, or in-law suite. Outside, you'll find a spacious backyard with a large deck, beautiful flower gardens, and a shed for extra storage. It?s a great space for relaxing or entertaining. Located in a friendly neighborhood close to schools, parks, shopping, and transit, this home is a smart choice for families, first-time buyers, or anyone looking for a move-in-ready property in a convenient location. (id:25286)
Royal LePage Atlantic
110 Westfield Crescent
Dartmouth, Nova Scotia
Welcome to Morris Lake Estates! This beautifully maintained 3 bedroom, 3 bathroom home is move-in ready and perfect for families. Located in a sought-after, family friendly neighbourhood close to all amenities, you'll love the blend of comfort and convenience this property offers. Step inside to a warm and inviting foyer that leads into a cozy living room, complete with a propane fireplace ? perfect for year round comfort. The open concept dining and kitchen area is ideal for entertaining, featuring garden doors that open to a spacious back patio ? a great spot for summer BBQs and outdoor dining. Upstairs, you?ll find three generously sized bedrooms, including a primary suite with its own ensuite bath, plus an additional full bathroom for the family. The fully finished walk out basement is designed for entertaining, whether you're enjoying drinks at the built-in bar or relaxing around the backyard fire pit in the private, fully fenced yard. With community access to Morris Lake, Summer memories are sure to be made. You don't want to miss this one! (id:25286)
Royal LePage Atlantic (Dartmouth)
66 Oakwood Drive
Truro Heights, Nova Scotia
Conveniently located with quick access to the highway, Halifax, the hospital, RECC, and shopping, this immaculate and renovated 4-bedroom home (2 up, 2 down) offers comfort, style, and functionality in a family-friendly neighbourhood. Enjoy two beautifully renovated full bathrooms and a long list of recent upgrades, including heat pumps, a new water heater, garage door, all new appliances, and even a greenhouse?perfect for growing your own herbs and vegetables, safe from wandering deer and rising grocery prices. An attached garage and 2 sheds, double paved driveway make this perfect home complete. Don?t miss out on this move-in-ready gem?modern living with all the right touches in a fantastic location! (id:25286)
Coldwell Banker Open Door Realty Ltd.
3501 St Margarets Bay Road
Hubley, Nova Scotia
Come see this spacious and versatile split-entry home offering over 3,000 sq. ft. of living space, perfect for families of all sizes. With 5 bedrooms and 2.5 bathrooms, this property blends comfort, functionality, and room to grow! Step into a grand front entry where you?ll find the first bedroom along with a convenient laundry and powder room combo. On the main floor, enjoy a bright and welcoming living room with a fireplace and mantle (electric insert), a formal dining room, and an impressively large kitchen?ideal for daily life and entertaining alike. Upstairs, you'll find four generously sized bedrooms, including a primary suite with an ensuite bath and ample closet space, plus a full 4-piece bathroom for the household. The lower level features a spacious rec room with endless possibilities?perfect for a home gym, playroom, or additional living space. A double attached garage adds convenience and extra storage. Outdoors, enjoy the natural beauty of a private pond (ready to be revitalized), and direct backyard access to Sheldrake Lake for a true lakeside lifestyle. Across the road, the Rails to Trails system offers year-round enjoyment for walkers, bikers, and nature lovers. Book your showing today! (id:25286)
Sutton Group Professional Realty
66 Moody Park Drive
Williamswood, Nova Scotia
This beautifully renovated 3-bedroom, 3-bathroom bungalow offers the perfect blend of modern style and comfortable living. The open-concept main level features a bright, inviting living space, a sleek kitchen with stainless steel appliances, and high-quality finishes throughout. Each bedroom is spacious, and all three bathrooms have been tastefully updated. The fully finished basement provides additional versatile living space?ideal for a family room, guest suite, or home office. Enjoy outdoor living with two brand-new decks, perfect for relaxing, entertaining, or soaking in the surrounding lake views. Recent upgrades include a new roof, new plumbing, new electrical system, new flooring, new windows and doors, and new siding?offering peace of mind and low-maintenance living. This move-in-ready home is ideal for year-round living, a weekend retreat, or a smart investment opportunity. (id:25286)
Royal LePage Atlantic

