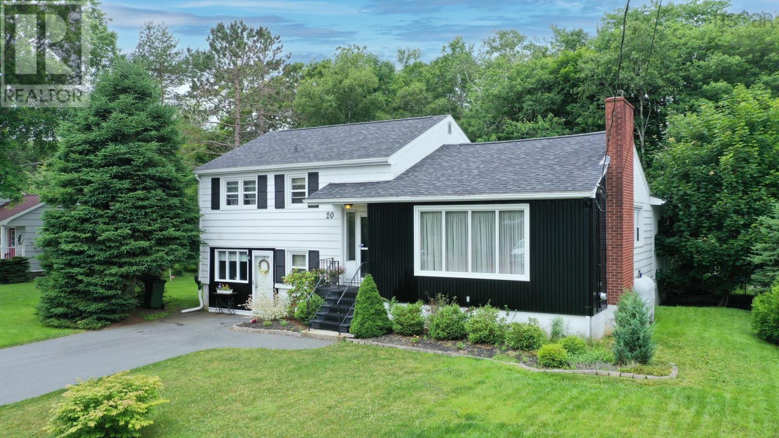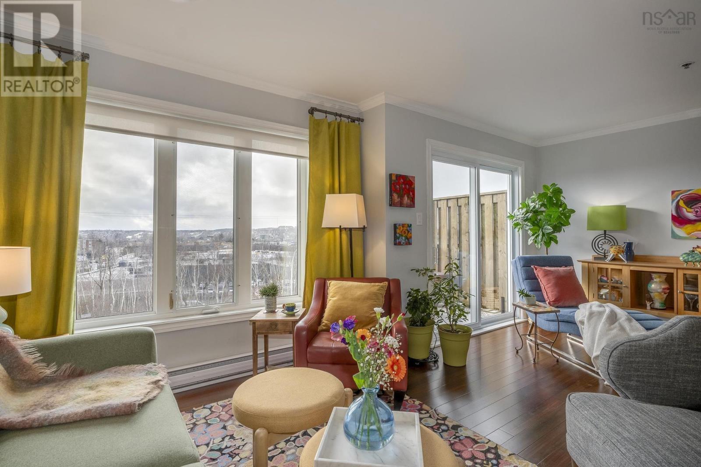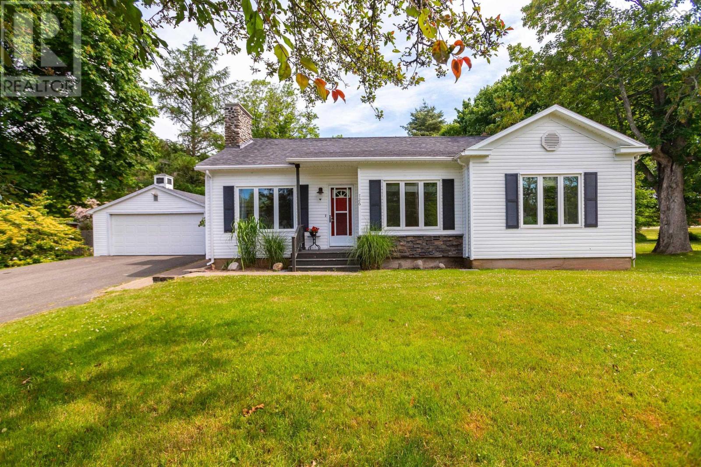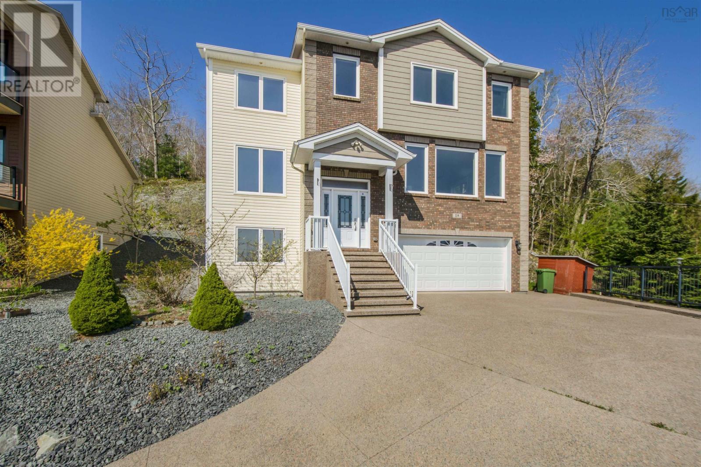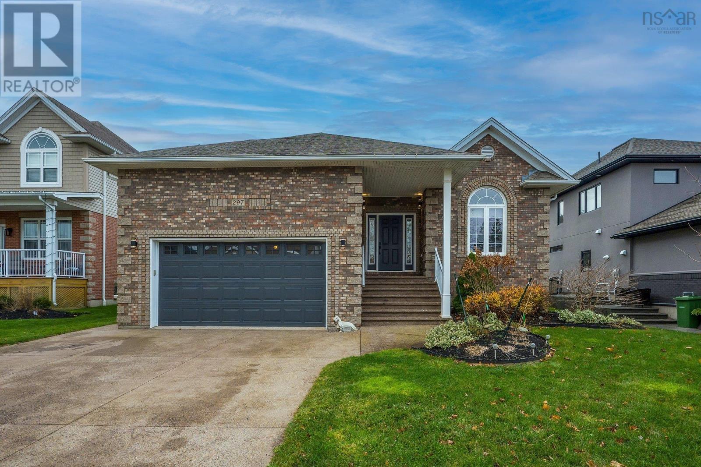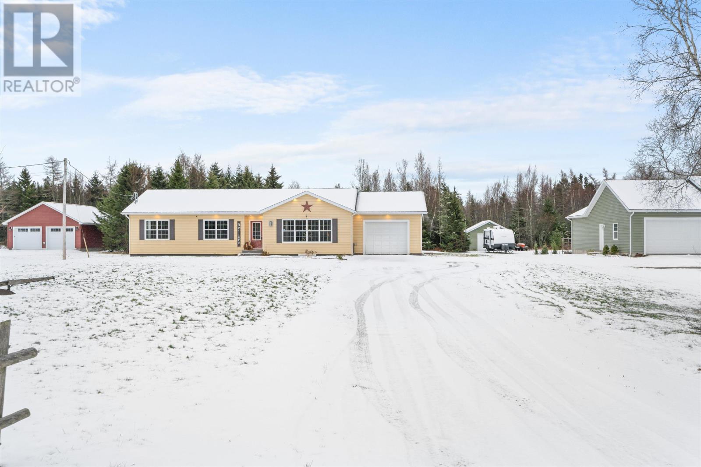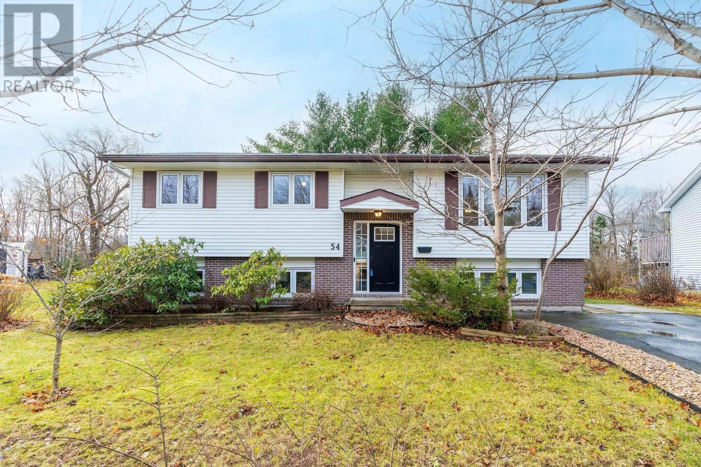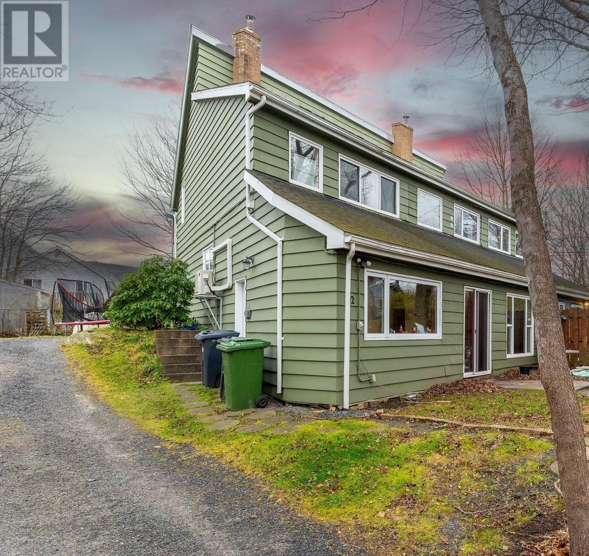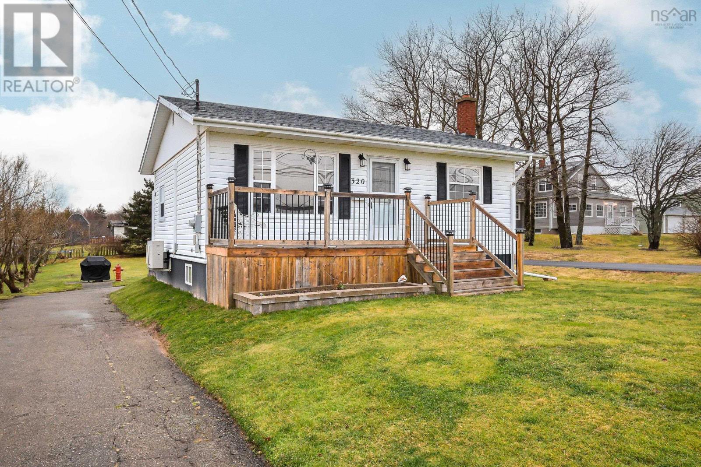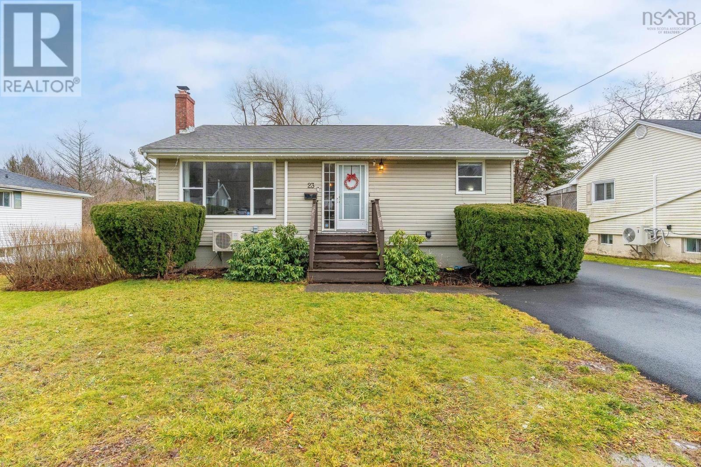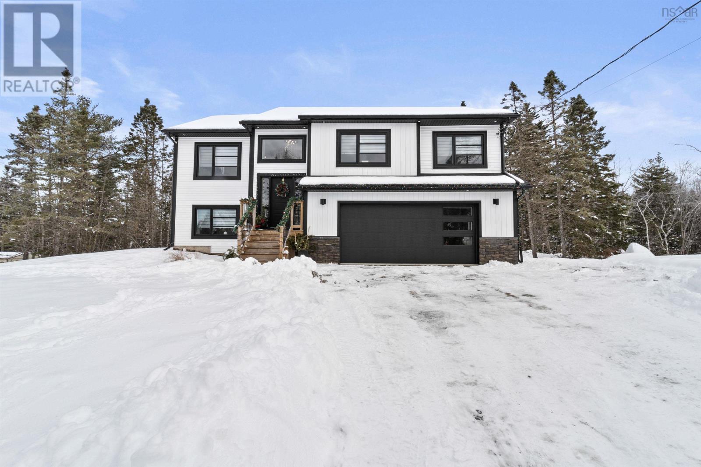20 Colindale Street
Halifax, Nova Scotia
Fleming Heights, a family-friendly neighbourhood renowned for its charm and community spirit. This fabulous 4-bedroom, 2-bathroom home epitomizes comfort and convenience. Situated on an extra-large lot, this property is partially fenced and offers ample space to accommodate your aspirations, whether it's adding a tiny home or a pool. Recent upgrades include newer windows and roof shingles(only 10yrs old), ensuring peace of mind for years to come. Inside, a spacious kitchen flows seamlessly into a cozy family room which opens up to a large private deck, perfect for gatherings or quiet evenings enjoying the outdoors. The living & dining rooms boasts large windows that fills the space with natural light, complemented by hardwood floors & a wood-burning fireplace, adding warmth and character to the heart of the home. The walkout basement has a family room, perfect for a teenagers getaway. A standout feature is the proximity to highly regarded neighbourhood schools, making it ideal for families with school-age children. Imagine the ease of your kids walking to school just moments away! If you're envisioning family dinners, hosting friends on the deck, or cozy evenings by the fireplace, this home offers a blend of functionality and comfort that is sure to appeal to discerning buyers seeking a place to create lasting memories. (id:25286)
Red Door Realty
Lot 08-5 Crooked Lake Road
Framboise, Nova Scotia
Located off Crooked Lake Rd in Framboise, Cape Breton, NS, this 2.9-acre property offers a stunning off-grid retreat with breathtaking views and direct access to Crooked Lake. Perfect for outdoor enthusiasts, it provides 612 feet of lakefront, ideal for activities like fishing, ATV riding, canoeing, and kayaking. The serene setting invites you to embrace outdoor living, while nearby, the iconic Morrison/Framboise Beach offers a scenic sandy beach trail, perfect for leisurely strolls. This property is an exceptional location for those seeking tranquility and adventure in nature. (Drone footage available on Realtor.ca) *MLS® Number: 202500266 Richmond County - Highland Region (id:25286)
Cape Breton Realty
3518 John Parr Drive
Halifax Peninsula, Nova Scotia
Spacious 3-Bedroom Townhouse Condo with Fireplace, Balcony, and Great Location in Halifax?s North End. This charming 3-bedroom, 2-full bathroom townhouse condominium offers 1,150 square feet of comfortable living space across two well-designed levels. With an abundance of natural light, this home is perfect for those looking for both style and convenience. Ideally located with easy access to the MacKay Bridge, and just minutes away from shopping, dining, and parks, this pet-friendly (shared dog run steps away!), family friendly unit offers the best of urban living. Step into the open-concept living and dining area, where wood flooring and large windows create a bright and inviting atmosphere. The centrepiece of the living room is a cozy, working fireplace ? perfect for cooler evenings. This space flows seamlessly into the dining area, ideal for casual meals or entertaining guests. The kitchen features laminate flooring, ample cabinetry, and modern appliances, making it a functional and efficient space for meal preparation. You'll also enjoy the convenience of an in-unit washer and dryer, located just off the kitchen. Upstairs, the master bedroom provides a peaceful retreat with plenty of closet space and easy access to the full bathroom and the laundry. The two additional bedrooms are versatile in size, perfect for a den, guests, or a home office. Step outside onto your private balcony ? the ideal place to unwind with a morning coffee or enjoy the fresh air in the evening. (id:25286)
Royal LePage Atlantic
726 St George Street
Annapolis Royal, Nova Scotia
Move-in ready, 3-bedroom bungalow situated on the picturesque St George Street in the historic town of Annapolis Royal. Nestled amongst stately heritage properties and adjacent to park-like gardens, this updated home offers the ease of single-level living with numerous modern amenities. Within the last year, this home has undergone a huge systems upgrade with a new high efficiency propane fired furnace and propane domestic hot water heater, plus a 2 tonne high efficiency ducted heat pump system for heating and cooling throughout. All programmed by a smart thermometer for easy at-home or remote, controlling. Updated 200 amp service and rewired basement to a grounded system. An abundance of attractive features throughout including a spacious living room with an inviting fireplace, an updated oak DeCoste kitchen, main floor laundry and a separate dining room, overlooking the large party size deck, ideal for entertaining. The primary bedroom includes an ensuite bathroom for added comfort, plus two additional bedrooms and a second full bathroom complete the home's layout. The full dry basement, equipped with a SuperSeal membrane and exterior weeping tile, presents excellent potential for a studio or workshop. Outdoor features include a large partially covered deck with convenient propane hook-up for a BBQ, a double wired garage, a paved double width driveway, mature trees and plenty of open lawn space for gardening and recreation. Conveniently connected to town water and sewer services and perfectly located on the side-walk side of the street with easy access to all town amenities. Within a short stroll along the scenic tree-lined streets are the waterfront boardwalk and amphitheater, restaurants, famous Farmers Market, grade 6-12 school, library, pubs, shops, vibrant arts scene, theatre, museums, National Historic Fort Anne, Historic Gardens, Health Centre, supermarkets, walking trails, pool, tennis courts, and more. (id:25286)
RE/MAX Banner Real Estate
1b Millview Ave
Bedford, Nova Scotia
Nestled atop a serene hillside, soak in panoramic views of the tranquil Bedford Basin from your own private lookoff. Custom built with R 2000 energy efficiency standards in mind, this 12-year-old gem boasts green features throughout, ensuring both comfort and eco-friendliness. With 5 bedrooms and 4 bathrooms, there's ample space for every member of the family to spread out and enjoy. Every detail exudes sophistication and functionality from the sleek, gourmet kitchen to the luxurious bathrooms. You can even say goodbye to icy mornings with the convenience of a heated driveway, making winter woes a thing of the past. The location affords quick access to major highways and public transportation. Commuting to downtown Halifax or beyond is a breeze. Make your dream home a reality! (id:25286)
RE/MAX Nova (Halifax)
297 Freshwater Trail
Dartmouth, Nova Scotia
Welcome to this stunning 2+1 bedroom bungalow with a double car garage, nestled on the most coveted cul-de-sac in Russell Lake West! With 2,085 sq. ft. of beautifully-maintained living space (plus room to expand in the partially finished basement), this home offers an ideal retreat for downsizers, professional couples, or small families. It's getting hotter these days but lucky for you, this home has a fully-ducted heat pump and solar panels to keep energy costs impressively low (just $40/month!), making it as efficient as it is gorgeous. Interior Highlights: new induction range and dishwasher, stylishly refreshed bathrooms and accent walls, including a linear electric fireplace for cozy evenings, new hardwood floors in the main-level bedrooms for a sleek, updated look, full home audio system, fresh paint throughout and the addition of central vacuum for convenience. Outdoor Features: wireless in-ground irrigation system which keeps your lawn lush with ease, full-width composite back deck (complete with a covered section for year-round enjoyment), fenced-in backyard with a garden shed and a handy deck enclosure for extra storage.This home offers a perfect blend of comfort, efficiency, and elegance and is just a short walk from parks, trails and Russell Lake. (id:25286)
Royal LePage Atlantic
95 Riverbend Drive
Brookdale, Nova Scotia
CUSTOM 16 year old bungalow LOCATED minutes from AMHERST! This home was strategically placed on the lot, in one of the nicest areas. Located on a quiet street, providing buyers with a that country feel. The main floor offers open concept living with hardwood & tile flooring throughout. Rooms include main entryway, eat in kitchen, living room (with propane fireplace), laundry room/half bath, family entryway and attached garage, master bedroom, master bath, guest bath and two guest bedrooms. The lower level offers large family room, guest bedroom and storage/utility space. The home offers in-floor boiler heat on the lower level and radiant ceiling heating on the main floor. Located just minutes to the Amherst Golf Course, Trans-Canada Highway or 20 minutes to our beautiful beaches. (id:25286)
RE/MAX County Line Realty Ltd.
54 Sunnyvale Crescent
Lower Sackville, Nova Scotia
Located in the very desirable, family-friendly neighborhood of Sackville, 54 Sunnyvale Crescent is a beautifully updated split-entry home offering 3 bedrooms upstairs and 1 down with 1.5 baths. The main level features bright and spacious living areas, including a large living room, dining room, and a functional kitchen with lots of cupboard space. Patio doors lead to a generous back deck to enjoy the evening sunsets and a fire pit area where family and friends can gather. The greenspace in the back and the mature trees and shrubs in the front of the home give the feeling of spacious country living without having to move from suburban amenities. The lower level is equally impressive, with a large family room, half bath (already plumbed to easily add a shower or tub), 4th bedroom, office/den, and large laundry room, all featuring new luxury vinyl tile with new ceramic tile in the laundry and bath, electrical outlets, baseboard heaters, and fresh paint. The lower-level bedroom and office area would make a wonderful bedroom retreat with a huge dressing area separate from the bedroom or a great teen suite complete with their own space for friends to hang out. Modern comforts include a ductless heat pump, brand new electric hot water heater and newer front door. Outside the property offers three good-sized sheds, perfect for gardening and extra storage or create a getaway man cave or she-shed. Conveniently located close to schools, parks, and shopping, this home provides easy access to all the amenities you need. With its spacious layout, modern upgrades, and excellent location, 54 Sunnyvale Crescent is an ideal home for your growing family. (id:25286)
Royal LePage Atlantic (Dartmouth)
32,34 & 34b Hartlen Avenue
Halifax, Nova Scotia
Located in the family-friendly neighborhood of Spryfield, this uniquely styled triplex at 32, 34, and 34B Hartlen Avenue offers a great opportunity for both homeowners and investors. The property consists of three distinct units: 32 Hartlen Ave is a spacious two-level unit with 3 bedrooms and 1 bathroom, providing ample space for a growing family. 34 Hartlen Ave is a convenient one-level unit, also with 3 bedrooms and 1 bathroom, ideal for those seeking single-level living. Meanwhile, 34B Hartlen Ave is a charming unit featuring 2 bedrooms, plus a loft, and 1 bathroom, perfect for those looking for a unique space with character. Each unit is equipped with its own washer, dryer, and separate electrical meter. The building has been well-maintained, with vinyl windows and a new roof in 2018, adding to its overall durability. Each unit is equipped with ductless heat pump, with electric baseboards as backup, providing efficient, easy-to-maintain warmth throughout. Situated on a large 9,600+ sq ft lot, there is plenty of parking and outdoor space for outdoor activities. The location is ideal, with schools, shopping, recreational facilities, and local trails all just a short distance away. Whether you're looking for a multi-generational home or a property with rental potential, 32, 34, and 34B Hartlen Avenue offer an excellent opportunity in a highly desirable area. (id:25286)
Royal LePage Atlantic (Dartmouth)
320 Reserve Street Glace Bay
Glace Bay, Nova Scotia
Welcome to this beautifully updated 2-bedroom bungalow, perfectly nestled between Sydney and Glace Bay. Fully renovated within the last 7-8 years, this bungalow has all the modern updates you?ve been searching for ? no need to lift a finger! The beautiful kitchen features a spacious island, gleaming stainless steel appliances, and all the counter space you need to cook up your favorite meals. Stay comfortable year-round with Daikin heat pumps upstairs and downstairs. Whether you?re craving warmth in winter or a cool breeze in summer, you?ve got it covered! The large lot and paved driveway lead to not one, but two sheds ? perfect for storage, a workshop, or just a place to hide all your stuff. This home is perfect for first-time buyers, downsizers, or anyone looking for a low-maintenance property. Plus, it's just minutes away from shopping, bus routes, and CBU. Pack your bags and start enjoying your new home today! (id:25286)
Coldwell Banker Boardwalk Realty
23 Raymond Drive
Lower Sackville, Nova Scotia
Welcome to 23 Raymond, a warm and inviting family home in the heart of Lower Sackville. Nestled on a spacious lot, this charming property is just minutes away from everything you need ? grocery stores, parks, schools, community centers, and shopping. As you step through the front door, you'll immediately feel at home in the bright living room, complete with built-in shelves and a large window that fills the space with natural light. The open-concept family room flows into the kitchen and dining area, creating an ideal space for entertaining. On the main floor, you'll find your primary bedroom, with double closets, as well as two cozy bedrooms, and a fully renovated bath. This home has the perfect family layout with all bedrooms thoughtfully located facing the backyard, adding a quiet tranquil feel for restful nights. Downstairs, your fully finished basement includes a large family room, perfect for games nights, and an office/den fully equipped with a Murphy bed making a perfect flex guest room. This floor also offers a full bath, laundry room, and large utility room with workbench and storage. 23 Raymond is move-in ready and has been lovingly cared for and updated throughout including, Ductless heat pumps 2020, new oil tank in 2018, new flooring, and bathroom renovation. Step outside to the large backyard, where you'll discover a bonus screen room! This is a great addition to the expansive backyard offering space to relax and enjoy even more of your property. This screen room can be protected in the winter by adding the vinyl canvas windows but in the summer offers a perfect place to sit and enjoy your yard as the breeze flows through! Fully equipped with custom couches, and electricity running from the main house, summer movie nights just got a lot more fun! This is the kind of property you don?t want to miss! (id:25286)
Royal LePage Atlantic
405 Wisteria Lane
Upper Tantallon, Nova Scotia
Welcome home to 405 Wisteria Lane!! This stunning custom built home is nestled in the sought after community of St. Margaret's Village. Having that country peaceful like setting, yet being close to all amenities. Being only 33 minutes from Downtown Halifax, and 40 minutes from Halifax Stanfield International Airport you can have the best of both worlds with convenience and outdoor space. As soon as you step into this four bedroom three bathroom home you feel the sense of warmth and contemporary style it has to offer. It's vaulted ceilings, electric fireplace and open concept will invite you right in. Enjoy the natural light it has to offer with it's many thoughtfully designed windows. Every inch of this home was carefully thought out. From family meals being prepared in your large modern kitchen, to enjoying that meal in it's dining room space, or better yet on your 26 X 12 deck right off the dining room. On this main level you will also find three bedrooms, one of which being your master with a walk in closet and ensuite bathroom featuring a spacious shower. One other bathroom completes this level as well. As you come downstairs to your inviting rec room space you will also find your fourth bedroom and third bathroom. Park your car in your double car garage this winter and save that hassle of clearing off the car. The house is also equipped with a 240V Nema 14 for Tesla charging, a conduit in place for future solar panels if you so desire, as well as wiring already in place for a hot tub! This home is truly move in ready with many items of furniture included- contact your agent to find out how!! Don't walk, run and come have a look at all that 405 Wisteria Lane has to offer!! (id:25286)
Exit Real Estate Professionals

