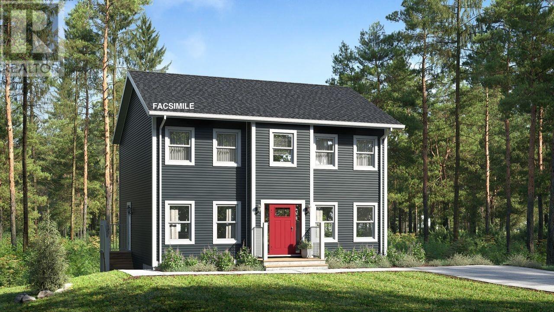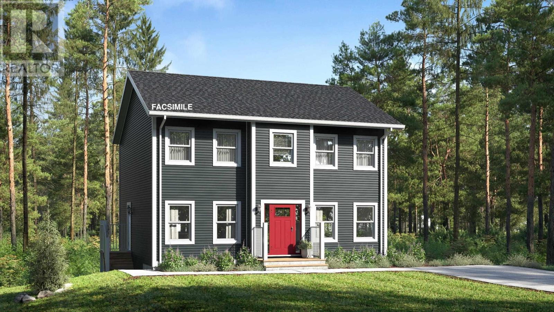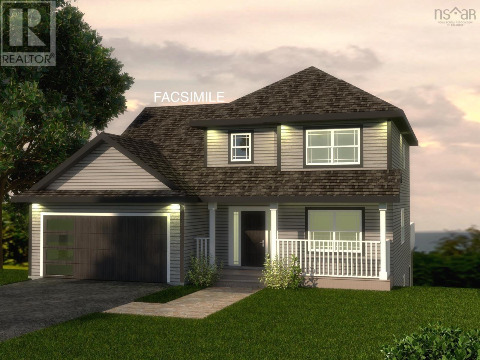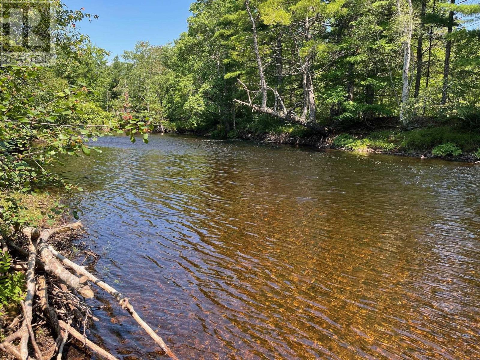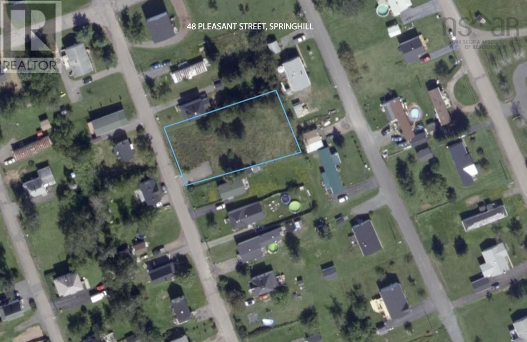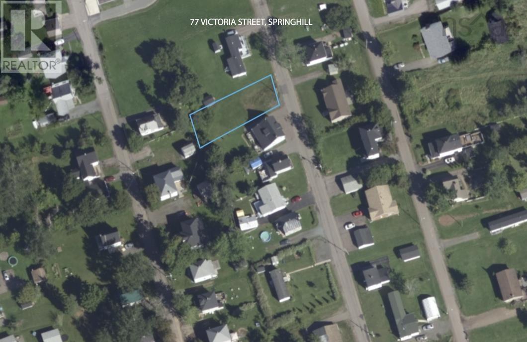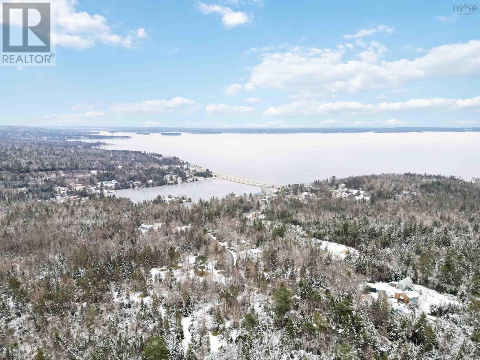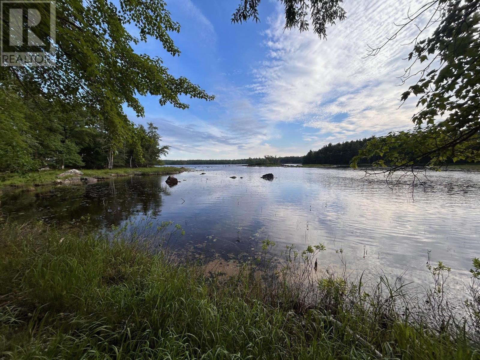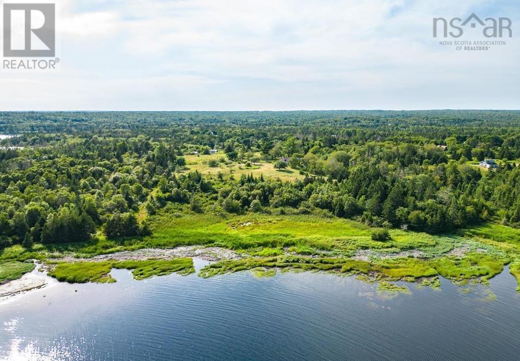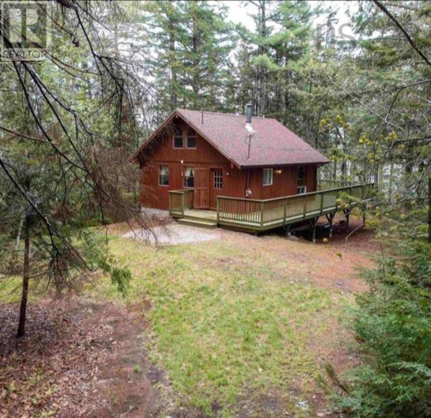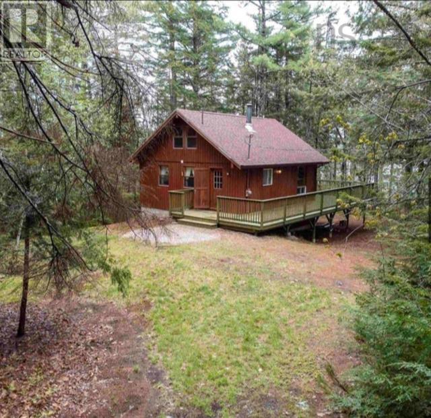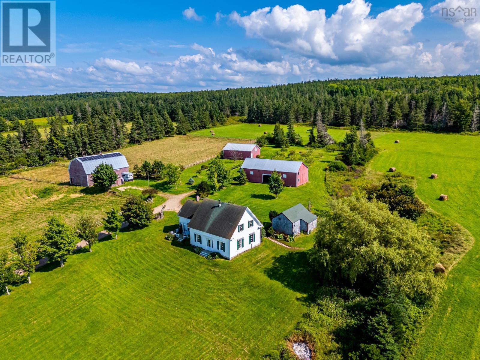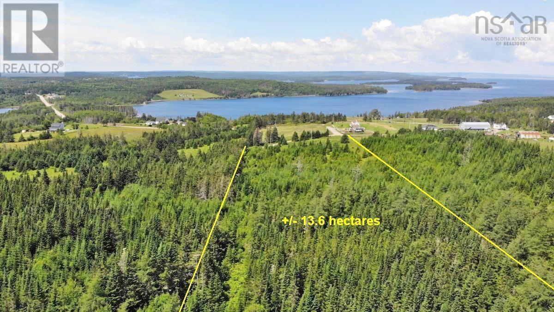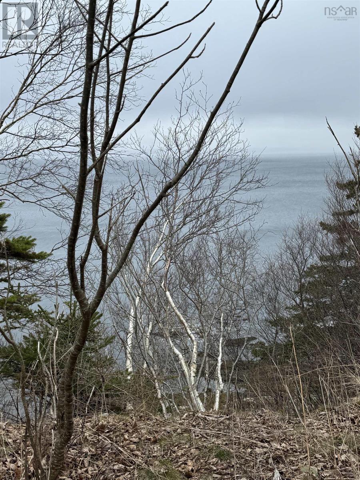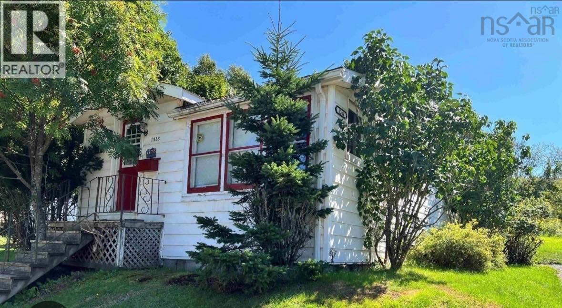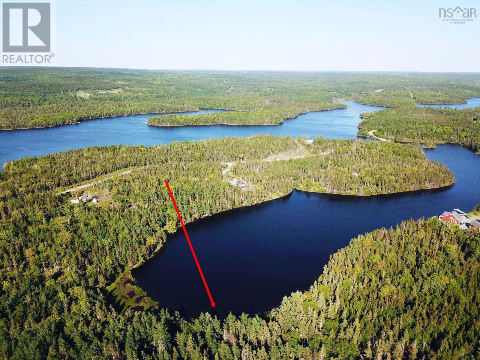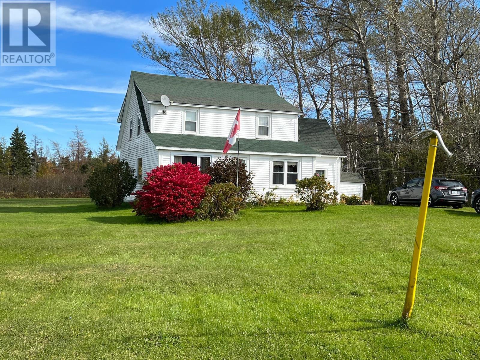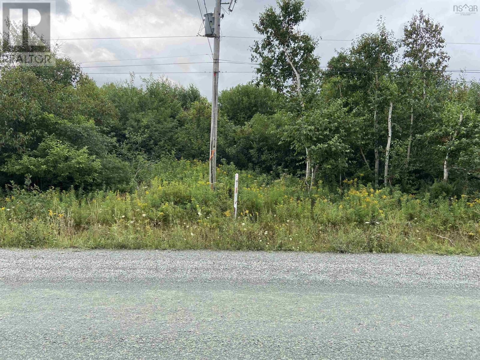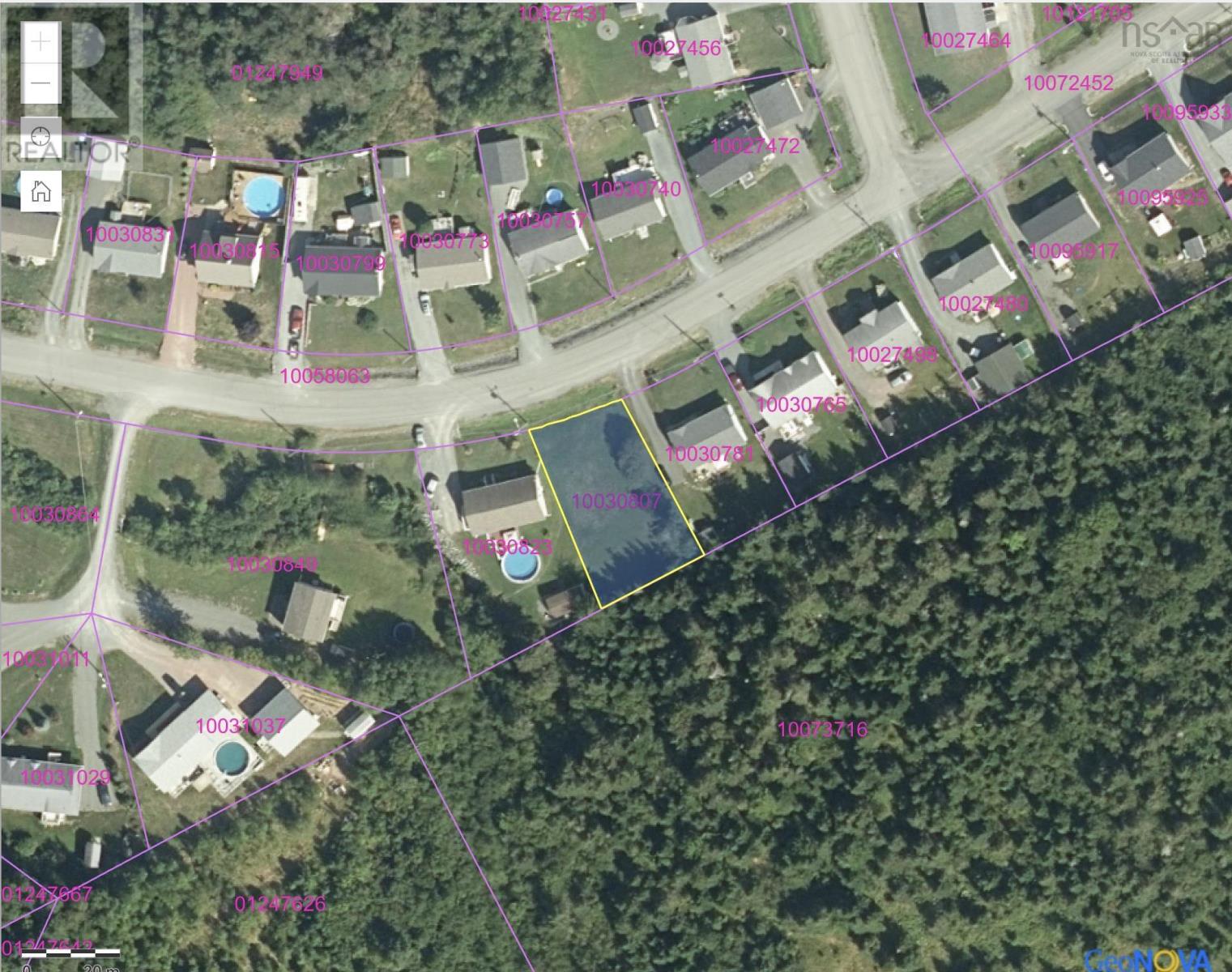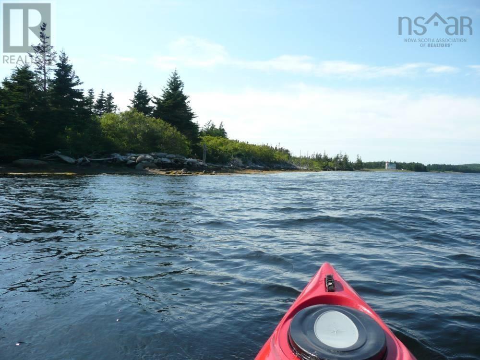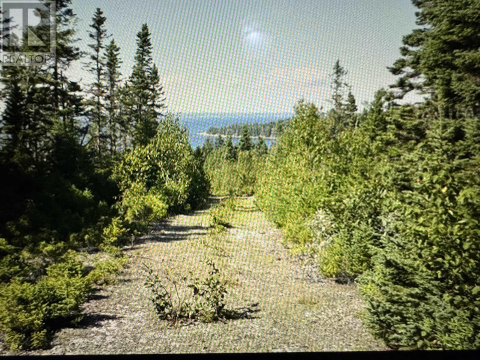Lot 14 212 Curtis Drive
Truro, Nova Scotia
Model home to start soon, by Marchand Homes. This finely crafted 2 storey home will feature elegant contemporary curb appeal. This functional home plan is to be outfitted with an abundance of value added such as; ductless mini heat pump technology, fully finished basement, Quartz countertops throughout, Low E and Argon windows, a white shaker style kitchen, a deluxe trim package, 12mm laminate flooring throughout, 12"x24" tile in all wet areas, 40 year LLT shingles, a 10 year Atlantic Home Warranty and the list goes on! Model Homes may be available for viewing. Located in the town of Truro, Curtis Drive offers opportunities perfectly suited for a single family with young children, and is conveniently located near Truro Elementary School. Just a few minutes away from the hub of Truro you will find new sporting facilities, schools, shopping and other amenities to meet all your family?s needs. With the beautiful 1,000+ acre Victoria Park and nearby coastal scenery, Truro has plenty to offer its residents. (id:25286)
Sutton Group Professional Realty
204 Curtis Drive
Truro, Nova Scotia
Model home to start soon, by Marchand Homes. This finely crafted 2 storey home will feature elegant contemporary curb appeal. This functional home plan is to be outfitted with an abundance of value added such as; ductless mini heat pump technology, fully finished basement, Quartz countertops throughout, Low E and Argon windows, a white shaker style kitchen, a deluxe trim package, 12mm laminate flooring throughout, 12"x24" tile in all wet areas, 40 year LLT shingles, a 10 year Atlantic Home Warranty and the list goes on! Model Homes may be available for viewing. Located in the town of Truro, Curtis Drive offers opportunities perfectly suited for a single family with young children, and is conveniently located near Truro Elementary School. Just a few minutes away from the hub of Truro you will find new sporting facilities, schools, shopping and other amenities to meet all your family?s needs. With the beautiful 1,000+ acre Victoria Park and nearby coastal scenery, Truro has plenty to offer its residents. (id:25286)
Sutton Group Professional Realty
Lot 1 Holland Road
Fletchers Lake, Nova Scotia
Marchand Homes - The Oceanstone. This beautiful 2-storey home will include 4 bedrooms, 4 bathrooms, and an ideal open concept main living area. Key features are heat pump technology, a white shaker style kitchen, 12 mil laminate throughout, stunning curb appeal, open joist, engineered flooring system, 40-year LLT shingles, a 10-year Atlantic Home Warranty and list goes on and on! Fletcher's Lake offers a peaceful and family-friendly living environment while only being a short drive to your nearest amenities. (id:25286)
Sutton Group Professional Realty
Lot 24-1 Mckeen Road
Watford, Nova Scotia
Over 1,000 ft of river frontage on the north branch of the Lahave! This 8.28 acre property also offers 340 ft of road frontage so you can build your new place by the river or closer to road. The property has been recently surveyed and perc tested making it easy to find the property markers and a spot to build. Wherever you decide to build, you will have plenty of property to develop your own private oasis. The community of Watford is only 5 minutes from the conveniences of New Germany and 20 minutes from Bridgewater, making it a great location to build your new home or cottage. (id:25286)
Exit Realty Inter Lake
48 Pleasant Street
Springhill, Nova Scotia
BUILDING LOT LOCATED on Pleasant St in Springhill NS, available for sale! The lot offers municipality water & waste and provides buyers with a driveway! Great location and walking distance to all downtown amenities! (id:25286)
RE/MAX County Line Realty Ltd.
77 Victoria Street
Springhill, Nova Scotia
0.15 ACRE BUILDING LOT LOCATED on Victoria St in Springhill NS! The lot offers walking distance to both schools and downtown amenities! (id:25286)
RE/MAX County Line Realty Ltd.
390 Conrads Road
Hubbards, Nova Scotia
Developers! Builders! Investors! Short-term Rental Specialists! This 23-acre property, located at 390 Conrads Road in Hubbards is ready for your subdivision application for seven large R2 building lots in a serene mature woodland property just 700 meters from Queensland Beach Provincial Park on the pristine waters of Nova Scotia's St Margarets Bay. The Seller commissioned DesignPoint Engineering to create a subdivision plan which includes a drawing and a detailed step-by-step letter to describe how you can take this property from its current state to being permit- and shovel-ready. The results of the engineer's plan is a Highest-and-Best-Use, As-of-Right development yielding seven R2 lots (Two Unit Dwelling Zone). This designation allows Single-unit Dwellings, Two-unit Dwellings (Duplexes), and Backyard Suites. Zoned for flexible residential use, this expansive 23-acre parcel provides an ideal canvas for a thoughtfully designed residential subdivision, estate home community, or a boutique coastal retreat. With its prime location, development potential, and increasing demand for coastal properties, this 23-acre parcel at 390 Conrads Road represents an outstanding opportunity to create your landmark residential or vacation community. (id:25286)
RE/MAX Nova (Halifax)
Lot 27 Maplesue Point Drive
Molega, Nova Scotia
A rare lakefront lot on desirable Ponhook Lake, known for its beautiful scenery and recreational activities such as boating, fishing and swimming. This large 2.7 acre lot has 248 feet of water frontage tucked in a quiet cove. Enjoy stunning sunsets over the lake. The year round, private road makes this the perfect place to build your dream home or cottage with a mixture of seasonal and permanent residents. (id:25286)
Exit Realty Inter Lake
43 Stevens Road
East Green Harbour, Nova Scotia
Stevens Acreage, home & Island ? A Legacy of Nature, History & Tranquility. International buyers' dream come true. Exempt from the foreign buyers ban, and nestled along Nova Scotia?s South Shore, 43 Stevens Road is more than a property?it?s a living story of history, nature, and sustainability. Established in the 1700s, this 23-acre estate and 5-acre private island offer a rare chance to own a piece of maritime heritage. A Historic Homestead with Endless Potential: The historic cottage has evolved over centuries, blending old-world charm with modern comforts. The private, tree-lined driveway leads to a wilderness botanical garden, established in 2013, home to hundreds of antique apple trees, heirloom blueberry fields, and diverse native plants. For over a decade, boasting excellent PH-balanced soil, pristine water, and sustainable farming practices. The land supports biodiversity, wetland restoration, and wildlife conservation. Stevens Island ? Your Private Oceanfront Retreat: Accessible by boat, Stevens Island is a secluded 5-acre haven with south-facing oceanfront views, a small sandy beach, a serene pond, and a famous birding spot. It features a protected harbor, ideal for boating and kayaking, and rolling hills with secret gardens and breathtaking landscapes. Imagine waking up to Atlantic breezes, walking your private beach, and kayaking to your own island in the summer, while cross country skiing, or ice skating during the winter months! A Once-in-a-Lifetime Opportunity: Located along the Lighthouse Route, Stevens Farm is in a prestigious coastal community. Whether as a private retreat, organic farm, Residential purposes, Investment opportunities, or conservation investment, this property is a legacy waiting to be continued. Own a piece of history, and make it your future ? book your viewing today! (id:25286)
Exp Realty Of Canada Inc.
442 Narrows Road
Labelle, Nova Scotia
Lakefront Bliss Awaits! Escape to your very own piece of paradise with this charming 3-bedroom, 1-bathroom lakefront cottage. Nestled in a tranquil setting, thisproperty offers breathtaking views that will soothe your soul and provide the ultimate getaway experience. Wake up to serene mornings by the water, enjoy endless days of swimming, boating, or fishing, and unwind with stunning sunsets from your deck.Perfect for relaxing retreats, family gatherings, or simply soaking in nature?s beauty, this cottage is your ticket to a lifetime of cherished memories. Conveniently located in the heart of the Molega- Ponhook lake system, access to all the lakes is just minutes away. Yet the amenities of Bridgewater and Liverpool are only 30 minutes away. Roads are maintained year round and don't forget power and fibre op are already in place. Don?t miss out on this incredible opportunity to own a slice of lakefront heaven. Schedule your visit today and start living the dream! (id:25286)
Keller Williams Select Realty
442 Narrows Road
Labelle, Nova Scotia
Lakefront Bliss Awaits! Escape to your very own piece of paradise with this charming 3-bedroom, 1-bathroom lakefront cottage. Nestled in a tranquil setting, thisproperty offers breathtaking views that will soothe your soul and provide the ultimate getaway experience. Wake up to serene mornings by the water, enjoy endless days of swimming, boating, or fishing, and unwind with stunning sunsets from your deck.Perfect for relaxing retreats, family gatherings, or simply soaking in nature?s beauty, this cottage is your ticket to a lifetime of cherished memories. Conveniently located in the heart of the Molega- Ponhook lake system, access to all the lakes is just minutes away. Yet the amenities of Bridgewater and Liverpool are only 30 minutes away. Roads are maintained year round and don't forget power and fibre op are already in place. Don?t miss out on this incredible opportunity to own a slice of lakefront heaven. Schedule your visit today and start living the dream! (id:25286)
Keller Williams Select Realty
0 104 Highway
Wentworth, Nova Scotia
Nestled in the heart of Wentworth, Nova Scotia, this exceptional 47-acre parcel of pristine land is just a few minutes from Ski Wentworth. Access to the site is via a legal right-of-way on an old logging road on PID:25388562 which fronts on the #4 highway. The (overgrown) logging road right-of-way is approx 2500 feet long. The site offers the perfect setting for an off grid home, cottage, or rental. Enjoy year-round outdoor recreation, from skiing and snowmobiling in winter to hiking, biking, and fishing. Surrounded by stunning natural beauty, it provides a peaceful edenic retreat with excellent Airbnb or bare land condo potential. Here is your chance to own your own picturesque 47 acre oasis private getaway with over 1200 ft of river frontage on West Branch Wallace river. This is a winning and interesting investment for those seeking both tranquility and nature's beauty at any time during Wentworth's FOUR SEASONS OF ADVENTURE. (id:25286)
RE/MAX Nova
9262 St Croix Cove Road
St Croix Cove, Nova Scotia
Bay of FUNDY! This once in a lifetime generational oceanfront farm consists of 98 acres of mixed arable pastureland and woodlands, a 4 box stall barn with year round water, henhouse, 2 large outbuildings and garage/woodshed. Currently, approximately 20 acres are in cultivation producing approximately 1400 square bales a year. Three large vegetable patches, and mature producing fruit trees make it possible to live ?farm to table? all year ! The jewel in the crown of this provincially unique offering is a quintessential Nova Scotia farmhouse with sweeping ocean views set well off a quiet country road with every modern update imaginable! 4 bedrooms and 2.5 baths, main level laundry/2pc bath, DeCoste custom kitchen and quartz countertops, a main level primary bedroom with ensuite is there if needed (currently used as a home office). The main level floor plan offers, mudroom entry, family room, formal dining room, parlour, home office with attached full bath, the second level offers 3 bedrooms, the largest with amazing walk-in closets, plus a 4th bedroom/flex room or studio with separate stairs. There is also a massive private south facing stone patio/outdoor room with gardens and pergola, and a 2 level deck directly off the kitchen to enjoy sunsets. Every system has been updated ! The whole house has Geothermal ducted heating and cooling that is powered by a bank of solar panels the annual power bill is very minimal , the septic was installed new in 2014, electrical was updated to 200 amps, there are both a kitchen wood cookstove and family room airtight wood fireplace! As well as the obvious use as a real sustainable farm suited to several horses, this property offers the scope for other uses! Some that come to mind are: green builders, permaculture and regenerative agriculture enthusiasts, farm to table restaurant, glamping domes, wedding venue?.the list is endless! Book your showing while this unique oceanfront farm is still available. (id:25286)
RE/MAX Banner Real Estate
Unit 3 Forsythe Road South Road
White Rock, Nova Scotia
Rare Opportunity in Annapolis Valley Just minutes from New Minas, this 2.13 acre lot on Prime Lane in the sought after Busch Lane Subdivision offers the perfect blend of privacy and convenience. Features: Municipal Water No need to worry about drilling a well! Paved Roads Easy year round access. Partially Cleared & Private Ready for your dream home! $600 per year Association Fee Covers road maintenance, snow clearing & improvements. Lots like this do not come around often in the prime area of the Annapolis Valley! Do not miss your chance to build in this desirable location. (id:25286)
Exp Realty Of Canada Inc.
Lot 4 Highway 4
Soldiers Cove, Nova Scotia
Cape Breton - Beautiful 35 acre property near St. Peter's with licensed access to the Bras d'Or Lake! The approx. 35 acre lot is located in a beautiful panoramic location only about 10 minutes from the idyllic harbor town of St. Peters. The lot offers nice building locations, some of them on elevated ground, with a panoramic view over the Lake. The property borders on a graveled public road. Power is at the property line. An ATV trail is starting about halfway into the lot, leading to one of the border lines, crossing over soldiers cove brook. A licensed access to a small beach on the Bras D?Or Lake just across # 4 Highway is in place. Take advantage of the opportunity to buy acreage for a reasonable price with the benefit of an expensive water front Lot. Fishing, boating, swimming or just going for a walk along the shore. Sydney with an extensive infrastructure is less than an hour away, Port Hawkesbury with several bigger stores ,banks and restaurants are approx. 40 minute drive. The property is migrated and newly surveyed. (id:25286)
Exp Realty Of Canada Inc.
0 Highway 16
Peas Brook, Nova Scotia
3.21 acres more or less at Peas Brook. Wide open bay views from the top of the hill. The shore front is largely sloping, including high cliffs along its length of the property. This lot is well treed/wooded. Imagine hearing the surge of the ocean, the smell of the forest year round. Electricity and high speed internet by the road. Daily amenities are in close proximity of 15 minutes to Guysborough village. Seller is in the process of completing the subdivision. This property is not impacted by the federal foreign buyer ban. (id:25286)
Del Mar Realty Inc.
1386 East Prince Street
Salmon River, Nova Scotia
This charming starter home features a warm and inviting atmosphere, with two bedrooms and one and a half baths situated on a larger lot. The property has been well-maintained, with some upgrades completed, making it move-in ready for new owners. Centrally located in Salmon River, it offers convenient access to all local amenities. The backyard serves as a private oasis, complete with a fire pit for summer evenings. Upon entering, you'll find a mudroom that leads to a spacious living room, which features a wood fireplace and original hardwood floors that extend into the two generously sized bedrooms. A bright sunroom off the living room provides a pleasant spot for morning coffee and has the potential to be used as a third bedroom. The eat-in kitchen includes large windows allowing for ample natural light, stainless steel appliances which include a new fridge. The downstairs area offers plenty of storage space, an office/den, a laundry room, and the potential to finish a recreational room. Additional highlights of the home include a new oil tank, some upgrades to the bathroom, and an upgraded electrical panel, along with an opportunity for new flooring that has yet to be installed. This property presents a great opportunity for those looking to explore its many features. (id:25286)
Keller Williams Select Realty (Truro)
Peter Sosna Drive
Hay Cove, Nova Scotia
60 ft on the Bras d'Or lakes. All your waterfront needs in a protected cove. Not far from the amenities of St. Peter's with it' shopping, marina, banks, schools and restaurants. Mostly treed, this lot has power at the road. (id:25286)
Harvey Realties Limited
1223 Highway 223
Estmere, Nova Scotia
181.7 acres with a large horse barn measuring 26x 61 ft. four bedroom, 1 and a half bath home with waterfront on the Bras d'Or lakes. So much potential to farm, recreation or hobby farm. The land around the house is cleared and has sweeping views of the lake. There is a sunroom and a large porch with plenty of storage. The eat-in kitchen has plenty of cupboards and is cozy and inviting. Heated with forced air and having municipal water, this home and lands future use is limited to ones imagination. The waterfront parcel is 8.7 acres with amazing vistas. The home is over 100 years old. The fields are organic and have never had fertilizer on them as to maintain the nutritional value of the soil. Browse the photos for a greater idea of this fabulous property. The smaller barn is not being sold with the property. Pure Fiber Internet available! (id:25286)
Harvey Realties Limited
0 Linwood Harbour Road
East Tracadie, Nova Scotia
Spanning 3 acres on a roadside, this expansive property offers exceptional privacy and the potential for subdivision into three 1-acres lots, subject to approval. Perfect for those seeking seclusion or investors looking to develop in a prime location. (id:25286)
Royal LePage Atlantic(Stellarton)
Lot 1a-16 Birch Crescent
Cape George Estates, Nova Scotia
Welcome to a serene lakefront lot in Cape George Estates, offering the perfect blend of tranquility and convenience on the Bras d'Or Lake. Located just 15 minutes from St. Peter?s for all your essential amenities and 15 minutes from Dundee Resort & Golf Club, this 2.32-acre property boasts 79 feet of pristine waterfront. With power lines at the road and high-speed internet available, it?s ready to support your vision for your future lakeside retreat. Protected by restrictive covenants that help maintain its long-term value, this property is ideal for building a summer escape or a year-round residence. Please note that once construction begins, completion is required within one year. The road is private, but well maintained year-round. This scenic location is a gateway to endless outdoor activities?from kayaking and boating to exploring the rich natural beauty of Cape Breton. Embrace the peaceful lifestyle you?ve been dreaming of on the Bras d'Or Lake. (id:25286)
Engel & Volkers
Lorraine Lane
Lower South River, Nova Scotia
8907 sqft. Building lot in a very quiet neighborhood. The back of the lot borders woodland. (id:25286)
Del Mar Realty Inc.
Lot 09-13 Highway 316
Upper Whitehead, Nova Scotia
- Upper Whitehead Oceanfront properties are located along an extended ocean inlet at the scenic Eastern shore. Location is ideally situated between a quiet rural road and the pristine shoreline of a long natural harbour which branches off to the ocean. This lot is ready for you to build your oceanfront dream home. It is on a higher level from the water's edge. The location of this lot is shelter, great for boating, kayaking, deep water for anchorage. A great spot to enjoy... There is a convenient store/gas station only 7 minutes away from this property and 15 minutes to the town of Canso offering all amenities. To the University of Antigonish just over 1 hour distance and 3 hours more or less the Halifax Stanfield Airport. Lot already surveyed. LOT 09-13. HST applicable (id:25286)
Del Mar Realty Inc.
0 Highway 16
Queensport, Nova Scotia
Discover the perfect canvas for your dream retreat with this stunning 69 acres of vacant land, offering breathtaking views of the bay. Nestled in a serene, well-treed, this property provides both privacy and natural beauty, making it an ideal spot for your future home or getaway. Conveniently located, electrical services are readily available on the road, ensuring that you can easily connect your new sanctuary to modern amenities. Embrace the tranquillity of nature while enjoying the picturesque vistas that this remarkable property has to offer. Don't miss the opportunity to turn your vision into reality! (id:25286)
Del Mar Realty Inc.

