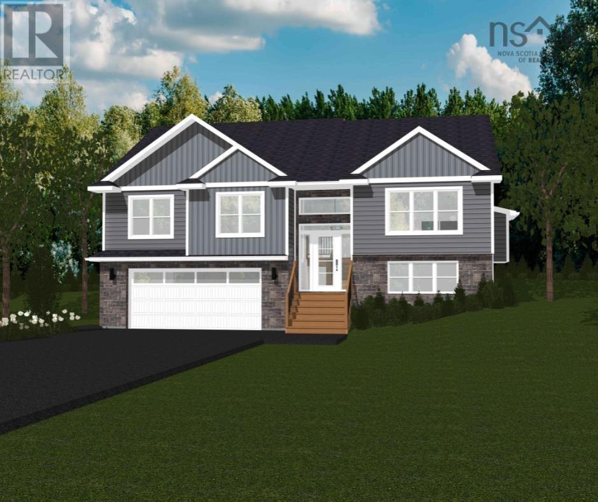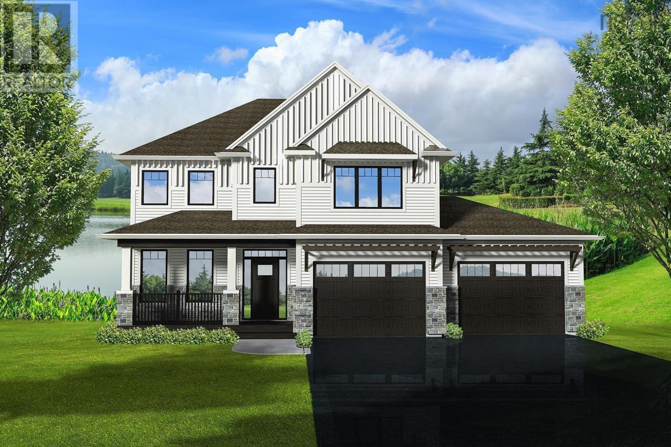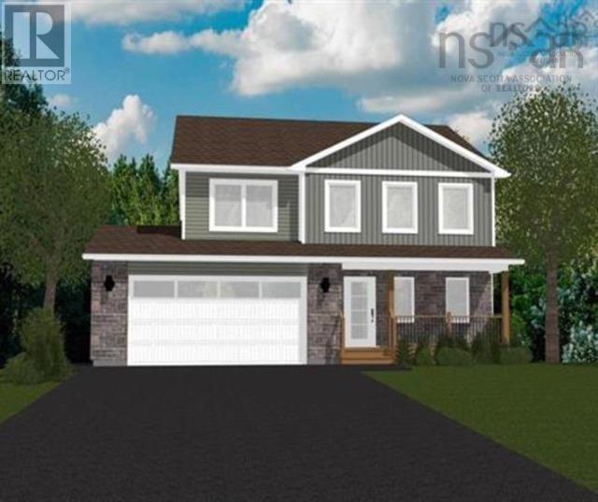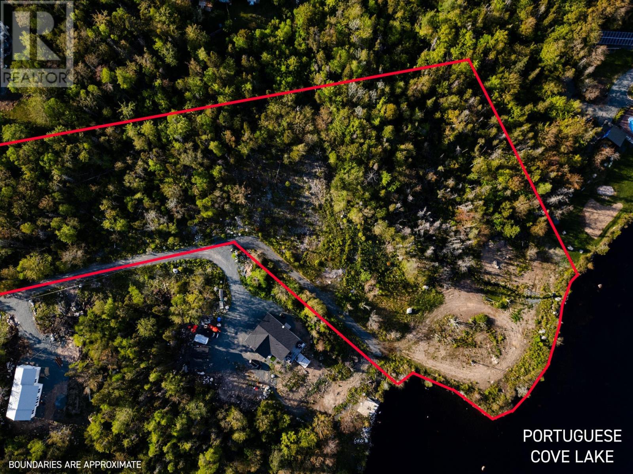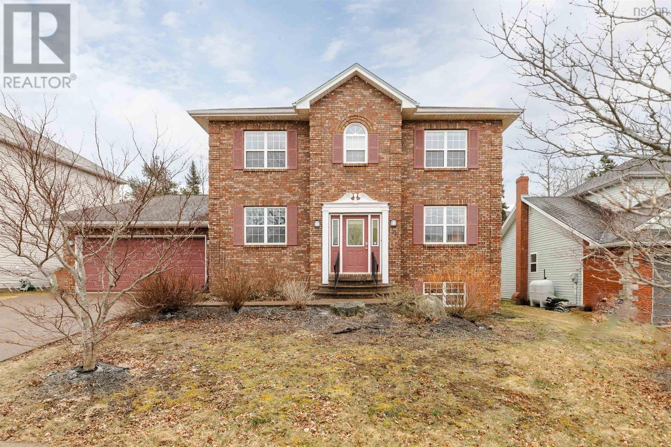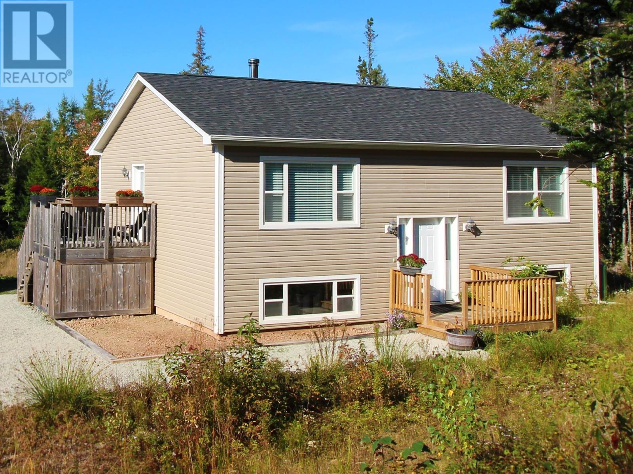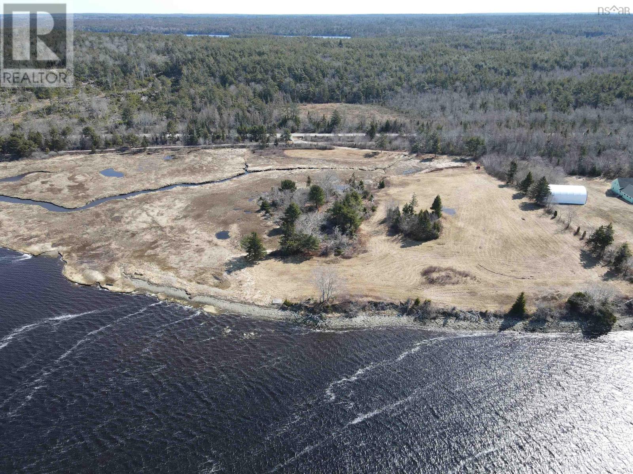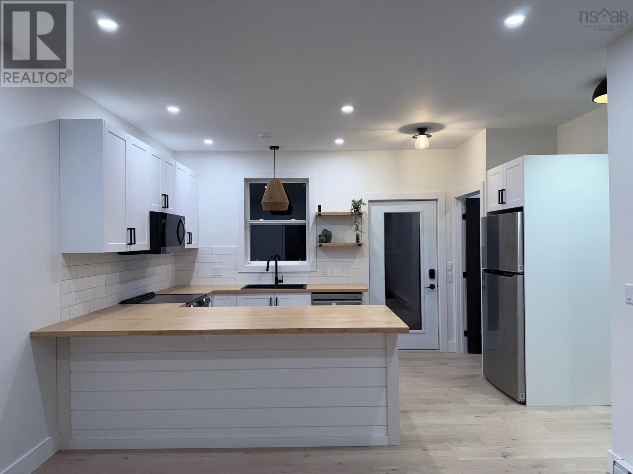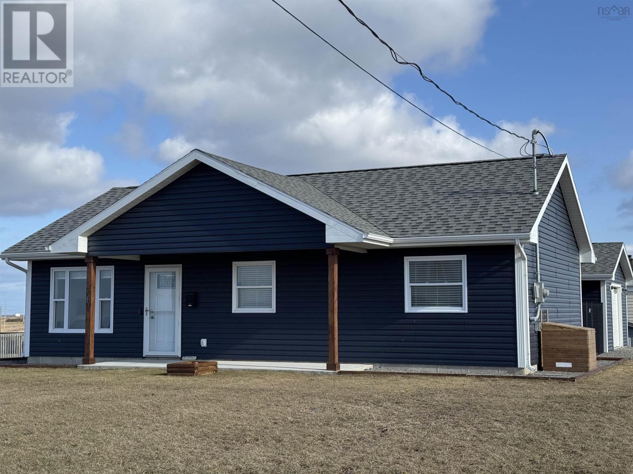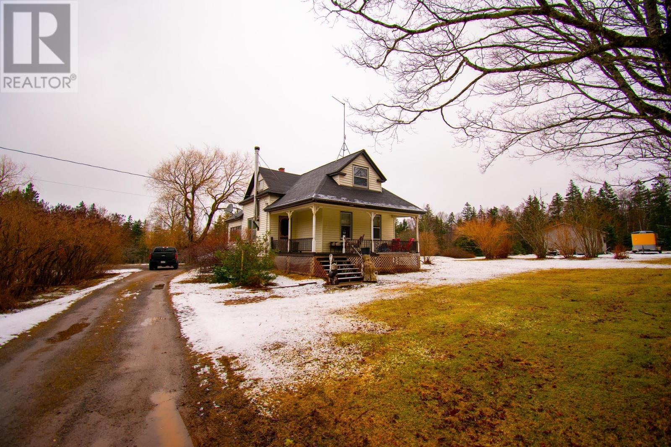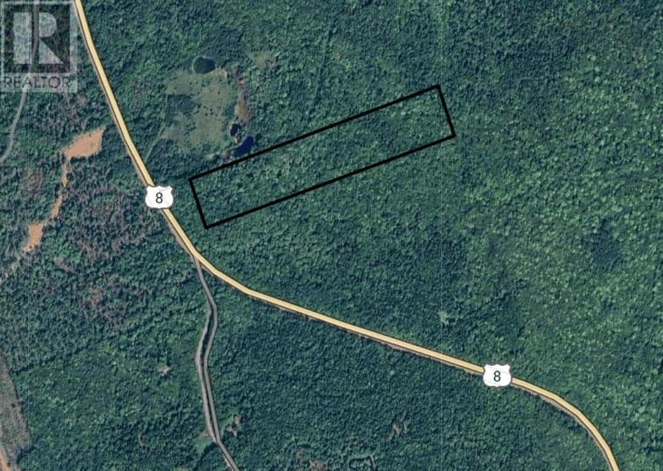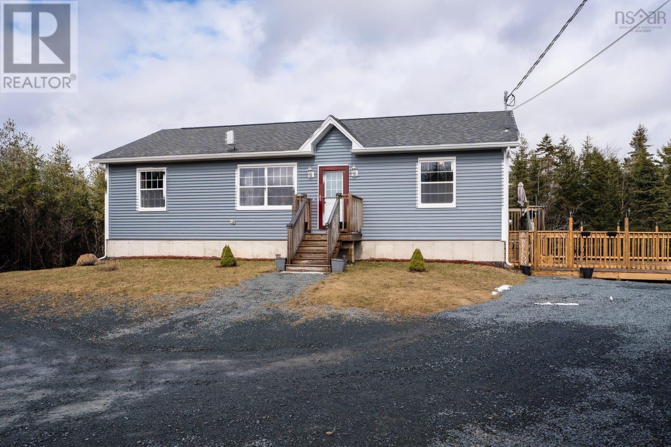Lot 5054 Bondi Drive
Middle Sackville, Nova Scotia
Stonewater Homes is proud to introduce the exceptional "Isenor" home plan to be built in the sought-after community of Indigo Shores. This beautifully designed 4-bedroom, 3-bathroom home is crafted with both luxury and functionality in mind. Perfectly suited for growing families or those seeking more space, this home design offers a blend of modern design and comfort, with thoughtful details through out. The main floor is an open concept design inclusive of a large living room with propane fireplace, custom kitchen cabinetry with island, quartz countertops and dining room with patio doors leading to the rear deck. There are three bedrooms on the main floor including a large primary bedroom with walk-in closet and ensuite with dual vanities, shower and soaker tub. The entry foyer features tall ceilings and a beautiful hardwood staircase. The lower level offers a 4th bedroom, full bathroom, and large family room. Other notable features include a two car garage, ductless heat pump, carpet-free flooring and new home warranty. Build your dream home with Stonewater Homes. (id:25286)
Keller Williams Select Realty
Lot 5061 Bondi Drive
Middle Sackville, Nova Scotia
Stonewater Homes presents "The Ronin" with its beautiful styling on a large waterfront lot in Indigo Shores. You will beimpressed by the high-end custom finishes and abundance of space this home has to offer. The welcoming foyer is open to aquiet and convenient home office space with sliding barn doors. The functional layout of this home is highlighted by thebright open concept living areas on the main floor, large custom kitchen with quartz countertops, kitchen island and abutler pantry that leads to a full-sized walk-in pantry for all of your storage needs. The sliding glass doors from yourdining area lead out to the deck that wraps around for a full view of your huge private back yard. The beautiful hardwoodstaircase leads to second level that includes 4 large bedrooms, a large laundry room with sink, added storage and a largeprimary suite that is sure to impress. The bright and spacious primary suite features a large walk-in closet and luxuriousensuite with a spa-like custom tiled shower, freestanding soaker tub and dual vanities. On the lower level you will find a5th bedroom, full bathroom and an enormous family room. Entertaining will be fun for adults and kids alike in thisfunctional, cozy space. Other features include hardwood flooring, ducted heat pump, propane fireplace, spacious deck andlarge two car garage. Build your dream home with Stonewater Homes. (id:25286)
Keller Williams Select Realty
Lot 5071 Bondi Drive
Middle Sackville, Nova Scotia
Stonewater Homes presents the "Evandale" home plan in Indigo Shores. This 4 bedroom, 3.5 bathroom home has much to offer. The main floor is an open concept design inclusive of family room with gas fire place and lots of windows for natural light. The kitchen features cabinetry extended to the ceiling, quartz countertops, and a walk-in pantry. The dining room has large sliding glass doors leading to the back deck. The main floor also features a mudroom entry with built-in lockers and a large walk-in closet. There are three bedrooms on the upper floor including a large primary bedroom with walk-in closet and ensuite including dual vanities, tiled shower and soaker tub. The fully finished walkout basement offers a family room, 4th bedroom, full bathroom, and large utility/storage room. Other notable features include an attached garage, ducted heat pump, hardwood staircase, and quartz countertops throughout. Build your dream home with Stonewater Homes in Indigo Shores. (id:25286)
Keller Williams Select Realty
10 Wilderness Drive
Portuguese Cove, Nova Scotia
This is your opportunity to build your dream home on the lake with your very own private trail system, in the beautiful gated community of Avalon Park in Portuguese Cove! This expansive 25+ acre parcel offers 344 feet of pristine water frontage on Portuguese Cove Lake and an additional 436 feet on Clarkes Pond. The front portion of the lot is partially cleared, with a driveway (shared) and power poles conveniently located on the neighbouring parcel. The lot belongs to the Avalon Park development and was specifically designed to have the back portion of the lot remain a Private Wilderness Reserve with a system of trails for the community to enjoy. Nature lovers, this is a must view parcel. Check out my virtual tour link to see just how great this property is! (id:25286)
The Agency Real Estate Brokerage
7 Berkshire Close
Halifax, Nova Scotia
Here?s your chance to own a home on one of the most coveted cul-de-sacs in Clayton Park. Brimming with potential, this spacious 4+2 bedroom, 4 full bathroom home offers a timeless layout perfect for growing or multi-generational families. Step into the welcoming foyer and you'll immediately appreciate the warmth of the sun-drenched formal living and dining room, complete with gleaming hardwood floors. Down the grand hallway, you?ll find a bright and airy open-concept kitchen and family room with propane fireplace, ideal for both entertaining and everyday living. Walk out to a generous deck and fully fenced backyard surrounded by mature landscaping - a private outdoor retreat. The main level also features a bedroom and full bath, ideal for guests or aging-in-place, as well as a walk-through laundry suite with access to the double car garage and interior entry to the lower level. Downstairs, the possibilities are endless - whether you envision an in-law suite, teen retreat, or home office space, the lower level already includes a large rec room, 2 additional bedrooms, full bath, oversized storage room, and a second laundry hookup. Upstairs, unwind in your spacious primary suite with a sunlit walk-in closet and private en-suite. Two additional bedrooms and a full bathroom complete the upper level. Located in one of Halifax?s top-rated school districts and close to everything the city has to offer, this is more than a house - it?s a chance to create your forever home in an established, family-friendly neighbourhood. Don't miss out - book your private showing today! (id:25286)
Royal LePage Atlantic
1185 Beaton Road, Port Hood
Glencoe Station, Nova Scotia
Privacy, Acreage, Convenience & Community. Just some of the attributes that come with this well-crafted and meticulously cared-for home. Built in 2018 this home offers an incredible opportunity to purchase a move-in worry-free home only minutes from beaches, recreational trails and all amenities of Port Hood. Situated on 102 acres of level land, this property is ideal for those seeking a modern home while enjoying solace on their own private trails, self-sufficiency on their land or simply a retreat and privacy. The home features two bedrooms, one bathroom on the main level along with the main living area. The kitchen and dining area are designed around a central wood stove for warmth and charm in winter. Off of the kitchen, the living room is flooded in natural light from the large picture window. The lower level is currently used for the laundry, utility and as a recreation space. This semi-finished level has plumbing in place for a second bathroom and could be easily finished for additional living with two bedrooms, if one wished. A propane stove warms the lower level in addition to the electric baseboards that heat the home as the main heating system. The acreage includes a private trail system through a mixed forest that leads to a meandering stream, creating a magical place to explore just outside your door. Despite it's seclusion, the property is only 10 minutes from grocery stores, restaurants, beaches, hardware stores, and more. Being just 10 minutes from Port Hood and 30 minutes from Inverness, you have access to world-class golf courses and stunning beaches amongst many other amazing attractions of Cape Breton Island. Beaton Road is maintained by the municipality, ensuring worry-free winter access & year-round maintenance. This area is not impacted by the federal foreign buyer ban. This is ideal place to call home in Cape Breton! Look no further if you are seeking a new home on a large acreage. (id:25286)
RE/MAX Park Place Inc.
Lot Highway 3
East Jordan, Nova Scotia
Discover the potential of this stunning 10-acre parcel of old farmland, perfectly positioned with a west-facing orientation along the picturesque Jordan River. To the south, the land gracefully opens up to the serene Jordan Bay, offering breathtaking views and unforgettable sunsets over the tidal river. With its elevated high points, this expansive lot provides an ideal setting for subdivision development or the construction of your dream home. Embrace the beauty of nature and the tranquility of this remarkable location! (id:25286)
Royal LePage Atlantic (Mahone Bay)
68 Ponhook View Drive
Labelle, Nova Scotia
A nature lover's dream! This brand-new, modern 2-bedroom, 1-bath home is the perfect retreat?ideal for year-round living, a cozy cottage getaway, or an AirBNB rental. Nestled on a quiet road just under 1 km from the paved Labelle Road, the property is located within the Molega Lake Lot Owners Association, granting you deeded access to 7 stunning lakes. Whether it?s fishing, boating, or enjoying the sandy beaches, the nearby Annis Lake?a crystal-clear, spring-fed gem less than 1 km away?beckons. For outdoor enthusiasts, the area boasts 52 km of gravel roads, perfect for walking, biking, or ATV adventures. Each season offers new opportunities to explore and unwind. This home is designed for low maintenance, hassle-free living with durable vinyl siding, a metal roof, and concrete patios, all built on an ICF concrete slab. Inside, the open and bright layout is enhanced by tasteful design touches. Efficiency features include: LED light fixtures throughout, R24 wall insulation and R50 attic insulation, 12,000 BTU ductless heat pump, On-demand hot water system, 6 brand-new energy-efficient appliances included. The spacious kitchen boasts plenty of storage and is complete with solid bamboo countertops with plenty of work space and a peninsula seating area for four. The living room, complete with a WETT-certified woodstove and patio doors leading to a backyard concrete patio, promises cozy evenings and easy entertaining. The bathroom features a tiled shower with dual shower heads, a sliding glass door, and a sleek vanity with additional open shelving. The hallway includes a practical laundry nook with overhead storage and a bamboo countertop. The utility room provides ample storage and a convenient coat closet. This prime location is just 30 minutes from both Bridgewater and Liverpool, and a mere 5 minutes to Greenfield. In Greenfield, you'll find a community center, school, fuel station, convenience store, bakery, takeout options, and an NSLC outlet. (id:25286)
Exit Realty Inter Lake
36 Tenth Street
Glace Bay, Nova Scotia
Welcome to 36 Tenth St.! A charming two-bedroom, one-bath rancher style home recently completed in 2024 and designed for comfortable, accessible, single-level living. Built on an engineered concrete slab less than 1 year ago, the open concept kitchen and living area feature an efficient heat pump for heating and cooling, complemented by electric baseboards for a cozy and eco friendly atmosphere year-round. The home is also generator ready in the event of power outages. Set on a generous double lot, the property boasts a fenced-in yard that provides both privacy and a secure space for outdoor enjoyment. And an insulated garage with power offers ample room for vehicles or extra storage, while the inviting front patio treats you to a picturesque ocean view; a perfect spot to relax and soak in the coastal scenery. Ideally situated in a growing and revamped area with nearby amenities and just a short distance from the beach, this home effortlessly blends modern comfort with serene living, making it a wonderful opportunity whether you?re seeking a cozy residence or a smart investment. (id:25286)
Keller Williams Select Realty(Sydney
15 Margaret Road
Margaretsville, Nova Scotia
Charming 1.5-storey home nestled on nearly 5 acres, just 3 minutes from the scenic Margaretsville wharf and lighthouse walk. Ideally located, this peaceful property is only a 10?15 minute drive to Kingston, Middleton, or Greenwood, offering the perfect balance of seclusion and convenience. Set in a vibrant community rich in culture and heritage, this property invites you to explore the beauty of the coastline. Whether it?s a relaxing beach stroll or a drive along the shore, you?re sure to fall in love with the surroundings. The home features a country kitchen, a dining room, a generous living room, and a charming veranda?perfect for barbecues or simply soaking in the natural setting. With four upstairs bedrooms offering ample closet space, main floor laundry, and plenty of storage throughout, this home is ideal for a small family or anyone seeking country charm. The 20x26'5 barn and two additional sheds add even more versatility and value to this must-see property. (id:25286)
RE/MAX Banner Real Estate
Lot 1/2 Highway 8
Graywood, Nova Scotia
Nestled amidst the natural beauty of the great outdoors, this exceptional parcel of land offers an unrivaled opportunity to own approximately 16.5 +/-acres of pristine woodland. Located in close proximity to the tranquil settings of Mickey Hill Provincial Park, this property promises the perfect blend of seclusion and convenience - just minutes away from the historic charm of Annapolis Royal. Boasting roughly 350+/- feet of road frontage, this spacious stretch of land presents a plethora of development possibilities. Envision your dream home surrounded by the backdrop of lush forests and take advantage of this once-in-a-lifetime opportunity, while enjoying the amenities of nearby communities just a stone's throw away. (id:25286)
RE/MAX Banner Real Estate
130 Agate Trail
Gaetz Brook, Nova Scotia
Are you looking for a very private newer comfortable family home just a short 20 minutes or so outside of the cities. This 5 acre property has a newer 5 bedroom 3 full bathroom home; so space for a larger family or guests. The main entrance opens into the open spacious great room containing living, dining and a large kitchen areas. The kitchen includes plenty of cabinets, a pantry and a huge island. To the right is the large primary suite with double closets and full ensuite. The hall to the left takes you to 2 bedrooms and a full bath. The hall to the right leads to the back foyer, deck and a secluded swimming pool. The stairs to the lower level open on a huge rec room which includes an EL presently used as a home office. To the right of the office area is the utility / storage room including the whole house energy efficient heat pump. To the left are 2 more bedrooms and another full bath. The home is part of the Porters Lake / Chezzetcook / Musquodoboit Harbour Community with shopping, schools, recreation, beaches and trail systems. The house is located in a small enclave off the #7 highway just a short distance from the 107 exit. So an easy commute from the cities. Come view this private family home. Have your agent to book your viewing now. (id:25286)
RE/MAX Nova

