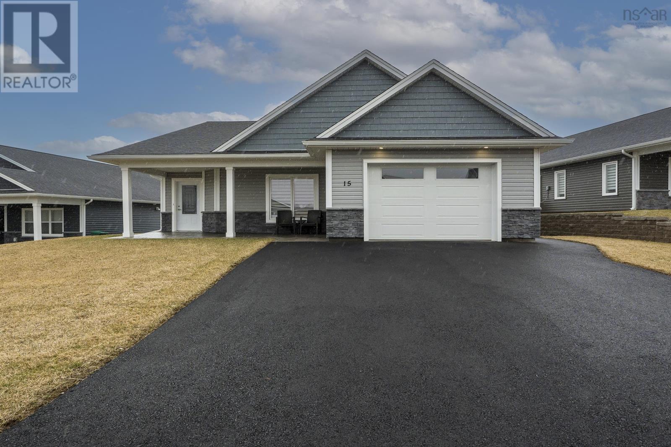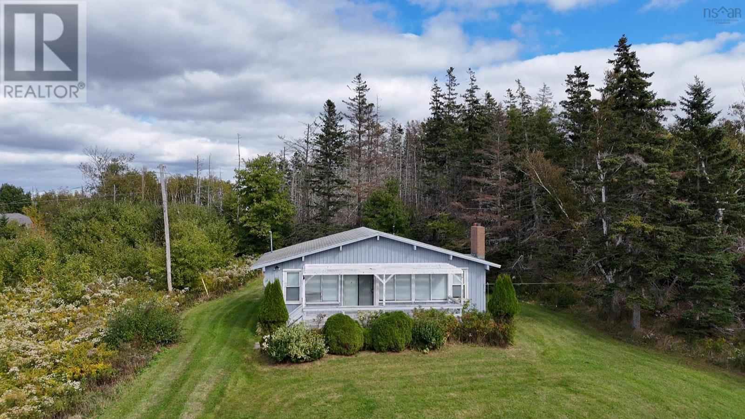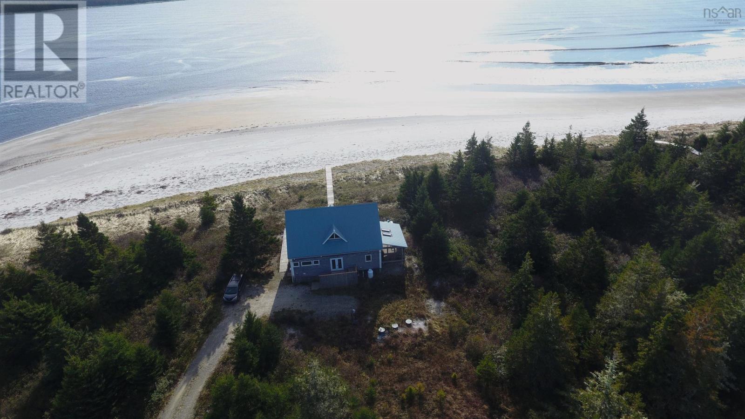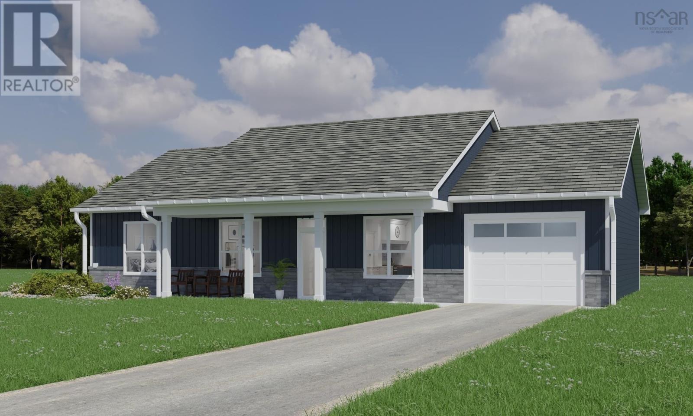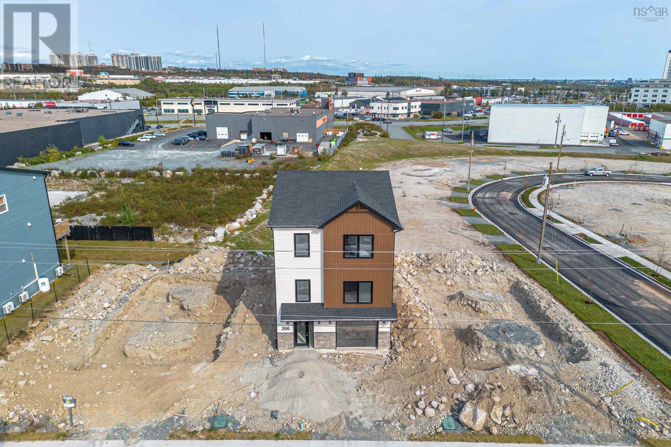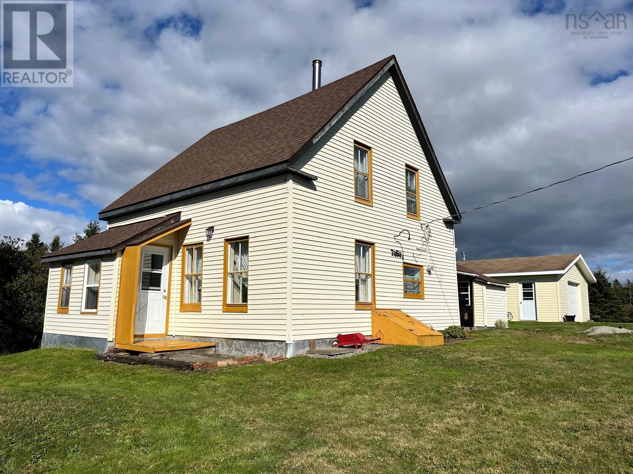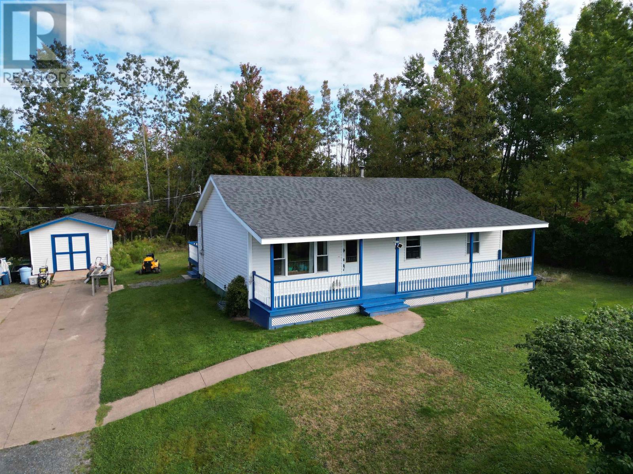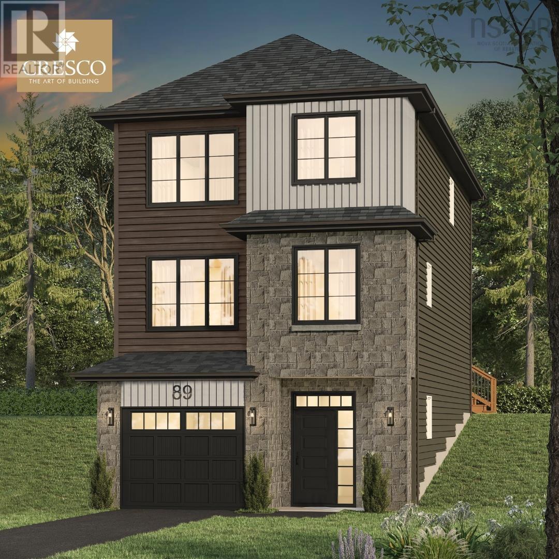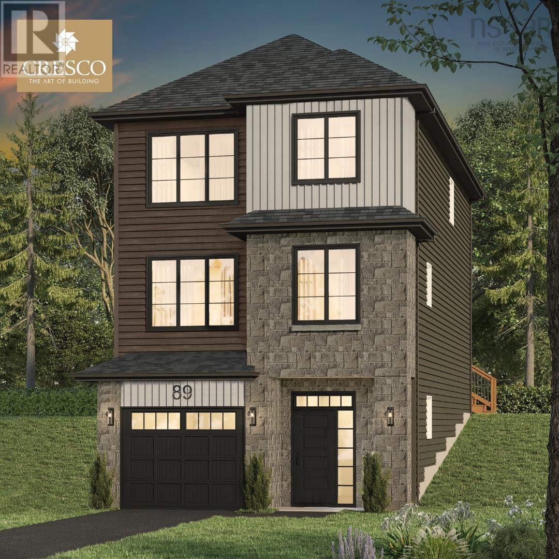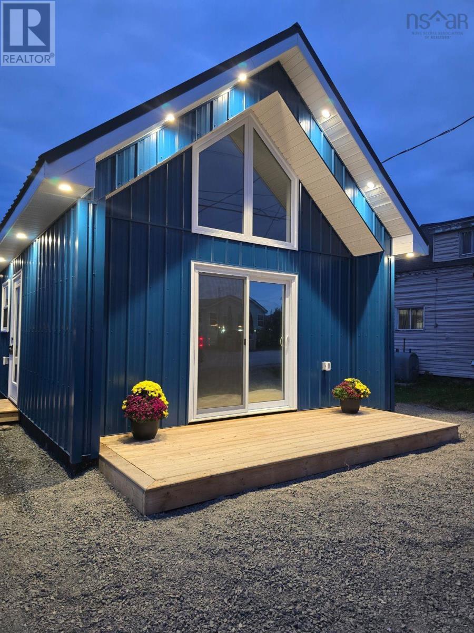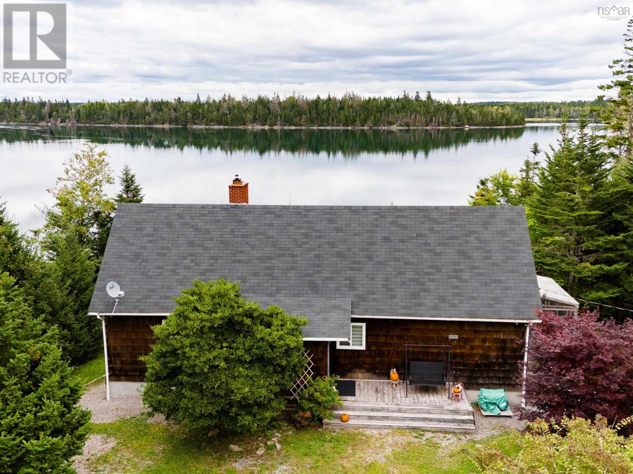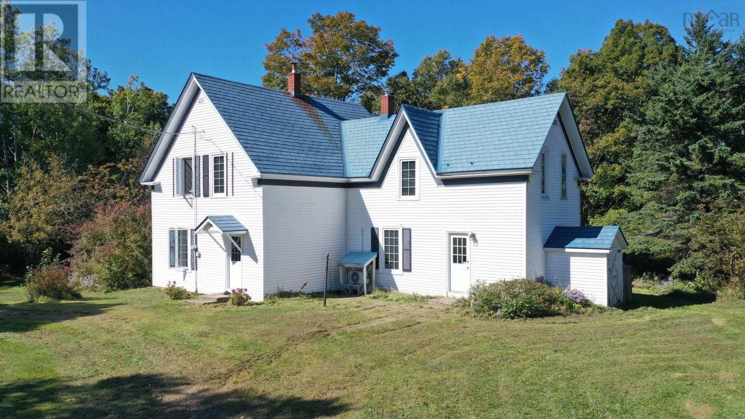15 Elizabeth Avenue
Garlands Crossing, Nova Scotia
Nestled in the serene 55+ community, The Crossing, this charming one-year-old bungalow on a slab offers retirement living at its finest. With an attached heated single garage for convenience, the open concept layout showcases a stylish kitchen with quartz countertops and higher end appliances, complemented by tray ceilings that add an elegant touch to the living space. The back of the home offers an abundance of windows and welcomes natural light providing unobstructed views of the tranquil pond or from the dining room, stepping outside onto the deck to enjoy the peaceful surroundings and fresh air. With a modern design, the residence features two bathrooms, including a beautiful ensuite in the primary bedroom with a custom shower and walk-in closet. The main bathroom also offers a custom walk in shower for your convenience. There is a den/office that is perfect for relaxation or a private workspace. Located close to the Town of Windsor, residents have easy access to all local amenities and the Hants County Hospital, ensuring convenience and comfort for daily living. Whether enjoying the serene surroundings or entertaining guests, this bungalow offers both comfort and sophistication for a discerning homeowner. (id:25286)
Royal LePage Atlantic - Valley(Windsor)
78 Maple Grove Rd. Road
Port Hood, Nova Scotia
This charming, completely private three-season home has been recently freshly painted and features partial insulation, a full basement, and three bedrooms. The cozy living room includes a wood-burning fireplace, and electric heating runs throughout the home. Located on Cape Breton Island?s stunning West Coast, it offers breathtaking Atlantic sunsets. The property includes a tree-lined driveway, a fully screened-in back porch, and a pergola-covered front deck, perfect for enjoying the outdoors. The home comes fully furnished, ready for you to move in and start relaxing! (id:25286)
Cape Breton Realty (Port Hawkesbury)
220 Seaside Drive Drive
Louis Head, Nova Scotia
Sanderling Beach House is for sale!! This one-of-a-kind house is built on Louis Head Beach - a 1.9 km long white sandy beach in the heart of Shelburne County. The home is surrounded by beach grass and mature spruce trees, faces South and access to the beach is via a 100ft boardwalk. The home is at the Eastern end of the beach and only 300ft from Sable River. This is a well protected property with the beach at its widest in front of the home. It?s a magical spot; the ocean and river views are constantly changing and regardless of the time of day or season the views are enchanting. In the summer, kayaking, beach walks, bonfires and stargazing fill the days and in the colder months, reading in front of the fire or watching the waves are popular pastimes. The house was custom designed and built to fit into its location with the smallest footprint and the least impact on the delicate beach environment. The house is raised off the beach on marine piles which allows for unobstructed views over the dunes to the beach and the ocean. The home's pale blue metal roof and the silver wood siding blends well into the natural environment. There is a large deck that spans the front of the home and on the West side there is a screened in porch that is accessed from the kitchen. The heart of the home is the open concept kitchen, living and dining area. The kitchen is well laid out with plenty of storage and a large island with seating on 2 sides. The living and dining areas have incredible beach and ocean views through the floor to ceiling corner windows and the oversized patio door. The primary bedroom is large and has views of the river and the ocean. There is an ensuite bath with a unique tiled shower with more river views. A slate tiled foyer and a utility/laundry room completes the main floor. The second floor has a reading/tv nook and a 4 pc bath as well as 2 large bright bedrooms. The home is only 15 minutes to Lockeport and amenities, check out the on line tour! (id:25286)
Keller Williams Select Realty (Shelburne)
34 Persian Court
Middle Sackville, Nova Scotia
Discover the charm of this ranch-style bungalow, designed by Kahill Custom Homes. Situated on a quiet cul-de-sac with over 2 acres of land, this home features in-floor radiant heating, two ductless heat pumps, and striking 9' ceilings. Enjoy upscale touches like ceiling-height cabinetry with upper and lower lighting, a stunning central island, and durable solid surface countertops. The property includes two concrete patios and generous storage options with both a single attached garage and a double detached garage. Located in the highly desired, urban-rural development of Indigo Shores, this home is conveniently located only 10 min from Hwy 101, allowing a short commute to the beauty and local wineries of the Annapolis Valley as well as only a quick 30-min drive to Halifax Stanfield International Airport. You still have the opportunity to select your own interior finishes! Contact us anytime for more details. (id:25286)
Royal LePage Atlantic
286 Higgins Ave
Beechville, Nova Scotia
New construction at its best!! This three bedroom, 3.5 bath home will sure to please the whole family. Open concept living, dining room and kitchen - great place to entertain family and friends. Kitchen with quartz countertops, with soft closure drawers, patio door to deck, great for barbeques. Two piece powder room completes the main floor. Upper level has a spacious master with ensuite bath and walk-in closet - three more good sized bedrooms on this level with 3 piece main bath. Lower level - convenience of a single car garage, rec room and 4th bedroom or office, with another 3pc bath, perfect area for overnight guests or extended family. Laundry and storage completes this level. Beechville is only 5 minutes away from Bayers Lake, quick access to major highways and approximately 20 minutes to downtown Halifax, or a short drive across the bridge to Dartmouth. (id:25286)
RE/MAX Nova (Halifax)
7066 Highway 3
Central Woods Harbour, Nova Scotia
This charming 1.5-storey home is nestled in the picturesque community of Woods Harbour, Nova Scotia, offering stunning sunsets and views of the ocean, right across the road. Featuring 3 bedrooms and 1 bathroom, this home maintains its original charm and character and is perfect for a family. A detached garage offers convenient storage and parking, The property boasts both a cozy living room and a separate family room, providing ample space for relaxation and entertaining. The roof on home & garage have been reshingled. Home is heated with oil & wood (Wood Doctor) adding to its rustic and cozy atmosphere. while the peaceful surroundings of Woods Harbour allow you to enjoy the natural beauty of Nova Scotia?s coastline. The yard has mature shrubs. Whether you're looking to settle down or escape to a scenic getaway, this home offers the perfect blend of charm, comfort, and seaside living. (id:25286)
Exit Realty Inter Lake (Barrington Passage)
41 Park Road
Trenton, Nova Scotia
This charming 3-bedroom bungalow is located on the outskirts of Trenton, just a stone's throw from the beautiful Trenton Park, known for its walking trails, playground, and pool. The home features a large covered verandah that spans the front, perfect for relaxing outdoors. Inside, you'll find hardwood floors throughout the main level, adding warmth and elegance to the living spaces. The spacious, bright kitchen is ideal for meal preparation and entertaining. The current entryway opens into the dining room, which could easily serve as a living room if desired. Downstairs, the finished basement boasts a large rec room and a games room, offering plenty of space for family fun or relaxation. The private backyard is a true retreat, complete with a deck and a fire pit, perfect for outdoor gatherings. New roof shingles were installed in 2018. This home offers the best of both worlds?quiet, suburban living with easy access to nature and local amenities. (id:25286)
Blinkhorn Real Estate Ltd.
Pc23 90 Pearlgarden Close
Dartmouth, Nova Scotia
Introducing The Portland by Cresco, a sophisticated residence in The Parks of Lake Charles. Spanning 2,626 Sqft, this meticulously designed basement garage home features 4 bedrooms, 3.5 bathrooms, and an open-concept main floor with an office space, in addition to the living room, dining room AND family room! Enjoy the luxurious touch of engineered hardwood and porcelain tile flooring, and appreciate the finer details, including soft-close mechanisms on all cabinetry, quartz countertops in the kitchen and bathrooms, and an upgraded plumbing package. Enhanced by thoughtful additions such as a walk through butler's pantry, an oversized kitchen and island, linear fireplace feature wall and covered porch, the Cascade seamlessly integrates modern living with practical design elements. Heated with a fully ducted heat pump with integrated HRV system, these homes are waiting for your personalization by working with Cresco?s design team to choose all your selections. Located just off the Waverly Road, living in this new vibrant Dartmouth community fosters an active lifestyle with interconnected trails and easy access to Shubie Park, and not to mention major shops and restaurants within a 10 minute reach. (id:25286)
Royal LePage Atlantic
Pc21 82 Pearlgarden Close
Dartmouth, Nova Scotia
Introducing The Portland by Cresco, a sophisticated residence in The Parks of Lake Charles. Spanning 2,626 Sqft, this meticulously designed basement garage home features 4 bedrooms, 3.5 bathrooms, and an open-concept main floor with an office space, in addition to the living room, dining room AND family room! Enjoy the luxurious touch of engineered hardwood and porcelain tile flooring, and appreciate the finer details, including soft-close mechanisms on all cabinetry, quartz countertops in the kitchen and bathrooms, and an upgraded plumbing package. Enhanced by thoughtful additions such as a walk through butler's pantry, an oversized kitchen and island, linear fireplace feature wall and covered porch, the Cascade seamlessly integrates modern living with practical design elements. Heated with a fully ducted heat pump with integrated HRV system, these homes are waiting for your personalization by working with Cresco?s design team to choose all your selections. Located just off the Waverly Road, living in this new vibrant Dartmouth community fosters an active lifestyle with interconnected trails and easy access to Shubie Park, and not to mention major shops and restaurants within a 10 minute reach. (id:25286)
Royal LePage Atlantic
46 Queen Street
Scotchtown, Nova Scotia
What a unique chance to be the first owner of this brand new tiny house! Built with efficiency in mind the space offers a gorgeous high end kitchen and bathroom as well as open living/ bedroom space. The home is wired for a heat pump and has mirror tint on the patio doors to allow all kinds of beautiful light into the space but no one can see in. Electric baseboard heating and the home has metal siding and roof. This home is weather tight and has a large yard where you can build out buildings or even a pool! This is a great opportunity for someone looking to downsize or an investor for a rental space. Book your showing today! (id:25286)
RE/MAX Park Place Inc.
516 Highway 308
Morris Island, Nova Scotia
Welcome to this beautiful home with 185' of water frontage that features sunrise views over Lobster Bay from all 3 levels. New windows throughout allowing all the natural light you are craving. Did I mention the views? The main level includes the primary bedroom with ensuite bathroom, modern-open concept kitchen with dining nook and living room (with propane fireplace), and walk-outs to both a balcony and a sun room with views of the bay. The upper level opens up into a large living area with a heat pump, more incredible water views, and access to another balcony. There are 2 more bedrooms and a bathroom to complete the level. The lower level includes another bedroom, rec room (with a wood stove), laundry room, utility room, and a workshop with a seperate entrance. This home is move in ready and excited for you to call it home (and enjoy the... views). (id:25286)
Sutton Group Professional Realty(Shelburne)
645 Seaman Street
East Margaretsville, Nova Scotia
Imagine waking up to the ocean breeze and 65 acres of land and a charming Annapolis Valley farmhouse. Maybe one that also comes with a barn and chicken coops and trails that lead to 1000 feet of bluff oceanfrontage overlooking the Bay of Fundy? If this sounds like a dream and you can already feel your worries and stress melting away, then you really don't want to miss out on 645 Seaman Street in Margaretsville! Enjoy peaceful and private country living in this large 4 bed, 1 bath home that comes with all appliances included, a brand new ductless heat pump for efficient heating and cooling, metal roof, new hot water tank and a WETT certified wood stove (August 2022). Just around the corner from the Evergreen Theatre and only 15 minutes to CFB Greenwood and Paragon Golf and Country Club. Don't miss out! Book a showing today! (id:25286)
Royal LePage Atlantic

