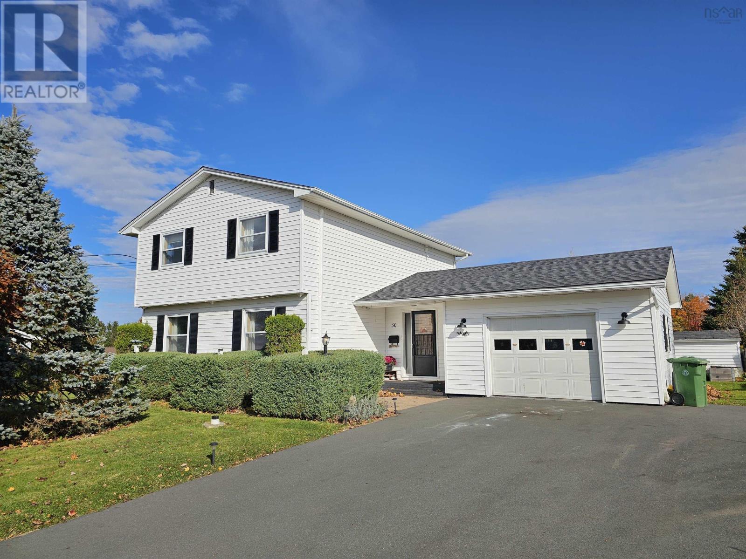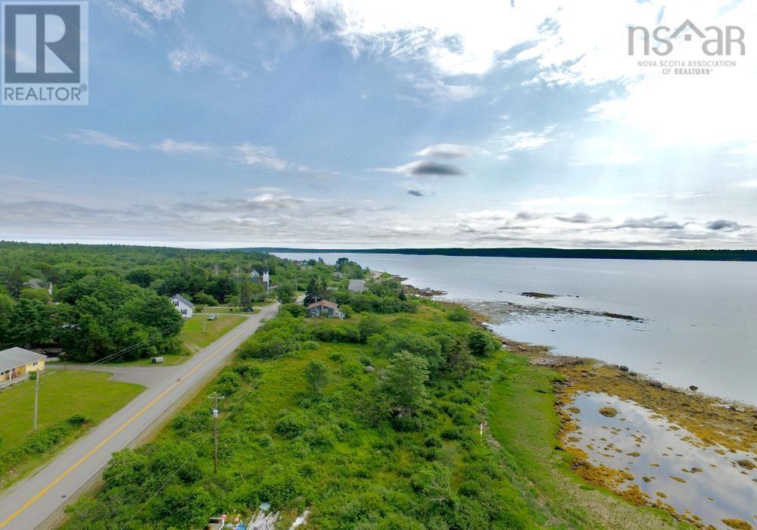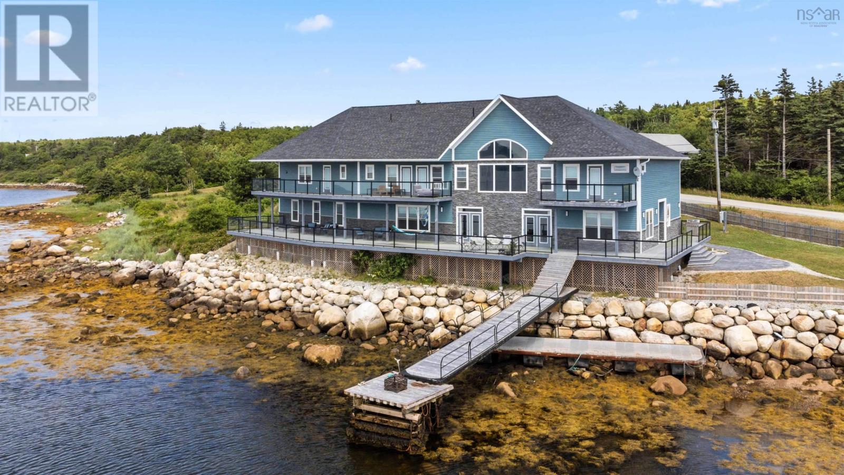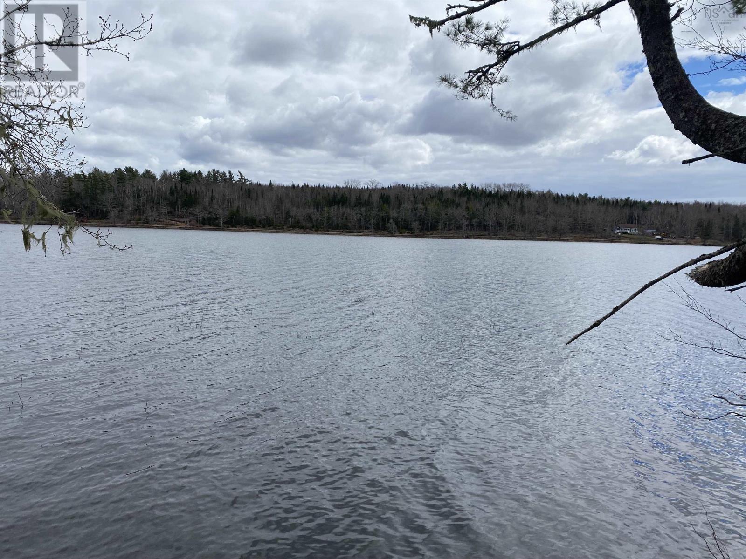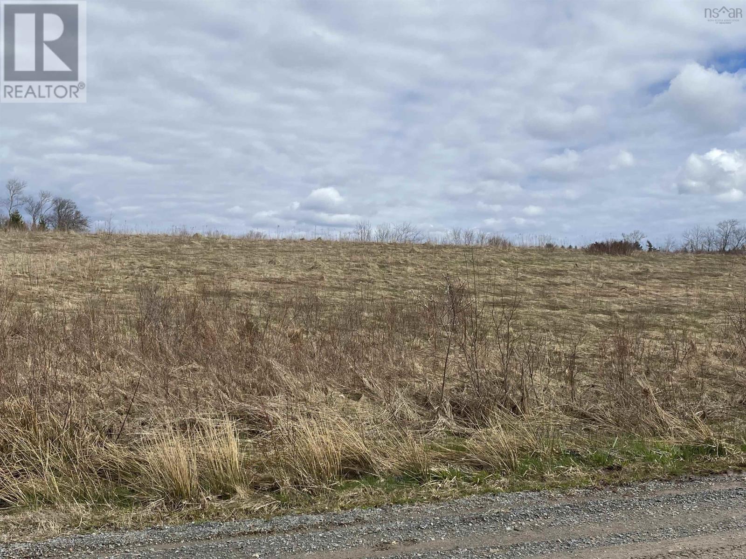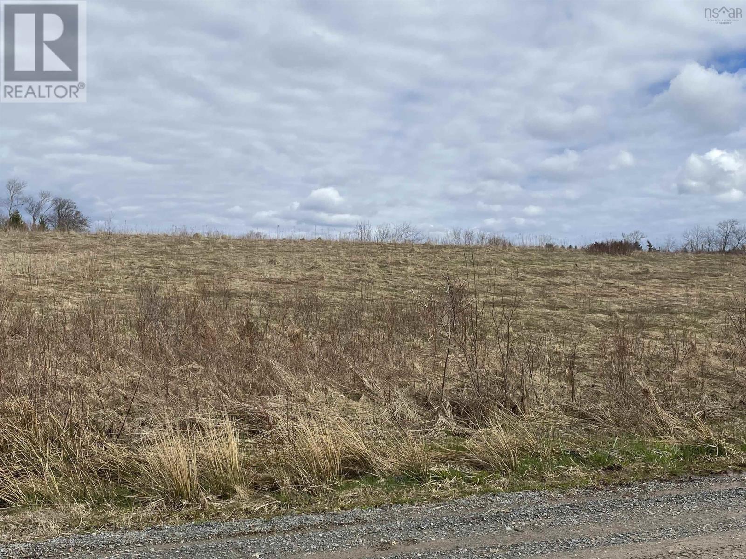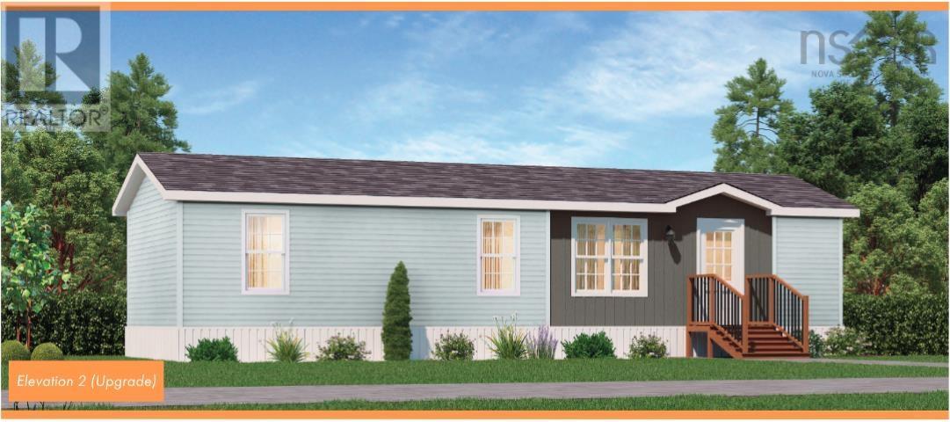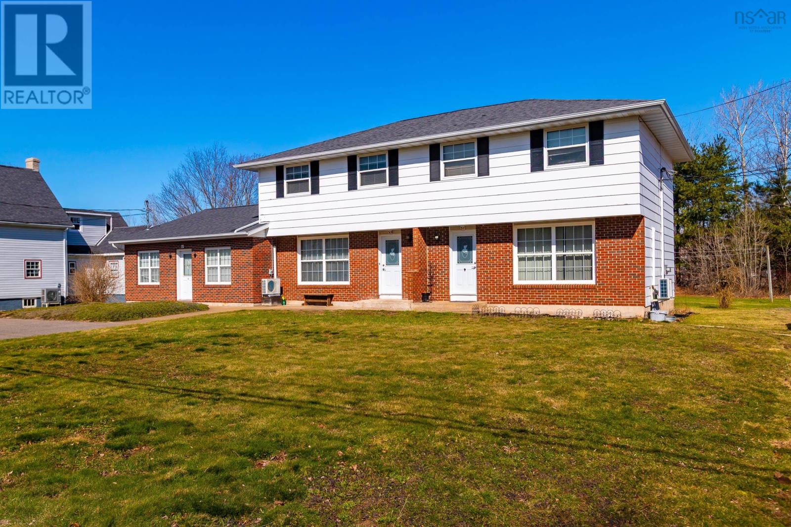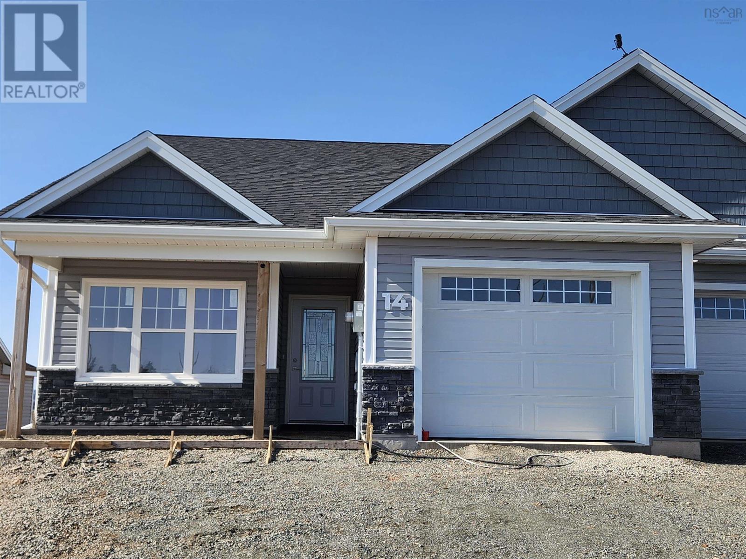50 Brite Avenue
Bible Hill, Nova Scotia
Welcome to this charming 2-storey home in the desirable Village of Bible Hill, nestled on a quiet street with a spacious paved double driveway. The landscaped lot is level and has plenty of space. As you step inside, you will notice the inviting, newly opened entryway, designed for an open feel with plenty of space for footwear and storage. The house has brand-new vinyl plank flooring throughout the majority of the home, giving it a modern touch. The completely renovated kitchen features custom cabinets, new countertops, an induction cook top, a stylish sink and faucet, and a new range hood, an amazing transformation. The new appliances are included also! As the days start getting colder, you will really enjoy the new wood stove insert in the living room. The main floor includes a convenient laundry room with a 2-piece bath and an attached garage. Upstairs, you?ll find three comfortable bedrooms, including a primary bedroom with its own heat pump (as does the secondary bedroom) for added comfort, and a spacious 5pc bathroom. There is also a bonus walk-in closet at the top of the stairs, a very useful space. This home?s thoughtful layout and quality upgrades make it a wonderful choice for comfortable living in Bible Hill. (id:25286)
RE/MAX Nova
Lot 39 Sandy Point Road
Sandy Point, Nova Scotia
Here is the opportunity for you to bring your oceanfront dreams to life! This 1.4 acre property is the perfect blank slate for your new dream home. With a driveway and utilities already in place, this lot is ready to go. The gently sloping landscape offers potential for elevated views and a great perch for a new home. This lot has 653 feet of oceanfront on Shelburne Harbour and the beautiful Atlantic Ocean. It also includes half of a small island allowing lots of potential to develop the land as you see fit. With the town of Shelburne less than 5 minutes away, amenities are never far. This lot also comes with access to the boat launch at the northern edge of the property. (id:25286)
Exit Realty Inter Lake Liverpool
exit Realty Inter Lake
1112 Sandy Point Road
Sandy Point, Nova Scotia
Discover the epitome of coastal luxury with this magnificent, one of a kind oceanfront estate located on the picturesque Shelburne Harbour. Spanning over 9,700 square feet, this property offers unparalleled elegance and comfort, perfect for those seeking the ultimate waterfront lifestyle. Stepping inside the home, you are immediately greeted with the open concept design of the main entertaining area. The kitchen boasts two large islands and two ovens. It has corian countertops with plenty of counter space and storage, not to mention a large walk-in pantry. Continuing from the kitchen, you have the expansive living room with an open ceiling design, exposing the upper cathedral ceiling and allowing light from the oversized upper windows to fill the space. The formal dining room is located off the living room, with large windows that bring in the ocean views. On the main level, you will also find a large office overlooking the ocean, a full bathroom, an attached multi car garage, and an in-home gym fitted with rubber flooring. Moving up to the second level you're greeted with the stunning views of Shelburne Harbour. The large windows and open design make this a great sitting area to relax and take in the sun. The spacious primary bedroom is complete with a Jacuzzi tub, a balcony, a walk-in closet, and a stunning ensuite with an oversized walk-through shower. The second level also hosts the massive rec room, home theatre room, 1.5 bathrooms, as well as 3 bedrooms all with access to a connected balcony that overlooks the ocean. The basement level has recently been transformed into a 2 bedroom, 1 bathroom inlaw suite with its own kitchen, bathroom/laundry, and living rooms. There is also right of way access to the boat launch next-door. (id:25286)
Exit Realty Inter Lake
exit Realty Inter Lake Liverpool
Lot A-10 Narrows Road
Lake Egmont, Nova Scotia
Lake lot on Lake Egmont, 25 minutes from Elmsdale and Enfield amenities and also the Halifax International Airport. (id:25286)
Sutton Group Professional Realty
Lot A-9 Narrows Road
Lake Egmont, Nova Scotia
Large lots, 25 minutes from Elmsdale and Enfield amenities as well as the Halifax International Airport. (id:25286)
Sutton Group Professional Realty
Lot A-8 Narrows Road
Lake Egmont, Nova Scotia
Large lot in quiet area, 25 minutes from Elmsdale and Enfield as well as the Halifax International Airport (id:25286)
Sutton Group Professional Realty
Lot A-11 Narrows Road
Lake Egmont, Nova Scotia
Lake lot on Lake Egmont, 25 minutes to amenities in Elmsdale and Enfield as well as the Halifax International Airport (id:25286)
Sutton Group Professional Realty
Lot A-8 Narrows Road
Halifax, Nova Scotia
Montague plan by Prestige Homes. On it's own large quiet lot. This home offers 2 bedrooms and 1 bath with an open concept kitchen, living room and dining area. 20 minutes to the Halifax airport and 25 minutes to Elmsdale and Enfield. You get the best of both worlds - your own space but close enough to all amenities. (id:25286)
Sutton Group Professional Realty
307 Marshall Street
Middleton, Nova Scotia
Rarely does an opportunity like this come along! Located in the heart of Middleton, this exceptional triplex is perfect for investors or those looking to offset their mortgage while living on-site. Originally built as a spacious duplex, each of the two main units spans two stories and offers 3 bedrooms, 1.5 baths, a full basement with dry storage, and in-unit laundry. A third, ground-level unit was later added as the owner?s personal residence, providing flexibility for future use. All three units are in excellent condition, each featuring a heat pump for year-round comfort and efficiency. Situated on a large town lot with municipal services, this property is conveniently close to shops, parks, and amenities. Each unit comes equipped with kitchen and laundry appliances, and the building boasts quality tenants who take pride in their homes. Whether you choose to rent all three units or live in one while generating income from the others, this is an outstanding investment in a prime location! (id:25286)
RE/MAX Banner Real Estate
14 Abbey Road
Garlands Crossing, Nova Scotia
Welcome to the ?Perfect Pear? located in the new phase at the Crossing? the most desirable retirement community in Nova Scotia paired with the Valley Lifestyle. This 2 Bed and 2 full bath semi-detached is perfectly perched with long valley views. Be delighted as you walk in and enjoy the feeling of home. Downsizing does not have to feel like compromising. Beautiful open concept kitchen with ample cupboards and a pantry. Open concept dining and a large living room and the show stopper? the beautiful sun-filled sunroom. The primary suite is a real retreat with double sinks, a walk-in shower, and a large roomy closet for all your needs. A heat pump, for heating and cooling, and an attached garage. 8-year Lux Home warranty, landscaping, and paving included. 30 minutes to Halifax and less to Wolfville! (id:25286)
Engel & Volkers
engel & Volkers (Wolfville)
Lot 1 Whycocomagh-Port Hood Road
Mabou, Nova Scotia
Explore opportunity and potential while you unwind on Alpine Ridge! Lot 1 is a surveyed 2.01-acre corner lot, featuring a driveway and drilled well. The land is level and mostly cleared, with power available at the road, offering a blank slate to build your dream home or summer cottage. The sights and sounds of nature offer a peaceful and quiet retreat. Located 5km from Route 19 and 10km from the community of Mabou, all local amenities can be found a short drive from your door. Come take a look today and vision your dream home! (id:25286)
Engel & Volkers
Lot 3 Alpine Ridge Road
Mabou, Nova Scotia
Explore opportunity and potential while you unwind on Alpine Ridge! Lot 3 is a surveyed 2.06-acre level and cleared parcel, featuring a partial driveway. Power is available at the road, allowing you to complete your building plans with ease. The sights and sounds of nature offer a peaceful and quiet setting. Located 5km from Route 19 and 10km from the community of Mabou, all local amenities can be found a short drive from your door. Come take a look today! (id:25286)
Engel & Volkers

