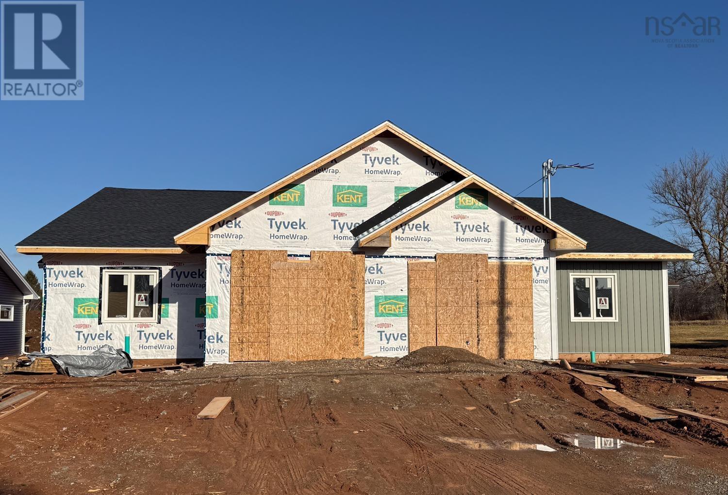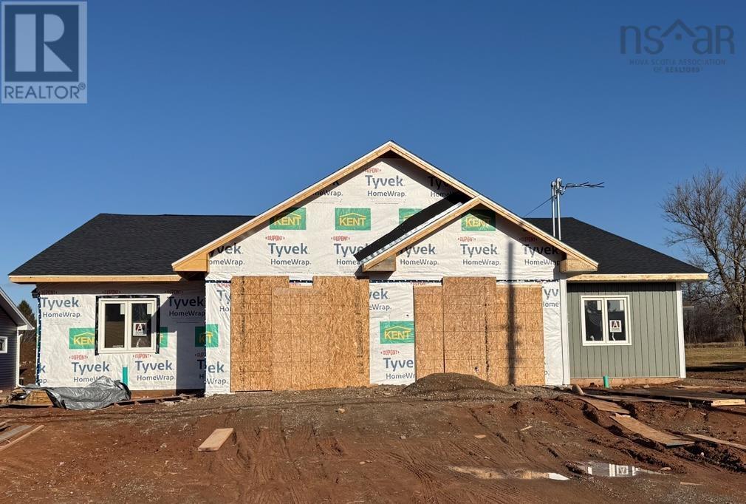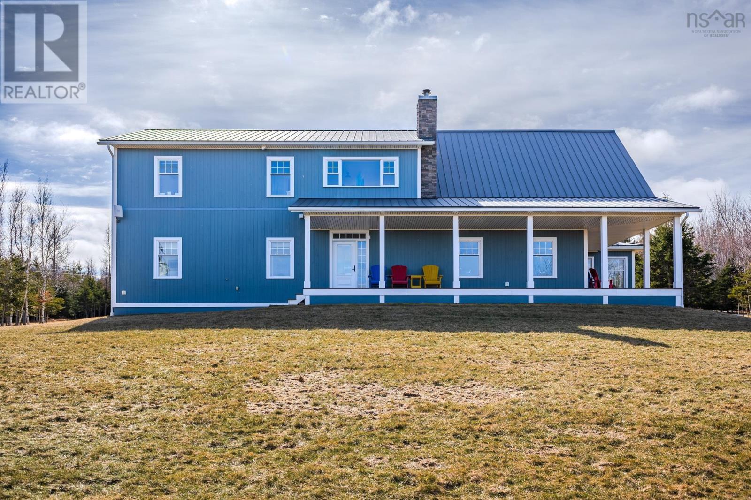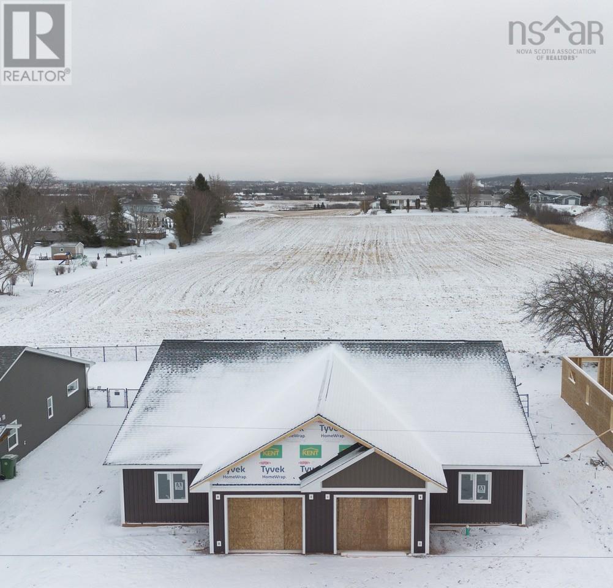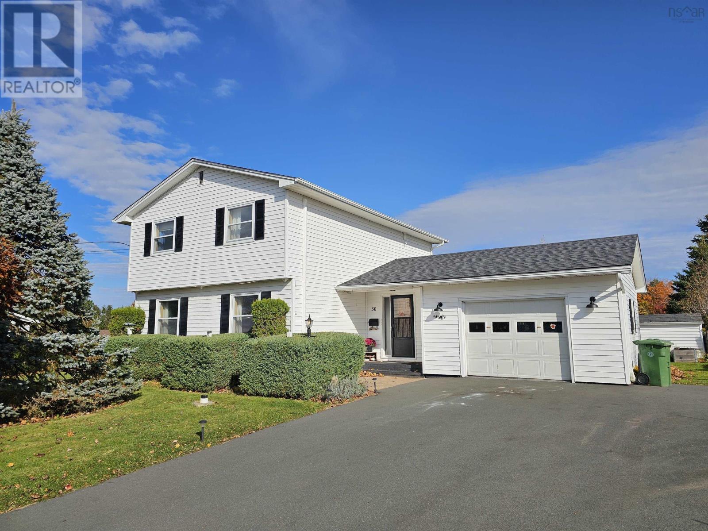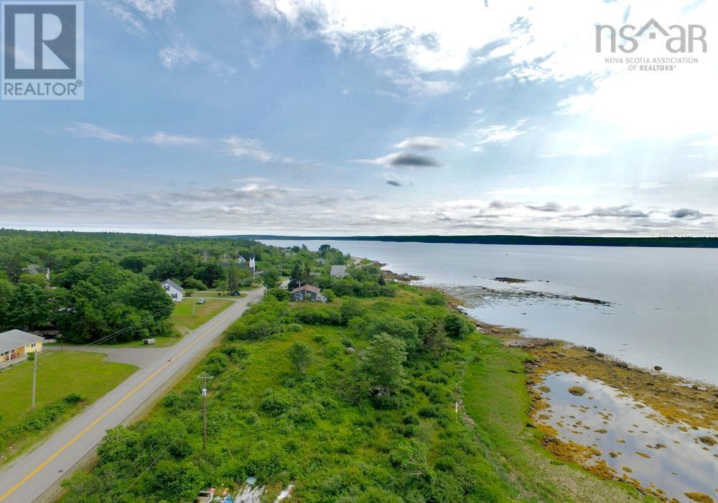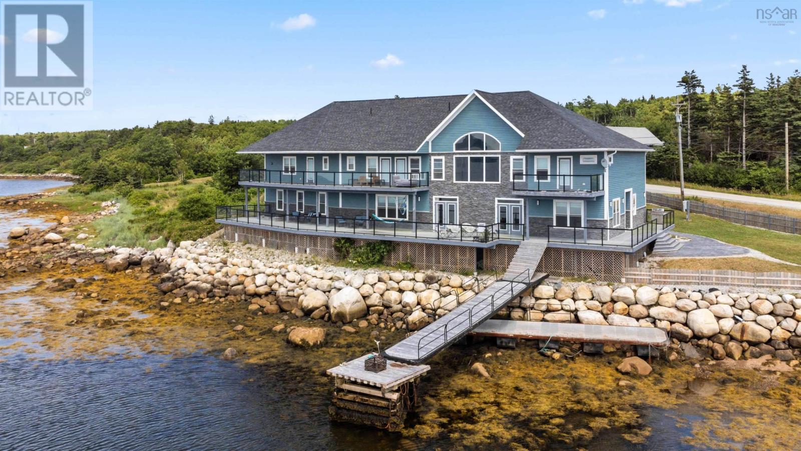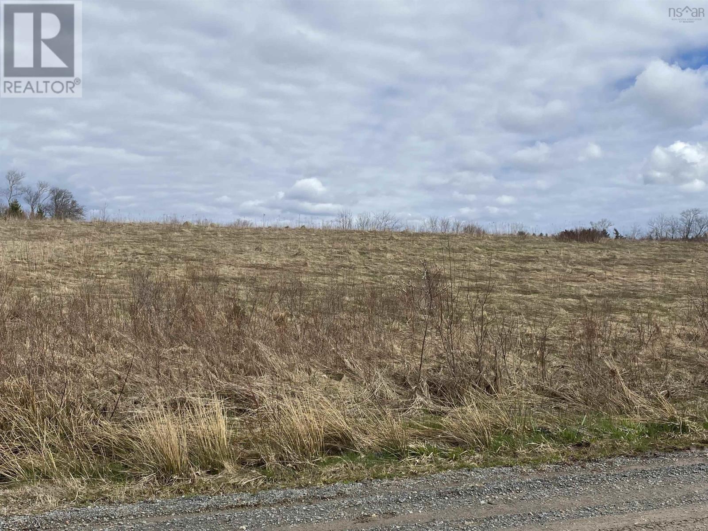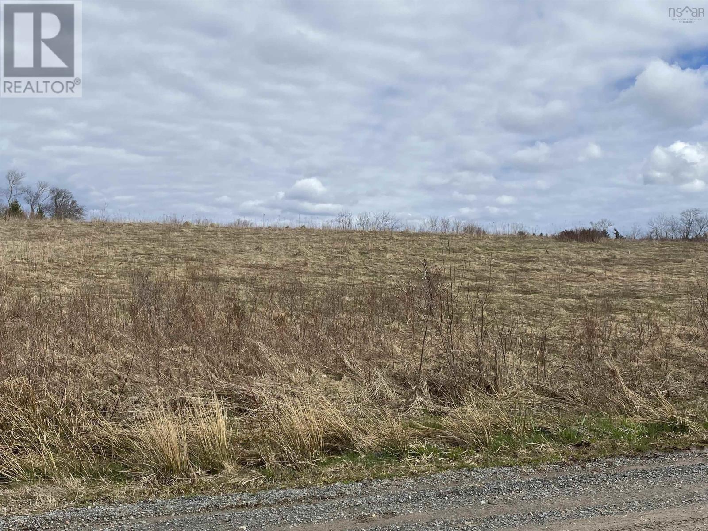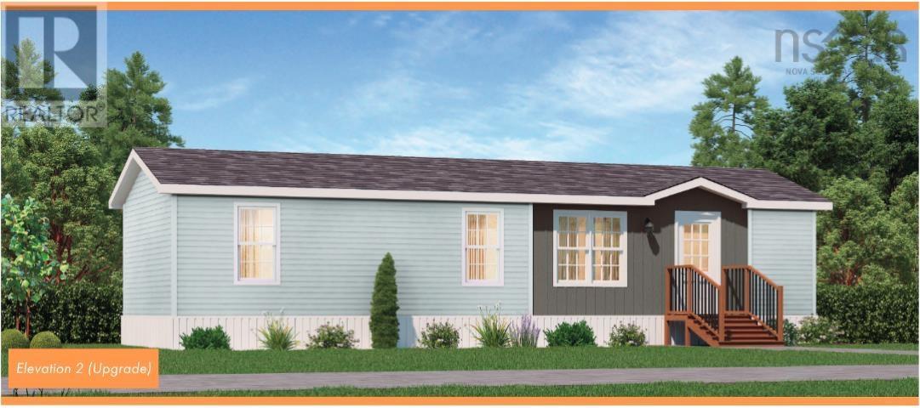87 Kent Road
Lower Truro, Nova Scotia
This Beautiful new 3 BR, 2 bath semi-detached home is all on one level, just minutes from downtown Truro, highway access to Halifax, the Hub Shopping Center, Hospital & the RECC. There is a playground & basketball court directly across the street & you can jump onto the Cobequid Trail (that runs along the Cobequid Bay) at the start of the Road - great for walking or biking. The paved drive & walkway lead to your private side entrance, featuring a 6x5 concrete porch. The garage is equipped with a side mount remote door opener, in floor heat, finished walls & from there, you enter the laundry/mudroom with a coat closet. You will love the open concept living/kitchen/dining area. The kitchen boasts a peninsula with an extended counter providing space for stools, solid surface counter top, under cabinet lighting, a lighted walk in pantry with wrap around shelves & frosted glass door, solid hardwood kitchen cabinetry & a built-in stainless steel dishwasher. Pot lights illuminate the kitchen & living area, with a pendant light over the peninsula. The heat pump is situated in the living room, with patio doors leading to the 14x8 rear concrete deck & a privacy fence. The spacious Primary BR features a walk-in closet & the ensuite includes a double sink vanity, white tiled bathroom floors & a walk-in tiled wall shower with a glass sliding door with black hardware. Waterproof laminate flooring graces the living spaces & bedrooms, accompanied by LED flush mount lights in each bedroom & bath. There are 2 more bedrooms, one with a large lighted closet. The second bath has a 1 pc tub/shower combo with light. Cozy 4 zone in-floor heating enhances the overall comfort. Your purchase also includes an 8-year Lux Warranty. The property is on Municipal sewer & a drilled well. The yard is landscaped. This is a fantastic layout, giving you easy one level living. (id:25286)
RE/MAX Fairlane Realty
89 Kent Road
Lower Truro, Nova Scotia
This Beautiful new 3 BR, 2 bath semi-detached home is all on one level, just minutes from downtown Truro, highway access to Halifax, the Hub Shopping Center, Hospital & the RECC. There is a playground & basketball court directly across the street & you can jump onto the Cobequid Trail (that runs along the Cobequid Bay) at the start of the Road - great for walking or biking. The paved drive & walkway lead to your private side entrance, featuring a 6x5 concrete porch. The garage is equipped with a side mount remote door opener, in floor heat, finished walls & from there, you enter the laundry/mudroom with a coat closet. You will love the open concept living/kitchen/dining area. The kitchen boasts a peninsula with an extended counter providing space for stools, solid surface counter top, under cabinet lighting, a lighted walk in pantry with wrap around shelves & frosted glass door, solid hardwood kitchen cabinetry & a built-in stainless steel dishwasher. Pot lights illuminate the kitchen & living area, with a pendant light over the peninsula. The heat pump is situated in the living room, with patio doors leading to the 14x8 rear concrete deck & a privacy fence. The spacious Primary BR features a walk-in closet & the ensuite includes a double sink vanity, white tiled bathroom floors & a walk-in tiled wall shower with a glass sliding door with black hardware. Waterproof laminate flooring graces the living spaces & bedrooms, accompanied by LED flush mount lights in each bedroom & bath. There are 2 more bedrooms, one with a large lighted closet. The second bath has a 1 pc tub/shower combo with light. Cozy 4 zone in-floor heating enhances the overall comfort. Your purchase also includes an 8-year Lux Warranty. The property is on Municipal sewer & a drilled well. The yard is landscaped. This is a fantastic layout, giving you easy one level living. (id:25286)
RE/MAX Fairlane Realty
1482 North Shore Road
North Shore, Nova Scotia
Original Owners! This exquisite 2019-built estate is a masterpiece of elegance, quality, and timeless design. Set on 54 private acres, it offers views of the beautiful Northumberland Strait, home to the warmest ocean waters in Nova Scotia. Built for longevity and efficiency, luxury and quality were the key factors in design. The home features in-floor heating in the ICF foundation with an expansive crawl space for storage. The rest of the home is heated with a forced-air ducted heat pump, and includes a water softener/filtration system. Inside, tongue-in-groove maple flooring, custom cabinetry, and granite countertops create a refined yet inviting atmosphere. The open-concept kitchen and living area, anchored by a wood stove, is perfect for both grand entertaining and intimate evenings. Off the dining area, an insulated sunroom provides a tranquil space to take in the ever-changing natural beauty. All bathrooms have mosaic tile flooring and high-end finishes, while upstairs we have hardwood flooring throughout the two bedrooms and den/sitting area. The home?s crowning jewel is the spectacular water view, a year-round masterpiece of nature?s finest work. Perfectly situated for those who appreciate life?s finest indulgences, this estate is just a short drive to Fox Harb?r Resort?s championship golf course and Jost Vineyards, Nova Scotia?s premier winery. A Generac backup system ensures uninterrupted comfort, while the wired, heated garage with loft space offers additional storage or a creative retreat. This exceptional estate is a rare gem where luxury meets tranquility. Whether you seek an executive retreat, private sanctuary, or legacy property, this home is an investment in exclusivity and refinement. Schedule your private tour today and experience this extraordinary retreat near the ocean. (id:25286)
Royal LePage Truro Real Estate
81 Kent Road
Lower Truro, Nova Scotia
This Beautiful new 3 BR, 2 bath semi-detached home is all on one level, just minutes from downtown Truro, highway access to Halifax, the Hub Shopping Center, Hospital & the RECC. There is a playground & basketball court directly across the street & you can jump onto the Cobequid Trail (that runs along the Cobequid Bay) at the start of the Road - great for walking or biking. The paved drive & walkway lead to your private side entrance, featuring a 6x5 concrete porch. The garage is equipped with a side mount remote door opener, in floor heat, finished walls & from there, you enter the laundry/mudroom with a coat closet. You will love the open concept living/kitchen/dining area. The kitchen boasts a peninsula with an extended counter providing space for stools, solid surface counter top, under cabinet lighting, a lighted walk in pantry with wrap around shelves & frosted glass door, solid hardwood kitchen cabinetry & a built-in stainless steel dishwasher. Pot lights illuminate the kitchen & living area, with a pendant light over the peninsula. The heat pump is situated in the living room, with patio doors leading to the 14x8 rear concrete deck & a privacy fence. The spacious Primary BR features a walk-in closet & the ensuite includes a double sink vanity, white tiled bathroom floors & a walk-in tiled wall shower with a glass sliding door with black hardware. Waterproof laminate flooring graces the living spaces & bedrooms, accompanied by LED flush mount lights in each bedroom & bath. There are 2 more bedrooms, one with a large lighted closet. The second bath has a 1 pc tub/shower combo with light. Cozy 4 zone in-floor heating enhances the overall comfort. Your purchase also includes an 8-year Lux Warranty. The property is on Municipal sewer & a drilled well. The yard is landscaped. This is a fantastic layout, giving you easy one level living. (id:25286)
RE/MAX Fairlane Realty
50 Brite Avenue
Bible Hill, Nova Scotia
Welcome to this charming 2-storey home in the desirable Village of Bible Hill, nestled on a quiet street with a spacious paved double driveway. The landscaped lot is level and has plenty of space. As you step inside, you will notice the inviting, newly opened entryway, designed for an open feel with plenty of space for footwear and storage. The house has brand-new vinyl plank flooring throughout the majority of the home, giving it a modern touch. The completely renovated kitchen features custom cabinets, new countertops, an induction cook top, a stylish sink and faucet, and a new range hood, an amazing transformation. The new appliances are included also! As the days start getting colder, you will really enjoy the new wood stove insert in the living room. The main floor includes a convenient laundry room with a 2-piece bath and an attached garage. Upstairs, you?ll find three comfortable bedrooms, including a primary bedroom with its own heat pump (as does the secondary bedroom) for added comfort, and a spacious 5pc bathroom. There is also a bonus walk-in closet at the top of the stairs, a very useful space. This home?s thoughtful layout and quality upgrades make it a wonderful choice for comfortable living in Bible Hill. (id:25286)
RE/MAX Nova
Lot 39 Sandy Point Road
Sandy Point, Nova Scotia
Here is the opportunity for you to bring your oceanfront dreams to life! This 1.4 acre property is the perfect blank slate for your new dream home. With a driveway and utilities already in place, this lot is ready to go. The gently sloping landscape offers potential for elevated views and a great perch for a new home. This lot has 653 feet of oceanfront on Shelburne Harbour and the beautiful Atlantic Ocean. It also includes half of a small island allowing lots of potential to develop the land as you see fit. With the town of Shelburne less than 5 minutes away, amenities are never far. This lot also comes with access to the boat launch at the northern edge of the property. (id:25286)
Exit Realty Inter Lake Liverpool
exit Realty Inter Lake
1112 Sandy Point Road
Sandy Point, Nova Scotia
Discover the epitome of coastal luxury with this magnificent, one of a kind oceanfront estate located on the picturesque Shelburne Harbour. Spanning over 9,700 square feet, this property offers unparalleled elegance and comfort, perfect for those seeking the ultimate waterfront lifestyle. Stepping inside the home, you are immediately greeted with the open concept design of the main entertaining area. The kitchen boasts two large islands and two ovens. It has corian countertops with plenty of counter space and storage, not to mention a large walk-in pantry. Continuing from the kitchen, you have the expansive living room with an open ceiling design, exposing the upper cathedral ceiling and allowing light from the oversized upper windows to fill the space. The formal dining room is located off the living room, with large windows that bring in the ocean views. On the main level, you will also find a large office overlooking the ocean, a full bathroom, an attached multi car garage, and an in-home gym fitted with rubber flooring. Moving up to the second level you're greeted with the stunning views of Shelburne Harbour. The large windows and open design make this a great sitting area to relax and take in the sun. The spacious primary bedroom is complete with a Jacuzzi tub, a balcony, a walk-in closet, and a stunning ensuite with an oversized walk-through shower. The second level also hosts the massive rec room, home theatre room, 1.5 bathrooms, as well as 3 bedrooms all with access to a connected balcony that overlooks the ocean. The basement level has recently been transformed into a 2 bedroom, 1 bathroom inlaw suite with its own kitchen, bathroom/laundry, and living rooms. There is also right of way access to the boat launch next-door. (id:25286)
Exit Realty Inter Lake
exit Realty Inter Lake Liverpool
Lot A-10 Narrows Road
Lake Egmont, Nova Scotia
Lake lot on Lake Egmont, 25 minutes from Elmsdale and Enfield amenities and also the Halifax International Airport. (id:25286)
Sutton Group Professional Realty
Lot A-9 Narrows Road
Lake Egmont, Nova Scotia
Large lots, 25 minutes from Elmsdale and Enfield amenities as well as the Halifax International Airport. (id:25286)
Sutton Group Professional Realty
Lot A-8 Narrows Road
Lake Egmont, Nova Scotia
Large lot in quiet area, 25 minutes from Elmsdale and Enfield as well as the Halifax International Airport (id:25286)
Sutton Group Professional Realty
Lot A-11 Narrows Road
Lake Egmont, Nova Scotia
Lake lot on Lake Egmont, 25 minutes to amenities in Elmsdale and Enfield as well as the Halifax International Airport (id:25286)
Sutton Group Professional Realty
Lot A-8 Narrows Road
Halifax, Nova Scotia
Montague plan by Prestige Homes. On it's own large quiet lot. This home offers 2 bedrooms and 1 bath with an open concept kitchen, living room and dining area. 20 minutes to the Halifax airport and 25 minutes to Elmsdale and Enfield. You get the best of both worlds - your own space but close enough to all amenities. (id:25286)
Sutton Group Professional Realty

