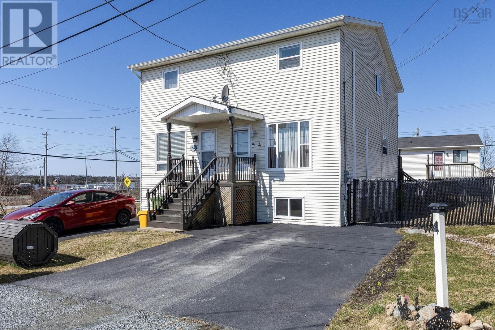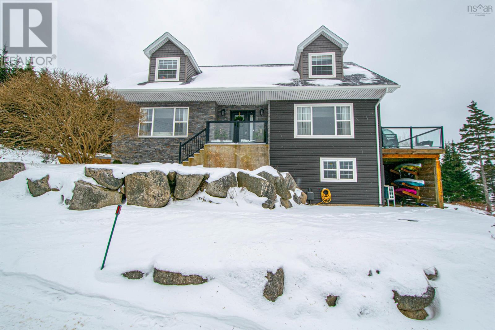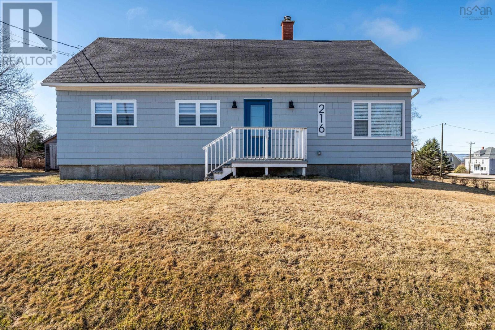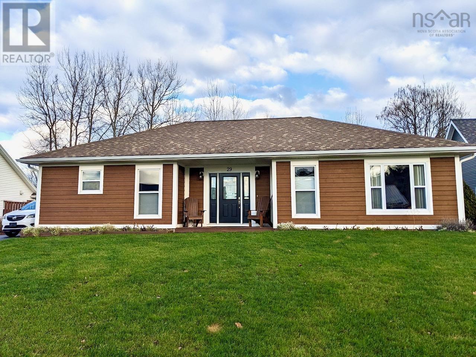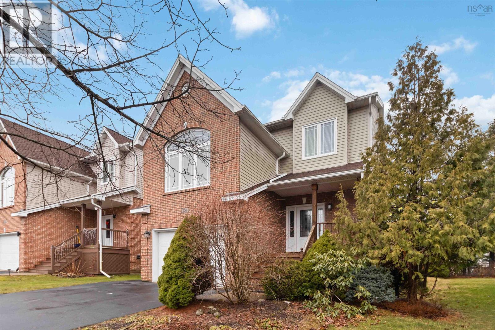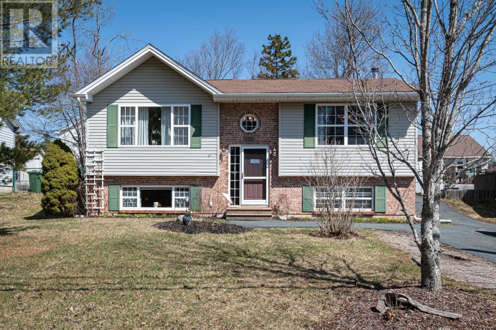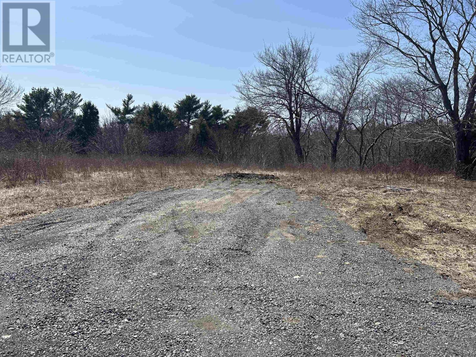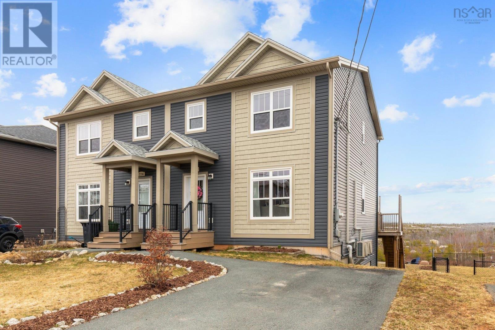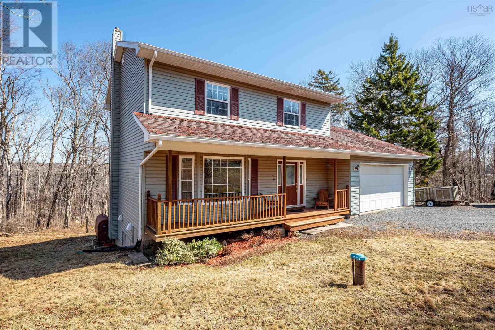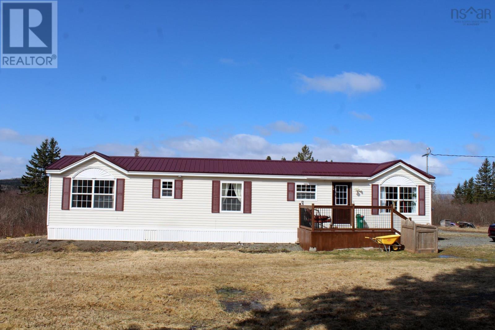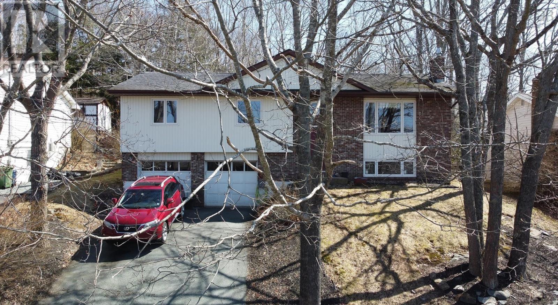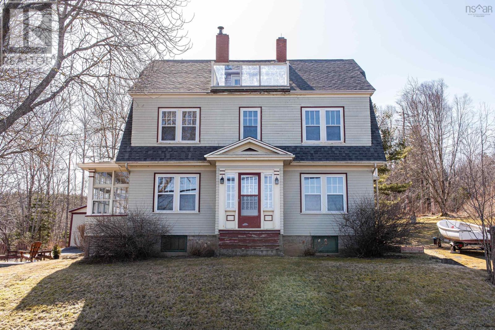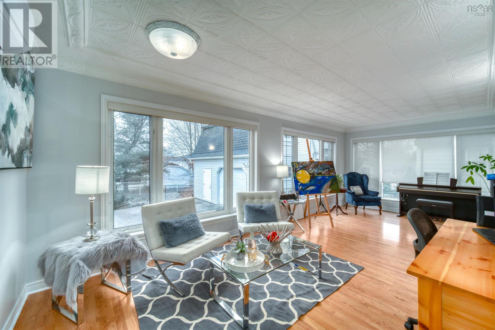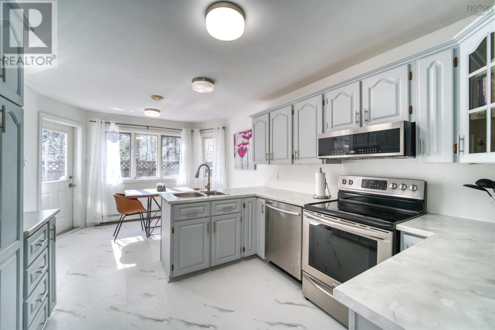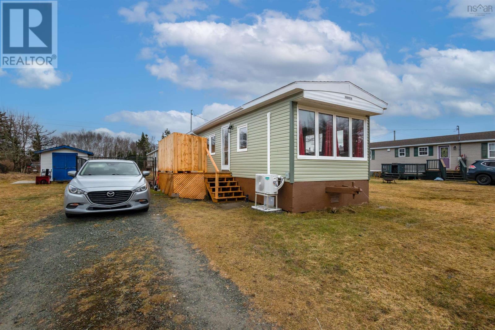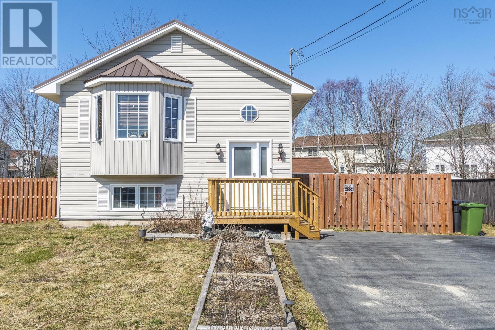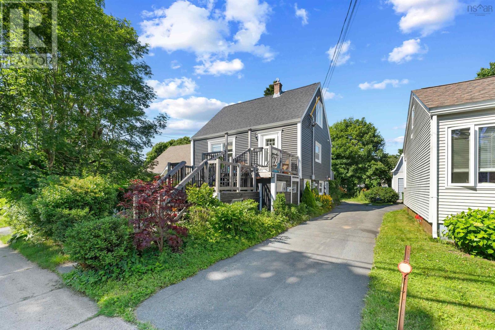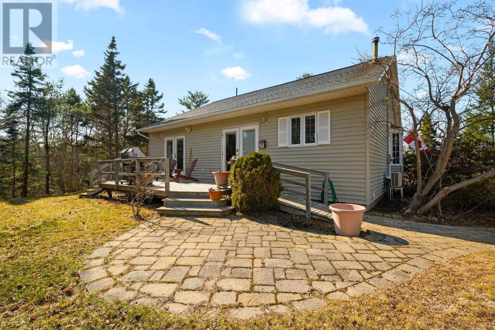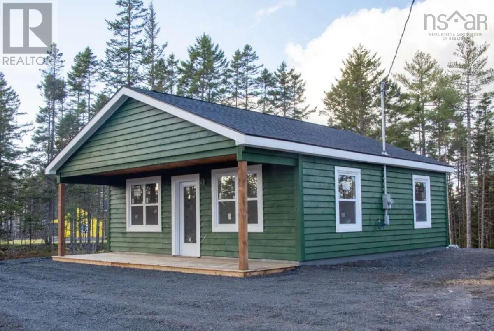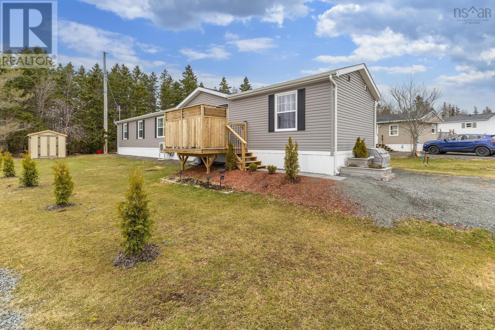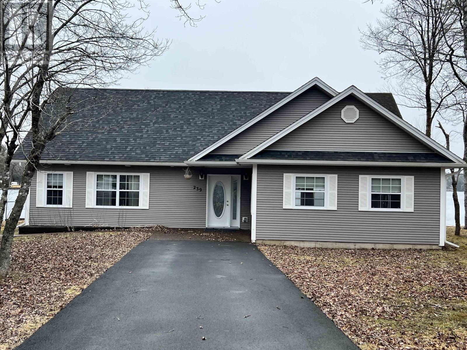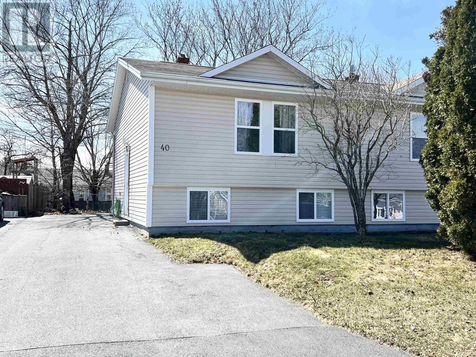4 Continental Lane
Eastern Passage, Nova Scotia
This charming semi-detached home offers the perfect blend of modern updates and cozy living. The open-concept main floor is designed for both style and function, featuring a bright living room with contemporary finishes and a beautifully renovated kitchen. With its white and pale blue cabinetry, farmhouse sink, elegant subway tile backsplash, and sleek white quartz countertops, the kitchen is a true showstopper. A raised peninsula provides ample storage, while modern lighting enhances the space. A fully renovated bathroom on this level adds convenience. Step through the kitchen door to your private deck, which leads to a fenced backyard?ideal for children and pets. Upstairs, you'll find three inviting bedrooms and a stunning main bathroom, complete with a custom-tiled shower and chic black hardware. The lower level extends your living space with a spacious recreation room and a versatile flex room?perfect for an office, craft space, or playroom?alongside a laundry/utility room with plenty of additional storage. This home is packed with upgrades, including ductless heat pumps for year-round comfort, newer windows and doors, a recently replaced roof, fresh paint, new lighting, blown-in attic insulation, an ETS unit, a paved driveway, and a handy storage shed. Ideally situated, it's within walking distance of 12 Wing Shearwater and just minutes from schools, parks, recreation facilities, Fisherman?s Cove, Dartmouth General Hospital, and the vibrant hubs of downtown Dartmouth, Eastern Passage, and Dartmouth Crossing. Don?t miss your opportunity to make this wonderful home yours! (id:25286)
Royal LePage Atlantic
1082 Ketch Harbour Road
Ketch Harbour, Nova Scotia
Located along the coast just 30 minutes from Halifax, 1082 Ketch Harbour Road offers 3,457 sq. ft. of well-designed living space across three levels. This 4-bedroom, 3.5-bathroom home is built for both function and comfort, featuring a modern kitchen, a bright windowed dining area, and multiple living spaces, including a family room, living room, and recreation room. Step outside and enjoy your own backyard oasis with an in-ground pool?perfect for summer gatherings, morning swims, or relaxing evenings under the stars. The lower level provides extra versatility with a gym, kitchenette, and a guest bedroom with its own bath?ideal for visitors, in-laws, or even a private retreat. Upstairs, the primary suite boasts a walk-in closet and ensuite, while two additional oversized bedrooms share another full bath. The layout is both practical and spacious, offering plenty of room for work, relaxation, and entertaining. Whether you are looking for a family home with room to grow or a peaceful escape with easy city access, this property delivers on all fronts. Book your private viewing today! (id:25286)
RE/MAX Nova (Halifax)
216 Maxwellton
Meteghan Centre, Nova Scotia
Just moments from the ocean and one of the area's many beaches, 216 Maxwellton Road in Meteghan Centre is the ultimate turnkey home-fully renovated from the studs out and completely furnished for effortless living. Every detail has been thoughtfully upgraded, including insulation and plumbing, ensuring modern comfort and peace of mind. From stylish furniture to kitchen essentials, everything you need is already in place-just bring your suitcase and start enjoying your new home. The bright, open-concept main floor welcomes you with a beautifully designed kitchen and living area, flooded with natural light from expansive windows. Down the hall, three spacious bedrooms, two with a luxurious king-sized bed and a queen in the other, provide a relaxing retreat, while a contemporary three-piece bath offers convenience and style. A separate laundry room off the kitchen leads to a charming deck, the perfect spot to unwind and enjoy the coastal breeze. Upstairs, the expansive loft features a spacious living area, a private bedroom, and another full bathroom, making it an ideal guest space or personal sanctuary. With high-quality renovations ensuring a worry-free experience and every comfort already in place, this is a rare opportunity to embrace the beauty of Nova Scotias coastline without the hassle of moving or renovations-simply unpack and start living. Book your showing today! (id:25286)
Exp Realty Of Canada Inc.
29 Jessica's Way
Greenwich, Nova Scotia
Visit REALTOR® website for additional information. 1452 sf of fine one level living, in a perfect location close to Wolfville but with much lower country taxes. Just 2 minutes to Hwy 101 access (Exit 11), and 4 minutes into Wolfville or New Minas. This 2-bedroom plus den, 2 bath floor plan includes a large front foyer, and an open concept living, kitchen, and dining space with a sliding door to the private back deck. The large primary bedroom has a walk-in closet, and 4-piece ensuite bath. Features include warm and comfy cork floors, heat pump, solid oak trim and interior doors, a stunning solid cherry wood kitchen with Corian countertops, separate laundry room, and pull down stairs up to a handy storage area in the attic. Appliances are all included. Great curb appeal with a hip roof, pre-finished durable wood siding, and a double paved driveway. (id:25286)
Pg Direct Realty Ltd.
36 Haystead Ridge
Bedford, Nova Scotia
Visit REALTOR® website for additional information. Welcome to 36 Haystead Ridge, a beautifully designed 4-bedroom home in the desirable Ravines neighborhood of Bedford. We are delighted to add this home has a new roof and new back deck! Located near top schools, parks, restaurants, and shopping, it?s also just a short walk to Starbucks! The open-concept main floor features a seamless flow between the kitchen, dining, and living areas, with a unique family room boasting an oversized window. Upstairs, the primary suite includes a walk-through closet and ensuite with a soaker tub, plus two additional bedrooms and a full bath. The finished lower level offers a fourth bedroom, recreation room, and utility space. Outside, enjoy a new back deck overlooking a stand of trees for privacy in the sunny south-facing backyard. (id:25286)
Pg Direct Realty Ltd.
131 Rossing Drive
Middle Sackville, Nova Scotia
Welcome to 131 Rossing Drive. This sweet home is walk in ready and waiting for new owners. It has been lovingly upgraded and cared for by current owners with great attention to detail. Upon arrival you will be impressed with the color scheme of the home including the main stairs, fresh paint and new laminate, all perfectly coordinated including modern lighting throughout. The living room is bright and spacious seamlessly opening to a dining area and entry to kitchen. The kitchen too has had a facelift with stainless steel appliances, modern sink and faucet as well as counter tops and backsplash. Down the hall you will find the bright primary bedroom which is generous in size as well as the guest room, and main bath nearby. Downstairs there is a very large family room, 3rd bedroom, with 3p bath and finally the utility area and laundry. Step outside from the dining area onto a cozy patio, perfect for relaxing or entertaining. Enjoy the new pergola, a dedicated hot tub area, and a beautifully landscaped yard with a fire pit?ideal for gatherings. The yard will be freshly mulched once the weather improves. For those who love gardening there is the cutest garden shed and a single garage for the hobbyist and for extra storage. For an added bonus the home is also equipped with a wired generator for peace of mind. Book your viewing soon, it won?t last long on the market. (id:25286)
Royal LePage Atlantic (Dartmouth)
96 Johnson Road
North Preston, Nova Scotia
Great building lot within walking distance to the scenic trails of Lake Major! This lot is zoned RS opening up opportunities to build up to four units or a lovely family home (id:25286)
Keller Williams Select Realty
218 Mica Crescent
Halifax, Nova Scotia
Welcome to this stunning semi-detached home located in the highly sought-after Governors Brook subdivision. Offering 4 bedrooms and 3.5 bathrooms, this thought fully designed residence is ready to welcome its new owners. Step inside to discover an inviting open-concept main floor, perfect for both everyday living and entertaining. The spacious living area flows seamlessly into the modern kitchen and dining space. The kitchen is a true highlight, featuring elegant quartz countertops, stainless steel appliances, and floor-to-ceiling cabinetry that offers both style and functionality. Enjoy the peace and privacy of the back deck, where you'll take in sweeping views of the rugged provincial conservation land?ideal for hiking and mountain biking. In the distance, you'll be captivated by breathtaking horizon views, including the city skyline to the east and ocean vistas to the south?an exceptional feature enjoyed by only a select few homes in the area. Upstairs, you'll find three generously sized bedrooms, including a primary suite complete with a walk-in closet and a luxurious ensuite featuring double vanities with quartz countertops. A convenient laundry room and an additional full bathroom complete the upper level. The fully finished lower level offers even more living space, with a fourth bedroom, an additional full bathroom, and a large rec room with walk-out access to the lower deck and beautifully landscaped backyard. Relax by the patio's stone fire pit and enjoy the comfort of your own private outdoor retreat. This home is the perfect choice for first-time buyers or anyone looking for comfort, convenience, and a touch of nature - all within a vibrant, family-friendly community. (id:25286)
Keller Williams Select Realty
78 Shelby Drive
Hammonds Plains, Nova Scotia
Welcome to 78 Shelby Drive in the sought-after, family-friendly Highland Park subdivision. This spacious two-story home with a double-car garage is perfect for families or contractors seeking tons of potential. Tucked down toward the end of the quiet cul-de-sac, your private experience will be accompanied by minimal traffic and slower speeds, giving you peace of mind for pets and children. The home features three bedrooms, two and a half bathrooms, including ensuite bathroom and walk-in closet. The unfinished walk-out basement offers roughed-in plumbing for a fourth bathroom and endless possibilities-whether you dream of a rec room, home gym, additional bedrooms, or simply extra living space. While the home is in need of new roof shingles, minor fixes and cosmetic updates, this may just be the perfect opportunity to add value and make this 28-year-young home your very own! Once the work is done, do yourselves a favour and take some time to relax on the peaceful two-level back deck in your choice of sun or shade. Follow that with a gathering of friends and family around the cozy fire pit to share some entertaining stories and build those lasting memories. A 7-minute drive to Upper Tantallon has all your amenities and the St. Margarets Bay Centre, providing recreational sports for all ages. Don?t hesitate on this one! Book your private viewing today! (id:25286)
RE/MAX Nova
1371 Cloverville Road
Cloverville, Nova Scotia
Nestled in a peaceful and private setting on 5 acres, this cozy 2-bedroom, 1-bath home offers both comfort and convenience just 5 mins from Main Street, Antigonish. The home features a durable metal roof, a newly installed ductless heat pump for efficient heating and cooling, and a spacious kitchen equipped with stainless steel appliances. The living room boasts stylish laminate flooring, while a new electric hot water tank ensures modern convenience. A beautiful water filtration system, installed just a year ago, adds to the home's practicality. For added peace of mind, a gen link is installed on the main power mast, allowing for direct hook-up to a generator. Outdoor living is a highlight, with large decks at both the front and back of the home, perfect for enjoying the peaceful surroundings. The property also includes a Quonset hut with electrical and plumbing piping in place, making it easy to install power and water. There are two sheds on the property, one newer with a metal roof and another larger shed offering additional storage space. With Rural General Zoning, this property provides incredible flexibility, allowing for residential, business, or recreational opportunities. Surrounded by nature, this private retreat is perfect for those seeking tranquility while still being conveniently close to town. (id:25286)
Royal LePage Atlantic (Dartmouth)
53 Riverview Crescent
Bedford, Nova Scotia
Welcome to 53 Riverview, a beautiful four-bedroom home nestled on a large lot in the heart of Bedford?s sought after Oakmount Subdivision. Designed with a focus on family living, Oakmount is known for its family friendly atmosphere, direct access to playgrounds, basketball courts, sports fields and schools. The main level of this spacious home features an eat in kitchen with tons of cabinet and counter space, patio doors to a large 16 x 15 rear deck and park like back yard, formal dining room with french doors, living room with wood burning fireplace and original hardwood floors, primary bedroom with private ensuite bath and two other good-sized bedrooms. The lower level features a huge recreation room with pellet stove, forth bedroom, laundry room with large wash tub, large half bath and access to the huge double garage for the secure storage of your tools, toys and vehicles. Recent updates/upgrades include two ductless mini-split heat pumps with four heads for energy efficient heating and cooling (2023), windows and exterior front door (2023), new washer and dryer (2023), complete lower-level renovation (2023), roof shingles and much more. The location is key with easy access to Highway 102 making the commute to Halifax, Dartmouth, Sackville and the International Airport a breeze. Its just walking distance to downtown Bedford where you will find a wide variety of restaurants, two shopping malls and all the amenities you could need. Make the vibrant community of Oakmount your home, call your agent to book a private viewing of this fabulous family home today. (id:25286)
Royal LePage Anchor Realty
9957 Peggys Cove Road
Hackett's Cove, Nova Scotia
4-Bedroom Home + Self-Contained 1-Bedroom Apartment (Former 5-Star Airbnb!) This solid 1937-built home, nestled in the heart of Hackett?s Cove offering breathtaking coastal views stretching all the way to St. Margaret?s Bay, is a testament to fine craftsmanship and enduring quality. This is idyllic Nova Scotia at its finest! Step inside and experience the charm of a bygone era, when homes were built to last. The welcoming side porch sets the tone for a warm and inviting interior. The spacious foyer features a wood-burning fireplace, original hardwood floors, and elegant moldings that flow throughout the home, maintaining its historic character. The main level boasts a beautifully updated kitchen that blends modern convenience with vintage charm, complemented by the original sunlit breakfast nook. The expansive living and dining areas offer ample space for Sunday dinners. A large, flexible room serves as a family room or home office, and a three-piece bathroom completes this floor. Upstairs, you?ll find four generously sized bedrooms and a full bathroom. The third floor is a hidden gem?a self-contained one-bedroom apartment with a private entrance and a stunning rooftop deck. Once a five-star Airbnb, this space is perfect for guests, rental income, or multigenerational living. Recent Upgrades: Drilled Well (2000), Ecoflo Septic System (2009), Solar Boiler (2014), Roof (2018), Ductless Split Heat Pump (2021), Fireplace Insert (2023). A rare find along Nova Scotia?s iconic coastline, this unspoiled seaside retreat is a true blend of history, charm, and modern convenience. (id:25286)
Royal LePage Atlantic
24 Frances Street
Dartmouth, Nova Scotia
***OPEN HOUSE SUN 6 APR 2-4 pm*** Welcome to this exceptional 4-bdm, 3.5-bathroom home, ideally situated in highly convenient location close to the bridge, schools, shopping, transit, golf course, parks and amenities. Perfectly blending charm with modern upgrades, this meticulously maintained property offers both comfort and versatility. Main level features open concept living room and dining, fireplace (natural gas hook up), hardwood floors and recent fresh paint throughout, double kitchen, powder room and beautiful bright showpiece (11 x 33) sunroom with large thermal-pane vinyl windows. Upper level offers huge primary bedroom with an ensuite, 2 more bedrooms and main bath. Lower level is a fully self-contained, furnished secondary suite that can offer excellent income potential or an ideal setup for multi-generational living. Enjoy year-round comfort with high-efficiency FHA natural gas furnace, ductless heat pumps, and solar panels all to keep your energy costs low. Partially fenced backyard is a private oasis, with mature gardens - a true gardener's delight. Great parking space, large driveway and 2 level detached garage (22 x 16) with a loft offers additional space and storage, perfect for a studio, workshop or home business. Don't miss this beautiful home with endless possibilities! (id:25286)
Sutton Group Professional Realty
16 Keystone Court
Halifax, Nova Scotia
Welcome to this beautifully maintained 4-bedroom, 3 bath home nestled at the end of a cul-de-sac and perfectly located near great schools, parks and local amenities. Ideal for families and multigenerational living, this home features a fully equipped 1 bedroom in-law apartment, offering flexibility and privacy for guests or extended family. Main level features 3 bedrooms, ensuite and a full bath, open concept living/dining room and a bright kitchen with a walk out to a large deck with a hot tub, perfect for entertaining or relaxing under the stars. Large double garage provides plenty of space and storage. Don't miss the opportunity to own this versatile and comfortable home in a desirable neighborhood! (id:25286)
Sutton Group Professional Realty
16 Whispering Pines Trailer Park Road
Mira Road, Nova Scotia
Welcome to your new home in Whispering Pines Trailer Park! This charming two-bedroom, one-bath mobile home offers a cozy and inviting atmosphere, perfect for those seeking comfort and convenience. As you enter, you'll find a living room and an eat-in kitchen. The three-piece bath provides both functionality and style, while the laundry room with additional storage makes everyday chores simple. Step outside to enjoy your morning coffee or evening relaxation on the deck, which adds to the outdoor living space. Also on the property is a shed for additional storage. This home has undergone numerous upgrades, including durable vinyl siding, fencing, a heat pump for efficient climate control, baseboard electric heaters for added comfort, and an electrical panel. Structural reinforcements and cosmetic enhancements throughout the interior ensure that this home is not only beautiful but also built to last. Don't miss the opportunity to make this well-maintained mobile home your own in the tranquil setting of Whispering Pines! (id:25286)
Coldwell Banker Boardwalk Realty
71 Soverign Crescent
Westphal, Nova Scotia
Welcome to 71 Sovereign Crescent, a beautifully designed split-level home that blends comfort with contemporary amenities. Upon entry, you're welcomed into a spacious living room featuring gleaming hardwood floors and a large bay window that fills the space with natural light. The home is equipped with a ductless heat pump for efficient climate control year-round. The main level boasts stunning vaulted ceilings and a convenient half bath. The chef?s kitchen is a standout, featuring stylish grey cabinetry, a functional peninsula, stainless steel appliances, a spacious pantry, and brand-new lighting. Adjacent to the kitchen, the dining area is enhanced by an additional bay window and patio doors leading to the back deck. The fully fenced backyard is perfect for children and pets and includes a wired 18? x 24? utility or hobby shed with endless potential. Downstairs, the lower level offers three well-appointed bedrooms, including a primary suite with a walk-in closet. This level also features a newly renovated main bath, laundry area, and ample storage. Additional highlights include a paved driveway, an extra garden shed, new doorsteps and landing, updated light switches and outlets, rough-ins for a security system and central vacuum, a durable metal roof, new patio doors and front door, and a new hot water tank. Nestled on quiet street just minutes from shopping, recreation, parks, schools, highways, professional services, and 12 Wing Shearwater, this home is a must-see. Schedule your private viewing today! (id:25286)
Royal LePage Atlantic
3699/3701 Robie Street
Halifax, Nova Scotia
Steps from the Hydrostone District in one Halifax?s most popular neighborhoods, this beautifully updated duplex combines timeless charm with modern comforts. This property features two distinct units, each with its own private entrance and dedicated outdoor space, making it the perfect opportunity to live in one unit while renting the other. The upper level unit welcomes you with a large porch offering harbour views and a cozy spot to curl up and watch the sunset. Step inside to a bright, freshly painted 3 bedroom home offering an updated bathroom and stainless steel appliances including a convection oven. The lower level unit offers an exceptional rental unit and respectful tenant. Resilient channels of layered drywall and fireproof insulation offer quiet, soundproof living spaces. The garden in the front yard is filled with beautiful perennials including hostas, lilies, and black-eyed Susans, alongside evergreens like blue spruce, magnolia, boxwoods, and lilacs. The back of the home offers plenty of parking space for guests and tenants accessed via a shared driveway. Take comfort in recent updates over the past few years including shingles, siding (including insulation) and most of the windows. With a prime location and a deep connection to the North End?s rich history and dynamic community, this property offers the perfect balance of convenience and tranquility. This is a rare opportunity to own a piece of Halifax?s history while enjoying modern living at its finest. (id:25286)
Exp Realty Of Canada Inc.
21 Bayview Court
Chester Basin, Nova Scotia
This well-built and well-maintained home in Chester Basin offers both comfort and convenience being 45mins from Halifax and close to both Chester and Mahone Bay. Perfect for first-time buyers or those looking to downsize, this charming residence features two bedrooms and two full bathrooms. The open-concept living space is designed for ease and accessibility, with vaulted ceilings and in-floor heating on both levels for year-round comfort. There is potential for a lower level suite with a separate entrance. Finished on both levels, the home includes a bright walkout lower level, a sunny south-facing deck, and a detached wired garage. Outdoor lovers will appreciate the beautifully landscaped grounds, complete with natural stone walkways, raised garden beds, and a serene, private setting. Located at the end of a quiet cul-de-sac, this home is within walking distance of local amenities and public ocean access. Plus, from the private road, residents enjoy direct access to the Chester Connection Trail; perfect for walking, biking, and exploring the natural beauty of the area. (id:25286)
Exp Realty Of Canada Inc.
Lot 50 Redbird Dr.
Militia Point, Nova Scotia
Check out this awesome spot: 3 acres with 230 feet of southwest lake frontage in Malagawatch Harbour, Cape Breton right on the beautiful, UNESCO designated Bras dOr Lake. It's a fantastic place for canoeing, kayaking, or sailing. There is power at the road, a gravel driveway already in place from the road to the lake, and the land is surveyed and ready for you to build. No restrictive covenants, so you can create whatever kind of getaway you have been dreaming about. Whether you are looking for a peaceful retreat or a smart investment, this place has it all. Do not wait to buy land buy land and wait! (id:25286)
Cape Breton Realty
Victoria Street
Glace Bay, Nova Scotia
4 lots of land with 1 lot containing a 24x32 finished garage with a heat pump and bathroom plus a 12x12 shed on a concrete slab. The 4 lots combined makes an 80 x 200 lot. This land offers plenty of potential for the addition of a duplex or new home within walking distance to schools and shopping, the possibilities are endless. (id:25286)
RE/MAX Park Place Inc.
114 Loon Point Trail
East Uniacke, Nova Scotia
The Villages of Long Lake is a Bare Land Condo Development on the Shores of Long Lake in East Uniacke. It is only 30 minutes from Burnside, 35 minutes from Halifax, Dartmouth and the Airport. Every lot in the development includes deeded access to this PRISTINE Lake. The very affordable condo fee takes care of road and lake access maintenance, pumping and cleaning of your septic tank and use of the 3 lake access points. We have a number of very affordable homes for sale on Loon Point Trail. The Honeycomb is a 748 sq.ft home has deeded water access to Long Lake. This 2 bed, 1 bath design is based on the Cottage Country Deluxe Honeycomb design with a 156 sq.ft front porch. We also have a number of raw land lots available from ? of acre in size and larger. Land price starts $57,385.00 We can also provide site services, driveway, lot prep for a house, well and septic system. We can also build your dream home. (id:25286)
RE/MAX Nova
17 Elmwood Drive
Lower South River, Nova Scotia
Welcome to 17 Elmwood ? A Beautiful 2022 Prestige-Built Mini Home in quiet peaceful park Located in a quiet, well-maintained community, this immaculate 3-bedroom, 2-bathroom home offers modern, low-maintenance living in a peaceful rural setting. Built by Prestige Homes in 2022, this thoughtfully designed mini home features a bright open-concept layout with a spacious kitchen, walk-in pantry, large eat-in island, and stainless steel appliances included?ideal for both casual dining and entertaining. Enjoy privacy and scenic views with this lot backing onto wooded farmland. Relax or entertain on the newly constructed privacy deck, while newly planted cedar trees add privacy and natural beauty as they mature. Property Highlights: 3 Bedrooms / 2 Full Bathrooms Primary suite with ensuite Walk-in pantry & sit-up kitchen island Stainless steel appliances included Backing onto wooded farmland ? no rear neighbors Newly built privacy deck Freshly planted cedar trees Quality build by Prestige Homes (2022) Located at 17 Elmwood, this turn-key home combines comfort, style, and quiet country charm. Book your private showing today! (id:25286)
Royal LePage Atlantic(Stellarton)
239 Lakeview Avenue
Middle Sackville, Nova Scotia
THIS PRACTICALLY NEW MODERN ONE LEVEL LIVING BUNGALOW IS ONLY MINUTES FROM HALIFAX AND SITUATED ON ONE OF HRM's POPULAR LAKES FOR BOATING AND SWIMMING. FEATURES THREE BEDROOMS, TWO BATHS WITH ENSUITE OF MASTER BEDROOM, OPEN KITCHEN LIVING AREA AND GREAT ROOM WITH STUNNING VIEW OF LAKE OUTSIDE YOUR DOOR, IN-FLOOR HOT WATER HEAT WITH HIGH EFFICIENCY ELECTRIC BOILER, PULLED DOWN STAIRS FOR SPACE THAT COULD BE FINISHED FOR BONUS ROOM, ALL HARD SURFACE FLOORING. THIS HOME IS A MUST SEE UNIQUE PROPERTY WITH AMENITIES CLOSE BY; BALL FIELD, RECREATION CENTRE, CHURCHS, PARK AND BEACH AREA. (id:25286)
Realty Connect Ltd.
40 Howland Drive
Sackville, Nova Scotia
GREAT STARTER HOME-2 BEDROOMS, PLUS DEN -1 BATH. LOCATED IN CLOSE PROXIMITY TO SCHOOLS, SPORTSPLEX, TWO HOCKEY ARENAS, BUS STOP, BEACH AND WALKING TRAILS. EXTENSIVELY RENOVATED IN 2011 (ROOF SHINGLES, VINYL SIDING, PVC WINDOWS, LIGHT FIXTURES & SWITCHES, PATIO). 2018 (NEW ALUMINUM RAILS ON PATIO, PAVED DRIVEWAY AND KITCHEN CABINETS, KITCHEN FLOOR AND OAK HARDWOOD STAIRCASE). FINLEY P. EVONG IS A LICENSED REALTOR IN THE PROVINCE OF NOVA SCOTIA. PROPERTY HAS BEEN A RENTAL SINCE PURCHASED AND NEVER LIVED IN BY THE SELLERS. NO PDS PROVIDED. APLLIANCES ARE WORKING AND BEING SOLD "AS IS". (id:25286)
Realty Connect Ltd.

