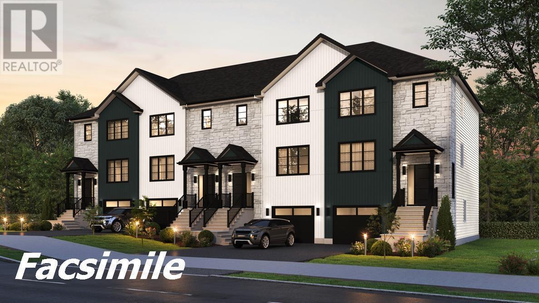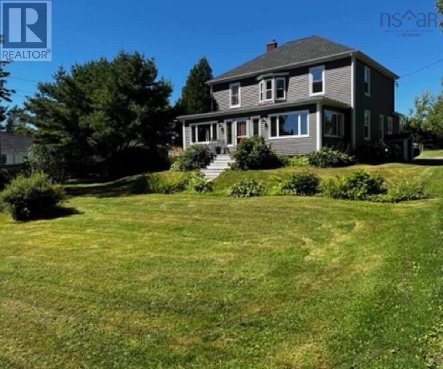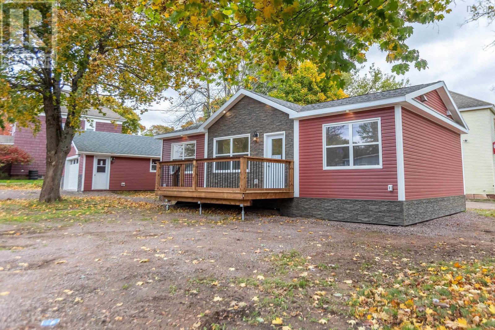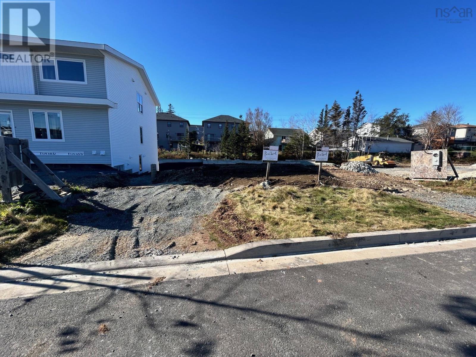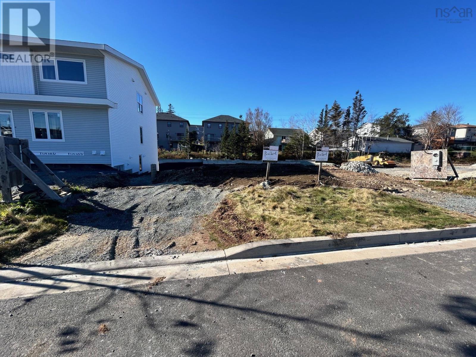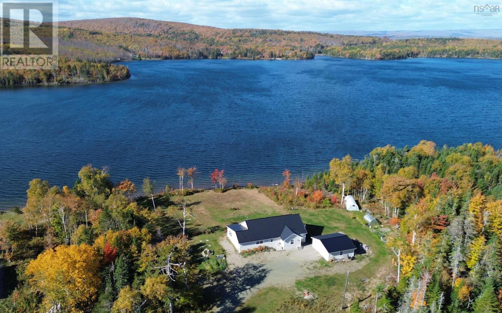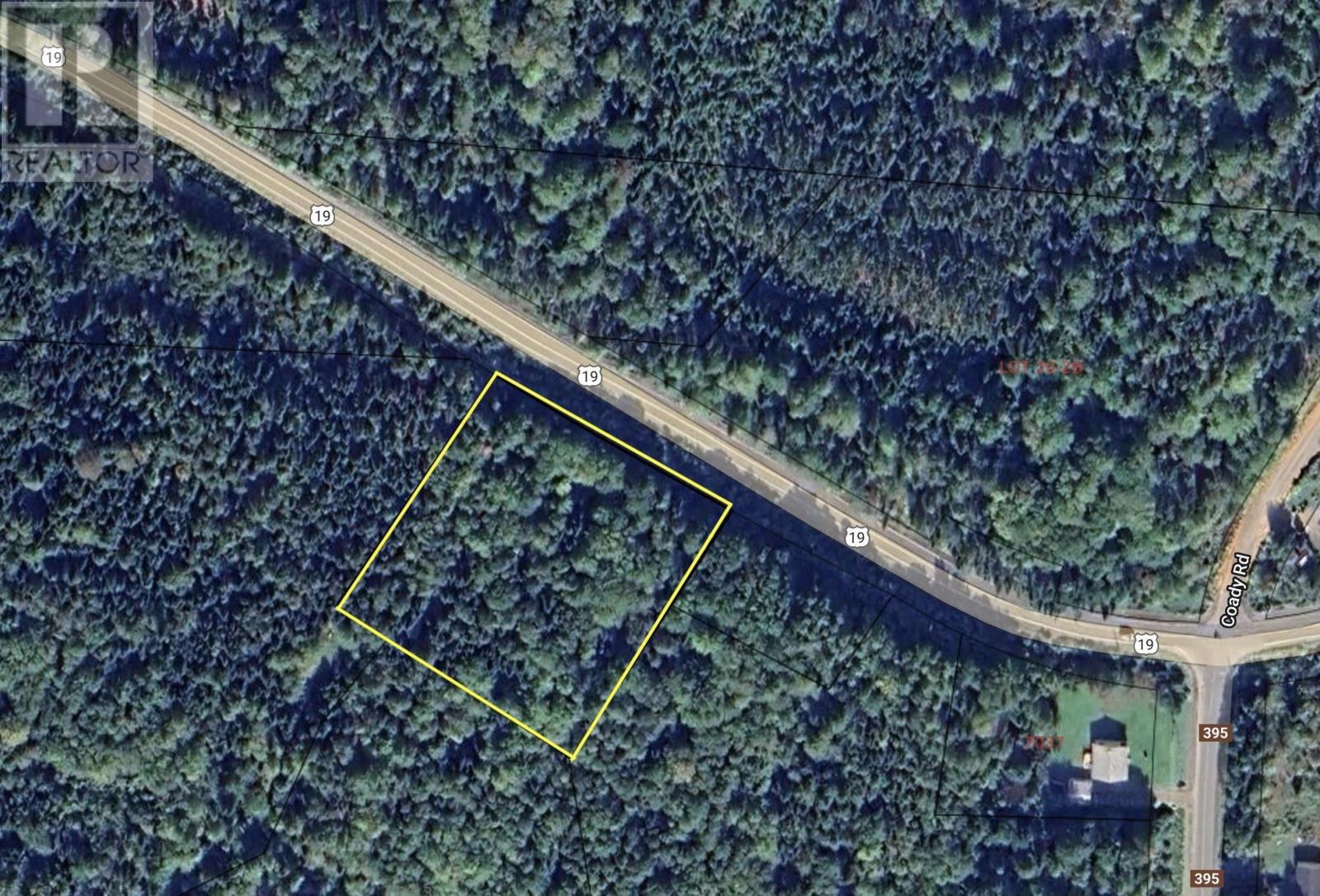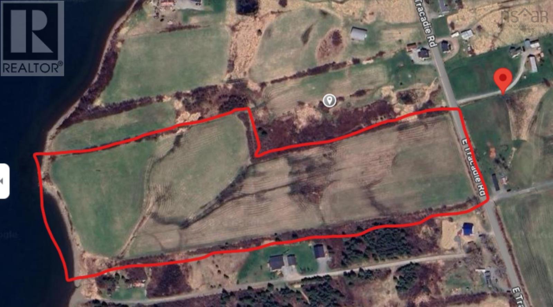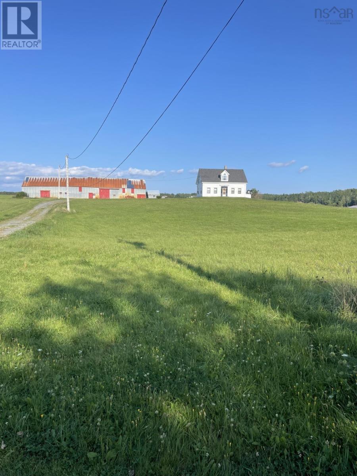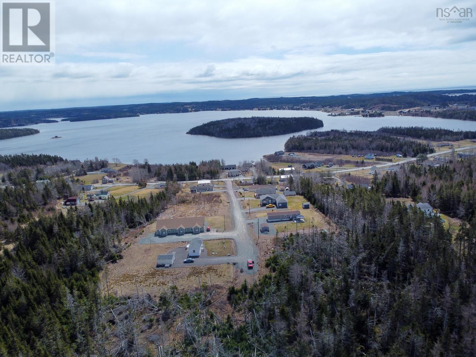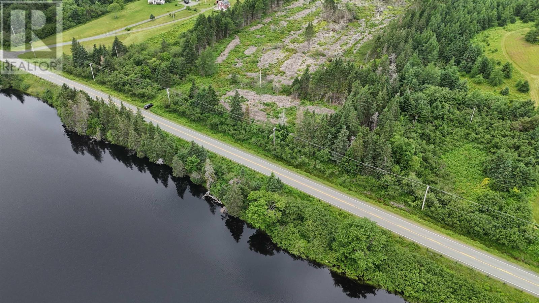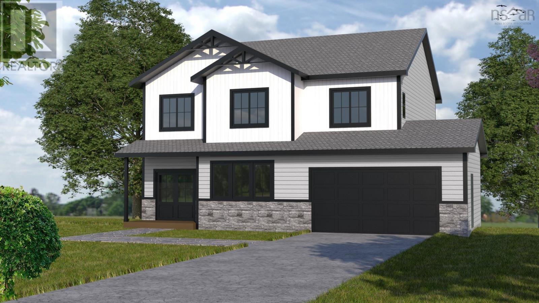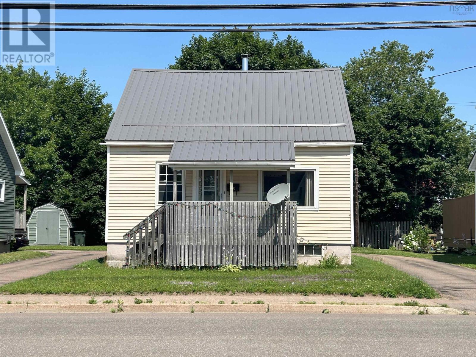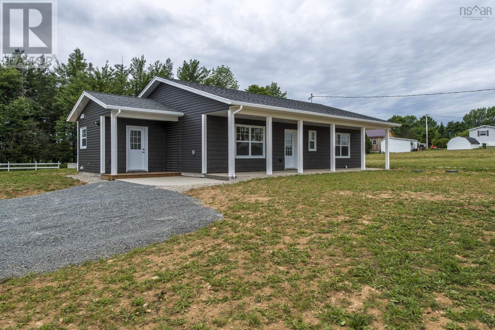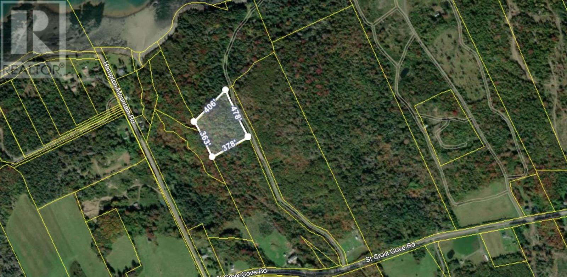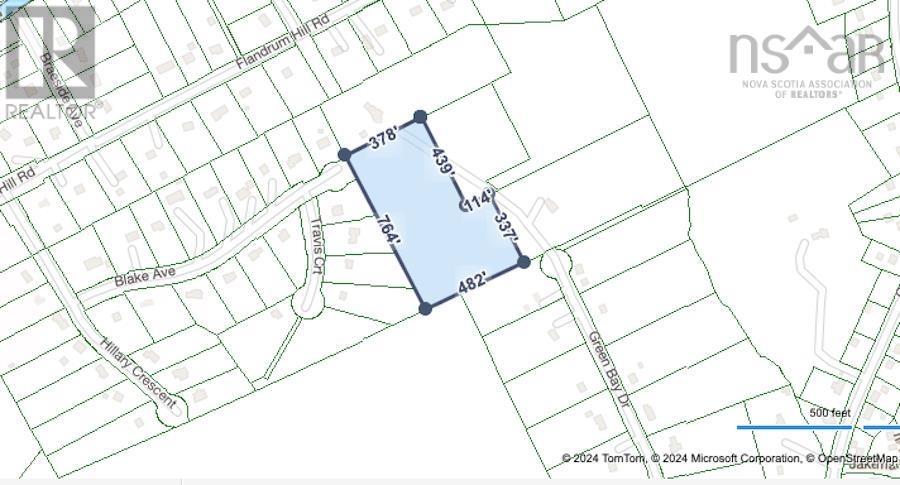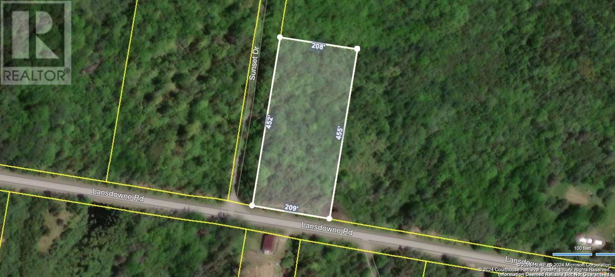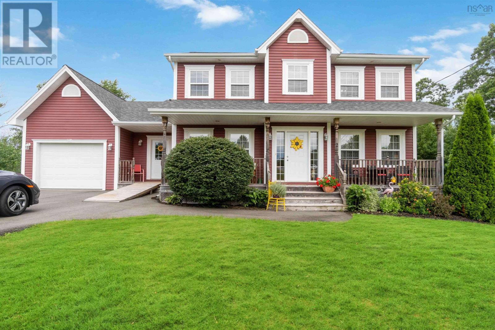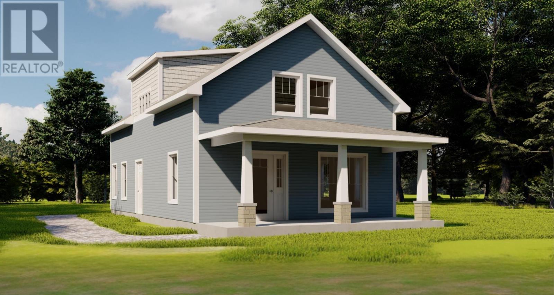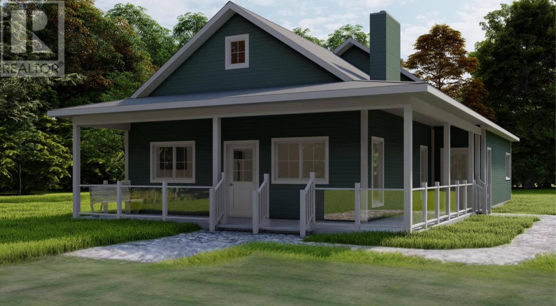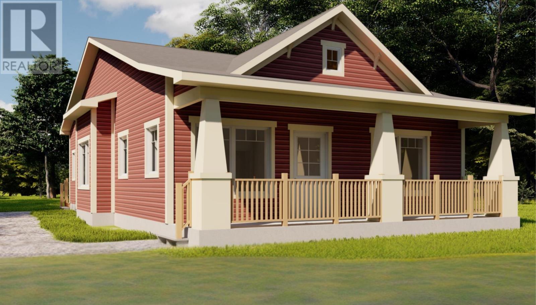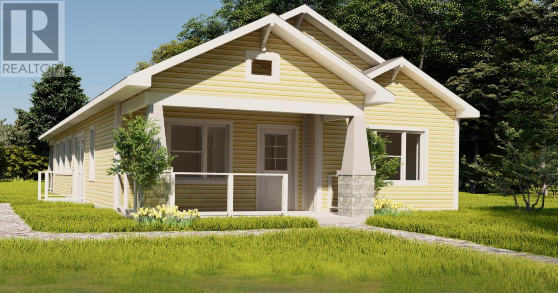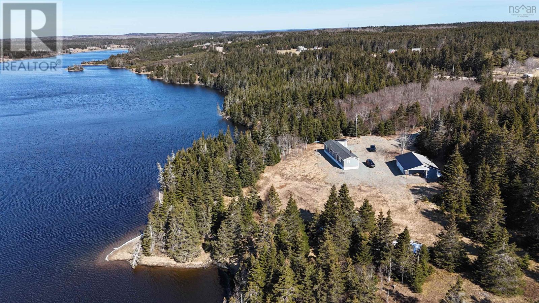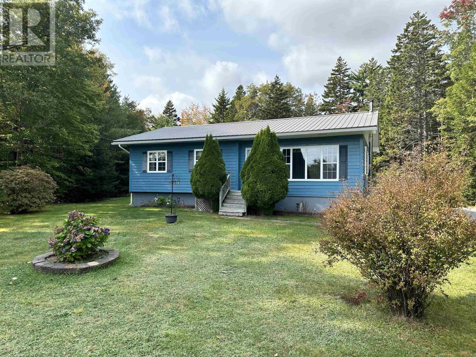Sd4d 139 Terrastone Ridge
Dartmouth, Nova Scotia
Cresco proudly introduces The Fairbanks, a chic 3-bedroom townhome nestled in HRM?s hottest new subdivision, The Parks of Lake Charles. This stylish three-level home boasts a garage and finished lower level. Step inside to find three cozy bedrooms, three full bathrooms, and a handy powder room on the main floor . The main level is designed for ultimate comfort, featuring a spacious living room, a dining area perfect for gatherings, a well-equipped kitchen with a pantry, and a convenient half bath. On the second floor, relax in the luxurious primary suite with its own bathroom and walk-in closet, along with two additional bedrooms and a practical main bathroom. Plus, there's a dedicated laundry room for added ease. The walk-out lower level offers a large recreation room ideal for relaxation or entertaining, with another bath. The Fairbanks perfectly blends modern style with practical design, creating a cozy and inviting space in a prime location. (id:25286)
Royal LePage Atlantic
11659 Ns-16
Boylston, Nova Scotia
Visit REALTOR® website for additional information. This waterfront haven in Nova Scotia offers a unique coastal living experience. The century-old home sits on 6 acres with 270 ft of water frontage and features a modern kitchen, year-round sunroom, and elegant details throughout. With 3 bedrooms and a finished basement, it's perfect for relaxation and recreation. The property also offers development potential on a 3-acre waterfront parcel. Located near Guysborough and Antigonish, it's an ideal spot for boating, fishing, hiking, and more. Contact for a private viewing before it's gone. (id:25286)
Pg Direct Realty Ltd.
80 Havelock Street
Amherst, Nova Scotia
Welcome to this brand new 2-bedroom, 2-bath bungalow nestled on a peaceful corner lot, just steps from all levels of schools, parks and downtown. Step inside to be greeted by vaulted ceilings and an open-concept living space that maximizes comfort and style. On the right, you'll find a spacious bedroom, 4 piece bath and a convenient laundry area. To the left, the primary bedroom offers privacy and features a 4 piece ensuite. Outdoors, enjoy the added bonus of a wired 20x24 garage, perfect for storage or hobbies. This modern home combines convenience with contemporary living. (id:25286)
Coldwell Banker Performance Realty
Lot 29b 41 Berm Street
Herring Cove, Nova Scotia
Legal secondary suite in the basement to support the mortgage! This lovely large, super bright, brand new semi-detached home is 2335 sqft and has lots of character. Enter the private feeling side entrance to a dropped foyer with designer ceramic tile flooring and a glass rail from the main floor above creating a wonderful first impression. An absolutely beautiful main floor features a spacious Great Room with the open kitchen featuring white gloss cabinets with wood accent details & quartz countertops, a massive fixed kitchen window bringing in so much light, a walk in pantry and fabulous island to gather around making this a chef's & entertainer's dream. Access to a nice deck to take the living space outside, the convenience of a discrete powder room, and comfort of a ductless heat pump complete this level. Up the solid hardwood stairs you'll find a large master retreat with walk in closet & an ensuite featuring a double vanity & shower. Two additional nice sized bedrooms up, upper floor laundry, & a 4 pc main bath. All hardsurface countertops in bathrooms. The basement offers a legal secondary suite with separate HRV, soundproofing, separate entrance from the back, great kitchen with peninsula, nice living area, good sized bedroom full bath & its' own separate laundry. This home is carpet free with quality ceramic & laminate floors throughout. Located in the fabulous new Birchdale subdivision on the edge of Halifax/Herring Cove near the supervised beach at Long Pond & within 20 minutes to downtown Halifax. Come visit the furnished model home! Tremendous value in these Provident homes. Additional lots & layouts to choose from. (id:25286)
Plumb Line Realty Inc. - 12234
Lot 29a 43 Berm Street
Herring Cove, Nova Scotia
Legal secondary suite in the basement to support the mortgage! This lovely large, super bright, brand new semi-detached home is 2335 sqft and has lots of character. Enter the private feeling side entrance to a dropped foyer with designer ceramic tile flooring and a glass rail from the main floor above creating a wonderful first impression. An absolutely beautiful main floor features a spacious Great Room with the open kitchen featuring white gloss cabinets with wood accent details & quartz countertops, a massive fixed kitchen window bringing in so much light, a walk in pantry and fabulous island to gather around making this a chef's & entertainer's dream. Access to a nice deck to take the living space outside, the convenience of a discrete powder room, and comfort of a ductless heat pump complete this level. Up the solid hardwood stairs you'll find a large master retreat with walk in closet & an ensuite featuring a double vanity & shower. Two additional nice sized bedrooms up, upper floor laundry, & a 4 pc main bath. All hardsurface countertops in bathrooms. The basement offers a legal secondary suite with separate HRV, soundproofing, separate entrance from the back, great kitchen with peninsula, nice living area, good sized bedroom full bath & its' own separate laundry. This home is carpet free with quality ceramic & laminate floors throughout. Located in the fabulous new Birchdale subdivision on the edge of Halifax/Herring Cove near the supervised beach at Long Pond & within 20 minutes to downtown Halifax. Come visit the furnished model home! Tremendous value in these Provident homes. Additional lots & layouts to choose from. (id:25286)
Plumb Line Realty Inc. - 12234
240 Rodney Dr ,militia Point
Malagawatch, Nova Scotia
Dream Bungalow right at the Bras d?Or Lake Discover the perfect home you've always dreamed of?a beautiful, modern bungalow nestled in an idyllic location right on the shores of Bras d?Or Lake. Built just 5 years ago, this home offers an open-concept design that seamlessly blends comfort with breathtaking natural beauty.Step inside and be welcomed by a spacious kitchen and dining area, framed by panoramic windows that showcase the incredible lake views. The open layout creates a warm and inviting atmosphere, perfect for entertaining or simply relaxing in the beauty of your surroundings. A large mudroom, complete with ample closet space, ensures that the cold and wet stay outside during the harsher seasons. The primary bedroom, thoughtfully separated from the main living area by elegant pocket doors, provides a private retreat. The ensuite bathroom is a light-filled sanctuary, featuring a modern freestanding soaker tub and an expansive 35 sq. ft. walk-in shower. The heart of the home is the open-concept kitchen and living area, where cooking becomes a joy with a spacious layout, propane cook stove, and a handy pantry. Step through the patio doors to a built-in, roofed patio, complete with a skylight and screen curtain?allowing you to enjoy the outdoors no matter the weather. Adding to the charm is the stunning Contura Ri 50 wood-burning stove, standing 65 inches tall with a large glass window, serving as both an efficient heat source and a stylish focal point in the living area. For year-round comfort, the house is equipped with two ductless heat pumps, which also provide cooling in the summer, as well as baseboard heaters.Practical features include a GenerLink for easy generator connection, a cistern, and two drilled wells, ensuring convenience and peace of mind. The property is complete with a spacious garage, a small storage shed, two greenhouses, and private boat access to the lake?everything you need for a perfect lakeside lifestyle. (id:25286)
Cape Breton Realty
395 Highway
Inverness, Nova Scotia
2.06 ACRES of LAND along Rt 19 at South West Margaree. This private 2 acre lot is close to amenities such as grocery (7 min), Inverness only 15 minutes and the Cabot Trail a quick 5 minutes drive from the property. Enjoy a property that is close to the river, accessible to nearby towns, entertainment and amenities while being a private lot for your development or investment. Walk the property to see for yourself so you can start to plan your future in a growing area. (id:25286)
RE/MAX Park Place Inc.
Lot East Tracadie Road
Monastery, Nova Scotia
Price reduced! A spectacular 12-acre parcel offering incredible views and potential. This stunning property boasts 400 feet of pristine water frontage, complete with an easily accessible beach, perfect for relaxation and recreation. The cleared land provides a blank canvas for your vision, with multiple building sites to choose from. Whether you?re dreaming of a private estate, a serene getaway, or a development opportunity, this property offers the space and scenic beauty to bring your plans to life. Don?t miss your chance to own this exceptional piece of paradise! (id:25286)
Royal LePage Highland Properties - D100
702 East Tracadie Road
Monastery, Nova Scotia
Price reduced! A beautiful mid 19th Century home perched on a hill overlooking the stunning Tracadie harbour and St. George's Bay. The spacious home offers 5 bedrooms, two living rooms and a large eat-in kitchen with a woodstove. The bedroom,laundry and bathroom on the main floor means that one-level living is possible. This former farm of 85 acres offers a mix of pastoral land and woodland with some of the land still being made into hay. On the farm you'll find two large outbuildings for all your storage or agricultural needs, one very large barn is 125' long! The septic system was replaced last year and ample water is supplied by a drilled well that is shared with the neighbors. An additional undeveloped lot of 7000 sq/ft is included in the sale, PID: 10088540 the lot is kitty corner to the farm and is fronted by the main road. Book a showing today and be blown away by the water views! (id:25286)
Royal LePage Highland Properties - D100
Northside Drive, Jacksonville Estates
St. Peter's, Nova Scotia
Calling all investors. Well established subdivision within the village of St. Peter's. Are you looking for a good investment for you? 39 acres of land. Municipal water and sewer in place. Road in place and power also. Looking for someone to continue the development of this incredible site. The site also has water front on a crystal clear lake to the rear of the site. This land is within a minute of the village center and all local services. Road association set up for all land owners along with restrictive covenants. All the hard work is complete. (id:25286)
Harvey Realties Limited (St.peters)
Highway 344
St. Francis Harbour, Nova Scotia
Stunning 90-Acre Waterfront Property in St. Francis Harbour! This exceptional land includes a charming parcel along an ocean-fed pond and expansive acreage across the road, perfect for creating your dream home. Elevated terrain provides spectacular ocean views, ensuring you can enjoy the beauty of the coast every day. With 475 feet of waterfront and the serene St. Francis Harbour River winding through the property, this location offers the ultimate in natural beauty and recreational opportunities. Some clearing has already been completed, allowing you to envision your future home with ease. Whether you?re looking to build a personal retreat, a family estate, or invest in a prime location, this property is the perfect canvas for your dreams. Don?t miss out on this rare gem! Contact an agent today to schedule a viewing and explore the endless possibilities this stunning property has to offer. (id:25286)
Cape Breton Realty
5057 Bondi Drive
Middle Sackville, Nova Scotia
Introducing The Quincey by Marchand Homes, a stunning executive two-storey house plan to be built, nestled in the sought-after community of Indigo Shores. Located in the heart of Middle Sackville, Indigo Shores is a vibrant and rapidly expanding neighbourhood, offering a mix of lakefront and lake-access properties designed to suit a variety of lifestyles. With quick highway access, this subdivision is minutes from all amenities, and a 25 minute drive to Downtown Halifax. Discover the perfect blend of modern living and natural serenity in Indigo Shores?a community you?ll love to call home. (id:25286)
Sutton Group Professional Realty
82 South Albion Street
Amherst, Nova Scotia
Introducing 82 Albion St. - Your Perfect Starter Home or Rental in the Heart of Amherst! Located in the vibrant community of Amherst, this charming three-bedroom, one-bathroom home offers a fantastic opportunity for first-time homeowners or those seeking a lucrative rental investment. Situated in a prime location, 82 Albion St. is the ideal fit for those looking to be in the heart of Amherst, close to all amenities and within walking distance of everything you need. Step inside and be welcomed by a beautifully upgraded interior that boasts an array of impressive features. The recent renovations include a brand-new roof, refinished hardwood floors, an updated bathroom, and an inviting, updated laundry room. The entire home has been freshly painted throughout, giving it a modern and stylish feel. With a spacious layout, this home provides ample room for a growing family. The well-designed floor plan ensures that every square foot is maximized, allowing for comfortable living and entertaining. The full cement basement remains unfinished, offering a blank canvas for your personal touch and potential expansion. One of the standout features of 82 Albion St. is the paved circular driveway, providing convenient and ample parking space for you and your guests. Whether you choose to rent out the property or make it your full-time home, this added benefit is sure to enhance your lifestyle. Currently occupied by renters, this property presents the opportunity to generate immediate income. Alternatively, you can envision this as your own cozy sanctuary, with the potential to customize it to your liking. The choice is yours! Don't miss out on the chance to make 82 Albion St. your own. (id:25286)
Keller Williams Select Realty (Truro)
3045 Northfield Road
Upper Northfield, Nova Scotia
Welcome to your dream home! In a serene pastoral setting, this newly constructed bungalow offers the perfect blend of modern comfort and country charm. Located just a 15-minute drive from the vibrant town of Bridgewater, this home provides the ideal balance of convenience and tranquility. Step inside to discover the beauty of vinyl plank flooring throughout, complemented by ceramic tiles in the bathrooms. The spacious primary bedroom boasts a luxurious ensuite bathroom and a walk-in closet, ensuring your private retreat is both functional and stylish. Two additional well-appointed bedrooms and a full bathroom complete the sleeping quarters, making this home perfect for families or guests. The heart of the home is the open-concept living area, where the tastefully designed kitchen features a center island that invites gatherings and culinary creations. The adjoining dining area, with patio doors leading to the backyard, offers seamless indoor-outdoor living. The front living room is bathed in natural light, creating a warm and inviting atmosphere for relaxation and entertainment. Two front entries each offering ample closet space. One entry includes a convenient mudroom with laundry hookups and a utility room, adding to the home's thoughtful design. Unlike typical slabs, this home features footings and walls beneath the slab, ensuring durability and stability with a frost wall construction. As you approach, the charming front verandah beckons you to sit and enjoy the picturesque surroundings. Don't miss the opportunity to make this exquisite bungalow your forever home! (id:25286)
RE/MAX Banner Real Estate (Bridgewater)
Lot St Croix Cove Road
Hampton, Nova Scotia
This piece of vacant land presents a rare opportunity to enjoy the best of both worlds - accessibility and privacy. Whether you are looking to build a dream home, develop a unique project, or escape to your own private haven, this property invites you to envision the possibilities and create your own secluded oasis. (id:25286)
Mackay Real Estate Ltd.
4 0 Green Bay Drive
Cow Bay, Nova Scotia
Discover this expansive 7.46-acre lot in the picturesque community of Cow Bay, renowned for its vibrant surfing and kayaking spots along the eastern shore. This area is home to two beloved beaches?Rainbow Haven and Silver Sands?offering stunning natural beauty and outdoor activities. Enjoy access to scenic biking and walking trails, including the Salt Marsh Trail and Shearwater Flyer Trail, all just a stone's throw away. Located on Green Bay Drive, this property is perfectly positioned to inspire a home design that captures the serene views and peaceful ambiance of the surroundings. The neighboring properties are well-maintained, reflecting the strong sense of community that defines this area. This is your opportunity to create your dream home in a location where possibilities are limitless. (id:25286)
Royal LePage Atlantic
Lot Lansdowne Road
Lansdowne, Nova Scotia
2.16+/- acres of vacant land, with about 209 feet of road frontage on Lansdowne Road. This lot offers a canvas for envisioning and realizing a variety of possibilities, making it an intriguing opportunity for those seeking to shape their own space in the community. (id:25286)
Mackay Real Estate Ltd.
2 Golden Eagle Drive
Kentville, Nova Scotia
Welcome to 2 Golden Eagle Drive! This exquisite executive home is located in a desirable, newer subdivision in the north Kentville area. Meticulously maintained, this 5-bedroom, 3.5-bathroom property boasts stunning curb appeal and a beautifully landscaped yard. Upon entering, you are greeted by a welcoming foyer and a beautiful staircase leading to the second floor. The main level features a formal living room, complete with French doors, which leads to a family room with high-end finishes and a propane fireplace. The open-concept kitchen offers a spacious ambiance with a center island eat-up bar, ample cabinetry, and a pantry. Off the kitchen, you'll find a formal dining room, perfect for entertaining guests. You can also step out onto a 12x16 deck, ideal for outdoor gatherings. A mudroom, conveniently located off the kitchen, leads to the garage and backyard, with the laundry area nearby on the main floor. The second level offers three bedrooms with ample closet space, a main bathroom, and a primary bedroom featuring an ensuite bath with a jet tub and a walk-in closet. The finished basement includes two additional bedrooms, a full bathroom, and another family room, which could easily be converted into a separate living space for family or guests. The basement also features a graded walkout onto a stone patio, ideal for entertaining. The property is equipped with an irrigation system to maintain the lush landscape. At the front of the home, a 32-foot covered veranda provides the perfect spot for enjoying morning sunrises. Additional features include an attached single-car garage, wired for convenience, and a double-paved driveway. The roof was updated with new shingles in 2024, offering peace of mind for years to come. Located close to amenities such as shopping, the hospital, NSCC, and with quick highway access, this property epitomizes upscale living in Kentville. (id:25286)
Exit Realty Town & Country
Lot 8 Michaela Street
Pictou, Nova Scotia
**This is a Facsimile Listing for a new build. Photos included are Artist Renderings** Welcome to "The Orchid". A 2-level house located just minutes from Pictou?s historic waterfront, vibrant shops, and charming restaurants, this upcoming subdivision combines modern design, ultimate convenience, and superior materials for a lifestyle you?ll love. Nestled in the heart of Pictou, RoseView Estates offers the perfect fusion of small-town charm and contemporary sophistication. These homes are built with Insulated Concrete Form (ICF) foundations, providing exceptional strength, energy efficiency, and durability. Enjoy spacious designs and 9'4" ceilings with an open-concept layout ideal for entertaining or relaxing evenings with family. Large windows flood each room with natural light, creating a warm and inviting atmosphere. Experience a culinary haven with custom cabinetry, premium countertops, and sleek stainless-steel appliances. Your personal oasis includes a luxurious ensuite and a generous walk-in closet. Personalize your home with options like cortex flooring and ceiling-high cabinets, ensuring every detail reflects your unique style. Professionally designed green spaces surround each home, offering tranquillity and room for customization. A brush-finish concrete driveway and parking pad come standard, with the option to add a 18'x24' garage tailored to your home?s aesthetic. Every home purchase includes a three-year landscaping contract, covering lawn maintenance and snow removal for ultimate peace of mind. At RoseView Estates, no detail is overlooked, ensuring your home is as stunning as it is practical. Join this exciting new community where modern living meets timeless charm. Secure your Orchid home today and start creating your future in Pictou?s most desirable subdivision. (id:25286)
RE/MAX Nova (Halifax)
Lot 6 Michaela Street
Pictou, Nova Scotia
**This is a Facsimile Listing for a new build.** ** Photos included are Artist Renderings** Welcome to "The Iris". The pinnacle of effortless living! Located just minutes from Pictou?s historic waterfront, vibrant shops, and charming restaurants, this upcoming subdivision combines modern design, ultimate convenience, and superior materials for a lifestyle you?ll love. Nestled in the heart of Pictou, RoseView Estates offers the perfect fusion of small-town charm and contemporary sophistication. These homes are built with Insulated Concrete Form (ICF) foundations, providing exceptional strength, energy efficiency, and durability. Enjoy spacious designs and 9'4" ceilings with an open-concept layout ideal for entertaining or relaxing evenings with family. Large windows flood each room with natural light, creating a warm and inviting atmosphere. Experience a culinary haven with custom cabinetry, premium countertops, and sleek stainless-steel appliances. Your personal oasis includes a luxurious ensuite and a generous walk-in closet. Personalize your home with options like cortex flooring and ceiling-high cabinets, ensuring every detail reflects your unique style. Professionally designed green spaces surround each home, offering tranquillity and room for customization. A brush-finish concrete driveway and parking pad come standard, with the option to add a 18'x24' garage tailored to your home?s aesthetic. Every home purchase includes a three-year landscaping contract, covering lawn maintenance and snow removal for ultimate peace of mind. At RoseView Estates, no detail is overlooked, ensuring your home is as stunning as it is practical. Your dream home awaits here at The Iris! (id:25286)
RE/MAX Nova (Halifax)
Lot 9 Michaela Street
Pictou, Nova Scotia
**This is a Facsimile Listing for a new build. Photos included are Artist Renderings** Welcome to "The Lily"?the pinnacle of effortless living! Located just minutes from Pictou?s historic waterfront, vibrant shops, and charming restaurants, this upcoming subdivision combines modern design, ultimate convenience, and superior materials for a lifestyle you?ll love. Nestled in the heart of Pictou, RoseView Estates offers the perfect fusion of small-town charm and contemporary sophistication. These homes are built with Insulated Concrete Form (ICF) foundations, providing exceptional strength, energy efficiency, and durability. Enjoy spacious designs and 9'4" ceilings with an open-concept layout ideal for entertaining or relaxing evenings with family. Large windows flood each room with natural light, creating a warm and inviting atmosphere. Experience a culinary haven with custom cabinetry, premium countertops, and sleek stainless-steel appliances. Personalize your home with options like cortex flooring and ceiling-high cabinets, ensuring every detail reflects your unique style. Professionally designed green spaces surround each home, offering tranquillity and room for customization. A brush-finish concrete driveway and parking pad come standard, with the option to add a 18'x24' garage tailored to your home?s aesthetic. Every home purchase includes a three-year landscaping contract, covering lawn maintenance and snow removal for ultimate peace of mind. At RoseView Estates, no detail is overlooked, ensuring your home is as stunning as it is practical. Don't miss out on this exciting opportunity! Your dream home awaits at "The Lily"! (id:25286)
RE/MAX Nova (Halifax)
Lot 7 Michaela Street
Pictou, Nova Scotia
**This is a Facsimile Listing for a new build. Photos included are Artist Renderings** Welcome to "The Ivy". The pinnacle of effortless living! Located just minutes from Pictou?s historic waterfront, vibrant shops, and charming restaurants, this upcoming subdivision combines modern design, ultimate convenience, and superior materials for a lifestyle you?ll love. Nestled in the heart of Pictou, RoseView Estates offers the perfect fusion of small-town charm and contemporary sophistication. These homes are built with Insulated Concrete Form (ICF) foundations, providing exceptional strength, energy efficiency, and durability. Enjoy spacious designs and 9'4" ceilings with an open-concept layout ideal for entertaining or relaxing evenings with family. Large windows flood each room with natural light, creating a warm and inviting atmosphere. Experience a culinary haven with custom cabinetry, premium countertops, and sleek stainless-steel appliances. Your personal oasis includes a luxurious ensuite and a generous walk-in closet. Personalize your home with options like cortex flooring and ceiling-high cabinets, ensuring every detail reflects your unique style. Professionally designed green spaces surround each home, offering tranquillity and room for customization. A brush-finish concrete driveway and parking pad come standard, with the option to add a 18'x24' garage tailored to your home?s aesthetic. Every home purchase includes a three-year landscaping contract, covering lawn maintenance and snow removal for ultimate peace of mind. At RoseView Estates, no detail is overlooked, ensuring your home is as stunning as it is practical. Join this exciting new community where modern living meets timeless charm. The Ivy! (id:25286)
RE/MAX Nova (Halifax)
290 Eastside Grand River
Grand River, Nova Scotia
Welcome to 290 Eastside Grand River ? a secluded waterfront retreat offering the perfect blend of privacy, comfort, and natural beauty. Situated on 8.5 acres of pristine land, this property boasts over 900 feet of stunning shoreline, providing breathtaking views and endless opportunities for outdoor enjoyment. Nestled amidst lush greenery and mature trees, this hidden gem features a charming 2-bedroom, 2-bathroom mini home, meticulously maintained and only 5 years old. Whether you're seeking a peaceful weekend getaway or a year-round residence, this cozy dwelling offers all the comforts of home in a tranquil setting. In addition to the main residence, the property includes a spacious garage, providing ample storage space for vehicles, outdoor gear, and more. With its convenient location set back from the street, you'll enjoy a sense of seclusion and serenity, away from the hustle and bustle of city life. Located just 25 minutes from the village of St. Peter's, this retreat offers the perfect balance of rural tranquility and accessibility to amenities and services. Whether you're relaxing by the water, exploring the surrounding countryside, or simply unwinding in the comfort of your own home, 290 Eastside Grand River offers a lifestyle of unparalleled relaxation and natural beauty. Don't miss your chance to own this slice of paradise ? schedule your private viewing today and experience the magic of waterfront living in Grand River. This property has development potential. Build another home, or cottages. Ideal family retreat (id:25286)
Cape Breton Realty
3280 Highway 3
Brooklyn, Nova Scotia
Check out this very well kept home located in Brooklyn, NS! Situated just a few minutes away from many beautiful sand beaches, you'll find this 2 bedroom bungalow (that could easily be turned into 3 bedrooms if one wished). The main level features a spacious living room, along with a dining room and galley kitchen. There is a large primary bedroom, a second bedroom, a small office space, and a massive bathroom/laundry room rounding out the main floor. Downstairs is a finished basement that could house a spacious rec room along with a workshop. The home has recently seen a number of upgrades including a newer metal roof and updated windows throughout. There is also a heat pump to provide heating and cooling throughout the year. The home is pushed well off the road, and creates a private oasis, along with a backyard that comes complete with a shed and two additional outbuildings! Located just 5 minutes from Liverpool and 25 mins from Bridgewater, this home is in a perfect location to be within a short drive of all amenities that these two communities have (id:25286)
Exit Realty Inter Lake Liverpool

