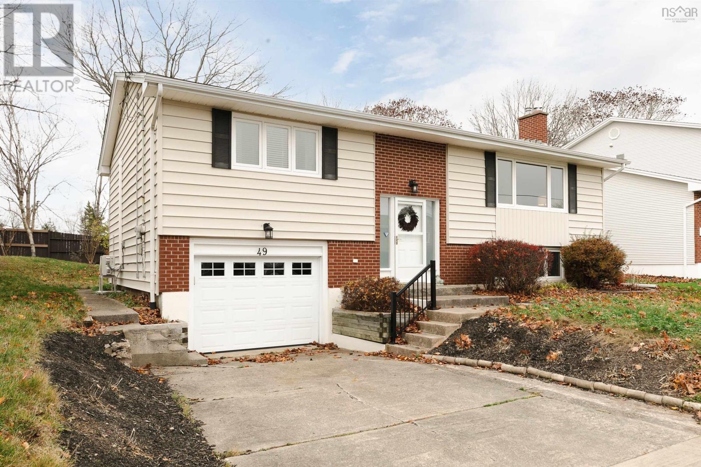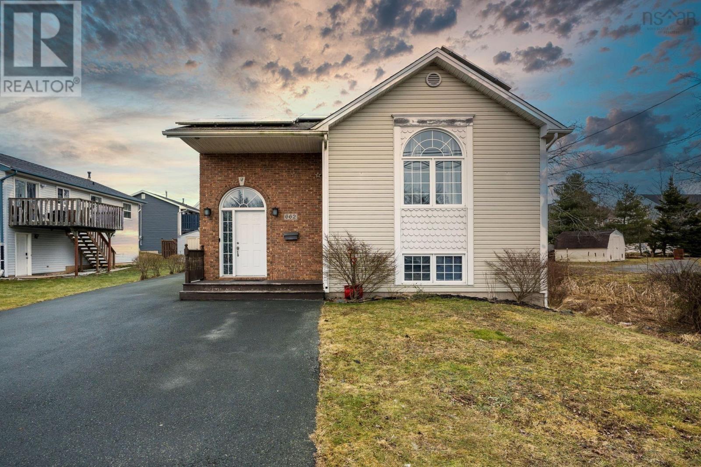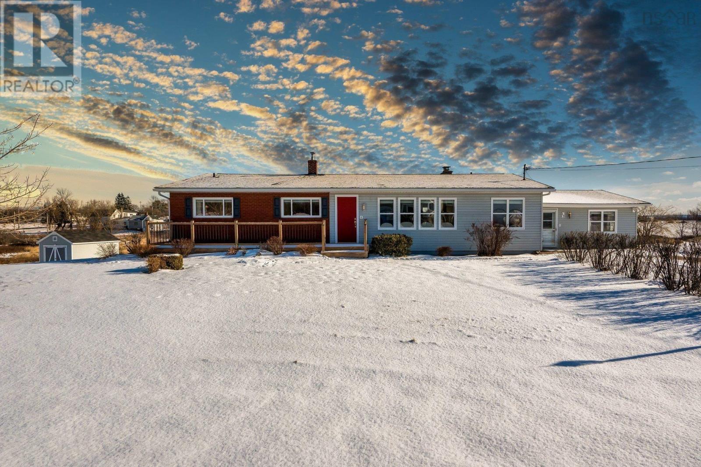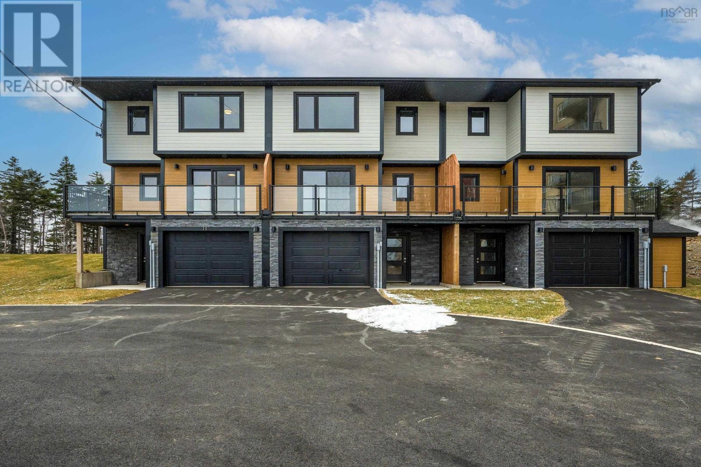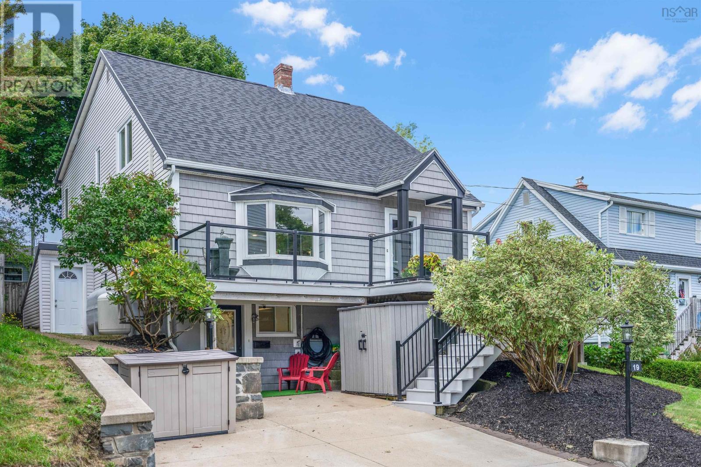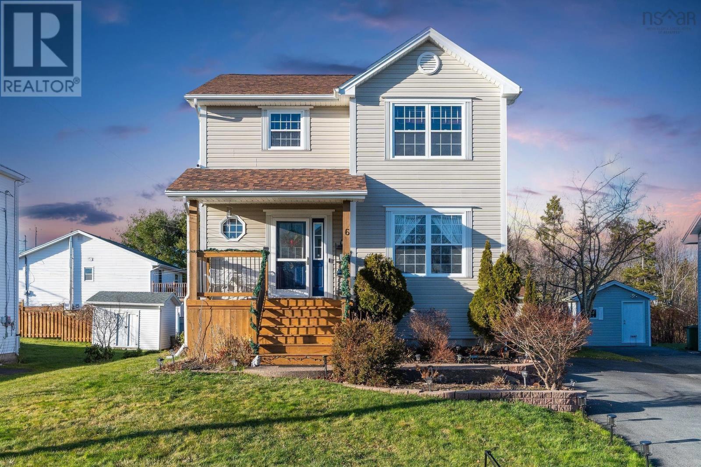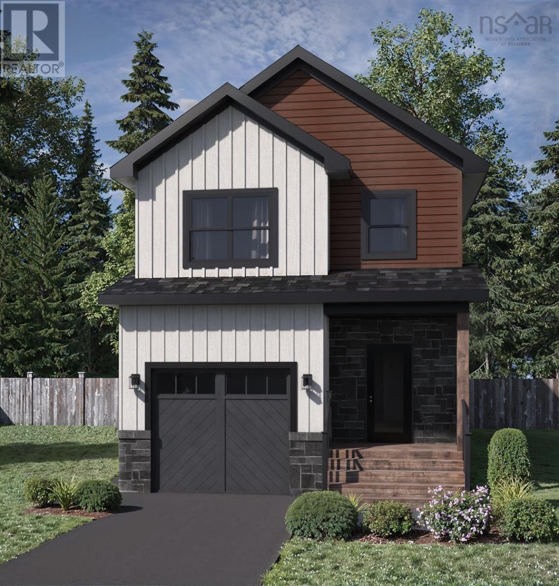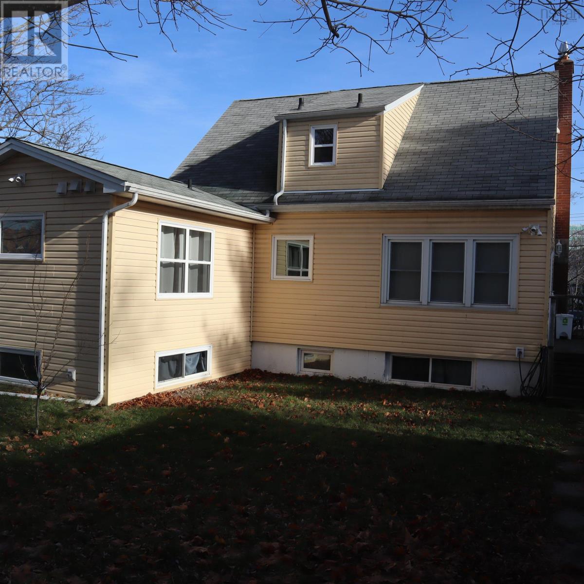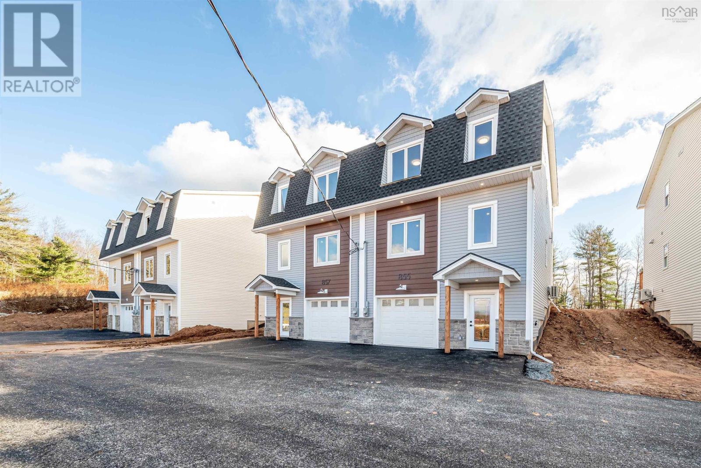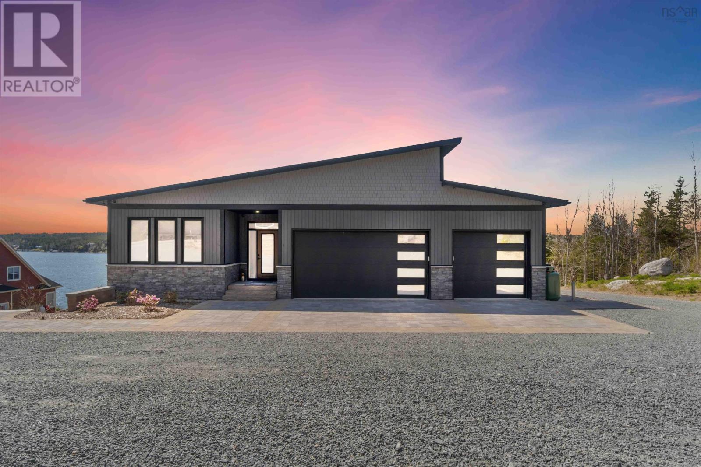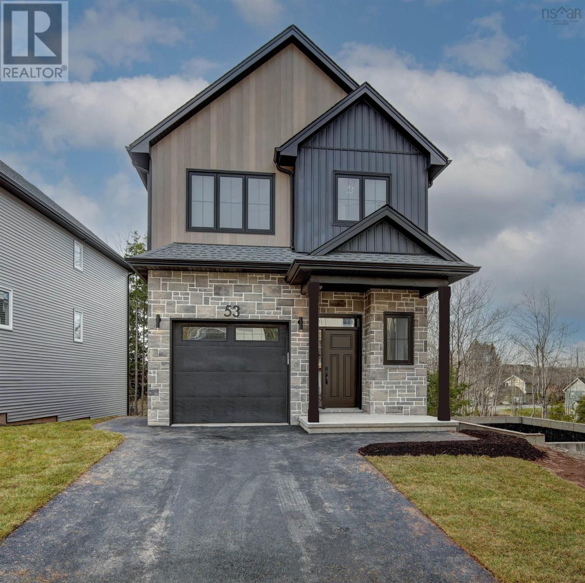49 Kingston Crescent
Dartmouth, Nova Scotia
Extremely well-maintained three bedroom home in Crichton Park! 49 Kingston Crescent is situated in one of the best neighbourhoods in Dartmouth, close to Crichton Park Elementary, shopping, parks and lakes. This three bedroom, two full bath home, features a large living room with hardwood floors and lots of natural light, a sizeable dining room leading out to the backyard deck and a tasteful kitchen with stainless steel appliances. Upstairs has two bedrooms with plenty of closet space and a full bath. Downstairs features a rec-room with a gorgeous wood-burning fireplace, the large third bedroom, full bath, a fantastic laundry room and plenty of storage. Another big bonus is the garage which is sometimes hard to find in Crichton Park and 49 Kingston Crescent has one! The backyard is huge and ideal for entertaining, relaxing, playing or gardening. This gorgeous level yard features lots of sun and shade and a wonderful deck. Major upgrades including new electrical panel (2022), two ductless heat pumps (2023), and back deck (2018). There's nothing to do at 49 Kingston Crescent but simply move-in to this lovely home in a great location! Plus, there?s the possibility of converting the lower level into a potential in-law suite or apartment. This is a must-see! (id:25286)
Red Door Realty
662 Caldwell Road
Dartmouth, Nova Scotia
Welcome to 662 Caldwell Rd, a meticulously maintained and energy-efficient home that boasts a gourmet kitchen outfitted with high-end appliances, including a gas stove and barbecue, ideal for culinary enthusiasts and unforgettable gatherings with family and friends. The living and dining spaces are designed to accommodate entertaining guests, hosting formal dinners, or enjoying intimate family moments. This residence features a solar system and a ductless heat pump, ensuring a comfortable environment during the summer months while keeping your utility costs down. At just 20 years old, this beautifully home showcases large bay window, abundance of natural light with four bedrooms and two full bathrooms. The primary bedroom includes a convenient Jack and Jill bathroom. Recent enhancements include fresh paint and new vinyl plank flooring throughout the lower level. The fenced backyard provides a private and spacious area for outdoor activities, complemented by a double paved driveway and a 10x18 detached garage. Convenient access to trails, excellent schools, Kiwanis Park which offers a beach and boat launch, nearby amenities, transit, 25mins to airport & 20 mins to Halifax. If you're in search of a move-in ready home, your search ends here! Call your realtor to book a viewing! (id:25286)
Century 21 Trident Realty Ltd.
12 Lakeshore Drive
Lyons Brook, Nova Scotia
This stunning rancher home offers the perfect blend of style, comfort, and breathtaking water views from both the front and back of the property. Situated on over an acre of serene land, and quiet cul de sac, this home is ideal for those seeking a peaceful retreat with modern conveniences. The main floor boasts a spacious and stylish white eat-in kitchen featuring an island, an electric fireplace, and plenty of space for entertaining. The layout includes two inviting living rooms, a cozy family room, and a formal dining room for hosting dinner parties or intimate gatherings. The primary bedroom is a private oasis, complete with a walk-in closet and an ensuite bath. Two additional well-appointed bedrooms are located near a four-piece bathroom, with a convenient half bath situated off the main area. On the lower level, you?ll find a large finished rec room with a wood stove for cozy evenings, a generous laundry area, utility rooms, and ample storage spaces. This level also boasts a three-piece bath complete with a sauna for ultimate relaxation.This home ensures year-round comfort with multiple heating options, including a pellet furnace, three ductless heat pumps, and baseboard heating. Outdoors, enjoy the extra-large expansive deck, perfect for taking in the scenic surroundings, entertaining, or simply unwinding. This remarkable home offers an exceptional lifestyle with its blend of elegance, practicality, and serene views. Don?t miss your chance to make it yours! (id:25286)
Royal LePage Atlantic
11 Viewcrest Drive
Halifax, Nova Scotia
Welcome to 11 Viewcrest Drive ! This beautifully designed unit offers modern living in a prime location near Bayer's Lake and downtown Halifax. From the street, step into the spacious lower-level foyer, complete with a convenient closet, or enter through the large attached garage. The lower level also features a versatile recreation room, a 4-piece bath, and under-stairs storage.Ascend the elegant hardwood staircase to the main floor, where an open-concept kitchen awaits, complete with a central island, pantry, and adjacent dining and family areas?perfect for hosting gatherings or supervising children. Enjoy seamless indoor-outdoor living with a rear deck featuring privacy screens, ideal for dining or entertaining. The main floor also includes a cozy living room with patio doors that open onto a front deck, showcasing breathtaking city views, as well as a 2-piece powder room for added convenience.The second floor offers three generously sized bedrooms, including a primary suite with a walk-in closet and ensuite bath featuring a custom shower. This level also boasts a 4-piece main bath, a dedicated laundry area, and extra storage.This unit includes a ductless mini-split for efficient climate control and six high-quality appliances. Located near Scotiabank theatres, Canada Games fitness centre, Ashburn golf course, and major highways, it?s also a short drive to Halifax's waterfront. Don?t miss your chance to call this home! (id:25286)
Royal LePage Atlantic
19 Central Avenue
Halifax, Nova Scotia
*** Attention Buyers - Rental Potential *** This feature rich home is centrally located in Fairview close to schools, shopping, transit, churches and options for recreation. The property is only 15 minutes from downtown and mere minutes away from highway and bridge access. And an extensive list of upgrades and improvements make this a truly Move-In-Ready home! The main floor boasts function and convenience. The open concept kitchen with solid surface countertops and stainless steel appliances includes a central island with space for barstool seating along with a new induction cooktop and new microwave range hood. But it's not just the kitchen that makes this floor special. The kitchen flows to the very comfortable formal sitting area and the recently renovated dining space. The dining area has been expanded and finished off with well placed wall storage and an electric fireplace for extra charm. The main floor also gives you a full 4 piece bath AND a full living room that runs the entire width of the home! You'll also find 2 heat pumps on this level and a beautiful patio door off the living room that extends the living space outside. Function and convenience await you on this main floor. The upper level is all about comfort with hardwood floors and natural light in every room. This home has 2 very good sized bedrooms with full closets and big windows. The bathroom on this floor was recently updated and includes in-floor heat and fresh floor tiles. The primary bedroom, also on the upper level, needs to be seen in person! Here you find 2 closets, a heat pump and a freshly renovated primary ensuite with in-floor heating. The lower level is the bonus. At the back is a dry unfinished portion with walkout including a new wifi monitored sump pump with battery backup. At the front is the studio apartment space currently operated as an Airbnb. The studio is freshly painted with a new full bath and walkout to the driveway. (id:25286)
Exp Realty Of Canada Inc.
6 Sovereign Crescent
Dartmouth, Nova Scotia
Discover your dream home in the family-friendly neighborhood of Forest Hills, Cole Harbor. This stunning home features a spacious master bedroom with an en-suite bathroom, along with two good-sized bedrooms and a full common bathroom on the upper level. As you enter the main level, you're greeted by a gorgeous living room that offers ample space, perfect for hosting guests. The large, beautifully designed kitchen boasts wooden cabinetry, a pantry, and an extra-large island providing plenty of storage. You'll also find a convenient half-bathroom on the main floor. The dining area opens to a huge deck, ideal for BBQs & family gatherings. The finished basement features a large recreation room with built-in cabinets, a den, and an additional half-bathroom. The large front and backyard provide abundant space for outdoor activities, or simply for relaxing on the extra-large patio. A sizable shed offers ample storage, while the paved driveway accommodates parking for up to 3 vehicles. Located just a minute away from a school bus stop, with walking distance to two top-rated high schools, including Auburn High School, this home is perfect for families. Enjoy easy access to nearby playgrounds, trails, sports fields & Cole Harbor Place, a recreation center for fitness and activities. Conveniently located just 10 mins from Mic Mac Mall, Rainbow Heaven Beach & Salt Marsh Trail, 15 mins from Dartmouth Crossing, and 20 mins from Downtown. For added comfort and energy efficiency, the home is equipped with heat pumps on all levels, controlled by smart thermostats to keep energy bills low. LED lighting throughout ensures cost-effective energy consumption, and the home boasts a new washer and dryer (installed in 2022). New patio, porch & lower deck built in 2024. The roof is in excellent condition with plenty of life left. This home is the perfect example of comfort, convenience & lifestyle-perfect for your family! Don't miss it- contact with an agent for showing today! (id:25286)
Royal LePage Atlantic
9-16 167 Brunello Boulevard
Timberlea, Nova Scotia
The "HAVEN" Now Available at Links at Brunello! FEATURES just under 2400 square feet of luxury living space! A spacious foyer with bench seat and double closet greets you at the front entry, down the hall you will find a convenient interior access door to the built-in garage and beyond that an open concept living area featuring a large country kitchen with well thought BUTLER'S PANTRY with fantastic prep area, utility sink and tons of storage! A spacious dining room and living room accented with a gorgeouse electric fireplace and large windows for natural light. The SECOND FLOOR -3 spacious bedrooms, the Primary Bedroom features a spa-like ensuite with his/her sinks, soaker tub and custom shower stall an o/s walk-in closet completes this room perfectly; a second full bathroom and generously sized laundry The LOWER LEVEL has a dediced entrance to a recreation room,with rough-in for wet bar +4th bedroom and 3rd full bathroom, great potential for a guest suite for parents or older child. OTHER FEATURES include a DUCTLESS HEAT PUMP for optimal all season comfort and efficiency +concrete exposed aggregate driveway! (id:25286)
Sutton Group Professional Realty
39 Four Mile Lane
Halifax, Nova Scotia
Imagine starting each day with serene views of the Bedford Basin from your custom-designed sanctuary on a peaceful cul-de-sac. This executive two-story semi was thoughtfully crafted for those who appreciate both space and style, with two enlarged bedrooms on the upper level, each tailored by the current owner to provide a sense of comfort and room to breathe. The primary bedroom features a private ensuite with double vanities, in-floor heating, a rough-in for a bidet and a luxurious 6' air-jetted tub - perfect for unwinding. The second bedroom comes with its own full bathroom. The main level welcomes you with 9-foot ceilings, warm hardwood floors, and a cozy wood-burning fireplace with built-in fan, setting the stage for relaxation and gathering. The open-concept kitchen, complete with a granite-topped island, in-floor heating to keep your feet warm while preparing your favourite meal, flows seamlessly into the living and dining areas, where you can enjoy both functionality and style while glimpsing the water views. Downstairs, the walkout basement offers additional versatility with a private bedroom and full bathroom, creating an ideal retreat for guests or family members seeking privacy and direct outdoor access. The utility room is where you'll also find the central-vacuum unit and the whole home ducted heat pump. Here, you?ll find the balance of coastal retreat and urban convenience - just minutes from amenities, yet tucked away in a serene setting. Step into a home that?s as spacious as it is inviting. Don't let this rare opportunity slip through your fingers! (id:25286)
Exp Realty Of Canada Inc.
3500 Rowe Avenue
Halifax, Nova Scotia
West End Halifax Primary Location! This lovely duplex presents a fantastic investment opportunity. Welcome to 3498/3500 Rowe Avenue. The main unit, located at civic number 3498, features 4 spacious bedrooms, an extra-large living room, and an open-concept layout, along with multi-level living spaces. The second unit, located at civic number 3500, includes 2 bedrooms and more.The lower unit is currently rented by a tenant who wishes to stay. It is rented for $2,300, which includes heat and water. Each unit has its own electric meter, laundry facilities, a private entrance, and one designated parking space, plus an additional spot for guests. Both units received extensive upgrades in 2013, completed with taste and quality. This duplex is conveniently located near the bridge, shopping areas, bus routes, sports facilities, and much more. Are you the right buyer? You can choose to live in one unit while renting out the other! Come see it for yourself?it's ready for you to move in, so start packing! (id:25286)
RE/MAX Nova
855 Highway 2
Elmsdale, Nova Scotia
Just imagine! Living in a quiet area of Elmsdale just 20 minutes from the City. Quality construction with this 2 storey semi detached. Main floor - spacious living room area for family gatherings. Eat in kitchen with island, built in pantry and quartz counter tops. This level has the convenience of a 2pc powder room with quartz counter top as well. Upper level has large primary bedroom with ensuite bath, for relaxing after a long day. Two more good sized bedrooms with another 4pc main bath. Lower level with single car garage, rec room, 4 pc bath - great area for overnights guests or extended family. Home heated with electric baseboard and 1 ductless heat pump. Laminate flooring on main level, dining room, upper floor hall, bedrooms and lower level rec room and office. Close to all amenities Elmsdale has to offer, schools, recreational facilities, shopping, banking, and entertainment. (id:25286)
RE/MAX Nova (Halifax)
398 East Petpeswick Road
East Petpeswick, Nova Scotia
TRIPLEX, OCEANFRONT. SHORT TERM RENTAL APPROVED. Nestled on the shores of the Petpeswick Inlet, this unique "Black House" sits on over an acre of land, offering income with 3 spectacular units. Choose to live in 1 and rent the other 2 or rent all 3. This 4 year young property has undergone many upgrades by the current owner. Meticulous attention to detail shows both inside and out. The main floor is over 2000 sq ft and contemporary open concept with high-end finishes. The kitchen is a true culinary experience. If you can look away from the fantastic views long enough, you'll get creatively cooking with ample space on the granite counter-tops and island, top-of-the-line stainless steel appliances, propane cook-top, catering to both chefs and entertainers. Family and friends will not be able to stop staring out at the ocean through the expansive windows that surround them. Also on the level main floor you'll find 3 generous sized private bedrooms. The private primary suite with outstanding ocean views has a 5 piece en-suite and spacious walk-in closet. The other 2 bedrooms are privately located away from the hubbub of the living areas.The lower level is where you will find 1 bedroom apartment and 1 bedroom suite, both with in-unit laundry and independent electrical panels. Step outside to truly enjoy coastal living on your circular interlocking brick patio with BBQ fire pit for AL Fresco dining with water & electricity to enhance your BBQ experience. Enjoy the evenings, create memories of laughter and stargazing at the dark skies while keeping cozy by the seaside fire-pit. This is a true Maritime Home that needs to be experienced. Lower Units are level entry, no stairs. (id:25286)
Century 21 Trident Realty Ltd.
Pc36 53 Pearlgarden Close
Dartmouth, Nova Scotia
Cresco proudly presents The Alderney on Pearlgarden Close, an elegant, detached home with a walkout in The Parks of Lake Charles. This newly constructed 2-storey design boasts 2,384 sqft total living area, 4 bedrooms, and 3.5 bathrooms if purchased with a finished basement. Note: this home is built with an unfinished basement. Superior features and finishes elevate the home's appeal, including a linear fireplace feature wall, upgraded engineered hardwood and porcelain tiles throughout, quartz countertops grace the kitchen and bathrooms, and upgraded plumbing packages enhance the bathroom experience. Heated economically with a fully ducted heat pump with integrated HRV system. Located just off the Waverley Road, living in this new vibrant Dartmouth Community fosters an active lifestyle with interconnected trails and easy access to Shubie Park, and not to mention major shops and restaurants within a 10 minute reach. Note: Closing after July 2025. (id:25286)
Royal LePage Atlantic

