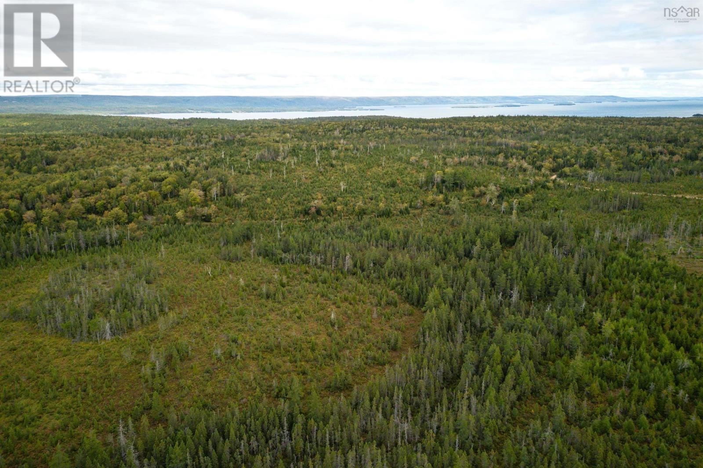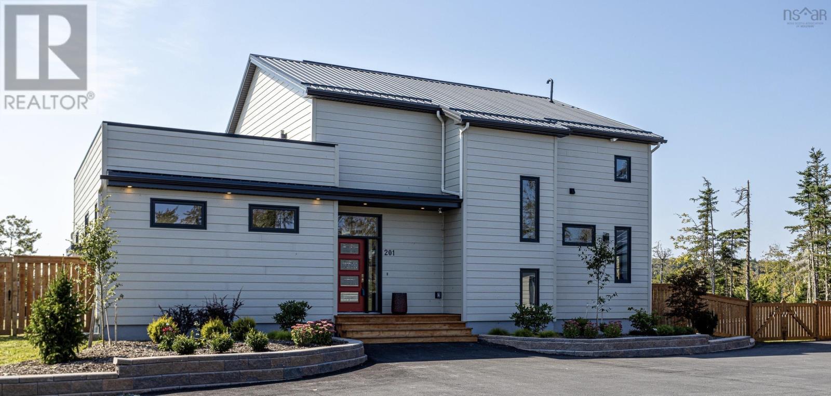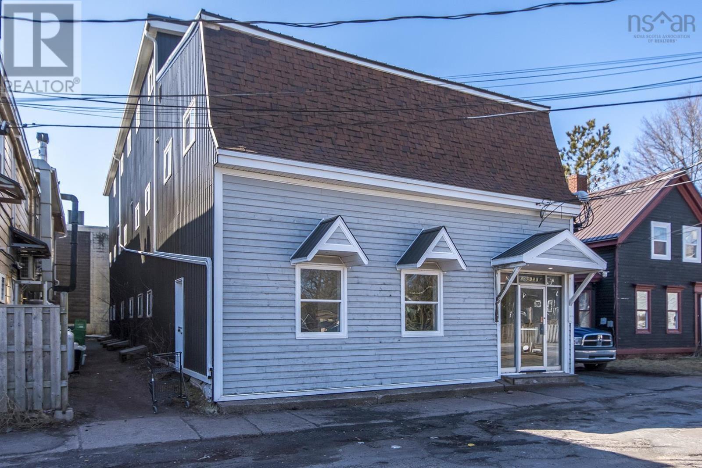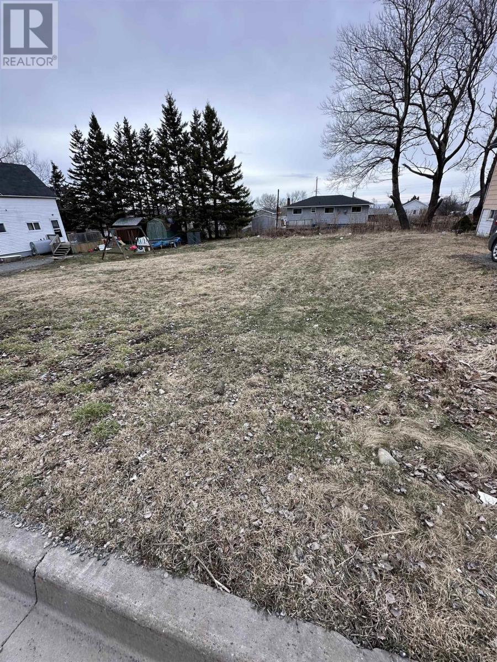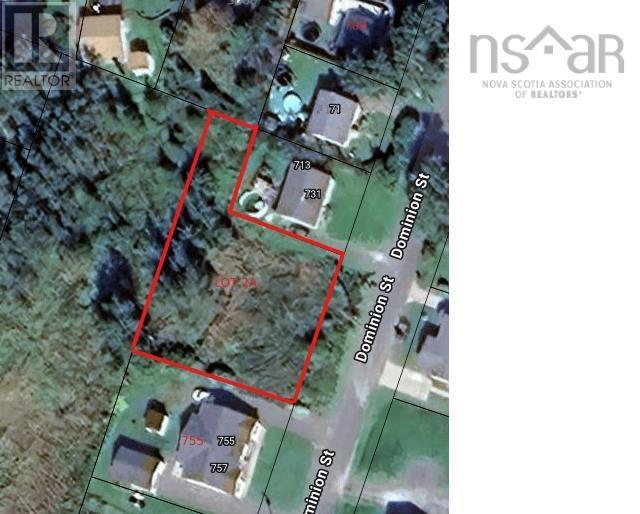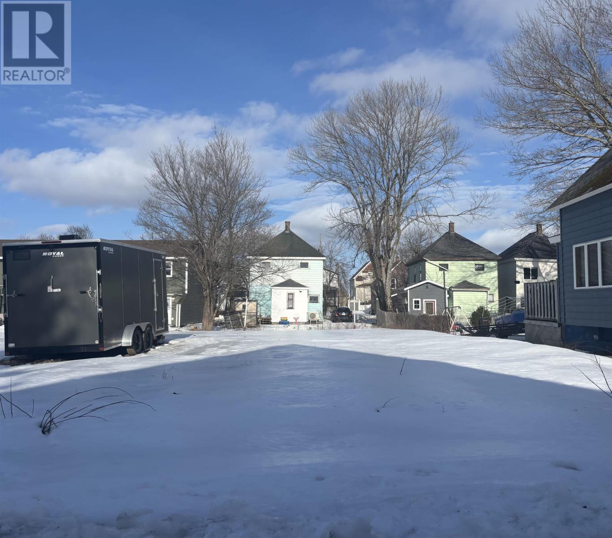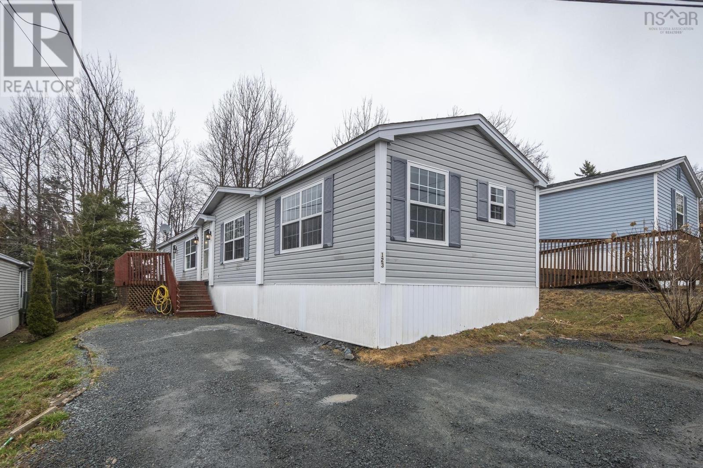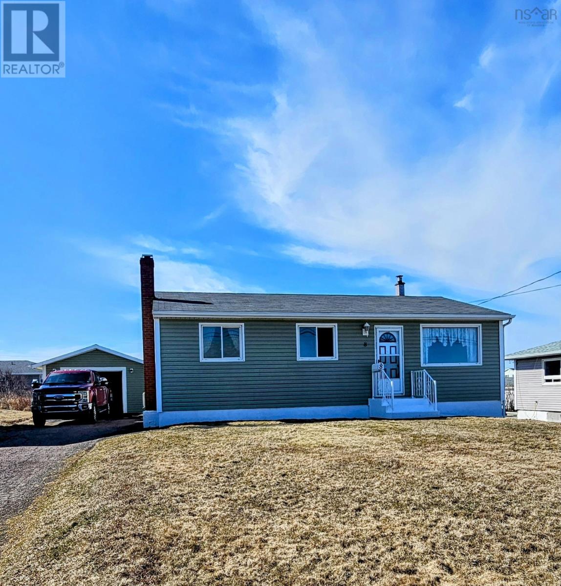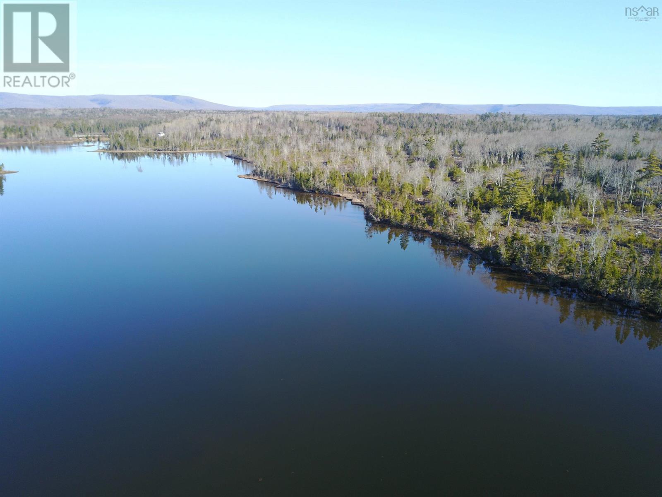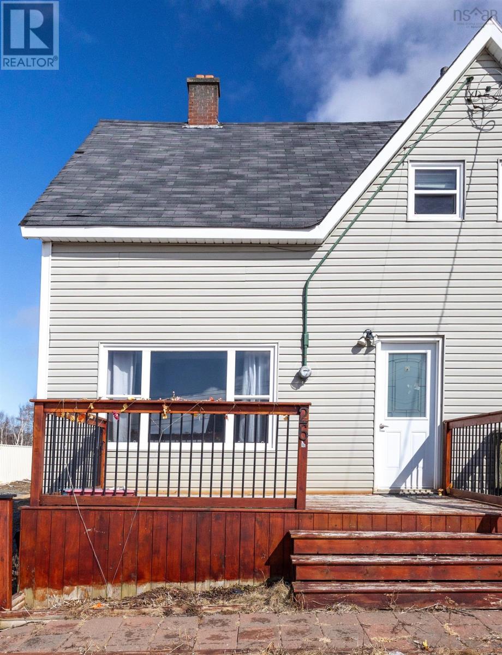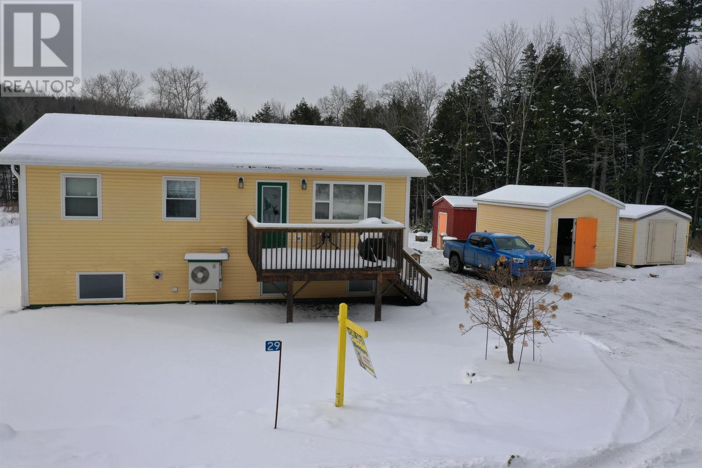44 Acres Rear Black River Road
Grande Anse, Nova Scotia
A very large, migrated acreage at a very reasonable price! An abundance of lovely land offering approximately 44 acres out of a 50-acre parcel to use as you wish. Mostly forested with some clearing, only 20 minutes from the seaside town of St. Peter's and less than half an hour from all the amenities of Port Hawkesbury. It's also just a handful of minutes from a fantastic golf course! Surrounded on three sides by crown land, you can enjoy the beauty and tranquility of nature with the utmost privacy. Perfect for your camp or off-grid homestead, with some of Nova Scotia's best fishing and hunting at your own back door and access to an extensive network of ATV trails! Utility poles and lines intersect the property beyond the midpoint, running width-wise. (id:25286)
Engel & Volkers
201 Lynwood Drive
Brookside, Nova Scotia
Peaceful, luxurious, lakefront living just 20 minutes from downtown Halifax. Nestled on a beautifully landscaped 1.4-acre lot at the end of a quiet cul-de-sac, this executive three-level home offers a perfect blend of elegance and comfort. With breathtaking west-facing views, you?ll enjoy stunning sunsets from the expansive main deck, saltwater hot tub, or your private primary suite balcony. Gardeners will appreciate the custom-built greenhouse. Boasting 3,900 sq. ft. of meticulously designed living space, this home features three spacious bedrooms and three full bathrooms. The open-concept main floor is bright and inviting, with large windows framing picturesque lake views. The chef?s kitchen showcases Bosch Pro appliances, quartz countertops, large island with seating ? ideal for entertaining. Relax by the cozy propane fireplace, perfect for chilly evenings. The upper level is dedicated to the grand primary suite, complete with an expansive walk-in closet, ensuite with large walk-in shower and private deck ? your personal oasis. The finished basement offers versatile space, ideal for a media room, gym, or home office, with a convenient walkout to the backyard. Built with quality in mind, the home features ICF construction, durable metal roofing, CanExel siding, and a top-of-the-line heat pump. An extensive 17.4 kW solar array keeps energy costs impressively low. The 1,500 sq. ft. garage is a dream workshop, with skylights, a wood-burning stove, in-floor heat, and a two-piece bathroom. It?s also primed for a secondary suite or in-law conversion. The paved driveway offers loads of parking space. Outside, enjoy lakefront living with direct access for swimming or kayaking, and relax by the lakeside fire pit. Experience the best of lakeside living with city convenience. (id:25286)
Bryant Realty Atlantic
24 Louise Street
Truro, Nova Scotia
Presenting: 24 Louise St, together with the neighbouring property at 20 Louise (triplex), forms a rare investment opportunity in the heart of downtown Truro! This 15 unit building with an approved development agreement for a 16th unit that is mostly finished (well will not be finishing for closing) offers a fantastic opportunity for investors seeking long term rental income in a high-demand area. Located between Prince and Queen street, it's within walking distance to shops, restaurants, and amenities, this property ensures consistent tenant demand and long-term value. 20 and 24 Louise together produce gross potential rental income, based on full occupancy, of approximately $250,000/year making this an attractive addition to the savvy investor's portfolio. As an added benefit, with management already in place, a new owner can simply take over and enjoy the benefits of owning 2 great properties in Truro's thriving downtown! Detailed financials available upon request with a signed Non-Disclosure Agreement. Please Note: 20 and 24 Louise MUST be sold together. 615 Prince is also available from the same owner and the owner would place value on a buyer purchasing all three properties at the same time. (id:25286)
Royal LePage Truro Real Estate
0 Mary Avenue
New Waterford, Nova Scotia
Excellent lot close to all amenities of town. The lot is cleared and level with municipal services available at the road. Contact your agent today (id:25286)
RE/MAX Park Place Inc.
Lot 2a Dominion Street
New Waterford, Nova Scotia
Excellent building lot with 14,466 sq ft to build your home and garage. Located on a nice street close to all amenities and schools. Contact your agent today and view. (id:25286)
RE/MAX Park Place Inc.
# Harrington
Sydney, Nova Scotia
This is a great opportunity for anyone looking to build a new home, builders and developers, this land is in downtown Sydney, Nova Scotia, walking distance to all the restaurants, also to the new waterfront Campus that has been built in the last year. The seller has a plan for a duplex that he doesn't mind sharing with the buyer. (id:25286)
RE/MAX Park Place Inc.
123 Hilltop Drive
Lower Sackville, Nova Scotia
Welcome to this charming and nicely updated home, nestled in the heart of Lr Sackville. Just a few minutes from all the essential amenities and major highways. Living at this address will make daily life a breeze. This property offers a harmonious blend of comfort and style with recent renovations that elevate every corner. Step inside to discover continuous laminate flooring throughout, creating a seamless flow that ties the rooms together. the bathrooms have just been thoughtfully updated with elegant new vanities, contemporary backsplashes and stylish ceramic flooring enhancing the homes modern appeal. Large windows throughout invite natural light filling the home with warmth and a vibrant energy. New window blinds just installed offer privacy and a sleek polished look. The heart of this home is it's spacious kitchen complete with a generous centre island- ideal for cooking, entertaining and gathering with loved ones. Retreat to the primary bedroom tucked away at one end of the home for ultimate privacy complete with it's own ensuite. Outside an oversized deck wraps around to the back offering ample space for outdoor activities and a cozy gazebo for relaxation or enjoying summer nights. For added convenience, a well-sized shed in the backyard provides ample storage for all your gardening tools and outdoor equipment. This property has to be seen to be fully appreciated. A tranquil home with modern upgrades all while being conveniently close to everything you need. Don't miss the chance to make this dream home yours. (id:25286)
Royal LePage Atlantic (New Minas)
8 Khalsa Drive
Glace Bay, Nova Scotia
If ocean views is what you're searching for, here it is! 8 Khalsa is a tidy 3 bedroom bungalow a spacious kitchen and comfortable living room facing the Atlantic and a full 4pc bath to round out the main floor. The basement is complete with a large rec room, a half bath, laundry room, and a room that could be used as a bedroom with the installation of an egress window. There is a large rear deck leading out to the detached garage and workshop that is wired and heated. All improvements have been completed within the last 10 years including roofing shingles, furnace and oil tank. (id:25286)
Keller Williams Select Realty(Sydney
6029 Inglis Street
Halifax, Nova Scotia
Welcome to 6029 Inglis Street, a stunning home located in Halifax's prestigious Golden Triangle. This beautifully appointed property offers luxury, comfort, and convenience, just steps from universities, hospitals, downtown shopping, restaurants, schools, and parks. The main floor features a spacious foyer, elegant herringbone tile, and hardwood throughout the dining room, living room, kitchen, and family room. A powder room, ductless heat pump, sound system, and mudroom add to the functionality of this level. The chef-inspired kitchen is equipped with a large clay-fired apron sink, Perrin and Rowe faucet, propane stove, built-in fridge with Jennair appliances, and a Taj Mahal honed quartz island perfect for entertaining. A walk-in pantry with bar fridge provides ample storage, and the adjacent family room offers a cozy propane fireplace and garden doors leading to a Juliette balcony. Upstairs, you'll find hardwood stairs, an office/bedroom, two additional bedrooms with heat pumps, a 4-piece bath, and a convenient laundry room. The luxurious primary suite includes a walk-in closet and a spa-like 5-piece ensuite bath, complete with a ductless heat pump for ultimate comfort. The finished attic area provides a versatile playroom or private retreat. The home is equipped with hot water baseboard heating for consistent warmth throughout. Additional features include Emtek hardware, custom window treatments, grass cloth wallpaper, a 200-amp panel, and a walkout basement. The corner lot offers a double car garage, providing ample parking and storage. Located in the Golden Triangle, this home offers easy access to everything Halifax has to offer. Whether you're heading to a university, hospital, or enjoying local dining and shopping, it's all within walking distance. Don't miss your chance to view this one-of-a-kind property - schedule a private showing today! (id:25286)
Royal LePage Atlantic (Dartmouth)
12 5144 Road
Orangedale, Nova Scotia
Incredible 100-Acre Waterfront Opportunity on the Bras d'Or Lakes. Welcome to your dream canvas on Cape Breton?s stunning Bras d'Or Lakes. This expansive 100-acre property offers approximately 8,800 feet of waterfront, making it a rare and remarkable opportunity for those seeking privacy, natural beauty, or endless potential to invest or divide. Set along a municipally maintained road, the land has recently undergone selective cutting and clearing, including the beginnings of a private roadway into the property. With abundant shoreline is ideal for fishing, kayaking, and wildlife watching, this is a nature lover?s paradise. An older home and outbuildings remain on-site?which are being conveyed 'as is'. Whether you're dreaming of a private estate or a lakeside development, the possibilities are as vast as the shoreline itself. Don't miss this chance to own one of the most unique and sizeable waterfront properties on the Bras d'Or Lakes. An opportunity like this one is rare! (id:25286)
RE/MAX Park Place Inc.
26 Fraser Street
Glace Bay, Nova Scotia
Step into this delightful semi-detached home, where comfort and convenience come together. The main level boasts a comfortable and cozy living room that flows seamlessly into the dining area, creating a warm and welcoming space. Just off the dining area, the functional and efficient kitchen enhances the open-concept feel, making it perfect for entertaining and family gatherings. A main-floor laundry area adds to the home's practicality, while patio doors lead to the backyard, offering a great outdoor space for relaxation. Upstairs you'll find three good sized bedrooms, each filled with natural light. A 4-piece bath completes this level, providing comfort and convenience for the whole family. Outside, a storage shed offers additional space for tools, seasonal items, or outdoor equipment. With its practical layout, this home is a great choice for those seeking everyday comfort and functionality. Previously rented for $1100 per month plus utilities making this a great rental investment. (id:25286)
Coldwell Banker Boardwalk Realty
29 Narrows Road
Frasers Mountain, Nova Scotia
Welcome to this exceptional 13-year-old property offering a unique TWO UNIT setup with each unit having its own driveway and separate access ensuring privacy. This home is designed to REDUCE THE CARBON FOOTPRINT and minimize utility costs, making your investment a great one! You could live in one and rent out the other unit to help pay your mortgage! The property boasts a remarkable energy-saving feature with the ICF basement, steel roof and solar panels, no wonder the heat, lights, and hot water costs averages only approximately $500 per year! Enjoy the benefits of a solar panel system that not only reduces energy expenses but also contributes to a sustainable lifestyle plus benefit from low county taxes, which makes this property a sound investment for the long term! In addition to the primary solar panels, the property is equipped with a backup solar panel system and a generator panel for added peace of mind and reduced reliance on traditional power sources. Newer heat pumps for efficient heating and cooling throughout the year. The upper unit features three bedrooms, while the lower unit offers two bedrooms, providing ample space for comfortable living. Both units are equipped with their own laundry hook ups, adding convenience to daily living. Close to town yet situated on almost 2 acres of land, this property offers plenty of space for outdoor activities and potential expansion. Don't miss the opportunity to own this FANTASTIC two unit investment in a serene setting close to town! (id:25286)
Blinkhorn Real Estate Ltd.

