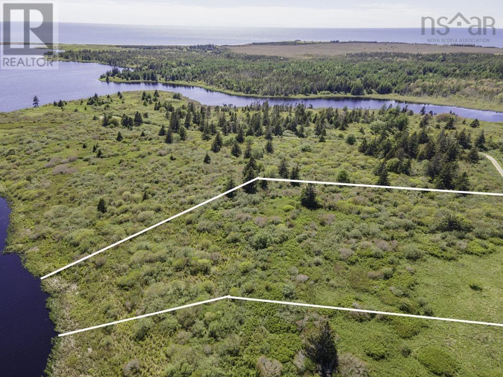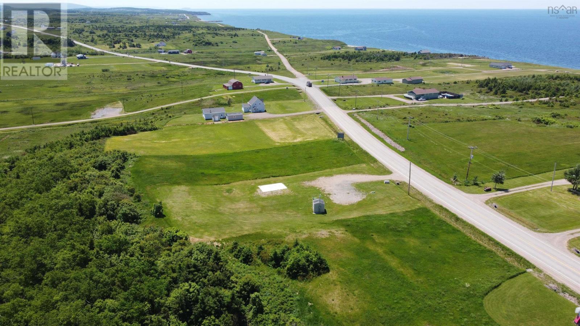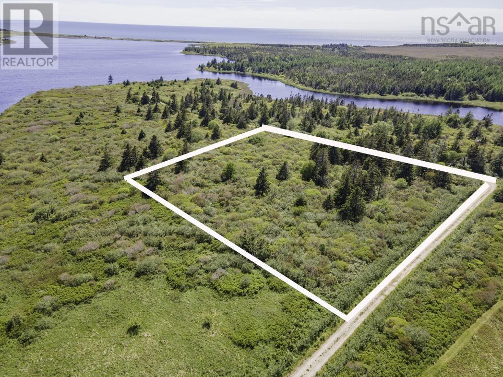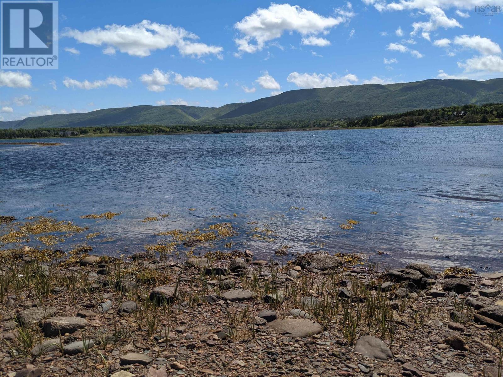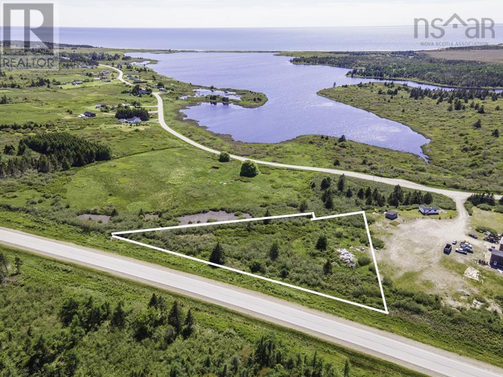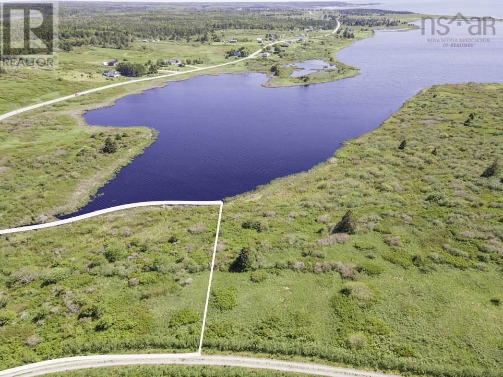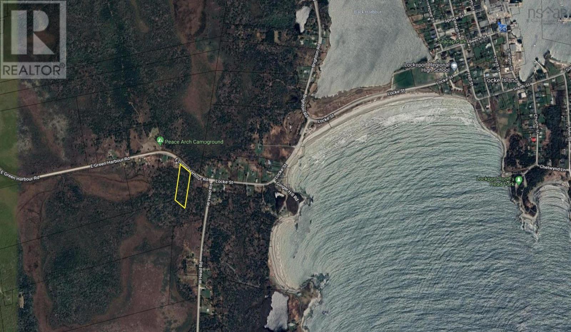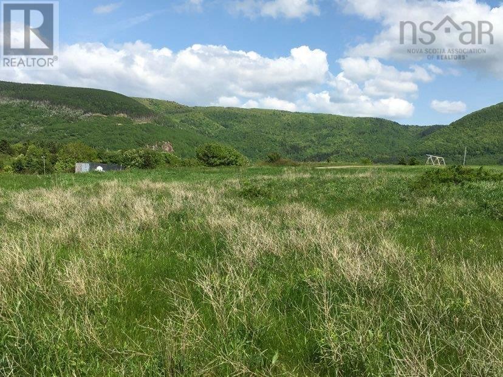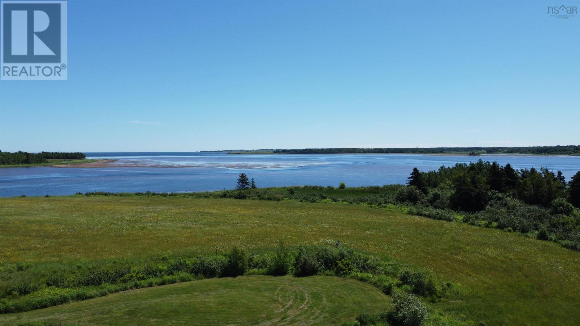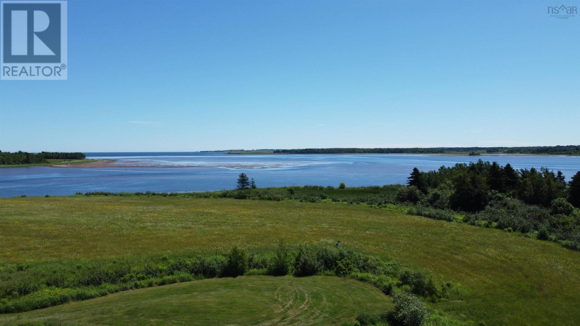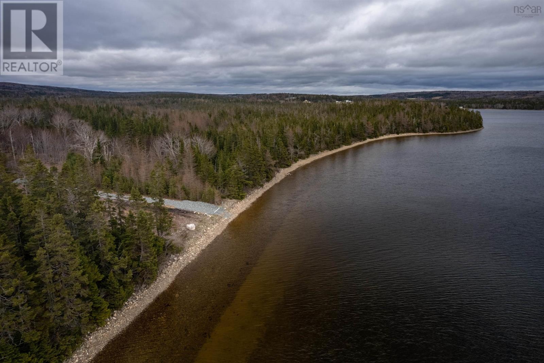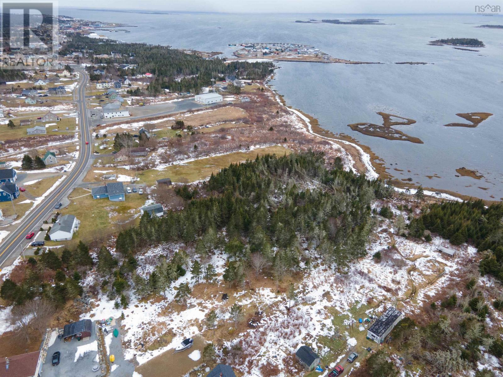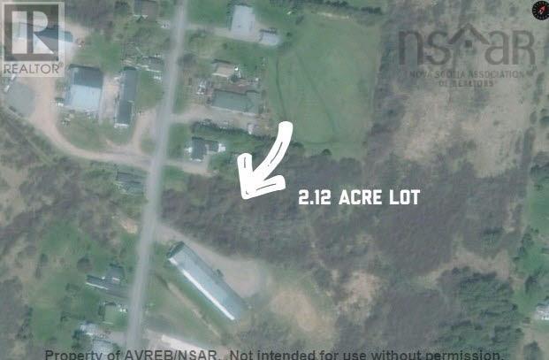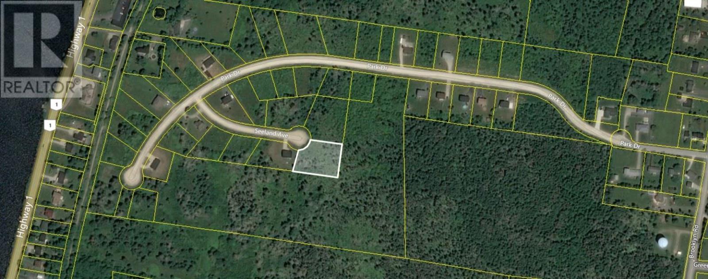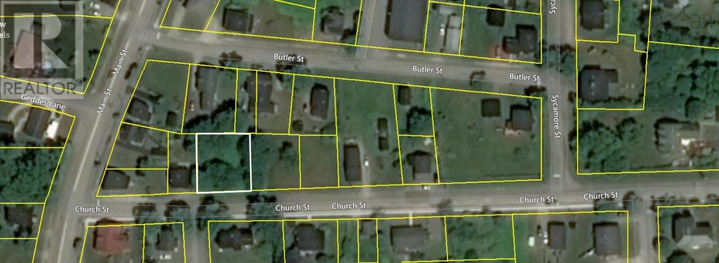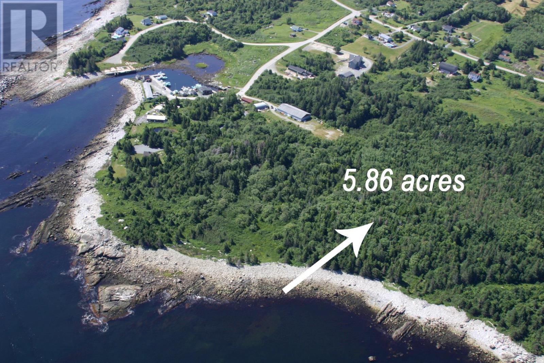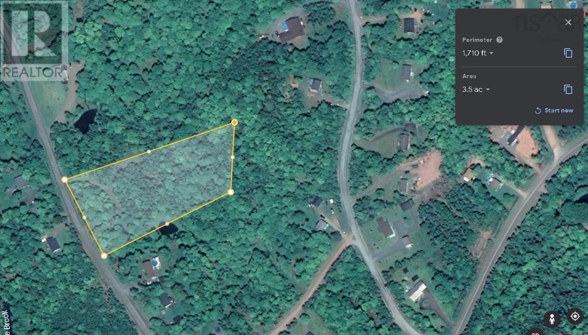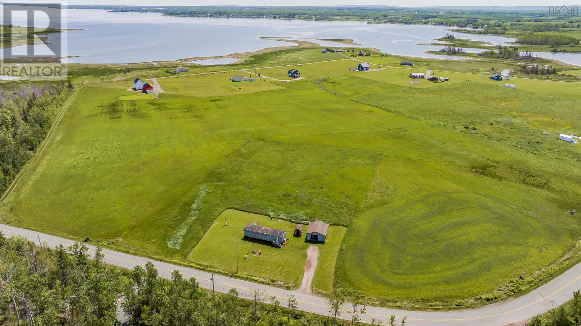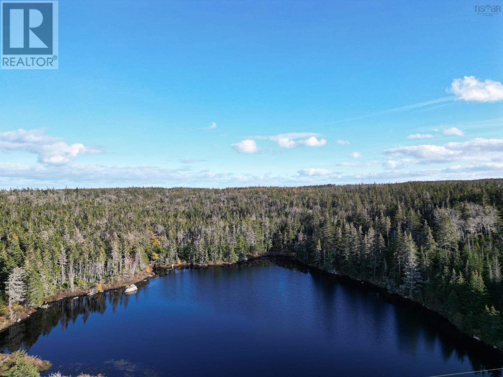Lot 4 Highway 1
Beaver River, Nova Scotia
Lovely waterfront property in a secluded sub division that was planned with total privacy, quiet surroundings, and a combination of green, trees, as well as water frontage in mind. This 3.3 acre lot has 86 feet of water frontage and the most amazing sunset views. Seller will finance with a 50% down payment and 10% interest. Only 3 lots left!! (id:25286)
RE/MAX Banner Real Estate(Yarmouth)
13762 Cabot Trail
Point Cross, Nova Scotia
Here's a rare listing for the area....a fully serviced lot with amazing ocean views! There is a driveway, septic, power and gravity fed water as well as an 8x8 shed with a 200 amp service panel within. It also has plugs, lights and two 50 amp RV plugs on the outside. A great location on the world famous Cabot Trail with panoramic views in all directions. You'll have the sunrise over the Cape Breton Highlands and the sunsets on the horizon. Only 5 minutes from the beautiful Acadian village of Cheticamp and our local sandy beach, 10 minutes from Le Portage Golf Course, 35 minutes from the 2 golf courses in Inverness. Build your dream home or use it as a summer spot to park your RV. Other options are a roadside business such as a takeout or a gift shop. The possibilities are endless! (id:25286)
Cape Breton Realty (Port Hawkesbury)
Lot 5 Highway 1
Beaver River, Nova Scotia
Lovely water view property in a secluded sub division that was planned with total privacy, quiet surroundings and a combination of green and trees. this 3.54 acre corner lot has the most amazing sunset views. Seller will finance with a 50% down payment and 10% interest. Only 3 lots left! (id:25286)
RE/MAX Banner Real Estate(Yarmouth)
Gallant Road
Chéticamp Island, Nova Scotia
Great spot fronting Cheticamp Harbour with spectacular ocean, harbour and mountain views. The Cheticamp beach is just across the road. Enjoy beautiful walks along the beach every day! Convenient access to the water for kayaking, canoeing, paddle boarding, sea-doo or other recreational activities. Minutes from Cheticamp for all your amenities as well as the National Park for many hiking trails. The opportunities are endless....cottage rentals, a retreat, a home or chalet. This is a your chance of own a piece of Cape Breton Island! Please note that the PID will soon change and although the current PID includes 16 Gallant Road, the 1.5 story house on the property is not included as part of the sale. A 2.59 acre vacant lot with approximately 141 feet of water frontage is what you will have the privilege of owning in paradise! (id:25286)
Cape Breton Realty (Port Hawkesbury)
0 Highway 1
Woodville, Nova Scotia
Location, visibility, accessibility with water views located in Woodville between Highway 1 and Highway 101. This would be a great location for a business. The owner will finance with a 50% down payment, 10% interest. (id:25286)
RE/MAX Banner Real Estate(Yarmouth)
2a Highway 1
Beaver River, Nova Scotia
Lovely waterfront property on the main entrance of a secluded sub division that was planned with total privacy, quiet surroundings, and a combination of green, trees, as well as water frontage in mind This 4 acre lot has 485 feet of water frontage with access to power an the most amazing sunset views. Great access to Highway 1. Seller will finance with a 50% down payment and 10% interest. Only 3 lots left!!! (id:25286)
RE/MAX Banner Real Estate(Yarmouth)
Lot East Green Harbour Road
East Green Harbour, Nova Scotia
Two Acre lot, well treed. Only a minutes walk to beautiful Crescent Beach and the quaint fishing village of Lockeport. This is a Great building lot, power and Bell Fiber Op runs by at the road, call for more details. (id:25286)
Keller Williams Select Realty (Shelburne)
Cabot Trail
Grand Étang, Nova Scotia
Reduced for quick sale! Cabot Trail lot with views of the ocean and the mountains! A level, cleared property with access to a waterline, it is ready for you to put your stamp on it. Enjoy spectacular sunsets from your property during those warm summer evenings. You are just minutes from the local beach, golfing, restaurants, the National Park, all your amenities and so much more. Country living at its best! (id:25286)
Cape Breton Realty (Port Hawkesbury)
No 6 Highway
Port Howe, Nova Scotia
Picture this! Your own cleared, flat, oceanfront building lot to craft your new cottage, or home. All septic and building lot approvals are in place, including power to the lot line. Over-looking some of the most pristine waters in all of Cumberland County, this gorgeous vacant lot at ?The Shores of Toney Bay? has so much to offer. Located just moments from the beautiful community of Pugwash, this large lot has unobstructed views of the mouth of River Philip and the Northumberland Straight, with year round road access. It's a perfect place for watching the migratory birds, or putting your waders on to go out and fish for some fresh seafood. Activities and amenities near by include: swimming at Heathers Beach, world class fishing and marine life, golf at Northumberland links, skiing at Wentworth, and the prestigious Fox Harbour resort and spa are all just a short drive away. Enjoy walking down to your own beach where the water is clean and clear! *This property is also available for purchase with the adjoining PID 25502915* (id:25286)
Red Door Realty
Lot 1 & 27 Seastone Drive
Port Howe, Nova Scotia
Picture this! Two, flat and cleared building lots to craft your new cottage, or home. All septic and building lot approvals are in place, including power to the lot line. Overlooking some of the most pristine waters lot 1 is a beautiful oceanfront lot. 27 Seastone drive overlooks a vibrant salt marsh that is abundant with wildlife. These gorgeous vacant lots at ?The Shores of Toney Bay? have so much to offer. Located just moments from the beautiful community of Pugwash, this large lot has unobstructed views of the mouth of River Philip and the Northumberland Straight, with year round road access. It's a perfect place for watching the migratory birds, or putting your waders on to go out and fish for some fresh seafood. Activities and amenities near by include: swimming at Heathers Beach, world class fishing and marine life, golf at Northumberland links, skiing at Wentworth, and the prestigious Fox Harbour resort and spa are all just a short drive away. Enjoy walking down to your own beach where the water is clean and clear! (id:25286)
Red Door Realty
Lot 8 Sabre Drive, Corbetts Cove
Corbetts Cove, Nova Scotia
Lot 8 has over 4.71 acres with 405ft. of shoreline. Located in a sheltered cove on the Bras d 'Or lake , with deep anchorage just off shore. Only minutes to the village of St. Peter?s by car or boat. You can dock your boat at the beautiful Marina and walk to the village or moor it in your cove. Property has both hard and soft wood with a nice gentle slope to the water. Ideal spot to build a year round home or cottage. The neighbouring properties are also available. Come take a look !! (Listing agent is a shareholder.) (id:25286)
Cape Breton Realty
27 Seastone Drive
Port Howe, Nova Scotia
Looking for value? 27 Seastone Drive can be your own cleared, flat building lot to craft your new cottage, or home with deeded ocean access. All septic and building lot approvals are in place, including power to the lot line. Over looking a vibrant salt marsh that is abundant with wildlife, this gorgeous vacant lot at ?The Shores of Toney Bay? has so much to offer. Located just moments from the beautiful community of Pugwash, this large lot has unobstructed views of the mouth of River Philip with year round road access. It's a perfect place for watching the migratory birds, or putting your waders on to go out and fish for some fresh seafood. Activities and amenities near by include: swimming at Heathers Beach, world class fishing and marine life, golf at Northumberland links, skiing at Wentworth, and the prestigious FoxHarbour resort and spa are all just a short drive away! *This property is also available for purchase with the adjoining PID 25502907* (id:25286)
Red Door Realty
731 Salem Road
Enon, Nova Scotia
Are you looking for a great investment property? This is the property for you. This site is 78 acres and has over 3000 feet of waterfront on a beautiful crystal clear lake. Gently sloping to the shore. The owner's have constructed a road down to the lake already in preparation for the new owners. A new 12 foot by 16 foot shed has been installed. Maybe use this for a camp. The property has endless possibilities. Maybe you just want all the land for yourself. A place for family and friends. No Restrictive Covenants, so you can camp, tent, bring your RV in and just enjoy on your own. Fish on the lake, sit on the shore and watch the incredible sunrises and sunsets. Remember, 3000 feet of waterfront on this beautiful lake. (id:25286)
Harvey Realties Limited (St.peters)
Salem Road
Enon, Nova Scotia
This property has incredible water views. 185 acres with cleared locations to build on. Roads constructed to portions of the site. Many different building sites. There is a water course through the site which would be a great place to build beside. The site offers privacy for your home, cottage or camp. It also is a good investment and could use a developers touch. Ripe for development. This site has close to 2000 feet of road frontage. Year round road. Power, phone and Fiber Optic at roadside. A couple of brooks on the rear of the site with natural trout ponds. (id:25286)
Harvey Realties Limited (St.peters)
Lot 3 Highway
Central Woods Harbour, Nova Scotia
Beautiful harbor front property. Almost 3.5 acres with approximately 290' feet of harbor front with views of local islands and wildlife. Beautiful spot for your home or cottage. (id:25286)
Keller Williams Select Realty (Shelburne)
55 Church Street
Bridgetown, Nova Scotia
Large R-2 Zoned lot in community of Bridgetown, with newer modern p-12 school and outdoor sports hub! Ideal location, easy walk to amenities downtown, skating rink, curling rink, floating dock marina and more. This large parcel has approximately 110 feet on Church Street and is 300 feet at the back (east) of property. Municipal water and sewer are available. This could be an ideal location for a new single family duplex or triplex. Invest in this parcel of land today and build in one of Nova Scotia's wonderful small towns in the Annapolis Valley. (id:25286)
RE/MAX Banner Real Estate
Lot 67 Seeland Avenue
Brooklyn, Nova Scotia
Lot 67 Seeland Avenue is located just off Park Drive sitting nicely on the hill overlooking Lake Milo with a quiet setting will be attractive to any builder. This area is well known for its services and a quiet setting just outside Yarmouth but close to schools and shopping. If you are looking for a good area to build your home this 38,178 sq ft serviced lot may be just for you. There are also multiple lot options available upon request. (id:25286)
The Real Estate Store
6 Church Street
Yarmouth, Nova Scotia
Are you looking for a lot to build a single family home on. This 6458 sq.ft lot is ready to go. Services are available at the street. This property is located in a residential area friendly for development. Just a short walk to the Yarmouth waterfront and walking distance to the Main Street area. (id:25286)
The Real Estate Store
Lot 1 Shore Road, Pid#70043286
Moose Harbour, Nova Scotia
Bold spectacular ocean front lot, 5.86 acres (+/-) and 313 ft. (+/-) frontage situated in Moose Harbour on the outskirts of the historic town of Liverpool. High, nicely treed, surveyed, bold, rocky with crashing surf. Currently there is not sufficient deeded access to permit installation of a driveway or to facilitate installation of power. This lot will appeal to those looking for an off-grid candidate, or simply as an investment. The tiny, picturesque port of Moose Harbour is still an active working fishing community. This is truly one of the nicest locations along this section of coastline. 10 min. to Liverpool. 90 min. to Halifax and international airport. (id:25286)
Exit Realty Inter Lake Liverpool
Greg Road
Greenfield, Nova Scotia
Great 3.5 +/- acre property to consider on Greg Road in Greenfield! Wooded and fairly flat, put your driveway in and get your build started in the great community of Greenfield in this quiet road. All costs to subdivide and survey the lot will be handled by the seller prior to closing and new PID to be assigned. Land is subject to HST over and above the purchase price. No mini homes are allowed in this community - owner covenants. (id:25286)
Hants Realty Ltd.
Lot 2-17 Clipper Lane
Brule, Nova Scotia
Welcome to beautiful Brule! Located minutes from Tatamagouche. Brule, famed for its dramatic ocean tides, boasts the warmest waters north of the Carolinas. Beneath a fiery sunset, stroll out for more than a kilometre and comb the sandbars for seashells or sea glass. Everything you need is all around you, from the Mennonite bakery for fresh baked goods, to the Pork Shop for all things BBQ, fresh produce is at the local farmers market in Tatamagouche, or perhaps it's lobster your after, which is just up the road at the lobster shack. There are lots of great activities to enjoy here including a neighbouring golf course, trails, museums and more for the whole family to enjoy. These are all key ingredients when choosing a site for your future cottage or home. There are 8 lots available all with the most breathtaking views of the ocean and all have deeded water access. There is only one oceanfront lot left. This is THE perfect location for your Nova Scotian dream cottage or home! Call today! (id:25286)
Keller Williams Select Realty
Lot 2-18 Clipper Lane
Brule, Nova Scotia
Welcome to beautiful Brule! Located minutes from Tatamagouche. Brule, famed for its dramatic ocean tides, boasts the warmest waters north of the Carolinas. Beneath a fiery sunset, stroll out for more than a kilometre and comb the sandbars for seashells or sea glass. Everything you need is all around you, from the Mennonite bakery for fresh baked goods, to the Pork Shop for all things BBQ, fresh produce is at the local farmers market in Tatamagouche, or perhaps it's lobster your after, which is just up the road at the lobster shack. There are lots of great activities to enjoy here including a neighbouring golf course, trails, museums and more for the whole family to enjoy. These are all key ingredients when choosing a site for your future cottage or home. There are 8 lots available all with the most breathtaking views of the ocean and all have deeded water access. There is only one oceanfront lot left. This is THE perfect location for your Nova Scotian dream cottage or home! Call today! (id:25286)
Keller Williams Select Realty
No 16 Highway
Fox Island Main, Nova Scotia
EXEMPT FROM THE FORIGN BUYER BAN - Serenity engulfs the entire 48.2 acres of woodlands, backing onto a colossal pond. With elevated areas throughout the property, you can have a clear eye's view, of the Atlantic Ocean. Leveling off to the Highway 16, there is no need, for you to back-fill. There is an easement in place with NS Power, therefore, connection for services will not be an issue. The features you see will blow you away, don't wait!! Call me today.... (id:25286)
Del Mar Realty Inc.
Lot 2-02 Hughies Lane
Brule, Nova Scotia
Welcome to beautiful Brule! Located minutes from Tatamagouche. Brule, famed for its dramatic ocean tides, boasts the warmest waters north of the Carolinas. Beneath a fiery sunset, stroll out for more than a kilometre and comb the sandbars for seashells or sea glass. Everything you need is all around you, from the Mennonite bakery for fresh baked goods, to the Pork Shop for all things BBQ, fresh produce is at the local farmers market in Tatamagouche, or perhaps it's lobster your after, which is just up the road at the lobster shack. There are lots of great activities to enjoy here including a neighbouring golf course, trails, museums and more for the whole family to enjoy. These are all key ingredients when choosing a site for your future cottage or home. There are 8 lots available all with the most breathtaking views of the ocean and all have deeded water access. There is only one oceanfront lot left. This is THE perfect location for your Nova Scotian dream cottage or home! Call today! (id:25286)
Keller Williams Select Realty

