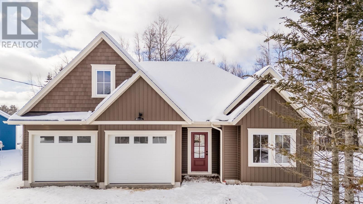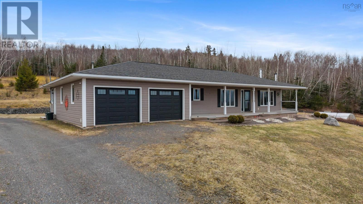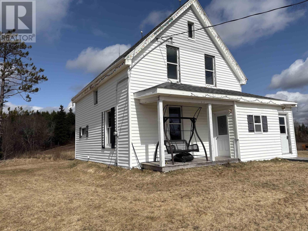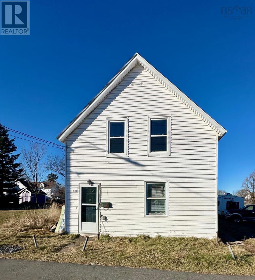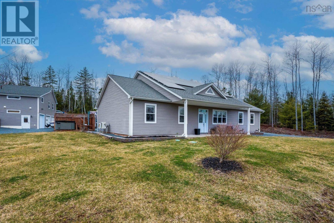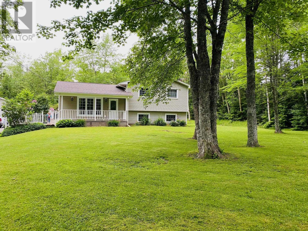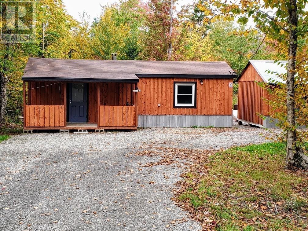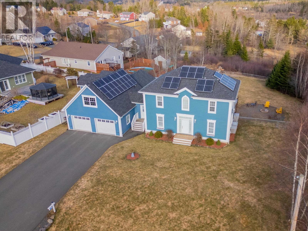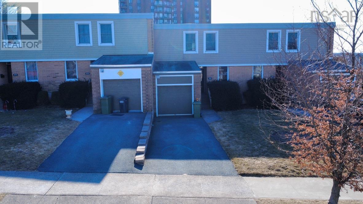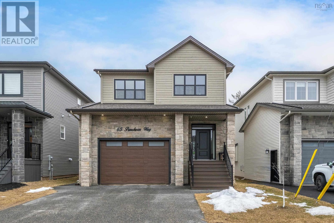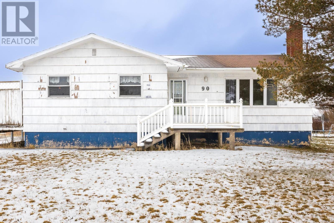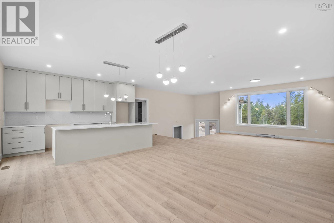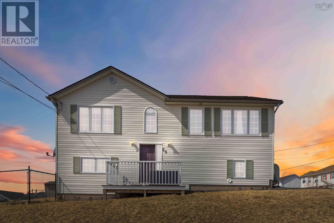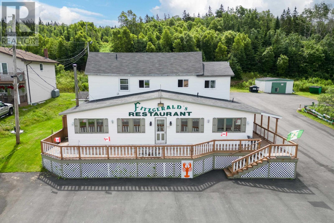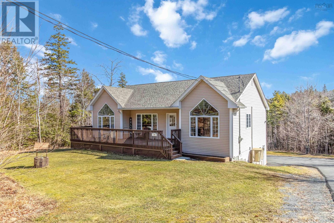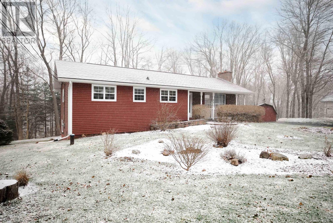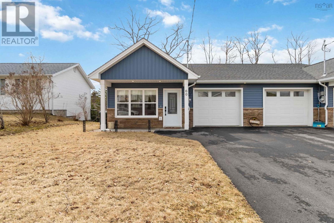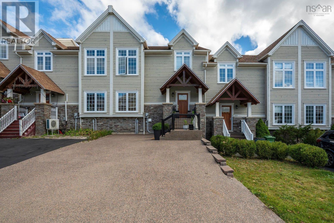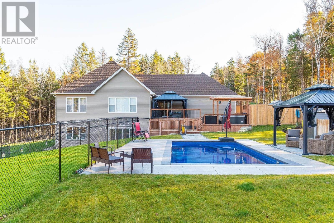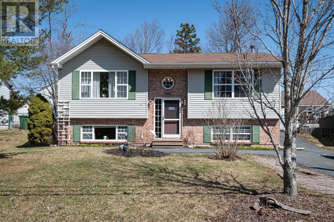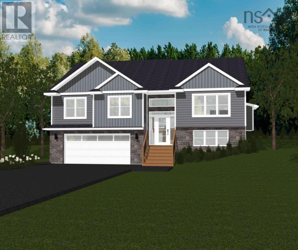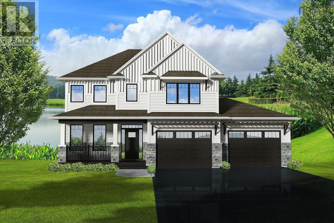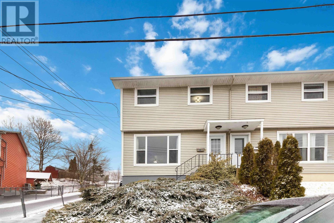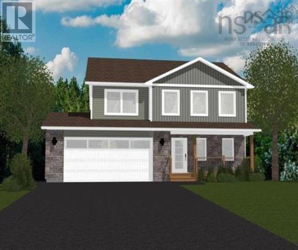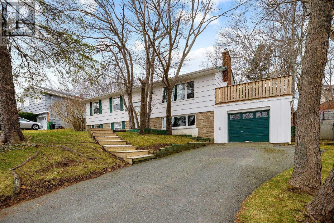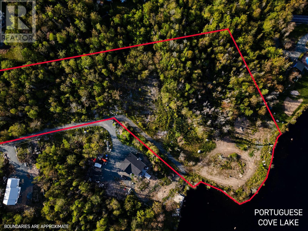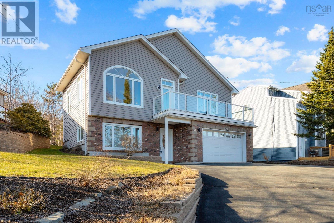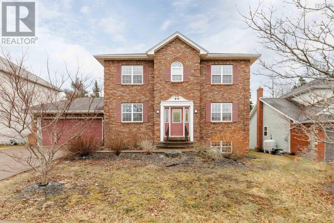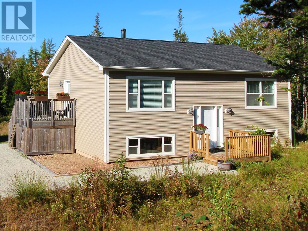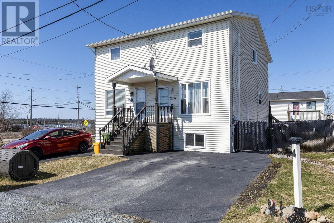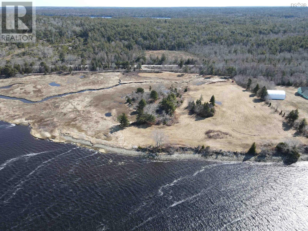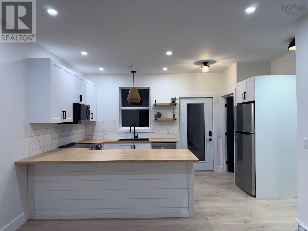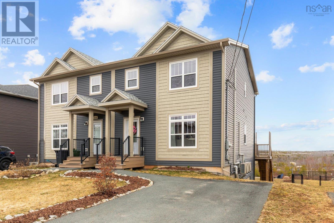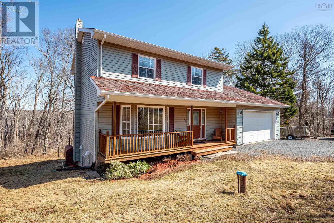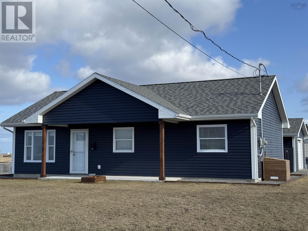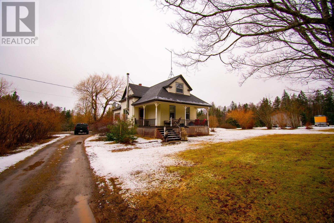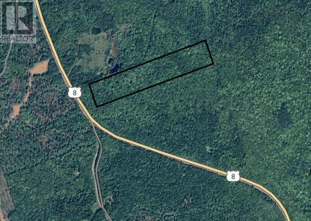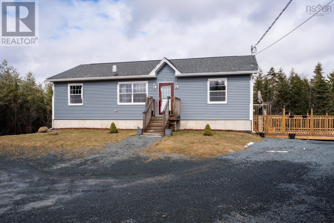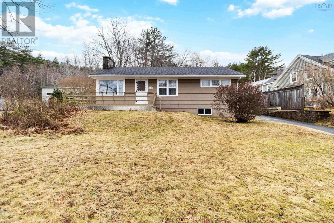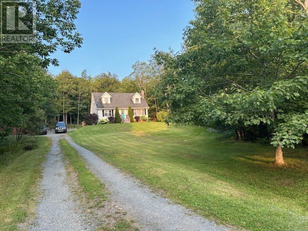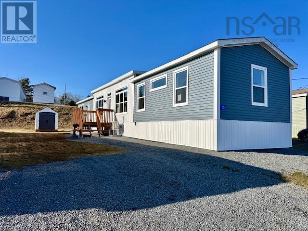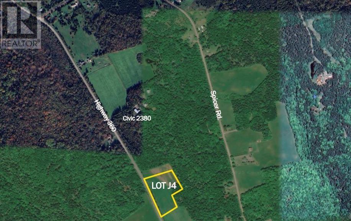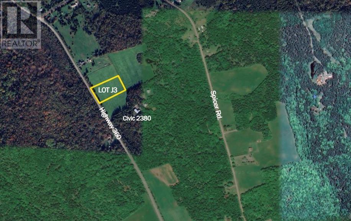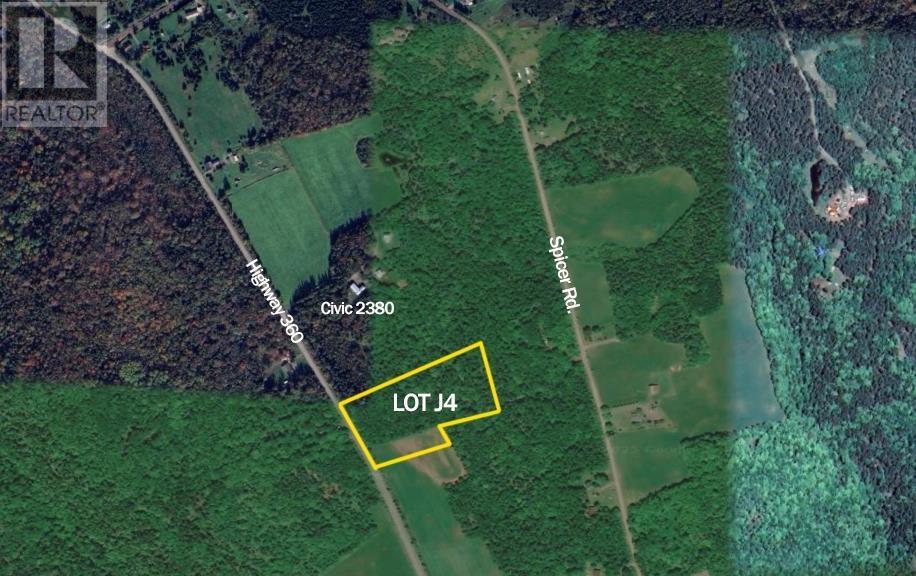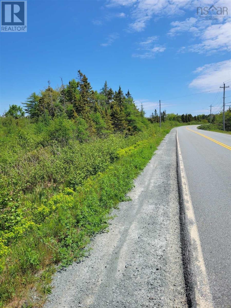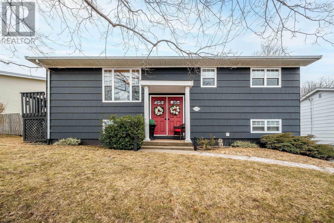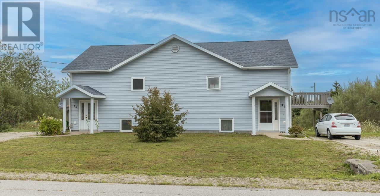163 Rivercrest Lane
Greenwood, Nova Scotia
Welcome to 163 Rivercrest Lane, located in the most sought-after neighborhood in Greenwood. A family-friendly community that features municipal services, great resale value, walking distance to CFB Greenwood, and located in a desired elementary school catchment. This stylish and bright new construction has all the modern finishes that you could ask for. The kitchen is equipped with quartz countertops, ample storage, a functional island, a farmhouse sink, stainless steel appliances, and stylish fixtures. An open-concept main living space with lovely natural light, a statement electric fireplace, and an efficient heat pump. Three bedrooms on the main floor, including the primary suite, which offers a tastefully designed 4-piece bath and walk-in closet. Two good-sized bedrooms with built-in desks and a vibrant 4-piece main bath. A practical laundry area with convenient cabinet space and a folding station. Upstairs, you will find a usable flex space, perfect for a potential fourth bedroom, office, or secondary living space, equipped with another efficient heat pump. Attached double-car garage, a concrete driveway for ample parking, and a tastefully on-trend color scheme inside and out. This move-in-ready home has perfect attention to detail, has been professionally designed and is quality-built. Book your viewing today! (id:25286)
Exit Realty Town & Country
133 Bradley Road
Greenwood, Nova Scotia
Tucked away at the end of a quiet dead-end road, this exceptional property offers the ultimate in privacy and tranquility. Set on 6 beautifully treed acres and perched on a hill, you'll enjoy breathtaking views from every angle. Whether you're sipping your morning coffee on the covered verandah or relaxing on the dock in your very own stocked pond, this property is a rare retreat from the everyday. Inside, the main floor welcomes you with engineered hardwood floors, a stunning custom fireplace, and a bright dining room perfect for entertaining. The renovated bathroom is nothing short of luxurious, truly a must-see. Potential home office with its own entrance lends itself to lots of uses. The finished walkout basement adds even more living space with a cozy wood stove, an additional bedroom (window may not meet egress), and endless potential for guests, hobbies, or a home office. Efficiency meets comfort with in-floor heating throughout the home, and solar panels to help with electricity. The attached double garage is wired, heated, and spacious enough for vehicles, storage, or your next project. A shed, greenhouse, fenced backyard area, and access to trails round out the outdoor features, making this property ideal for gardening, pets, or simply enjoying nature. If you've been dreaming of peaceful living with modern comforts and a one-of-a-kind setting, this is it! (id:25286)
Blinkhorn Real Estate Ltd.
39 Sunnybrae Eden Road
Sunnybrae, Nova Scotia
This large three-bedroom country home sits proudly atop a hill, offering views of surrounding fields. Surrounded by open space and nature the property provides a sense of peace making it an ideal retreat from the hustle and bustle of town life. The newer furnace will keep you warm in winter or sit by the pellet stove with a cup of tea. Book a showing and envision making this place your next home. (id:25286)
Blinkhorn Real Estate Ltd.
2008 South Main Street
Westville, Nova Scotia
Situated on South Main Street in Westville, this charming 2-bedroom, 1-bathroom home offers a prime location just steps from local amenities, parks, playgrounds, a splash pad, and the community rink and ball field. With its cozy layout, this property is perfect for first-time buyers, investors, or anyone looking to downsize. While it could benefit from some updates, the home presents a fantastic opportunity to add your personal touch and create a comfortable, inviting space. Its walkable location and proximity to recreational facilities make it an excellent choice for those seeking convenience and community charm. (id:25286)
Blinkhorn Real Estate Ltd.
206 Monte Vista Road
Enfield, Nova Scotia
Welcome to your dream home on Monte Vista Road, where exceptional comfort meets the beauty of nature. This stunning bungalow is situated on a solid slab foundation and offers the perfect retreat for those seeking a tranquil lifestyle with the added benefit of deeded lake access. From the moment you step inside, you will be captivated by the bright and airy open concept design, which fills the space with abundant natural light and creates a warm, welcoming atmosphere. This thoughtfully designed bungalow features three spacious bedrooms, ensuring that there is ample room for family and guests. The two well-appointed bathrooms are conveniently located to accommodate your needs and those of your guests. At the heart of this home is a gorgeous custom kitchen, a true chef?s delight. Equipped with a modern propane stove and an array of high-end appliances, the kitchen is perfect for preparing meals and entertaining friends and family. Its elegant design is complemented by ample cabinetry and counter space, making it not only beautiful but also functional. The property boasts an attached garage, providing convenient access and ample storage for your personal belongings. Additionally, a remarkable detached triple car garage awaits you, complete with its own bathroom for added convenience. Above this impressive garage, you will find a delightful two-bedroom, one-bathroom apartment. This versatile space is perfect for accommodating guests, creating a home office, or even generating rental income. One of the standout features of this property is its rare dedicated dock parking spot, providing easy access to beautiful Grand Lake. On Monte Vista Road, you are not just purchasing a home; you are embracing a lifestyle filled with outdoor activities and peaceful surroundings. (id:25286)
RE/MAX Nova
34 Edmund Road
Enfield, Nova Scotia
Charming side split located on a quiet street with a private, well-treed lot, detached garage and stunning backyard. As you enter the main level, you are greeted by a welcoming family room, perfect for relaxing or entertaining guests. The dining area is spacious and leads into the kitchen, which boasts ample counter and storage space. The main level is bright and airy, with large windows allowing natural light to flood the space. Heading upstairs, you will find three bedrooms and the main bathroom. Each bedroom is a great size, offering plenty of space for a growing family or guests. The main bathroom is modern and well-appointed, with a clean and contemporary design. The lower level of the home features a cozy family room, perfect for movie nights or game days. A second bathroom is located on this level. the highlight of the lower level is the wood-burning fireplace, which adds a warm and inviting touch to the space. Outside, the property is surrounded by mature trees, providing privacy and a peaceful setting. The backyard is perfect for outdoor entertaining or simply relaxing in the fresh air. Don't miss the opportunity to make this lovely side split your new home. Schedule a showing today! (id:25286)
RE/MAX Nova
1110 Margo Road
Belliveaus Cove, Nova Scotia
This recently renovated, open-concept one-bedroom home is a gem for anyone looking for a peaceful retreat, to downsize, or embrace a simpler lifestyle. Newly insulated walls, roof and floors make it easy and efficient to heat with a wood stove. The spectacular oak flooring, newly installed, is a showstopper, adding warmth and character to the space. This home boasts a brand new kitchen with granite countertops, new appliances, and a reverse osmosis water system. In the new extension you will find a bathroom with shower, and bedroom. Outside new board and batten siding, recent driveway and yard updates, create a welcoming atmosphere while ensuring low-maintenance living. 100amp electricity was hooked up March 27th, 2025. Need extra storage; the 12? x 12? shed and 6? x 8? shed will give you just that. Also includes a wood ?shed? and 5.8? x 16? covered porch. Selling furnished. Very private, quiet location conveniently close to local amenities and just 35 minutes to the town of Digby. Ready to downsize, don't wait, see this cozy home today. (id:25286)
Engel & Volkers (Yarmouth)
15 Briarfield Court
Valley, Nova Scotia
Impeccably maintained executive 3 bedroom 5 bathroom home situated on a large lot on a quiet court in a desirable and family friendly community of Valley. Finished top to bottom with everything your family might need and more. Spacious main level with large eat in kitchen, living room and formal dining turned office space. Right outside of the kitchen is a bonus three season enclosed gazebo and deck space with walk out to yard. Mudroom, laundry and powder room combo complete the main living area. Take the grand staircase to the second floor where you will find a primary bedroom with an ensuite and a walk in closet, two additional well appointed bedrooms and another full bath. On the other side of the house up above a garage is a family room with another full bathroom which is a perfect entertaining space or a bonus suite for guests. Basement is finished with space for a gym or games room, storage space and additional bathroom. Very spacious garage can accommodate three vehicles and a large double wide paved driveway with space for at least four cars. As a bonus the house comes with solar panels (2020), alarm and camera systems, automatic irrigation system for both front and back yard, water softener, kitchen garburator, 3 garage openers with remotes, heat pumps on every level including garage, garden beds and partially fenced lot. Come and view this spectacular home! (id:25286)
Century 21 Trident Realty Ltd.
3882 Novalea Drive
Halifax, Nova Scotia
Welcome Home to 3882 Novalea Drive, located in the vibrant North End of Halifax. This 2-storey condo townhouse offers 4 bedrooms and 2 full bathrooms and a built-in single garage which is rare in this area and perfect for the growing family! This property is in need of some modernization and upgrades which is reflected in the listing price. The property is listed at $33,000 BELOW Tax Assessed Value for a quick sale and Buyers can ask their agents to check out the prices and internal kitchen and living room layouts and general décor of comparable condo townhouses that have been listed and sold in this immediate area to see what could be possible! Outside, this unit has a small fenced-in patio space which is great for your Summer BBQs. This is a perfect location on Peninsula Halifax; walking distance to a major bus route, parks, great schools and close to the shopping and restaurants in the North End and Hydrostone with highways nearby in all directions and a short drive or bus ride to all of the amenities of downtown Halifax! Condo Corps 3 is well run and financially sound and the condo fees include cold water, exterior maintenance and landscaping. This property will not last long so call your agent and book your private showing today! (id:25286)
Century 21 Trident Realty Ltd.
65 Puncheon Way
Bedford, Nova Scotia
Introducing a nearly new home in the highly sought-after Brookline Park, West Bedford! This stunning 4 bedroom, 3.5 bathroom property, built just a year and a half ago, offers modern living with plenty of space for the whole family. As you step through the front door, you are welcomed by a spacious foyer with a front hall closet and a convenient powder room. This opens up to an inviting, open-concept main living area that seamlessly connects the kitchen, dining room, and living room. Beautiful light fixtures throughout the home add an elegant touch, while large windows along the back wall flood the space with natural light and provide access to a large rear deck, perfect for outdoor gatherings. A beautiful hardwood staircase leads to the upper level, which features a primary bedroom with a walk-in closet and a large ensuite bathroom, complete with a soaker tub and custom shower. Two generously sized additional bedrooms, a full bath, and a laundry space complete the upper level. The basement offers a spacious rec room, a 4th bedroom, and a full bathroom. Thoughtful upgrades by the owners include an exposed aggregate driveway that enhances the home?s curb appeal, as well as a fully fenced backyard, providing privacy and a safe space for pets or children to play. Don't miss your chance to make this nearly new home yours and enjoy the lifestyle you?ve been dreaming of in the beautiful parks of West Bedford! (id:25286)
Royal LePage Atlantic
90 Main Street
Reserve Mines, Nova Scotia
Welcome to 90 Main Street, Reserve Mines. Situated on a generously sized lot of approximately 19,550 square feet, this property offers plenty of potential. The lot features a long paved driveway with additional parking at the rear along with a detached garage! The main level offers a circular layout around the basement stairs, including an eat-in kitchen, living room, three bedrooms, a four-piece bath, and convenient main-level laundry. The basement was previously used as a rental unit and includes a second kitchen/dining area, a spacious living room, one bedroom (window does not meet egress), a den which could be converted into a 5th bedroom with the installation of a window, additional laundry space, a three-piece bath, and a utility room housing the oil tank, hot water furnace, and 100AMP breaker panel. With the right vision, this property could be a great opportunity to become your dream home!! Please note: Some or all contents may remain at closing! (id:25286)
RE/MAX Park Place Inc.
414 Canoe Crescent
Hammonds Plains, Nova Scotia
Welcome to 414 Canoe Cres located in the sought after Voyageur Lakes Subdivision. This new construction home is 5 bedroom & 4.5 bathroom plus a spacious home office. This property is equipped with the high end features and has all Samsung appliances. The main level is open concept and filled with natural sunlight. The kitchen overlooks the dining room and living room. On one sides of the property you will find the expansive primary bedroom, ensuite & walk-in closet and on the other end 2 sizeable bedrooms and a shared full bath. The lower level is perfect for entertaining with a large rec room & wet bar, a home office & an additional bedroom with a walk-in closet and ensuite! This property has an abundance of storage with a storage room in lower level right next to the laundry room. Don't miss out on the home of your dreams! (id:25286)
RE/MAX Nova (Halifax)
26 Sandpiper Drive
Eastern Passage, Nova Scotia
Welcome to 26 Sandpiper Drive, a stunning coastal retreat in the sought-after Hartlen Point Hills subdivision of Eastern Passage. With breathtaking ocean views and over 2,000 sq. ft. of thoughtfully designed living space, this 4-bedroom, 2-bathroom home offers the perfect blend of modern comfort and seaside serenity. Step inside to find a spacious living room where vaulted ceilings and expansive windows bathe the space in natural light, creating an inviting atmosphere with panoramic ocean vistas. The modern eat-in kitchen is a chef?s delight, featuring stainless steel appliances, ample cabinetry, and a functional layout ideal for both intimate dinners and lively gatherings. Down the hallway, a recently updated 4-piece bathroom complements three generous bedrooms, offering a restful retreat for family and guests alike. The lower level is a true sanctuary, boasting an oversized rec room wrapped in windows?perfect for movie nights, playtime, or a home gym. Just off the rec room, the primary suite awaits, featuring a his/her closets and a private 4 piece ensuite with laundry, providing a peaceful escape at the end of the day. Outside, the expansive back deck is an entertainer?s dream. Sip your morning coffee while watching the sunrise over the water, or fire up the grill for summer barbecues in your beautifully landscaped and fenced backyard?ideal for kids, pets, and gardening enthusiasts. Two storage sheds provide ample space for tools and outdoor gear, while the paved driveway ensures convenience and curb appeal. Perfectly situated near CFB Shearwater, great schools, charming shops, scenic walking trails, sandy beaches, and world-class golf, this home offers the best of coastal living while being just minutes from city amenities. Don?t miss the opportunity to make 26 Sandpiper Drive your own?book your private showing today and experience the magic of Eastern Passage! (id:25286)
Century 21 Optimum Realty
785 105 Highway
Boularderie East, Nova Scotia
BUSINESS INVESTMENT available in a HIGH-TRAFFIC location with WATER & MOUNTAIN VIEWS along HWY 105, Boularderie East in Cape Breton Island. Welcome to your income property with a fully turn-key 85 seat restaurant along with a two bedroom residence and office. The property has a paved parking lot with ample parking and includes a commercial heat pump. It is located close to the Cabot Trail and only 20 minutes from Baddeck. Enjoy the stunning views of the water and Kelly?s Mountain. This home and business is the perfect opportunity for an entrepreneur looking to establish a business in beautiful Cape Breton. There is also ample potential to develop into a multi-unit property, personal home or retail business. There are lots of possibilities to be discovered and this is your chance to get started on an affordable budget! You won't find a better deal. Call an Agent today for a viewing and start planning your future! (id:25286)
RE/MAX Park Place Inc.
74 Deerhurst Lane
Beaver Bank, Nova Scotia
Have you always wanted a piece of paradise but still be close to the city and all the amenities? Well, this will be the place for you! This home is nestled away on a private lane in Beaver bank. It is a 4-bedroom 3 full bath bungalow home with extra living space down stairs. This home was custom designed and built in 2007, by the one and only owners! This beautiful property is located on 2 acres of land and so serine the only thing you will hear are the birds and the crickets. There are 3 spacious bedrooms upstairs, the master vaulted ceilings with a walk-through closet that enters into the full ensuite bathroom. The kitchen and dining space is open concept which allows for a great entertaining space that steps out to the balcony which over looks the spacious back yard. The downstairs has entrance to the 1.5 car garage and a huge rec room for hanging out and relaxing. The 4th bedroom and laundry room/3rd bathroom are also located on this floor. Downstairs area also offers in floor radiant heating. This home already boasted ICF walls when built but has had plenty of upgrades; most recently a new hot water tank and timer system installed March 2025, new heat pumps in 2020, roof was redone 2023, and driveway was fully paved in 2023. All appliances (approx. 4 years) are also included. You cannot miss the opportunity to come visit this spectacular ready to move in home, it is where modern comfort meets nature. (id:25286)
Exit Realty Metro
27 Ballathie Crescent
Fall River, Nova Scotia
Have you ever dreamed of living in that iconic family neighbourhood - the one with spacious lots, mature trees, and where kids of all ages can walk to school? Welcome to 27 Ballathie Crescent, nestled in the ever-popular community of Fall River. Tucked away from the hustle and bustle, this charming bungalow sits on an oversized, beautifully landscaped lot with the kind of curb appeal that makes you stop and say, ?This is the one!? Inside, the home radiates warmth and pride of ownership at every turn. The open-concept living and dining area is the true heart of the home, featuring meticulously cared-for hardwood floors, a cozy propane fireplace with a custom hearth, a large front window that floods the space with natural light, and a 18,000 BTU heat pump keeping the space comfortable. The recently updated galley kitchen features sleek stainless steel appliances and offers direct access to one of the home?s most unique features - a three-season sunroom overlooking your private backyard. It?s the perfect spot to enjoy morning coffee, evening reads, or weekend gatherings without ever having to step fully outdoors. Down the hall, you?ll find a spacious laundry suite with bonus storage, two well-appointed bedrooms, an updated full bath, and a primary suite that truly delivers - complete with a walk-in closet and a fully renovated en-suite finished with style and intention. Downstairs, the walk-out lower level is ideal for everyday living or entertaining, offering a large family room with pellet stove, a versatile den, and a spacious utility room. The home also features a new 100-amp electrical panel, generator panel, and dedicated generator storage for peace of mind. Need even more space? Take advantage of two outbuildings or build the detached garage of your dreams. Steps from all levels of schools, parks, amenities, and everything that makes Fall River such a desirable place to call home - this is more than just a home; it?s a lifestyle. Book your private showing today! (id:25286)
Royal LePage Atlantic
60 Ridgecrest Drive
Bridgewater, Nova Scotia
Visit REALTOR® website for additional information. This modern 2-bedroom, 2-bathroom home, located just off Glen Allen, offers 1,147 square feet of stylish space and a 314-square-foot garage. Built on an ICF slab for insulation, it features in-floor heating, a heat pump, and AC for year-round comfort. The open-concept living area is bright with natural light, highlighting the sleek kitchen with quartz countertops, stainless steel appliances, and a large island. The property is beautifully landscaped, with a paved driveway, ample parking, and a fully fenced backyard for privacy. Situated on Ridgecrest Drive, it offers easy access to parks, schools, shopping, medical care, and transit, with the hospital and downtown Bridgewater just a short walk away. (id:25286)
Pg Direct Realty Ltd.
279 Bently Drive
Halifax, Nova Scotia
Welcome home to your high-end upgraded executive town house in Halifax?s Mount Royal community. This exceptionally appointed 3-bdrm, 4-bathroom townhouse is filled so many features inside and out. Approaching the house, you will be greeted by a new 3-car exposed aggregate driveway & new entrance steps with a large landing plus underneath storage for tools, generator and generator quick link. Entering the main house, you will be impressed with the abundance of natural light, spacious open concept room, gleaming wood floors, updated kitchen and view into the fenced back yard from the dining and family rooms. Impeccably designed with natural flowing rooms perfect for daily family life and entertaining guests. This level features new pot lights throughout, fresh paint, window coverings, upgraded stainless steel appliances, enhance kitchen peninsula with granite counter tops plus access to the new 22 X 16 deck, the full width of the house. The upper level includes an enviable grand primary suite with a stunning ensuite & walk-in closet. Full size laundry, 4-piece bath and 2 generous guest rooms complete the upper level. The lower level elements include a superior rec room with walkout onto a finished concrete deck with steps to the landscaped yard. Completing this newly renovated level is a 3-piece bath, large storage area and utility room. Home features 2 ETS heating units, 2 heat pumps for heating and cooling plus all new pot lights, switches and USB outlets on all levels. Ideally located close to major arteries, shopping, schools and an easy commute to downtown Halifax. (id:25286)
Royal LePage Atlantic
90 Luka Lane
Hammonds Plains, Nova Scotia
Pretty spectacular, hey! The fully upgraded home (inside and out) you've been waiting for on a private, family-friendly street in the upscale Voyageur Lakes neighbourhood. Get ready to swoon over 2+2 bedrooms (primary bedroom on the main floor), 3 full bathrooms, vaulted living room ceiling, and an energy-efficient fully ducted heat pump (hello, AC!). And that?s only the inside! I know you?ve heard, ?backyard oasis? a million times, but this is actually the true definition of that. An in-ground pool, professional landscaping and hardscaping, and a hot tub truly gives the wow factor when it comes to an outdoor living experience. So much room for kids, pets, gardening, etc. Back to inside: you'll be smitten over the spacious main floor primary bedroom with a large walk-in closet, and an equally impressive ensuite bathroom. Everything about this home was meticulously thought out. The convenient layout, high-end finishes, substantial amount of storage, double car garage - it's quite impressive! The basement is enormous and just screams in-law suite potential with a 2nd primary bedroom and basement walkout. An abundance of privacy awaits you all while only being 25 mins to downtown Halifax and close to all the amenities you can imagine. Not one detail has been overlooked: full property irrigation system, full home generator, multiple fenced yards, and best of all, diligent homeowners that professionally maintained every element of the home. You'll be proud to call 90 Luka home! (id:25286)
Royal LePage Atlantic
131 Rossing Drive
Middle Sackville, Nova Scotia
Welcome to 131 Rossing Drive. This sweet home is walk in ready and waiting for new owners. It has been lovingly upgraded and cared for by current owners with great attention to detail. Upon arrival you will be impressed with the color scheme of the home including the main stairs, fresh paint and new laminate, all perfectly coordinated including modern lighting throughout. The living room is bright and spacious seamlessly opening to a dining area and entry to kitchen. The kitchen too has had a facelift with stainless steel appliances, modern sink and faucet as well as counter tops and backsplash. Down the hall you will find the bright primary bedroom which is generous in size as well as the guest room, and main bath nearby. Downstairs there is a very large family room, 3rd bedroom, with 3p bath and finally the utility area and laundry. Step outside from the dining area onto a cozy patio, perfect for relaxing or entertaining. Enjoy the new pergola, a dedicated hot tub area, and a beautifully landscaped yard with a fire pit?ideal for gatherings. The yard will be freshly mulched once the weather improves. For those who love gardening there is the cutest garden shed and a single garage for the hobbyist and for extra storage. For an added bonus the home is also equipped with a wired generator for peace of mind. Book your viewing soon, it won?t last long on the market. (id:25286)
Royal LePage Atlantic (Dartmouth)
Lot 5054 Bondi Drive
Middle Sackville, Nova Scotia
Stonewater Homes is proud to introduce the exceptional "Isenor" home plan to be built in the sought-after community of Indigo Shores. This beautifully designed 4-bedroom, 3-bathroom home is crafted with both luxury and functionality in mind. Perfectly suited for growing families or those seeking more space, this home design offers a blend of modern design and comfort, with thoughtful details through out. The main floor is an open concept design inclusive of a large living room with propane fireplace, custom kitchen cabinetry with island, quartz countertops and dining room with patio doors leading to the rear deck. There are three bedrooms on the main floor including a large primary bedroom with walk-in closet and ensuite with dual vanities, shower and soaker tub. The entry foyer features tall ceilings and a beautiful hardwood staircase. The lower level offers a 4th bedroom, full bathroom, and large family room. Other notable features include a two car garage, ductless heat pump, carpet-free flooring and new home warranty. Build your dream home with Stonewater Homes. (id:25286)
Keller Williams Select Realty
Lot 5061 Bondi Drive
Middle Sackville, Nova Scotia
Stonewater Homes presents "The Ronin" with its beautiful styling on a large waterfront lot in Indigo Shores. You will beimpressed by the high-end custom finishes and abundance of space this home has to offer. The welcoming foyer is open to aquiet and convenient home office space with sliding barn doors. The functional layout of this home is highlighted by thebright open concept living areas on the main floor, large custom kitchen with quartz countertops, kitchen island and abutler pantry that leads to a full-sized walk-in pantry for all of your storage needs. The sliding glass doors from yourdining area lead out to the deck that wraps around for a full view of your huge private back yard. The beautiful hardwoodstaircase leads to second level that includes 4 large bedrooms, a large laundry room with sink, added storage and a largeprimary suite that is sure to impress. The bright and spacious primary suite features a large walk-in closet and luxuriousensuite with a spa-like custom tiled shower, freestanding soaker tub and dual vanities. On the lower level you will find a5th bedroom, full bathroom and an enormous family room. Entertaining will be fun for adults and kids alike in thisfunctional, cozy space. Other features include hardwood flooring, ducted heat pump, propane fireplace, spacious deck andlarge two car garage. Build your dream home with Stonewater Homes. (id:25286)
Keller Williams Select Realty
36 Steed Court
Woodlawn, Nova Scotia
Welcome home to this charming, well maintained three-bedroom home nestled on a quiet, family friendly cul-de-sac in the heart of Dartmouth near great schools and all amenities! As you step inside you are greeted by stunning hardwood floors that flow seamlessly throughout the main level providing a warm and inviting feel! The living room then flows into the kitchen and dining room which offers a fully functional space with ample cabinet and counterspace plus a walkout to a large rear deck, the perfect place for outdoor living! The upper level offers a full bathroom, and 3 generous bedrooms, each with ample closet space and large windows that fill each room with natural light. The lower level offers a large recreational space, a convenient two piece bathroom, and a dedicated laundry room with lots of storage and room for improvements down there! This home has been thoughtfully updated with attention to detail, with newer windows, siding, downspouts, oil tank, furnace, water heater, roof shingles and sheathing, most of the major systems have already been taken care of, making it truly move-in ready but also offers the potential for enhancements to further increase its value! The lot itself was thoughtfully landscaped with hardy perennials in the front and is highlighted by a stone retaining wall providing an elegant touch to the landscape and two spacious sheds that offer ample storage for tools, outdoor equipment or hobbies! This is one special home so don?t miss out and call your favorite Realtor today!! (id:25286)
Century 21 Trident Realty Ltd.
Lot 5071 Bondi Drive
Middle Sackville, Nova Scotia
Stonewater Homes presents the "Evandale" home plan in Indigo Shores. This 4 bedroom, 3.5 bathroom home has much to offer. The main floor is an open concept design inclusive of family room with gas fire place and lots of windows for natural light. The kitchen features cabinetry extended to the ceiling, quartz countertops, and a walk-in pantry. The dining room has large sliding glass doors leading to the back deck. The main floor also features a mudroom entry with built-in lockers and a large walk-in closet. There are three bedrooms on the upper floor including a large primary bedroom with walk-in closet and ensuite including dual vanities, tiled shower and soaker tub. The fully finished walkout basement offers a family room, 4th bedroom, full bathroom, and large utility/storage room. Other notable features include an attached garage, ducted heat pump, hardwood staircase, and quartz countertops throughout. Build your dream home with Stonewater Homes in Indigo Shores. (id:25286)
Keller Williams Select Realty
49 Flamingo Drive
Halifax, Nova Scotia
Welcome to 49 Flamingo Drive, a lovingly maintained home that has been cared for by one family for many years. This propertyoffers a perfect balance of comfort and potential, located in a highly desirable area close to all amenities and MSVU. Stepinside to the bright and inviting main level, featuring a cozy living room with a fireplace, perfect for relaxing orentertaining. The spacious kitchen is equipped with plenty of cabinets for storage, and the adjacent formal dining roomprovides the ideal space for family meals and gatherings. From the dining room, patio doors lead to a deck where you can enjoysummer evenings, BBQs, and stunning harbour views. The main floor also includes a primary bedroom with a convenient 2-pieceensuite, along with two additional well-sized bedrooms and a 4-piece main bathroom. The lower level offers even more space toenjoy, including a spacious family room with a wood stove. A fourth bedroom provides extra room for family or guests, whilethe 3-piece bathroom offers added convenience. Additionally, the lower level features a rec room with a bar area?perfect for entertaining?and a large laundry area for extra storage and functionality. The backyard is a nice size, offering an outdoorspace to relax and enjoy. With its fantastic location and well-maintained features, this home presents a wonderful opportunity to create lasting memories. Don?t miss the chance to experience all it has to offer?schedule a viewing today! (id:25286)
Keller Williams Select Realty
10 Wilderness Drive
Portuguese Cove, Nova Scotia
This is your opportunity to build your dream home on the lake with your very own private trail system, in the beautiful gated community of Avalon Park in Portuguese Cove! This expansive 25+ acre parcel offers 344 feet of pristine water frontage on Portuguese Cove Lake and an additional 436 feet on Clarkes Pond. The front portion of the lot is partially cleared, with a driveway (shared) and power poles conveniently located on the neighbouring parcel. The lot belongs to the Avalon Park development and was specifically designed to have the back portion of the lot remain a Private Wilderness Reserve with a system of trails for the community to enjoy. Nature lovers, this is a must view parcel. Check out my virtual tour link to see just how great this property is! (id:25286)
The Agency Real Estate Brokerage
17 Douglas Drive
Bedford, Nova Scotia
Welcome to 17 Douglas Drive, Bedford. This immaculately maintained bungalow at 17 Douglas Drive offers comfortable, open-concept living in ahighly desirable Bedford location. The bright and spacious kitchen features plenty of cabinets, a central island, and stainless steel appliances, makingit a perfect space for both cooking and entertaining. The dining area flows seamlessly into the living room, where large windows allow for anabundance of natural light. The home offers beautiful hardwood floors throughout the main level. The primary bedroom includes a walk-in closet and a5-piece ensuite, providing a relaxing retreat. An additional bedroom, full bathroom, and convenient laundry room complete the main floor layout.Stepoutside through the patio doors to a spacious deck, ideal for enjoying summer BBQs and a lovely view of the backyard. The lower level offers a largefamily room and rec room with a pool table?great for relaxing or entertaining. You'll also find a third bedroom, full bathroom, and a generous utilityroom for additional storage space.Other key features of the home include a fully ducted heat pump system for year-round comfort, an attached 1.5-cargarage, and a front patio with scenic basin views. Located near all the amenities Bedford has to offer, this home is truly move-in ready. (id:25286)
Keller Williams Select Realty
7 Berkshire Close
Halifax, Nova Scotia
Here?s your chance to own a home on one of the most coveted cul-de-sacs in Clayton Park. Brimming with potential, this spacious 4+2 bedroom, 4 full bathroom home offers a timeless layout perfect for growing or multi-generational families. Step into the welcoming foyer and you'll immediately appreciate the warmth of the sun-drenched formal living and dining room, complete with gleaming hardwood floors. Down the grand hallway, you?ll find a bright and airy open-concept kitchen and family room with propane fireplace, ideal for both entertaining and everyday living. Walk out to a generous deck and fully fenced backyard surrounded by mature landscaping - a private outdoor retreat. The main level also features a bedroom and full bath, ideal for guests or aging-in-place, as well as a walk-through laundry suite with access to the double car garage and interior entry to the lower level. Downstairs, the possibilities are endless - whether you envision an in-law suite, teen retreat, or home office space, the lower level already includes a large rec room, 2 additional bedrooms, full bath, oversized storage room, and a second laundry hookup. Upstairs, unwind in your spacious primary suite with a sunlit walk-in closet and private en-suite. Two additional bedrooms and a full bathroom complete the upper level. Located in one of Halifax?s top-rated school districts and close to everything the city has to offer, this is more than a house - it?s a chance to create your forever home in an established, family-friendly neighbourhood. Don't miss out - book your private showing today! (id:25286)
Royal LePage Atlantic
1185 Beaton Road, Port Hood
Glencoe Station, Nova Scotia
Privacy, Acreage, Convenience & Community. Just some of the attributes that come with this well-crafted and meticulously cared-for home. Built in 2018 this home offers an incredible opportunity to purchase a move-in worry-free home only minutes from beaches, recreational trails and all amenities of Port Hood. Situated on 102 acres of level land, this property is ideal for those seeking a modern home while enjoying solace on their own private trails, self-sufficiency on their land or simply a retreat and privacy. The home features two bedrooms, one bathroom on the main level along with the main living area. The kitchen and dining area are designed around a central wood stove for warmth and charm in winter. Off of the kitchen, the living room is flooded in natural light from the large picture window. The lower level is currently used for the laundry, utility and as a recreation space. This semi-finished level has plumbing in place for a second bathroom and could be easily finished for additional living with two bedrooms, if one wished. A propane stove warms the lower level in addition to the electric baseboards that heat the home as the main heating system. The acreage includes a private trail system through a mixed forest that leads to a meandering stream, creating a magical place to explore just outside your door. Despite it's seclusion, the property is only 10 minutes from grocery stores, restaurants, beaches, hardware stores, and more. Being just 10 minutes from Port Hood and 30 minutes from Inverness, you have access to world-class golf courses and stunning beaches amongst many other amazing attractions of Cape Breton Island. Beaton Road is maintained by the municipality, ensuring worry-free winter access & year-round maintenance. This area is not impacted by the federal foreign buyer ban. This is ideal place to call home in Cape Breton! Look no further if you are seeking a new home on a large acreage. (id:25286)
RE/MAX Park Place Inc.
4 Continental Lane
Eastern Passage, Nova Scotia
This charming semi-detached home offers the perfect blend of modern updates and cozy living. The open-concept main floor is designed for both style and function, featuring a bright living room with contemporary finishes and a beautifully renovated kitchen. With its white and pale blue cabinetry, farmhouse sink, elegant subway tile backsplash, and sleek white quartz countertops, the kitchen is a true showstopper. A raised peninsula provides ample storage, while modern lighting enhances the space. A fully renovated bathroom on this level adds convenience. Step through the kitchen door to your private deck, which leads to a fenced backyard?ideal for children and pets. Upstairs, you'll find three inviting bedrooms and a stunning main bathroom, complete with a custom-tiled shower and chic black hardware. The lower level extends your living space with a spacious recreation room and a versatile flex room?perfect for an office, craft space, or playroom?alongside a laundry/utility room with plenty of additional storage. This home is packed with upgrades, including ductless heat pumps for year-round comfort, newer windows and doors, a recently replaced roof, fresh paint, new lighting, blown-in attic insulation, an ETS unit, a paved driveway, and a handy storage shed. Ideally situated, it's within walking distance of 12 Wing Shearwater and just minutes from schools, parks, recreation facilities, Fisherman?s Cove, Dartmouth General Hospital, and the vibrant hubs of downtown Dartmouth, Eastern Passage, and Dartmouth Crossing. Don?t miss your opportunity to make this wonderful home yours! (id:25286)
Royal LePage Atlantic
Lot Highway 3
East Jordan, Nova Scotia
Discover the potential of this stunning 10-acre parcel of old farmland, perfectly positioned with a west-facing orientation along the picturesque Jordan River. To the south, the land gracefully opens up to the serene Jordan Bay, offering breathtaking views and unforgettable sunsets over the tidal river. With its elevated high points, this expansive lot provides an ideal setting for subdivision development or the construction of your dream home. Embrace the beauty of nature and the tranquility of this remarkable location! (id:25286)
Royal LePage Atlantic (Mahone Bay)
68 Ponhook View Drive
Labelle, Nova Scotia
A nature lover's dream! This brand-new, modern 2-bedroom, 1-bath home is the perfect retreat?ideal for year-round living, a cozy cottage getaway, or an AirBNB rental. Nestled on a quiet road just under 1 km from the paved Labelle Road, the property is located within the Molega Lake Lot Owners Association, granting you deeded access to 7 stunning lakes. Whether it?s fishing, boating, or enjoying the sandy beaches, the nearby Annis Lake?a crystal-clear, spring-fed gem less than 1 km away?beckons. For outdoor enthusiasts, the area boasts 52 km of gravel roads, perfect for walking, biking, or ATV adventures. Each season offers new opportunities to explore and unwind. This home is designed for low maintenance, hassle-free living with durable vinyl siding, a metal roof, and concrete patios, all built on an ICF concrete slab. Inside, the open and bright layout is enhanced by tasteful design touches. Efficiency features include: LED light fixtures throughout, R24 wall insulation and R50 attic insulation, 12,000 BTU ductless heat pump, On-demand hot water system, 6 brand-new energy-efficient appliances included. The spacious kitchen boasts plenty of storage and is complete with solid bamboo countertops with plenty of work space and a peninsula seating area for four. The living room, complete with a WETT-certified woodstove and patio doors leading to a backyard concrete patio, promises cozy evenings and easy entertaining. The bathroom features a tiled shower with dual shower heads, a sliding glass door, and a sleek vanity with additional open shelving. The hallway includes a practical laundry nook with overhead storage and a bamboo countertop. The utility room provides ample storage and a convenient coat closet. This prime location is just 30 minutes from both Bridgewater and Liverpool, and a mere 5 minutes to Greenfield. In Greenfield, you'll find a community center, school, fuel station, convenience store, bakery, takeout options, and an NSLC outlet. (id:25286)
Exit Realty Inter Lake
218 Mica Crescent
Halifax, Nova Scotia
Welcome to this stunning semi-detached home located in the highly sought-after Governors Brook subdivision. Offering 4 bedrooms and 3.5 bathrooms, this thought fully designed residence is ready to welcome its new owners. Step inside to discover an inviting open-concept main floor, perfect for both everyday living and entertaining. The spacious living area flows seamlessly into the modern kitchen and dining space. The kitchen is a true highlight, featuring elegant quartz countertops, stainless steel appliances, and floor-to-ceiling cabinetry that offers both style and functionality. Enjoy the peace and privacy of the back deck, where you'll take in sweeping views of the rugged provincial conservation land?ideal for hiking and mountain biking. In the distance, you'll be captivated by breathtaking horizon views, including the city skyline to the east and ocean vistas to the south?an exceptional feature enjoyed by only a select few homes in the area. Upstairs, you'll find three generously sized bedrooms, including a primary suite complete with a walk-in closet and a luxurious ensuite featuring double vanities with quartz countertops. A convenient laundry room and an additional full bathroom complete the upper level. The fully finished lower level offers even more living space, with a fourth bedroom, an additional full bathroom, and a large rec room with walk-out access to the lower deck and beautifully landscaped backyard. Relax by the patio's stone fire pit and enjoy the comfort of your own private outdoor retreat. This home is the perfect choice for first-time buyers or anyone looking for comfort, convenience, and a touch of nature - all within a vibrant, family-friendly community. (id:25286)
Keller Williams Select Realty
78 Shelby Drive
Hammonds Plains, Nova Scotia
Welcome to 78 Shelby Drive in the sought-after, family-friendly Highland Park subdivision. This spacious two-story home with a double-car garage is perfect for families or contractors seeking tons of potential. Tucked down toward the end of the quiet cul-de-sac, your private experience will be accompanied by minimal traffic and slower speeds, giving you peace of mind for pets and children. The home features three bedrooms, two and a half bathrooms, including ensuite bathroom and walk-in closet. The unfinished walk-out basement offers roughed-in plumbing for a fourth bathroom and endless possibilities-whether you dream of a rec room, home gym, additional bedrooms, or simply extra living space. While the home is in need of new roof shingles, minor fixes and cosmetic updates, this may just be the perfect opportunity to add value and make this 28-year-young home your very own! Once the work is done, do yourselves a favour and take some time to relax on the peaceful two-level back deck in your choice of sun or shade. Follow that with a gathering of friends and family around the cozy fire pit to share some entertaining stories and build those lasting memories. A 7-minute drive to Upper Tantallon has all your amenities and the St. Margarets Bay Centre, providing recreational sports for all ages. Don?t hesitate on this one! Book your private viewing today! (id:25286)
RE/MAX Nova
36 Tenth Street
Glace Bay, Nova Scotia
Welcome to 36 Tenth St.! A charming two-bedroom, one-bath rancher style home recently completed in 2024 and designed for comfortable, accessible, single-level living. Built on an engineered concrete slab less than 1 year ago, the open concept kitchen and living area feature an efficient heat pump for heating and cooling, complemented by electric baseboards for a cozy and eco friendly atmosphere year-round. The home is also generator ready in the event of power outages. Set on a generous double lot, the property boasts a fenced-in yard that provides both privacy and a secure space for outdoor enjoyment. And an insulated garage with power offers ample room for vehicles or extra storage, while the inviting front patio treats you to a picturesque ocean view; a perfect spot to relax and soak in the coastal scenery. Ideally situated in a growing and revamped area with nearby amenities and just a short distance from the beach, this home effortlessly blends modern comfort with serene living, making it a wonderful opportunity whether you?re seeking a cozy residence or a smart investment. (id:25286)
Keller Williams Select Realty(Sydney
15 Margaret Road
Margaretsville, Nova Scotia
Charming 1.5-storey home nestled on nearly 5 acres, just 3 minutes from the scenic Margaretsville wharf and lighthouse walk. Ideally located, this peaceful property is only a 10?15 minute drive to Kingston, Middleton, or Greenwood, offering the perfect balance of seclusion and convenience. Set in a vibrant community rich in culture and heritage, this property invites you to explore the beauty of the coastline. Whether it?s a relaxing beach stroll or a drive along the shore, you?re sure to fall in love with the surroundings. The home features a country kitchen, a dining room, a generous living room, and a charming veranda?perfect for barbecues or simply soaking in the natural setting. With four upstairs bedrooms offering ample closet space, main floor laundry, and plenty of storage throughout, this home is ideal for a small family or anyone seeking country charm. The 20x26'5 barn and two additional sheds add even more versatility and value to this must-see property. (id:25286)
RE/MAX Banner Real Estate
Lot 1/2 Highway 8
Graywood, Nova Scotia
Nestled amidst the natural beauty of the great outdoors, this exceptional parcel of land offers an unrivaled opportunity to own approximately 16.5 +/-acres of pristine woodland. Located in close proximity to the tranquil settings of Mickey Hill Provincial Park, this property promises the perfect blend of seclusion and convenience - just minutes away from the historic charm of Annapolis Royal. Boasting roughly 350+/- feet of road frontage, this spacious stretch of land presents a plethora of development possibilities. Envision your dream home surrounded by the backdrop of lush forests and take advantage of this once-in-a-lifetime opportunity, while enjoying the amenities of nearby communities just a stone's throw away. (id:25286)
RE/MAX Banner Real Estate
130 Agate Trail
Gaetz Brook, Nova Scotia
Are you looking for a very private newer comfortable family home just a short 20 minutes or so outside of the cities. This 5 acre property has a newer 5 bedroom 3 full bathroom home; so space for a larger family or guests. The main entrance opens into the open spacious great room containing living, dining and a large kitchen areas. The kitchen includes plenty of cabinets, a pantry and a huge island. To the right is the large primary suite with double closets and full ensuite. The hall to the left takes you to 2 bedrooms and a full bath. The hall to the right leads to the back foyer, deck and a secluded swimming pool. The stairs to the lower level open on a huge rec room which includes an EL presently used as a home office. To the right of the office area is the utility / storage room including the whole house energy efficient heat pump. To the left are 2 more bedrooms and another full bath. The home is part of the Porters Lake / Chezzetcook / Musquodoboit Harbour Community with shopping, schools, recreation, beaches and trail systems. The house is located in a small enclave off the #7 highway just a short distance from the 107 exit. So an easy commute from the cities. Come view this private family home. Have your agent to book your viewing now. (id:25286)
RE/MAX Nova
51 King Street
Bridgewater, Nova Scotia
Location, Location, Location! Welcome to 51 King Street ? a rare gem perched at the edge of town, overlooking the heart of the South Shore the Lahave River. Set on just under an acre of land, this property offers the perfect blend of privacy, convenience, and natural beauty. From the moment you arrive, you?ll be drawn in by the breathtaking river views, best enjoyed from the wraparound deck or through the sun-soaked corner windows. The paved driveway leads you to a home that?s ready for your personal touch ? whether you?re looking to settle in or create your dream retreat. (id:25286)
Royal LePage Atlantic (Mahone Bay)
556 Mosher Road
Admiral Rock, Nova Scotia
Welcome to 556 Mosher rd, the lovely cape cod style home set back off the road overlooking its own private green oasis. The home features a fully fenced in back yard covering a large area under a lovely canopy of trees and greenery that surround the lot. Strike up your green thumb with a garden that already has strawberries, garlic and tomatoes ready to grow as well. Inside will feel like home with a main level wrap around design, crown and base moulding in living room and dining room, and lots of natural light flowing in. The immense primary bedroom has room for any kind of layout while also taking full advantage of the dormer windows to created a walk in closet area. The full bathroom upstairs adds an extra touch of luxury with a large jet tub and fully stone tile stand-up shower. The downstairs has a finished living room/den area and high ceilings throughout if you wanted to add extra living space. Other features, upgrades and updates include side entrance stairs, back deck, chimney redone at roof-line, new shed and a updated half bath on main floor with laundry. (id:25286)
Keller Williams Select Realty (Elmsdale)
13 Christopher Avenue
Mount Uniacke, Nova Scotia
New Promotion!! lot rent $350.00 a month Including water. $5000.00 Credit for buyers Appliances. This contemporary beauty has everything you could dream of! At 1,184sq feet, this home comes with two equal sized bedrooms and a full bath on one end, with a huge master bedroom and 2nd bathroom, on the other end. Glass sliding pocket door divides living room from back bedrooms. This home has a very modern, two-tone kitchen with its own separate dining room. Kitchen pantry offers loads of storage. Massive windows with an atrium roof line makes this home very attractive from both the inside and out. Space-saving pocket doors. Two full bathrooms with LED pot lights in shower and tub surrounds. Separate mudroom for laundry. Dining and living rooms offers a very open and spacious feel. Energy efficient heat-pump. Call your REALTOR® to day to view! (id:25286)
Exit Realty Metro
Lot J5 Highway 360
Harbourville, Nova Scotia
Enjoy life in the country with the pleasure of being close to the Bay of Fundy shoreline minutes to highway access and the Town of Berwick. This level lot is situated amongst well maintained properties with easy road access. The serene setting is minutes the Bay of Fundy shoreline, close to highway access and golf course. Harbourville offers a lovely shoreline setting, seasonal farm market, restaurant and outstanding community atmosphere. Do not miss this outstanding opportunity. Purchase price is plus hst. (id:25286)
RE/MAX Advantage
Lot J3 Highway 360
Harbourville, Nova Scotia
Enjoy life in the country with the pleasure of being close to the Bay of Fundy shoreline, minutes to highway access and the Town of Berwick. This level lot is situated amongst well maintained properties with easy road access. The serene setting is minutes the Bay of Fundy shoreline, close to highway access and golf course. Harbourville offers a lovely shoreline setting, seasonal farm market, restaurant and outstanding community atmosphere. Do not miss this outstanding opportunity. Purchase price is plus hst. (id:25286)
RE/MAX Advantage
Lot J4 Highway 360
Harbourville, Nova Scotia
Enjoy life in the country with the pleasure of being close to the Bay of Fundy shoreline minutes to highway access and the Town of Berwick. This level lot is situated amongst well maintained properties with easy road access. The serene setting is minutes the Bay of Fundy shoreline, close to highway access and golf course. Harbourville offers a lovely shoreline setting, seasonal farm market, restaurant and outstanding community atmosphere. Do not miss this outstanding opportunity. Purchase price is plus hst. (id:25286)
RE/MAX Advantage
No 207 Highway Seaforth
Seaforth, Nova Scotia
Over 11 Acres spread across 4 separate PIDS , approximately 240 feet of road frontage with the Atlantic Trail running right through it. Perfect location to build your dream home or multiple homes! Only minutes from all amenities in Porter's Lake & Lawrencetown, great schools, walking trails, parks, beaches, and just 15 minutes to Dartmouth! (id:25286)
Century 21 Trident Realty Ltd.
8 Nappan Drive
Lower Sackville, Nova Scotia
Welcome home to 8 Nappan Drive! This beautiful three-bedroom, one-owner home has been lovingly maintained and meticulously cared for over the years. The main floor features an open-concept dining and living room area, flooded with natural sunlight from the large windows. The gleaming hardwood floors and cozy wood fireplace in the living room add to the home's charm. The well-designed kitchen includes a door leading to the side deck, perfect for easy outdoor access. Also on the main floor, you'll find the master bedroom with a walk-in closet, along with two additional bedrooms and a full bath. The lower level offers endless possibilities, whether as a gym, home office, or additional living space. This level also includes a laundry area and a separate walkout entrance, making it ideal for an in-law suite. With six windows providing ample natural light, the space feels bright and inviting. Step outside to a beautifully landscaped, partially fenced backyard, complete with a convenient storage shed. Located within walking distance to shopping, schools (including a French school), grocery stores, and restaurants, this home is a pleasure to view. Rood shingles replaced approximately 5-6 years ago. Oil tank replaced in 2020. Freshly painted throughout. New flooring in kitchen in 2025. (id:25286)
RE/MAX Nova
42-44 Bellmont Avenue
North Chegoggin, Nova Scotia
Just north of Yarmouth is 42-44 Bellmont Avenue. This ICF Construction Duplex was designed to live in one side with 3 bedrooms and the other side designed for a tenant to reside and create a rental income. The home offers very efficient heating costs. The floor plan consists of upper level open concept living with bedrooms on the lower level for quiet resting or sleeping. This location is in a friendly family environment close to schools and services. Reasonably priced and income potential all add up to a viewing request. (id:25286)
The Real Estate Store
21 Bayview Court
Chester Basin, Nova Scotia
This well-built and well-maintained home in Chester Basin offers both comfort and convenience being 45mins from Halifax and close to Chester and Mahone Bay. Perfect for first-time buyers or those looking to downsize, this charming residence features two bedrooms and two full bathrooms. The open-concept living space is designed for ease and accessibility, with vaulted ceilings and in-floor heating on both levels for year-round comfort. There is potential for a lower level suite with a separate entrance. Finished on both levels, the home includes a bright walkout lower level, a sunny south-facing deck, and a detached wired garage. Outdoor lovers will appreciate the beautifully landscaped grounds, complete with natural stone walkways, raised garden beds, and a serene, private setting. Located at the end of a quiet cul-de-sac, this home is within walking distance of local amenities and public ocean access. Plus, from the private road, residents enjoy direct access to the Chester Connection Trail; perfect for walking, biking, and exploring the natural beauty of the area. (id:25286)
Exp Realty Of Canada Inc.

