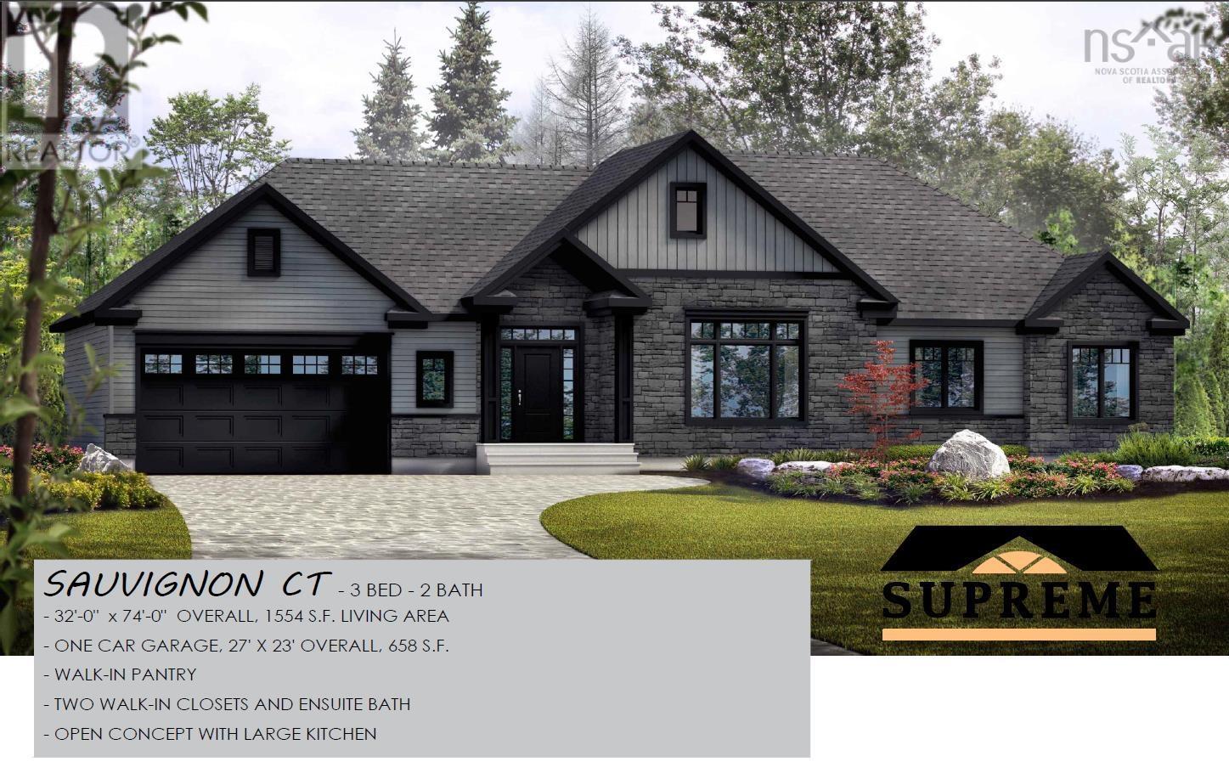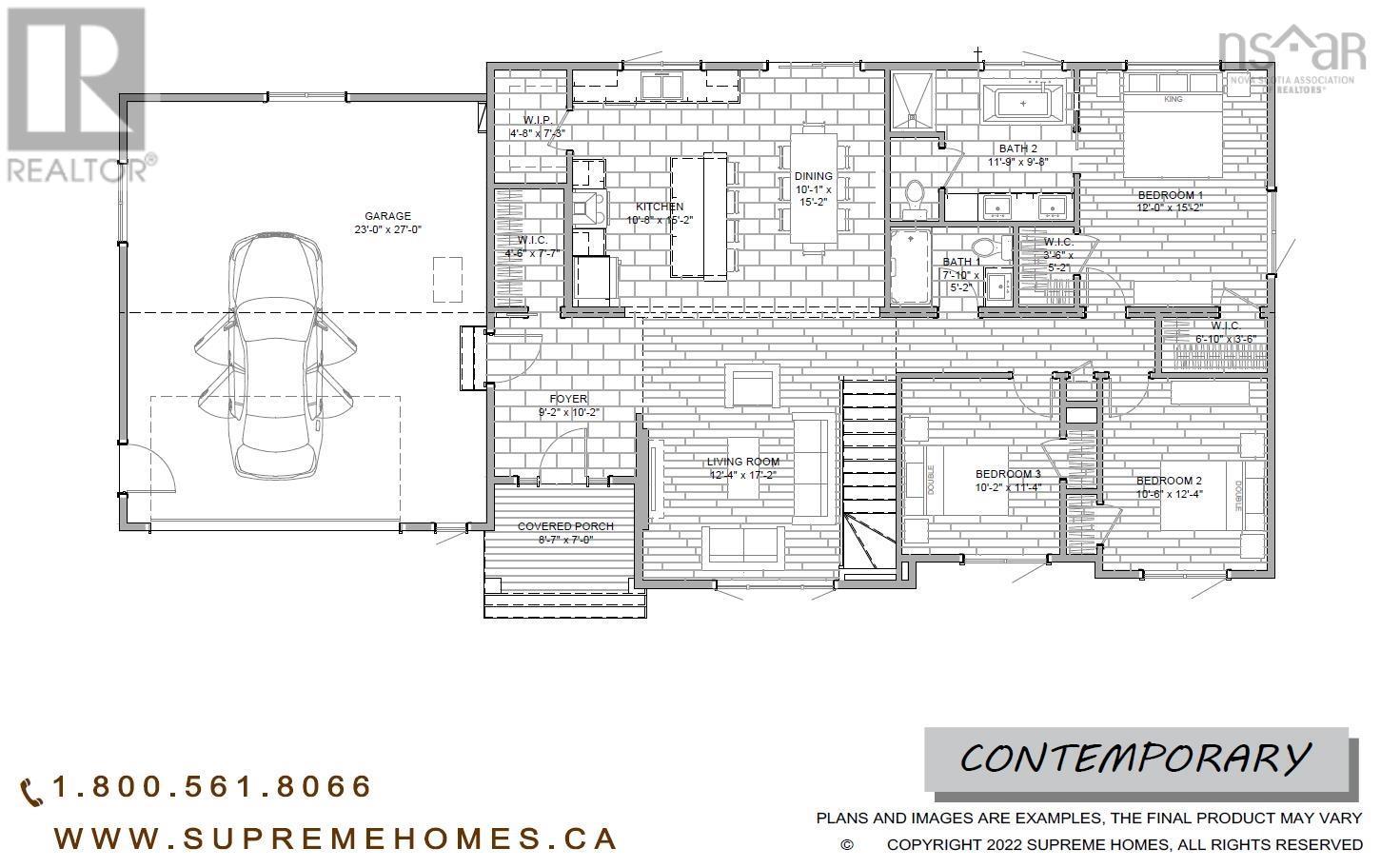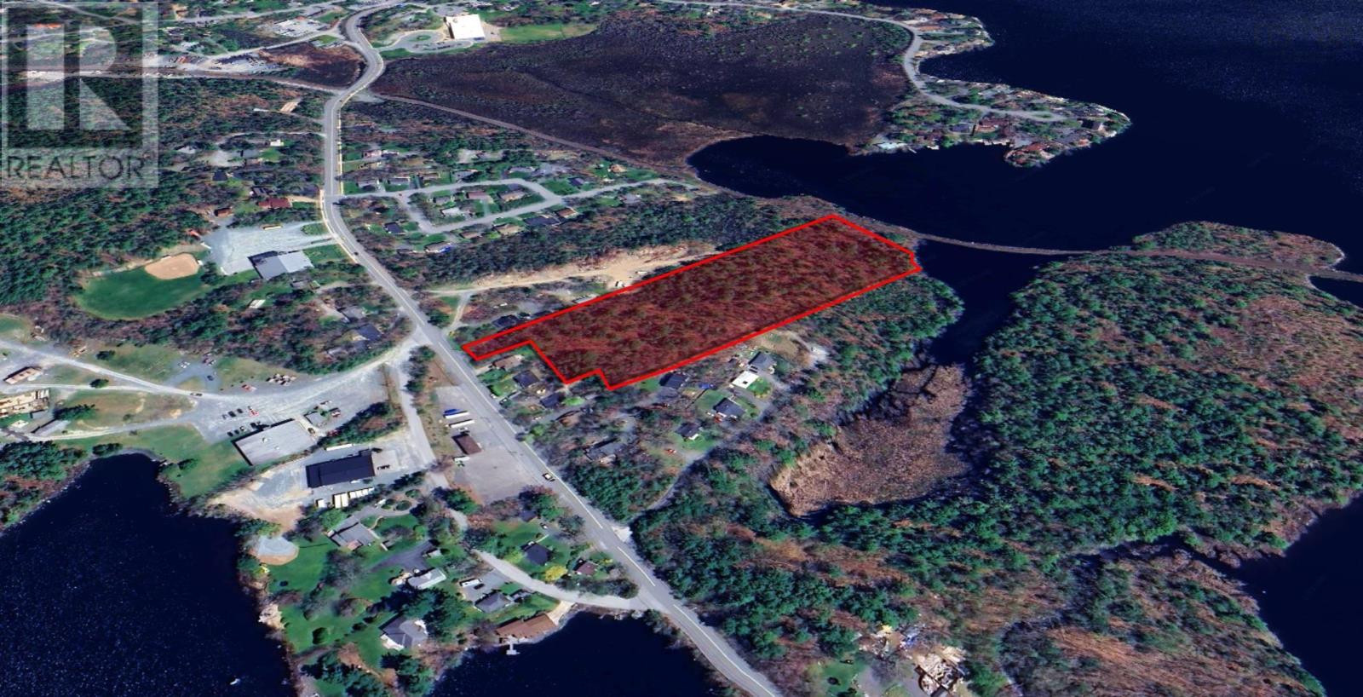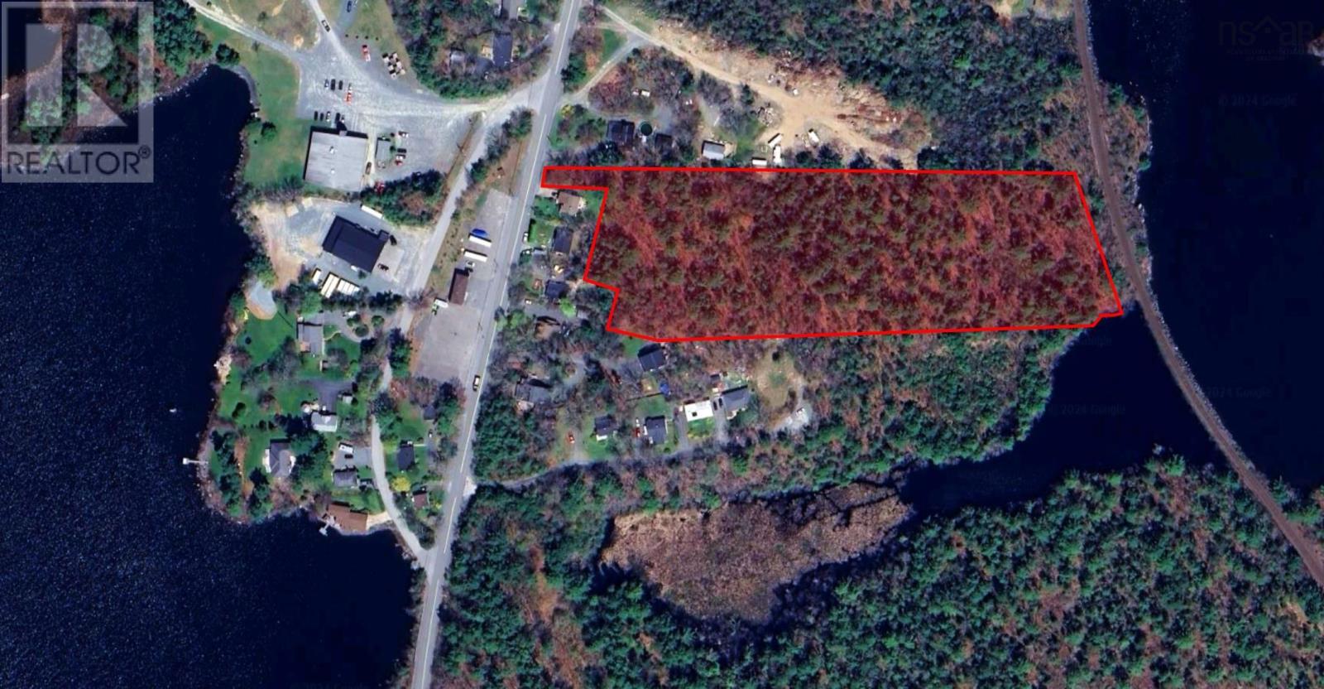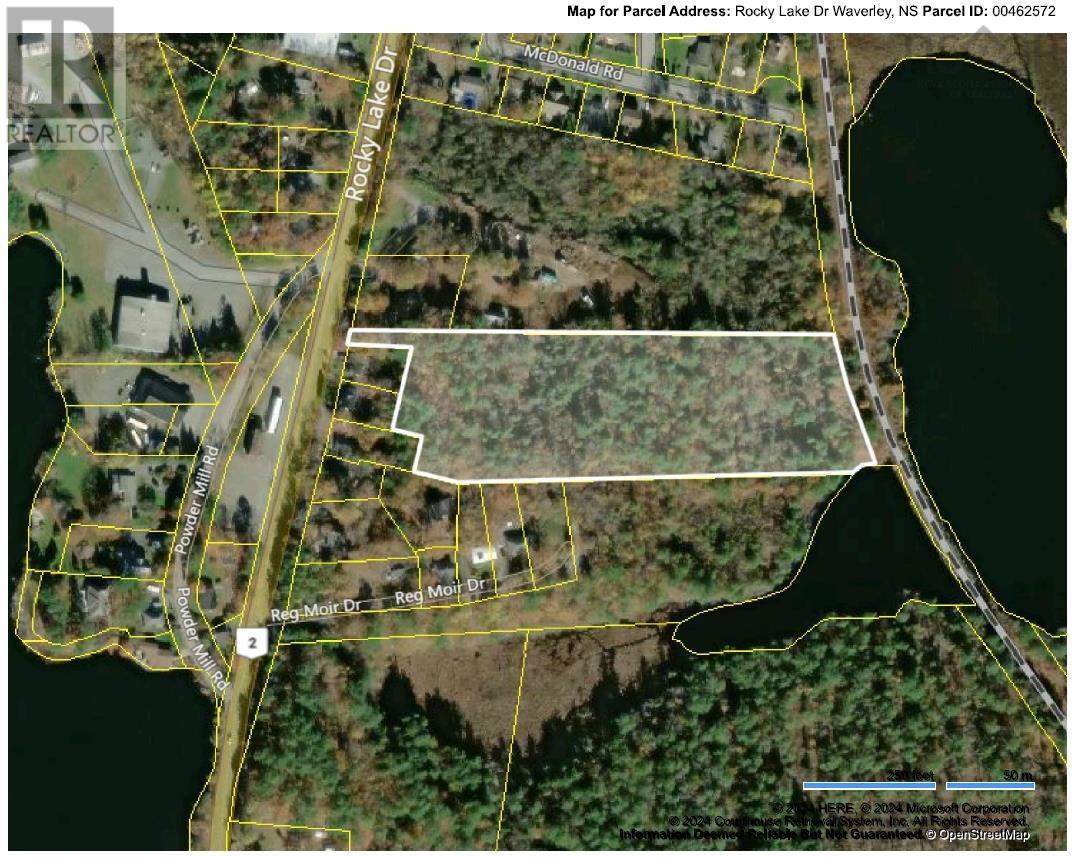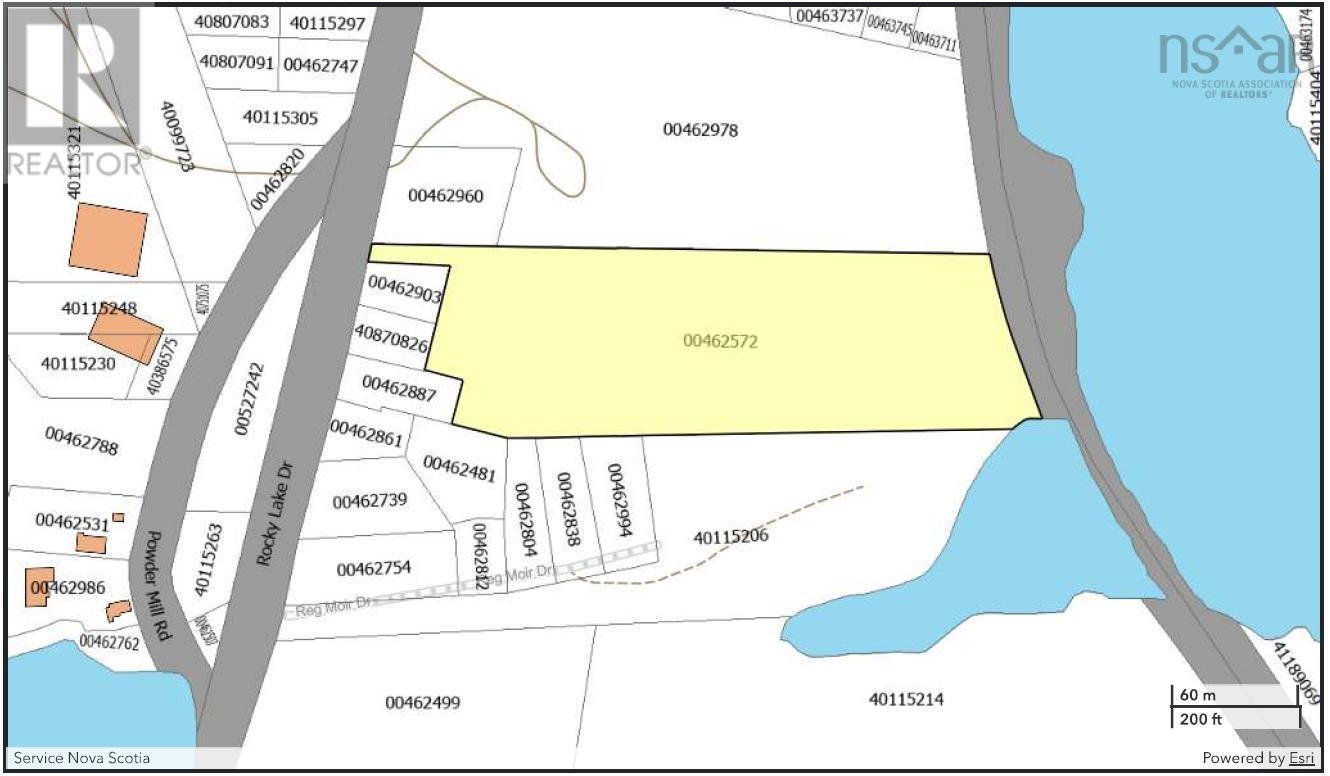3 Bedroom
2 Bathroom
1610 sqft
Bungalow
Heat Pump
Waterfront On Lake
Acreage
$1,065,000
For the distinguished clients that want nothing but the best, the Sauvignon is loaded with luxury features: an attached garage with entry into a majestic foyer with a large walk-in closet, a huge kitchen with a generous walk-in pantry and a large island, a splendid fireplace in the living room, two walk-in closets and a luxury en-suite in the primary bedroom. All these features fit in its 1672 square feet of efficient design. The Sauvignon offers great value for money. Our models can be customized to fit your exact needs. Many models are also offered in different architectural styles. Located in beautiful family friendly Waverley, this property offers 5.66 acres of land and privacy. Including lake views and over 50 feet of water frontage on a quiet section of Lake Williams (separated from the main body of water by train tracks). This home and property provides you an incredible lifestyle! (id:25286)
Property Details
|
MLS® Number
|
202425158 |
|
Property Type
|
Single Family |
|
Community Name
|
Waverley |
|
Amenities Near By
|
Park, Playground |
|
Community Features
|
School Bus |
|
View Type
|
Lake View |
|
Water Front Type
|
Waterfront On Lake |
Building
|
Bathroom Total
|
2 |
|
Bedrooms Above Ground
|
3 |
|
Bedrooms Total
|
3 |
|
Appliances
|
Range - Electric, Dishwasher, Dryer - Electric, Washer, Refrigerator |
|
Architectural Style
|
Bungalow |
|
Construction Style Attachment
|
Detached |
|
Cooling Type
|
Heat Pump |
|
Exterior Finish
|
Vinyl |
|
Flooring Type
|
Vinyl Plank |
|
Foundation Type
|
Poured Concrete |
|
Stories Total
|
1 |
|
Size Interior
|
1610 Sqft |
|
Total Finished Area
|
1610 Sqft |
|
Type
|
House |
|
Utility Water
|
Municipal Water |
Parking
|
Garage
|
|
|
Attached Garage
|
|
|
Gravel
|
|
Land
|
Acreage
|
Yes |
|
Land Amenities
|
Park, Playground |
|
Sewer
|
Septic System |
|
Size Irregular
|
5.66 |
|
Size Total
|
5.66 Ac |
|
Size Total Text
|
5.66 Ac |
Rooms
| Level |
Type |
Length |
Width |
Dimensions |
|
Main Level |
Primary Bedroom |
|
|
12 x 15.2 |
|
Main Level |
Bedroom |
|
|
10.6 x 12.4 |
|
Main Level |
Bedroom |
|
|
10.2 x 11.4 |
|
Main Level |
Kitchen |
|
|
10.8 x 15.2 |
|
Main Level |
Dining Room |
|
|
10.1 x 15.2 |
|
Main Level |
Ensuite (# Pieces 2-6) |
|
|
11.9 x 9.8 |
|
Main Level |
Bath (# Pieces 1-6) |
|
|
7.10 x 5.2 |
|
Main Level |
Living Room |
|
|
12.4 x 17.2 |
https://www.realtor.ca/real-estate/27568071/lot-rocky-lake-drive-waverley-waverley

