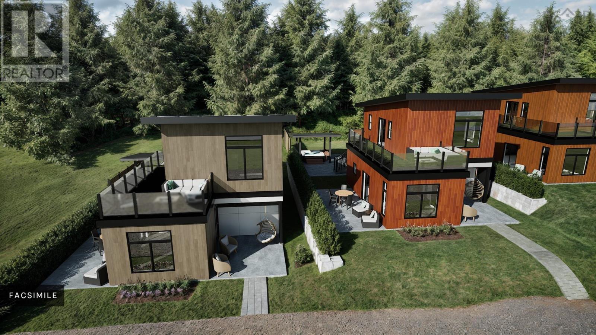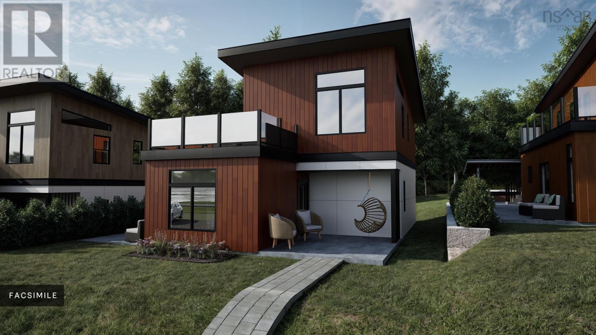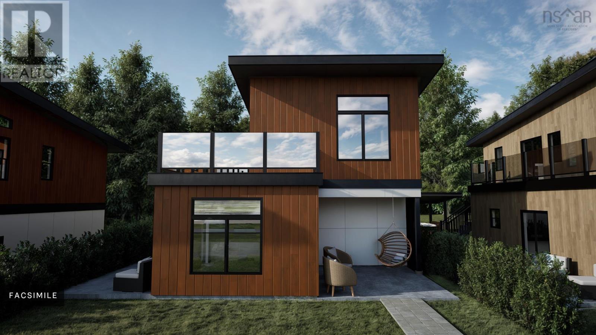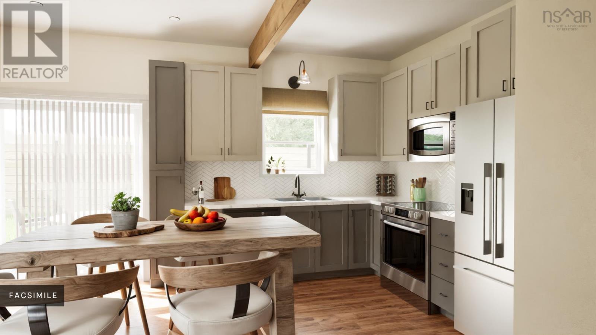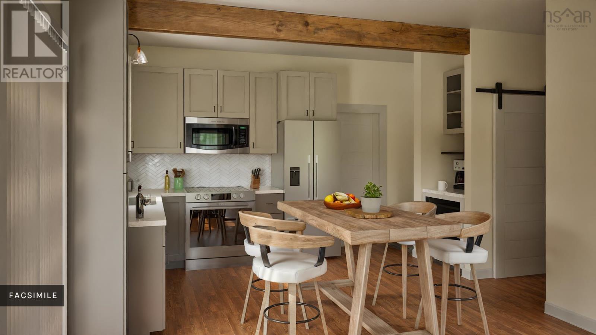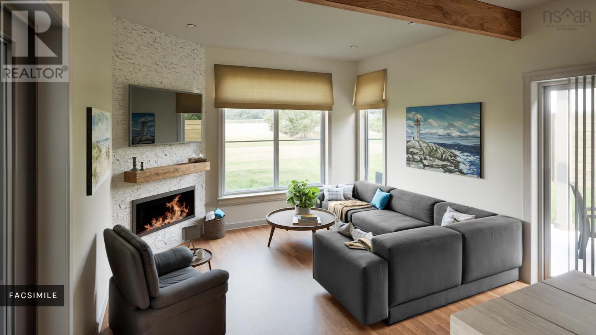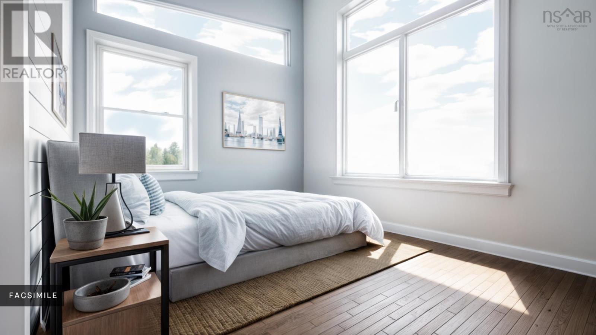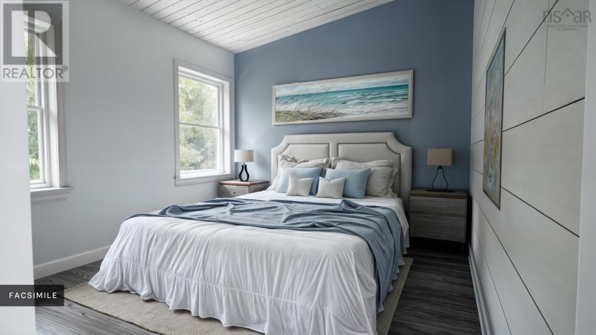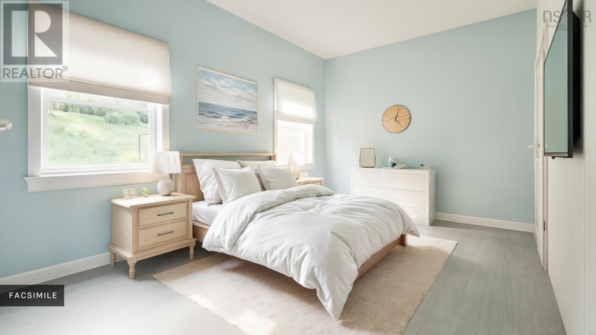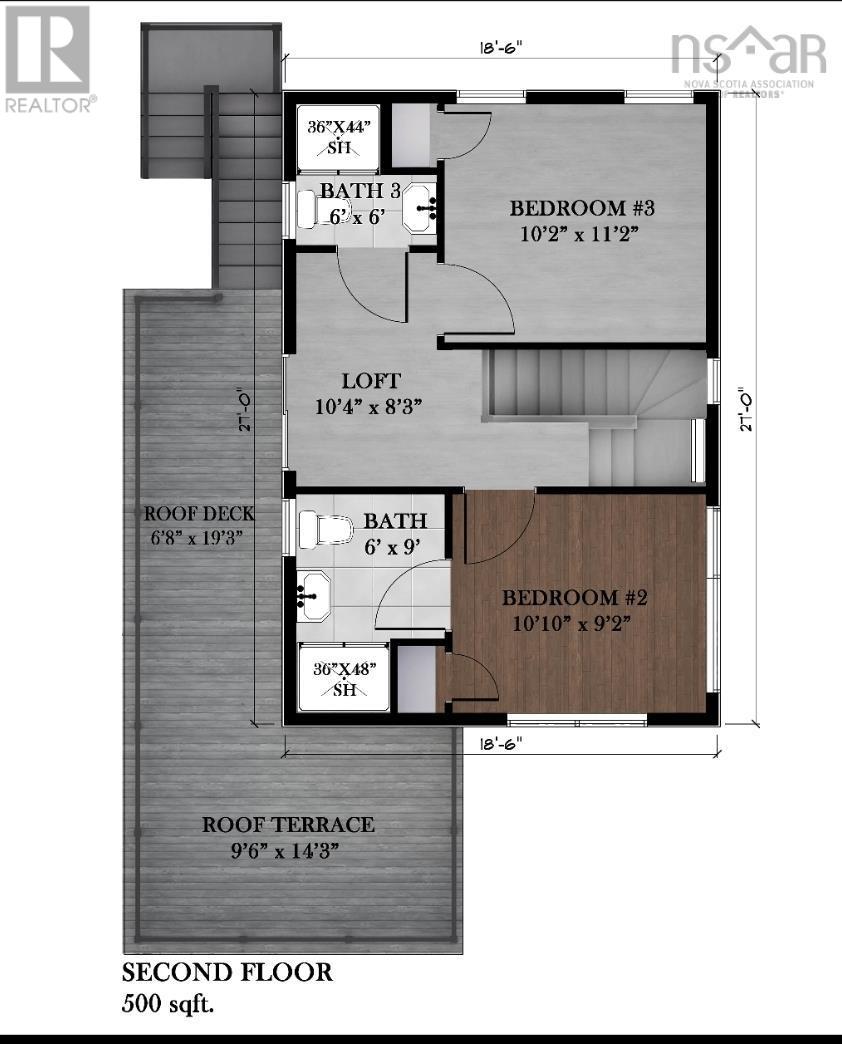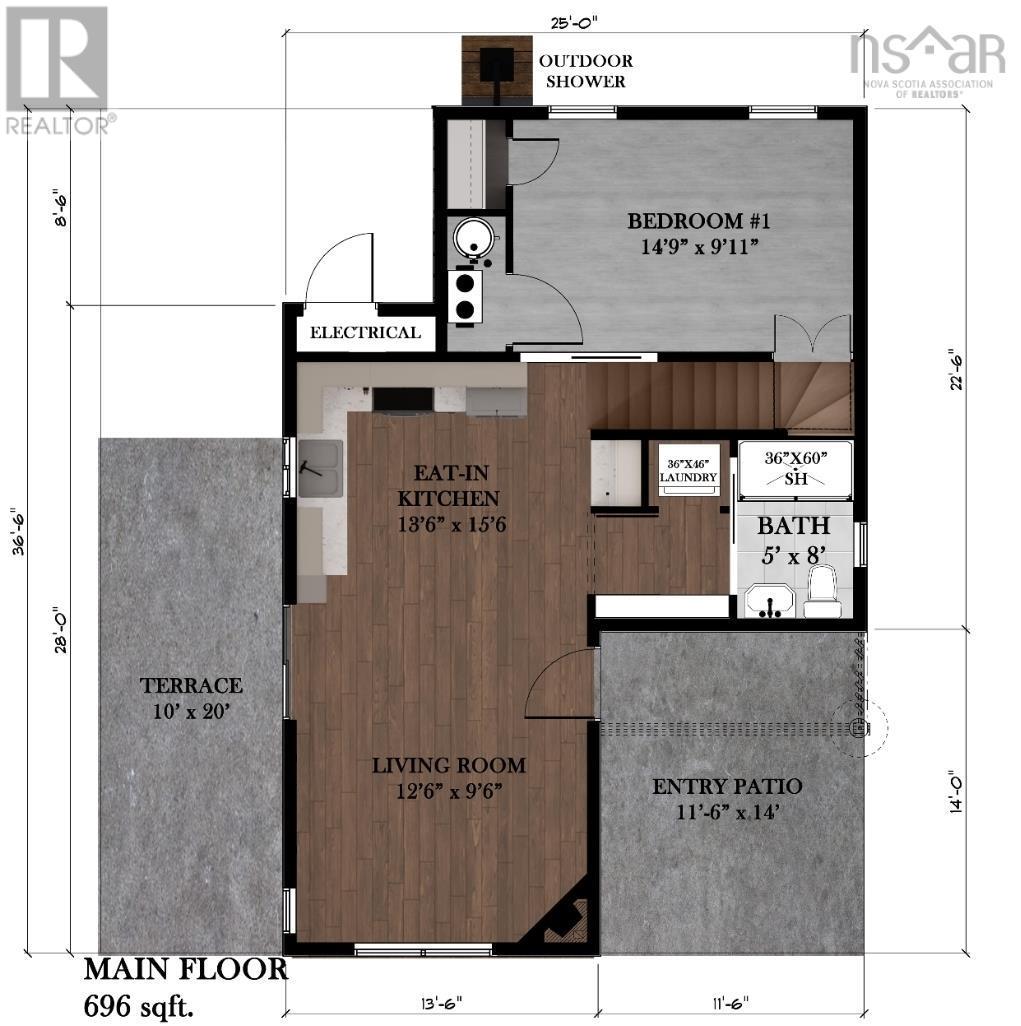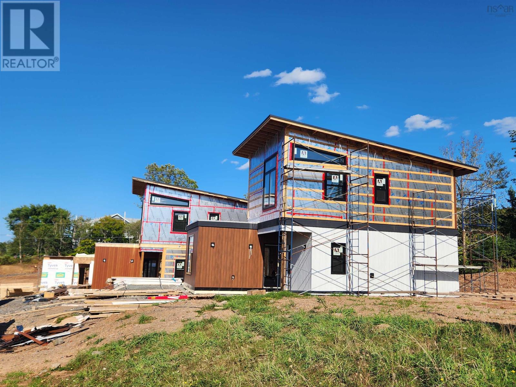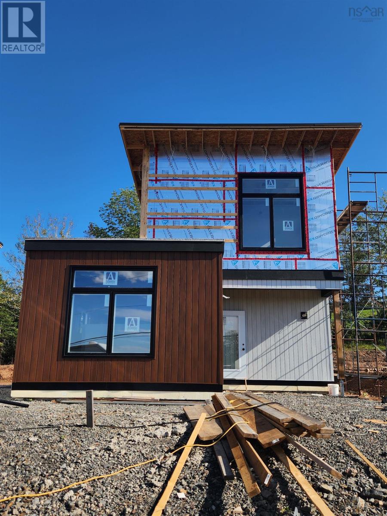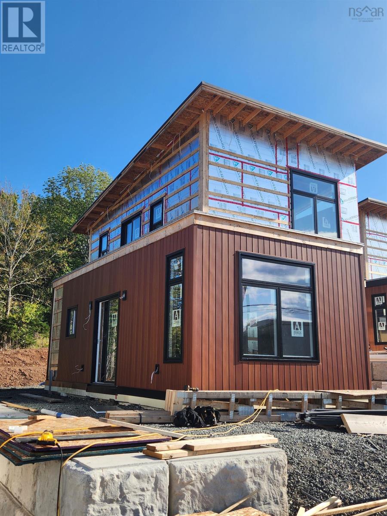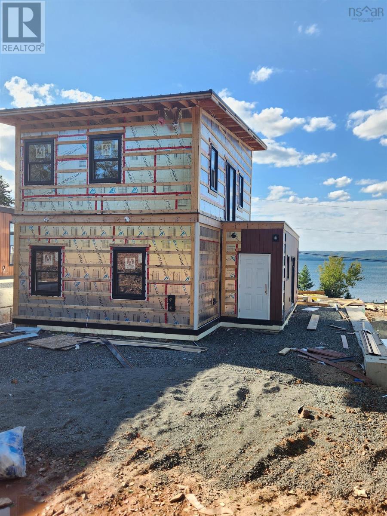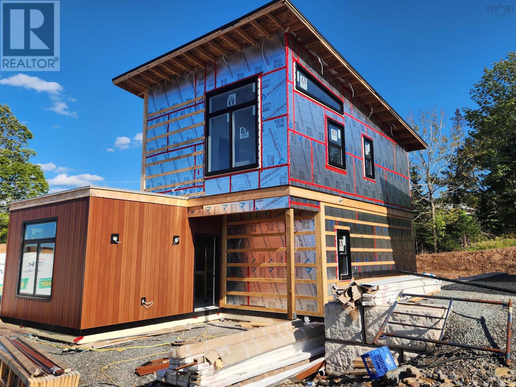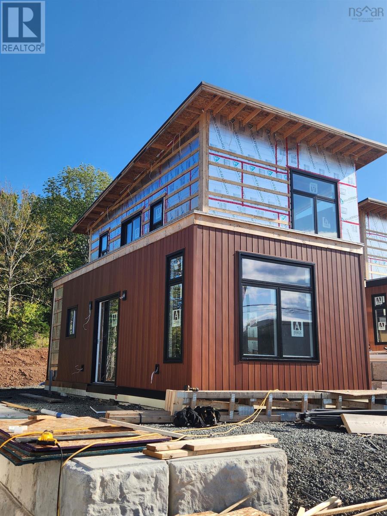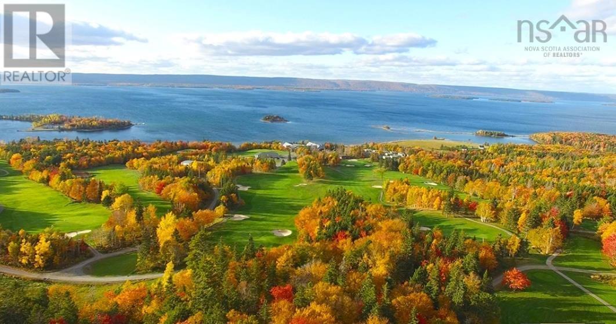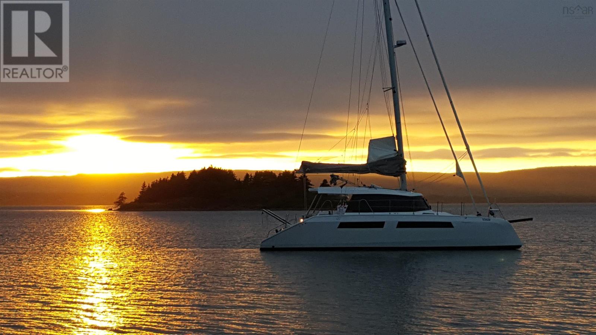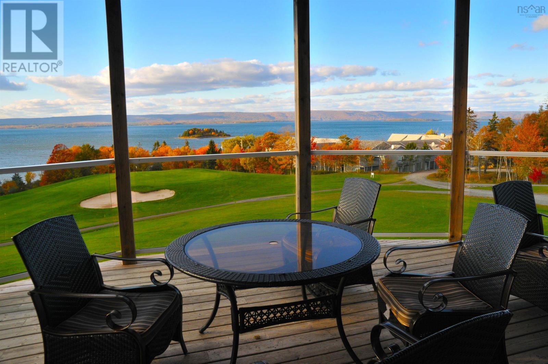3 Bedroom
3 Bathroom
Contemporary
Heat Pump
Waterfront
Landscaped
$539,000
ATTENTION INVESTORS. Looking for the ideal vacation home that pays for itself? Take advantage of Cape Breton Islands lucrative tourism economy with this Home & Income Property on the Bras dOr Lake. Dundee Lakeview Villas are architecturally inspired modern designs overlooking the Bras d'Or Lake just below the 18th hole at Dundee Resort & Golf Club. These Villas offer an exceptional finishes with Custom Kitchen Cabinets, A Barista Bar, Custom Tile Showers, Tiled Bathrooms with in-floor heat, Metal Roof, Roof Top Deck. concrete Patios, Hot-Tub, Solar Panels and so much more. This is a Dream Vacation Home with 3 Bedrooms, 3 Bathrooms in 1200SF of interior living space. Resort living offers Golf, Fine Dining and the natural setting of Cape Breton and the Bras d'Or Lake. Cape Breton Island has gained global recognition for its breathtaking natural scenery & cultural diversity and this property is an exceptional showcase. This home offers a complete grounds care maintenance option with a fully managed Rental Pool Option ? Yes, simply collect the checks. The Rental potential is almost as impressive as the home. (id:25286)
Property Details
|
MLS® Number
|
202422368 |
|
Property Type
|
Single Family |
|
Community Name
|
Dundee |
|
Amenities Near By
|
Golf Course, Playground, Beach |
|
Features
|
Level, Recreational |
|
View Type
|
Lake View |
|
Water Front Type
|
Waterfront |
Building
|
Bathroom Total
|
3 |
|
Bedrooms Above Ground
|
3 |
|
Bedrooms Total
|
3 |
|
Appliances
|
None, Hot Tub |
|
Architectural Style
|
Contemporary |
|
Basement Type
|
None |
|
Construction Style Attachment
|
Detached |
|
Cooling Type
|
Heat Pump |
|
Exterior Finish
|
Other |
|
Flooring Type
|
Ceramic Tile, Vinyl Plank |
|
Foundation Type
|
Concrete Slab |
|
Stories Total
|
2 |
|
Total Finished Area
|
1196 Sqft |
|
Type
|
Recreational |
|
Utility Water
|
Community Water System, Shared Well |
Parking
|
Gravel
|
|
|
Parking Space(s)
|
|
|
Shared
|
|
Land
|
Acreage
|
No |
|
Land Amenities
|
Golf Course, Playground, Beach |
|
Landscape Features
|
Landscaped |
|
Sewer
|
Septic System |
|
Size Irregular
|
0.2402 |
|
Size Total
|
0.2402 Ac |
|
Size Total Text
|
0.2402 Ac |
Rooms
| Level |
Type |
Length |
Width |
Dimensions |
|
Second Level |
Primary Bedroom |
|
|
10.10 x 9.2 |
|
Second Level |
Ensuite (# Pieces 2-6) |
|
|
6. x 9 |
|
Second Level |
Bedroom |
|
|
10.2 x 11.2 |
|
Second Level |
Other |
|
|
10.4 x 8.3 |
|
Second Level |
Bath (# Pieces 1-6) |
|
|
3PC |
|
Main Level |
Eat In Kitchen |
|
|
13.6 x 15.6 |
|
Main Level |
Living Room |
|
|
12.6 x 9.6 |
|
Main Level |
Bedroom |
|
|
14.9 x 9.11 |
|
Main Level |
Bath (# Pieces 1-6) |
|
|
3PC |
|
Main Level |
Utility Room |
|
|
3. x 5 |
|
Main Level |
Laundry Room |
|
|
3. x 4 |
https://www.realtor.ca/real-estate/27420874/lot-lv10-west-bay-road-dundee-dundee

