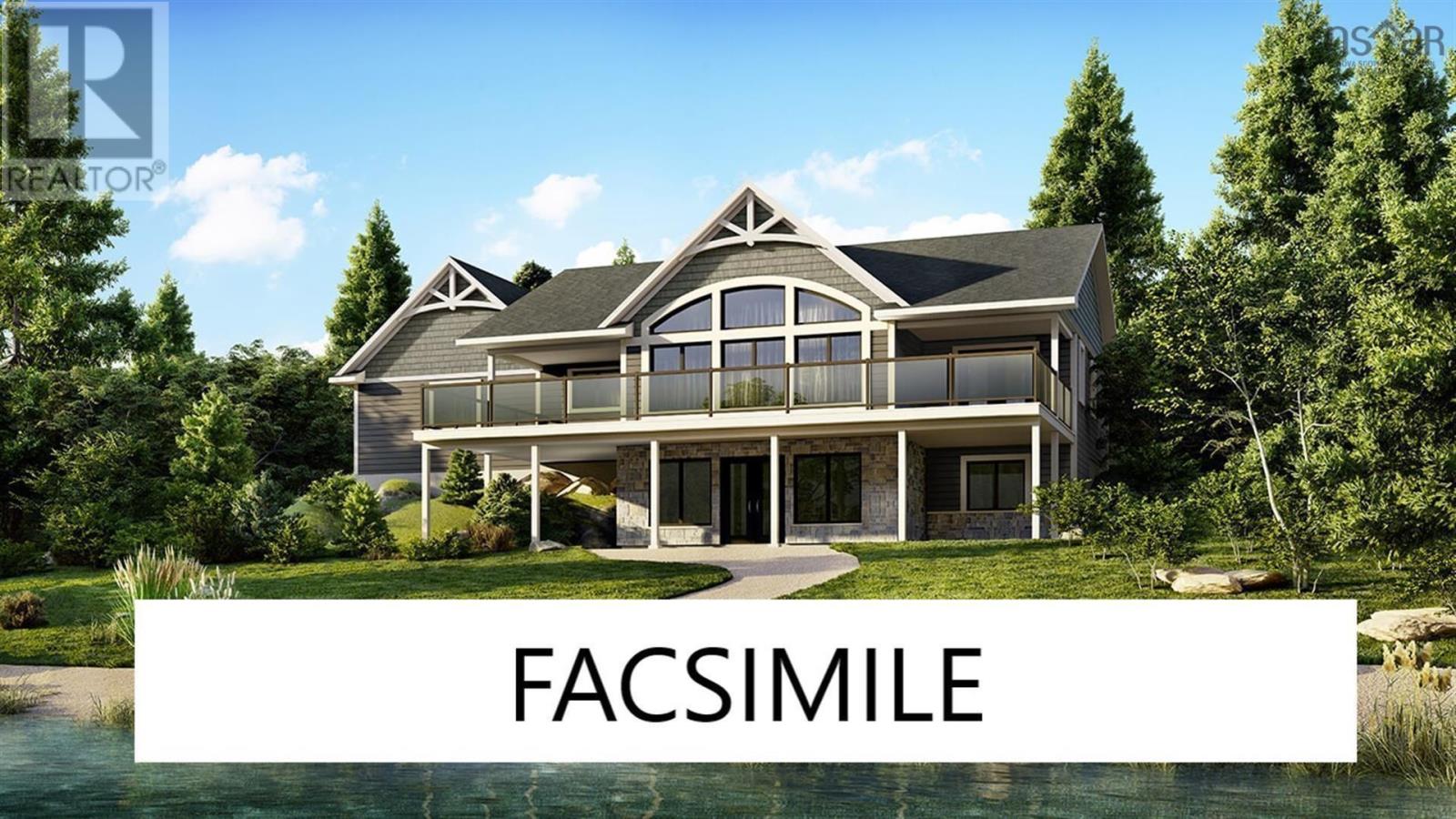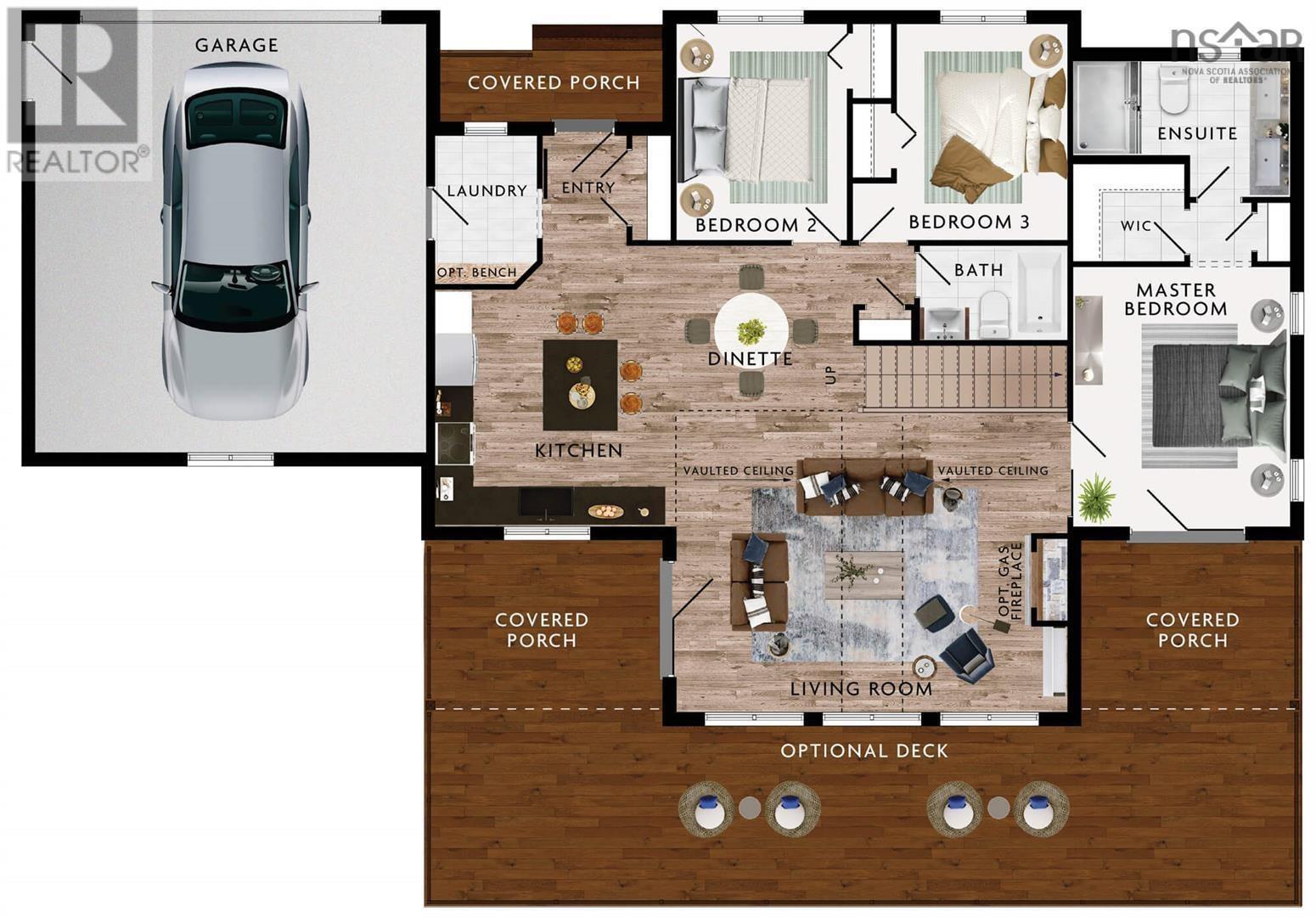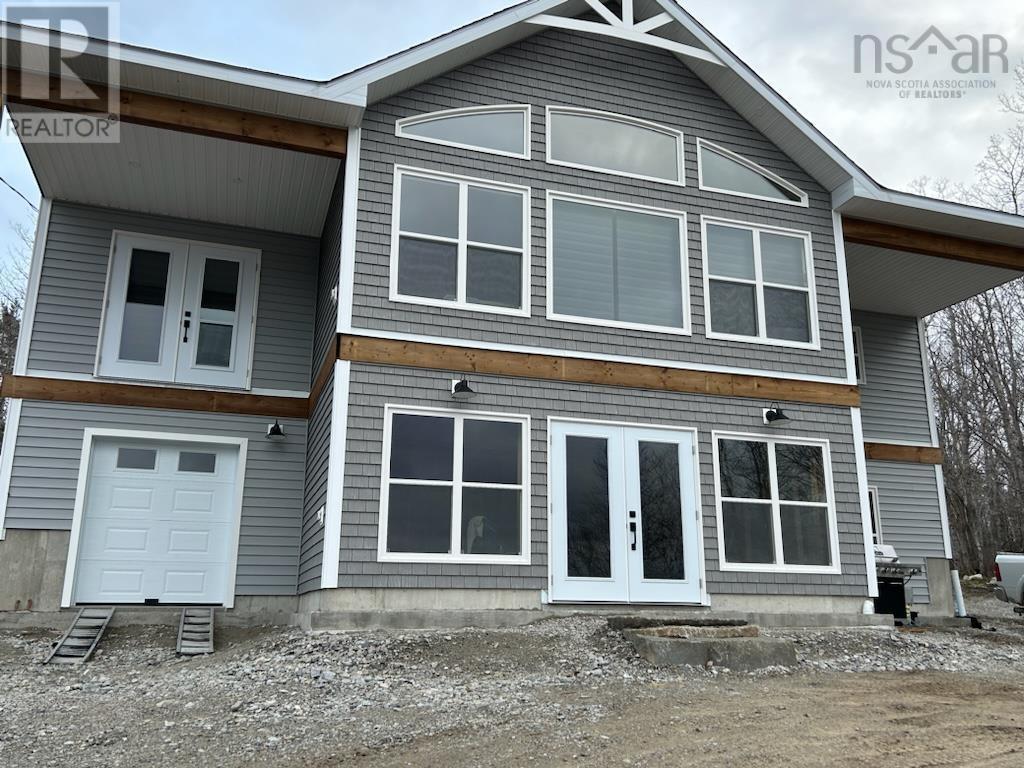3 Bedroom
2 Bathroom
2000 sqft
Other
Acreage
$859,900
Located in the highly sought after Hawthorn Hills, the Dorset IV boasts traditional rustic feels, combined with a contemporary layout, two car garage and an extensive walk out basement. Coming through the two-car garage, walk through the laundry/mud room right into the main foyer. From there, welcome guests into the open concept kitchen, dinette and living room. Making it the perfect place to relax and entertain, complete with patio doors off the great room leading out to the covered deck. Down the hall, passing the dinette you will find the two spacious bedrooms and full bathroom. Off the living room is the entrance to the luxurious master bedroom, complete with a walk-in closet and ensuite, as well as patio doors leading out to another covered deck. Extend your living and entertaining space down the open stairway to the light-filled walk-out basement. This immaculate bungalow provides a generous amount of living space, with stylish finishes. You?ll enjoy this perfect setting for relaxing and entertaining with the family. Hawthorn Hills is located in the popular village of Mahone Bay, away from the traffic, but close enough to walk to everything. Bordering a green space, the views are incredible. It is also near the trail system for walking. Other plans are available. (id:25286)
Property Details
|
MLS® Number
|
202418521 |
|
Property Type
|
Single Family |
|
Community Name
|
Mahone Bay |
|
Amenities Near By
|
Park, Playground, Shopping, Place Of Worship |
|
Community Features
|
School Bus |
Building
|
Bathroom Total
|
2 |
|
Bedrooms Above Ground
|
3 |
|
Bedrooms Total
|
3 |
|
Architectural Style
|
Other |
|
Basement Type
|
Full |
|
Construction Style Attachment
|
Detached |
|
Exterior Finish
|
Vinyl |
|
Flooring Type
|
Vinyl, Other |
|
Foundation Type
|
Poured Concrete |
|
Stories Total
|
1 |
|
Size Interior
|
2000 Sqft |
|
Total Finished Area
|
2000 Sqft |
|
Type
|
House |
|
Utility Water
|
Drilled Well |
Parking
|
Garage
|
|
|
Attached Garage
|
|
|
Gravel
|
|
Land
|
Acreage
|
Yes |
|
Land Amenities
|
Park, Playground, Shopping, Place Of Worship |
|
Sewer
|
Municipal Sewage System |
|
Size Irregular
|
1.66 |
|
Size Total
|
1.66 Ac |
|
Size Total Text
|
1.66 Ac |
Rooms
| Level |
Type |
Length |
Width |
Dimensions |
|
Main Level |
Kitchen |
|
|
12X10.4 |
|
Main Level |
Dining Room |
|
|
10.6x10.6 |
|
Main Level |
Living Room |
|
|
21.1X16 |
|
Main Level |
Primary Bedroom |
|
|
11.8X14 |
|
Main Level |
Bedroom |
|
|
9.2X11.7 |
|
Main Level |
Bedroom |
|
|
9.2X11.7 |
|
Main Level |
Ensuite (# Pieces 2-6) |
|
|
11.8X8 |
|
Main Level |
Bath (# Pieces 1-6) |
|
|
8X6 |
https://www.realtor.ca/real-estate/27245419/lot-hawthorn-hills-mahone-bay-mahone-bay





