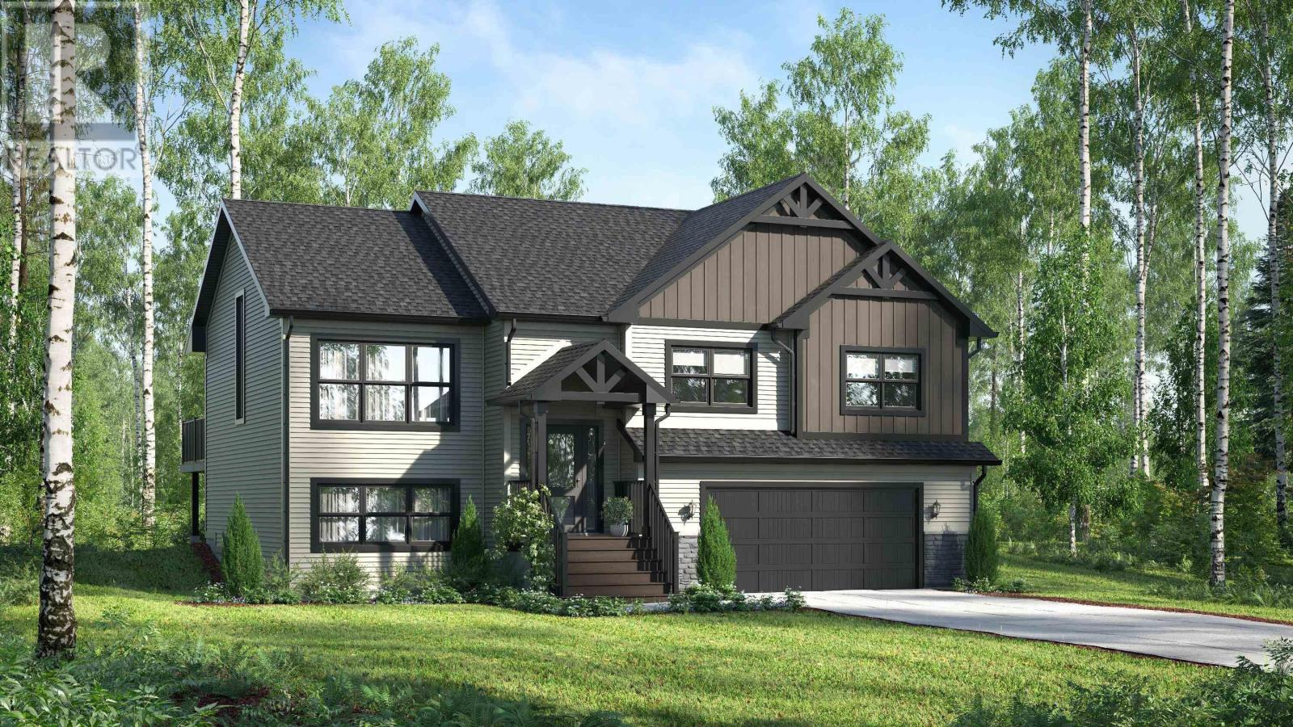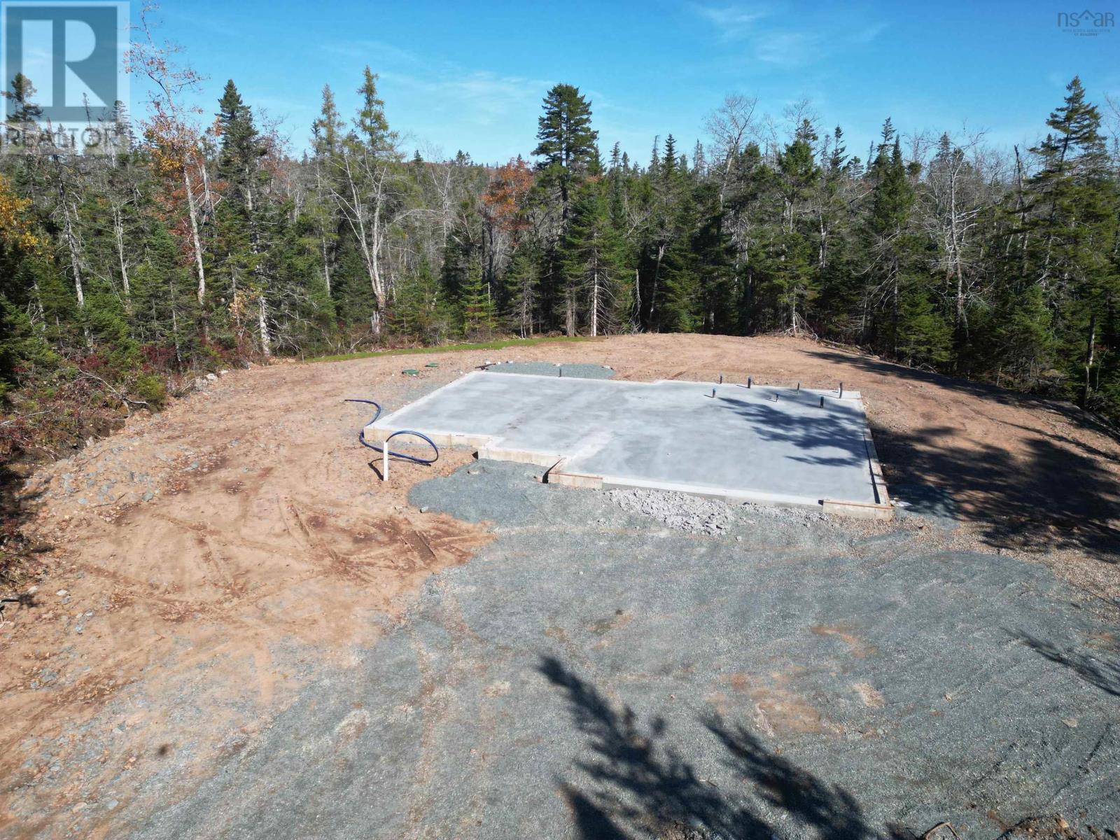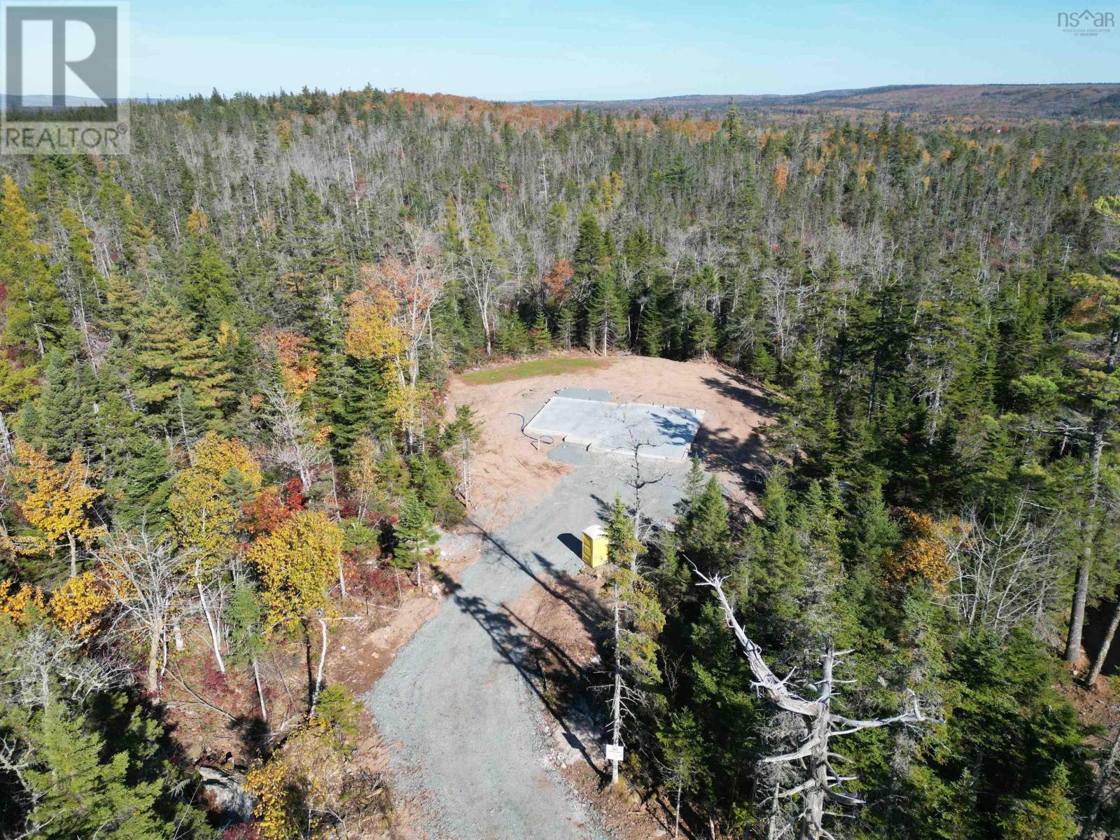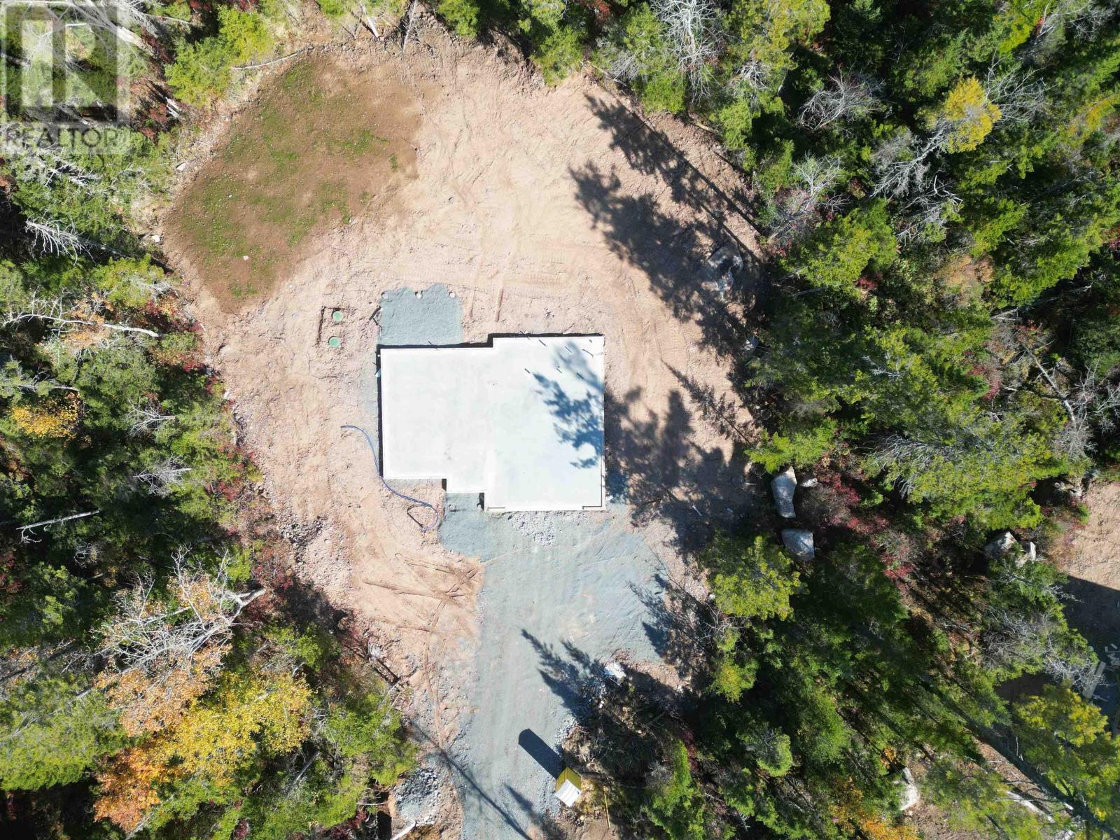4 Bedroom
4 Bathroom
2443 sqft
Wall Unit, Heat Pump
Acreage
$808,900
Welcome to the Beckett! A stunning executive split-entry home that welcomes you with an open-concept floor plan flowing effortlessly from the kitchen, dining room, and into the living room. It is an entertainer?s absolute dream! On the main level, you will also note three great-sized bedrooms. The sizable primary bedroom features a lovely walk-in closet and ensuite with a perfectly poised stand-alone soaker tub and a fully tiled shower. Moving on to the lower level, a wonderfully sized rec room that offers a walk-out into your private backyard, mudroom, and full bathroom, not to mention you decide if the fourth bedroom shall be used for sleeping or perhaps an office. The opportunities and features are endless in this home. (id:25286)
Property Details
|
MLS® Number
|
202420231 |
|
Property Type
|
Single Family |
|
Community Name
|
Fall River |
|
Amenities Near By
|
Playground, Shopping |
|
Community Features
|
School Bus |
|
Features
|
Treed |
Building
|
Bathroom Total
|
4 |
|
Bedrooms Above Ground
|
3 |
|
Bedrooms Below Ground
|
1 |
|
Bedrooms Total
|
4 |
|
Appliances
|
None, Central Vacuum - Roughed In |
|
Construction Style Attachment
|
Detached |
|
Cooling Type
|
Wall Unit, Heat Pump |
|
Exterior Finish
|
Stone, Vinyl |
|
Flooring Type
|
Laminate, Tile |
|
Foundation Type
|
Poured Concrete |
|
Half Bath Total
|
1 |
|
Stories Total
|
2 |
|
Size Interior
|
2443 Sqft |
|
Total Finished Area
|
2443 Sqft |
|
Type
|
House |
|
Utility Water
|
Drilled Well |
Parking
Land
|
Acreage
|
Yes |
|
Land Amenities
|
Playground, Shopping |
|
Sewer
|
Septic System |
|
Size Irregular
|
1.831 |
|
Size Total
|
1.831 Ac |
|
Size Total Text
|
1.831 Ac |
Rooms
| Level |
Type |
Length |
Width |
Dimensions |
|
Basement |
Bedroom |
|
|
11..10 x 9..11 /85 |
|
Basement |
Family Room |
|
|
25..10 x 12..7 x /85 |
|
Basement |
Bath (# Pieces 1-6) |
|
|
11..7 x 5..6 /85 |
|
Basement |
Mud Room |
|
|
8..6 x 11..7 /85 |
|
Main Level |
Kitchen |
|
|
14..8 x 10..4 /37 |
|
Main Level |
Dining Room |
|
|
12..6 x 11..6 /37 |
|
Main Level |
Living Room |
|
|
14..6 x 13. /na |
|
Main Level |
Bath (# Pieces 1-6) |
|
|
5..10 x 8..11 /37 |
|
Main Level |
Bedroom |
|
|
12..2 x 10..9 /37 |
|
Main Level |
Bedroom |
|
|
12..4 x 10..9 /37 |
|
Main Level |
Primary Bedroom |
|
|
14..8 x 13..3 /37 |
|
Main Level |
Ensuite (# Pieces 2-6) |
|
|
8..11 x 11..6 /na |
https://www.realtor.ca/real-estate/27316262/lot-925-1082-fleetwood-drive-fall-river-fall-river






