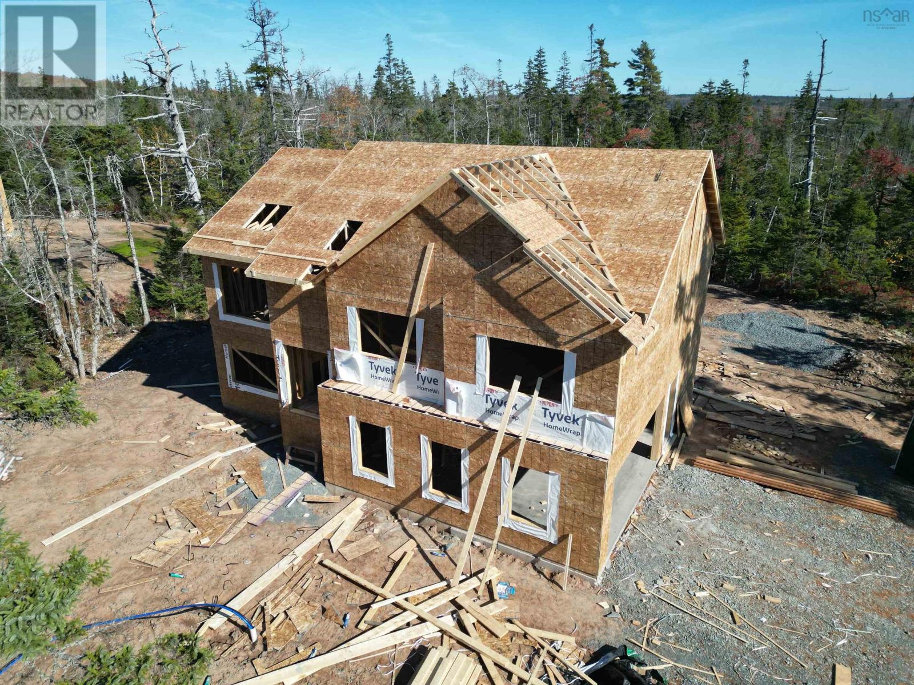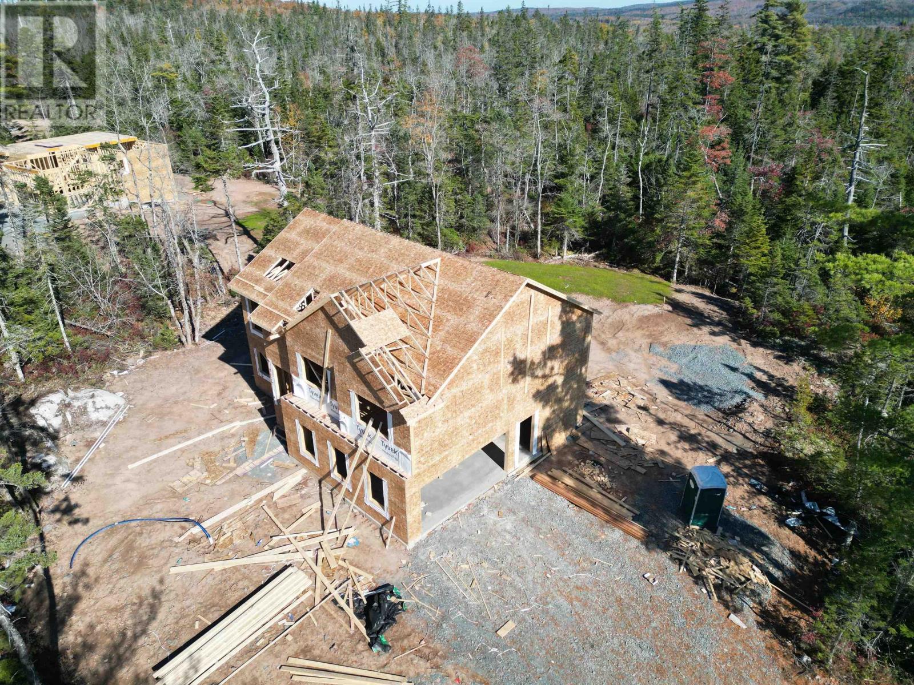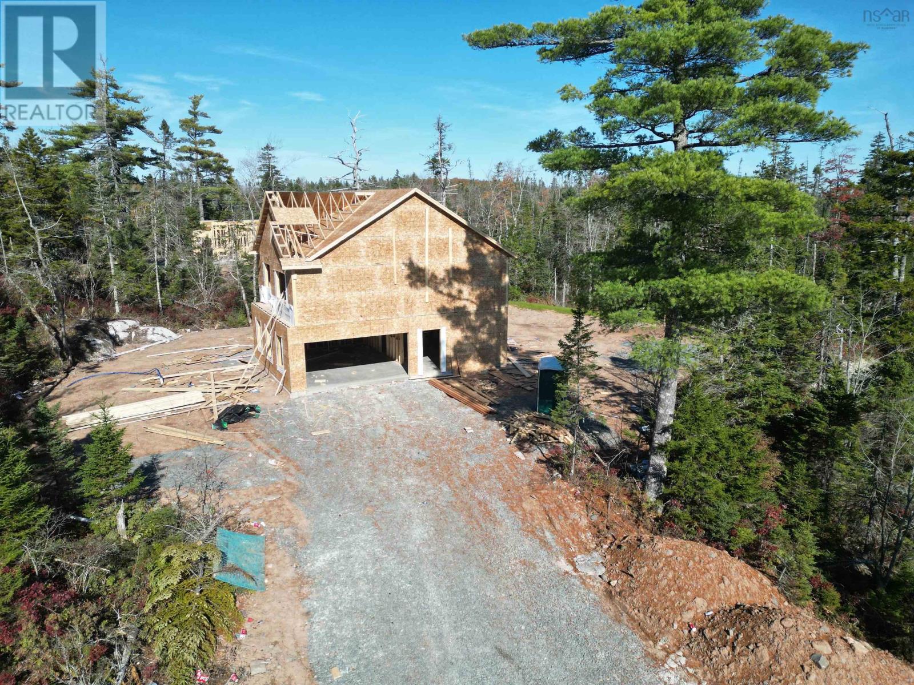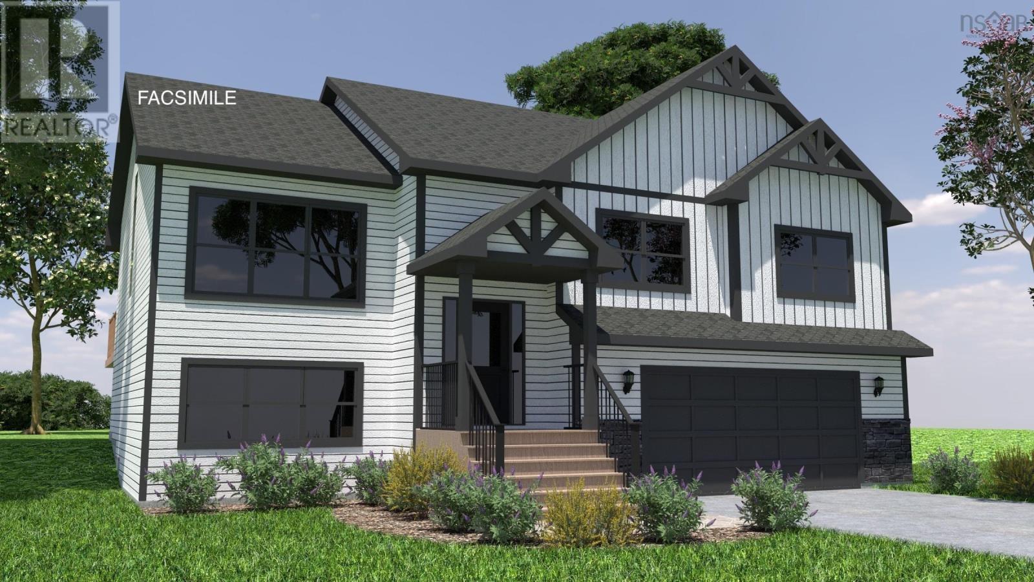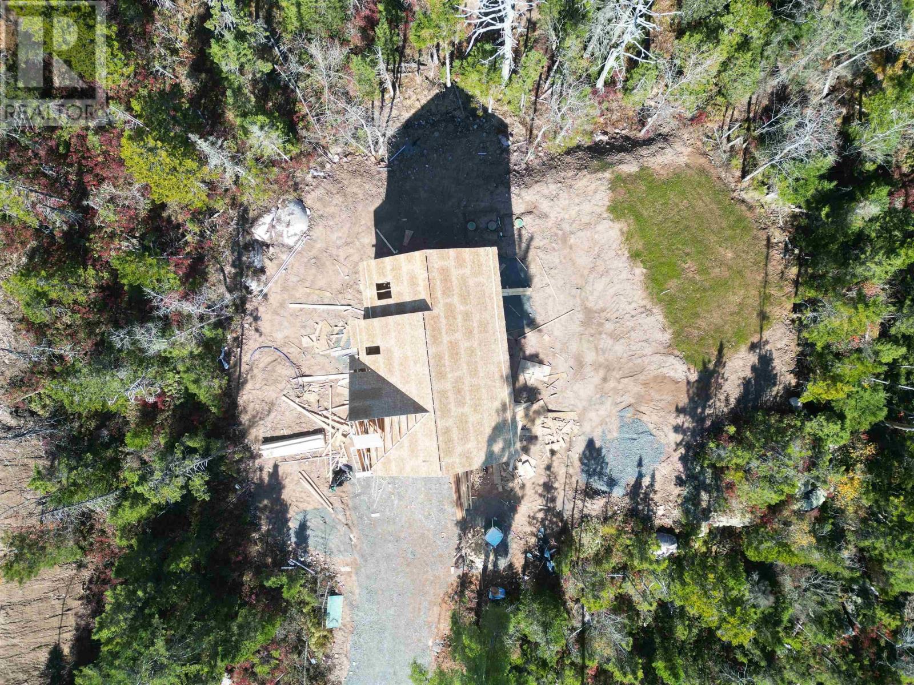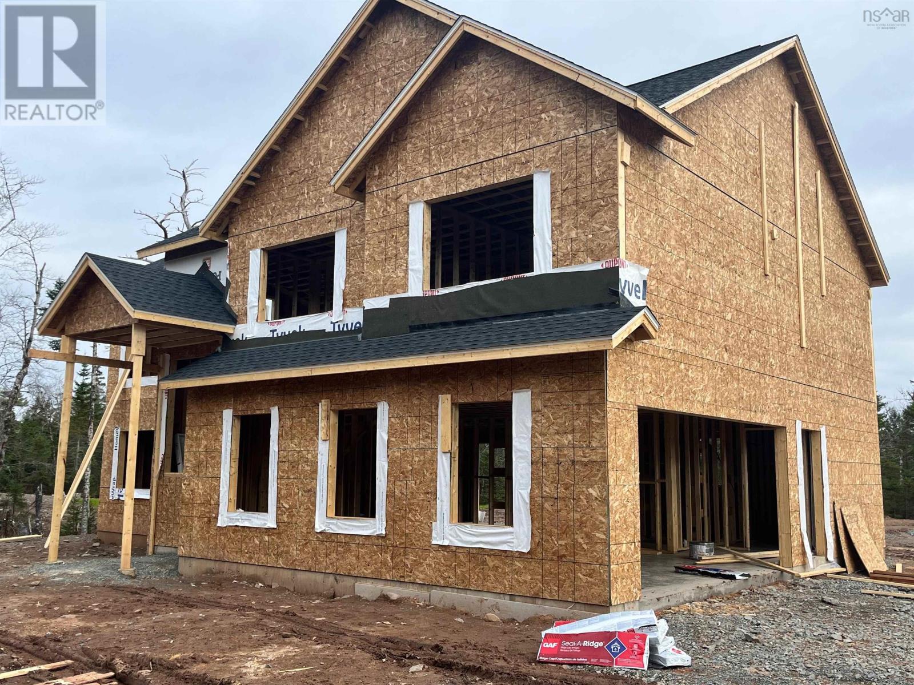Lot 923 1124 Fleetwood Drive Fall River, Nova Scotia B2T 0V6
4 Bedroom
3 Bathroom
2443 sqft
Heat Pump
Acreage
$808,900
Model Home soon-to-be Under Construction - Marchand Homes - The "Beckett". This beautiful split-entry home will include 3 bedrooms, 3 bathrooms, and an ideal open concept main living area. Key features are heat pump technology, a white shaker style kitchen with Quartz countertops, 12 mil laminate throughout, engineered flooring system, 40-year LLT shingles, a 10-year Atlantic Home Warranty and list goes on and on! (id:25286)
Property Details
| MLS® Number | 202420379 |
| Property Type | Single Family |
| Community Name | Fall River |
| Features | Treed |
Building
| Bathroom Total | 3 |
| Bedrooms Above Ground | 3 |
| Bedrooms Below Ground | 1 |
| Bedrooms Total | 4 |
| Appliances | None, Central Vacuum - Roughed In |
| Basement Development | Finished |
| Basement Features | Walk Out |
| Basement Type | Full (finished) |
| Construction Style Attachment | Detached |
| Cooling Type | Heat Pump |
| Exterior Finish | Vinyl |
| Flooring Type | Hardwood, Laminate, Tile |
| Foundation Type | Poured Concrete |
| Stories Total | 1 |
| Size Interior | 2443 Sqft |
| Total Finished Area | 2443 Sqft |
| Type | House |
| Utility Water | Drilled Well |
Parking
| Garage | |
| Gravel |
Land
| Acreage | Yes |
| Sewer | Septic System |
| Size Irregular | 1.7136 |
| Size Total | 1.7136 Ac |
| Size Total Text | 1.7136 Ac |
Rooms
| Level | Type | Length | Width | Dimensions |
|---|---|---|---|---|
| Lower Level | Other | 25..10 x 12..7 /46 | ||
| Lower Level | Bedroom | 11..9 x 10..2 /46 | ||
| Lower Level | Laundry / Bath | 4pc /46 | ||
| Main Level | Kitchen | 14..8 x 10..4 /46 | ||
| Main Level | Dining Room | 12..6 x 11..6 /46 | ||
| Main Level | Living Room | 14..6 x 13. /46 | ||
| Main Level | Primary Bedroom | 14..8 x 13..3 /46 | ||
| Main Level | Bedroom | 12..2 x 10..9 /46 | ||
| Main Level | Bedroom | 12..4 x 10..9 /46 | ||
| Main Level | Ensuite (# Pieces 2-6) | /46 | ||
| Main Level | Bath (# Pieces 1-6) | /46 |
https://www.realtor.ca/real-estate/27321559/lot-923-1124-fleetwood-drive-fall-river-fall-river
Interested?
Contact us for more information

