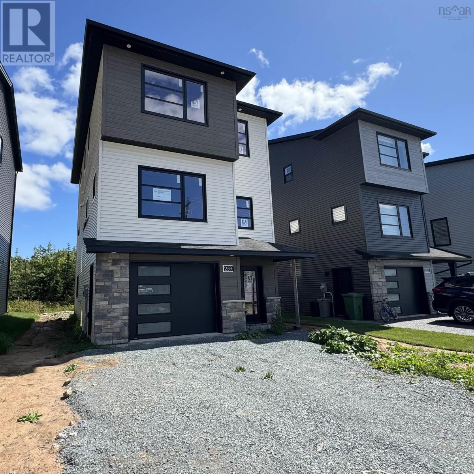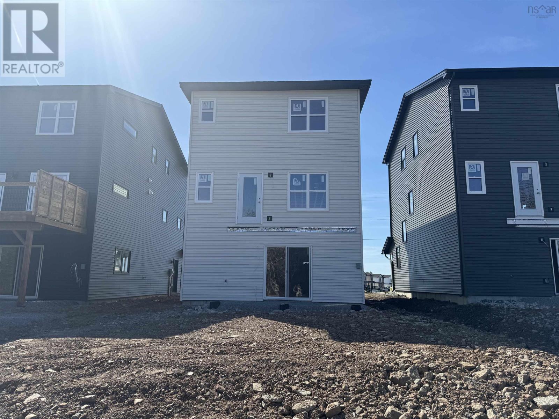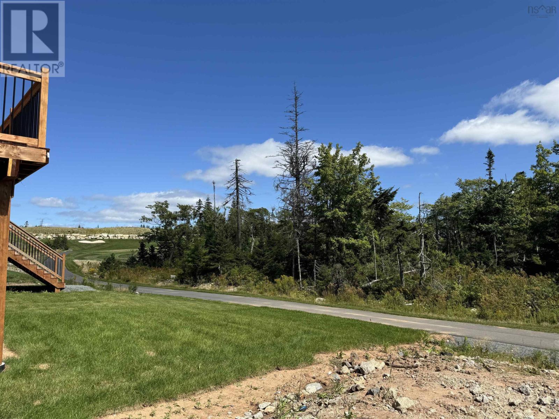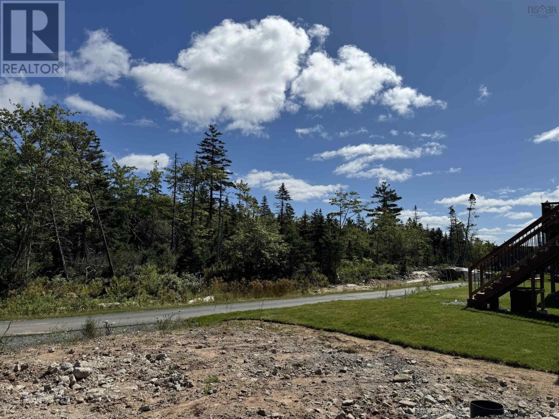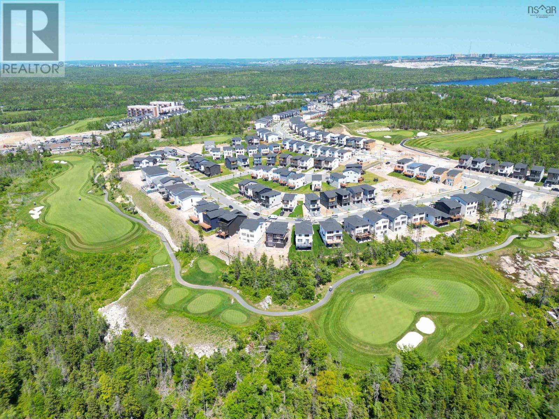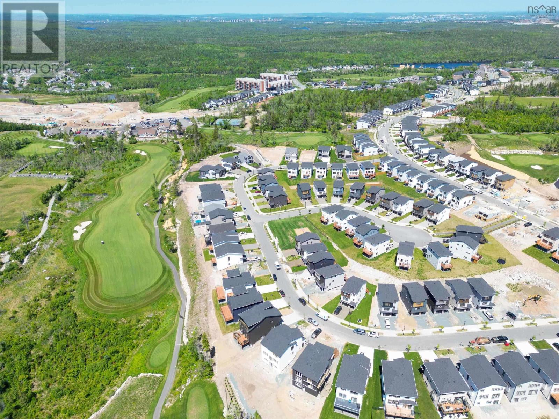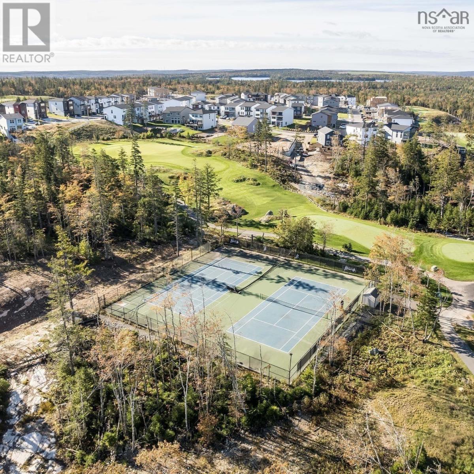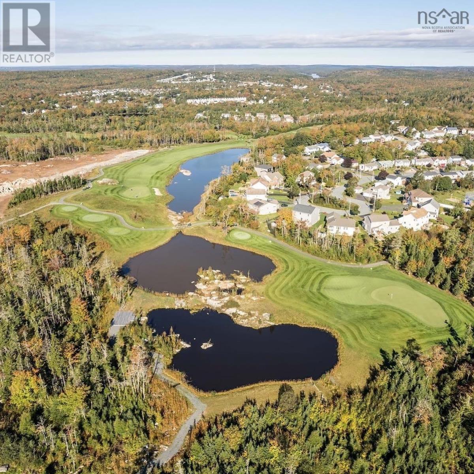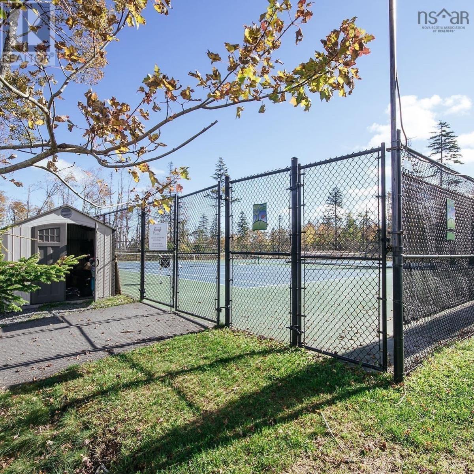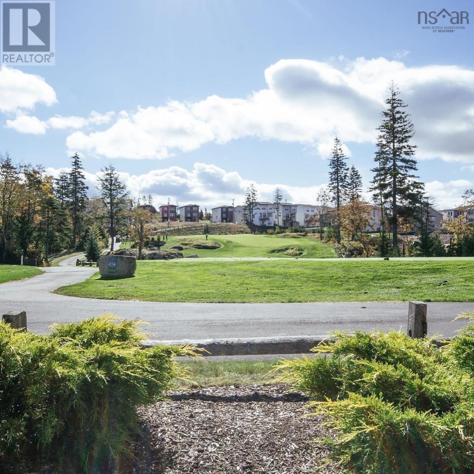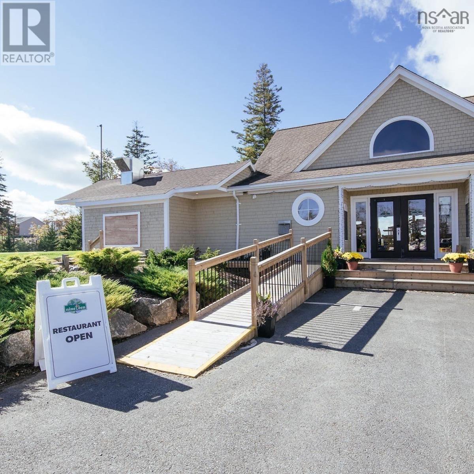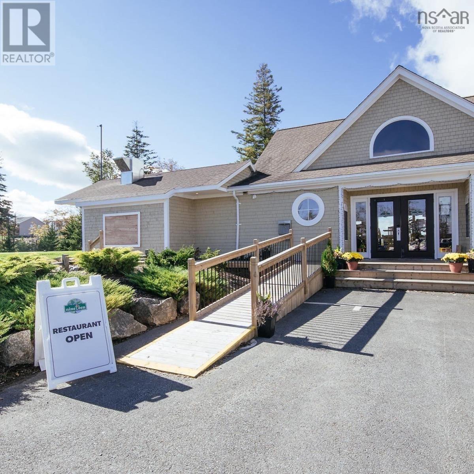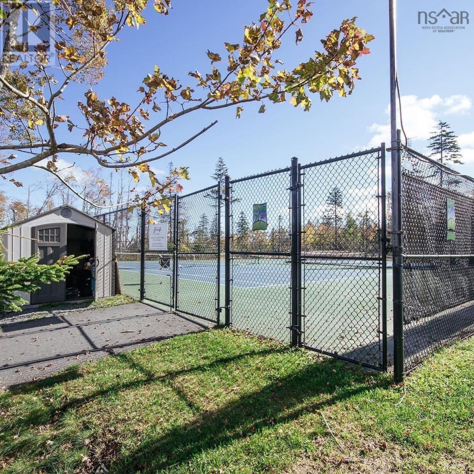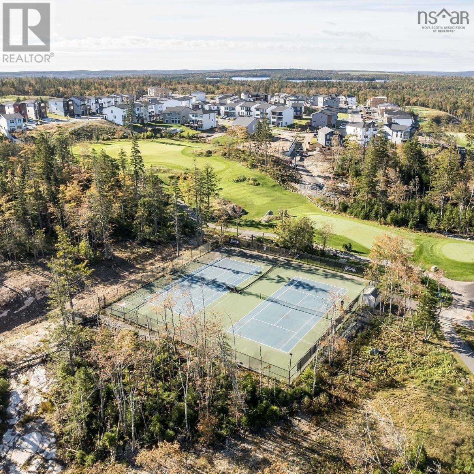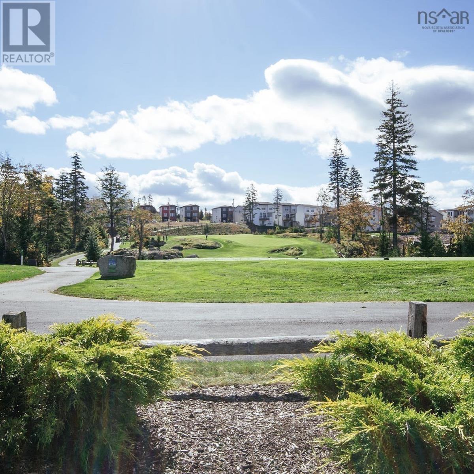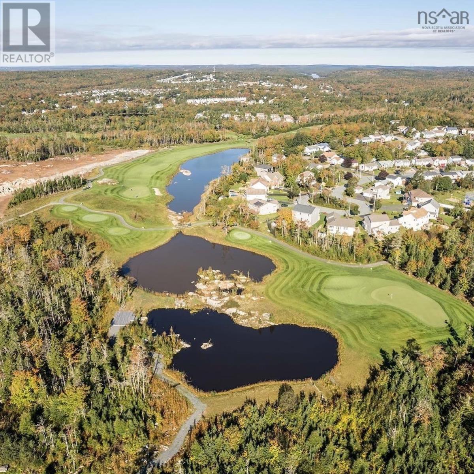3 Bedroom
4 Bathroom
2197 sqft
Fireplace
Heat Pump
Landscaped
$739,900
FH Development Group's "Loft" plan nestled on a treed-lot at Links at Brunello, a resort-style-living golf community located just 5-minutes from Bayers Lake Park and 20-minutes to downtown Halifax! This well thought, grade entry design features 3 bedrooms, 3-full and 1-half bathroom, the LOWER LEVEL offers a full 3-piece bathroom,, generous sized, self-contained recroom with frosted entry door and patio doors to a private landscaped backyard. The main floor is open concept living room/kitchen and dining room with oversized windows and gorgeous 50' electric fireplace, quartz counter-tops in the kitchen with backsplash and under-cabinet lighting; large kitchen pantry with hidden cubby for extra storage, every square inch of space is utilized! A 2-piece powder room completes the main floor. Second level includes 3 bedrooms, primary bedroom ensuite with custom shower and his/her sinks, 2 other generous sized rooms, third full bathroom and convenient 2nd floor laundry room. Other Features include -Exposed Aggregate Concrete Driveway, Landscaped lot + 7-Year Atlantic Home Warranty inclusive of 1-year builder warranty. (id:25286)
Property Details
|
MLS® Number
|
202325517 |
|
Property Type
|
Single Family |
|
Community Name
|
Timberlea |
|
Amenities Near By
|
Golf Course, Playground, Public Transit, Shopping |
|
Community Features
|
Recreational Facilities, School Bus |
|
Features
|
Level |
Building
|
Bathroom Total
|
4 |
|
Bedrooms Above Ground
|
3 |
|
Bedrooms Total
|
3 |
|
Appliances
|
Central Vacuum - Roughed In |
|
Construction Style Attachment
|
Detached |
|
Cooling Type
|
Heat Pump |
|
Exterior Finish
|
Stone, Vinyl, Other |
|
Fireplace Present
|
Yes |
|
Flooring Type
|
Carpeted, Hardwood, Laminate |
|
Foundation Type
|
Poured Concrete |
|
Half Bath Total
|
1 |
|
Stories Total
|
2 |
|
Size Interior
|
2197 Sqft |
|
Total Finished Area
|
2197 Sqft |
|
Type
|
House |
|
Utility Water
|
Municipal Water |
Parking
Land
|
Acreage
|
No |
|
Land Amenities
|
Golf Course, Playground, Public Transit, Shopping |
|
Landscape Features
|
Landscaped |
|
Sewer
|
Municipal Sewage System |
|
Size Irregular
|
0.0821 |
|
Size Total
|
0.0821 Ac |
|
Size Total Text
|
0.0821 Ac |
Rooms
| Level |
Type |
Length |
Width |
Dimensions |
|
Second Level |
Primary Bedroom |
|
|
13.4x12 |
|
Second Level |
Ensuite (# Pieces 2-6) |
|
|
4pc |
|
Second Level |
Bedroom |
|
|
13x11 |
|
Second Level |
Bedroom |
|
|
11x10.2 |
|
Second Level |
Bath (# Pieces 1-6) |
|
|
4pc |
|
Second Level |
Laundry Room |
|
|
5.5x5 |
|
Lower Level |
Foyer |
|
|
10x7.7 |
|
Lower Level |
Recreational, Games Room |
|
|
17.2x15 |
|
Lower Level |
Bath (# Pieces 1-6) |
|
|
3pc |
|
Main Level |
Kitchen |
|
|
13x10 |
|
Main Level |
Dining Nook |
|
|
12x12 |
|
Main Level |
Living Room |
|
|
16x13 |
|
Main Level |
Bath (# Pieces 1-6) |
|
|
2pc |
https://www.realtor.ca/real-estate/26357925/lot-6-82-259-marketway-lane-timberlea-timberlea

