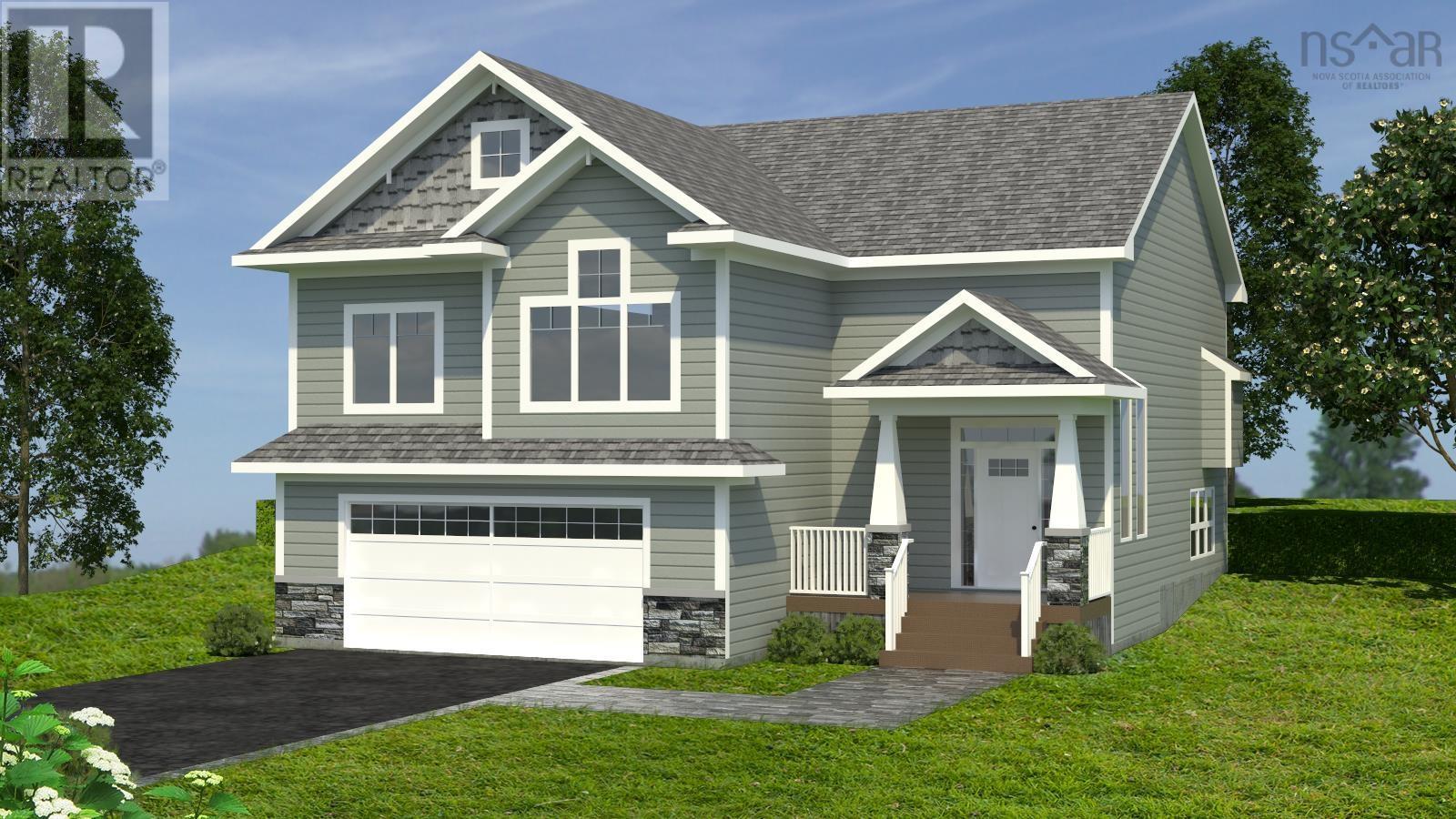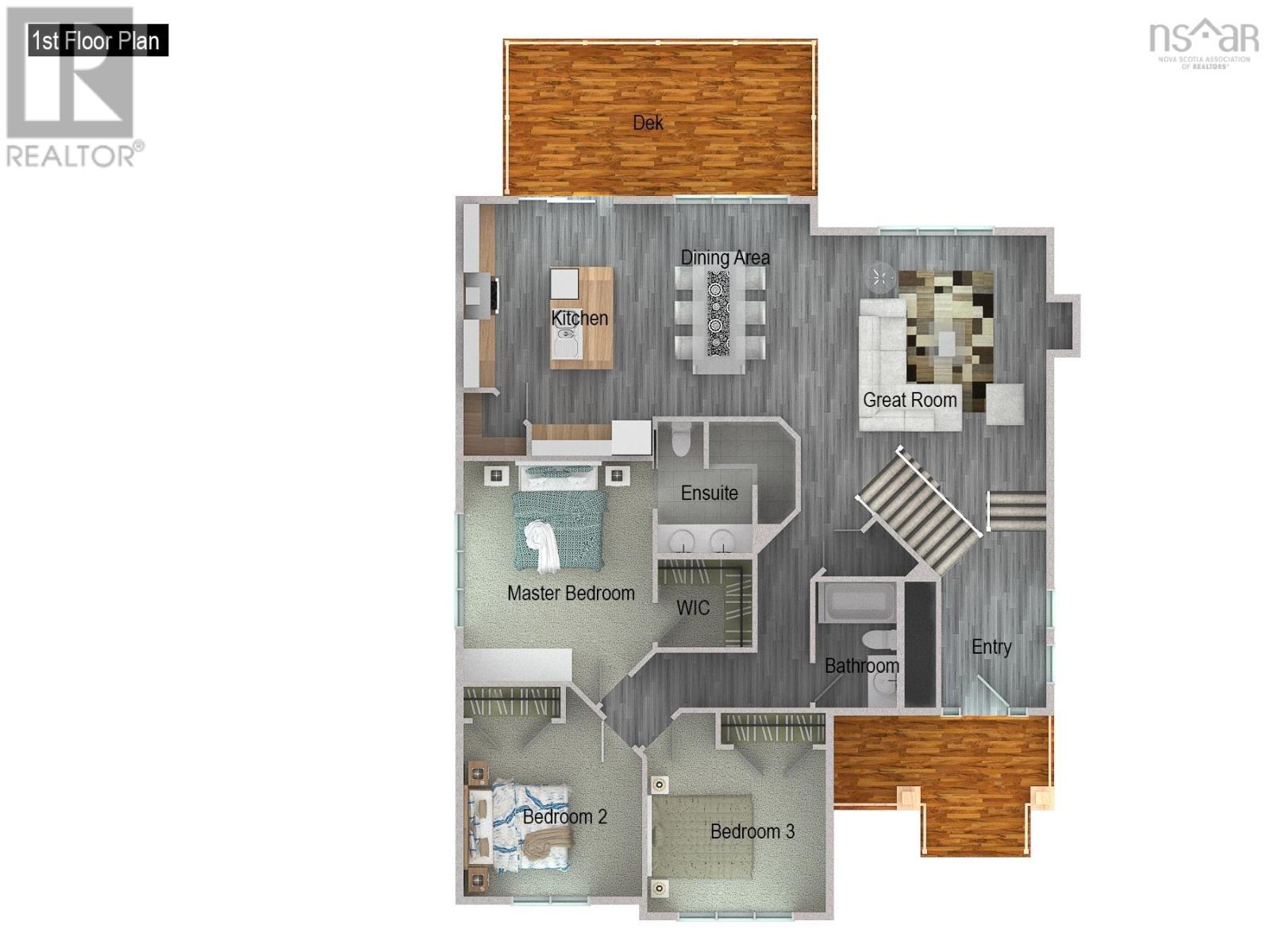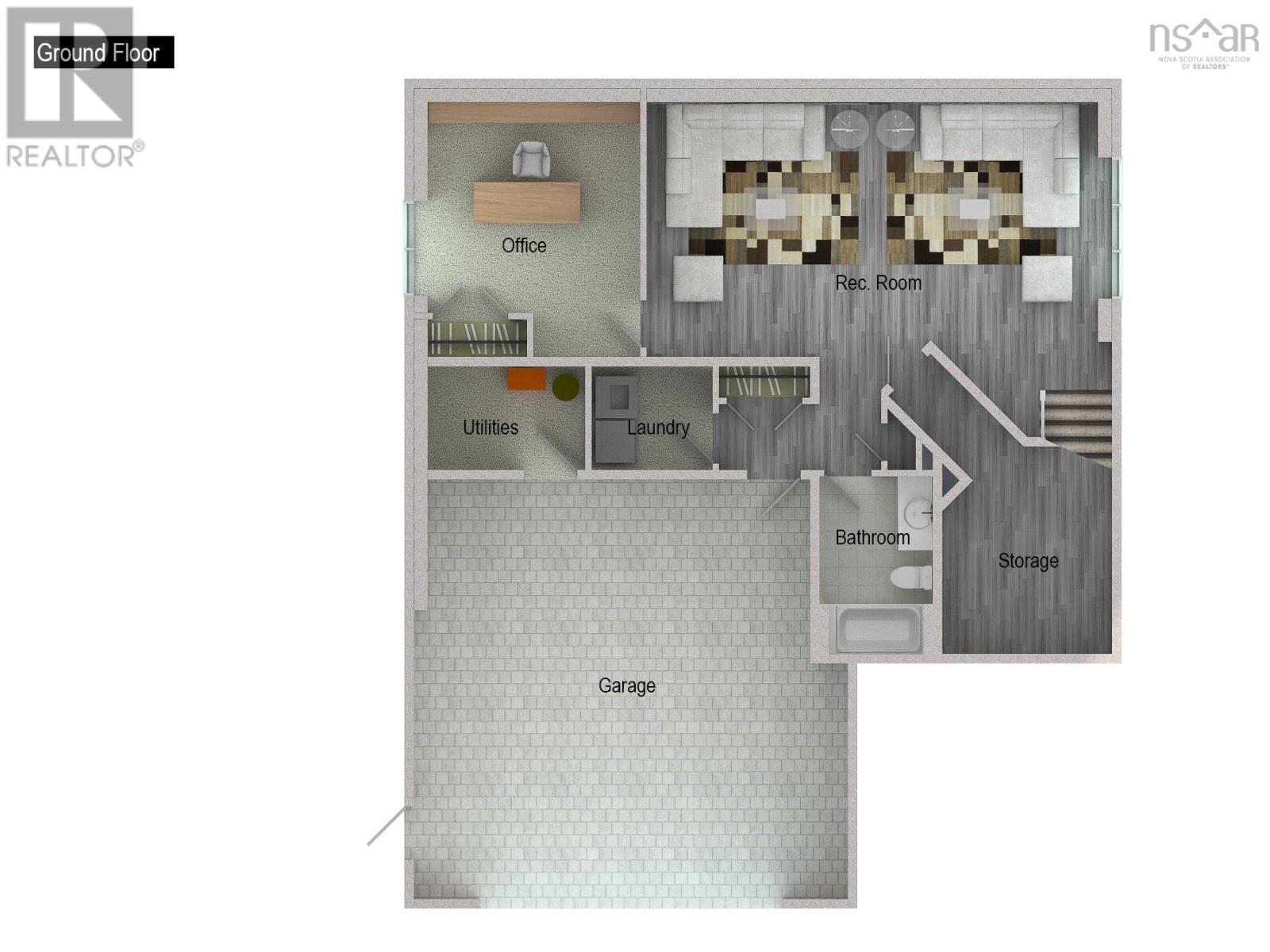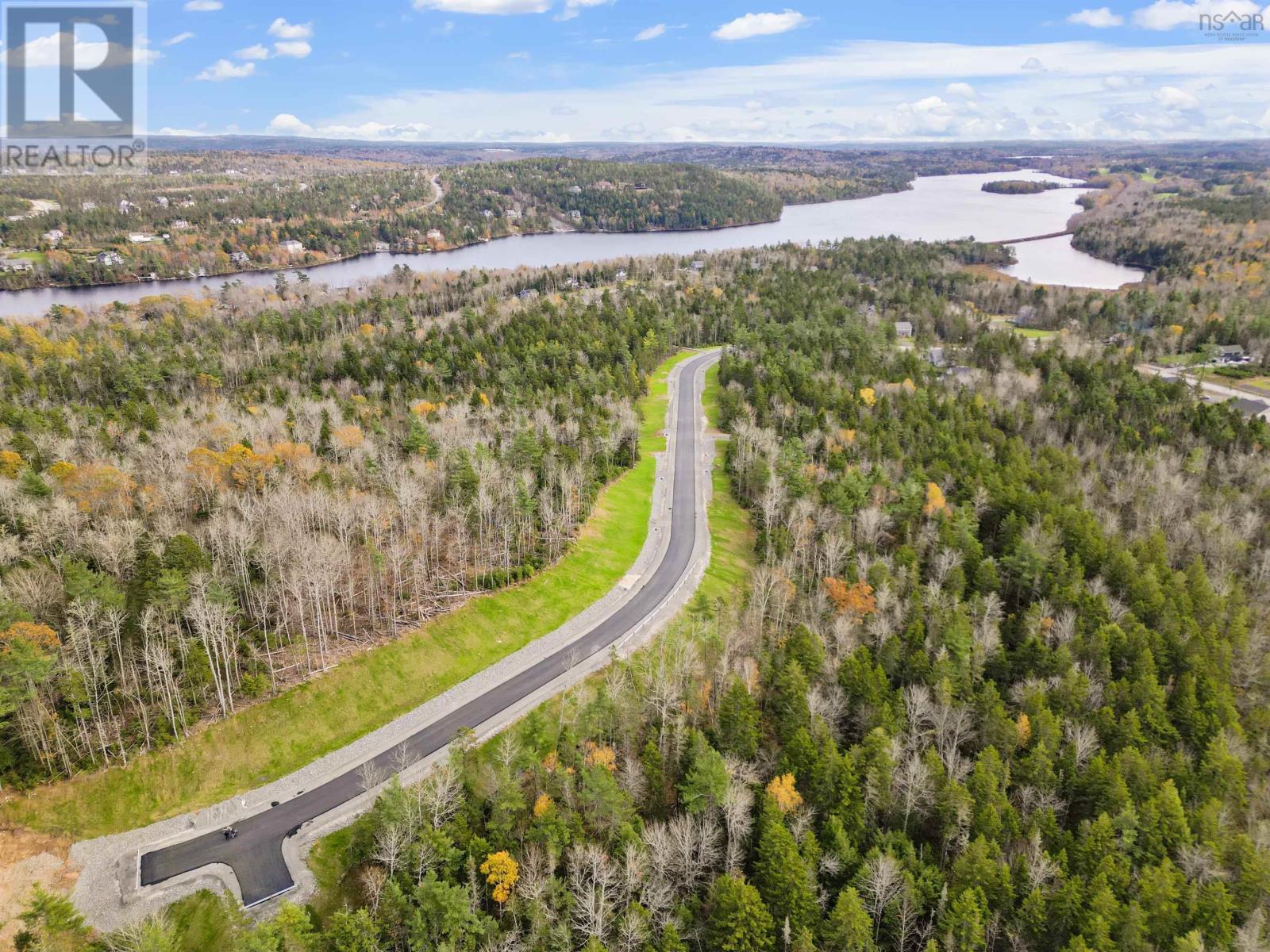4 Bedroom
3 Bathroom
2459 sqft
Bungalow
Heat Pump
Acreage
$780,900
The Midnight! A fine design built by Marchand Homes! An oversize front foyer that will greet you and bring much delight. Each Marchand home comes with a 10 year Atlantic New Home Warranty, main level heat pump, Energy Efficient and Energy Star Certified Low E & Argon windows, white shaker style kitchen, soft cabinet closures, deluxe trim package and 40 year LLT shingles. Enjoy your coffee as you look over your ** acres of peace and listen to the sounds of nature. Lost Creek Village is a wonderful place to call home. Spend time at the Community Center, playground on Heatherglen, walking trails throughout the neighbourhood or try for a hole in one at The Lost Creek Golf Course! (id:25286)
Property Details
|
MLS® Number
|
202406698 |
|
Property Type
|
Single Family |
|
Community Name
|
Beaver Bank |
|
Amenities Near By
|
Park, Playground, Public Transit, Place Of Worship |
|
Community Features
|
Recreational Facilities, School Bus |
|
Features
|
Treed |
Building
|
Bathroom Total
|
3 |
|
Bedrooms Above Ground
|
3 |
|
Bedrooms Below Ground
|
1 |
|
Bedrooms Total
|
4 |
|
Appliances
|
None, Central Vacuum - Roughed In |
|
Architectural Style
|
Bungalow |
|
Basement Development
|
Finished |
|
Basement Type
|
Full (finished) |
|
Construction Style Attachment
|
Detached |
|
Cooling Type
|
Heat Pump |
|
Exterior Finish
|
Vinyl |
|
Flooring Type
|
Laminate, Tile |
|
Foundation Type
|
Poured Concrete |
|
Half Bath Total
|
1 |
|
Stories Total
|
1 |
|
Size Interior
|
2459 Sqft |
|
Total Finished Area
|
2459 Sqft |
|
Type
|
House |
|
Utility Water
|
Drilled Well |
Parking
Land
|
Acreage
|
Yes |
|
Land Amenities
|
Park, Playground, Public Transit, Place Of Worship |
|
Sewer
|
Septic System |
|
Size Irregular
|
1.23 |
|
Size Total
|
1.23 Ac |
|
Size Total Text
|
1.23 Ac |
Rooms
| Level |
Type |
Length |
Width |
Dimensions |
|
Basement |
Recreational, Games Room |
|
|
25.4x12.7 |
|
Basement |
Bedroom |
|
|
12.8x14.7 |
|
Basement |
Bath (# Pieces 1-6) |
|
|
4pc |
|
Basement |
Laundry Room |
|
|
12x6 |
|
Basement |
Utility Room |
|
|
9.9x6 |
|
Basement |
Other |
|
|
21x21 garage |
|
Main Level |
Great Room |
|
|
15x16.9-J |
|
Main Level |
Dining Room |
|
|
Combo/Great Rm |
|
Main Level |
Kitchen |
|
|
16.2x12.4+J |
|
Main Level |
Primary Bedroom |
|
|
11.8x14.2+J |
|
Main Level |
Ensuite (# Pieces 2-6) |
|
|
5pc |
|
Main Level |
Bedroom |
|
|
11.8x11.8 |
|
Main Level |
Bedroom |
|
|
12.4x13 |
|
Main Level |
Bath (# Pieces 1-6) |
|
|
4pc |
https://www.realtor.ca/real-estate/26730071/lot-552-quail-ridge-beaver-bank-beaver-bank






