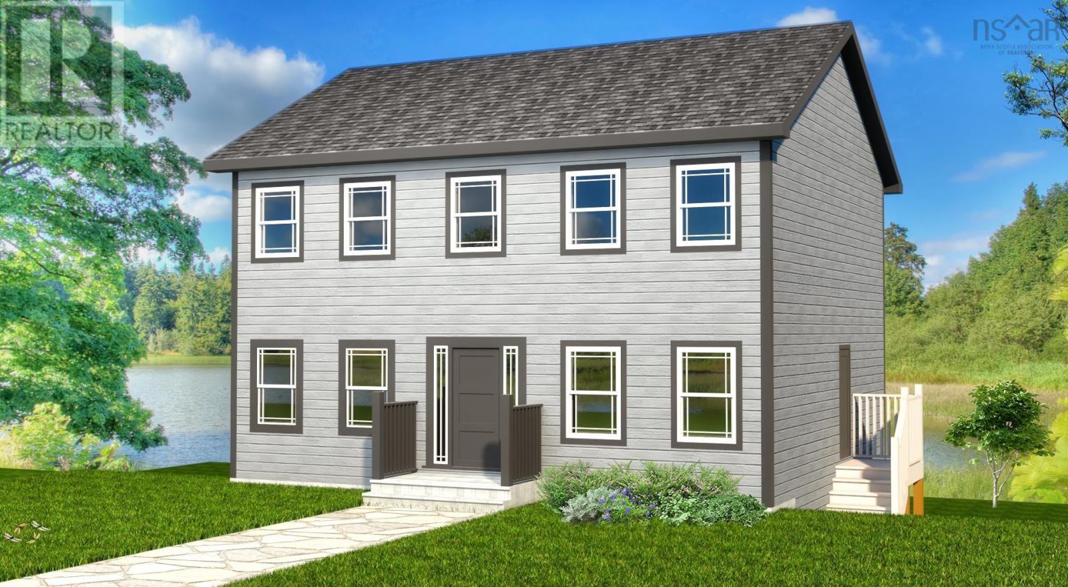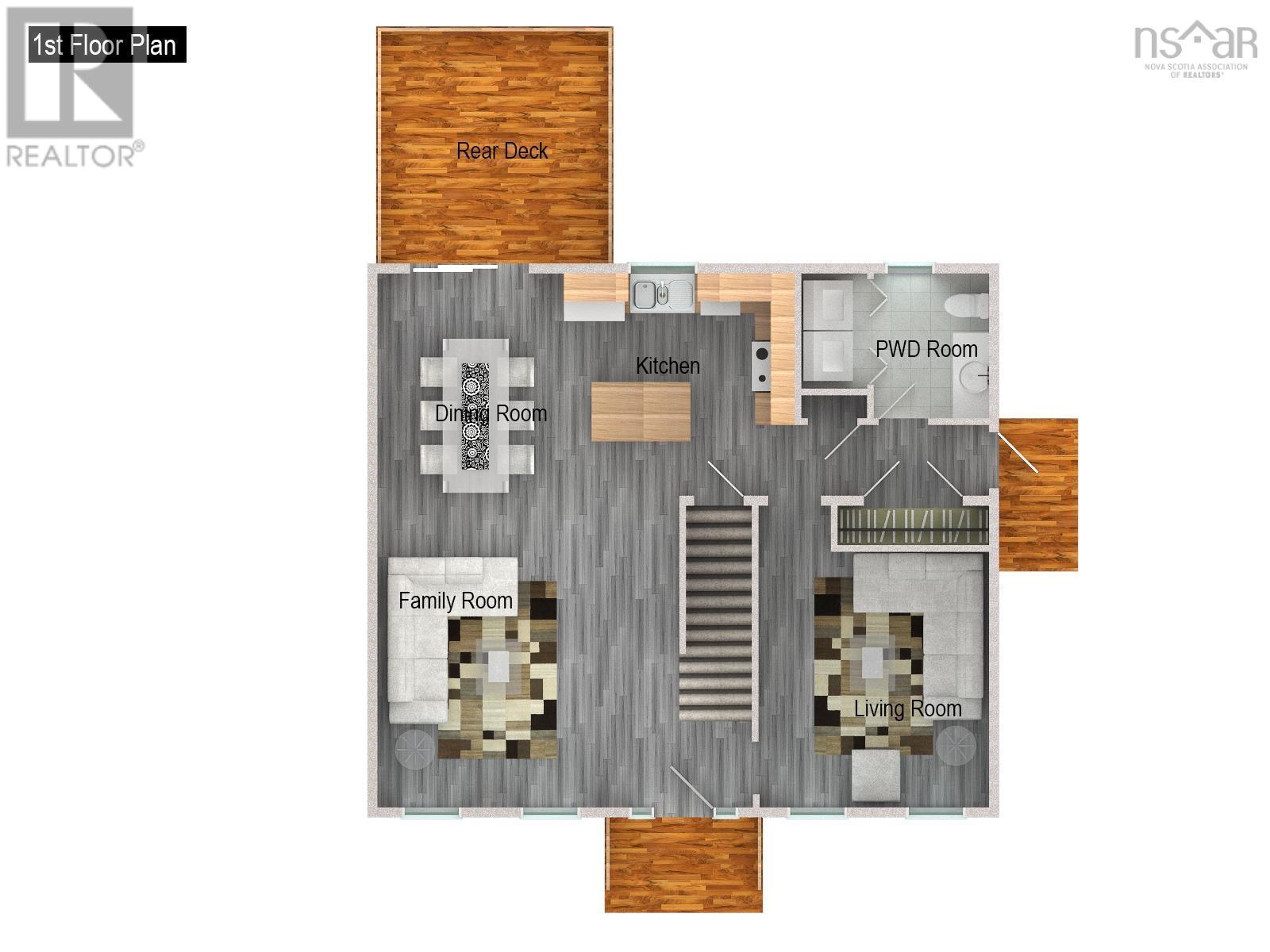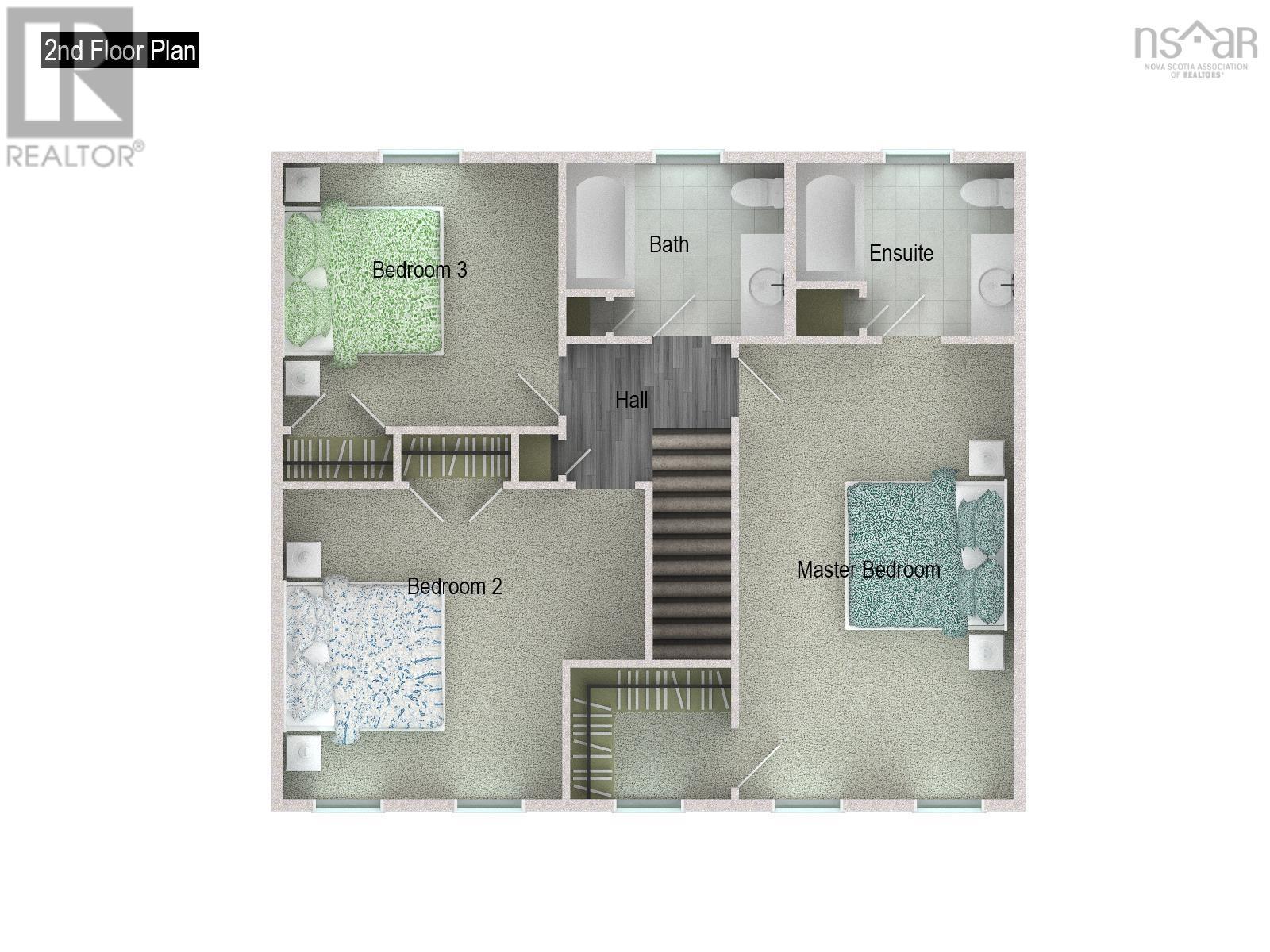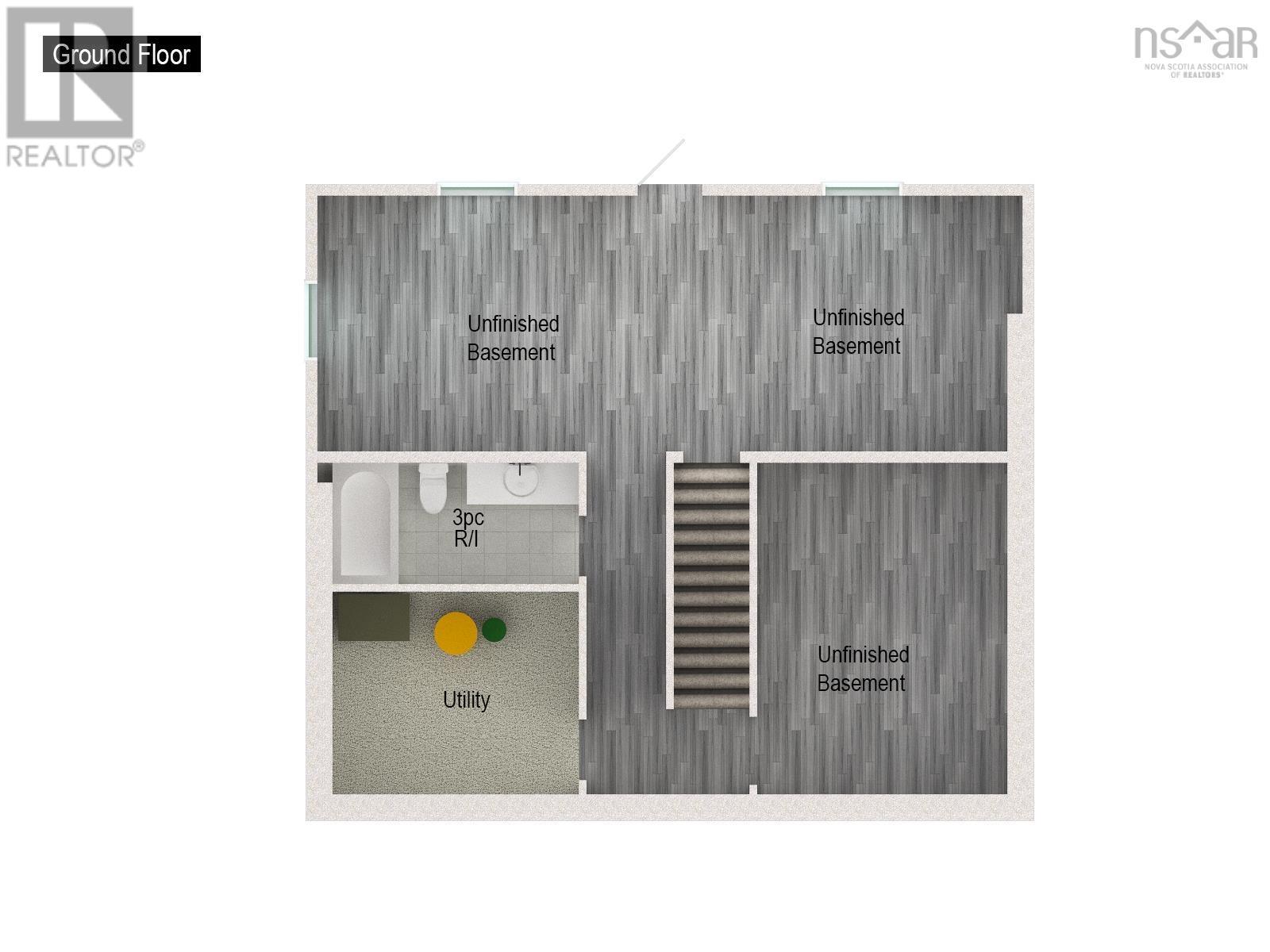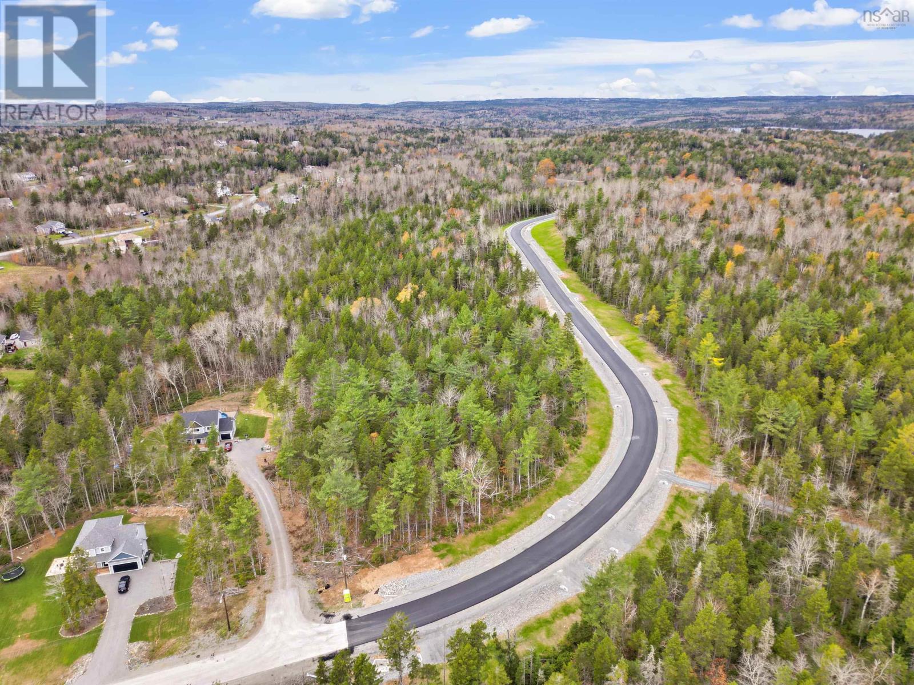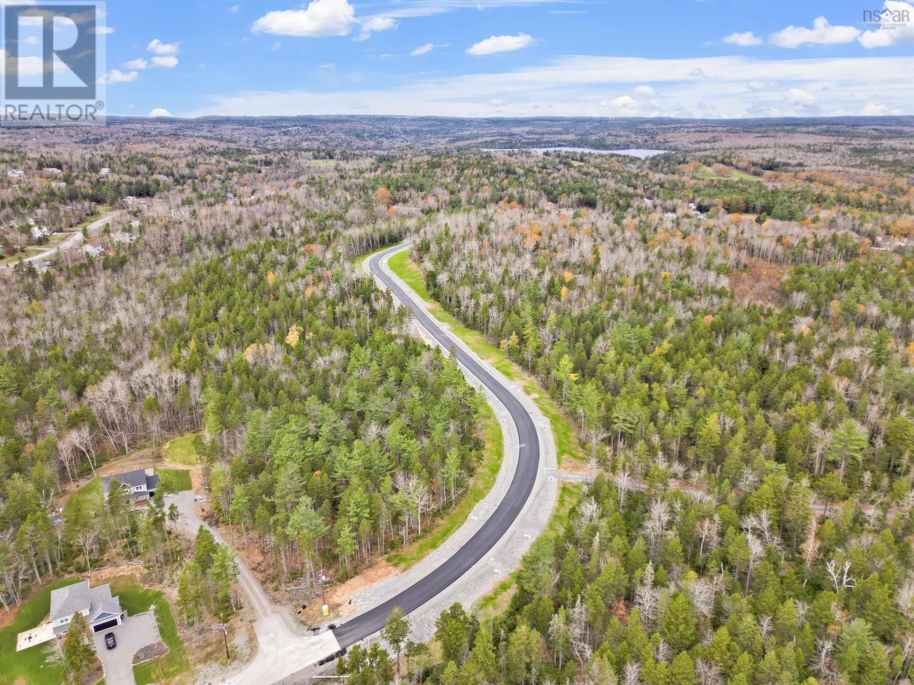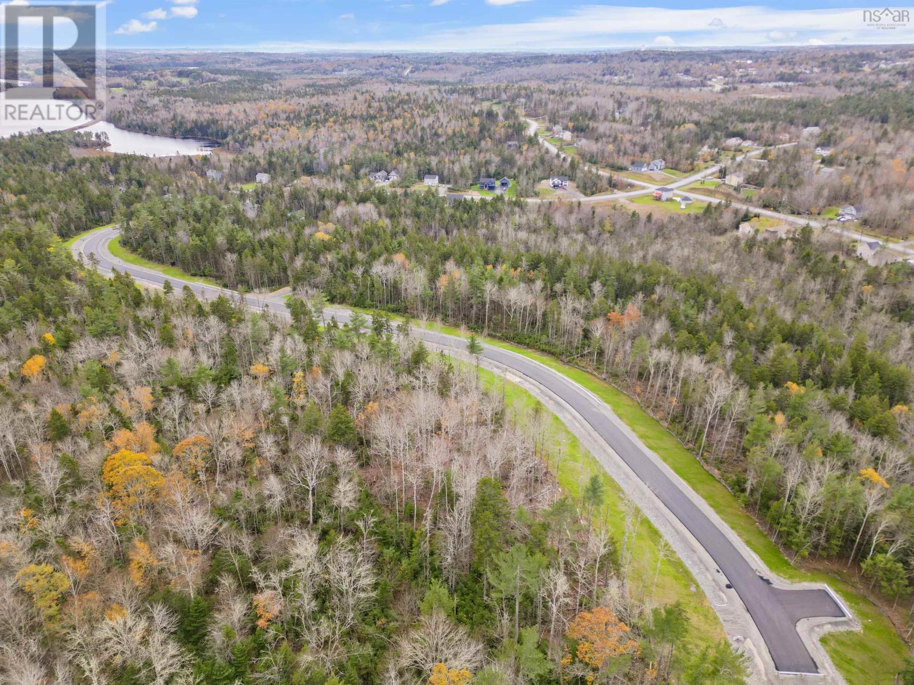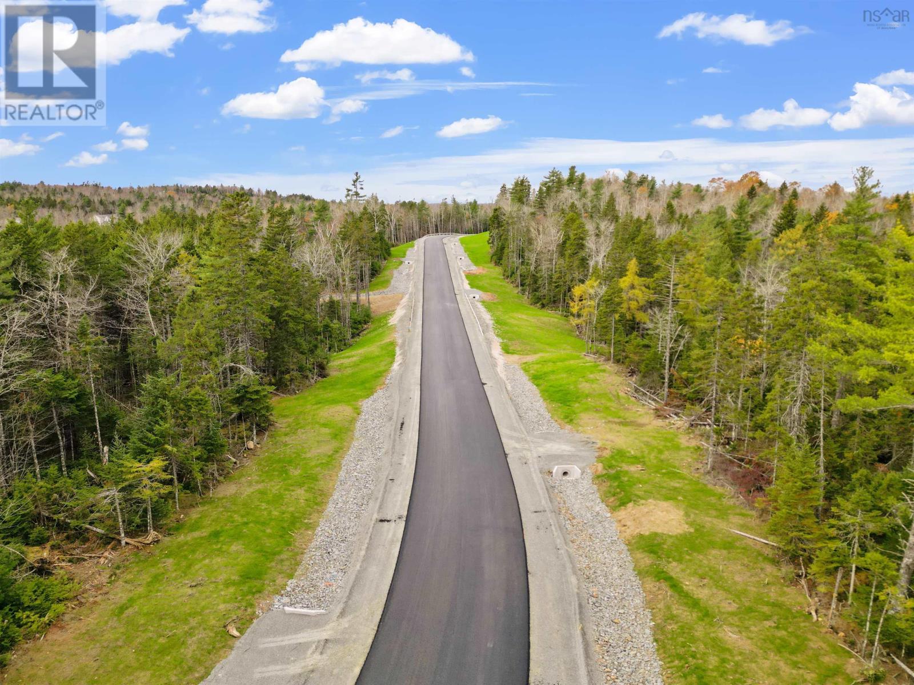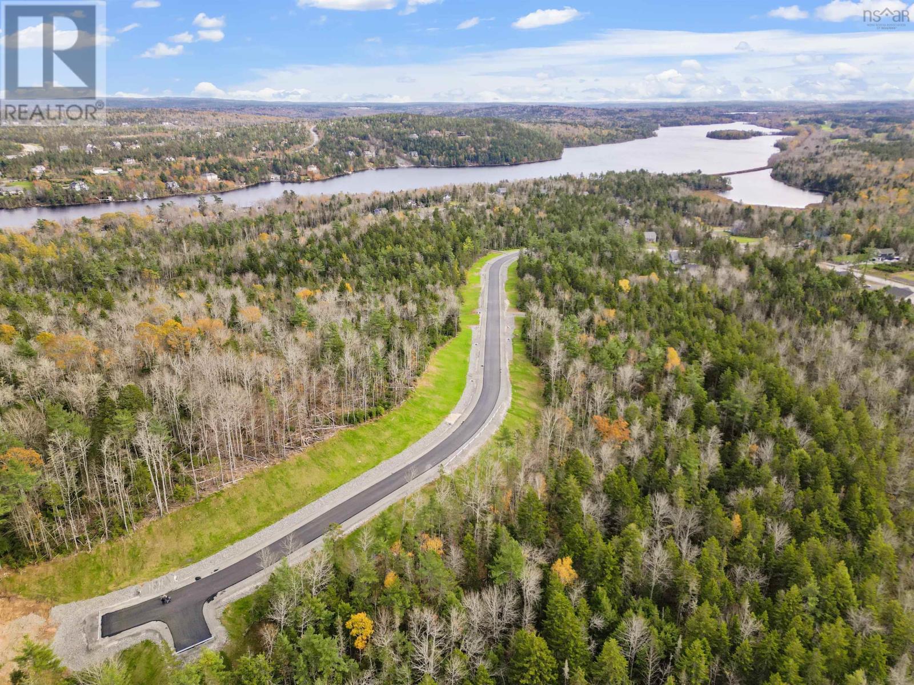3 Bedroom
3 Bathroom
1792 sqft
Heat Pump
Acreage
$655,900
Marchand Homes presents "The Rebecca" surrounded by nature in Lost Creek Village. Each Marchand home comes with a 10 year Atlantic New Home Warranty, fully ducted heat pump, Energy Efficient and Energy Star Certified Low E & Argon windows, white shaker style kitchen, soft cabinet closures, deluxe trim package and 40 year LLT shingles. This 2 Story has 3 spacious bedrooms on the 2nd level. The eat in kitchen is an open to the dining and living room. There's access to a 12x14 deck from the dining area. The lower level is unfinished. Enjoy your coffee as you look over your 1.66 acres of peace and listen to the sounds of nature. Lost Creek Village is a wonderful place to call home. Spend time at the new Community Center, playground, walking trails or try for a hole in one at The Lost Creek Golf Course! (id:25286)
Property Details
|
MLS® Number
|
202407437 |
|
Property Type
|
Single Family |
|
Community Name
|
Beaver Bank |
|
Amenities Near By
|
Playground, Public Transit, Place Of Worship |
|
Community Features
|
Recreational Facilities, School Bus |
Building
|
Bathroom Total
|
3 |
|
Bedrooms Above Ground
|
3 |
|
Bedrooms Total
|
3 |
|
Appliances
|
None |
|
Basement Development
|
Unfinished |
|
Basement Type
|
Full (unfinished) |
|
Construction Style Attachment
|
Detached |
|
Cooling Type
|
Heat Pump |
|
Exterior Finish
|
Vinyl |
|
Flooring Type
|
Laminate, Tile |
|
Foundation Type
|
Poured Concrete |
|
Half Bath Total
|
1 |
|
Stories Total
|
2 |
|
Size Interior
|
1792 Sqft |
|
Total Finished Area
|
1792 Sqft |
|
Type
|
House |
|
Utility Water
|
Drilled Well |
Parking
Land
|
Acreage
|
Yes |
|
Land Amenities
|
Playground, Public Transit, Place Of Worship |
|
Sewer
|
Septic System |
|
Size Irregular
|
1.665 |
|
Size Total
|
1.665 Ac |
|
Size Total Text
|
1.665 Ac |
Rooms
| Level |
Type |
Length |
Width |
Dimensions |
|
Second Level |
Primary Bedroom |
|
|
12.4x28 |
|
Second Level |
Ensuite (# Pieces 2-6) |
|
|
4pc |
|
Second Level |
Bedroom |
|
|
12.6x13.10+j |
|
Second Level |
Bedroom |
|
|
12.4x11.10 |
|
Second Level |
Bath (# Pieces 1-6) |
|
|
4pc |
|
Main Level |
Living Room |
|
|
12x16 |
|
Main Level |
Family Room |
|
|
16x16 |
|
Main Level |
Eat In Kitchen |
|
|
21.10x12 |
|
Main Level |
Laundry Room |
|
|
bath 2pc |
https://www.realtor.ca/real-estate/26762895/lot-549-quail-ridge-beaver-bank-beaver-bank

