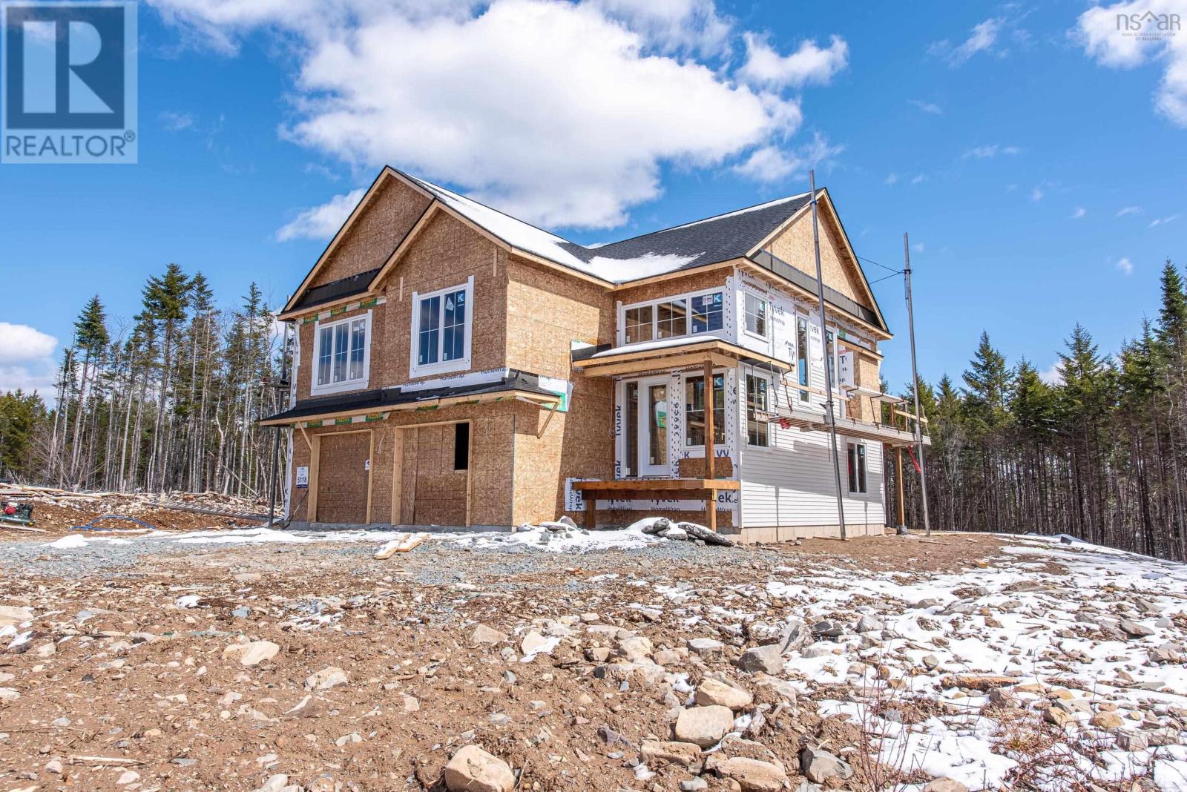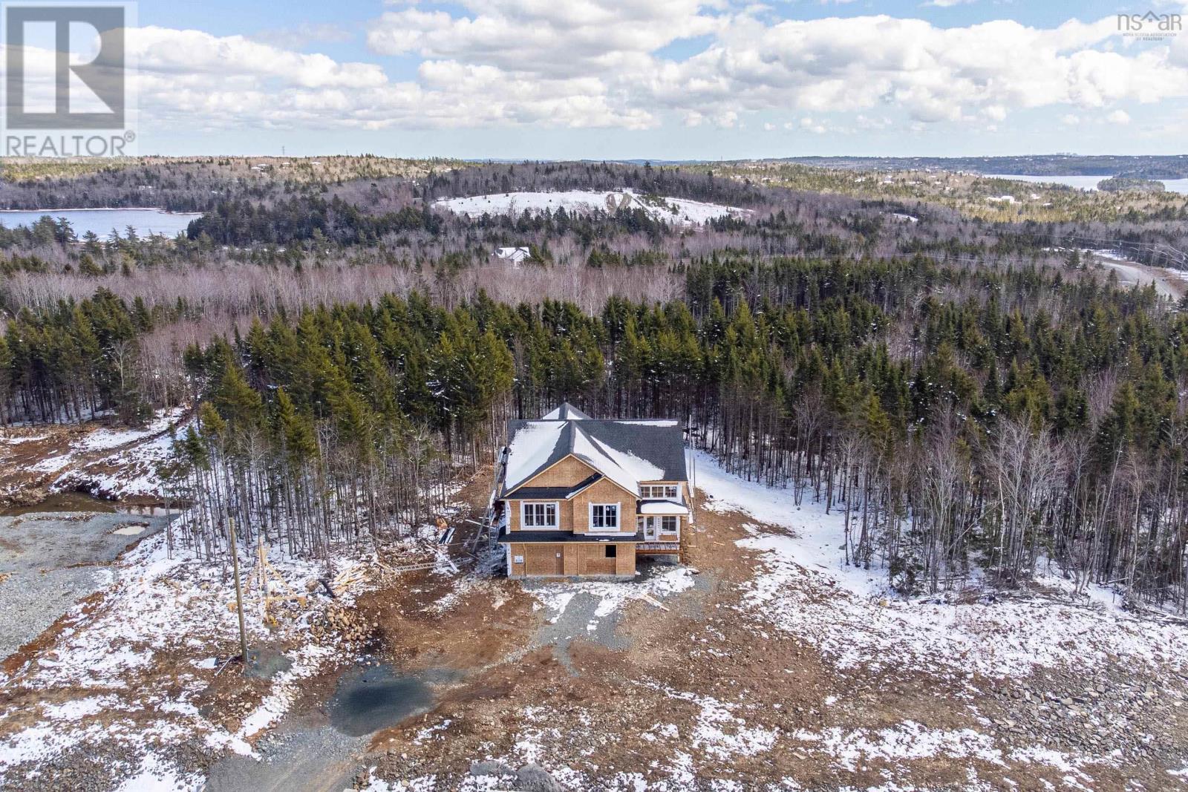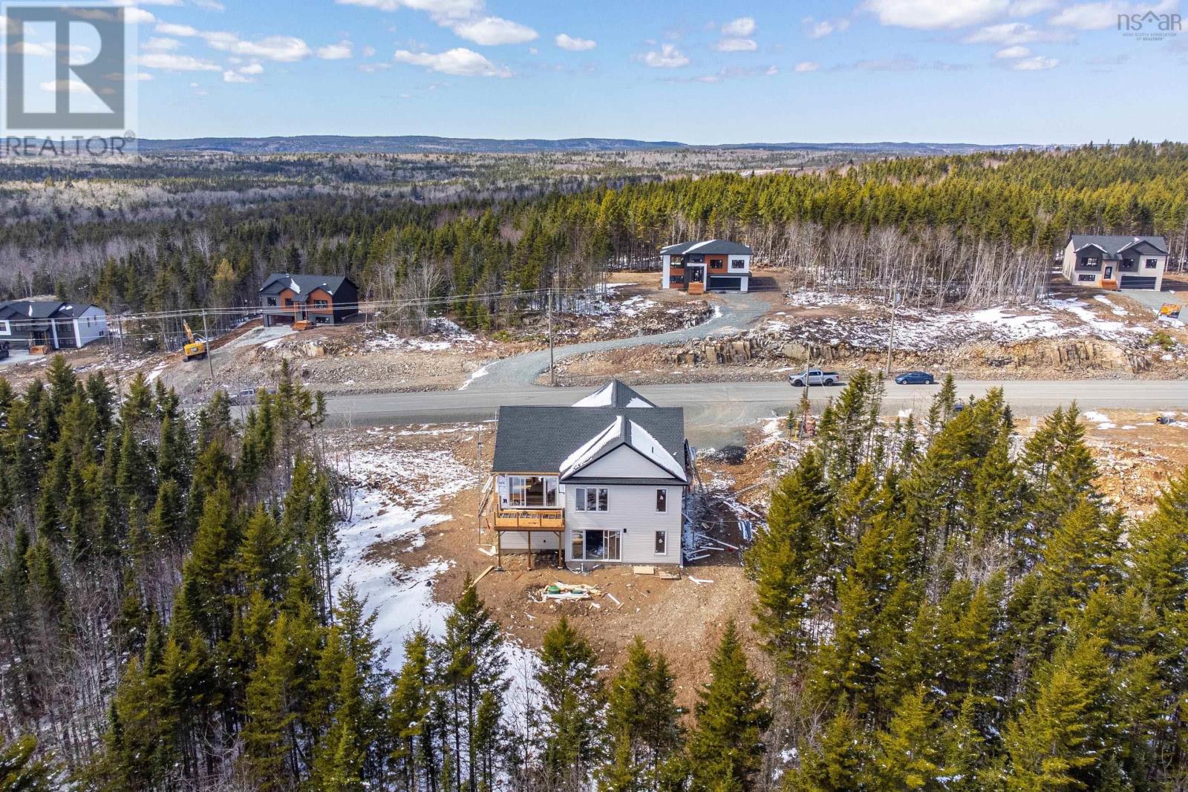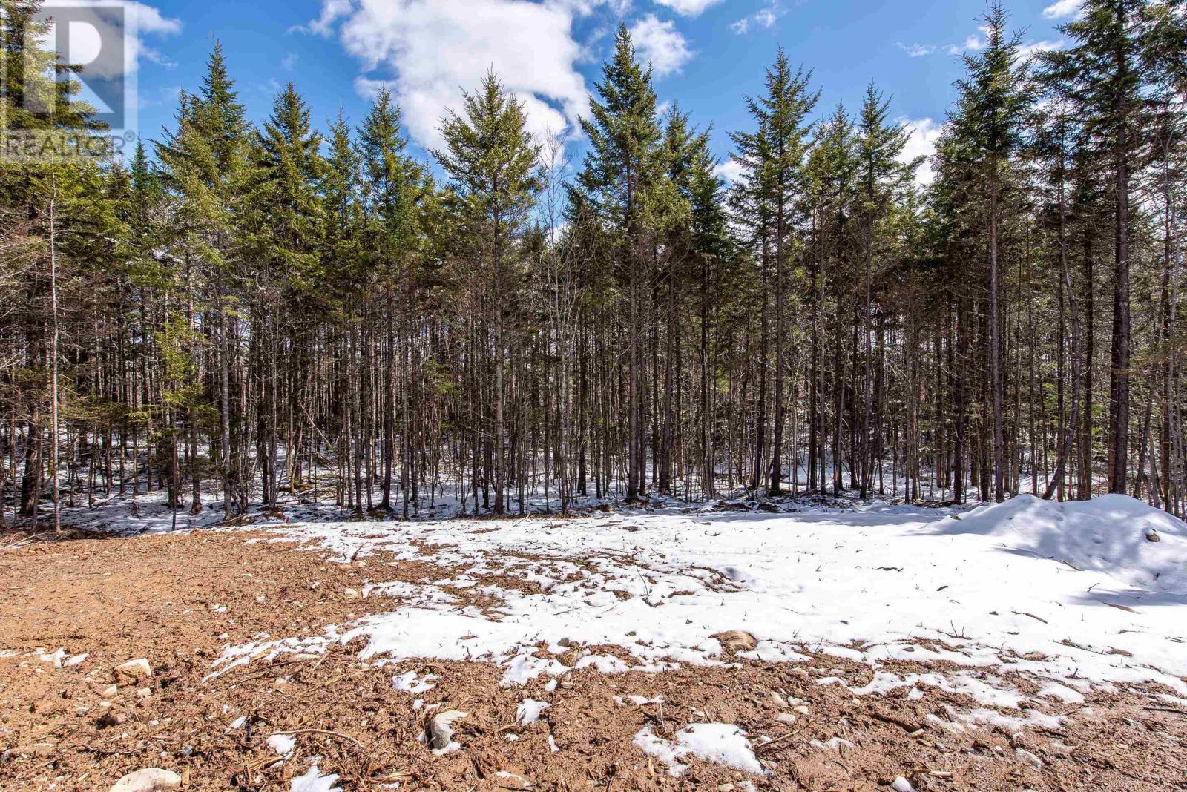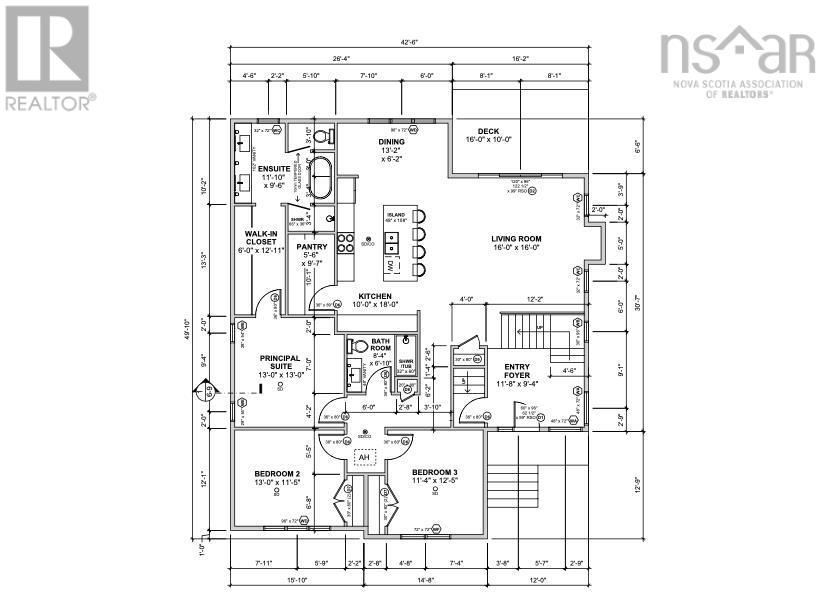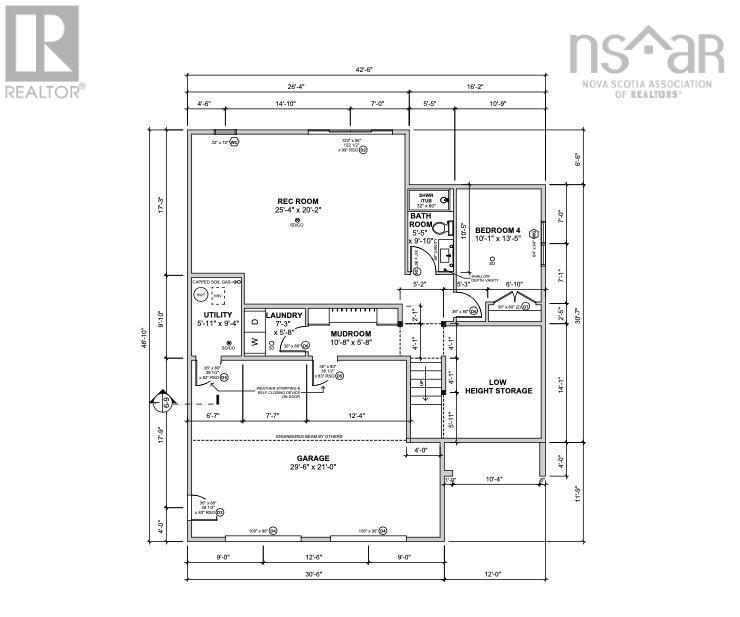4 Bedroom
3 Bathroom
2669 sqft
Fireplace
Central Air Conditioning, Heat Pump
Acreage
$969,900
Welcome to a fresh take on a timeless living in sought-after Indigo Shores. Crafted by Highgate Homes, this stunning slab-on-grade residence blends classic design with modern comfort - offering endless style, thoughtful flow, and impeccable attention to detail throughout. This is a home that makes an impression: classic layouts reimagined for today's lifestyle, with clean lines, abundant natural light, and a layout that just makes sense. The main living area is a vision - warm and welcoming with a statement propane fireplace anchoring the open-concept space - perfect for laid-back mornings and lively evenings alike. The kitchen is gorgeous; designed to inspire, with stunning fixtures and finishes, and a large convenient pantry. The primary suite is a true retreat, with walk-in closet and generous 5-piece ensuite. With 4 bedrooms and 3 full baths, there's plenty of space to live and grow. The large recroom on the walkout lower level offers flexibility for family life. A dedicated mudroom keeps the everyday beautiful and functional, leading directly to the laundry room, and the double heated garage, because convenience should never be an afterthought! Set on a generous lot in a coveted neighbourhood, this brand new home is waiting to be your sanctuary! Whether you're hosting friends, or enjoying a quiet night in, 275 Zaffre is bound to be the kind of place that simply feels right for years to come. Every detail has been considered! ...Ready to call home Fall 2025. (id:25286)
Property Details
|
MLS® Number
|
202507575 |
|
Property Type
|
Single Family |
|
Community Name
|
Middle Sackville |
|
Features
|
Level |
Building
|
Bathroom Total
|
3 |
|
Bedrooms Above Ground
|
4 |
|
Bedrooms Total
|
4 |
|
Basement Type
|
None |
|
Construction Style Attachment
|
Detached |
|
Cooling Type
|
Central Air Conditioning, Heat Pump |
|
Exterior Finish
|
Stone, Vinyl |
|
Fireplace Present
|
Yes |
|
Flooring Type
|
Hardwood, Laminate, Tile |
|
Foundation Type
|
Concrete Slab |
|
Stories Total
|
1 |
|
Size Interior
|
2669 Sqft |
|
Total Finished Area
|
2669 Sqft |
|
Type
|
House |
|
Utility Water
|
Drilled Well |
Parking
Land
|
Acreage
|
Yes |
|
Sewer
|
Septic System |
|
Size Irregular
|
1.7895 |
|
Size Total
|
1.7895 Ac |
|
Size Total Text
|
1.7895 Ac |
Rooms
| Level |
Type |
Length |
Width |
Dimensions |
|
Lower Level |
Recreational, Games Room |
|
|
25.4 x 20.2 |
|
Lower Level |
Bath (# Pieces 1-6) |
|
|
5.5 x 9.10 |
|
Lower Level |
Bedroom |
|
|
10.1 x 13.5 |
|
Lower Level |
Mud Room |
|
|
10.8 x 5.8 |
|
Lower Level |
Laundry Room |
|
|
7.3 x 5.8 |
|
Lower Level |
Utility Room |
|
|
5.11 x 9.4 |
|
Lower Level |
Other |
|
|
29.6 x 21. (garage) |
|
Main Level |
Foyer |
|
|
11.8 x 9.4 |
|
Main Level |
Living Room |
|
|
16. x 16 |
|
Main Level |
Kitchen |
|
|
10. x 18 |
|
Main Level |
Other |
|
|
5.6 x 9.7 (pantry) |
|
Main Level |
Dining Room |
|
|
13.2 x 6.2 |
|
Main Level |
Bath (# Pieces 1-6) |
|
|
8.4 x 6.10 |
|
Main Level |
Bedroom |
|
|
11.4 x 12.5 |
|
Main Level |
Bedroom |
|
|
13. x 11.5 |
|
Main Level |
Primary Bedroom |
|
|
13. x 13 |
|
Main Level |
Other |
|
|
6. x 12.11 (walk in closet) |
|
Main Level |
Ensuite (# Pieces 2-6) |
|
|
11.10 x 9.6 |
https://www.realtor.ca/real-estate/28155391/lot-5118-275-zaffre-drive-middle-sackville-middle-sackville

