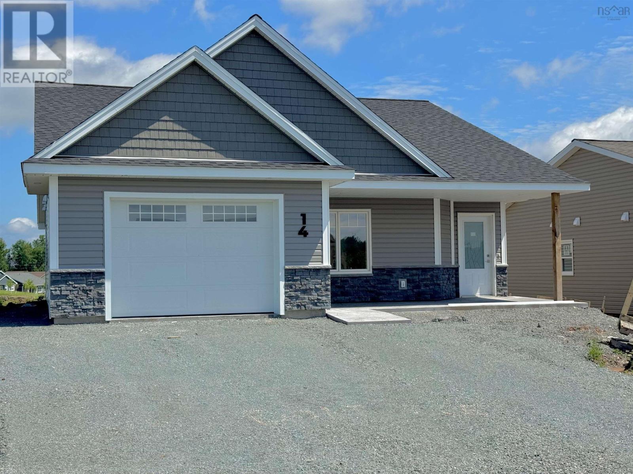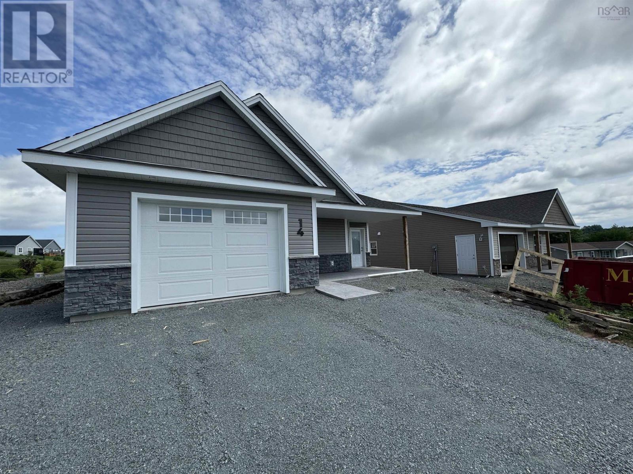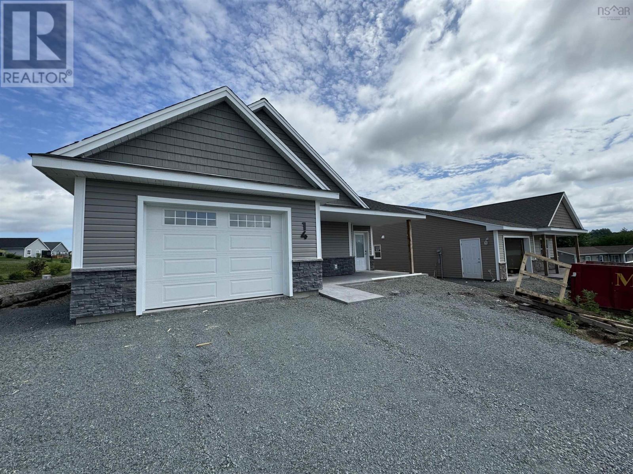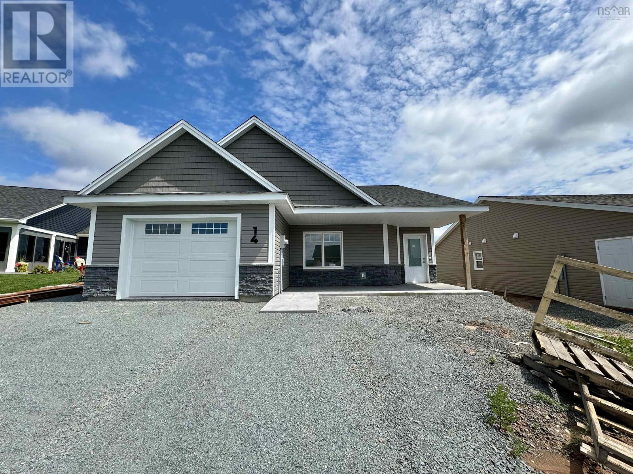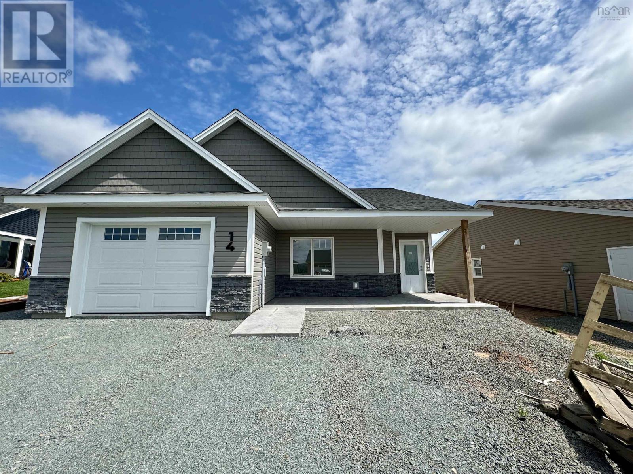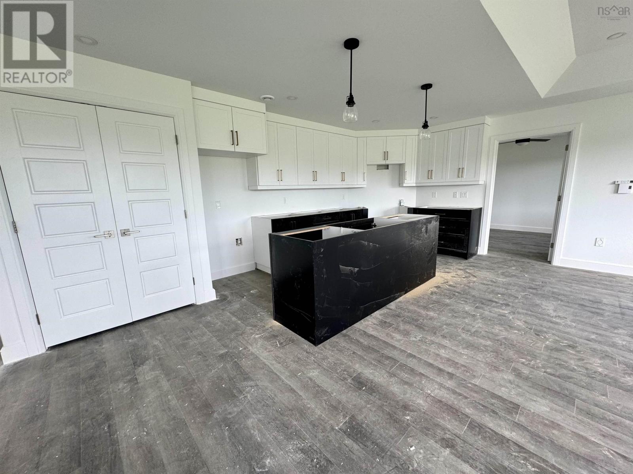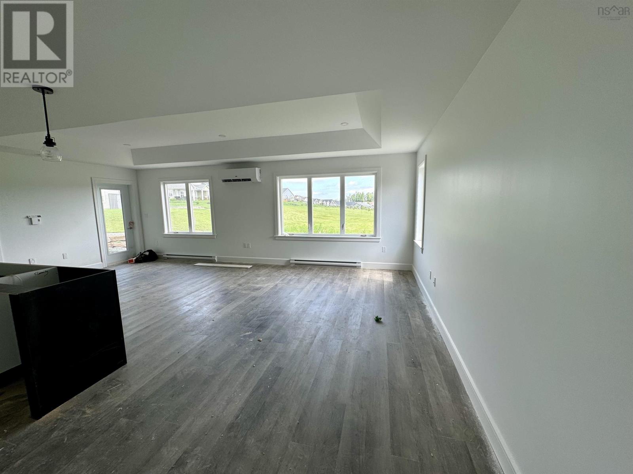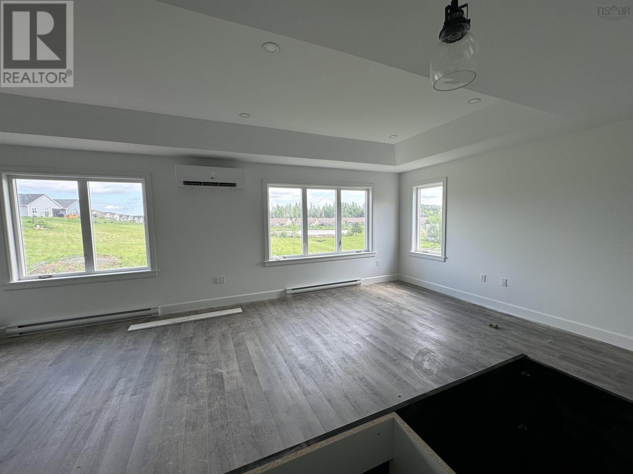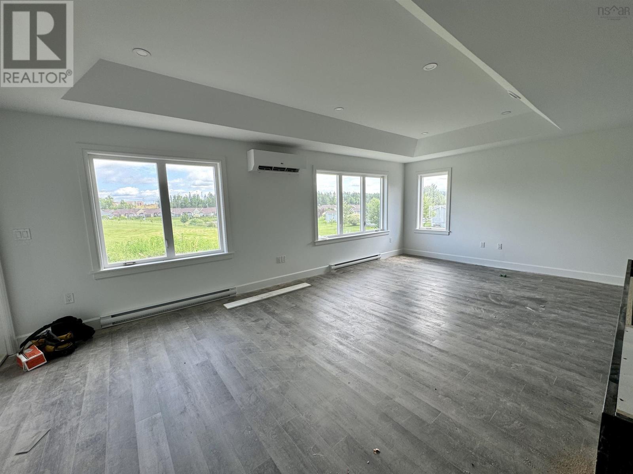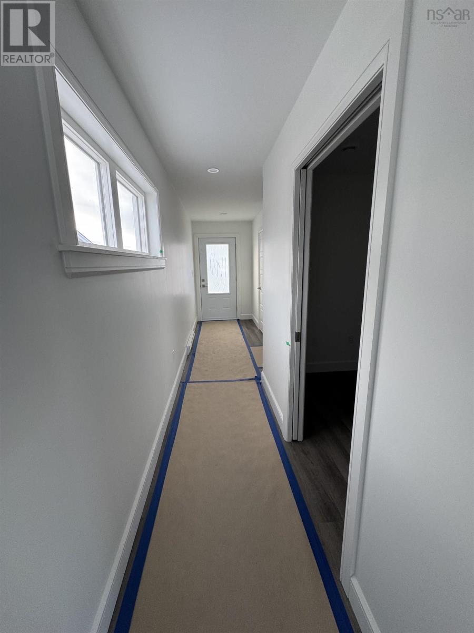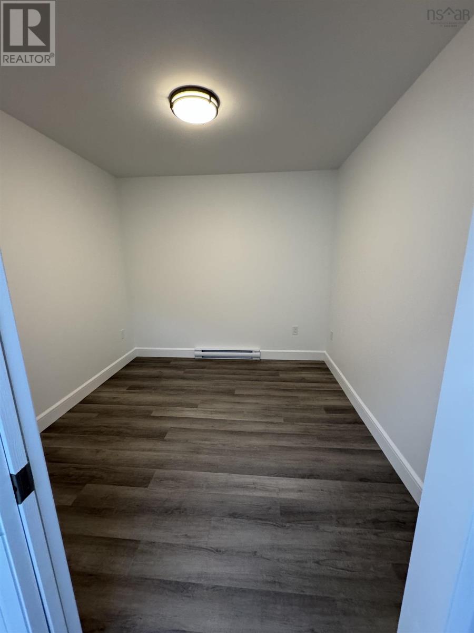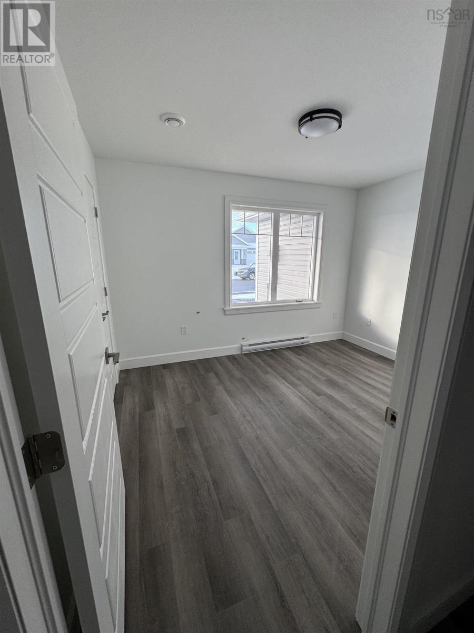2 Bedroom
2 Bathroom
1336 sqft
Heat Pump
Landscaped
$595,000
Welcome to your dream retirement oasis in charming Windsor, Nova Scotia! This beautifully designed property features 2 spacious bedrooms plus a versatile den, perfect for guests or a cozy home office. With 2 full baths, modern finishes, and luxurious vinyl plank flooring throughout, every inch of this home exudes comfort and style. Enjoy year-round climate control with a heat pump for both heating and cooling, along with the peace of mind that comes from a Lux home warranty. Step outside to a covered back deck, ideal for savoring your morning coffee while soaking in the serene park-like views. The expansive modern kitchen, complete with a pantry, offers ample space for culinary creativity, while the primary ensuite boasts a large walk-in closet for all your storage needs. Nestled in the most desirable active adult community, this property is bathed in natural light and surrounded by scenic walking trails, fostering a vibrant community feel. Conveniently located just a short drive from all essentials, you?ll enjoy the unique lifestyle of the Annapolis Valley without the hassle of traffic. Discover the perfect blend of relaxation and activity?your ideal retirement starts here! ** A quick close incentive is being offered for a limited time only.** (id:25286)
Property Details
|
MLS® Number
|
202402803 |
|
Property Type
|
Single Family |
|
Community Name
|
Garlands Crossing |
|
Amenities Near By
|
Golf Course, Shopping, Place Of Worship |
|
Community Features
|
Recreational Facilities |
Building
|
Bathroom Total
|
2 |
|
Bedrooms Above Ground
|
2 |
|
Bedrooms Total
|
2 |
|
Appliances
|
None |
|
Basement Type
|
None |
|
Construction Style Attachment
|
Detached |
|
Cooling Type
|
Heat Pump |
|
Exterior Finish
|
Stone, Vinyl |
|
Flooring Type
|
Vinyl Plank |
|
Foundation Type
|
Concrete Slab |
|
Stories Total
|
1 |
|
Size Interior
|
1336 Sqft |
|
Total Finished Area
|
1336 Sqft |
|
Type
|
House |
|
Utility Water
|
Municipal Water |
Parking
Land
|
Acreage
|
No |
|
Land Amenities
|
Golf Course, Shopping, Place Of Worship |
|
Landscape Features
|
Landscaped |
|
Sewer
|
Municipal Sewage System |
|
Size Irregular
|
0.1239 |
|
Size Total
|
0.1239 Ac |
|
Size Total Text
|
0.1239 Ac |
Rooms
| Level |
Type |
Length |
Width |
Dimensions |
|
Lower Level |
Utility Room |
|
|
7.1 X 5.4 |
|
Main Level |
Dining Room |
|
|
10 X 12.4 |
|
Main Level |
Living Room |
|
|
13.6 X 18.6 |
|
Main Level |
Kitchen |
|
|
18 X 8.6 |
|
Main Level |
Primary Bedroom |
|
|
11.2 X 14.4 |
|
Main Level |
Ensuite (# Pieces 2-6) |
|
|
8 X 8 |
|
Main Level |
Bedroom |
|
|
12 X 9.4 |
|
Main Level |
Den |
|
|
9.8 X 9 |
https://www.realtor.ca/real-estate/26518514/lot-5-14-community-way-garlands-crossing-garlands-crossing

