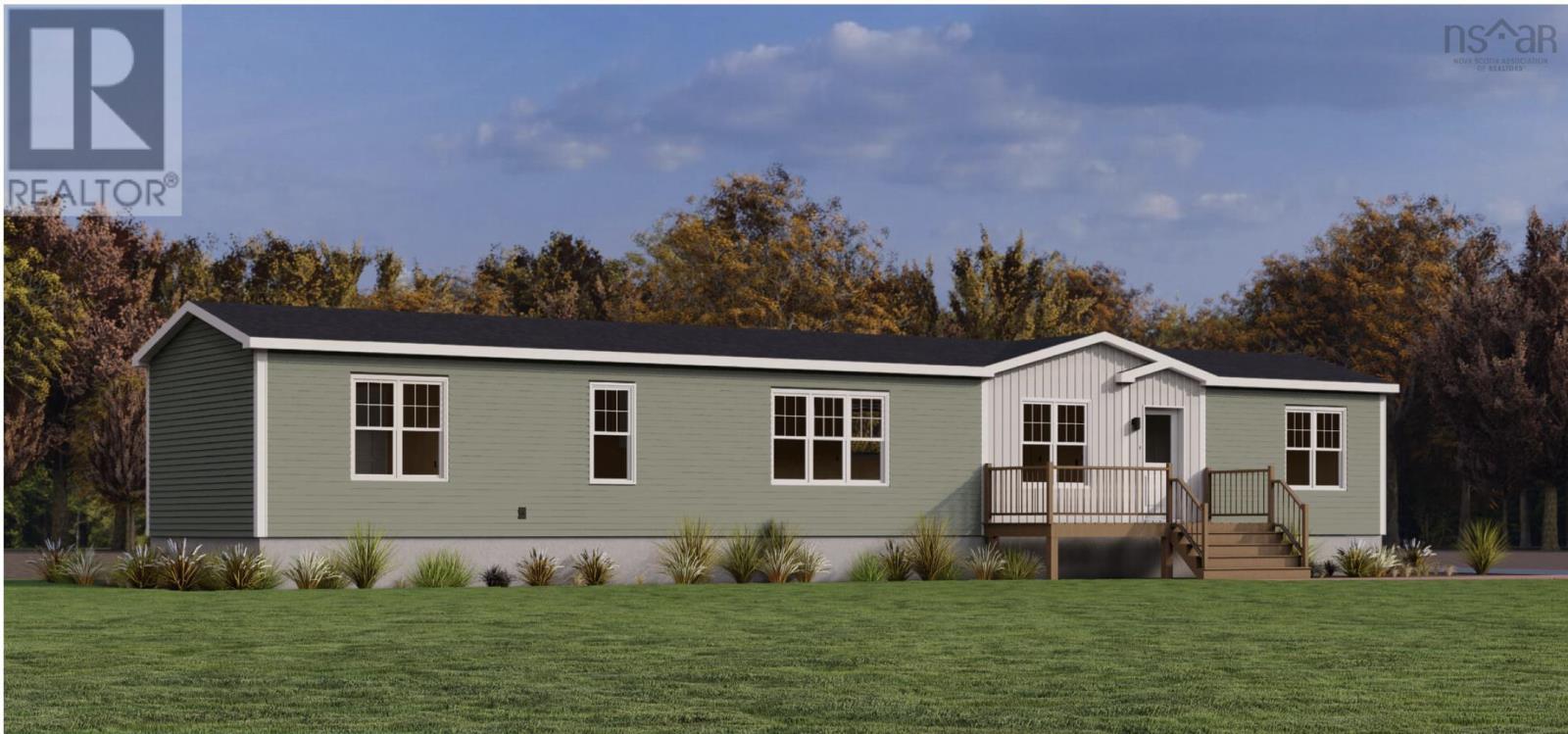3 Bedroom
2 Bathroom
1184 sqft
Mini
Wall Unit, Heat Pump
Acreage
Landscaped
$321,600
Welcome home to this brand new 3-bedroom, 2-bathroom home ? all you need to do is unpack and settle in. Designed with comfort and functionality in mind, this home features an open-concept living room, kitchen, and dining area, perfect for everyday living and entertaining alike. The kitchen offers ample cupboard and counter space, along with a walk-in pantry to keep everything organized and within reach. At one end of the home, you?ll find the private primary suite. A spacious retreat with two generous closets and a full ensuite bath, ideal for relaxing at the end of the day. On the opposite side of the home, two additional bedrooms, a full bathroom, and a laundry room provide convenience and space for family or guests. Coming soon the community center will offer a wide range of amenities, including an indoor pickle ball court, gym, golf simulator, and a family room complete with kitchen facilities. Something for everyone to enjoy! Come see for yourself what makes this home a great place to start your next chapter. (id:25286)
Property Details
|
MLS® Number
|
202507611 |
|
Property Type
|
Single Family |
|
Community Name
|
Elmsdale |
|
Amenities Near By
|
Golf Course, Park, Playground, Shopping, Place Of Worship, Beach |
|
Community Features
|
Recreational Facilities, School Bus |
|
Features
|
Treed |
Building
|
Bathroom Total
|
2 |
|
Bedrooms Above Ground
|
3 |
|
Bedrooms Total
|
3 |
|
Appliances
|
None, Intercom |
|
Architectural Style
|
Mini |
|
Basement Type
|
Crawl Space |
|
Cooling Type
|
Wall Unit, Heat Pump |
|
Exterior Finish
|
Vinyl |
|
Flooring Type
|
Vinyl Plank |
|
Stories Total
|
1 |
|
Size Interior
|
1184 Sqft |
|
Total Finished Area
|
1184 Sqft |
|
Type
|
Mobile Home |
|
Utility Water
|
Community Water System, Drilled Well |
Land
|
Acreage
|
Yes |
|
Land Amenities
|
Golf Course, Park, Playground, Shopping, Place Of Worship, Beach |
|
Landscape Features
|
Landscaped |
|
Size Total Text
|
100+ Acres |
Rooms
| Level |
Type |
Length |
Width |
Dimensions |
|
Main Level |
Foyer |
|
|
9 x 4.2 |
|
Main Level |
Storage |
|
|
36 x 80 |
|
Main Level |
Living Room |
|
|
12.2 x 15 |
|
Main Level |
Kitchen |
|
|
15.1 x 15 |
|
Main Level |
Dining Room |
|
|
Combo |
|
Main Level |
Other |
|
|
36 x 80 |
|
Main Level |
Primary Bedroom |
|
|
10.8 x 12.5 |
|
Main Level |
Ensuite (# Pieces 2-6) |
|
|
8.5 x 7.9 |
|
Main Level |
Bedroom |
|
|
10.3 x 9.5 |
|
Main Level |
Bedroom |
|
|
8.8 x 8.8 |
|
Main Level |
Bath (# Pieces 1-6) |
|
|
5.9 x 8.0 |
|
Main Level |
Laundry / Bath |
|
|
5.11 x 5.2 |
https://www.realtor.ca/real-estate/28156610/lot-413-ludlow-court-elmsdale-elmsdale



