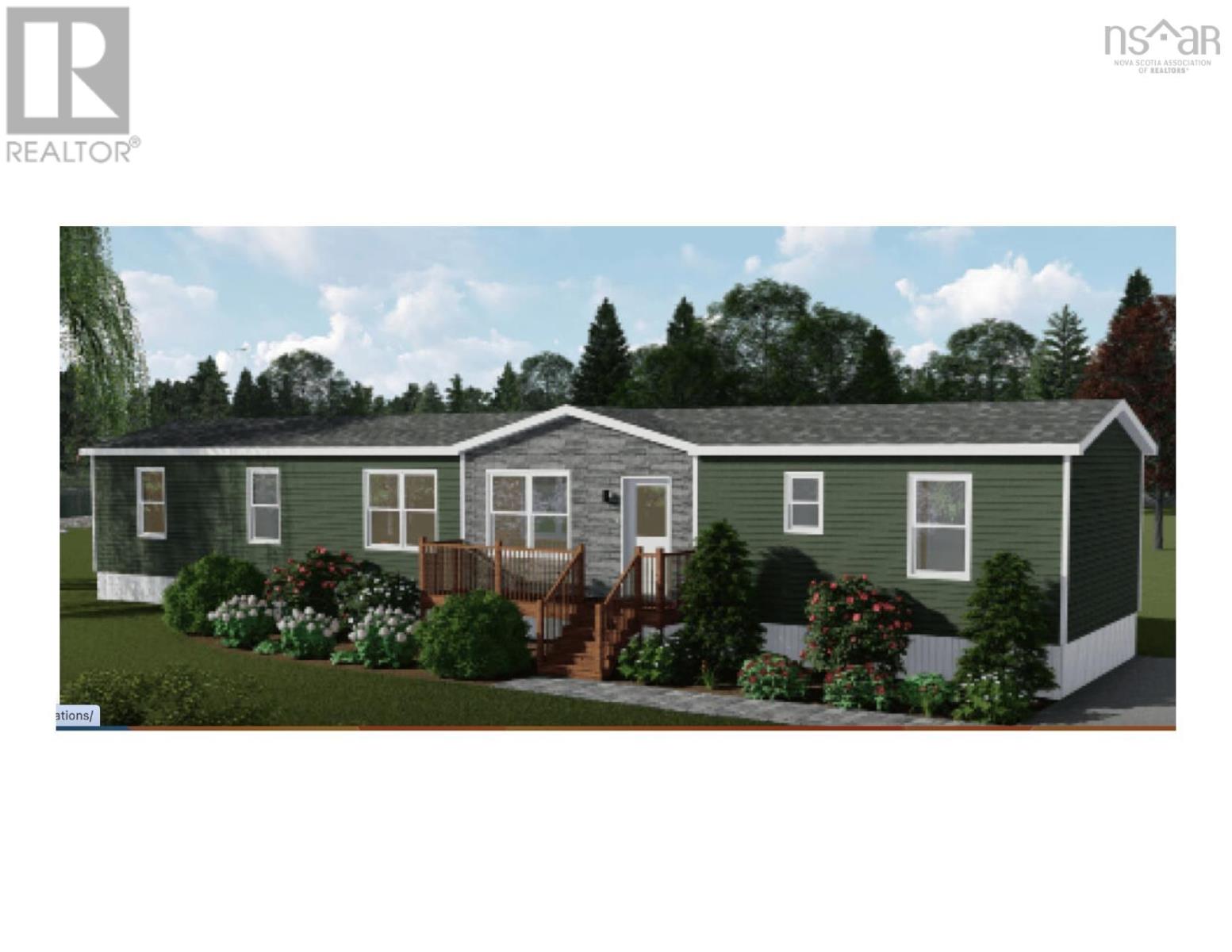3 Bedroom
2 Bathroom
1152 sqft
Mini
Wall Unit, Heat Pump
Acreage
Landscaped
$318,900
Welcome to the Fairview! This 3-bedroom, 2-bathroom home in Castle Grove Estates offers practical living in a well-established community. The open-concept layout, along with nine-foot ceilings, enhances the sense of space. The primary bedroom features an ensuite and walk-in closet. Two additional bedrooms and a second full bath complete the home. Community amenities, including a new center with an indoor pickle ball court, gym, golf simulator, and family room, are coming soon. Residents will also enjoy an outdoor pavilion with dining space. Conveniently located near Elmsdale amenities, this home offers both comfort and accessibility. Book your showing today! (id:25286)
Property Details
|
MLS® Number
|
202505206 |
|
Property Type
|
Single Family |
|
Community Name
|
Elmsdale |
|
Amenities Near By
|
Golf Course, Park, Playground, Public Transit, Shopping, Place Of Worship, Beach |
|
Community Features
|
Recreational Facilities, School Bus |
|
Features
|
Treed |
Building
|
Bathroom Total
|
2 |
|
Bedrooms Above Ground
|
3 |
|
Bedrooms Total
|
3 |
|
Appliances
|
None |
|
Architectural Style
|
Mini |
|
Basement Type
|
Crawl Space |
|
Cooling Type
|
Wall Unit, Heat Pump |
|
Exterior Finish
|
Vinyl |
|
Flooring Type
|
Vinyl |
|
Stories Total
|
1 |
|
Size Interior
|
1152 Sqft |
|
Total Finished Area
|
1152 Sqft |
|
Type
|
Mobile Home |
|
Utility Water
|
Community Water System, Drilled Well |
Land
|
Acreage
|
Yes |
|
Land Amenities
|
Golf Course, Park, Playground, Public Transit, Shopping, Place Of Worship, Beach |
|
Landscape Features
|
Landscaped |
|
Size Total Text
|
100+ Acres |
Rooms
| Level |
Type |
Length |
Width |
Dimensions |
|
Main Level |
Foyer |
|
|
6.7 x 5.5 |
|
Main Level |
Dining Room |
|
|
7.6 x 8.6 |
|
Main Level |
Kitchen |
|
|
16.4 x 9.2 |
|
Main Level |
Living Room |
|
|
13.3 x 15 |
|
Main Level |
Laundry / Bath |
|
|
5.7 x 6.9 |
|
Main Level |
Primary Bedroom |
|
|
11 x 12.2 |
|
Main Level |
Ensuite (# Pieces 2-6) |
|
|
5.7 x 7.10 |
|
Main Level |
Bedroom |
|
|
7.7 x 10.8 |
|
Main Level |
Bedroom |
|
|
12.4 x 8.10 |
|
Main Level |
Bath (# Pieces 1-6) |
|
|
8 x 5.9 |
https://www.realtor.ca/real-estate/28040700/lot-410-helmsley-crescent-elmsdale-elmsdale



