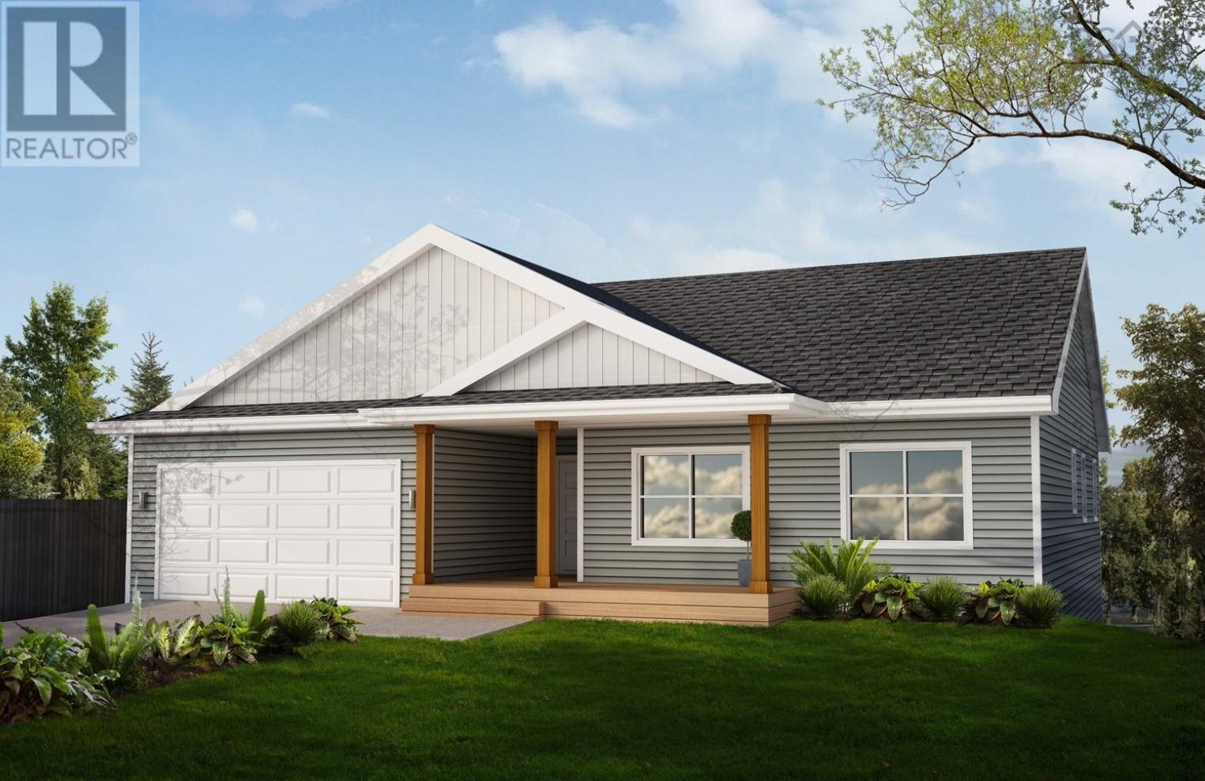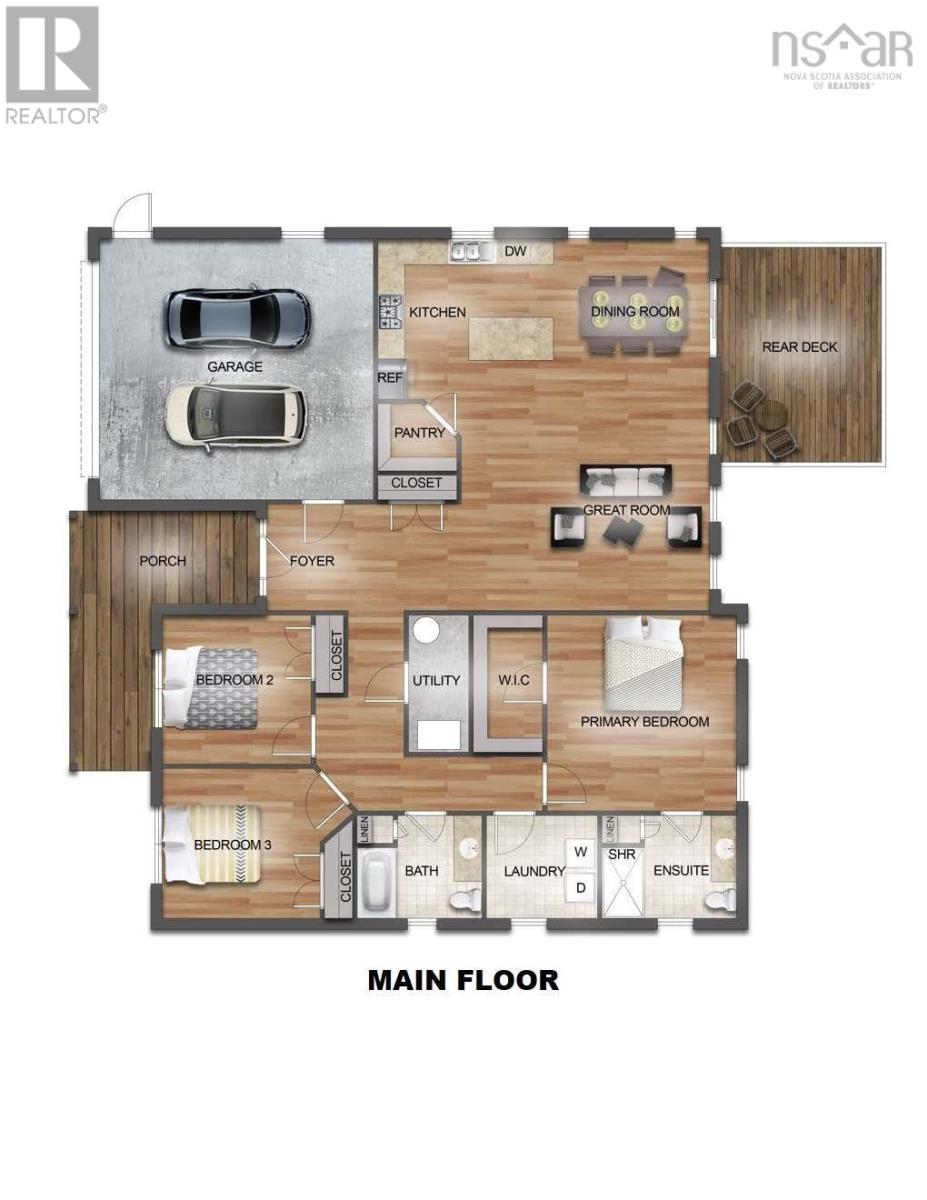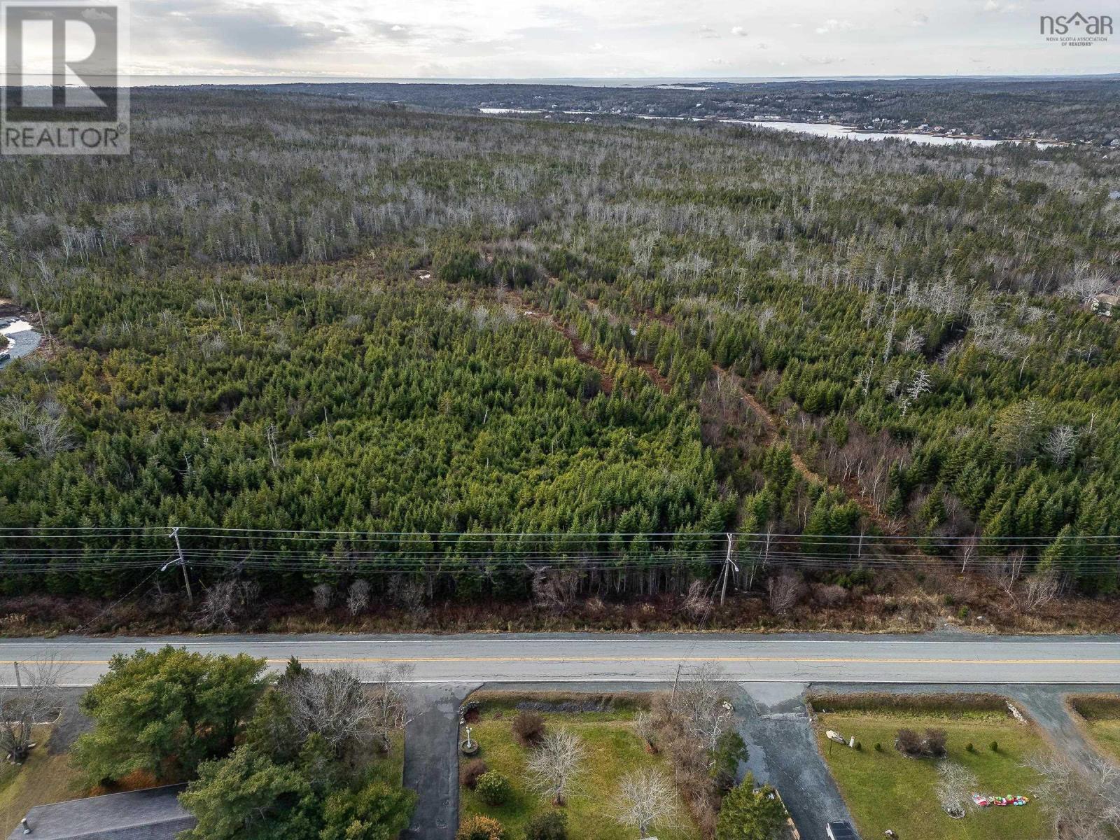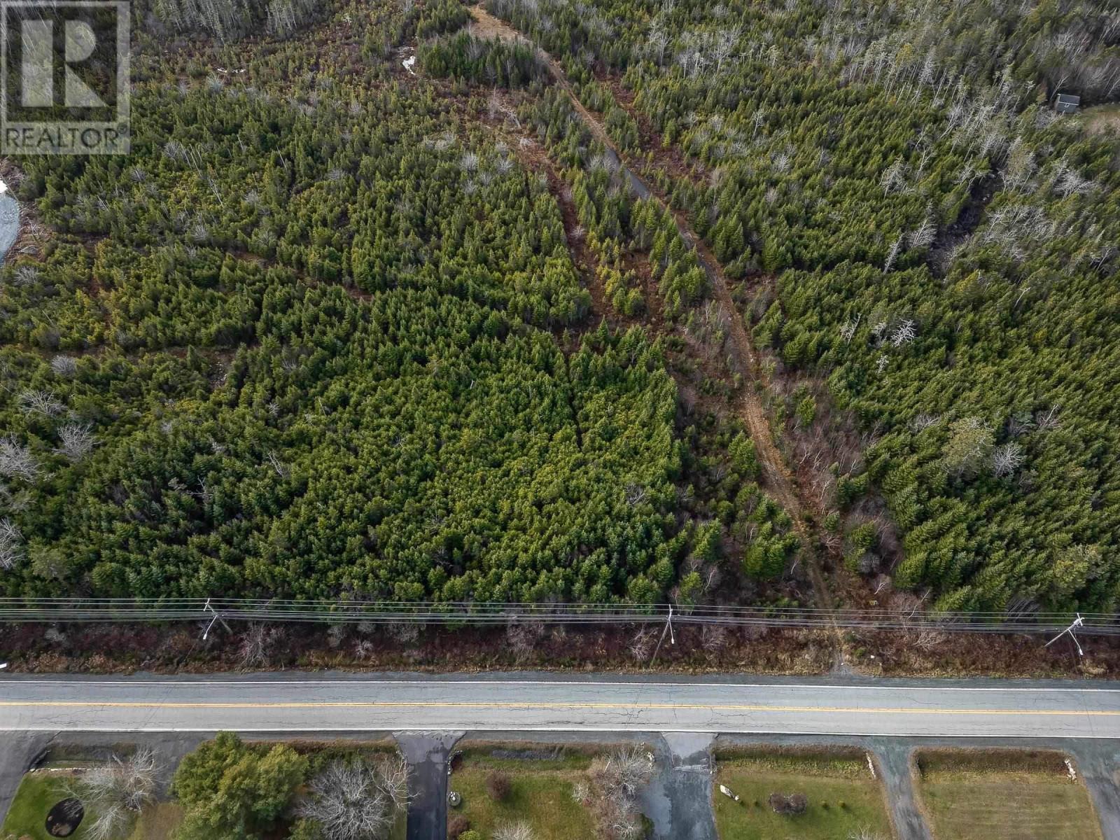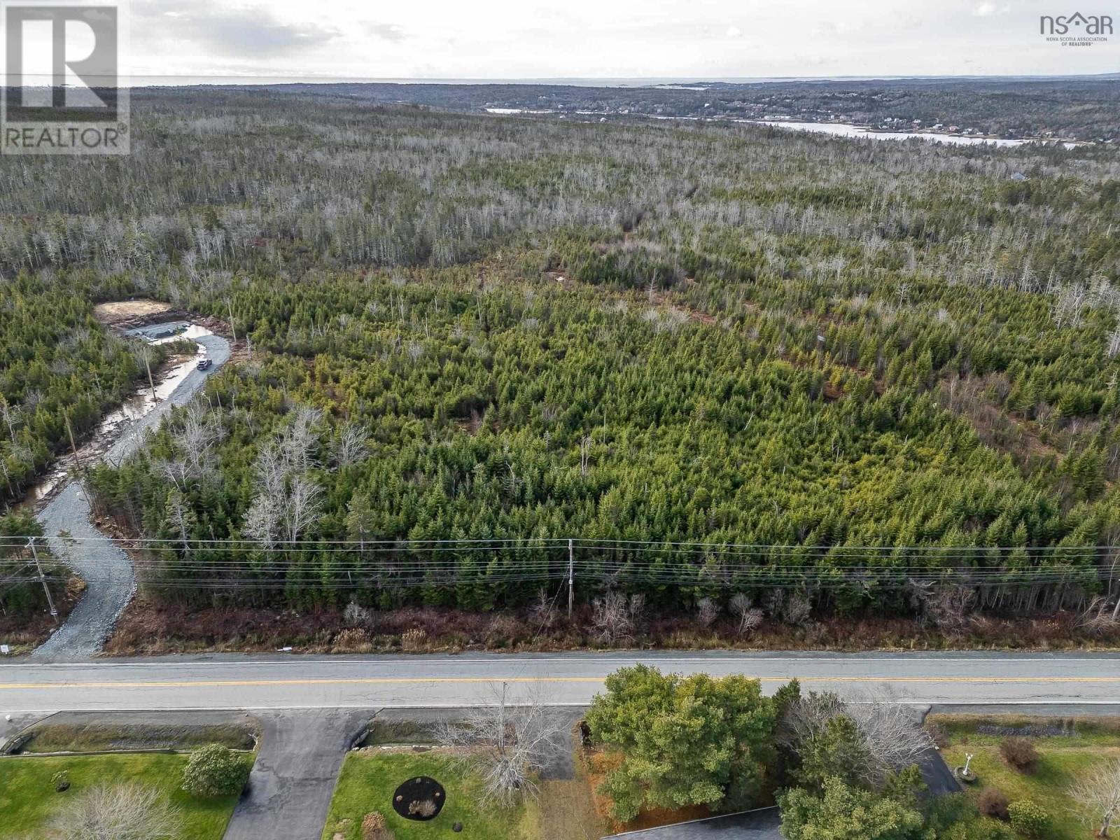3 Bedroom
2 Bathroom
1698 sqft
Bungalow
Heat Pump
Acreage
$639,900
Ramar Homes is excited to introduce - The Oasis. This thoughtfully designed home offers single-level, open-concept living, featuring a chef-inspired kitchen, spacious dining area, great room, 3 bedrooms, and 2 full baths - all on one floor. Perfectly suited for any lifestyle, whether you are downsizing or a growing family, this home is customizable to your needs. Premium features include a ductless heat pump, quartz countertops, a spa-like ensuite, and a kitchen pantry. Situated in Oceanside Estates, outdoor enthusiasts can kayak through hidden inlets and explore the nearby 11,137-acre Terence Bay Wilderness Area, while golfers will appreciate having two courses within a 15-minute drive. Just minutes from the shops and services on Prospect Road and only 20 minutes from Bayers Lake or Peggy's Cove, this vibrant community has something for everyone. Backed by the Platinum Atlantic New Home Warranty Program for added peace of mind, start planning your custom build today! (id:25286)
Property Details
|
MLS® Number
|
202506304 |
|
Property Type
|
Single Family |
|
Community Name
|
Whites Lake |
|
Amenities Near By
|
Park, Playground, Shopping |
|
Community Features
|
School Bus |
|
Features
|
Treed |
Building
|
Bathroom Total
|
2 |
|
Bedrooms Above Ground
|
3 |
|
Bedrooms Total
|
3 |
|
Appliances
|
None |
|
Architectural Style
|
Bungalow |
|
Basement Type
|
None |
|
Construction Style Attachment
|
Detached |
|
Cooling Type
|
Heat Pump |
|
Exterior Finish
|
Vinyl |
|
Flooring Type
|
Laminate, Tile |
|
Foundation Type
|
Concrete Slab |
|
Stories Total
|
1 |
|
Size Interior
|
1698 Sqft |
|
Total Finished Area
|
1698 Sqft |
|
Type
|
House |
|
Utility Water
|
Drilled Well |
Parking
Land
|
Acreage
|
Yes |
|
Land Amenities
|
Park, Playground, Shopping |
|
Sewer
|
Septic System |
|
Size Irregular
|
3.12 |
|
Size Total
|
3.12 Ac |
|
Size Total Text
|
3.12 Ac |
Rooms
| Level |
Type |
Length |
Width |
Dimensions |
|
Main Level |
Family Room |
|
|
17.2 x 13.3 |
|
Main Level |
Dining Room |
|
|
13.3 x 11.4 |
|
Main Level |
Kitchen |
|
|
13. x 12.9 -jog |
|
Main Level |
Other |
|
|
Pantry 5.9 x 4.10 |
|
Main Level |
Foyer |
|
|
7. x 6.2 |
|
Main Level |
Primary Bedroom |
|
|
14.2 x 13.9 |
|
Main Level |
Other |
|
|
WIC 10. X 5 |
|
Main Level |
Ensuite (# Pieces 2-6) |
|
|
9.10 X 7.6 |
|
Main Level |
Bedroom |
|
|
10.10 X 10.10 |
|
Main Level |
Bedroom |
|
|
11.6 X 10.10 |
|
Main Level |
Bath (# Pieces 1-6) |
|
|
8.11 X 7.6 |
|
Main Level |
Laundry Room |
|
|
7.11 X 7.6 |
|
Main Level |
Utility Room |
|
|
10. X 4.3 |
https://www.realtor.ca/real-estate/28096709/lot-35-terence-bay-road-whites-lake-whites-lake

