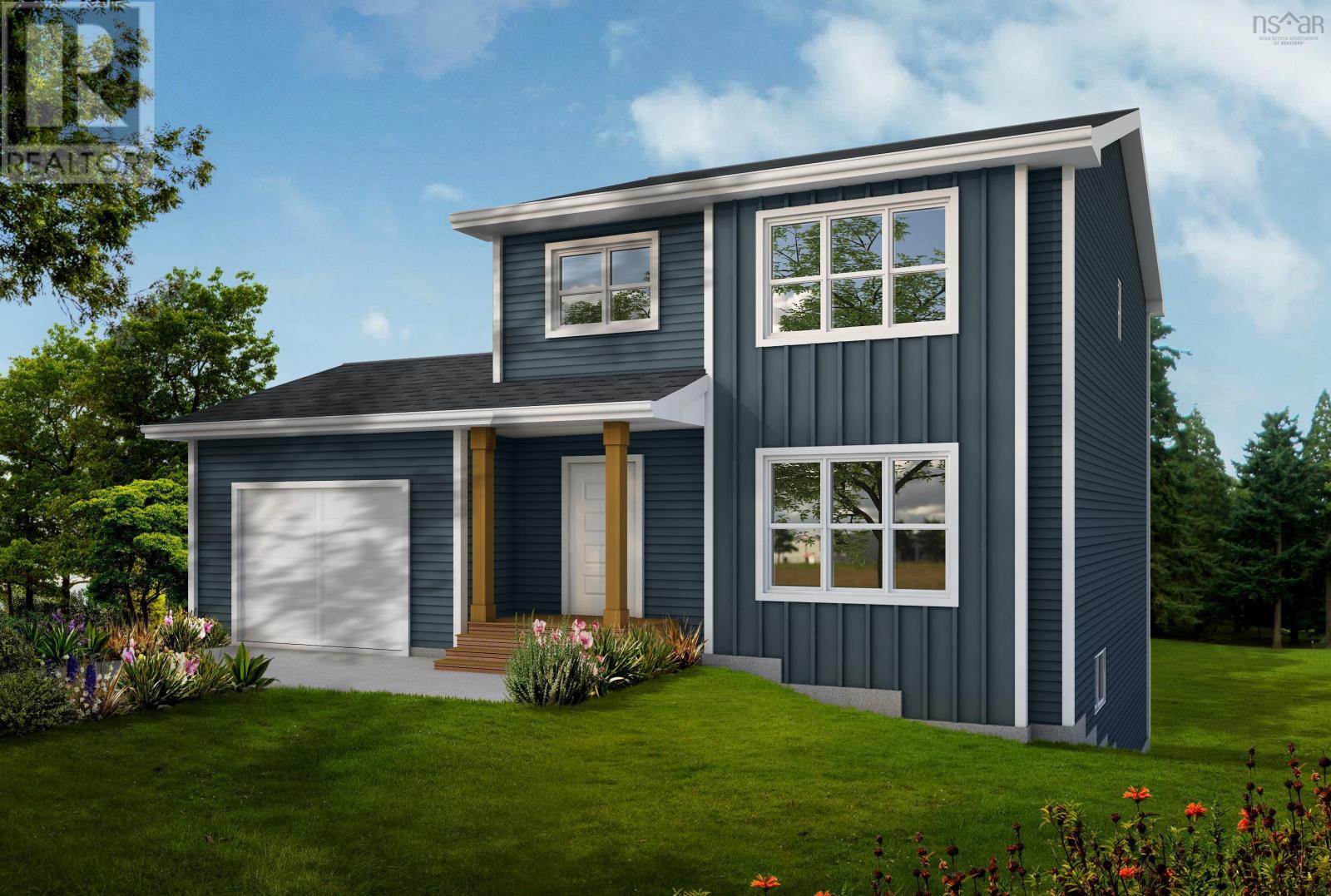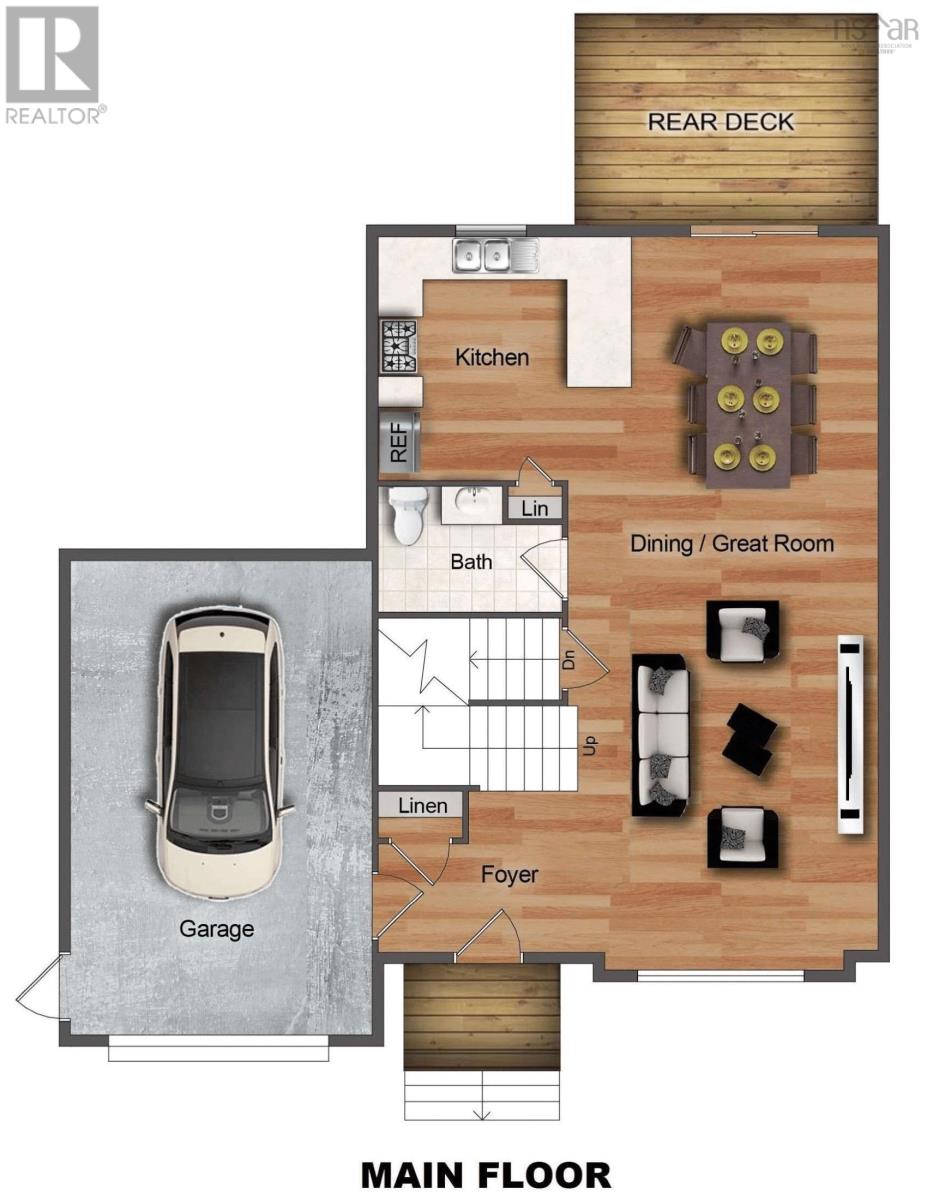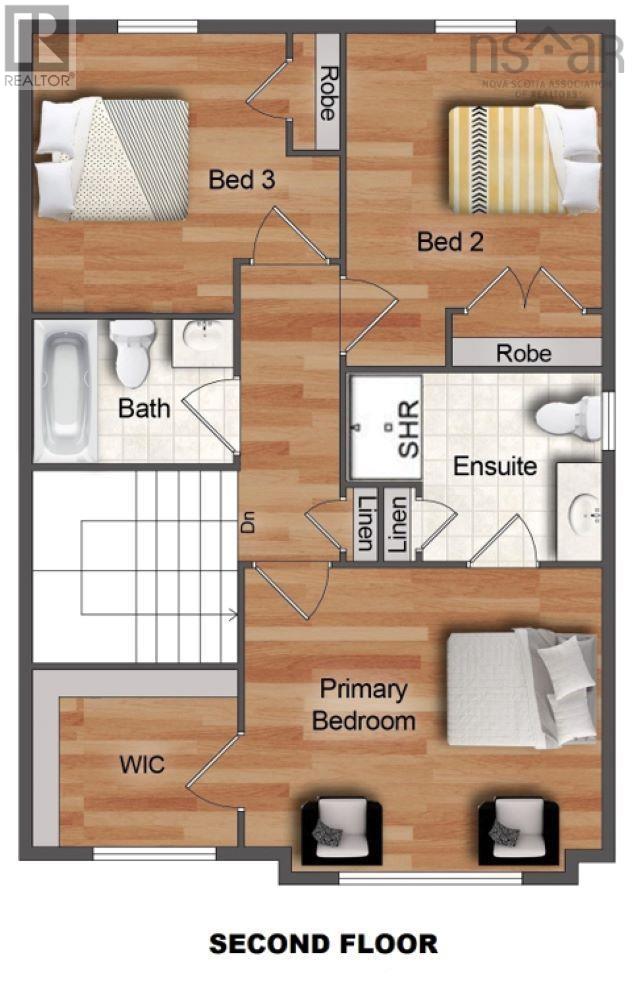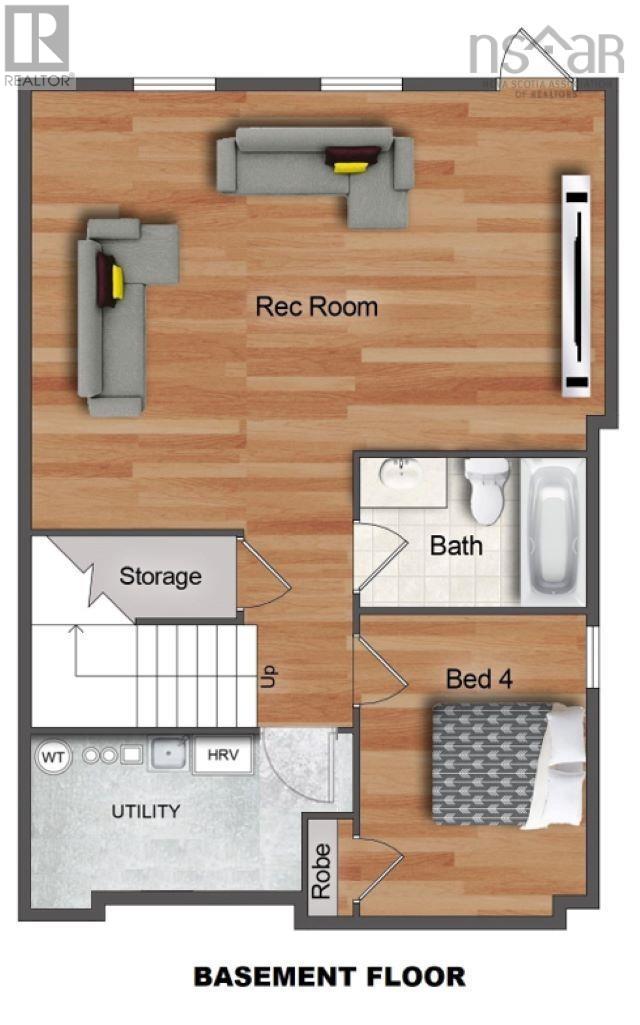3 Bedroom
4 Bathroom
2404 sqft
Heat Pump
$629,900
"The Willow" a 2-story with a modern exterior is sure to impress with its open concept main floor, solid surface countertops, ductless heat pump; providing the enjoyment of country living with city proximity. Upstairs you will find an oversized primary retreat with ensuite and walk-in closet, an additional 2 bedrooms and full bath. The lower level with walkout is a flexible space, fully finished to include a spacious rec room, a 4-pc bath, appealing to family lifestyle needs. Home is in a residential area, school bus stop within walking distance. Minutes to everyday amenities, including Halifax Stanfield International Airport. Home is covered by 10-year Atlantic New Home Warranty for added peace of mind. Start planning your custom build; Ramar Homes offers a wide range of home plans and lots to suit your budget. (id:25286)
Property Details
|
MLS® Number
|
202428255 |
|
Property Type
|
Single Family |
|
Community Name
|
Enfield |
|
Amenities Near By
|
Golf Course, Park, Playground, Beach |
|
Community Features
|
School Bus |
Building
|
Bathroom Total
|
4 |
|
Bedrooms Above Ground
|
3 |
|
Bedrooms Total
|
3 |
|
Appliances
|
None, Central Vacuum - Roughed In |
|
Construction Style Attachment
|
Detached |
|
Cooling Type
|
Heat Pump |
|
Exterior Finish
|
Vinyl |
|
Flooring Type
|
Hardwood, Laminate, Tile |
|
Foundation Type
|
Poured Concrete |
|
Half Bath Total
|
1 |
|
Stories Total
|
2 |
|
Size Interior
|
2404 Sqft |
|
Total Finished Area
|
2404 Sqft |
|
Type
|
House |
|
Utility Water
|
Drilled Well |
Parking
|
Garage
|
|
|
Attached Garage
|
|
|
Gravel
|
|
Land
|
Acreage
|
No |
|
Land Amenities
|
Golf Course, Park, Playground, Beach |
|
Sewer
|
Septic System |
|
Size Irregular
|
0.0292 |
|
Size Total
|
0.0292 Ac |
|
Size Total Text
|
0.0292 Ac |
Rooms
| Level |
Type |
Length |
Width |
Dimensions |
|
Second Level |
Primary Bedroom |
|
|
14 x 12 |
|
Second Level |
Ensuite (# Pieces 2-6) |
|
|
10 x 6 |
|
Second Level |
Other |
|
|
WIC/Closet |
|
Second Level |
Bedroom |
|
|
11 x 8 |
|
Second Level |
Bedroom |
|
|
11 x 9 |
|
Second Level |
Bath (# Pieces 1-6) |
|
|
8 x 5 |
|
Lower Level |
Bath (# Pieces 1-6) |
|
|
9 x 5 |
|
Lower Level |
Recreational, Games Room |
|
|
22 x 17+/- jog |
|
Main Level |
Living Room |
|
|
21 x 14 |
|
Main Level |
Dining Room |
|
|
11 x 11 |
|
Main Level |
Kitchen |
|
|
11 x 11 |
|
Main Level |
Bath (# Pieces 1-6) |
|
|
8 x 5 |
https://www.realtor.ca/real-estate/27735836/lot-2c-136-oldham-road-enfield-enfield






