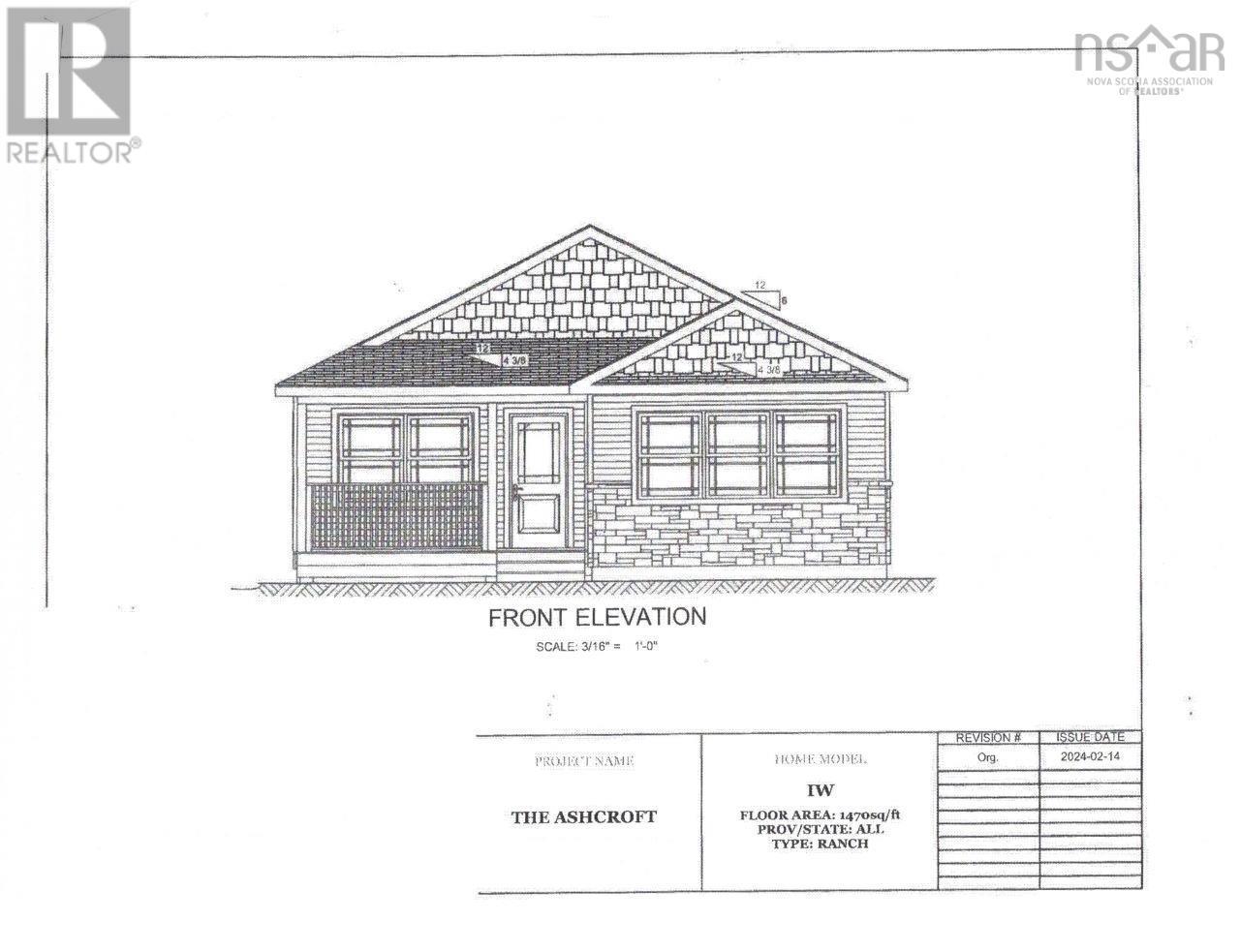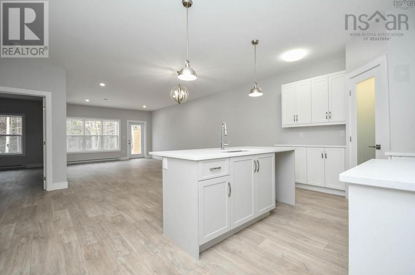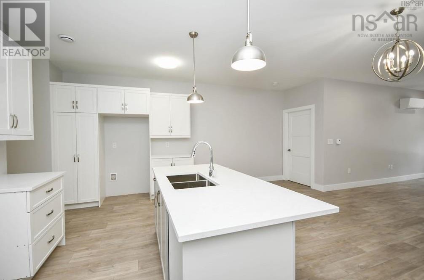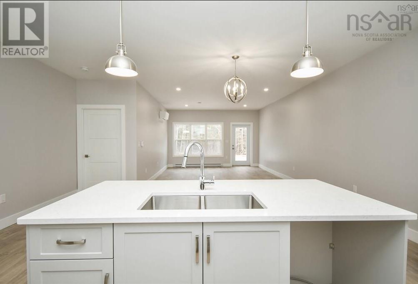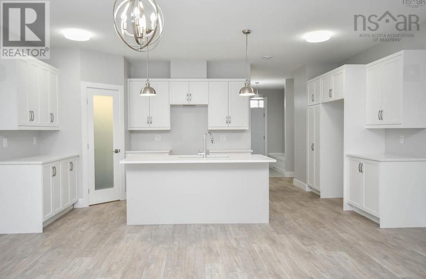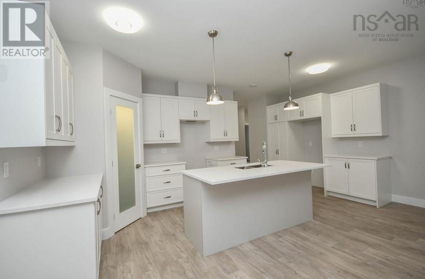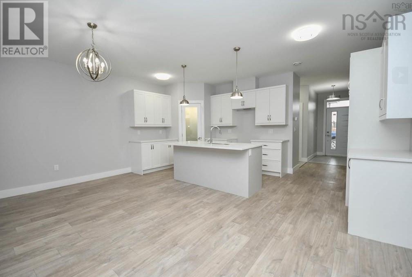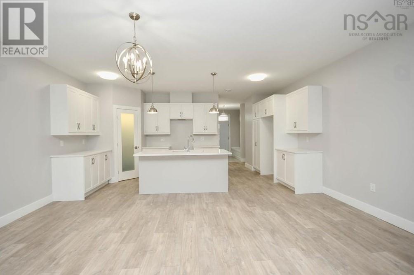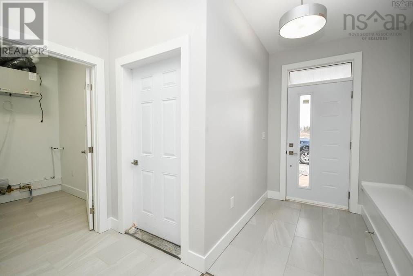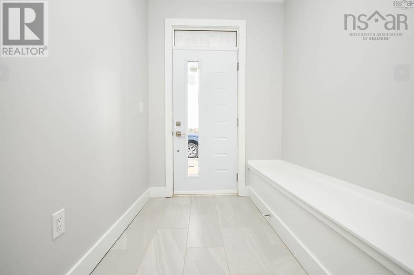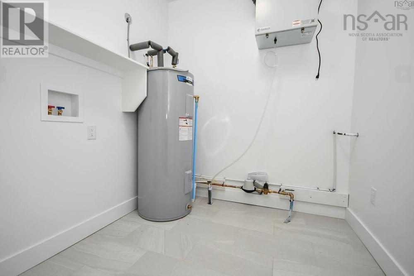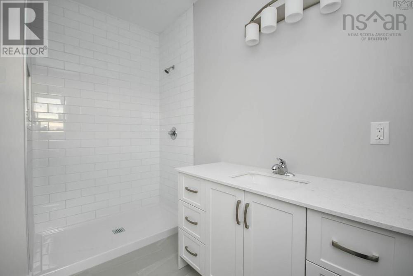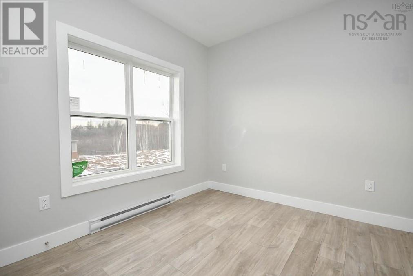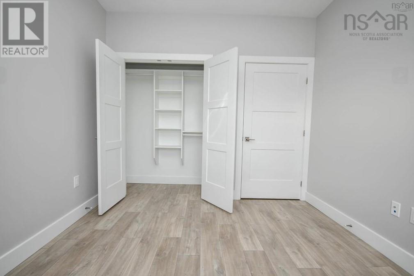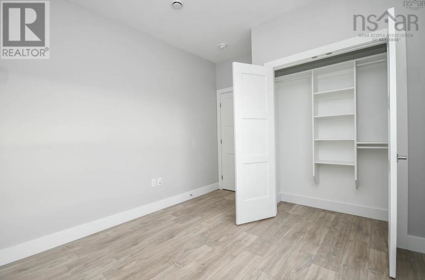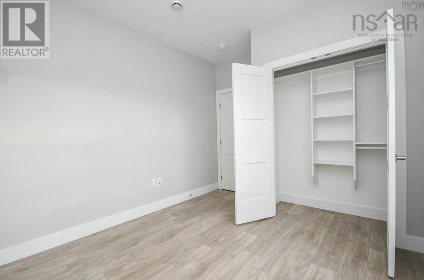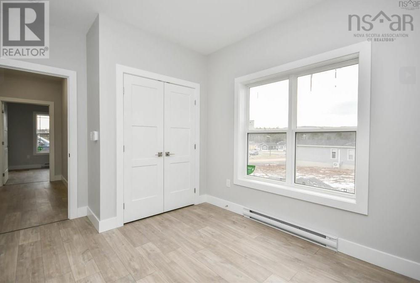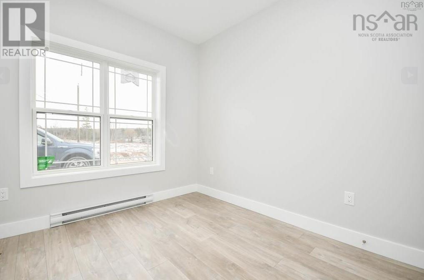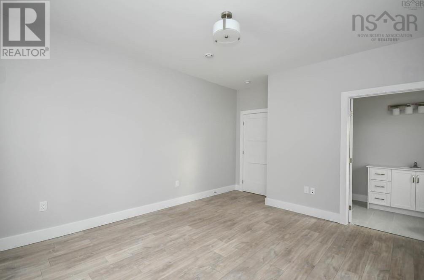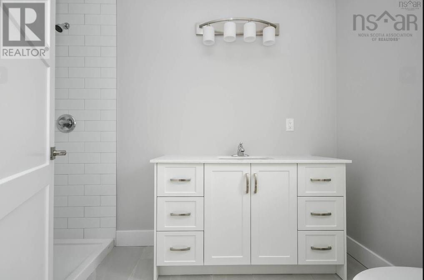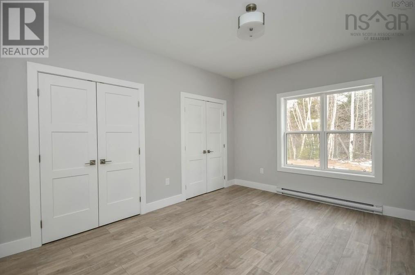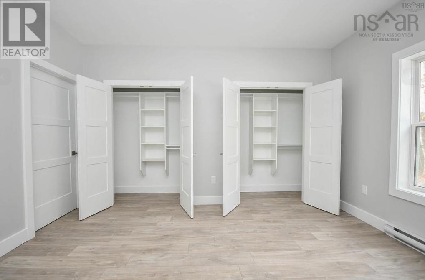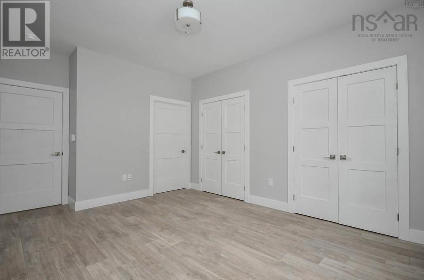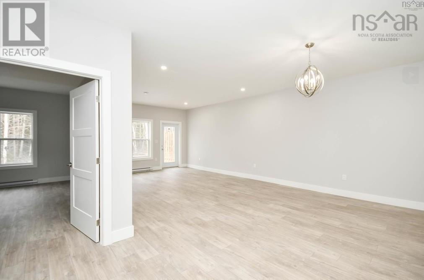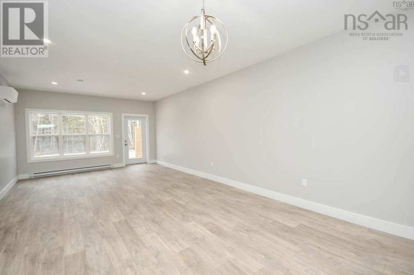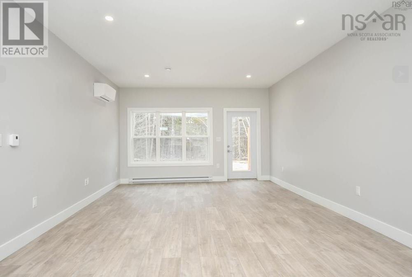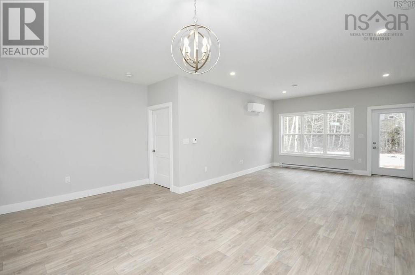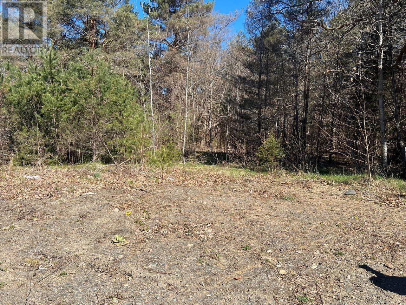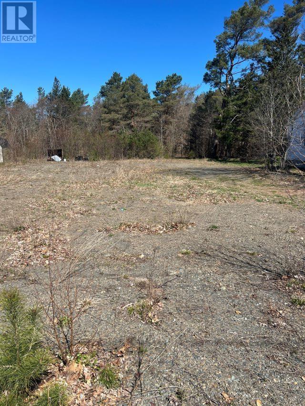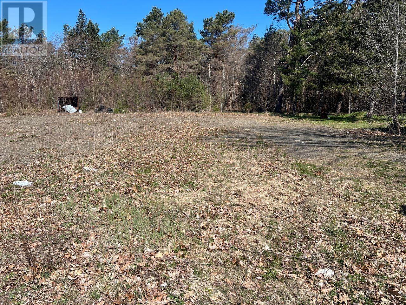3 Bedroom
2 Bathroom
1459 sqft
Bungalow
Heat Pump
$419,900
Presenting gorgeous 3 bedroom, 2 full bath,4 foot foundation with crawl, bungalow with bright open concept floor plan. You will love the large kitchen with pantry, your choice of cabinets from our samples, center island with your choice of counter tops, large dining area, spacious bright large living room includes one ductless heat pump, walk out to your private back yard, large primary bedroom features lovely 1-4pc ensuite with walk in closet, 2 other bright large bedrooms and another 1-4pc bathroom, a large mud room with storage and laundry , your choice of flooring from the samples as well as siding and paint colours completes this amazing home. If your looking to downsize and want one floor living you can pick all your flooring, paint colours, fixtures from builders samples to make it your own, let us help you build your new home. Beautiful community right across from Avery's farm market, minutes from CFB Greenwood and Hwy access and so much more in this beautiful community (id:25286)
Property Details
|
MLS® Number
|
202408643 |
|
Property Type
|
Single Family |
|
Community Name
|
Kingston |
|
Amenities Near By
|
Golf Course, Shopping, Place Of Worship |
|
Community Features
|
Recreational Facilities |
|
Features
|
Level |
Building
|
Bathroom Total
|
2 |
|
Bedrooms Above Ground
|
3 |
|
Bedrooms Total
|
3 |
|
Appliances
|
None |
|
Architectural Style
|
Bungalow |
|
Basement Type
|
Crawl Space, None |
|
Construction Style Attachment
|
Semi-detached |
|
Cooling Type
|
Heat Pump |
|
Exterior Finish
|
Vinyl |
|
Flooring Type
|
Other |
|
Foundation Type
|
Poured Concrete |
|
Stories Total
|
1 |
|
Size Interior
|
1459 Sqft |
|
Total Finished Area
|
1459 Sqft |
|
Type
|
House |
|
Utility Water
|
Drilled Well |
Parking
Land
|
Acreage
|
No |
|
Land Amenities
|
Golf Course, Shopping, Place Of Worship |
|
Sewer
|
Municipal Sewage System |
|
Size Irregular
|
0.1291 |
|
Size Total
|
0.1291 Ac |
|
Size Total Text
|
0.1291 Ac |
Rooms
| Level |
Type |
Length |
Width |
Dimensions |
|
Main Level |
Living Room |
|
|
17.3 x 14.1 |
|
Main Level |
Dining Room |
|
|
13.11 x 7 |
|
Main Level |
Kitchen |
|
|
14.7 x 12.7 |
|
Main Level |
Bath (# Pieces 1-6) |
|
|
1-4pc |
|
Main Level |
Primary Bedroom |
|
|
14.1 x 11 |
|
Main Level |
Ensuite (# Pieces 2-6) |
|
|
1-4pc |
|
Main Level |
Bedroom |
|
|
10.4 x 10.4 |
|
Main Level |
Bedroom |
|
|
11.9 x 9 |
|
Main Level |
Mud Room |
|
|
10.4 x 10.4 |
https://www.realtor.ca/real-estate/26815471/lot-2b-main-street-kingston-kingston

