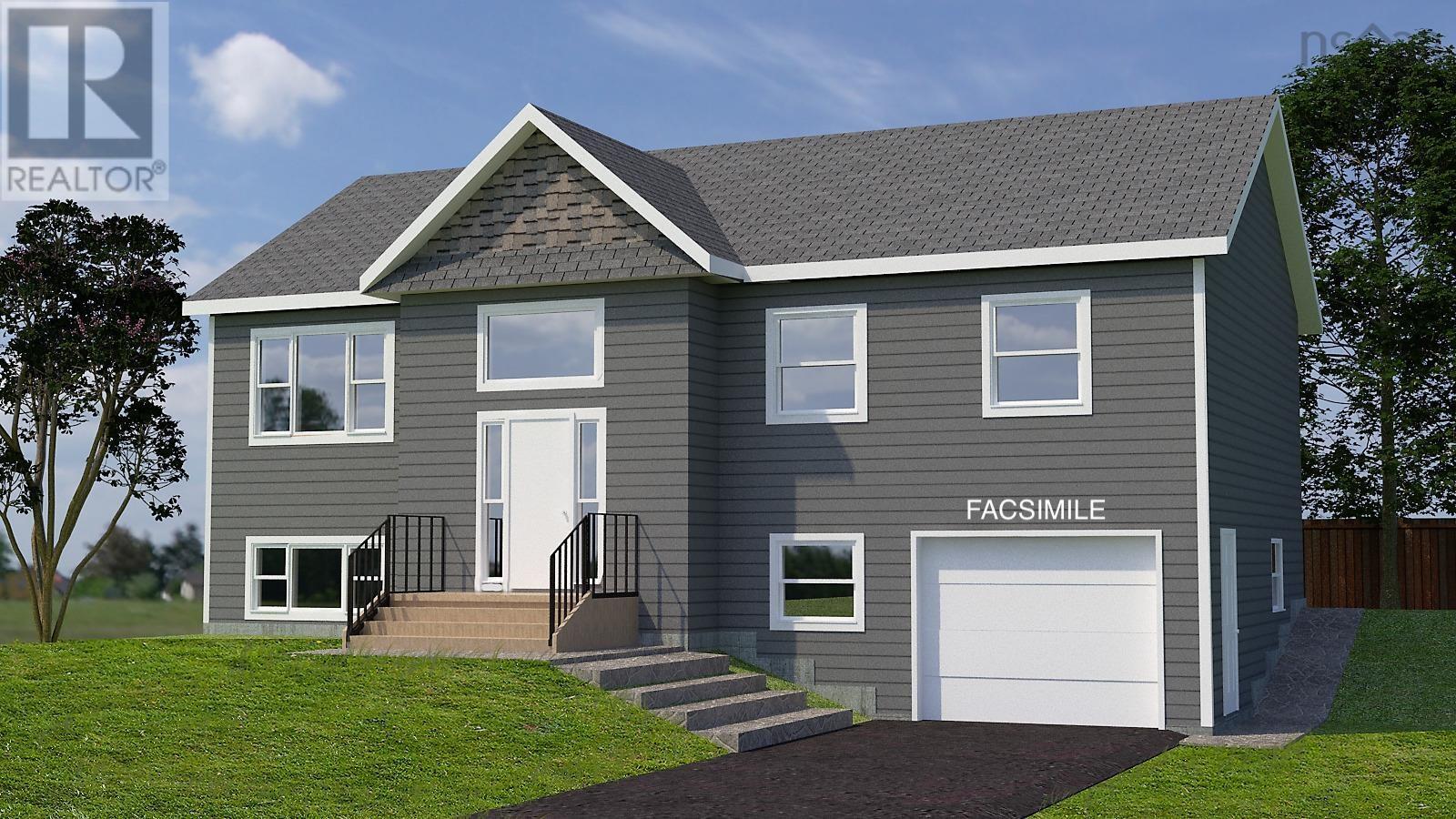Lot 29 187 Curtis Drive Truro, Nova Scotia B2N 0G8
3 Bedroom
3 Bathroom
2039 sqft
Heat Pump
$539,900
Marchand Homes - The Thicket - This wonderful house plan includes a main level of an open concept designed kitchen, dining room and living room and a primary bedroom with ensuite bathroom, 2 additional bedrooms and the single car garage with the utility room tucked neatly in the back. This home will feature an abundance of value added items, including a white shaker-style kitchen, open joist, engineered flooring system, 40 year LLT shingles, a 10 year Atlantic Home Warranty and list goes on and on! (id:25286)
Property Details
| MLS® Number | 202421029 |
| Property Type | Single Family |
| Community Name | Truro |
| Features | Treed |
Building
| Bathroom Total | 3 |
| Bedrooms Above Ground | 3 |
| Bedrooms Total | 3 |
| Appliances | None, Central Vacuum - Roughed In |
| Basement Development | Finished |
| Basement Type | Full (finished) |
| Construction Style Attachment | Detached |
| Cooling Type | Heat Pump |
| Exterior Finish | Wood Siding |
| Flooring Type | Hardwood, Laminate, Tile |
| Foundation Type | Poured Concrete |
| Stories Total | 1 |
| Size Interior | 2039 Sqft |
| Total Finished Area | 2039 Sqft |
| Type | House |
| Utility Water | Municipal Water |
Parking
| Garage | |
| Gravel |
Land
| Acreage | No |
| Sewer | Municipal Sewage System |
| Size Irregular | 0.2843 |
| Size Total | 0.2843 Ac |
| Size Total Text | 0.2843 Ac |
Rooms
| Level | Type | Length | Width | Dimensions |
|---|---|---|---|---|
| Lower Level | Family Room | 26. x 14..7 /48 | ||
| Lower Level | Den | 12. x 10..5 /48 | ||
| Lower Level | Bath (# Pieces 1-6) | 9..11 x 8..11 /48 | ||
| Lower Level | Laundry Room | 12. x 6..4 /48 | ||
| Main Level | Kitchen | 13..11 /48 | ||
| Main Level | Dining Room | 13. x 9..6 /48 | ||
| Main Level | Living Room | 14..9 x 14..7 /48 | ||
| Main Level | Primary Bedroom | 14..8 x 11..5 /48 | ||
| Main Level | Ensuite (# Pieces 2-6) | 8..10 x 5..10 /48 | ||
| Main Level | Bedroom | 11..10 x 9..11 /48 | ||
| Main Level | Bedroom | 9..11 x 9..9 /48 | ||
| Main Level | Bath (# Pieces 1-6) | 8..10 x 5..11 |
https://www.realtor.ca/real-estate/27347578/lot-29-187-curtis-drive-truro-truro
Interested?
Contact us for more information



