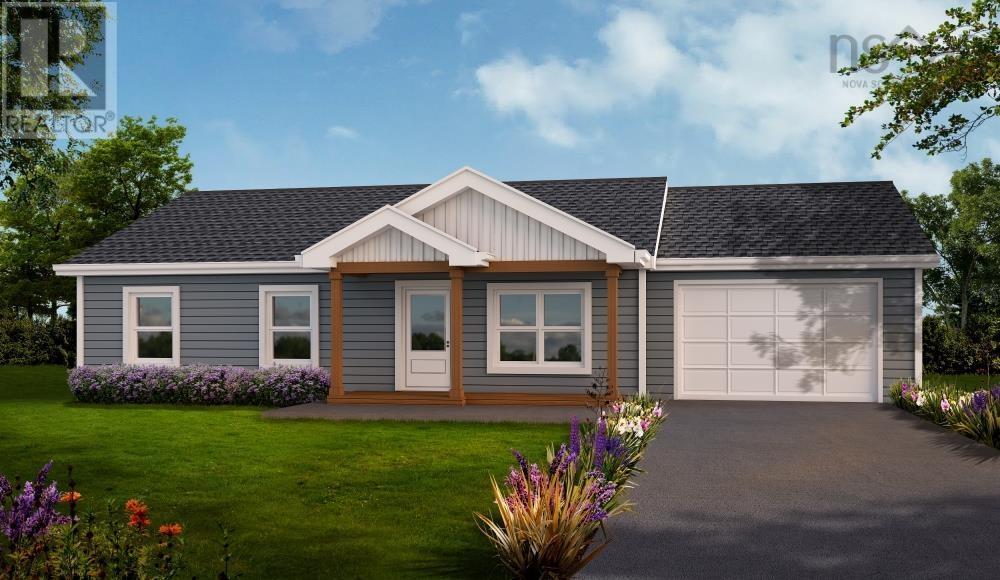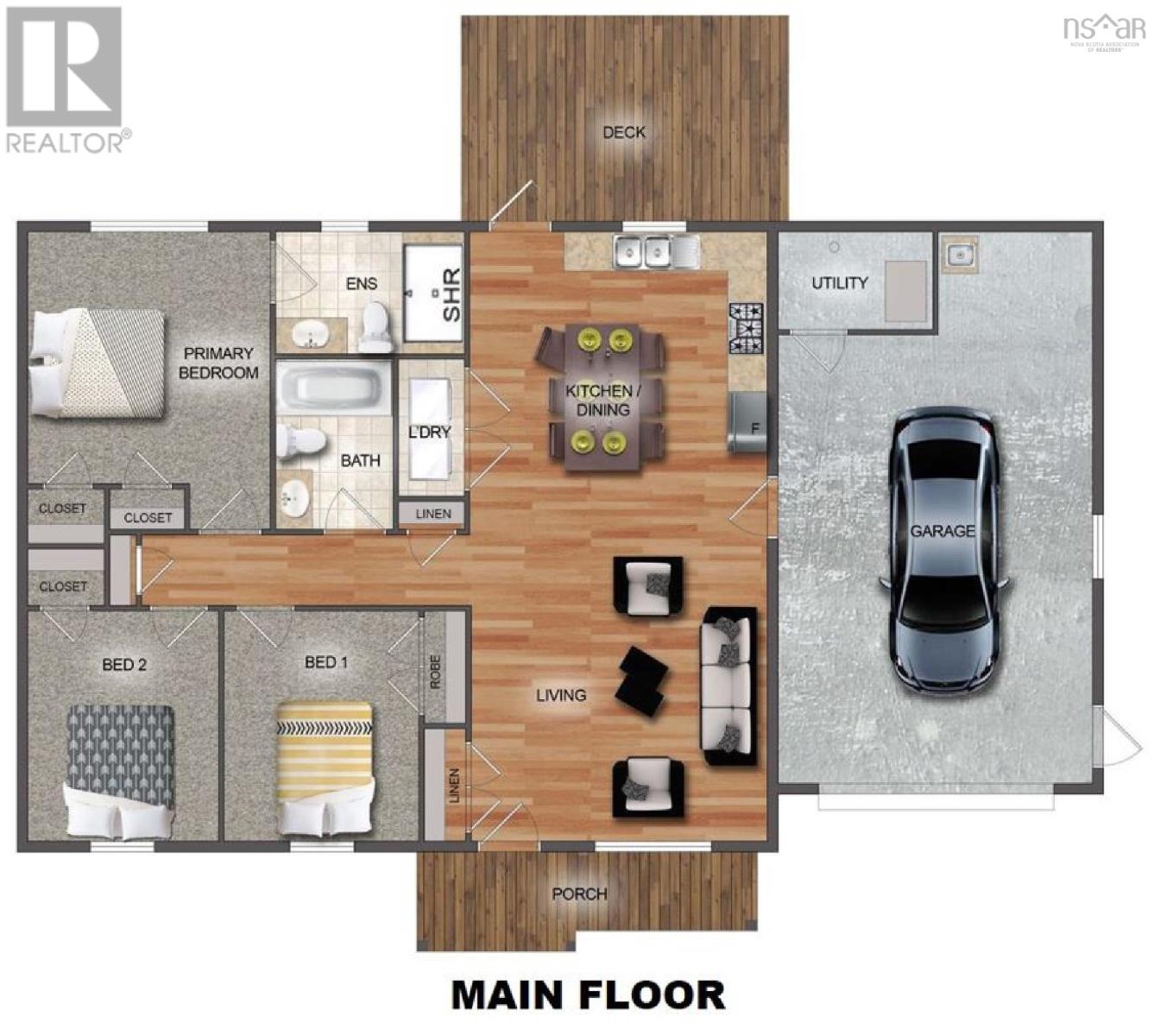3 Bedroom
2 Bathroom
1240 sqft
Bungalow
Heat Pump
Acreage
$519,900
Introducing the "Silverwood" by Ramar Homes?a contemporary slab-on-grade bungalow that perfectly combines affordability and modern luxury. Boasting over 1,200 square feet of thoughtfully designed living space, this 3-bedroom, 2-bath home can be customized with a wide selection of standard finishes, including an energy-efficient ductless heat pump and quartz countertops, or upgraded to include premium options to suit your style. The open-concept layout features a spacious chef's kitchen that flows seamlessly into the great room, perfect for entertaining or cozy family evenings, while the generously sized primary bedroom includes a luxurious ensuite. The Silverwood offers the best of both worlds?a peaceful retreat surrounded by nature, with easy access to urban amenities. Situated in Oceanside Estates, outdoor enthusiasts can kayak through hidden inlets and explore the nearby 11,137-acre Terence Bay Wilderness Area, while golfers will appreciate having two courses within a 15-minute drive. Just minutes from the shops and services on Prospect Road and only 20 minutes from Bayers Lake or Peggy's Cove, this vibrant community has something for everyone. Backed by the Platinum Atlantic New Home Warranty Program for added peace of mind, start planning your custom build today! (id:25286)
Property Details
|
MLS® Number
|
202426359 |
|
Property Type
|
Single Family |
|
Community Name
|
Whites Lake |
|
Amenities Near By
|
Golf Course, Park, Playground, Place Of Worship, Beach |
|
Community Features
|
Recreational Facilities, School Bus |
Building
|
Bathroom Total
|
2 |
|
Bedrooms Above Ground
|
3 |
|
Bedrooms Total
|
3 |
|
Appliances
|
None, Central Vacuum - Roughed In |
|
Architectural Style
|
Bungalow |
|
Basement Type
|
None |
|
Construction Style Attachment
|
Detached |
|
Cooling Type
|
Heat Pump |
|
Exterior Finish
|
Vinyl |
|
Flooring Type
|
Laminate, Tile |
|
Foundation Type
|
Concrete Slab |
|
Stories Total
|
1 |
|
Size Interior
|
1240 Sqft |
|
Total Finished Area
|
1240 Sqft |
|
Type
|
House |
|
Utility Water
|
Drilled Well |
Parking
|
Garage
|
|
|
Attached Garage
|
|
|
Gravel
|
|
Land
|
Acreage
|
Yes |
|
Land Amenities
|
Golf Course, Park, Playground, Place Of Worship, Beach |
|
Sewer
|
Septic System |
|
Size Irregular
|
1.33 |
|
Size Total
|
1.33 Ac |
|
Size Total Text
|
1.33 Ac |
Rooms
| Level |
Type |
Length |
Width |
Dimensions |
|
Main Level |
Living Room |
|
|
15.8 x 12.7 |
|
Main Level |
Kitchen |
|
|
15.6 x 15.9 |
|
Main Level |
Dining Room |
|
|
Combined |
|
Main Level |
Laundry Room |
|
|
Closet |
|
Main Level |
Primary Bedroom |
|
|
12.11 x 13.5 |
|
Main Level |
Ensuite (# Pieces 2-6) |
|
|
9.10 x 6.10 |
|
Main Level |
Bedroom |
|
|
10.5 x 12.5 |
|
Main Level |
Bedroom |
|
|
10.1 x 12.5 |
|
Main Level |
Bath (# Pieces 1-6) |
|
|
8.11 x 6.4 |
https://www.realtor.ca/real-estate/27633160/lot-28-terence-bay-road-whites-lake-whites-lake




