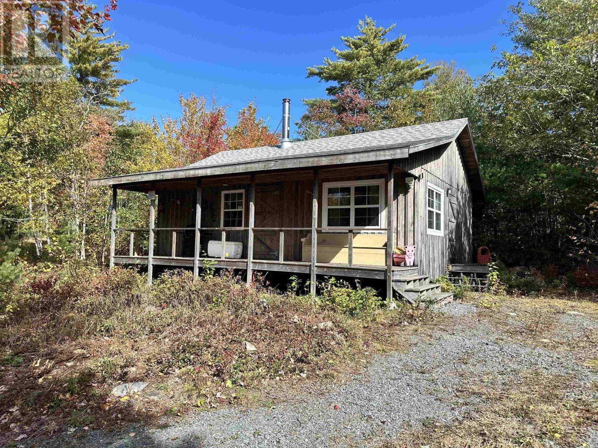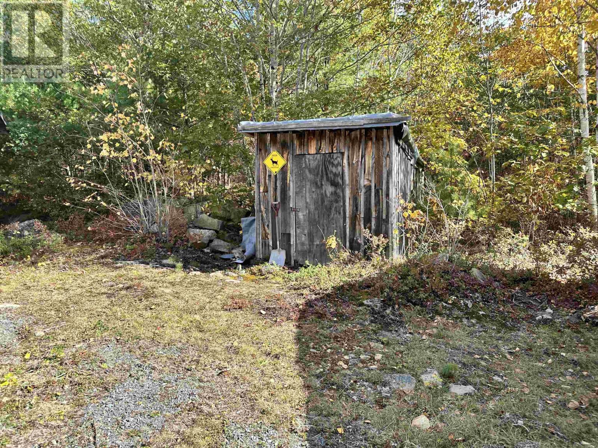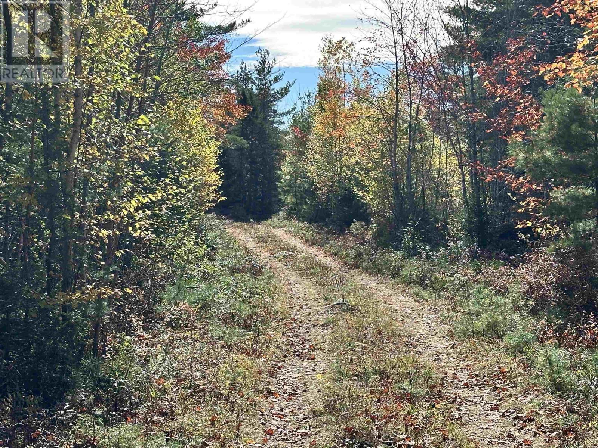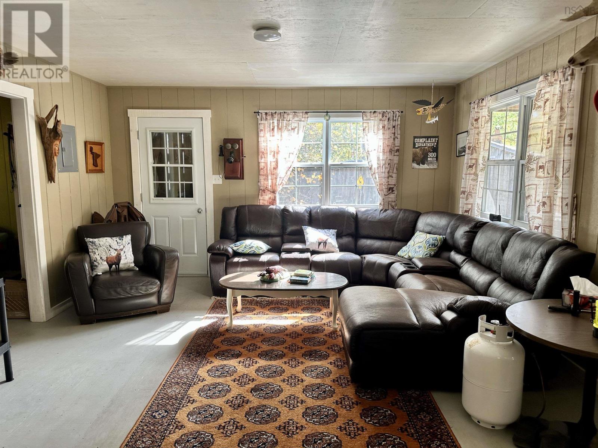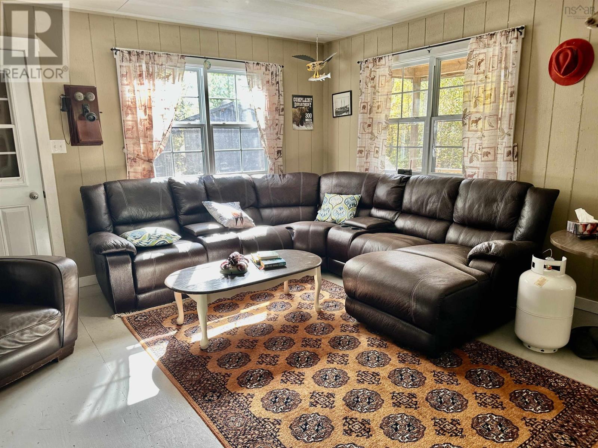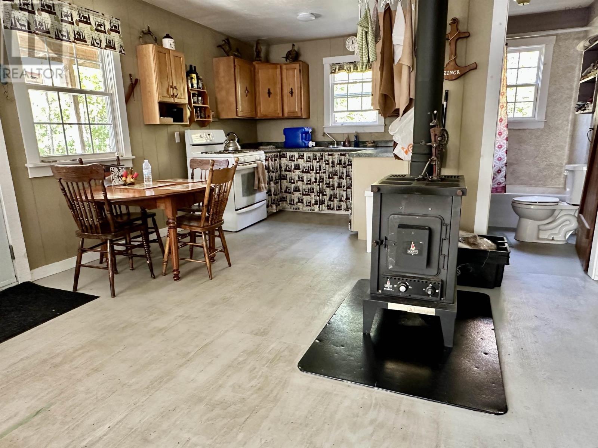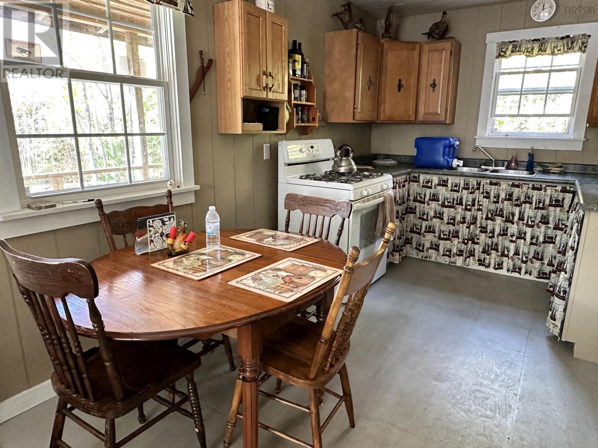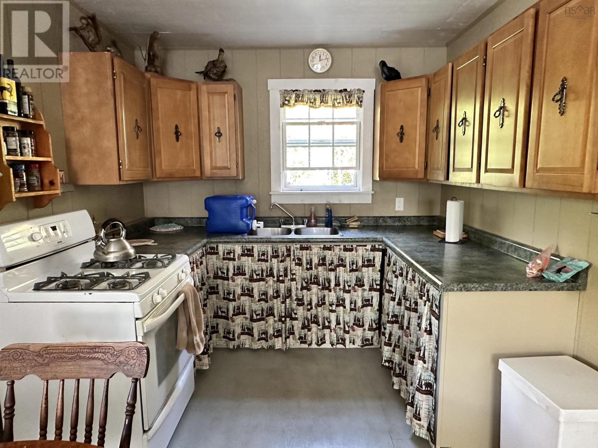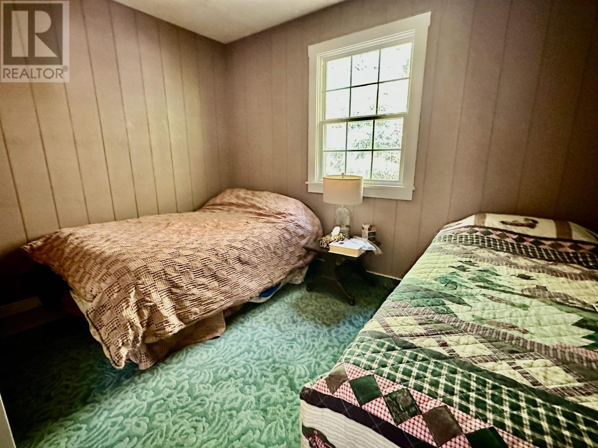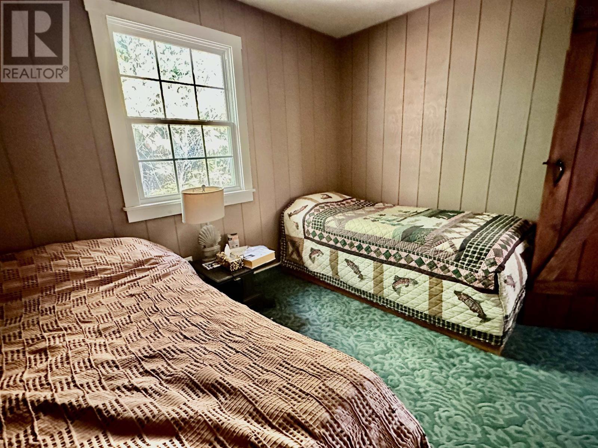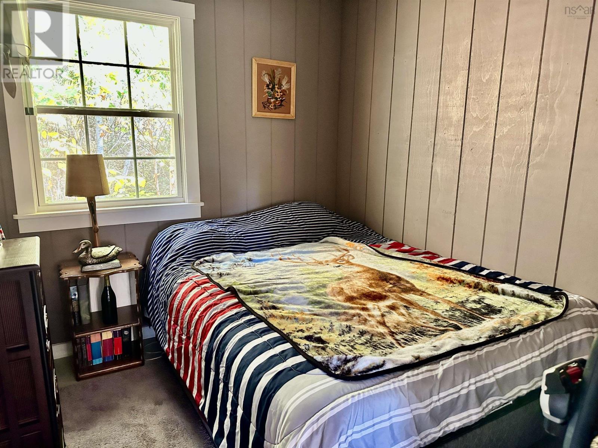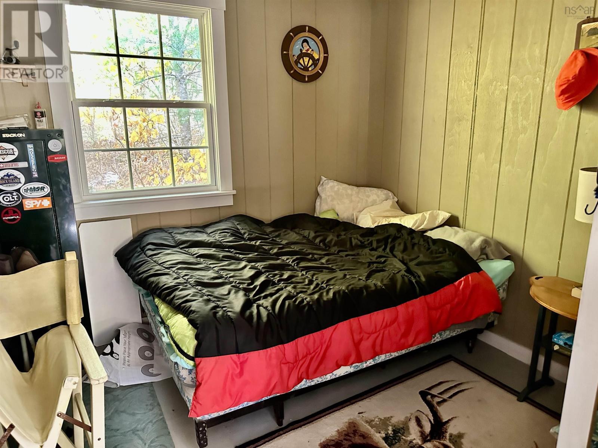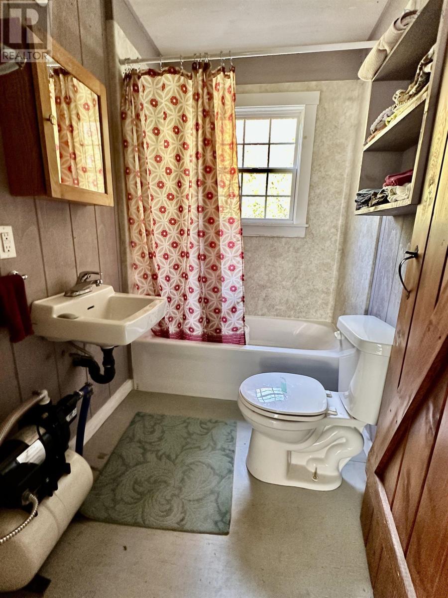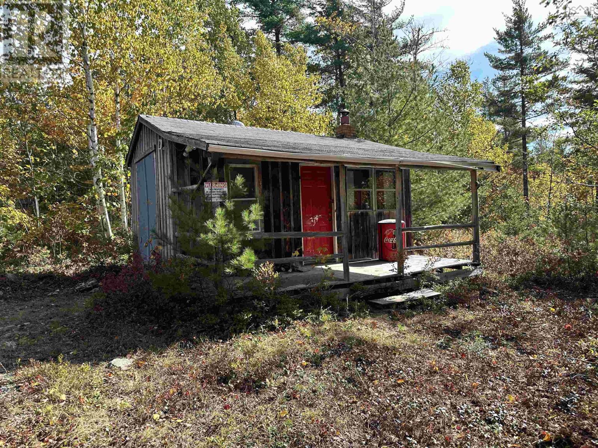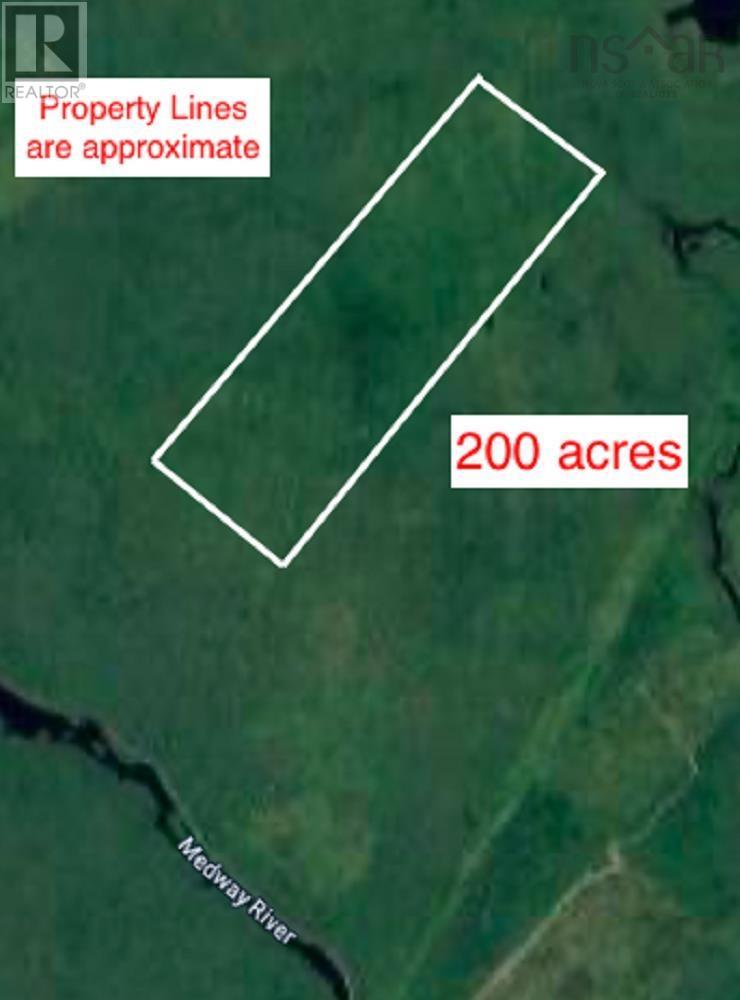3 Bedroom
1 Bathroom
720 sqft
Acreage
$249,900
If you've been looking for an off-grid cabin on a large acreage, check this out!! This three bedroom cabin is less than 10 years old and sits on 200 acres of pristine woodland. You'll love exploring this property as you immerse yourself in the beauty that nature has to offer near the Medway River. The cabin has 3 good sized rooms, along with a large open concept living/dining and kitchen area. There is also a full bathroom that is tied into a septic system. The property also features a dug well, which provides ample water for your use. While the cabin is off grid, it is designed to easily connect to a gas generator and propane tank for your convenience. Access to the property is best reserved for a truck or large SUV, but the road in to the property is very solid and well built. In addition to the cabin, there is an old shed that has been converted from a former "Mersey Woodlands" bunkie that would have housed their workers in the early/mid 1900s.... a piece of history at your fingertips! Whether you are looking for a private getaway to have a break from the hustle and bustle of everyday life, or your own cabin in the woods for those hunting excursions with your friends, this property is ready for new owners! Call today for more information! (id:25286)
Property Details
|
MLS® Number
|
202424736 |
|
Property Type
|
Single Family |
|
Community Name
|
Charleston |
|
Features
|
Treed, Recreational |
|
Structure
|
Shed |
Building
|
Bathroom Total
|
1 |
|
Bedrooms Above Ground
|
3 |
|
Bedrooms Total
|
3 |
|
Appliances
|
Stove |
|
Basement Type
|
None |
|
Constructed Date
|
2015 |
|
Construction Style Attachment
|
Detached |
|
Exterior Finish
|
Wood Siding |
|
Flooring Type
|
Other |
|
Foundation Type
|
Wood |
|
Stories Total
|
1 |
|
Size Interior
|
720 Sqft |
|
Total Finished Area
|
720 Sqft |
|
Type
|
Recreational |
|
Utility Water
|
Dug Well, Well |
Parking
Land
|
Acreage
|
Yes |
|
Sewer
|
Septic System |
|
Size Irregular
|
200 |
|
Size Total
|
200 Ac |
|
Size Total Text
|
200 Ac |
Rooms
| Level |
Type |
Length |
Width |
Dimensions |
|
Main Level |
Bedroom |
|
|
8.9 x 8.9 |
|
Main Level |
Bedroom |
|
|
8.9 x 8.1 |
|
Main Level |
Primary Bedroom |
|
|
11.9 x 8.10 |
|
Main Level |
Bath (# Pieces 1-6) |
|
|
7.6 x 5.1 |
|
Main Level |
Living Room |
|
|
21.4 x 14.2/Dining |
|
Main Level |
Kitchen |
|
|
8.9 x 7.11 |
https://www.realtor.ca/real-estate/27549360/lot-26-medway-river-road-charleston-charleston

