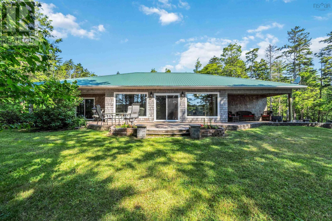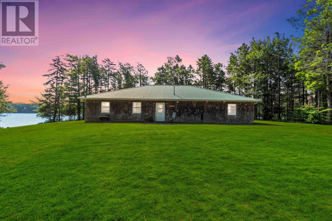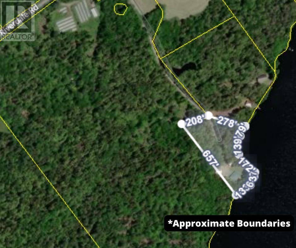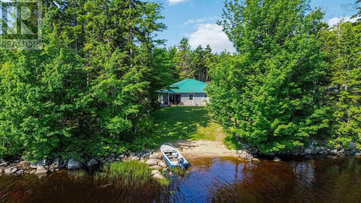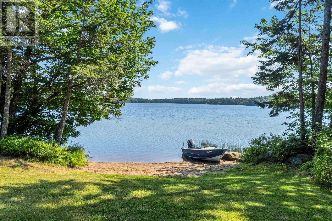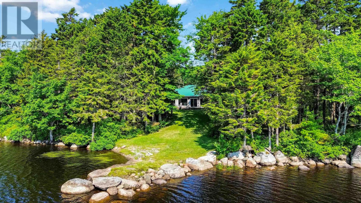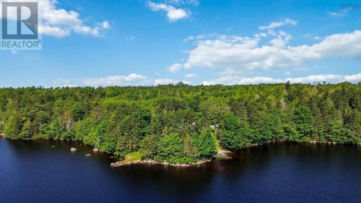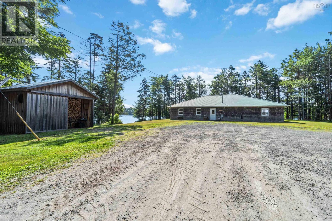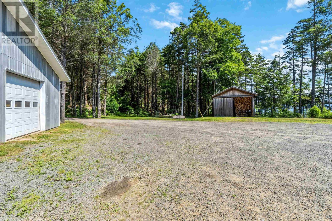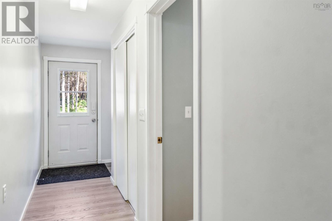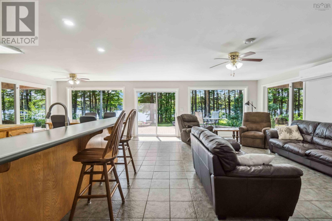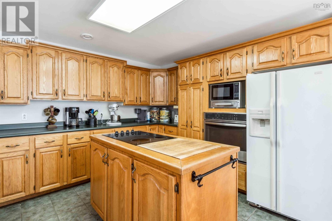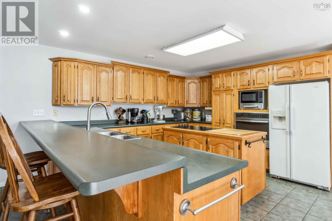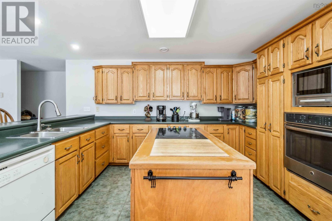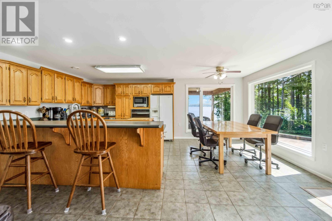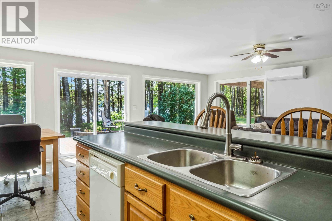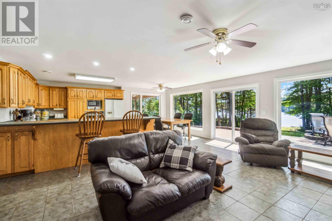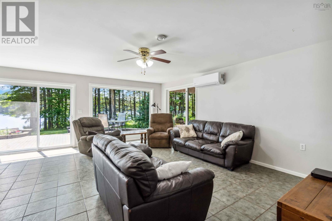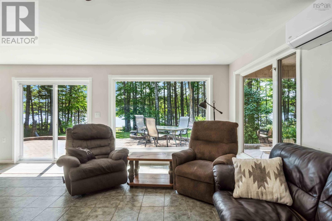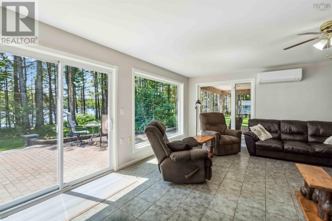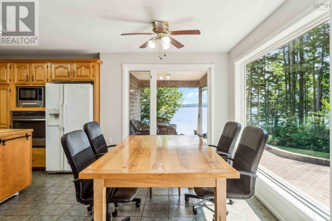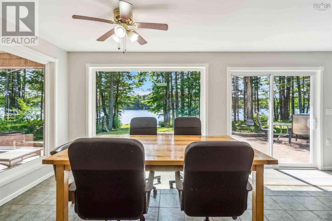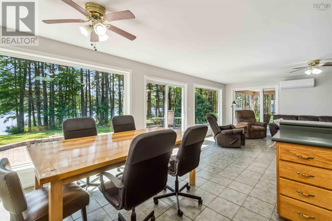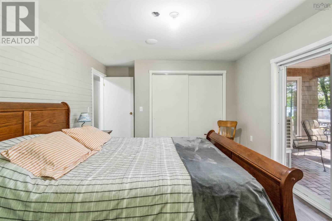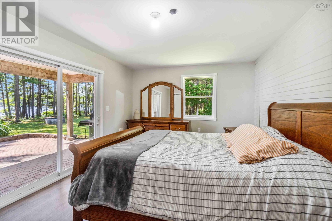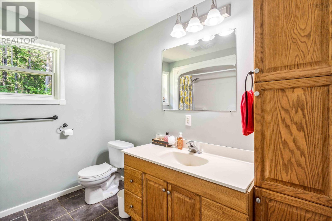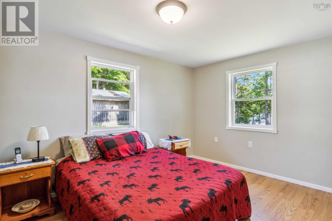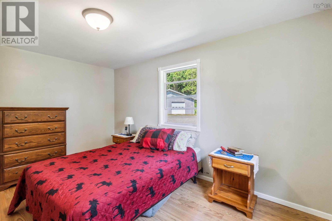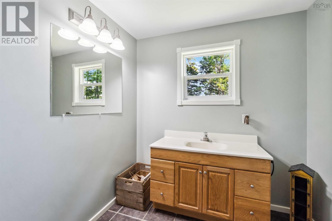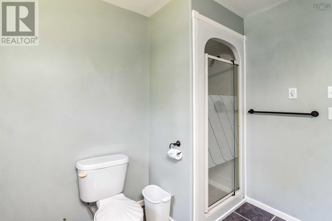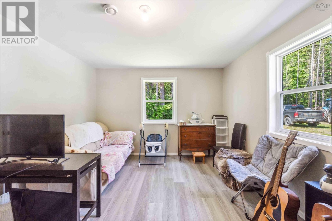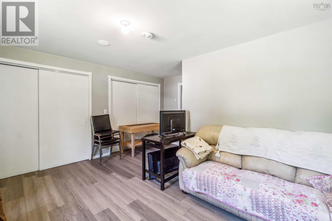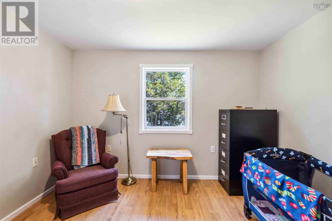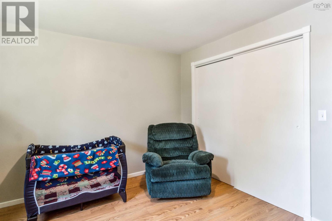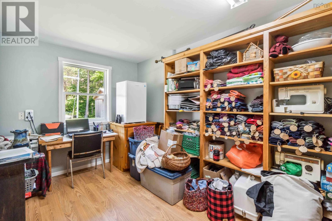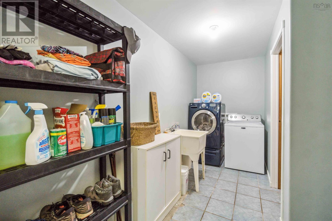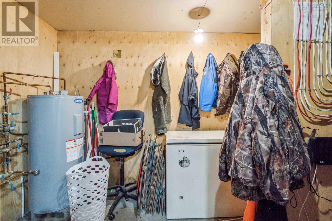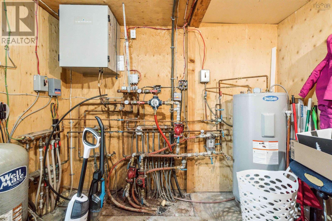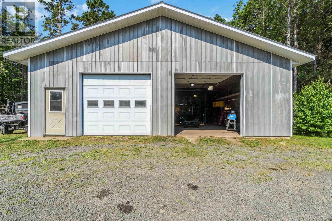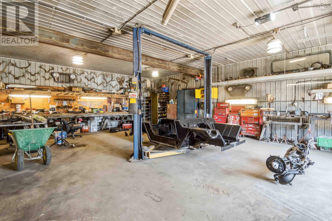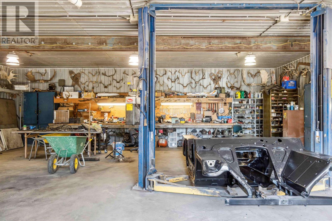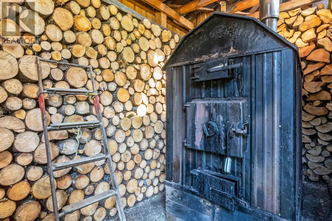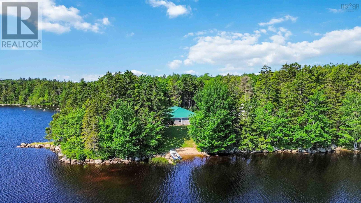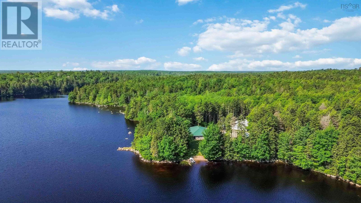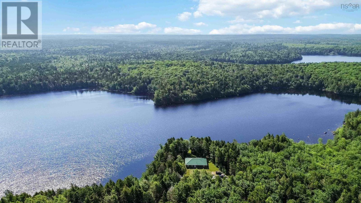4 Bedroom
2 Bathroom
2314 sqft
Heat Pump
Waterfront On Lake
Acreage
Partially Landscaped
$599,000
Relax at Provost Lake. Nestled on over 4 acres with 650 feet of lakefront, this rare property offers a peaceful retreat or year-round residence ideal for those seeking privacy, comfort, and connection to nature. The 2,300+ sq. ft. single-level home is designed for easy living with extra-wide hallways, abundant storage, and a newer heat pump for year-round comfort. Four spacious bedrooms, including a primary suite with private patio access and lake views, provide plenty of space for relaxation. The open-concept kitchen features an island and separate breakfast bar?perfect for gathering after a day on the lake. The home is primarily heated with an outdoor wood furnace providing efficient in-floor heat throughout. Outside, enjoy a beautifully laid interlock patio that creates a natural flow for entertaining or quiet evenings. Two covered patios, one off the living area and another off the primary suite, both offer stunning views of the water. A large 1,500 sq. ft. heated and wired garage/workshop is ideal for hobbies, storage, or recreational equipment. An additional shed houses the wood furnace and firewood supply. Fiber-optic internet is available, allowing you to stay connected in this private location. Just 15 minutes to Weymouth, 40 minutes to Digby, and under 3 hours to Halifax, this lakefront property offers serene living with amenities within reach. Whether you're retiring, relocating, or searching for a personal retreat, Provost Lake is a rare find. (id:25286)
Property Details
|
MLS® Number
|
202507419 |
|
Property Type
|
Single Family |
|
Community Name
|
Riverdale |
|
Amenities Near By
|
Shopping, Place Of Worship |
|
Community Features
|
School Bus |
|
Features
|
Treed, Wheelchair Access |
|
Structure
|
Shed |
|
Water Front Type
|
Waterfront On Lake |
Building
|
Bathroom Total
|
2 |
|
Bedrooms Above Ground
|
4 |
|
Bedrooms Total
|
4 |
|
Appliances
|
Cooktop - Electric, Oven - Electric, Dishwasher, Dryer, Washer, Freezer - Chest, Microwave |
|
Basement Type
|
None |
|
Constructed Date
|
2003 |
|
Construction Style Attachment
|
Detached |
|
Cooling Type
|
Heat Pump |
|
Exterior Finish
|
Wood Shingles |
|
Flooring Type
|
Ceramic Tile, Laminate |
|
Foundation Type
|
Concrete Slab |
|
Stories Total
|
1 |
|
Size Interior
|
2314 Sqft |
|
Total Finished Area
|
2314 Sqft |
|
Type
|
House |
|
Utility Water
|
Dug Well |
Parking
|
Garage
|
|
|
Detached Garage
|
|
|
Gravel
|
|
Land
|
Acreage
|
Yes |
|
Land Amenities
|
Shopping, Place Of Worship |
|
Landscape Features
|
Partially Landscaped |
|
Sewer
|
Septic System |
|
Size Irregular
|
4.326 |
|
Size Total
|
4.326 Ac |
|
Size Total Text
|
4.326 Ac |
Rooms
| Level |
Type |
Length |
Width |
Dimensions |
|
Main Level |
Foyer |
|
|
16.3 x 3.7 + 4 x 2.9 |
|
Main Level |
Den |
|
|
15 x 11.5 |
|
Main Level |
Laundry Room |
|
|
13 x 5 + 5.4 x 3 |
|
Main Level |
Storage |
|
|
13.7 x 9.11 - 2.11 x 5.4 (jog) |
|
Main Level |
Kitchen |
|
|
13 x 10 |
|
Main Level |
Dining Room |
|
|
13 x 8.8 |
|
Main Level |
Living Room |
|
|
20 x 14.10 |
|
Main Level |
Primary Bedroom |
|
|
15.3 x 11.4 + 3 x 2.9 |
|
Main Level |
Bedroom |
|
|
11.4 x 11.7 |
|
Main Level |
Bath (# Pieces 1-6) |
|
|
8.11 x 7.10 |
|
Main Level |
Bedroom |
|
|
11.7 x 11.4 + 2.9 x 3 |
|
Main Level |
Bedroom |
|
|
14.3 x 10.9 |
|
Main Level |
Bath (# Pieces 1-6) |
|
|
9.10 x 7.4 |
https://www.realtor.ca/real-estate/28148666/lot-2-416-riverdale-road-riverdale-riverdale

