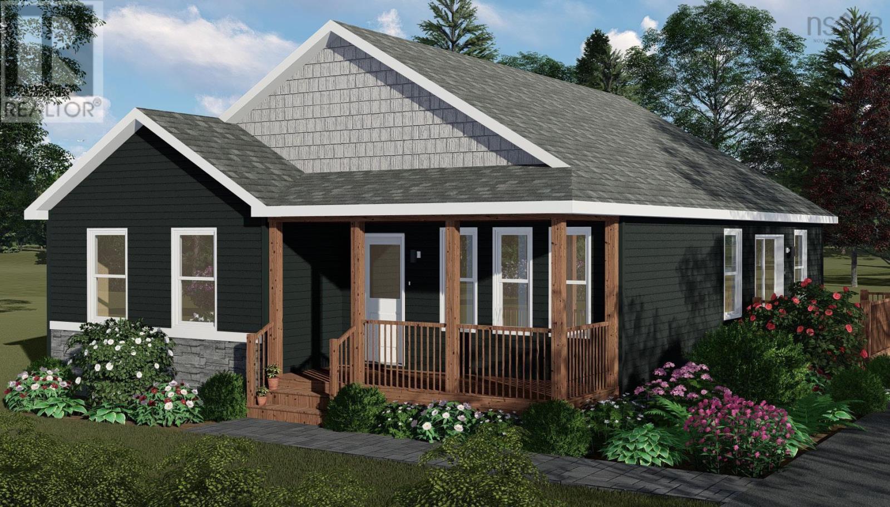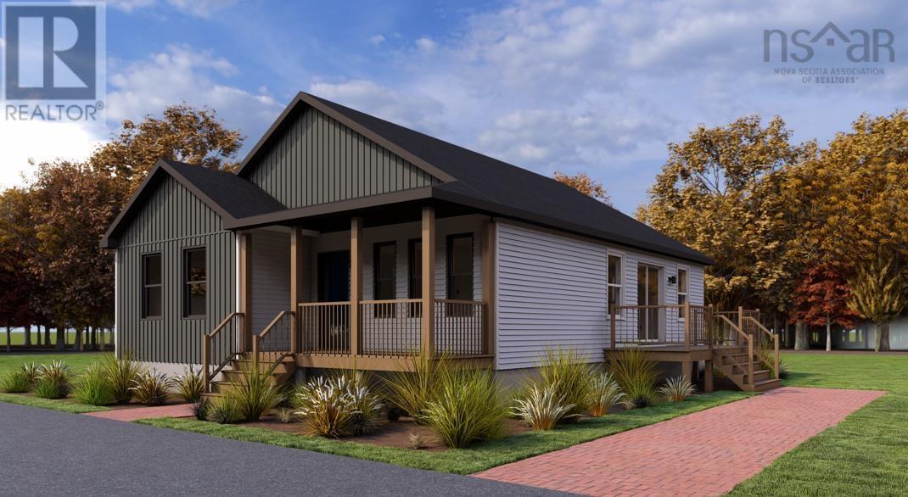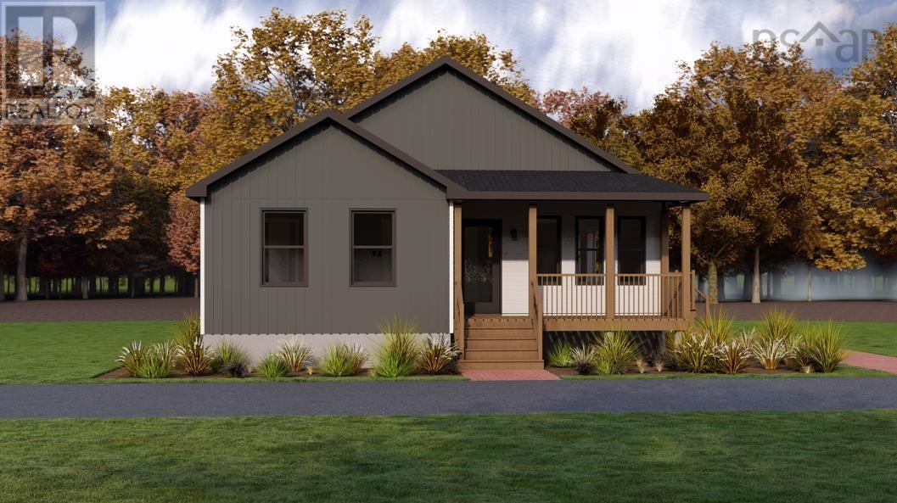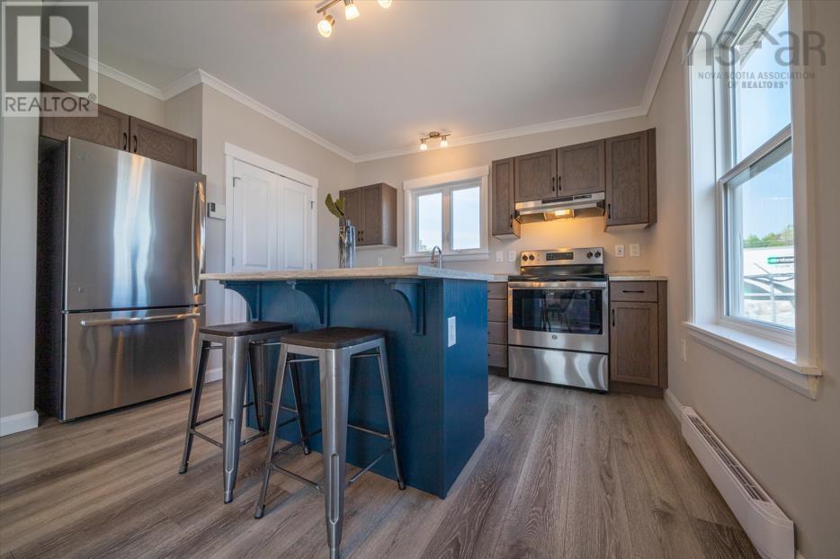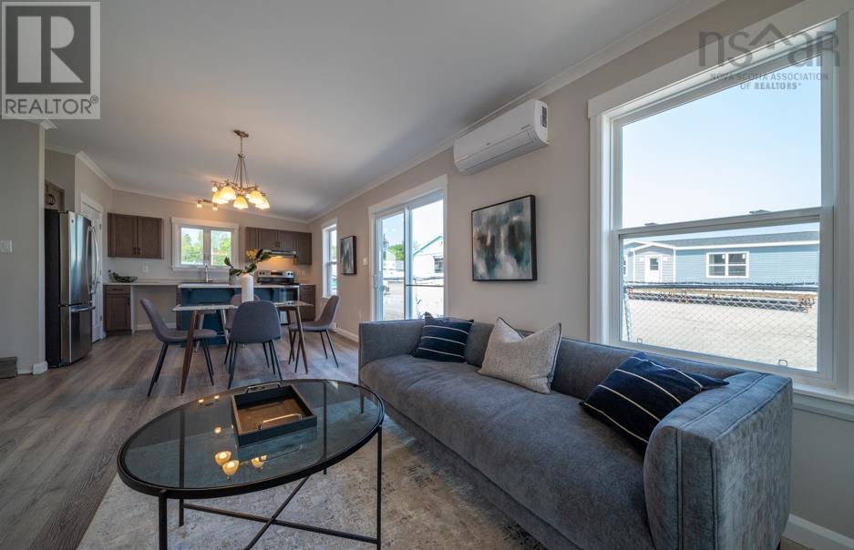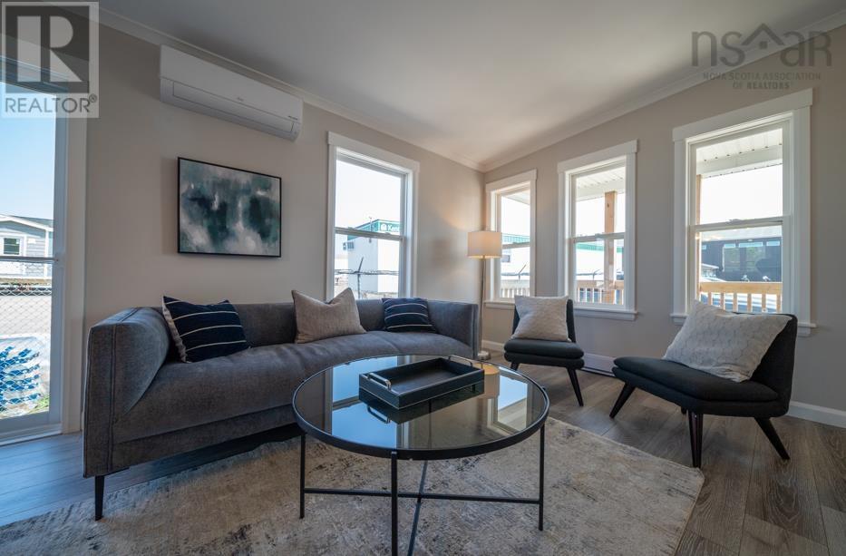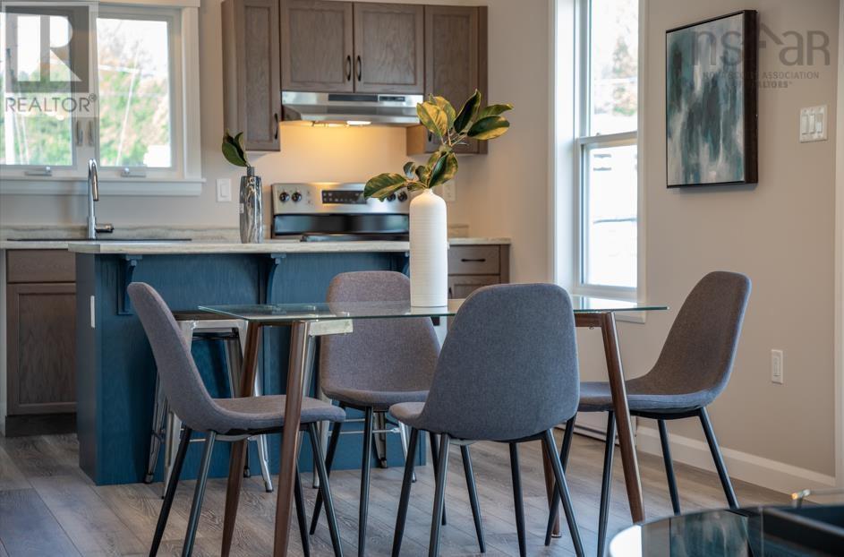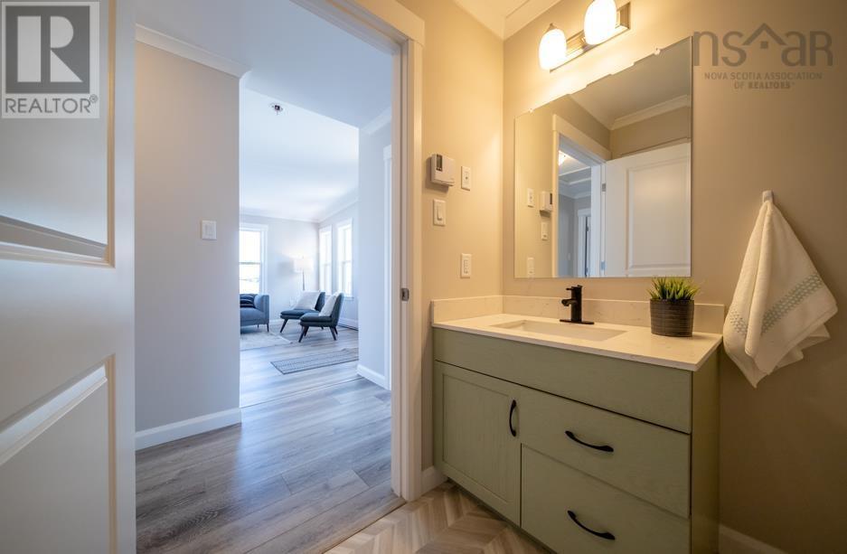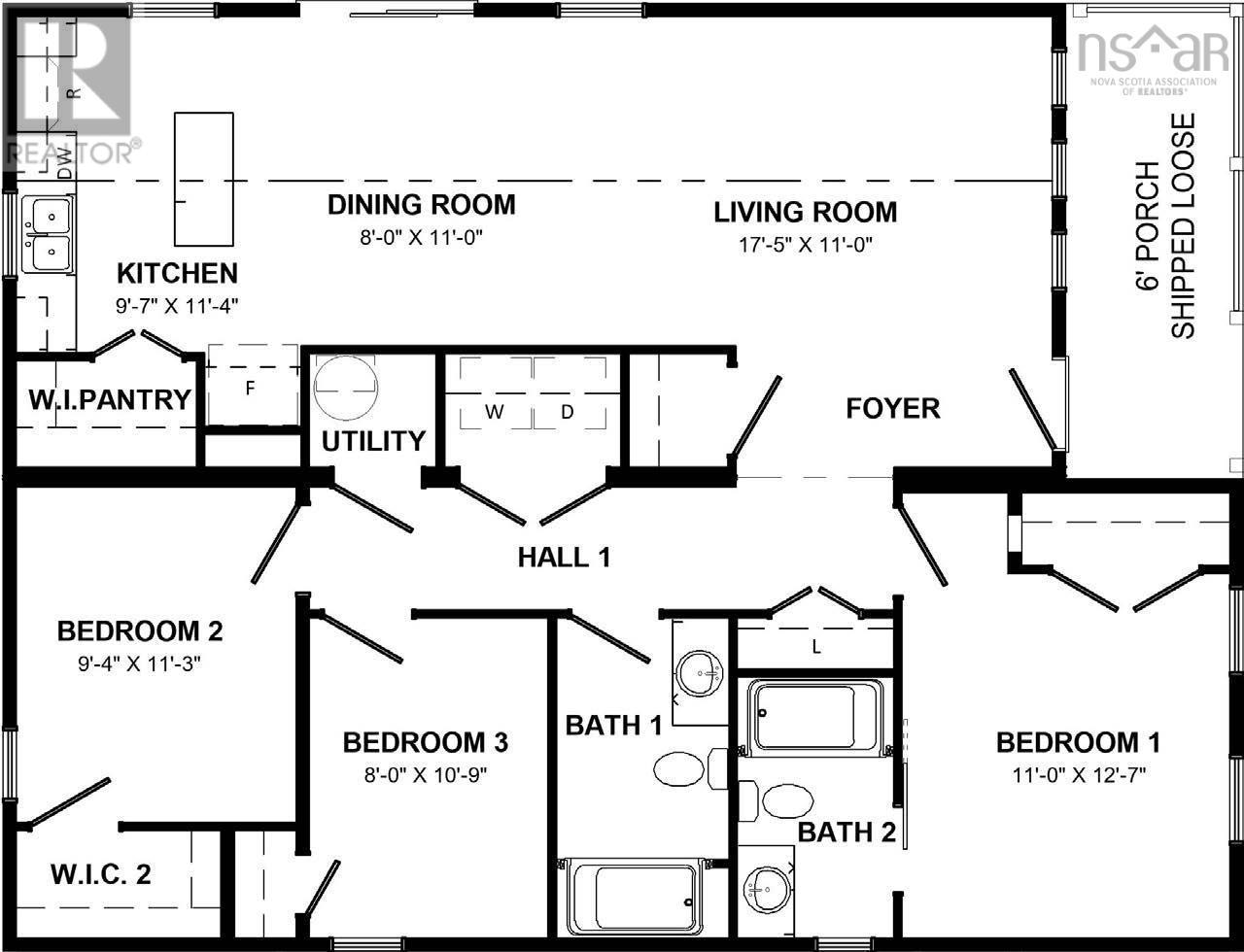3 Bedroom
2 Bathroom
1248 sqft
Bungalow
Heat Pump
Acreage
$553,312
Welcome to The Nook, a beautifully designed 1,248 sq. ft. modular home that perfectly blends modern comfort with rural tranquility. Nestled on a large private 2.73 acre lot in Rawdon, this new build offers an inviting and functional layout with three bedrooms and two full baths, including a primary suite with a private ensuite. The heart of the home features a stunning cathedral ceiling that enhances the bright and airy main living space. The well-appointed kitchen includes a walk-in pantry, providing ample storage for all your essentials. Step onto the welcoming front porch?the perfect spot to enjoy your morning coffee while taking in the peaceful surroundings. This turn-key package includes a brand-new well and septic system, ensuring a worry-free move-in experience. Priced at $553,312 (HST included), The Nook is a rare opportunity to own a beautifully crafted home on a spacious rural lot. Don?t miss your chance to make this stunning new home yours. (id:25286)
Property Details
|
MLS® Number
|
202504408 |
|
Property Type
|
Single Family |
|
Community Name
|
Upper Rawdon |
|
Amenities Near By
|
Place Of Worship |
|
Features
|
Treed |
Building
|
Bathroom Total
|
2 |
|
Bedrooms Above Ground
|
3 |
|
Bedrooms Total
|
3 |
|
Architectural Style
|
Bungalow |
|
Basement Type
|
Unknown |
|
Construction Style Attachment
|
Detached |
|
Cooling Type
|
Heat Pump |
|
Exterior Finish
|
Vinyl |
|
Flooring Type
|
Laminate |
|
Foundation Type
|
Poured Concrete |
|
Stories Total
|
1 |
|
Size Interior
|
1248 Sqft |
|
Total Finished Area
|
1248 Sqft |
|
Type
|
House |
|
Utility Water
|
Drilled Well |
Parking
Land
|
Acreage
|
Yes |
|
Land Amenities
|
Place Of Worship |
|
Sewer
|
Septic System |
|
Size Irregular
|
2.7386 |
|
Size Total
|
2.7386 Ac |
|
Size Total Text
|
2.7386 Ac |
Rooms
| Level |
Type |
Length |
Width |
Dimensions |
|
Main Level |
Kitchen |
|
|
9.7 x 11.4 |
|
Main Level |
Dining Nook |
|
|
8 x 11 |
|
Main Level |
Living Room |
|
|
17.5 x 11 |
|
Main Level |
Bedroom |
|
|
11 x 12.7 |
|
Main Level |
Bedroom |
|
|
9.4 x 11.3 |
|
Main Level |
Bedroom |
|
|
8 x 10.9 |
|
Main Level |
Ensuite (# Pieces 2-6) |
|
|
5.2 x 8.8 |
|
Main Level |
Bath (# Pieces 1-6) |
|
|
5.9 x 10.8 |
https://www.realtor.ca/real-estate/27994942/lot-16-old-renfrew-road-upper-rawdon-upper-rawdon

