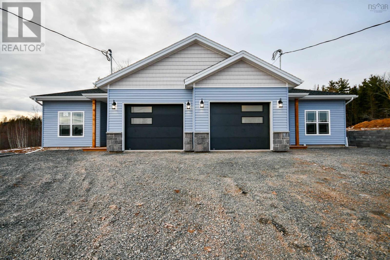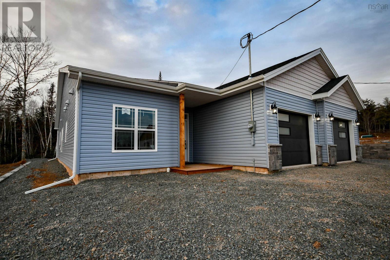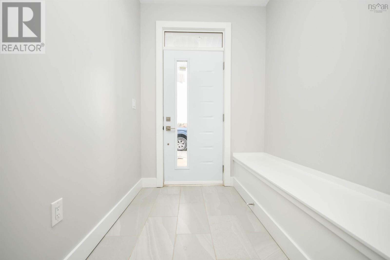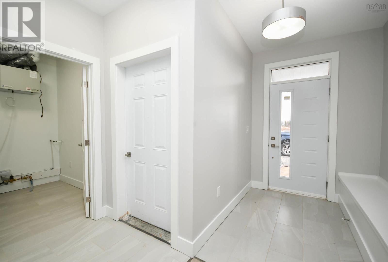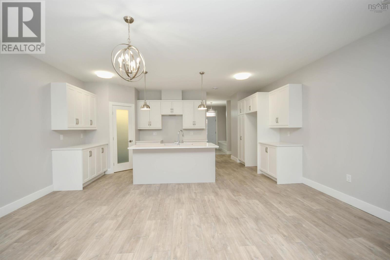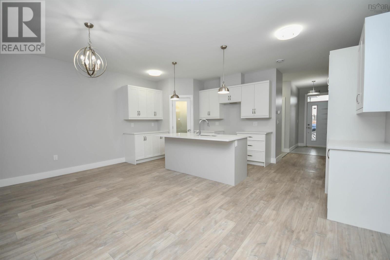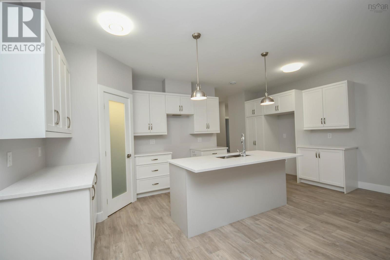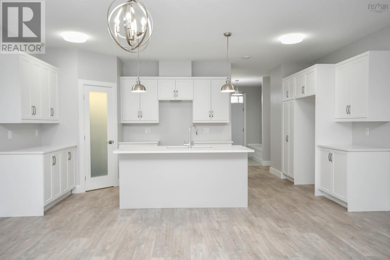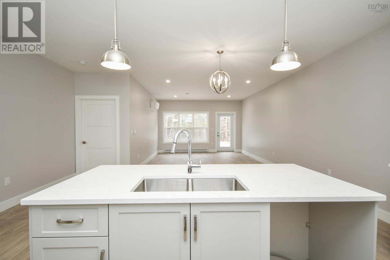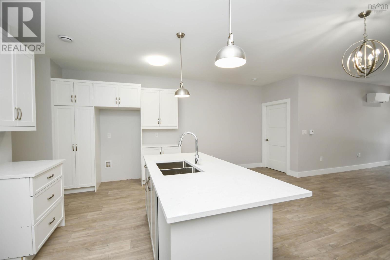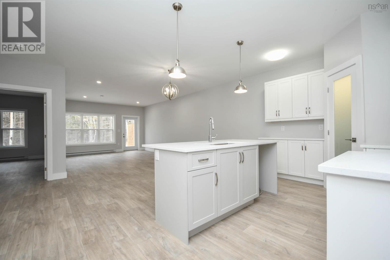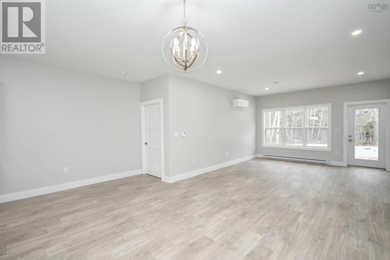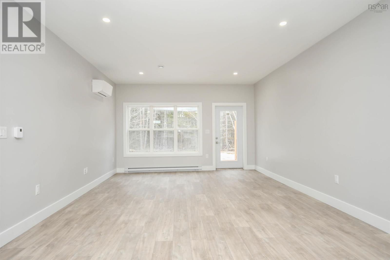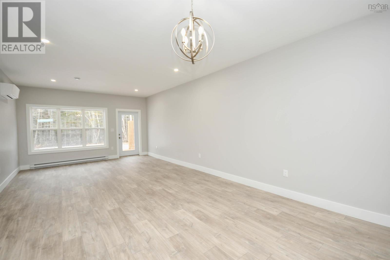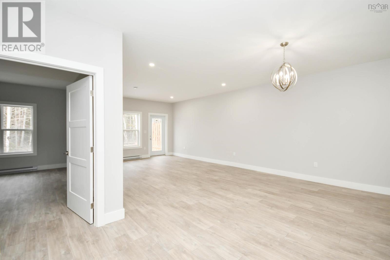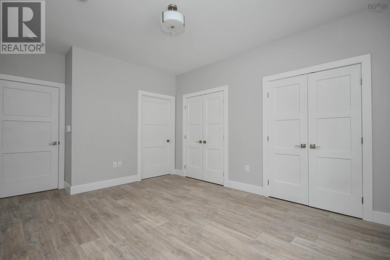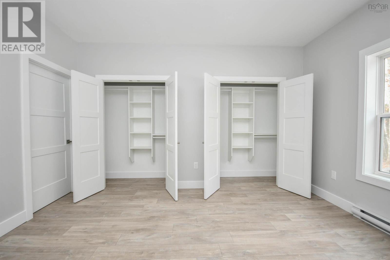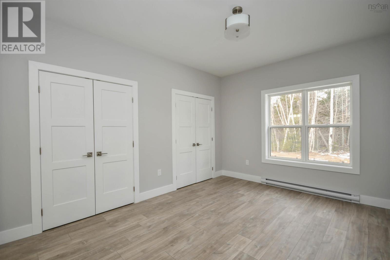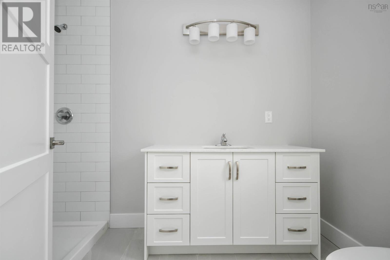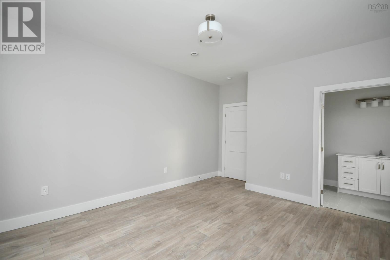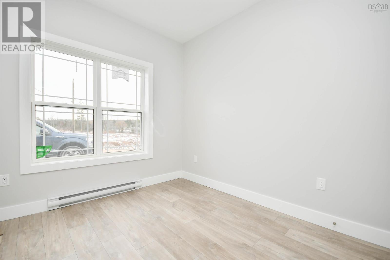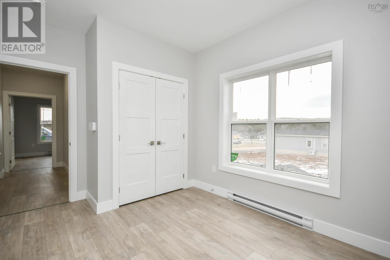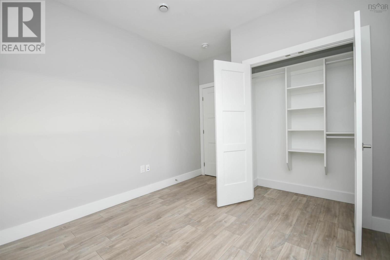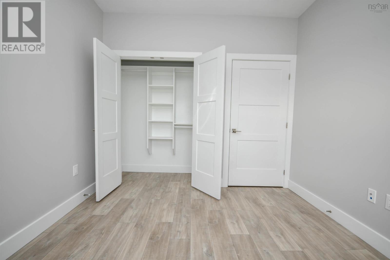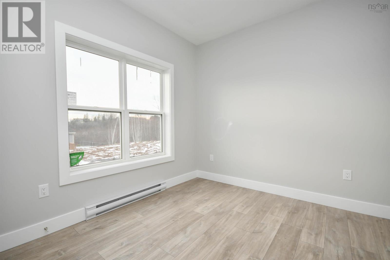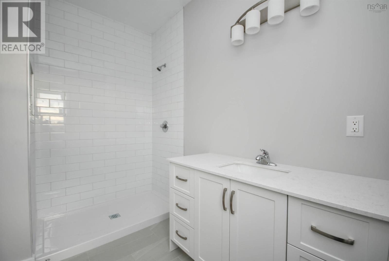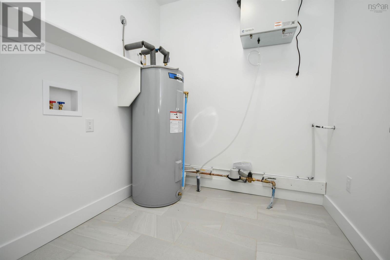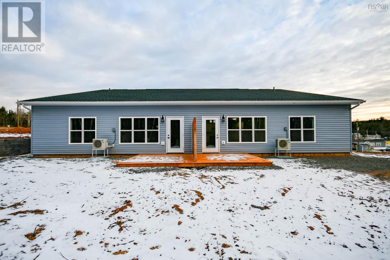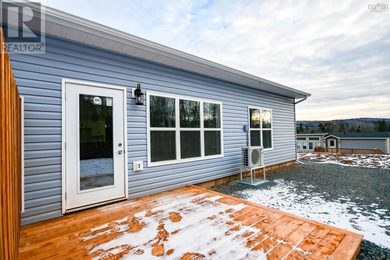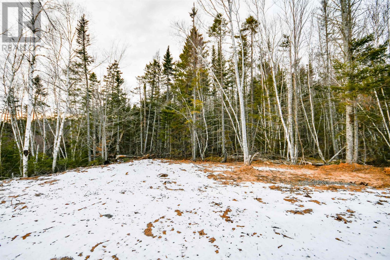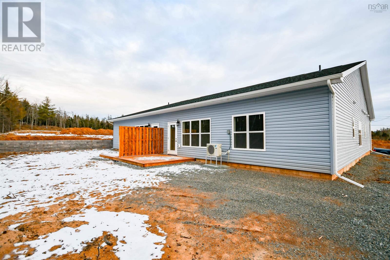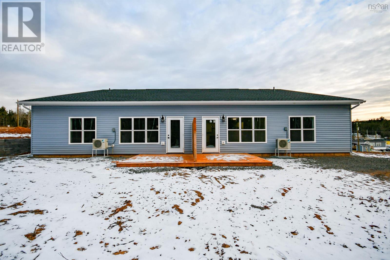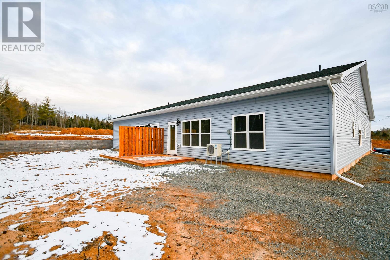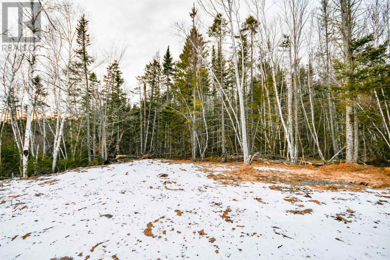Lot 145a Kingston Court Three Mile Plains, Nova Scotia B0N 2T0
$479,900
OPEN HOUSE EVERY SUNDAY 2-4PM. This home is ready for new owners, quick closing is available, move in and enjoy. Welcome to the Woodlands! Conveniently located on the doorstep of The Historical Windsor/ West Hants region of beautiful Nova Scotia! Picturesque Three Mile Plains offers this newly developing mature lifestyle community only 40 minutes to Halifax. Living here, you will enjoy local vineyards, microbreweries, beaches, golfing, theaters, parks, skiing, farms, orchards and everything else the Famous Annapolis Valley has to offer! Presenting, gorgeous 3 Bedroom, 2 full bath, slab on grade bungalows with bright open concept floor plan! You will love the large kitchen with pantry, center island and quartz counter tips. Spacious, bright living/dining area includes heating and cooling mini split which leads to rear yard. Primary bedroom features lovely 4pc en-suite. Finally, convenient, built-in garage with storage area completes this amazing home. Landscaping and driveways will be done after closing and agreed upon with the seller. Call today! ****Please use directions to Alexander Drive, Three Mile Plains, and follow directional signs to the end of Alexander Drive to THE WOODLANDS as Kingston Court is not yet in Google Maps** (id:25286)
Open House
This property has open houses!
2:00 pm
Ends at:4:00 pm
2:00 pm
Ends at:4:00 pm
2:00 pm
Ends at:4:00 pm
2:00 pm
Ends at:4:00 pm
2:00 pm
Ends at:4:00 pm
2:00 pm
Ends at:4:00 pm
2:00 pm
Ends at:4:00 pm
Property Details
| MLS® Number | 202401550 |
| Property Type | Single Family |
| Community Name | Three Mile Plains |
| Amenities Near By | Golf Course, Place Of Worship |
| Community Features | Recreational Facilities |
| Features | Level |
Building
| Bathroom Total | 2 |
| Bedrooms Above Ground | 3 |
| Bedrooms Total | 3 |
| Appliances | None |
| Architectural Style | Bungalow |
| Basement Type | None |
| Construction Style Attachment | Semi-detached |
| Cooling Type | Heat Pump |
| Exterior Finish | Stone, Vinyl |
| Flooring Type | Ceramic Tile, Laminate |
| Foundation Type | Concrete Slab |
| Stories Total | 1 |
| Total Finished Area | 1459 Sqft |
| Type | House |
| Utility Water | Municipal Water |
Parking
| Garage |
Land
| Acreage | No |
| Land Amenities | Golf Course, Place Of Worship |
| Sewer | Municipal Sewage System |
| Size Irregular | 0.0884 |
| Size Total | 0.0884 Ac |
| Size Total Text | 0.0884 Ac |
Rooms
| Level | Type | Length | Width | Dimensions |
|---|---|---|---|---|
| Main Level | Living Room | 14 x 16 | ||
| Main Level | Dining Room | 14 x 12 | ||
| Main Level | Kitchen | 18.4 x 8.10 | ||
| Main Level | Primary Bedroom | 11 x 14 | ||
| Main Level | Ensuite (# Pieces 2-6) | 1-3pc | ||
| Main Level | Bedroom | 10 x 10 | ||
| Main Level | Bedroom | 10 x 10 | ||
| Main Level | Bath (# Pieces 1-6) | 1-4pc |
Interested?
Contact us for more information

