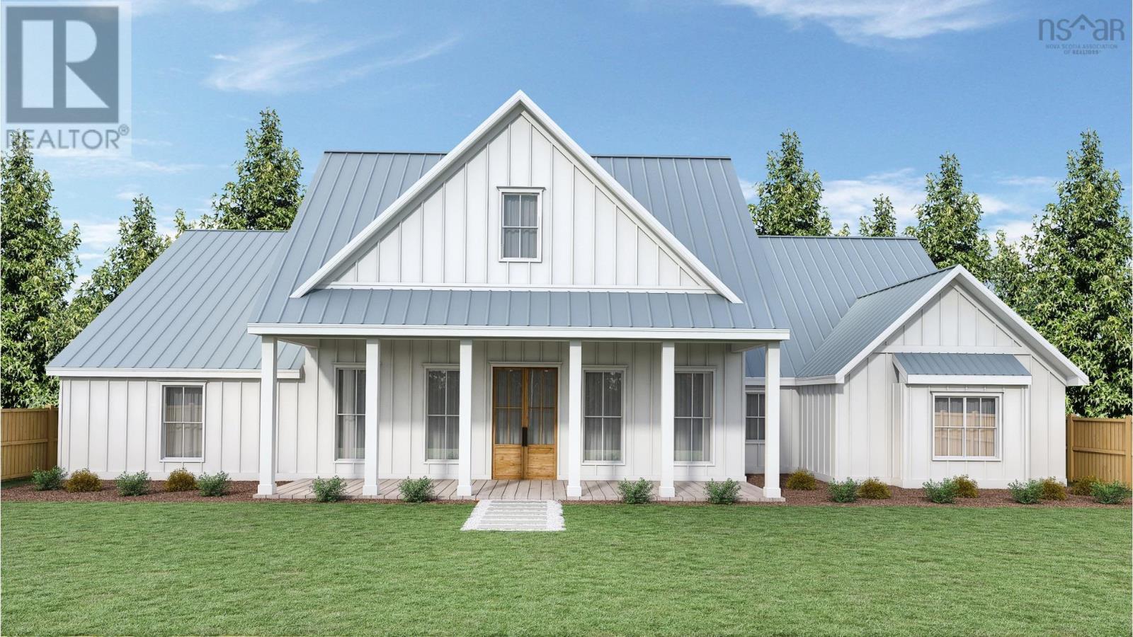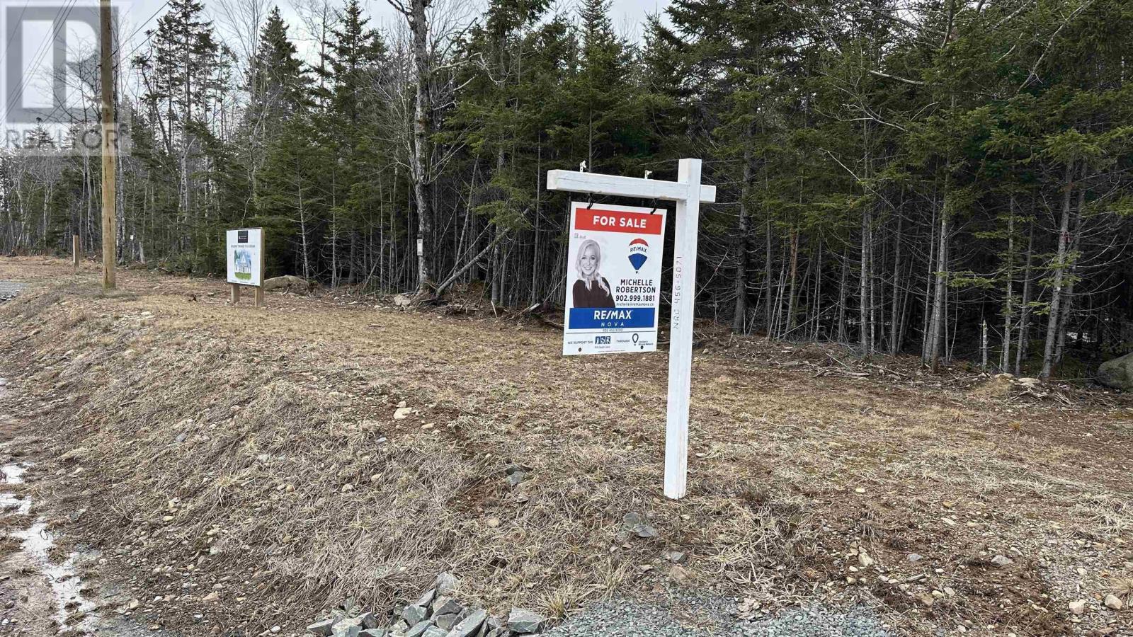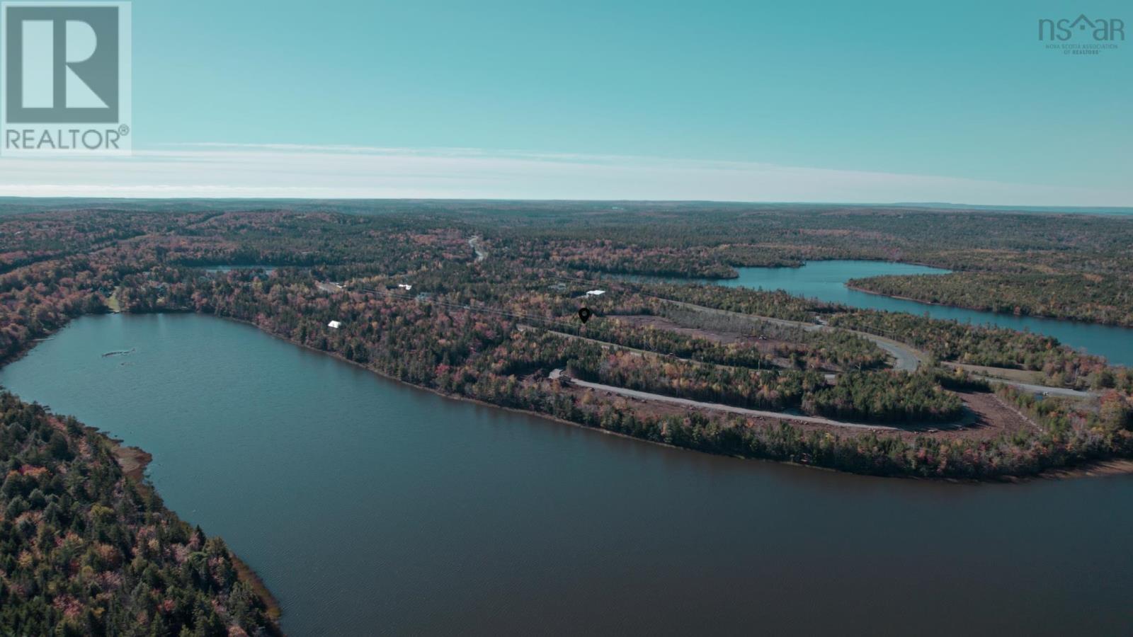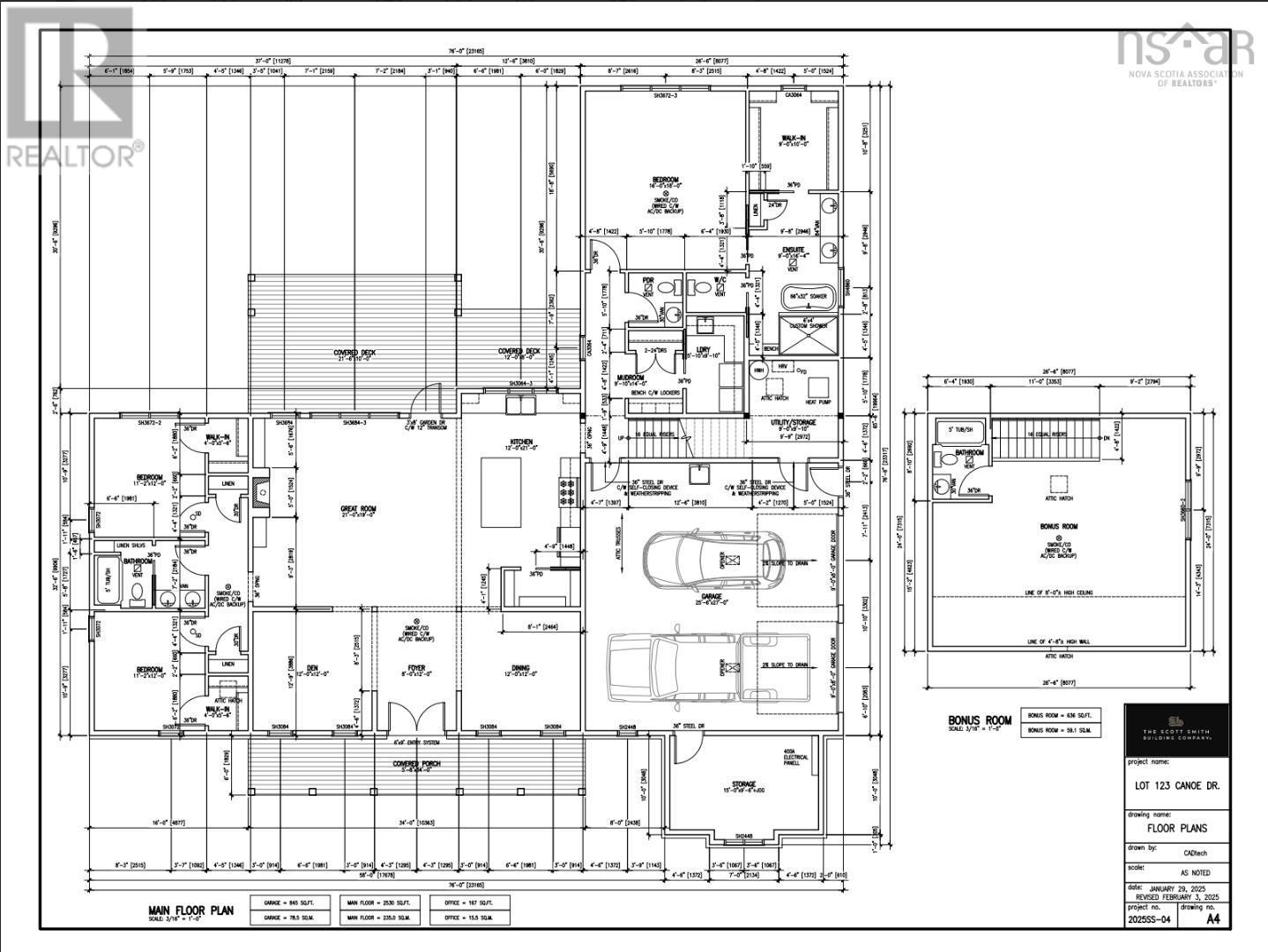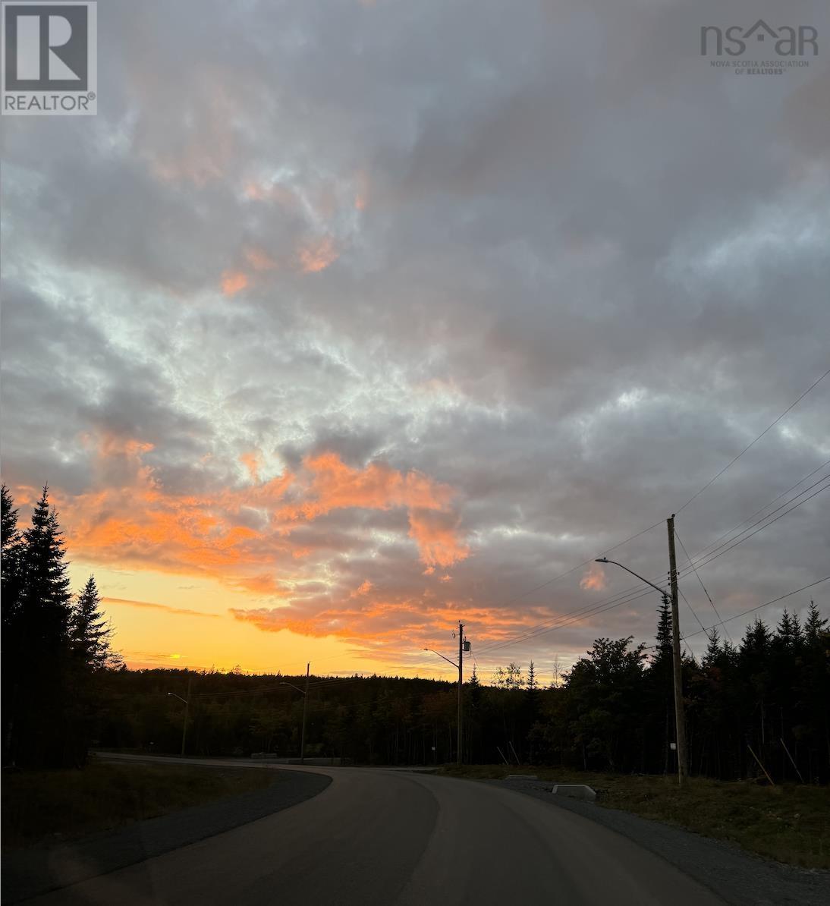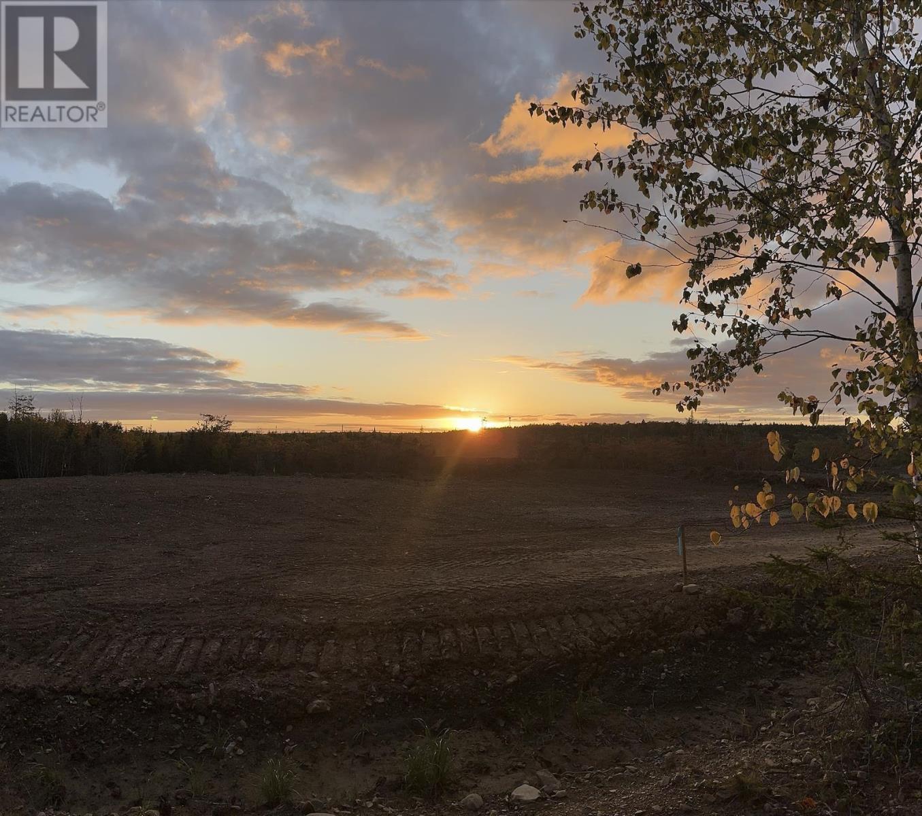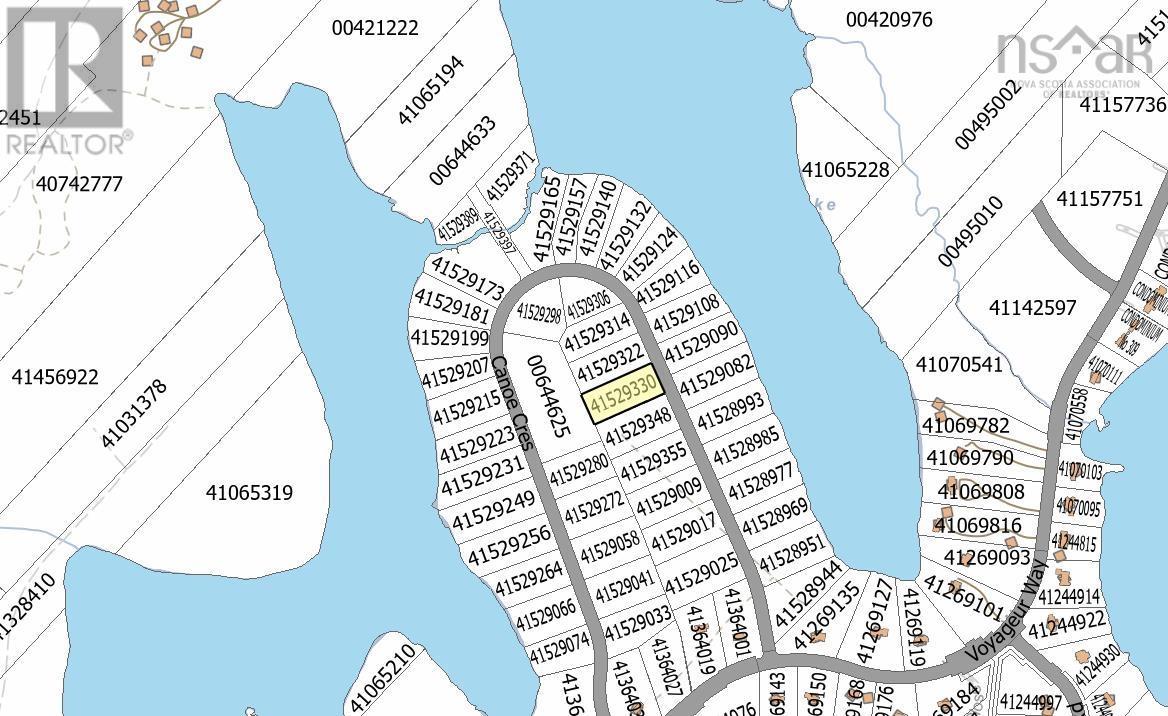4 Bedroom
4 Bathroom
3333 sqft
2 Level, Bungalow
Fireplace
Central Air Conditioning, Heat Pump
Acreage
Partially Landscaped
$1,450,000
Facsimile - custom build opportunity by The Scott Smith Building Company on Canoe Crescent (lot 123), Voyageur Lakes in Hammonds Plains. Canoe Crescent is a new street offering luxury new construction homes and is highly sought after. This lot is 200ft wide x 400ft deep (1.6 acres) and offers large level grading perfectly suited for a bungalow on slab plan. The sunsets in the backyard are breathtaking. The featured plan can be up to 5 Bedrooms, 3.5 bathroom. Customize your finishes with the designer. This is estate style living minutes away from West Bedford. Enjoy the large lots sizes and privacy (plus parking for your whole car collection). Features 2 ensuites one on main and one on the upper level. 12 Ft Ceilings in the main living area. Flexible design - have something else in mind? Send it our way and we will happily let you know if it is possible. Did you know that Voyageur Lakes was originally made as an equestrian development? If you look closely on Canoe Crescent you can see the original riding ring space used for training / walking the horses. (id:25286)
Property Details
|
MLS® Number
|
202506156 |
|
Property Type
|
Single Family |
|
Community Name
|
Hammonds Plains |
|
Amenities Near By
|
Park, Playground, Shopping, Place Of Worship |
|
Community Features
|
Recreational Facilities, School Bus |
|
Equipment Type
|
Propane Tank |
|
Rental Equipment Type
|
Propane Tank |
Building
|
Bathroom Total
|
4 |
|
Bedrooms Above Ground
|
4 |
|
Bedrooms Total
|
4 |
|
Appliances
|
None |
|
Architectural Style
|
2 Level, Bungalow |
|
Basement Type
|
None |
|
Construction Style Attachment
|
Detached |
|
Cooling Type
|
Central Air Conditioning, Heat Pump |
|
Exterior Finish
|
Brick, Stone, Vinyl, Other |
|
Fireplace Present
|
Yes |
|
Flooring Type
|
Engineered Hardwood, Laminate, Tile |
|
Foundation Type
|
Concrete Slab |
|
Half Bath Total
|
1 |
|
Stories Total
|
1 |
|
Size Interior
|
3333 Sqft |
|
Total Finished Area
|
3333 Sqft |
|
Type
|
House |
|
Utility Water
|
Drilled Well |
Parking
|
Garage
|
|
|
Attached Garage
|
|
|
Parking Space(s)
|
|
Land
|
Acreage
|
Yes |
|
Land Amenities
|
Park, Playground, Shopping, Place Of Worship |
|
Landscape Features
|
Partially Landscaped |
|
Sewer
|
Septic System |
|
Size Irregular
|
1.6128 |
|
Size Total
|
1.6128 Ac |
|
Size Total Text
|
1.6128 Ac |
Rooms
| Level |
Type |
Length |
Width |
Dimensions |
|
Second Level |
Media |
|
|
24x26.6 |
|
Second Level |
Bath (# Pieces 1-6) |
|
|
3pc |
|
Main Level |
Foyer |
|
|
8x12 |
|
Main Level |
Great Room |
|
|
21x19 |
|
Main Level |
Kitchen |
|
|
12x21 |
|
Main Level |
Dining Room |
|
|
12x12 |
|
Main Level |
Den |
|
|
12x12 |
|
Main Level |
Primary Bedroom |
|
|
16x18 |
|
Main Level |
Ensuite (# Pieces 2-6) |
|
|
9x16.4 |
|
Main Level |
Bedroom |
|
|
11.2x12 |
|
Main Level |
Bedroom |
|
|
11.2x12 |
|
Main Level |
Bath (# Pieces 1-6) |
|
|
2pc |
|
Main Level |
Bath (# Pieces 1-6) |
|
|
4pc |
|
Main Level |
Mud Room |
|
|
9.1x14 |
|
Main Level |
Laundry Room |
|
|
5.10x9.1 |
|
Main Level |
Utility Room |
|
|
9x9.1 |
|
Main Level |
Den |
|
|
15x6 |
https://www.realtor.ca/real-estate/28089292/lot-123-156-canoe-crescent-hammonds-plains-hammonds-plains

