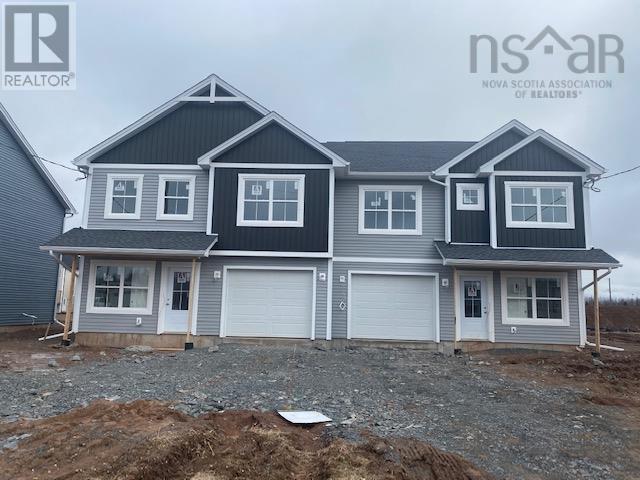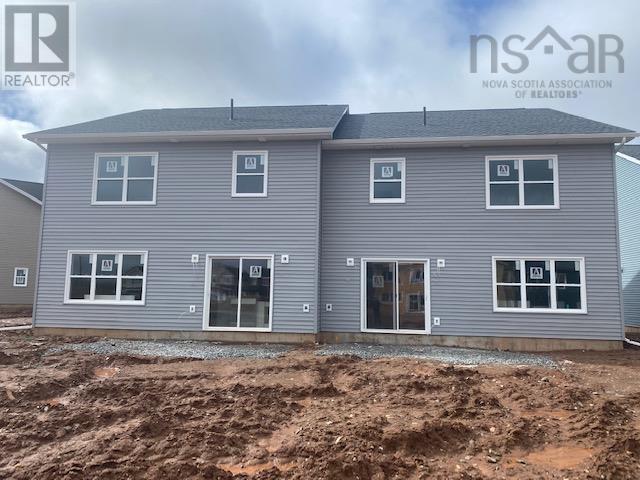3 Bedroom
3 Bathroom
1902 sqft
Heat Pump
Landscaped
$579,900
Semi detached home in Lantz by Marchand Homes. This family friendly home is located at the end of a cul de sac with a landscaped lot, single car garage and many additional features. Inside you will find a main floor that has an open concept living room, dining area and kitchen. The kitchen has quartz counter tops, white shaker style cabinets to the ceiling and a 3'x5' center island. Also on the main level is a ductless mini split heat pump, home office, powder room as well as the single car garage. On the upper level you will find three bedroom with a 4 pc main bath along with a 5 piece ensuite bath with free standing tub and 5' tiled shower with acrylic base and walk in closet. Floors are a combination of ceramic and upgraded wide plank water resistant laminate. Lot will be subdivided prior to closing. Lot size TBD. (id:25286)
Property Details
|
MLS® Number
|
202505779 |
|
Property Type
|
Single Family |
|
Community Name
|
Lantz |
|
Amenities Near By
|
Place Of Worship |
|
Community Features
|
Recreational Facilities, School Bus |
Building
|
Bathroom Total
|
3 |
|
Bedrooms Above Ground
|
3 |
|
Bedrooms Total
|
3 |
|
Appliances
|
Range - Electric, Dishwasher, Dryer - Electric, Washer, Microwave Range Hood Combo, Refrigerator |
|
Basement Type
|
None |
|
Construction Style Attachment
|
Semi-detached |
|
Cooling Type
|
Heat Pump |
|
Exterior Finish
|
Vinyl |
|
Flooring Type
|
Ceramic Tile, Laminate |
|
Foundation Type
|
Concrete Slab |
|
Half Bath Total
|
1 |
|
Stories Total
|
2 |
|
Size Interior
|
1902 Sqft |
|
Total Finished Area
|
1902 Sqft |
|
Type
|
House |
|
Utility Water
|
Municipal Water |
Parking
Land
|
Acreage
|
No |
|
Land Amenities
|
Place Of Worship |
|
Landscape Features
|
Landscaped |
|
Sewer
|
Municipal Sewage System |
|
Size Total Text
|
Under 1/2 Acre |
Rooms
| Level |
Type |
Length |
Width |
Dimensions |
|
Second Level |
Primary Bedroom |
|
|
15. x 13..2 /42 |
|
Second Level |
Bedroom |
|
|
11..2 x 13. /41 |
|
Second Level |
Bedroom |
|
|
13..10 x 11. /41 |
|
Second Level |
Bath (# Pieces 1-6) |
|
|
5..6 x 9..1 /42 |
|
Second Level |
Ensuite (# Pieces 2-6) |
|
|
11..8 x 8..11 /na |
|
Second Level |
Laundry / Bath |
|
|
6. x 11. /59 |
|
Main Level |
Kitchen |
|
|
9..11 x 10..11 /na |
|
Main Level |
Living Room |
|
|
19. x 13..1 /45 |
|
Main Level |
Dining Room |
|
|
10..3 x 10..11 /na |
|
Main Level |
Den |
|
|
7..8 x 7..10 -J /54 |
|
Main Level |
Bath (# Pieces 1-6) |
|
|
5..5 x 7..10 -J /54 |
https://www.realtor.ca/real-estate/28072352/lot-114b-jessome-avenue-lantz-lantz




