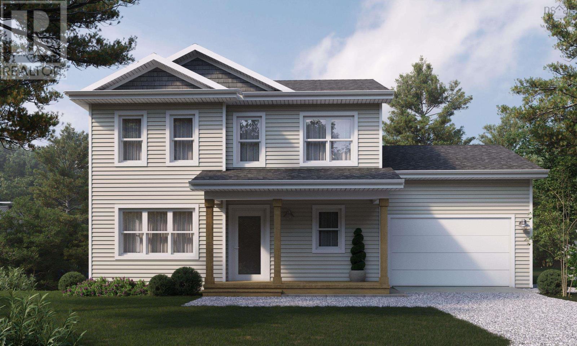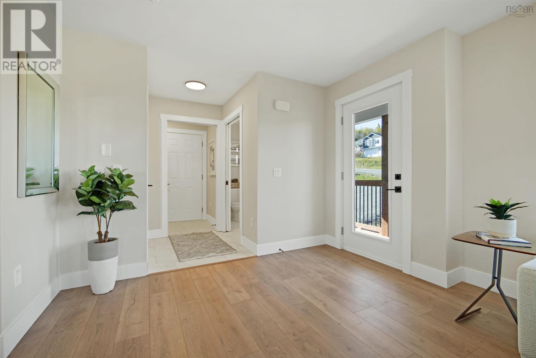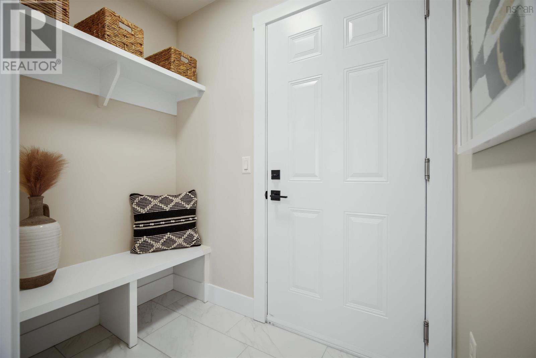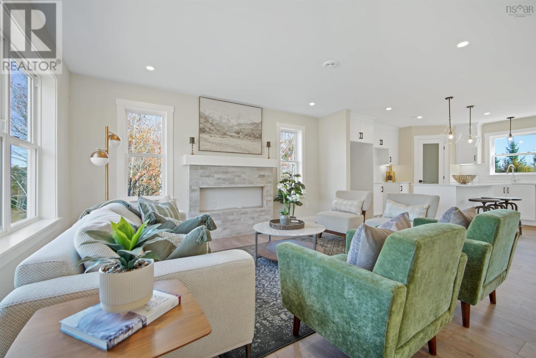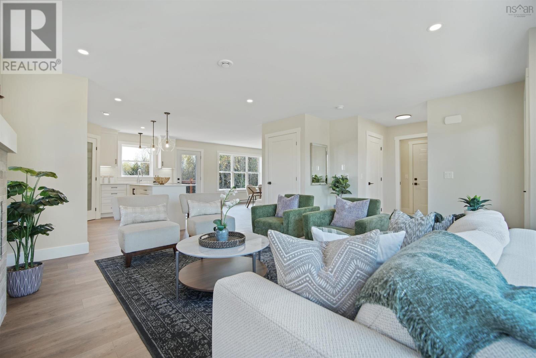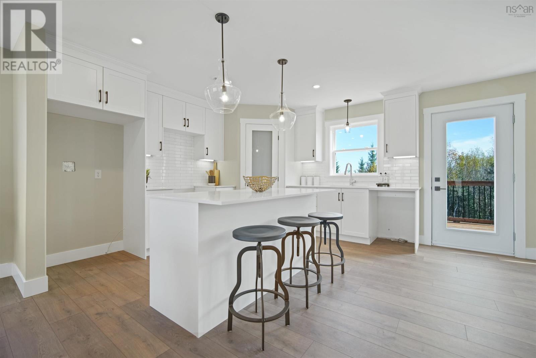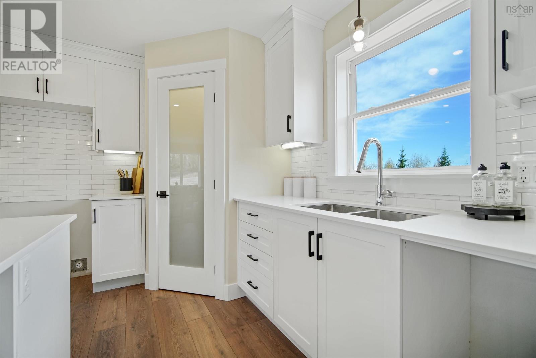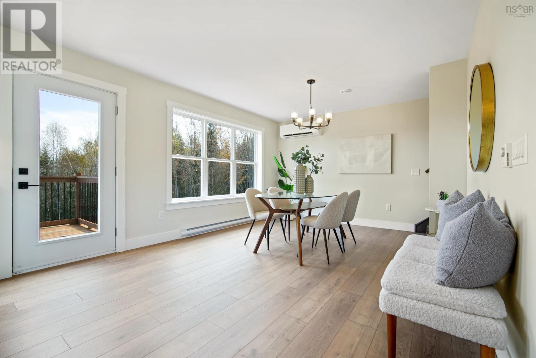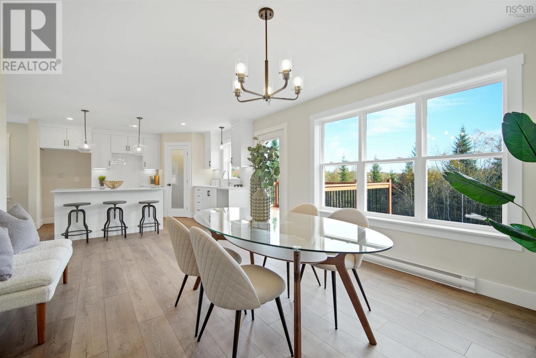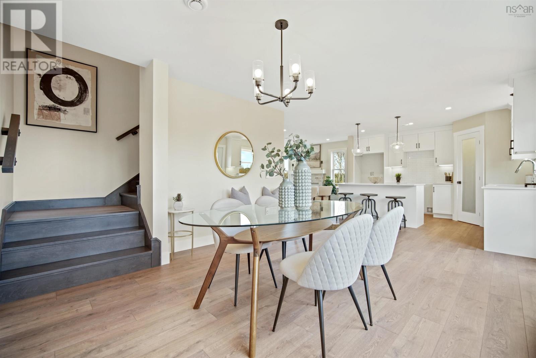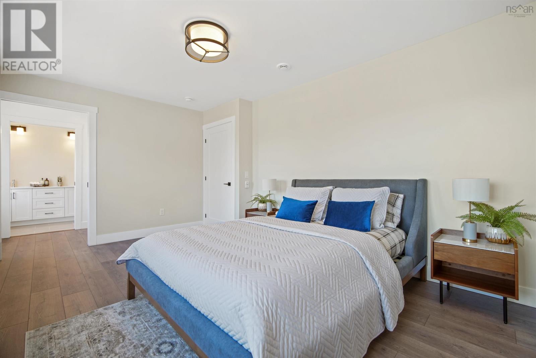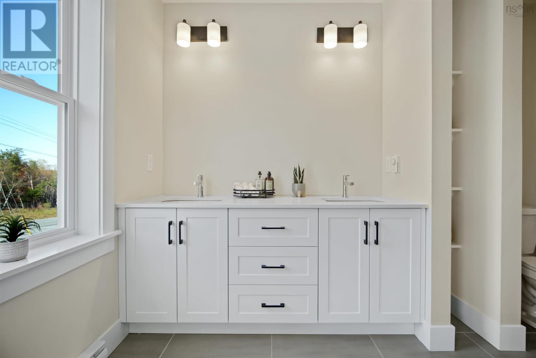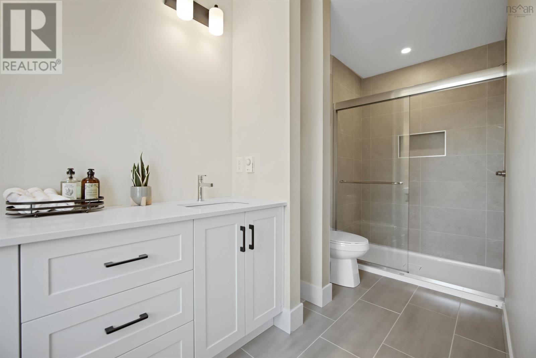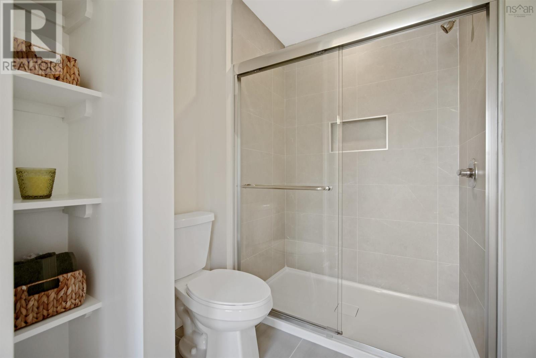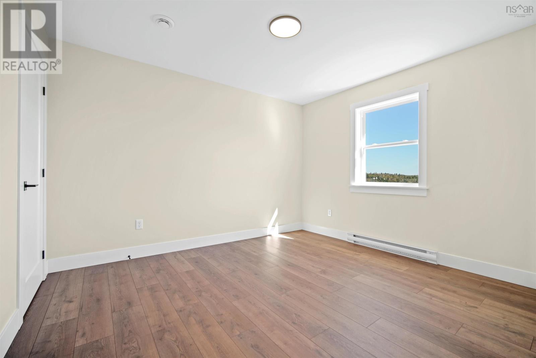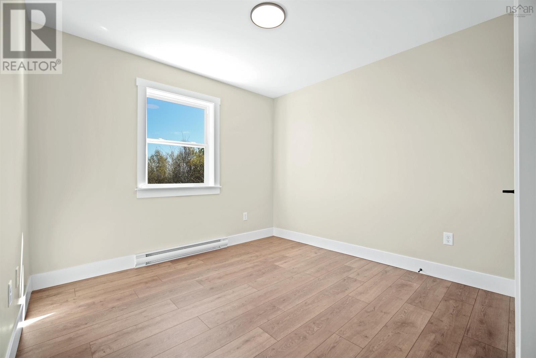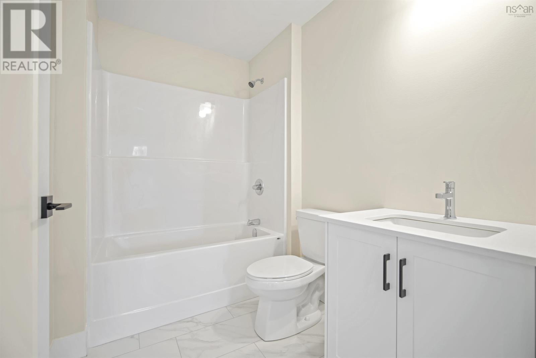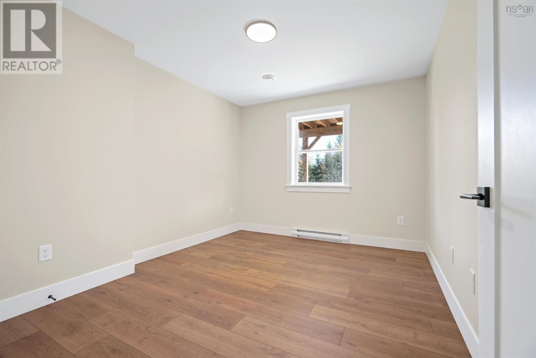4 Bedroom
4 Bathroom
2391 sqft
Fireplace
Heat Pump
Acreage
$639,900
This is your opportunity to be the proud owner of a stunning new home and property located in the desirable new community, The Orchards. This executive two storey home that overlooks the Sackville river Valley is currently under construction and will be ready for possession late March. Boasting 4 bedrooms, 3.5 bathrooms including a 5 piece en-suite off the primary bedroom with a walk-in closet and double sinks. This home features quartz countertops, electric fireplace, hardwood staircase, 1 ductless mini splitheat pump for AC and heat, kitchen cabinets with backsplash, pantry and open concept living. 10 Year Atlantic Home Warranty included. Photos are of show home. (id:25286)
Property Details
|
MLS® Number
|
202424211 |
|
Property Type
|
Single Family |
|
Community Name
|
Mount Uniacke |
Building
|
Bathroom Total
|
4 |
|
Bedrooms Above Ground
|
3 |
|
Bedrooms Below Ground
|
1 |
|
Bedrooms Total
|
4 |
|
Basement Development
|
Finished |
|
Basement Type
|
Full (finished) |
|
Construction Style Attachment
|
Detached |
|
Cooling Type
|
Heat Pump |
|
Exterior Finish
|
Vinyl, Other |
|
Fireplace Present
|
Yes |
|
Flooring Type
|
Carpeted, Ceramic Tile, Hardwood, Laminate |
|
Foundation Type
|
Poured Concrete |
|
Half Bath Total
|
1 |
|
Stories Total
|
2 |
|
Size Interior
|
2391 Sqft |
|
Total Finished Area
|
2391 Sqft |
|
Type
|
House |
|
Utility Water
|
Drilled Well |
Parking
|
Garage
|
|
|
Attached Garage
|
|
|
Gravel
|
|
Land
|
Acreage
|
Yes |
|
Sewer
|
Septic System |
|
Size Irregular
|
2.4885 |
|
Size Total
|
2.4885 Ac |
|
Size Total Text
|
2.4885 Ac |
Rooms
| Level |
Type |
Length |
Width |
Dimensions |
|
Second Level |
Bedroom |
|
|
10.8x12 |
|
Second Level |
Bedroom |
|
|
10x10 |
|
Second Level |
Bath (# Pieces 1-6) |
|
|
- |
|
Second Level |
Bedroom |
|
|
16x10.8 |
|
Second Level |
Ensuite (# Pieces 2-6) |
|
|
- |
|
Basement |
Bath (# Pieces 1-6) |
|
|
- |
|
Basement |
Bedroom |
|
|
9.3x12 |
|
Basement |
Family Room |
|
|
14.4x20.11 |
|
Main Level |
Kitchen |
|
|
11x13 |
|
Main Level |
Living Room |
|
|
12x15 |
|
Main Level |
Dining Room |
|
|
16x12 |
|
Main Level |
Bath (# Pieces 1-6) |
|
|
- |
|
Main Level |
Foyer |
|
|
5.4x10.6 |
|
Main Level |
Mud Room |
|
|
4x5 |
https://www.realtor.ca/real-estate/27518616/lot-114-68-grove-street-mount-uniacke-mount-uniacke

