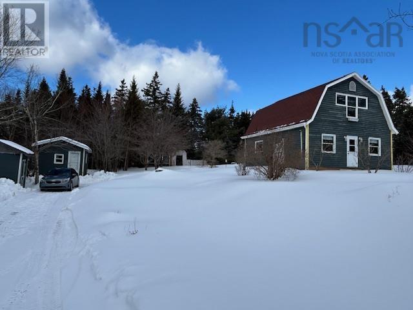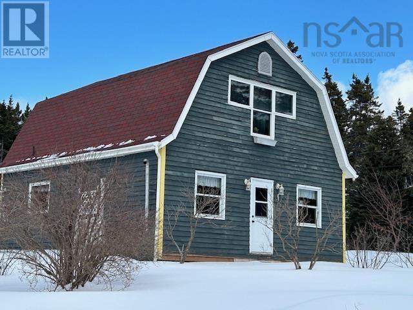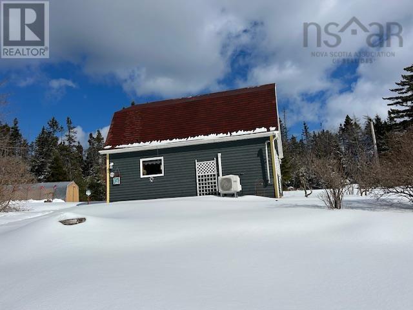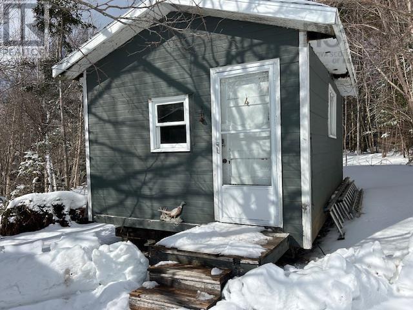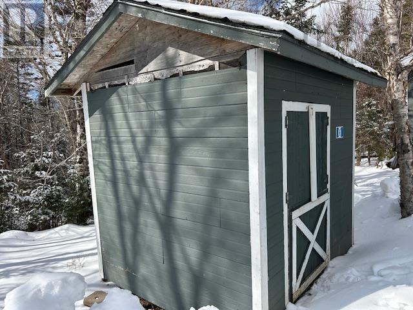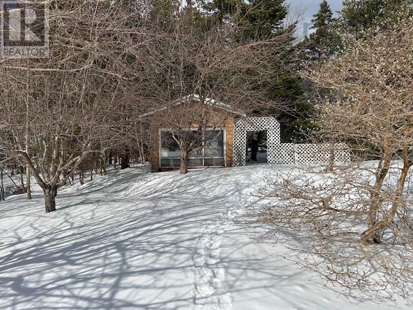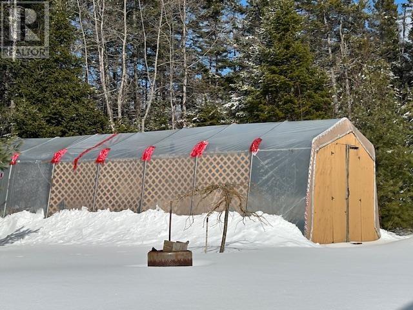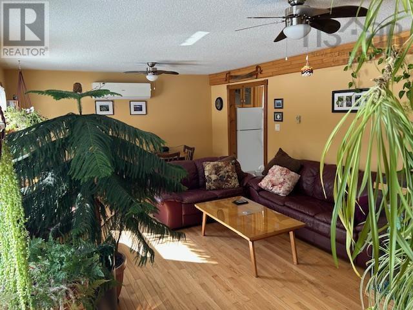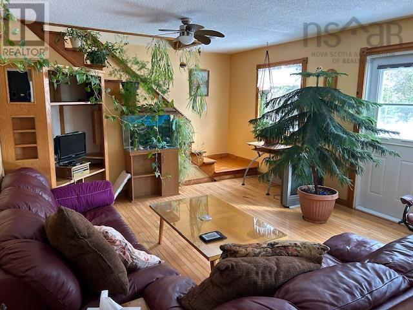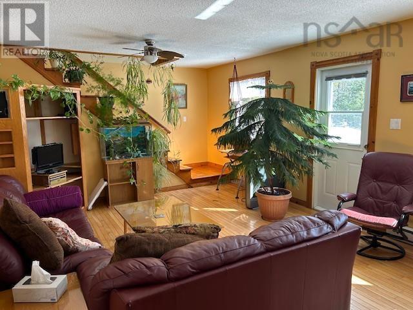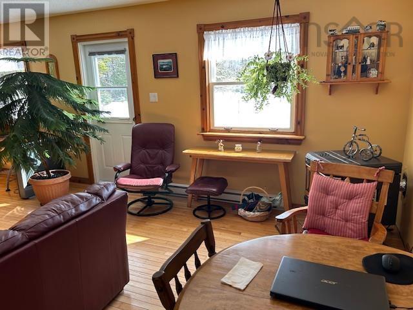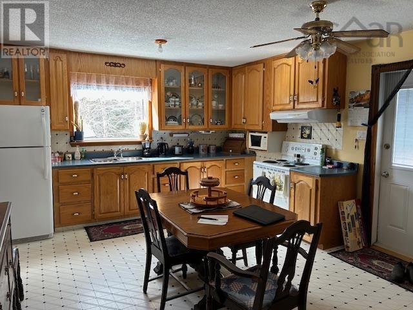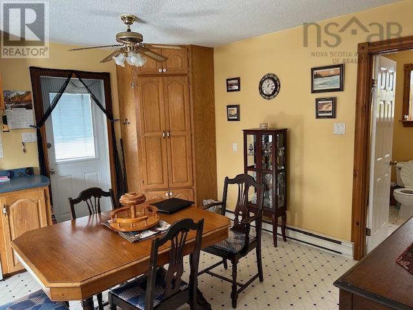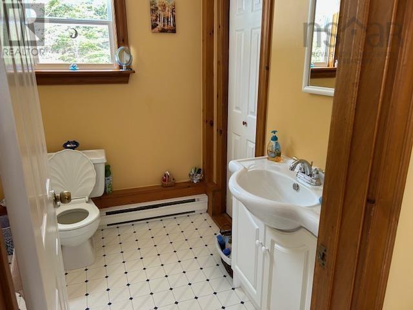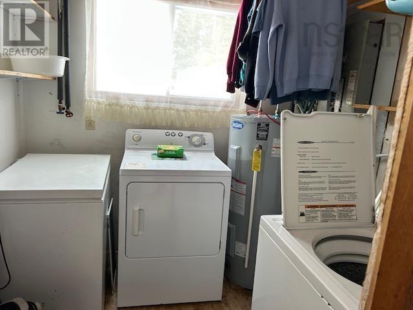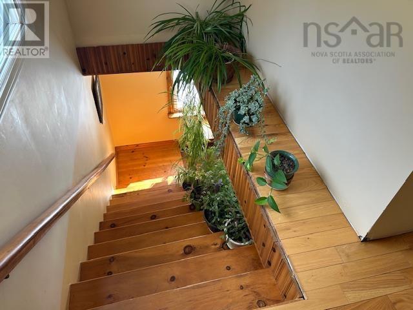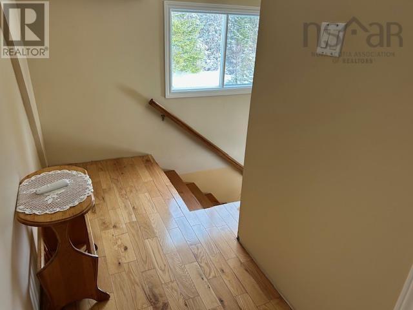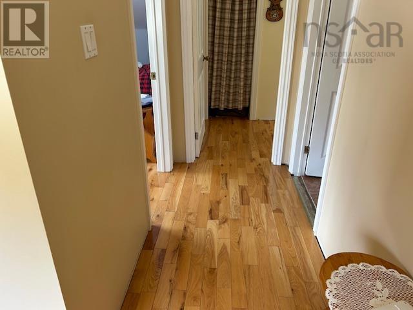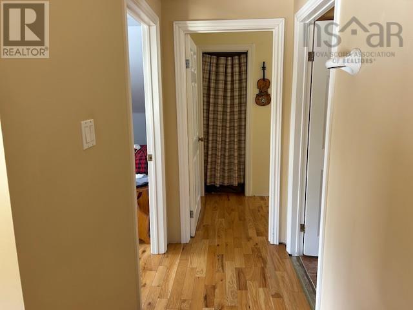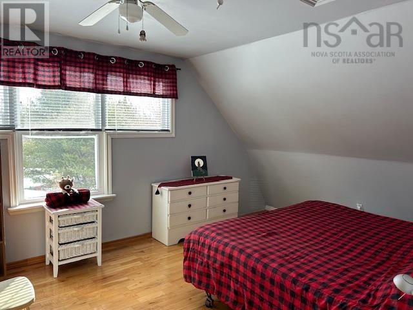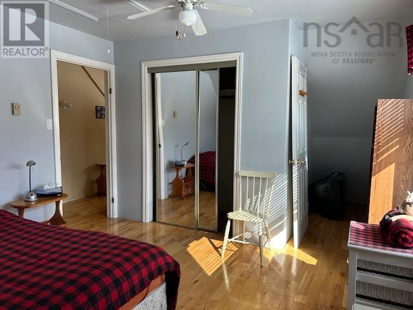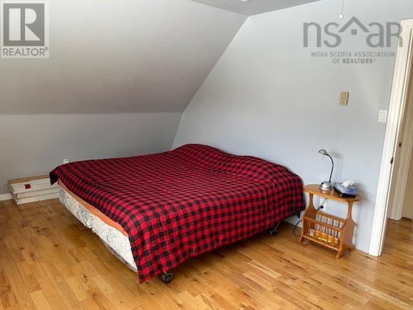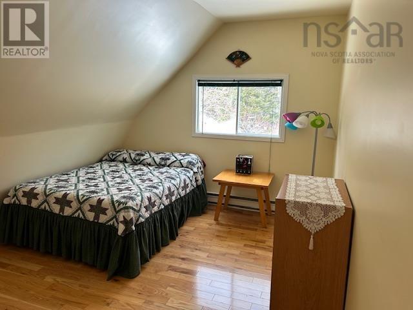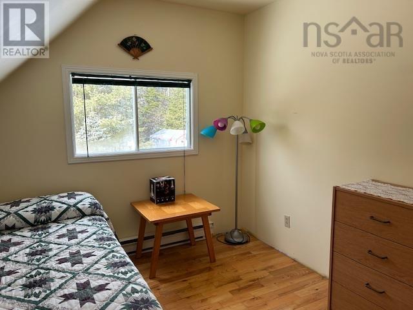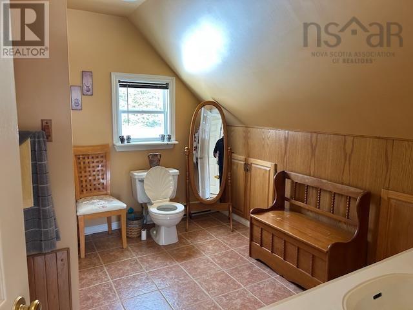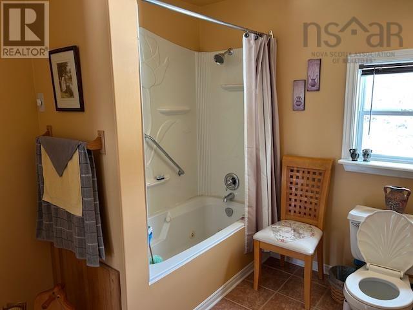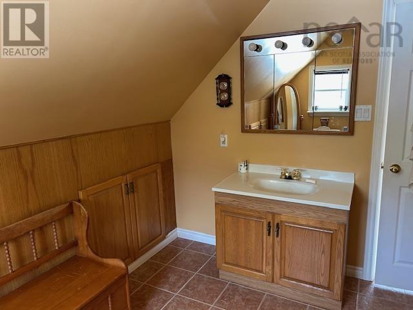2 Bedroom
2 Bathroom
1036 sqft
Heat Pump
Acreage
Partially Landscaped
$249,000
This is an incredible property. The home has hardwood floors throughout, hardwood trim and finish. Built-in living room TV cabinet. All large rooms throughout. Large eat-in kitchen, very large living room - large enough to have a Celidh. The main floor also has a 1/2 bath and separate laundry/mechanical room. The second floor has two large bedrooms and a large 3 piece bath. The home has 3 types of heating, electric baseboard heat, heat pump and pellet stove. The site is over 7 acres that is surveyed. The site also has three sheds, one for her, one for him and a storage shed. This is also a gardener's paradise with a large greenhouse for all you gardeners. Lots of garden space for you. This home is mainly furnished throughout, featuring an antique dining room set, leather chesterfield and matching love seat, beds, dressers and all appliances. Just move right in! (id:25286)
Property Details
|
MLS® Number
|
202503837 |
|
Property Type
|
Single Family |
|
Community Name
|
French Cove |
|
Community Features
|
Recreational Facilities, School Bus |
|
Features
|
Treed, Sloping |
|
Structure
|
Shed |
Building
|
Bathroom Total
|
2 |
|
Bedrooms Above Ground
|
2 |
|
Bedrooms Total
|
2 |
|
Appliances
|
Range - Electric, Dryer - Electric, Washer, Refrigerator |
|
Basement Type
|
Crawl Space |
|
Constructed Date
|
1990 |
|
Construction Style Attachment
|
Detached |
|
Cooling Type
|
Heat Pump |
|
Exterior Finish
|
Vinyl |
|
Flooring Type
|
Hardwood, Vinyl |
|
Foundation Type
|
Poured Concrete |
|
Half Bath Total
|
1 |
|
Stories Total
|
2 |
|
Size Interior
|
1036 Sqft |
|
Total Finished Area
|
1036 Sqft |
|
Type
|
House |
|
Utility Water
|
Municipal Water |
Parking
Land
|
Acreage
|
Yes |
|
Landscape Features
|
Partially Landscaped |
|
Sewer
|
Septic System |
|
Size Irregular
|
7.95 |
|
Size Total
|
7.95 Ac |
|
Size Total Text
|
7.95 Ac |
Rooms
| Level |
Type |
Length |
Width |
Dimensions |
|
Second Level |
Bedroom |
|
|
10.7x15.1. +- |
|
Second Level |
Bedroom |
|
|
10x19. +- |
|
Second Level |
Bath (# Pieces 1-6) |
|
|
9.1x11.2. +- |
|
Main Level |
Kitchen |
|
|
15.11x13.2. +- |
|
Main Level |
Living Room |
|
|
13.7x21. +- |
|
Main Level |
Bath (# Pieces 1-6) |
|
|
7x5.3. +- |
|
Main Level |
Laundry Room |
|
|
5.3x6. +- |
https://www.realtor.ca/real-estate/27965149/lot-1-a-8208-west-bay-highway-french-cove-french-cove

