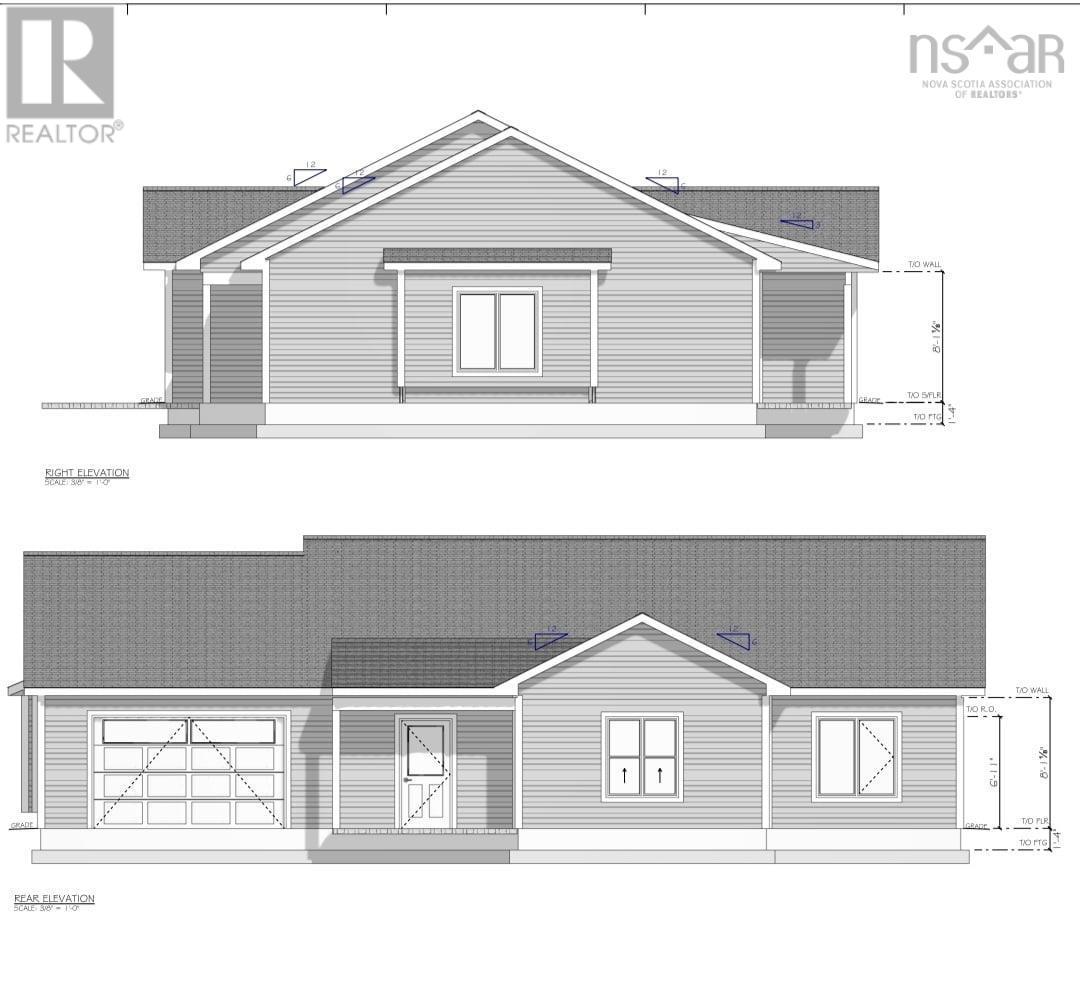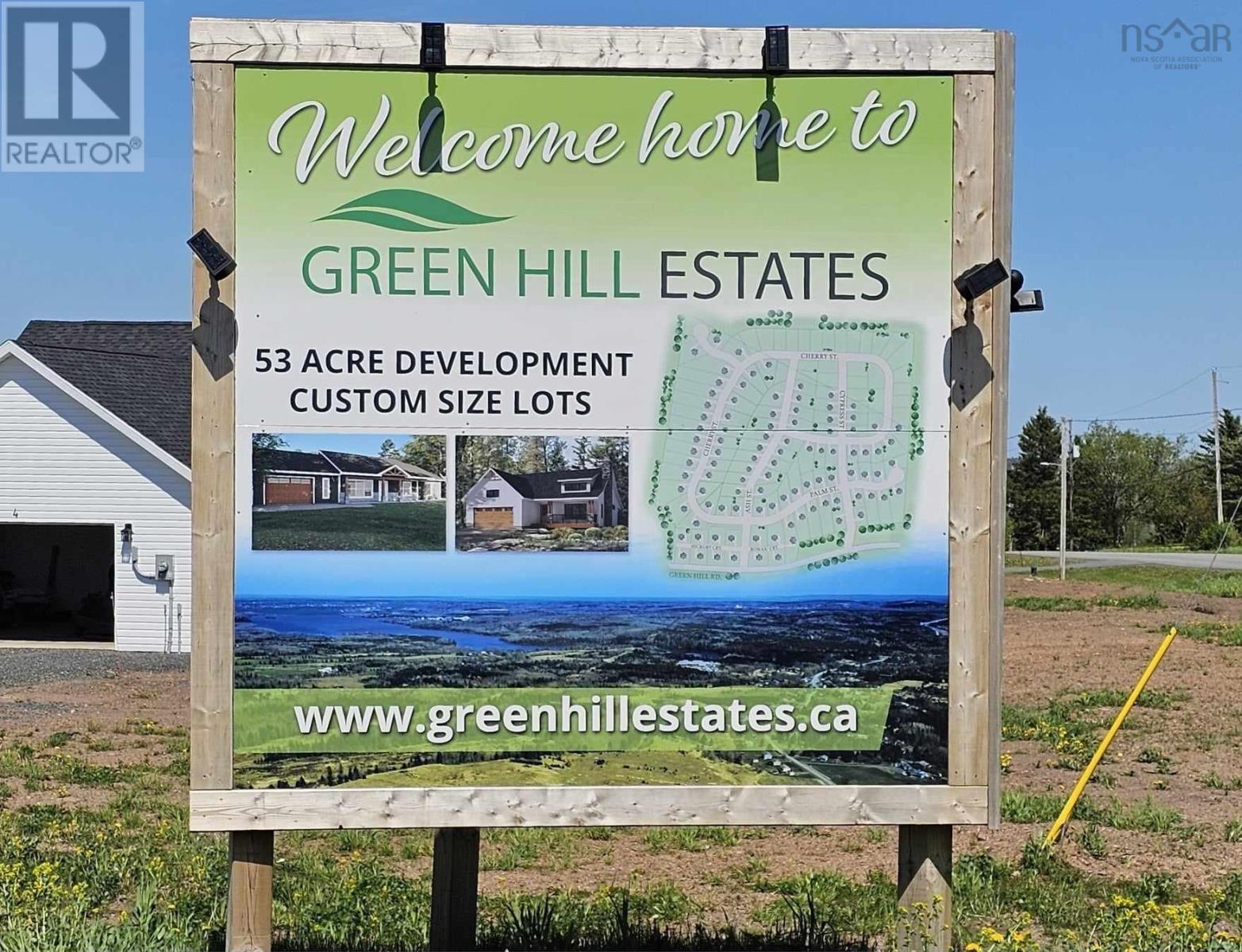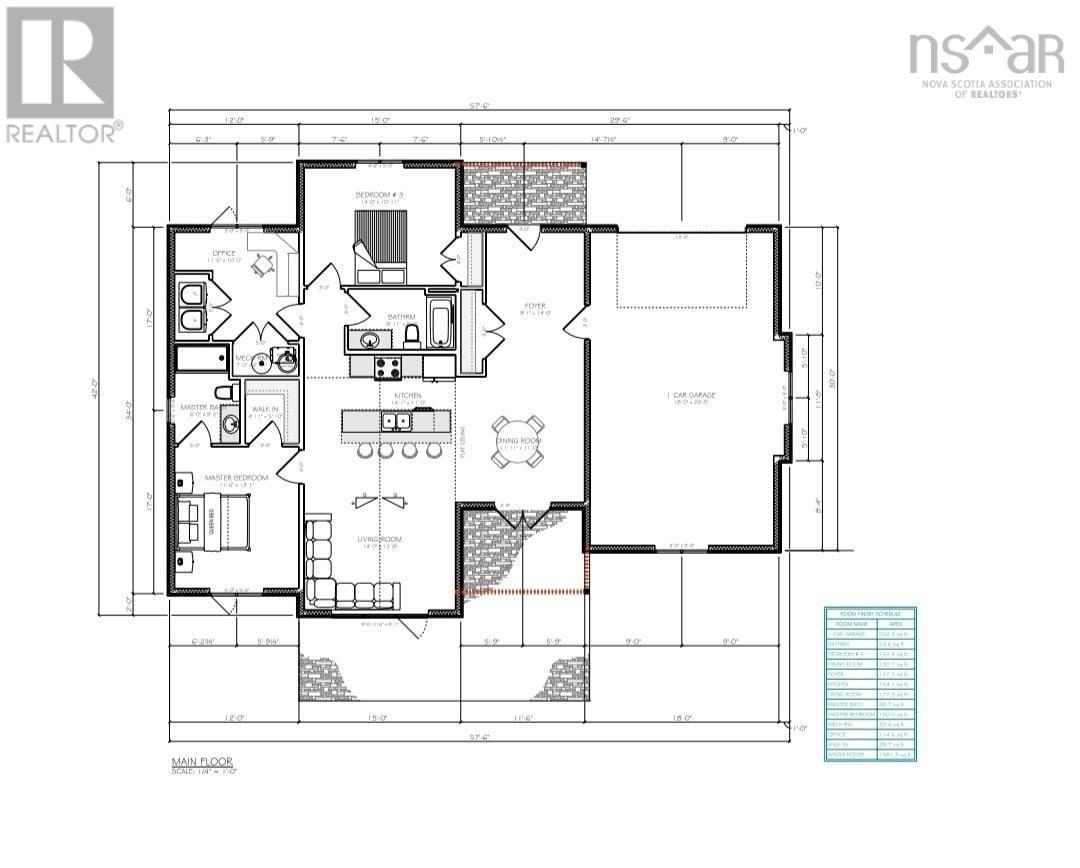2 Bedroom
2 Bathroom
1381 sqft
$454,900
Green Hill Estates is an up and coming development that offers spectacular homes with an incredible attention to detail. The floor plan of this particular spec home is sure to impress. With 2 bedrooms and 2 baths, and just under 1400 square feet, it offers the perfect balance of space and affordability. One of the highlights of this home is its energy efficiency. With a layout that is easy to heat, you can enjoy a cozy and comfortable living environment without breaking the bank.Additionally, the low maintenance design makes it easy to keep the home clean and tidy, giving you more time to relax and enjoy your surroundings.To top it all off, this home also features an attached garage, allowing you to easily store your vehicle and have direct access to your home. It's the perfect addition to complete your dream home. (id:25286)
Property Details
|
MLS® Number
|
202411812 |
|
Property Type
|
Single Family |
|
Community Name
|
Greenhill |
|
Features
|
Level |
Building
|
Bathroom Total
|
2 |
|
Bedrooms Above Ground
|
2 |
|
Bedrooms Total
|
2 |
|
Basement Type
|
None |
|
Construction Style Attachment
|
Detached |
|
Exterior Finish
|
Vinyl |
|
Flooring Type
|
Laminate |
|
Foundation Type
|
Concrete Slab |
|
Stories Total
|
1 |
|
Size Interior
|
1381 Sqft |
|
Total Finished Area
|
1381 Sqft |
|
Type
|
House |
|
Utility Water
|
Drilled Well |
Parking
Land
|
Acreage
|
No |
|
Sewer
|
Municipal Sewage System |
|
Size Irregular
|
0.3561 |
|
Size Total
|
0.3561 Ac |
|
Size Total Text
|
0.3561 Ac |
Rooms
| Level |
Type |
Length |
Width |
Dimensions |
|
Main Level |
Foyer |
|
|
9.1x14 |
|
Main Level |
Kitchen |
|
|
14.1x11 |
|
Main Level |
Dining Room |
|
|
11.3x11 |
|
Main Level |
Living Room |
|
|
14x12.8 |
|
Main Level |
Den |
|
|
11.6x10 |
|
Main Level |
Bath (# Pieces 1-6) |
|
|
4pc |
|
Main Level |
Primary Bedroom |
|
|
11.6x13.1 |
|
Main Level |
Ensuite (# Pieces 2-6) |
|
|
4pc |
|
Main Level |
Other |
|
|
WIC 4.11x5.10 |
|
Main Level |
Bedroom |
|
|
14x10.11 |
https://www.realtor.ca/real-estate/26952513/lot-1-2-greenhill-road-greenhill-greenhill





