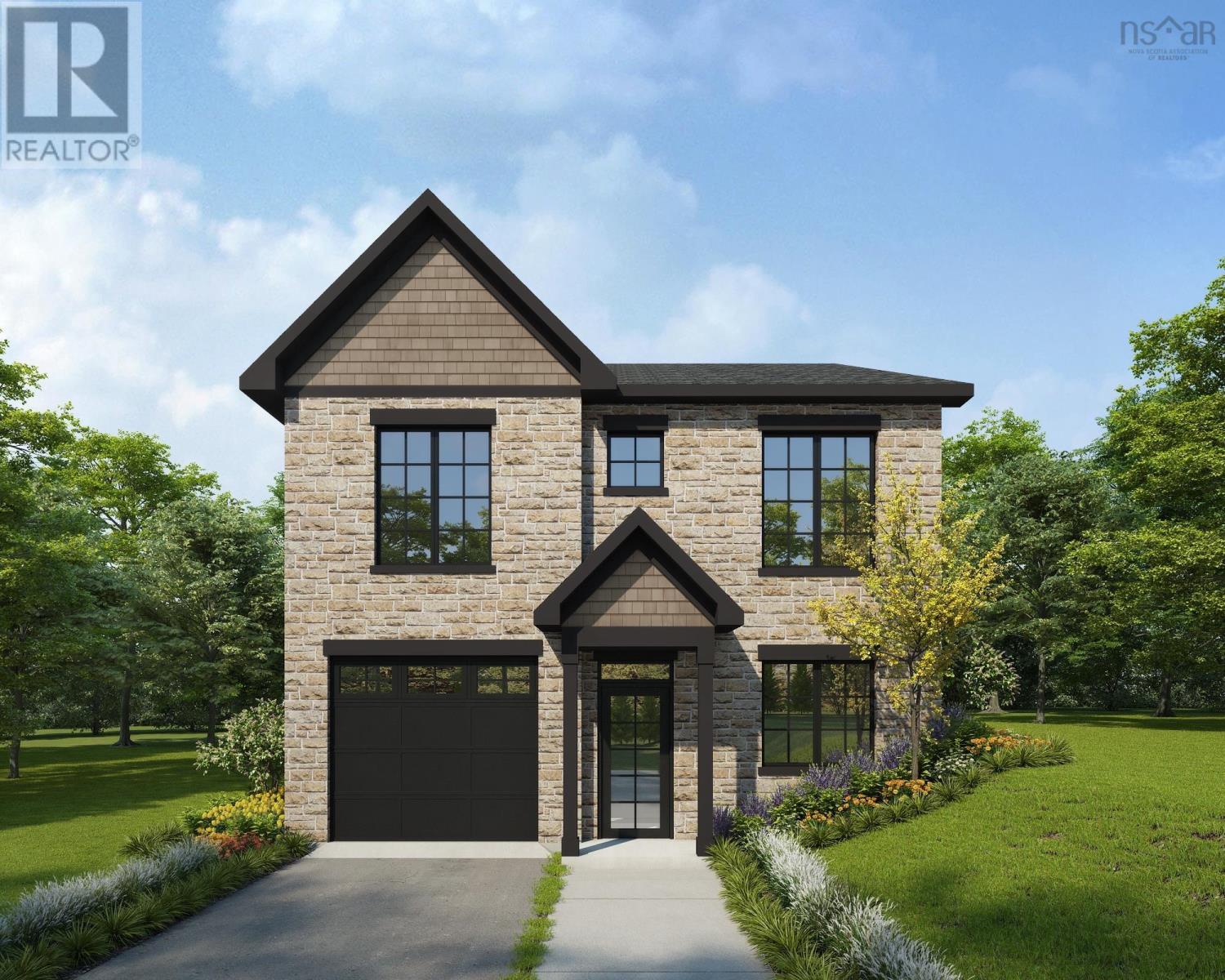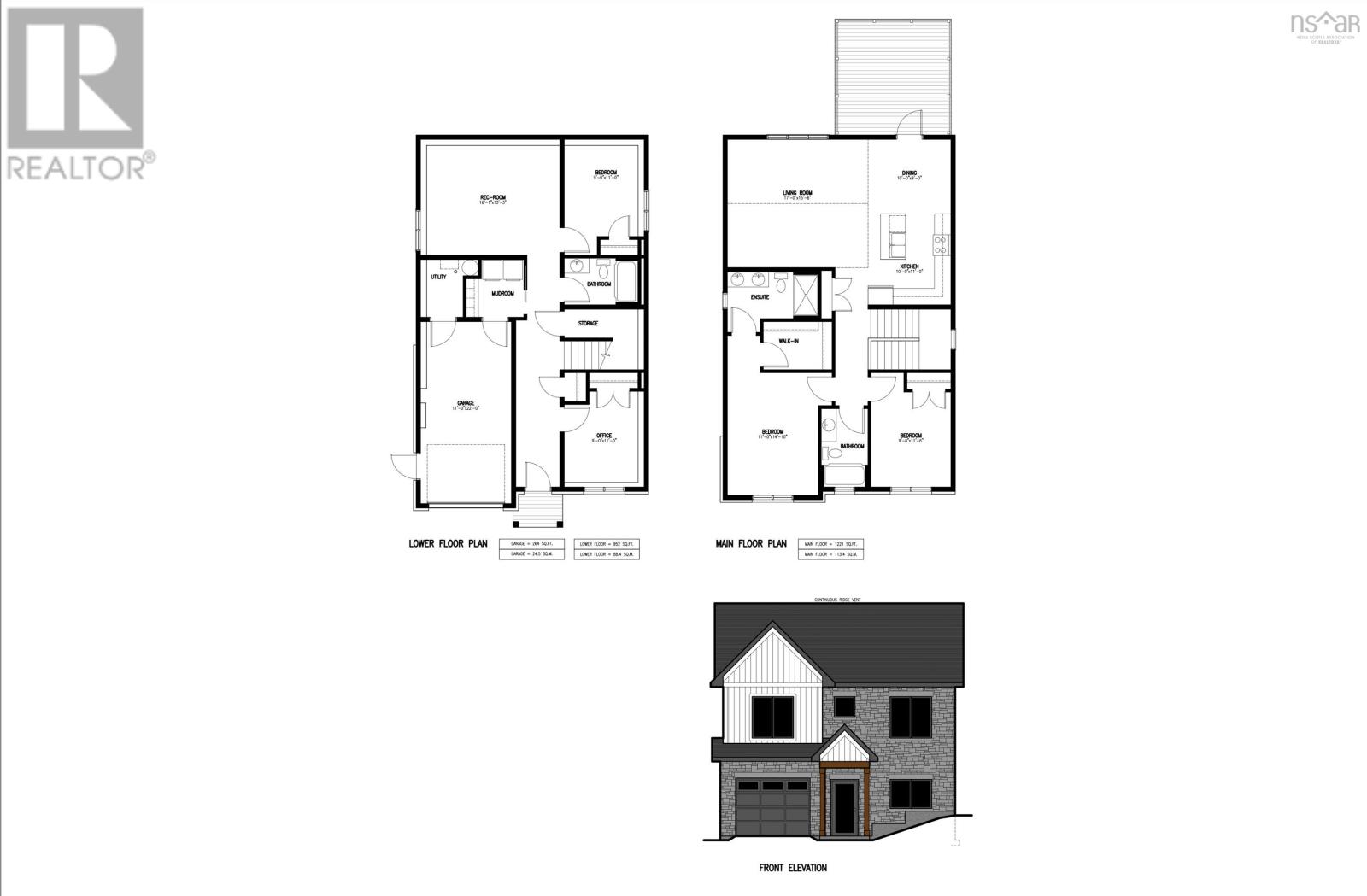4 Bedroom
3 Bathroom
2173 sqft
2 Level
Wall Unit, Heat Pump
Landscaped
$769,900
Meet "Aliya" ? A Stunning New Model in The Parks of Lake Charles! Rooftight Construction is proud to introduce the Aliya, a beautifully designed three-bedroom, two-level home that raises the bar on functionality & versatility. The upper level offers a bungalow feel, featuring two bedrooms, including a spacious primary suite with a walk-in closet, dual sink vanity, and a large shower. The open-concept kitchen, living, and dining areas provide the perfect flow for entertaining, with direct access to the back deck for outdoor enjoyment. The main bathroom and second bedroom complete this level. The entry garage level has a thoughtful "drop zone" area off of the garage with laundry ideal placement for organization! This level also contains the office/den, the 3rd bedroom, and recreation room. Buyers will appreciate the choice of quality standard finishes as well as a range of upgrade options to personalize their space! Completion estimated late 2025 but may vary based on contract dates. Don?t miss your opportunity to own in this exciting new community that is closeby Dartmouth landmarks such as the Mic Mac Bar & Grill, Shubie Park, Lake Banook (with its award winning paddling clubs), walking trails, & all major amenities, and Dartmouth Crossing is just 10 minutes away! (id:25286)
Property Details
|
MLS® Number
|
202505975 |
|
Property Type
|
Single Family |
|
Community Name
|
Dartmouth |
|
Amenities Near By
|
Park, Playground, Shopping |
|
Community Features
|
Recreational Facilities, School Bus |
Building
|
Bathroom Total
|
3 |
|
Bedrooms Above Ground
|
2 |
|
Bedrooms Below Ground
|
2 |
|
Bedrooms Total
|
4 |
|
Appliances
|
None |
|
Architectural Style
|
2 Level |
|
Basement Type
|
None |
|
Construction Style Attachment
|
Detached |
|
Cooling Type
|
Wall Unit, Heat Pump |
|
Exterior Finish
|
Stone, Vinyl |
|
Flooring Type
|
Carpeted, Laminate, Tile |
|
Foundation Type
|
Poured Concrete |
|
Stories Total
|
1 |
|
Size Interior
|
2173 Sqft |
|
Total Finished Area
|
2173 Sqft |
|
Type
|
House |
|
Utility Water
|
Municipal Water |
Parking
Land
|
Acreage
|
No |
|
Land Amenities
|
Park, Playground, Shopping |
|
Landscape Features
|
Landscaped |
|
Sewer
|
Municipal Sewage System |
|
Size Irregular
|
0.1446 |
|
Size Total
|
0.1446 Ac |
|
Size Total Text
|
0.1446 Ac |
Rooms
| Level |
Type |
Length |
Width |
Dimensions |
|
Basement |
Bedroom |
|
|
11.3 x 11.10 |
|
Basement |
Recreational, Games Room |
|
|
27 x 13.10 |
|
Basement |
Bath (# Pieces 1-6) |
|
|
7 x 10.1 |
|
Basement |
Storage |
|
|
5.9 x 5.7 |
|
Basement |
Utility Room |
|
|
5 x 17 |
|
Main Level |
Foyer |
|
|
18.9 x 5.6 |
|
Main Level |
Bedroom |
|
|
/Den 12 x 10 |
|
Main Level |
Bath (# Pieces 1-6) |
|
|
10.6 x 5.5 |
|
Main Level |
Eat In Kitchen |
|
|
12.4 x 16.6 |
|
Main Level |
Living Room |
|
|
15 x 14 |
|
Main Level |
Primary Bedroom |
|
|
11.8 x 14 |
|
Main Level |
Other |
|
|
WIC 5 x 10.8 |
|
Main Level |
Ensuite (# Pieces 2-6) |
|
|
5.6 x 10.8 |
|
Main Level |
Mud Room |
|
|
9.2 x 5.2 |
|
Main Level |
Bedroom |
|
|
10.8 x 14.5 |
https://www.realtor.ca/real-estate/28081826/gw-40-57-gardenia-way-dartmouth-dartmouth




